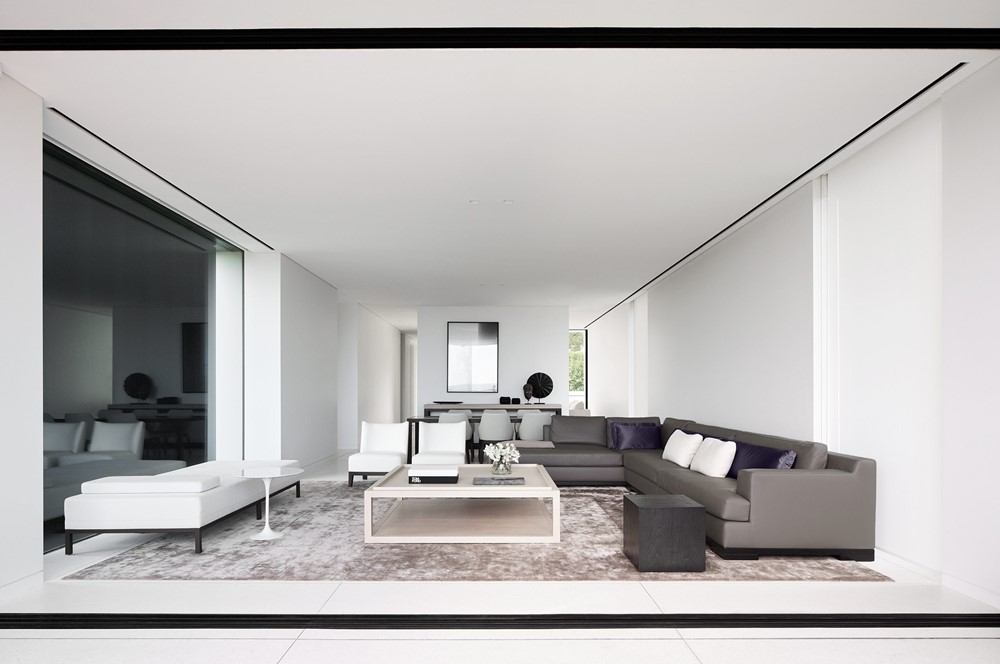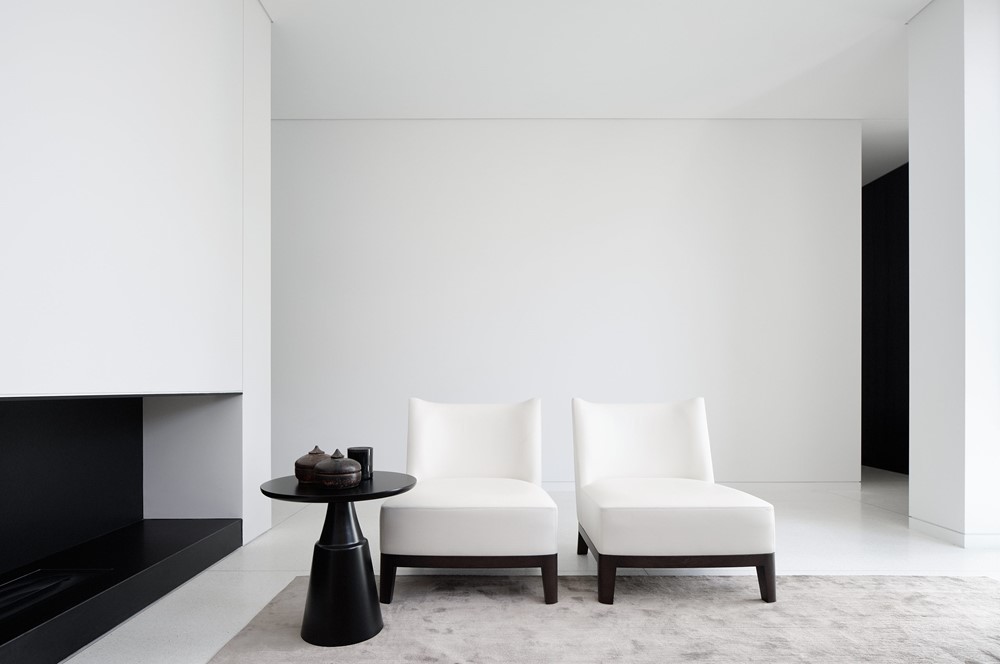Mosman House is a project designed by Mathieson Architects. Located on the slopes of Mosman above Chinaman’s Beach, this three level house overlooks Sydney Harbour’s North Head and the Pacific Ocean beyond. Photography by Romello Pereira.
.
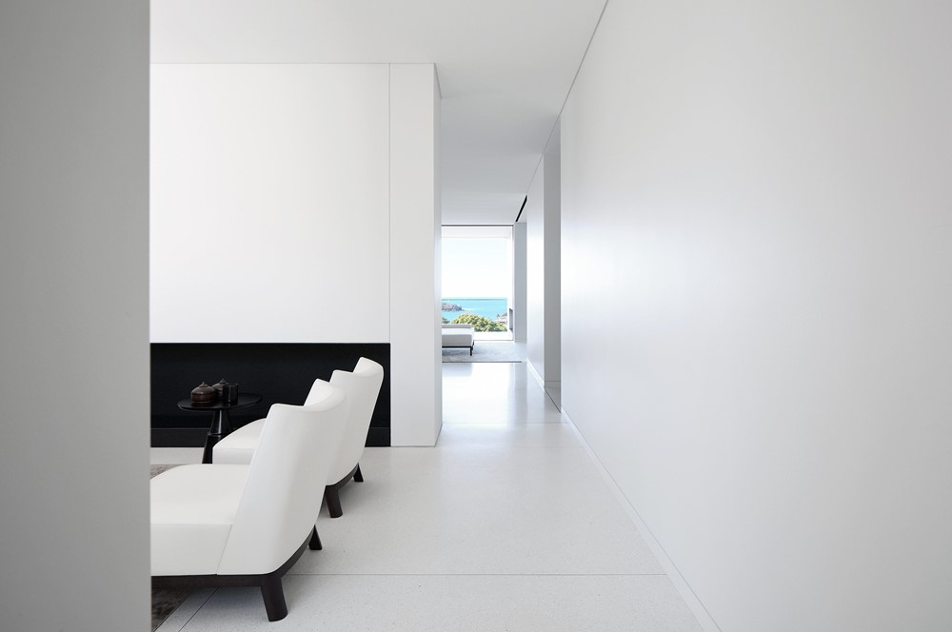
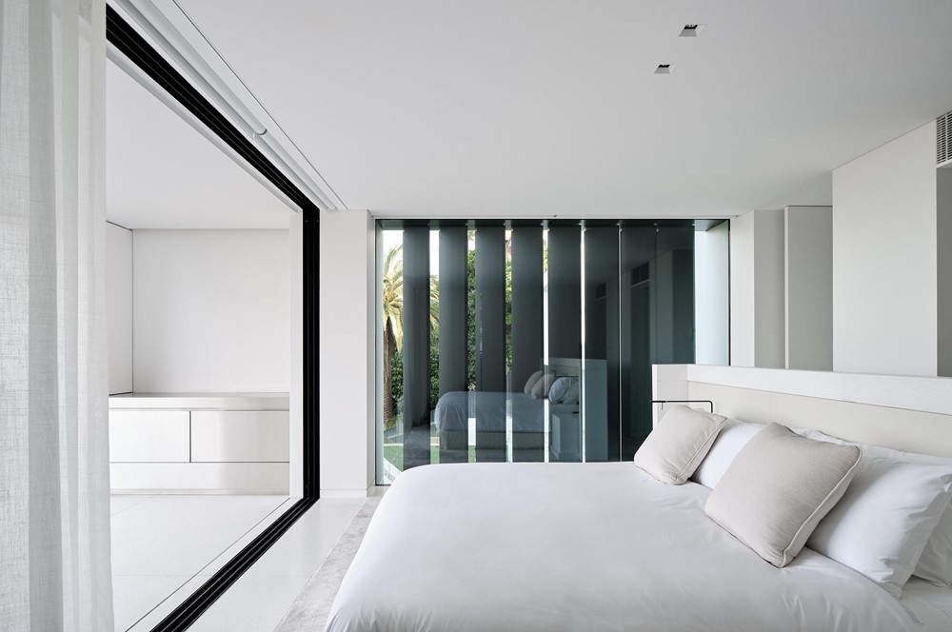
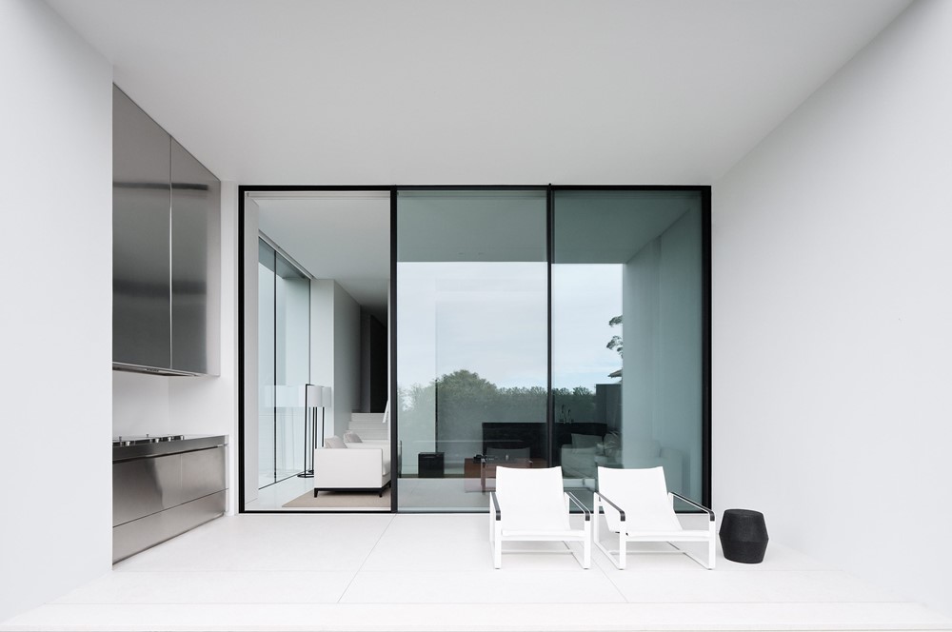
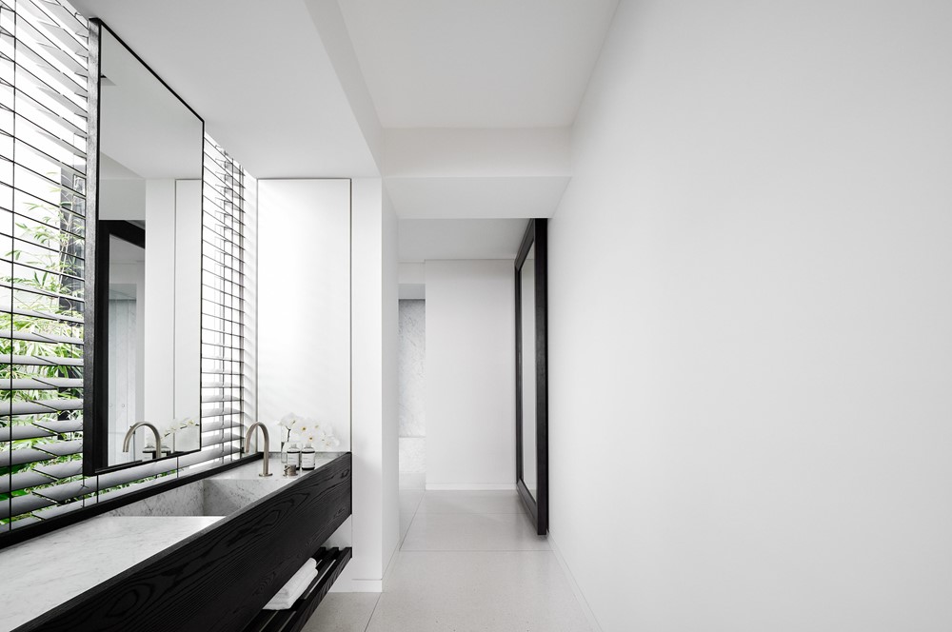


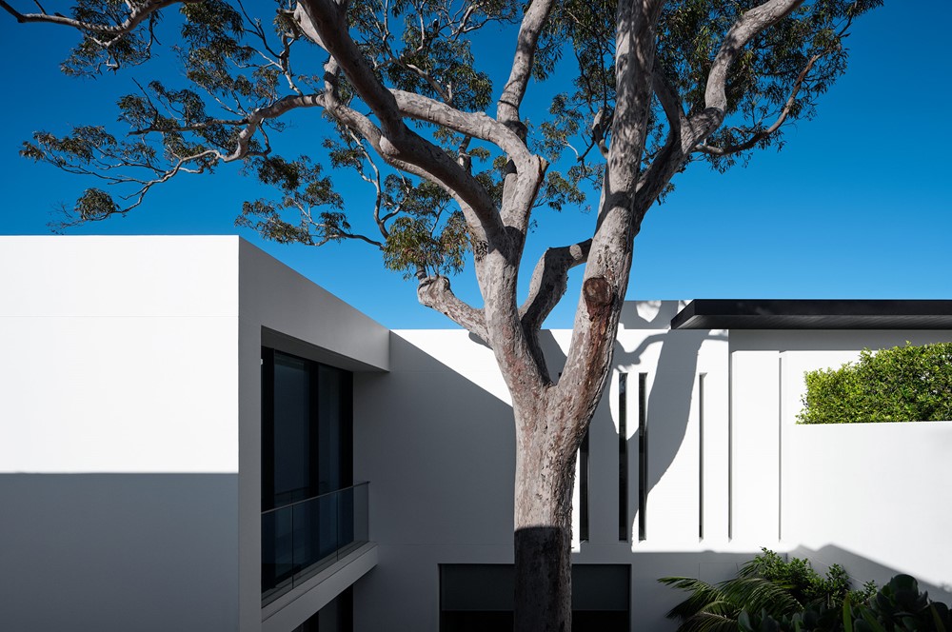
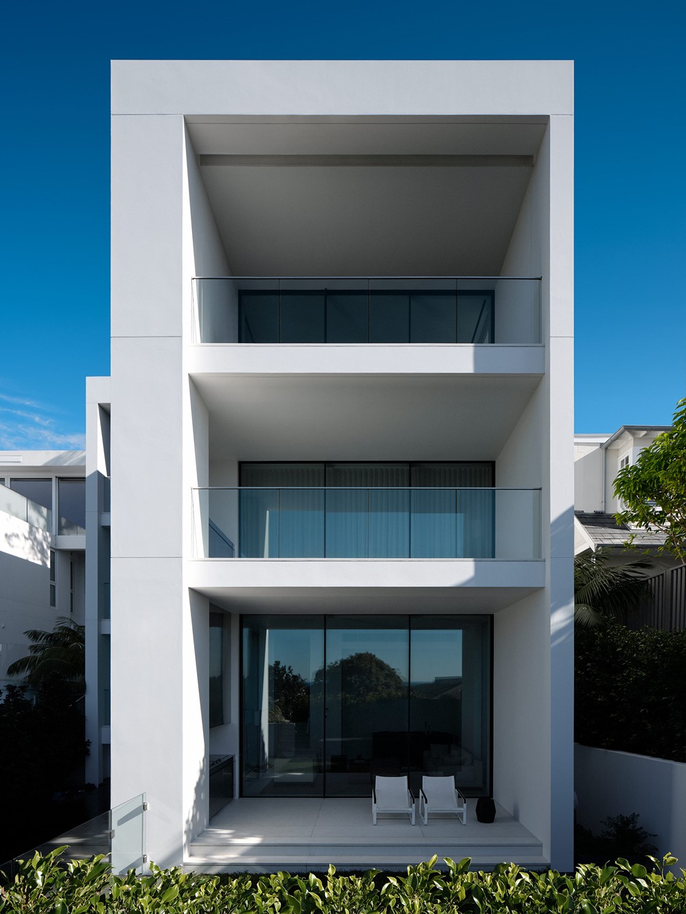
 Set on a steeply sloping site, the house is largely concealed from the street and is carefully designed around the sculptural form of a large Angophora tree. The principal living spaces open to generous covered terraces and the views beyond. Blackened steel brise soleil are set within deep openings in expanses of white. Smaller apertures provide framed vignettes of the surrounding garden. Plastered walls, terrazzo floors, silk rugs and Carrara marble, all in shades of white, capture
Set on a steeply sloping site, the house is largely concealed from the street and is carefully designed around the sculptural form of a large Angophora tree. The principal living spaces open to generous covered terraces and the views beyond. Blackened steel brise soleil are set within deep openings in expanses of white. Smaller apertures provide framed vignettes of the surrounding garden. Plastered walls, terrazzo floors, silk rugs and Carrara marble, all in shades of white, capturelight and shadow. Strong accents of black create moments of contrast. An internal stair is deliberately darkened to counterpoint the lightness of the house and to refocus the senses to the framed external harbour views.
A basalt lined swimming pool is set within a private oasis of green.
