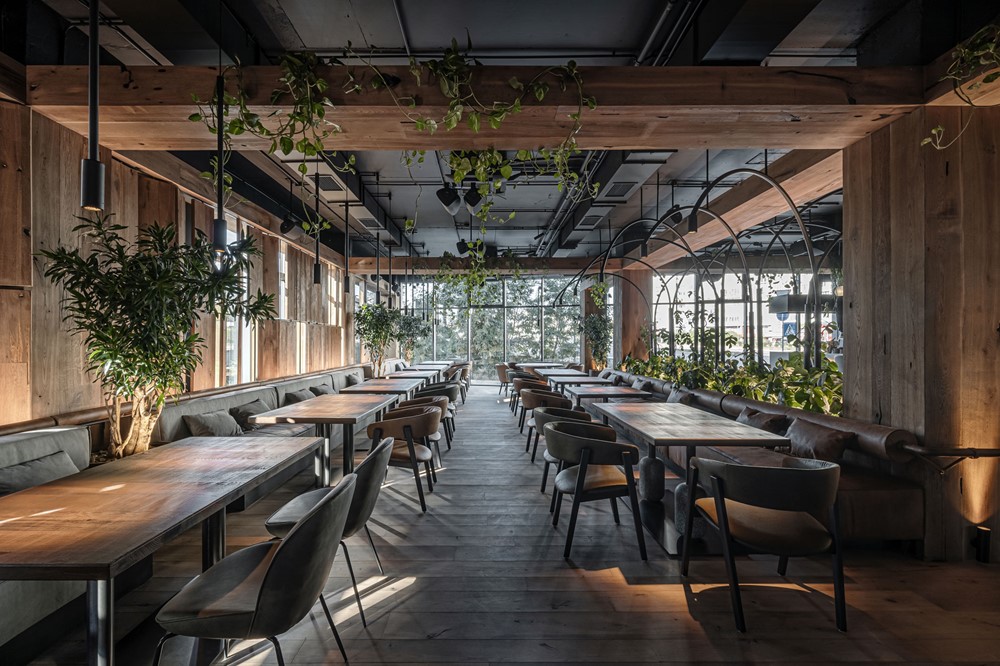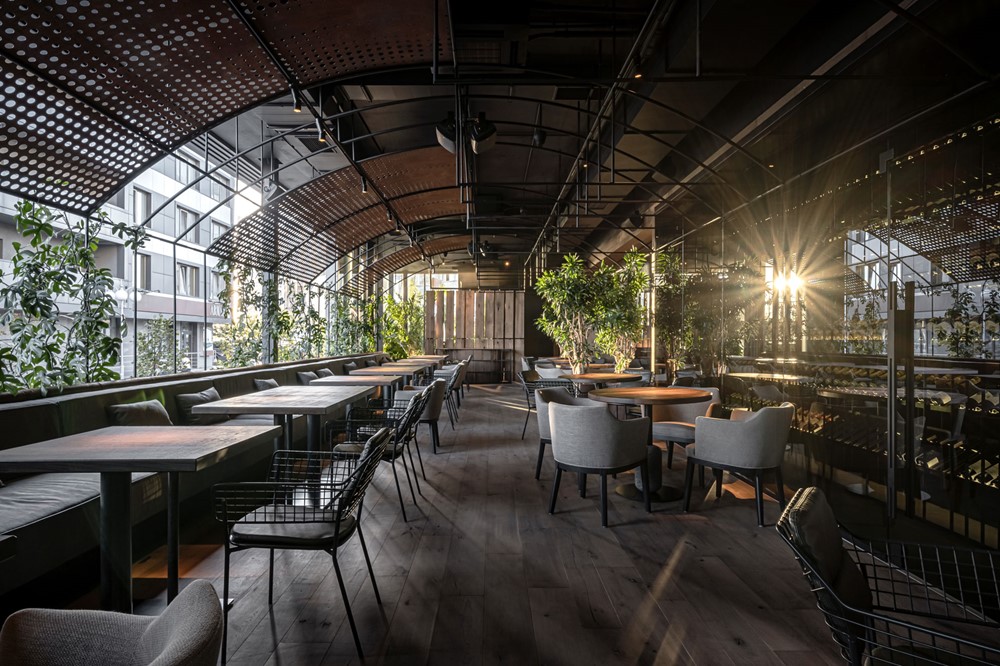Lots of greenery, natural wood and lively air — Par Bar designed by YODEZEEN is a new restaurant and bar in a residential area of Kyiv, created according to the principle of genuineness. Osokorky is the urban residential district of Kyiv — one of its youngest urban areas. It is located in the south-east of the city, in its left-bank part. Back in the early 1990s this area was a village with meadows where local residents ranged, and today the millions of square meters are represented with concrete and metal. Photography by Andrii Shurpenkov.
.
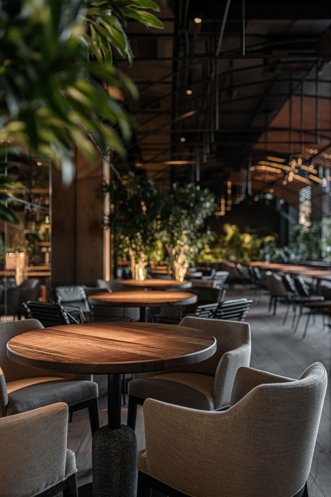
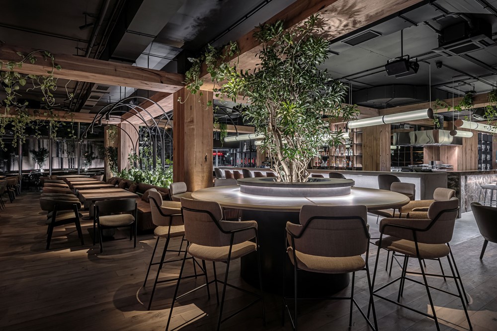
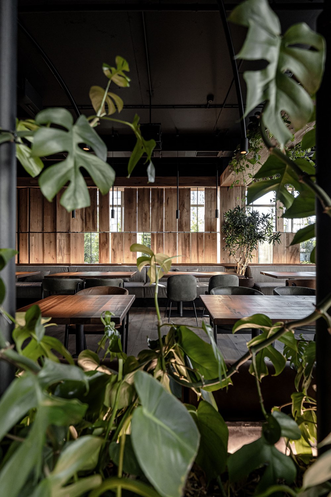
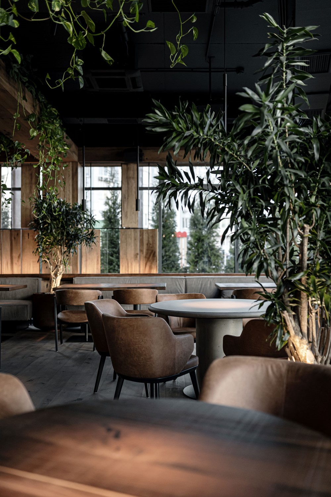
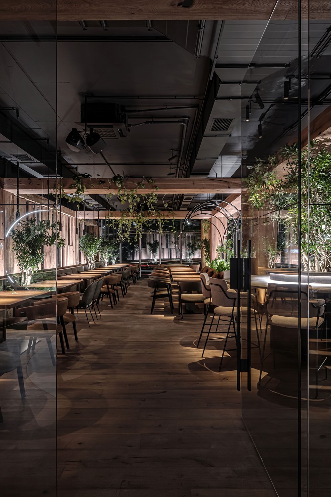
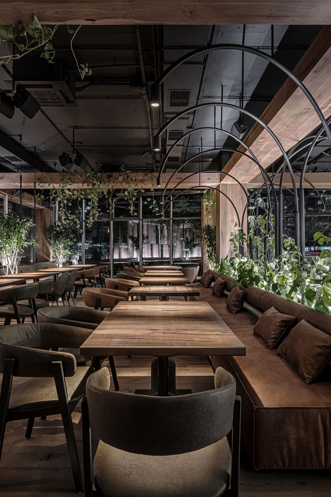
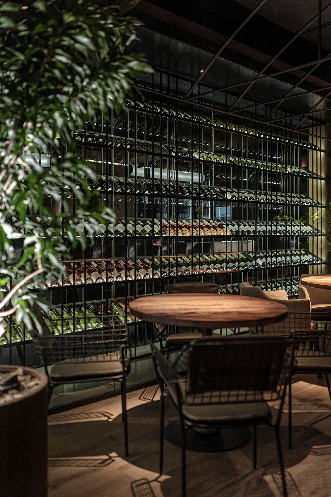
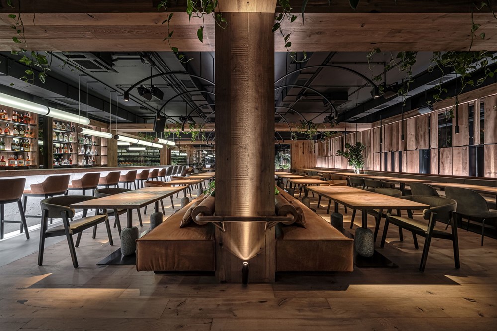
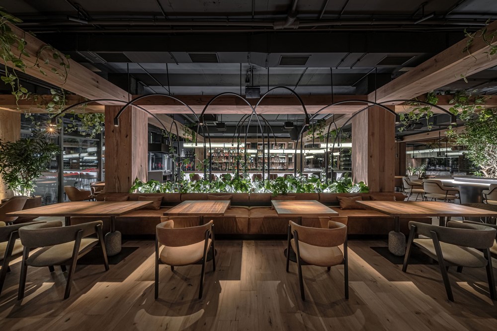
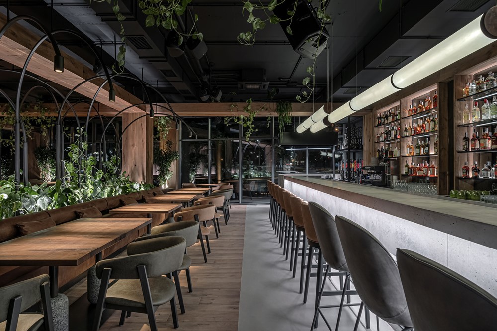
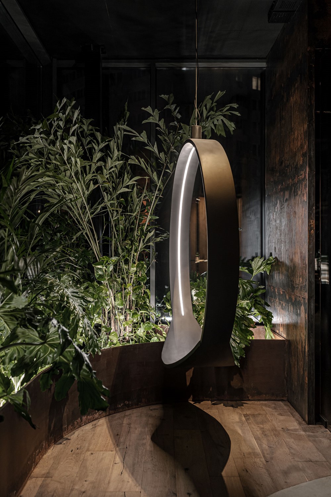
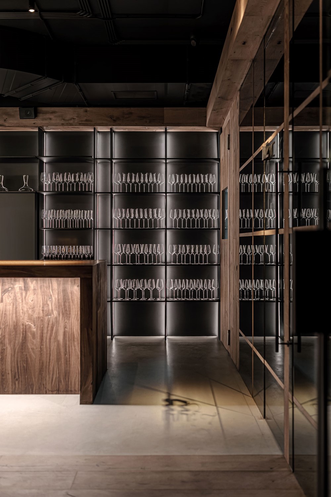
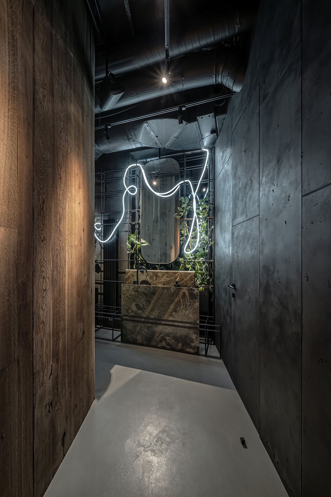
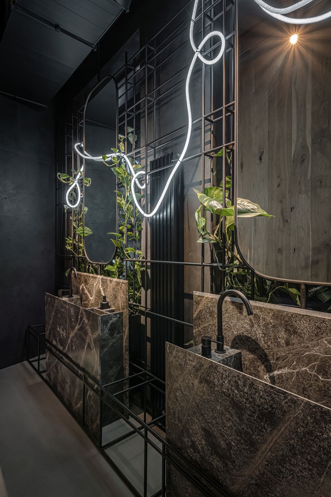
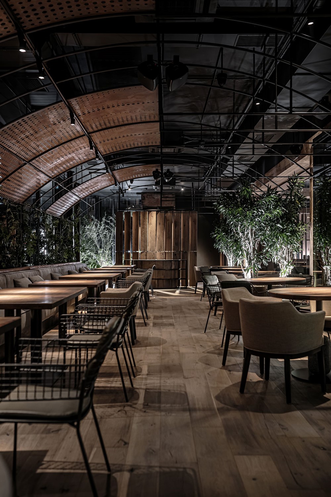
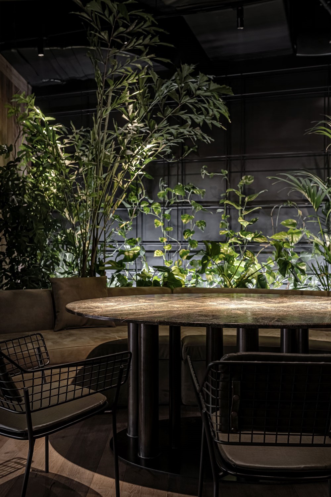
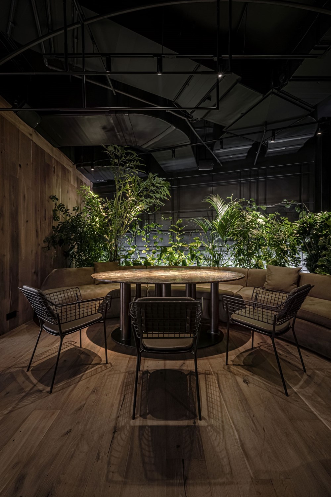
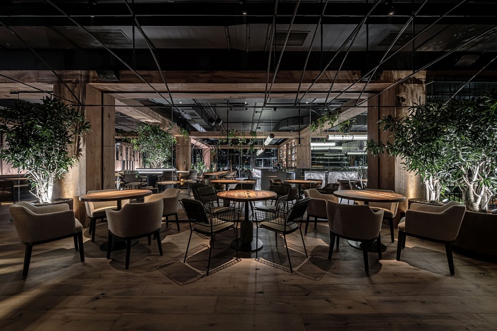
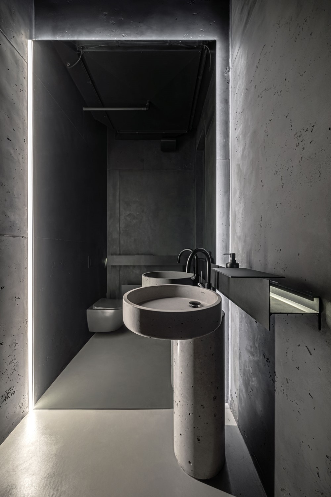
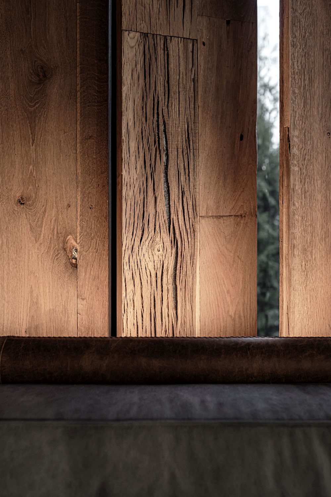
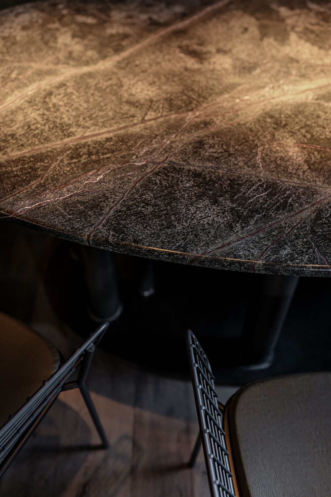 YODEZEEN architects were tasked with creating a unique concept for a residential area — a restaurant you can visit with your family in the afternoon; and a place for a pre-party with your friends in the evening. At the same time, the design concept of the restaurant assumed the maximum use of natural materials that allow you to fill the space with a feeling of freshness, purity and authenticity.
YODEZEEN architects were tasked with creating a unique concept for a residential area — a restaurant you can visit with your family in the afternoon; and a place for a pre-party with your friends in the evening. At the same time, the design concept of the restaurant assumed the maximum use of natural materials that allow you to fill the space with a feeling of freshness, purity and authenticity.“Understanding and accepting history of Osokorky area we made this place as close to nature as it was possible. Therefore, the basis of the restaurant concept lied in wood and living plants. For me, Par Bar project is a tribute to the craftsmanship and natural materials“, – says Artem Zverev, the chief architect of the project, co-founder of the YODEZEEN studio.
The Par Bar concept is plotted on beauty through simplicity. The combination of natural materials such as wood and stone defines a warm home space.
The restaurant of 491 sq. m. is located on one level and divided into a main area and a terrace. The central entrance of the restaurant is set at the end of the building and posturize an entrance in the form of a corridor decorated with greenery and metal archaist rusty partitions. Illuminated nodes and heavy live growth come in contact and visually connect the interior and the exterior of the restaurant.
A massive metal door with a handle made of Bidasar Green natural stone in a calm but at the same time elegant shade greets guests of the restaurant. Coming inside, guests are surrounded by the freshness of greenery and the spaciousness of the entrance area. The wooden reception desk, made in a semicircular shape, immediately sets the character of the entire space — wood is everywhere!
“We can say that design concept of the restaurant is based around materials that only get better over the time — a lot of natural wood, stone and leather are filling the space with history and meaning,” that’s what they say at YODEZEEN.
The terrace of the restaurant is designed as a full-fledged hall for any season. During warm seasons, guests are having an opportunity to be outdoors, and during cold seasons, thanks to massive high glass units with semi-automatic control, they will comfortably spend time inside the restaurant.
A wine cabinet with a collection of more than 300 types of wine serves as the partition, dividing the restaurant into 2 zones: the main hall and the terrace. This element is decorated with metal slats and tinted glass. The sun and the artificial light in the evening reflect the greenery in the glass, creating an emerald hue that flows throughout the restaurant. The ceiling of the terrace is made with curved perforated metal, which visually increases the area of the terrace.
Par Bar is intended for 175 seats that are located along the dining areas for 2 and 4 seats, a communal round table for 10 seats in the center of the main area, as well as 20 seats along 2 bar counters. There are 2 bars in the main area of the restaurant, one of which serves as an area for preparing Asian dishes. Bar counters are made of Bidasar Green natural stone, and the front part of the bar is made of wood. A slender light above the bar casts beautiful shadows at night and adds warmth during the day. Wood also frames all the columns of the restaurant and forms the main decorative element in window design. Handcrafted custom-made wooden slats can be opened or closed — depends on the concept of evening.
Preparing such handicrafts like slats, tables and chairs, YODEZEEN worked closely with a small team of individual wood craftsmen, and most of the decor and furniture solutions were modeled from the sketches of the studio’s designers.
The character of the interior is also underlined by several expansive gestures: the architects took into account the emptiness created by the high ceilings — so they chose a minimalistic black color and almost invisible lamps, reminiscent of tree branches, hanging elegantly and almost invisibly. The center of the main hall has got a handmade round table made of natural stone and designed to create a special social atmosphere.
YODEZEEN Studio
Area of the restaurant: 491 sq.m
Implementation: September 2020
The team: The team: Artem Zverev, Artur Sharf, Artem Voskoboinyk, Anya Tarabanova, Olga Kravchenko, Liubov Tuzovska, Vitaliy Korzh
Photo Credit: Andrii Shurpenkov
