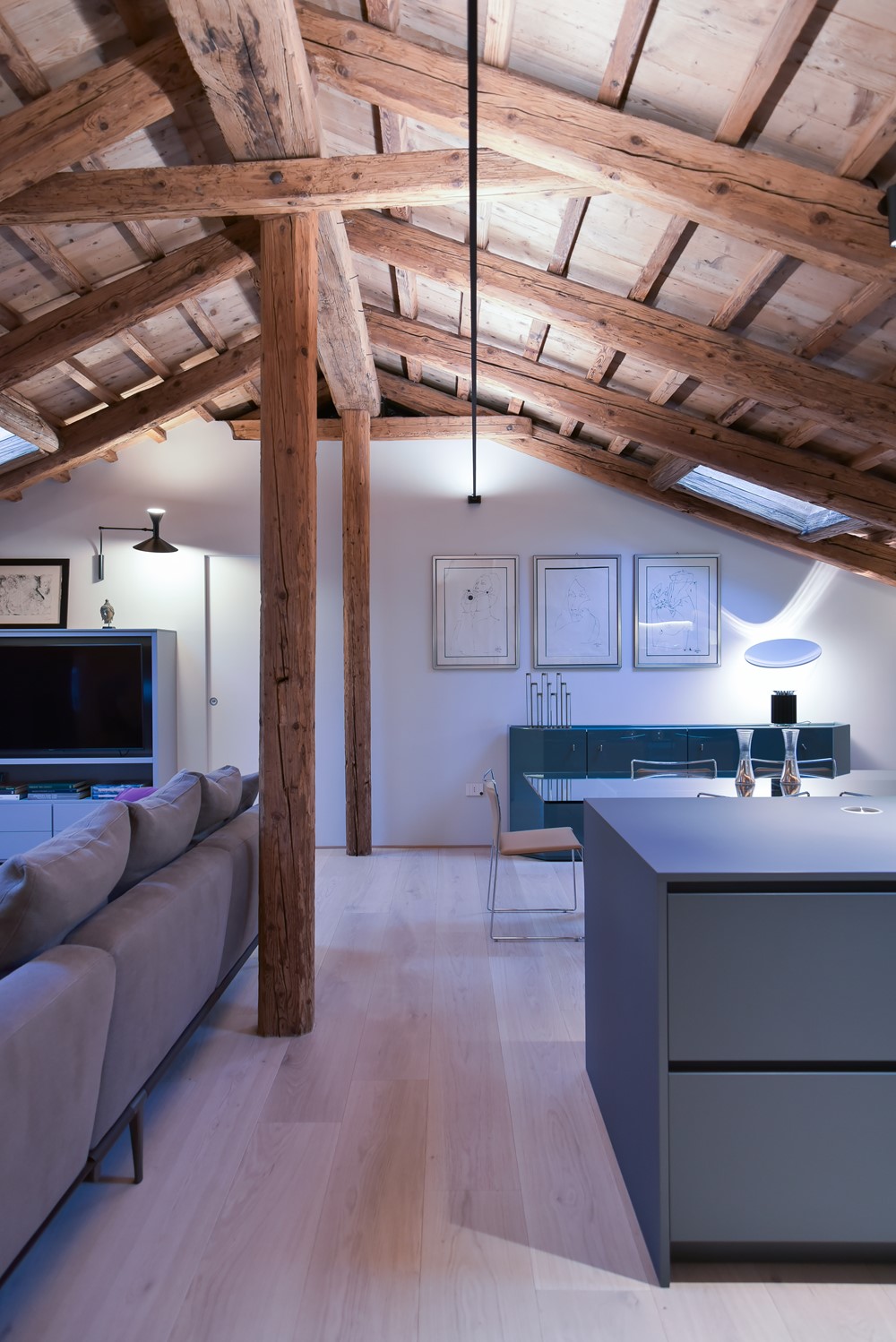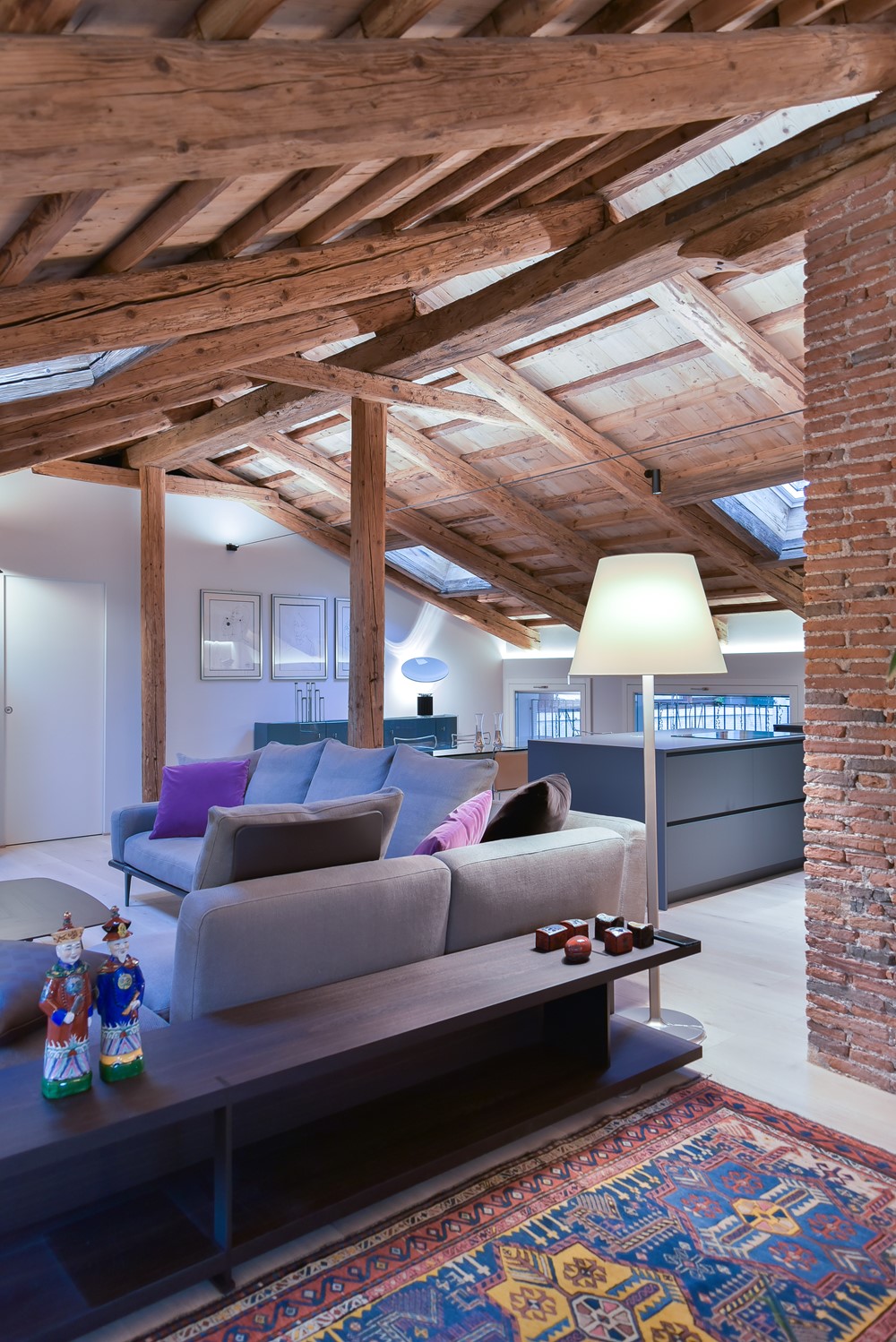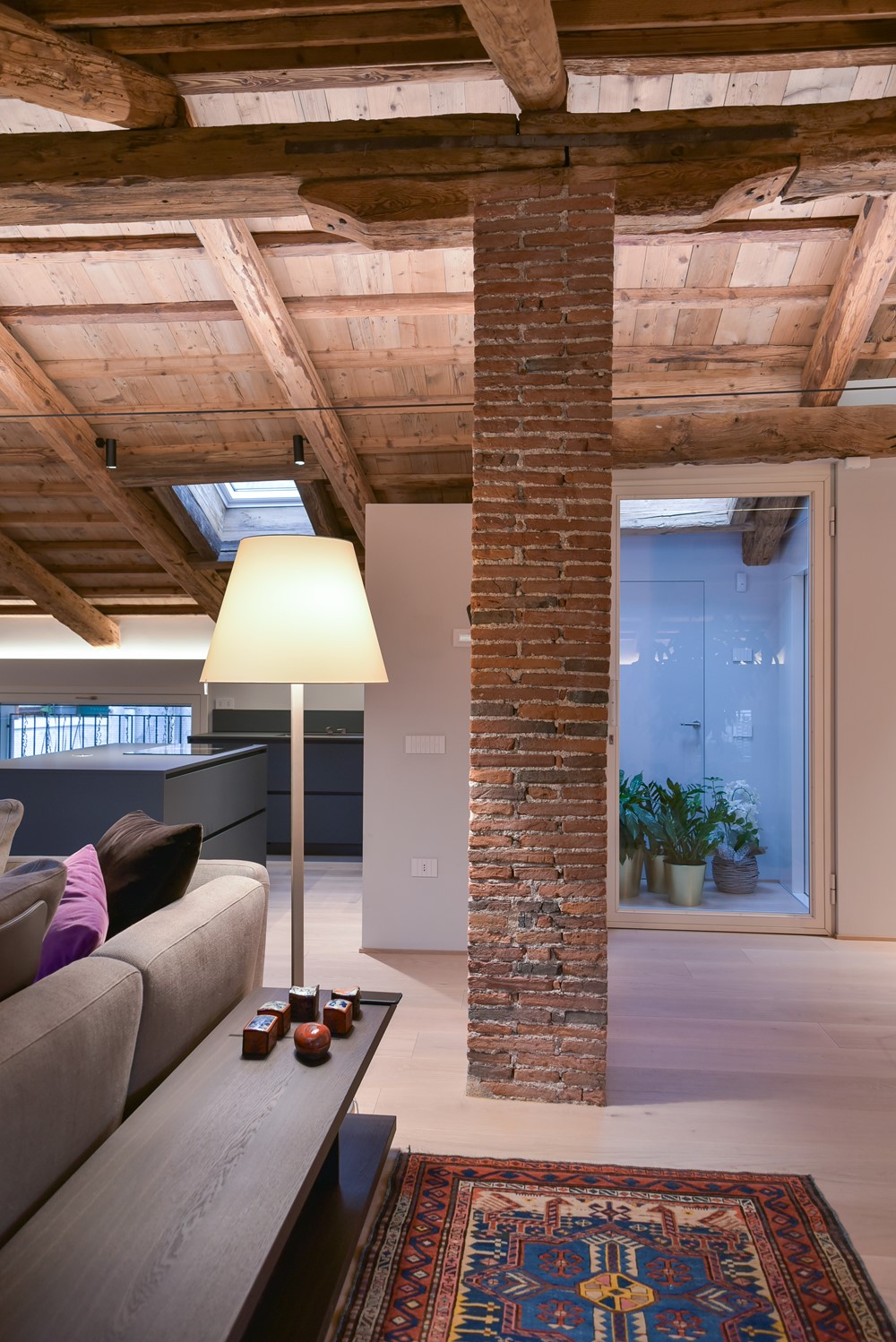LU_House “the attic found” is a project designed by Claude Petarlin. The project involves the renovation of a 17th century building, creating an attic apartment on the top floor where there was an old forgotten attic.
.
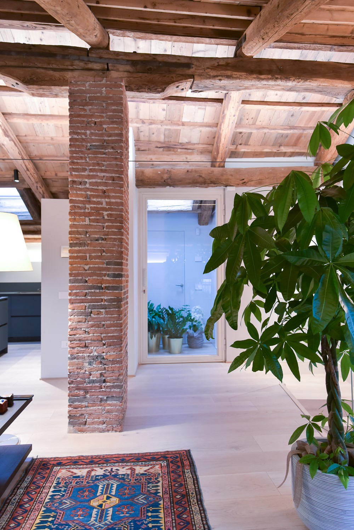

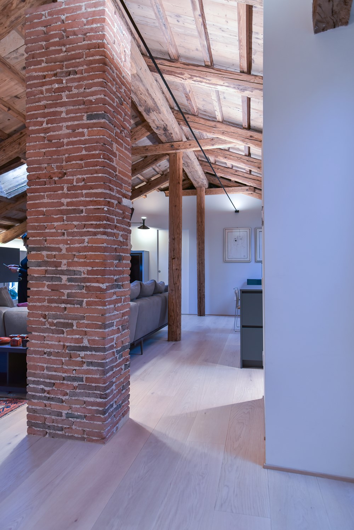


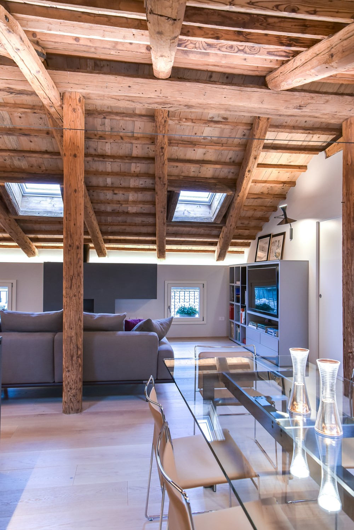
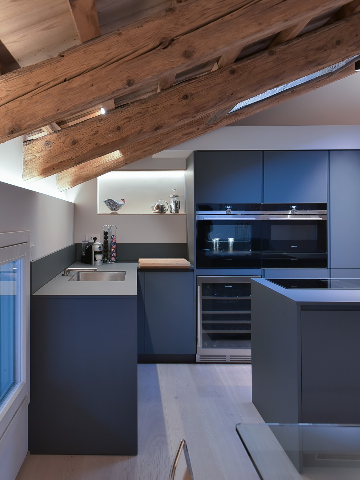
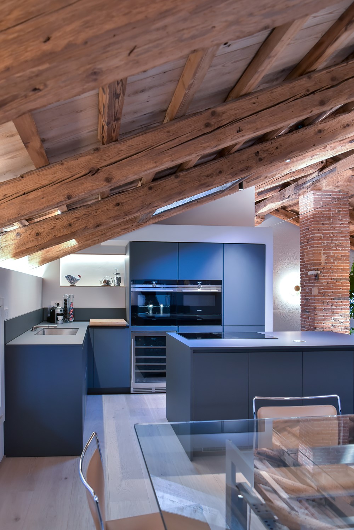

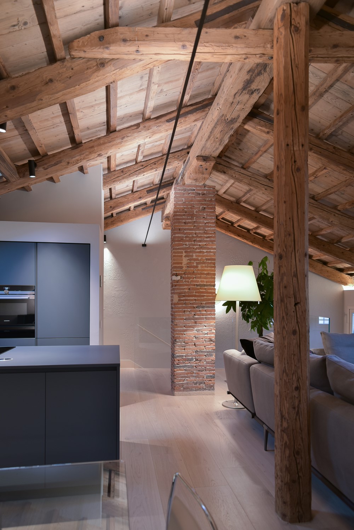
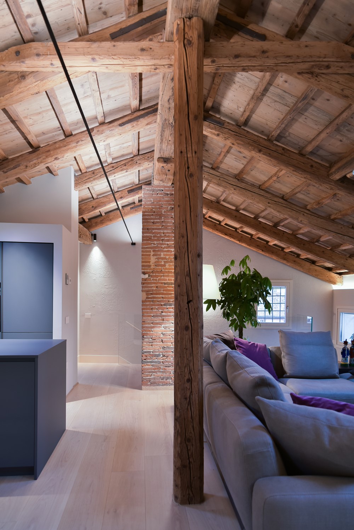
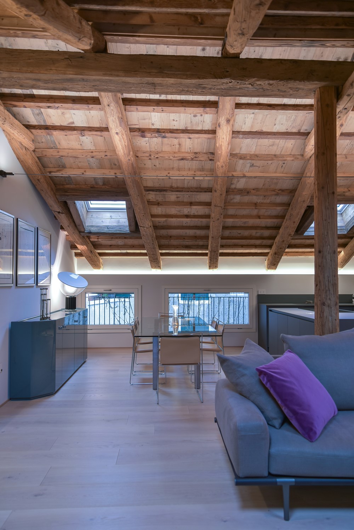

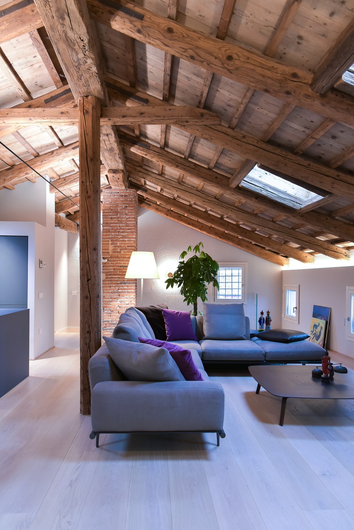

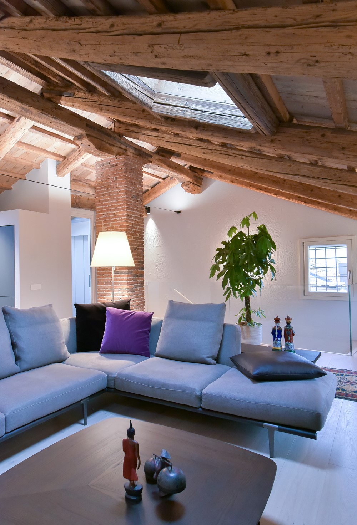
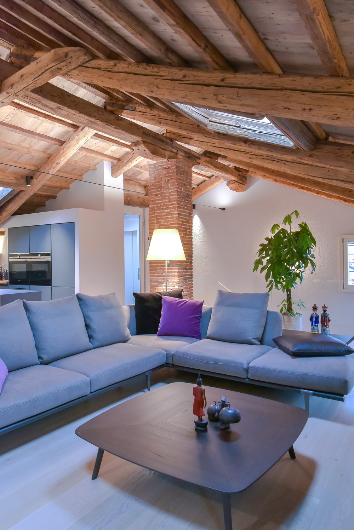
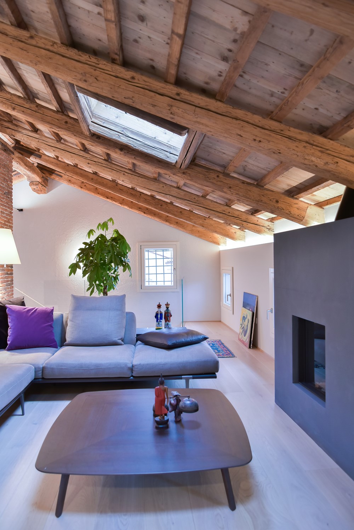
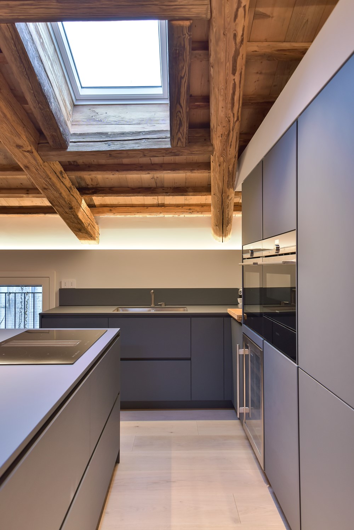
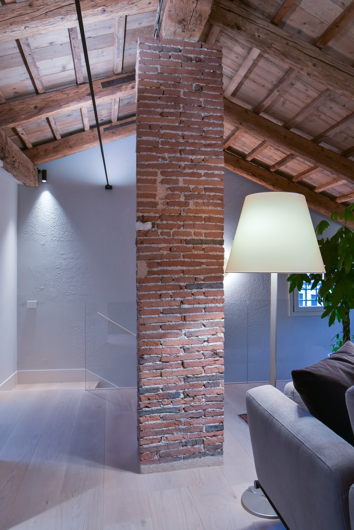
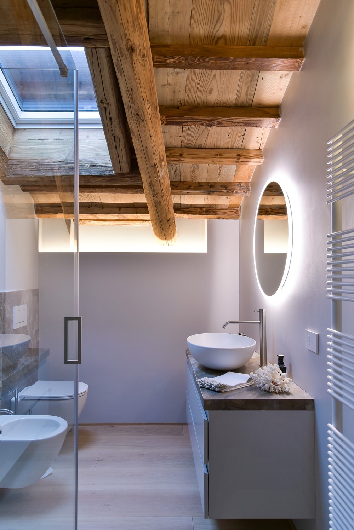
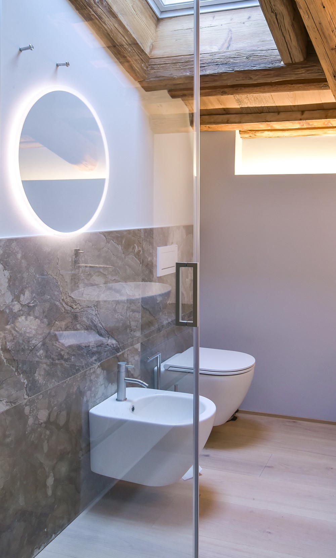
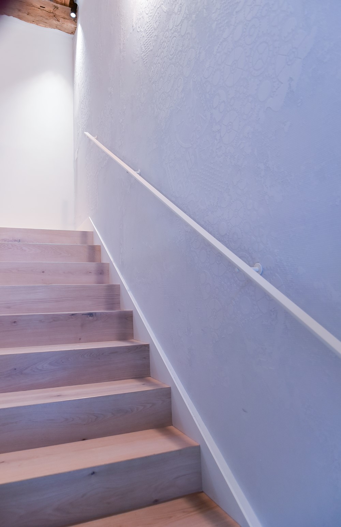
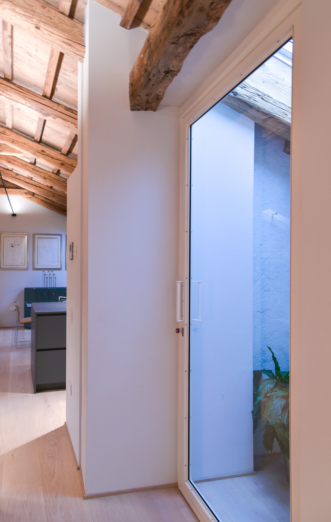
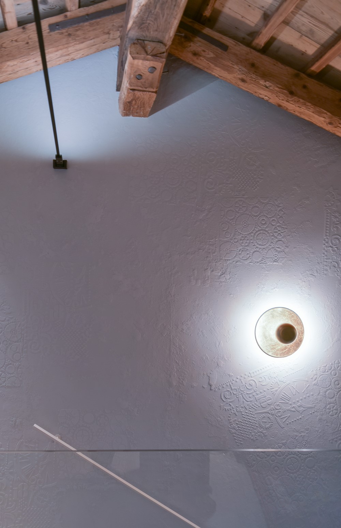



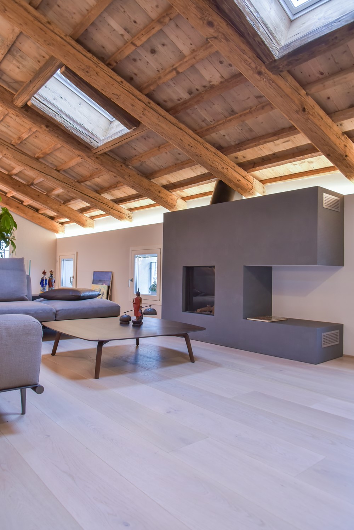
 To ensure proper respect for the existing cobblestone and stone walls, perimeter counter-walls were built for the passage of technological systems and to ensure thermal insulation of the building envelope. New partition walls have allowed the formation of the bedrooms in the sleeping area and services, while the living area has been enhanced through the demolition of a wall and is now completely open, with the open kitchen and the recovery of all the original elements of the attic such as the large central brick pillar. The flooring, in natural oak planks, contrasts with the wooden roof, recovered and restored by means of low pressure eco-sandblasting; in the middle, the neutral gray of the walls to highlight the furnishings and the combinations of the various materials used.
To ensure proper respect for the existing cobblestone and stone walls, perimeter counter-walls were built for the passage of technological systems and to ensure thermal insulation of the building envelope. New partition walls have allowed the formation of the bedrooms in the sleeping area and services, while the living area has been enhanced through the demolition of a wall and is now completely open, with the open kitchen and the recovery of all the original elements of the attic such as the large central brick pillar. The flooring, in natural oak planks, contrasts with the wooden roof, recovered and restored by means of low pressure eco-sandblasting; in the middle, the neutral gray of the walls to highlight the furnishings and the combinations of the various materials used.
