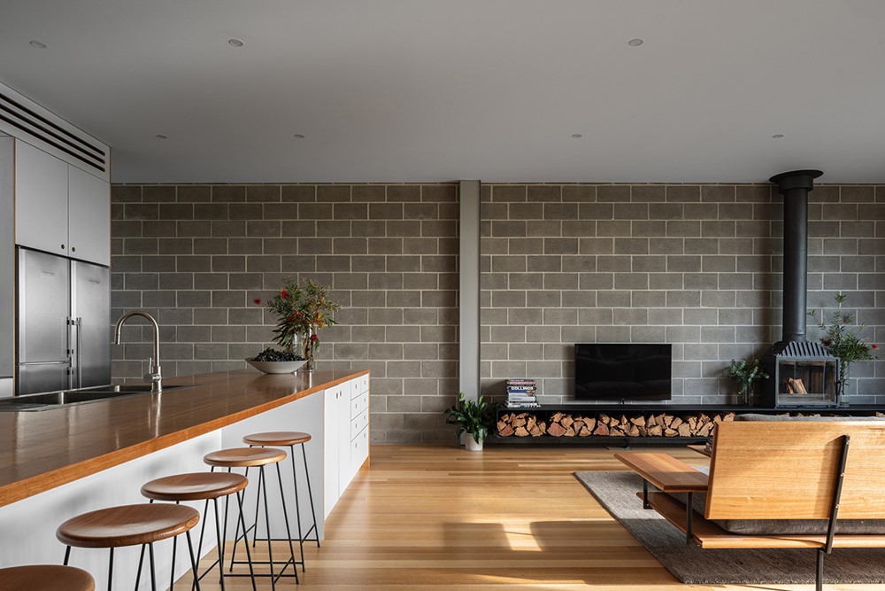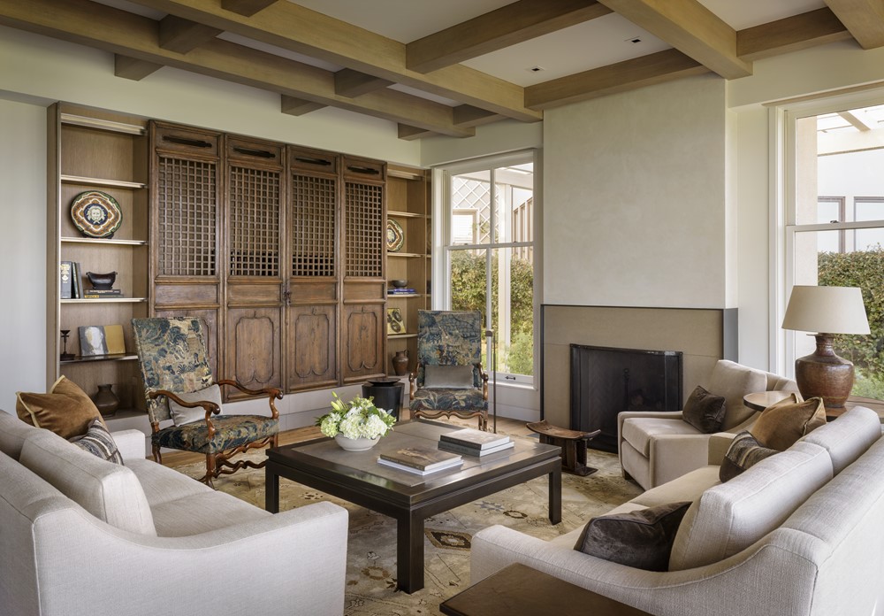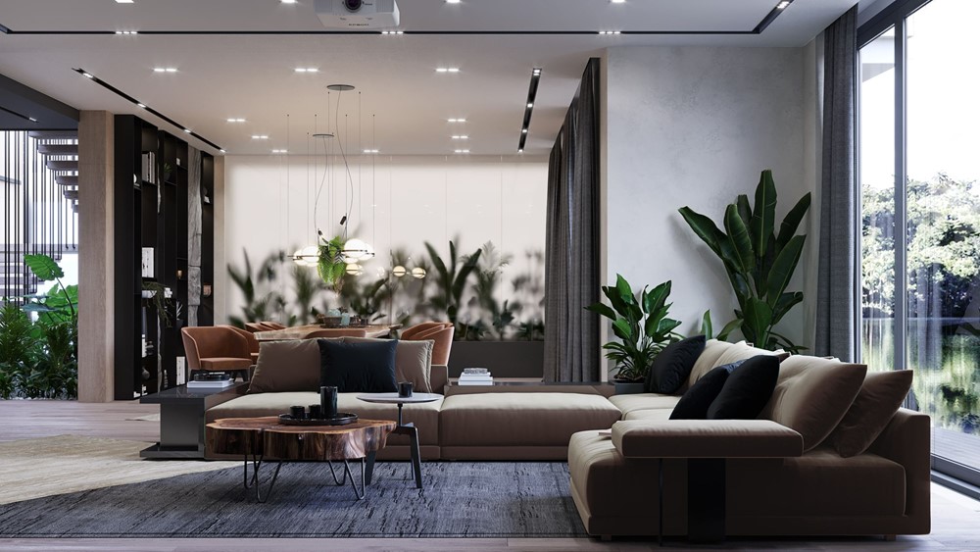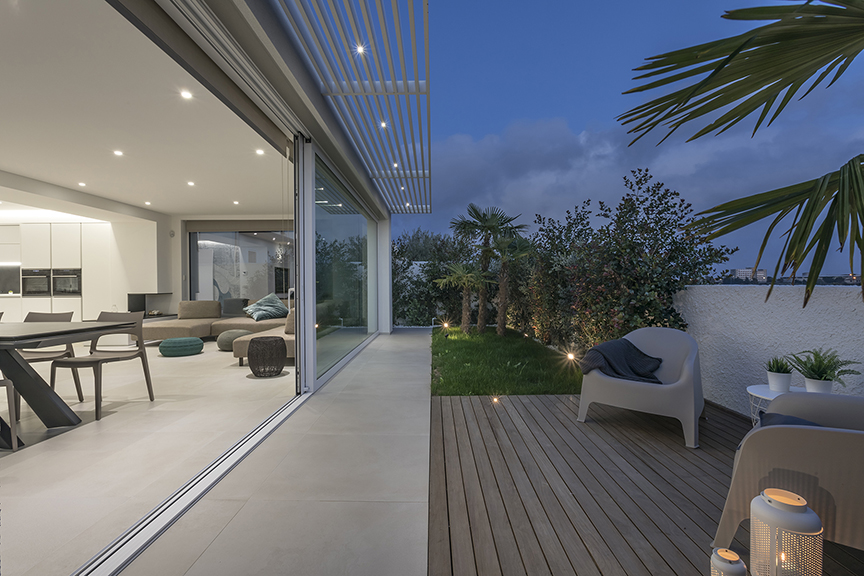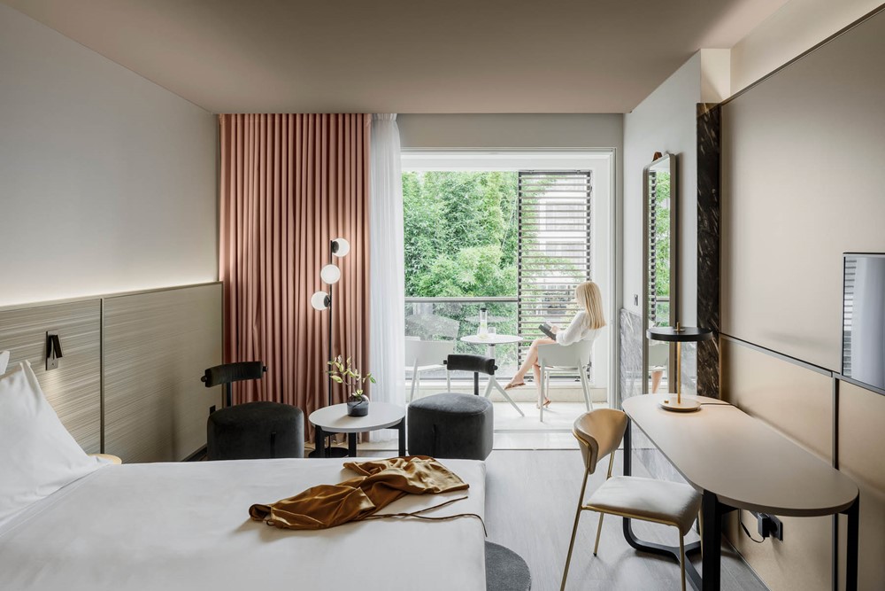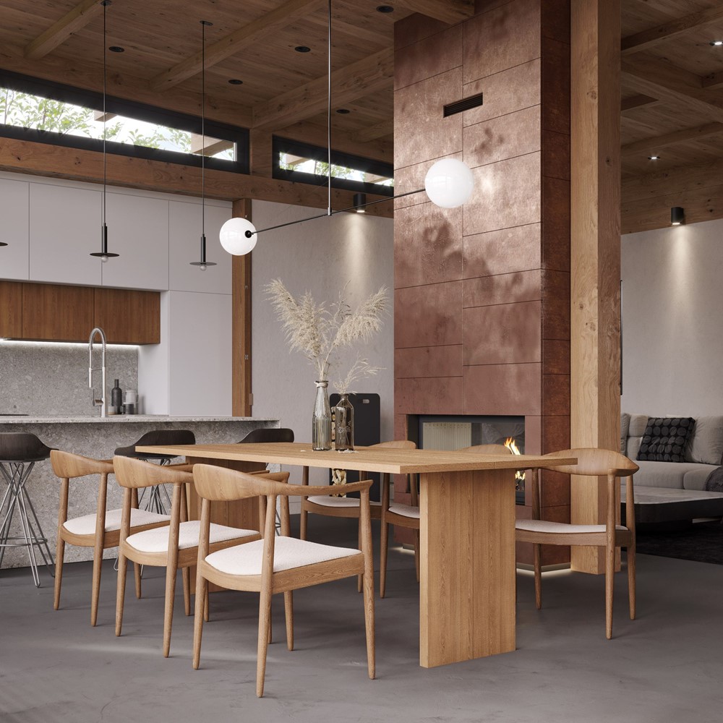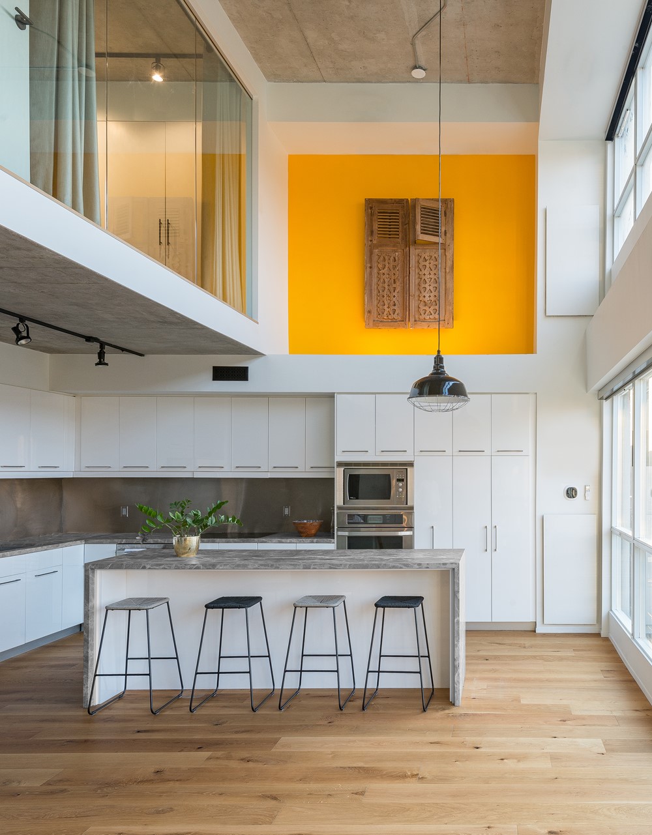Bellfield is a project designed by Robbie Walker. In an unexpected suburb of Melbourne, a series of three townhouses have completely revitalised what was a difficult site through a clever and progressive design that stands boldly in the streetscape. Designed and built by Robbie J Walker, this urban infill project shows what is possible when creativity comes together with determination, having taken close to a year for council approvals. The resulting outcome could even be used as a blueprint for the future of Melbourne’s suburbs. Photography by Anthony Richardson.
.
