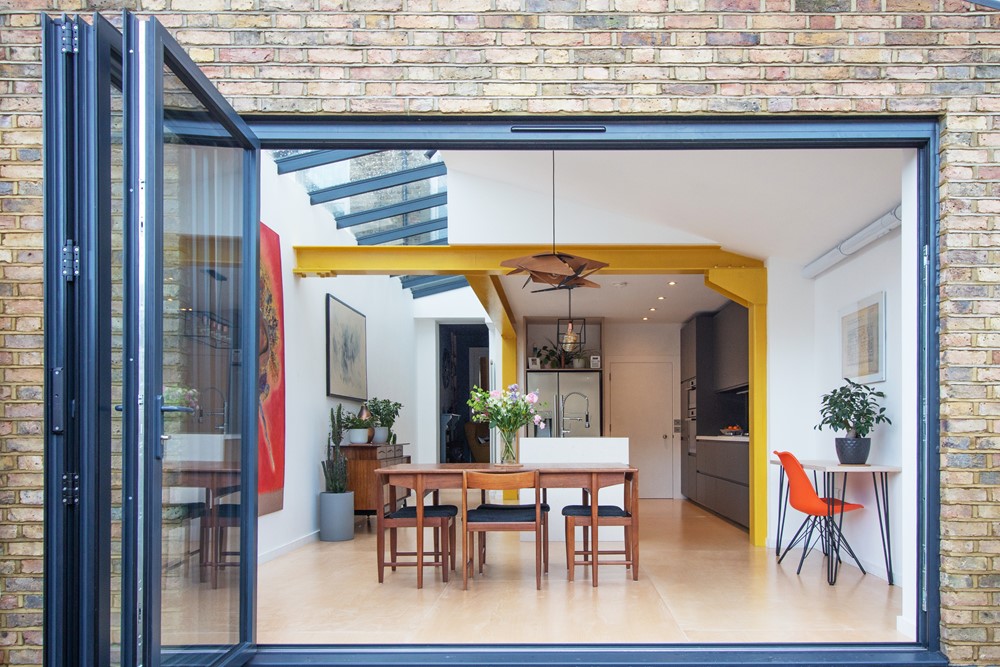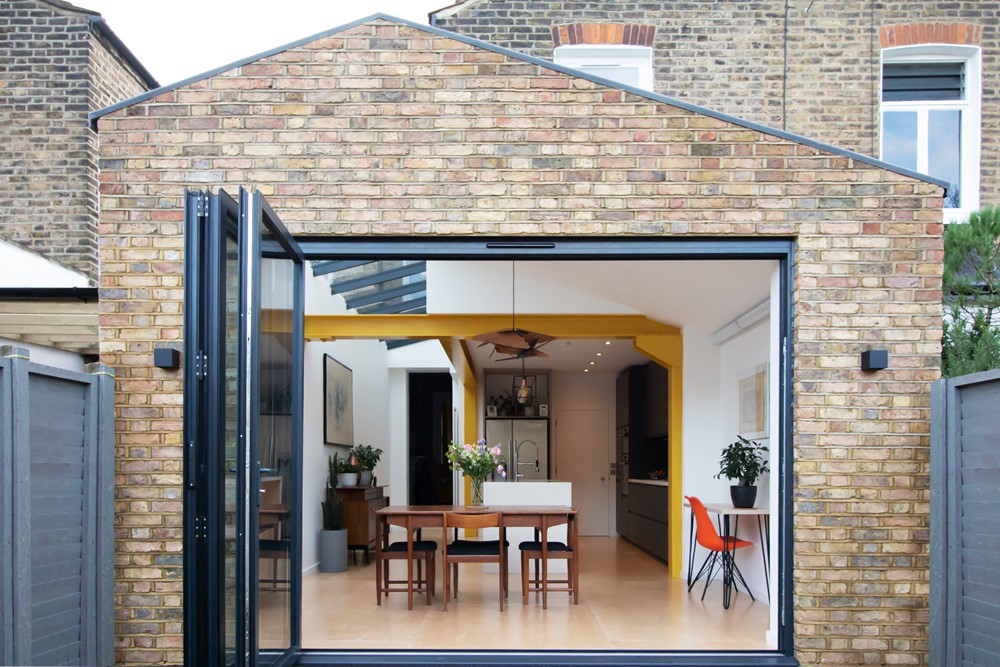Conrad Cherniavsky of CVC Architecture wanted to prove that design does not have to cost. Yellow Steel House had a tight budget and high design ambitions. Photography by Yiltan Ahmet.
.
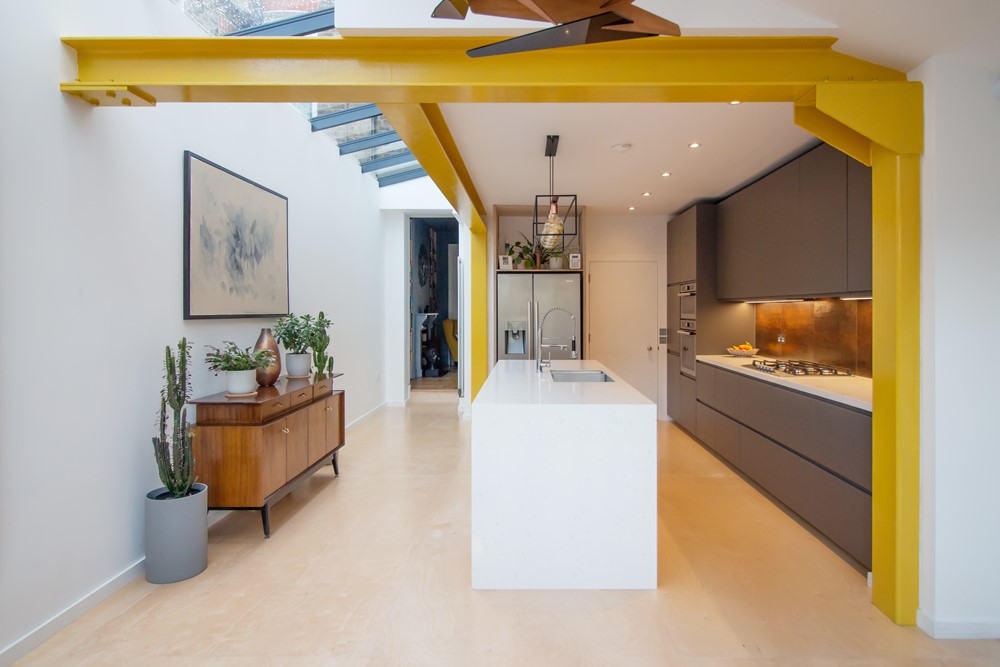

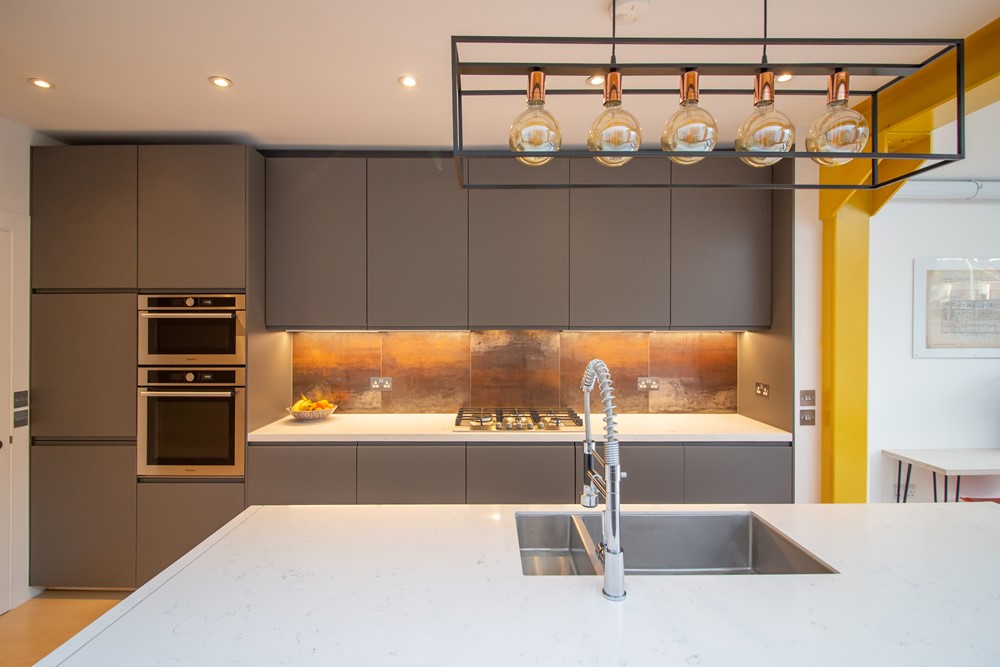
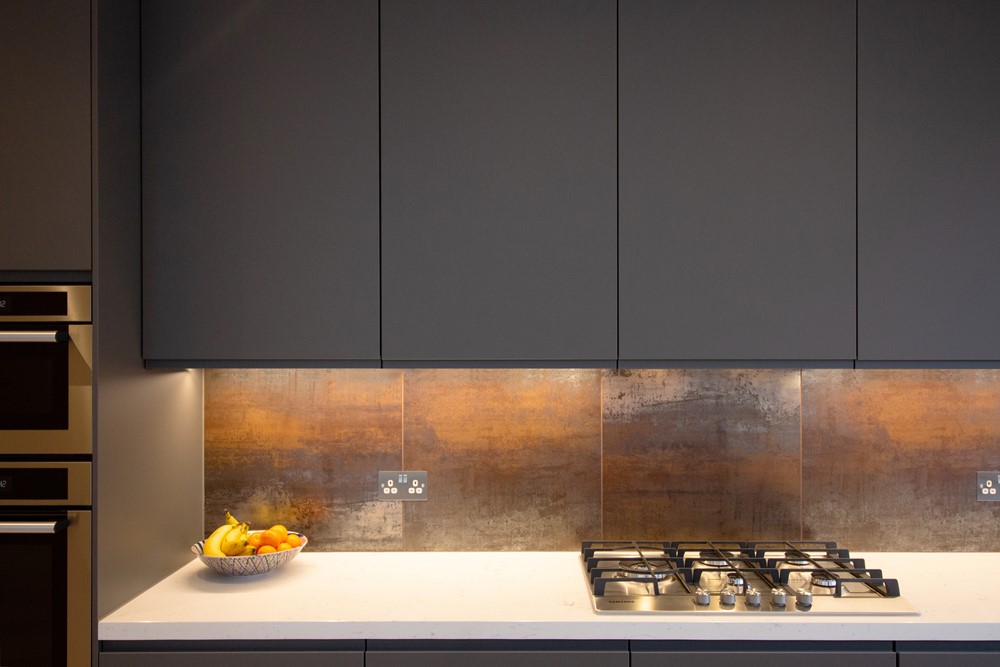
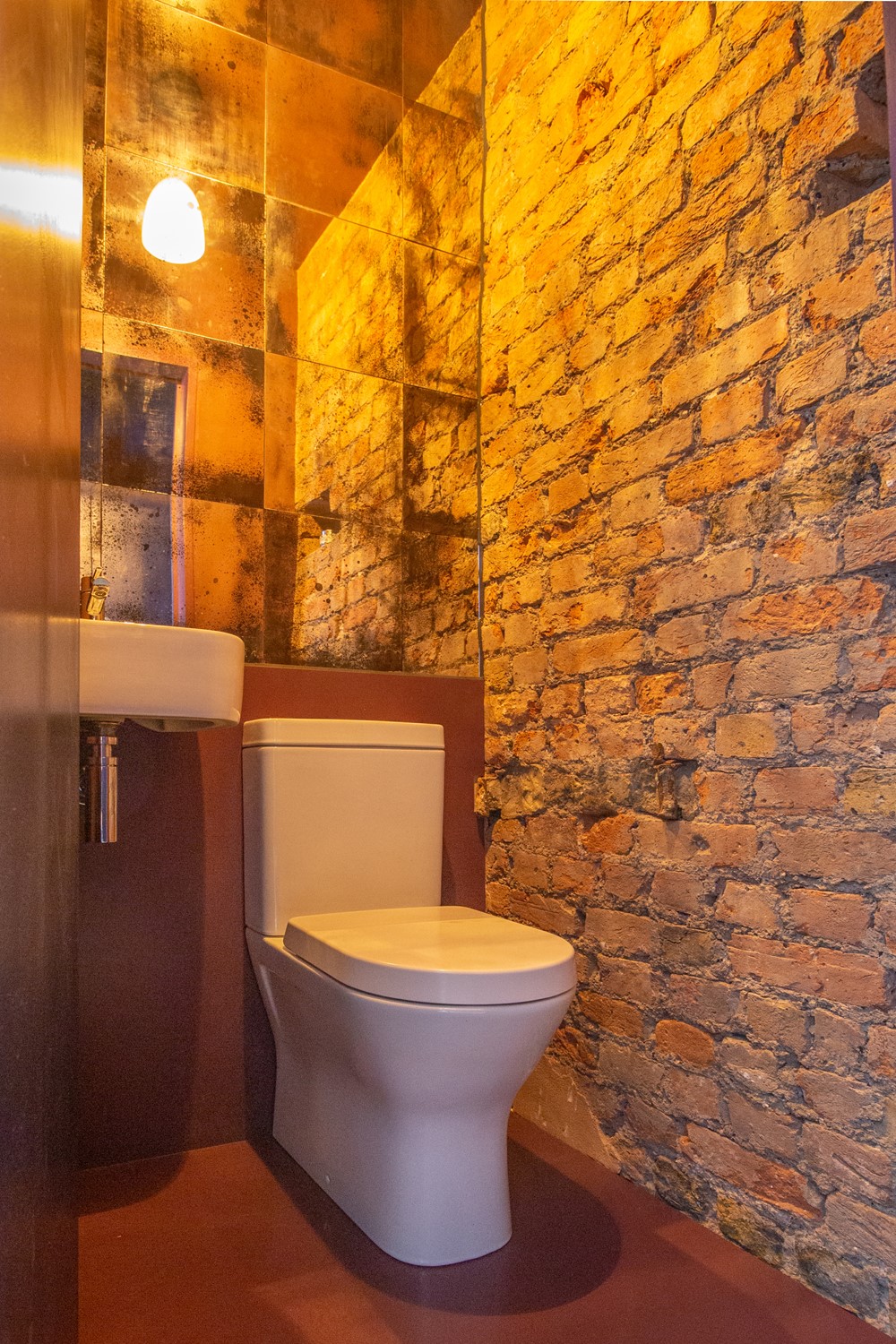
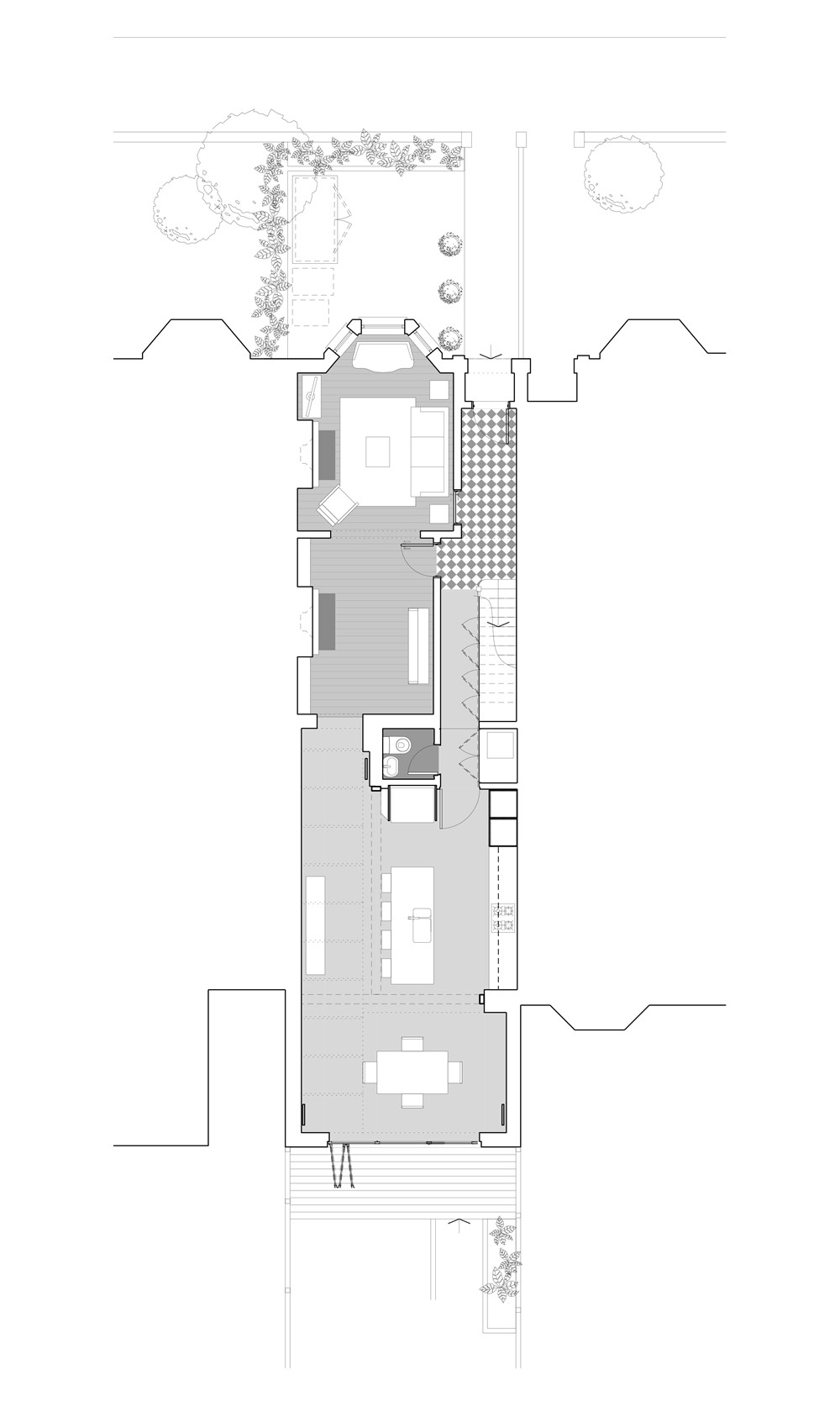
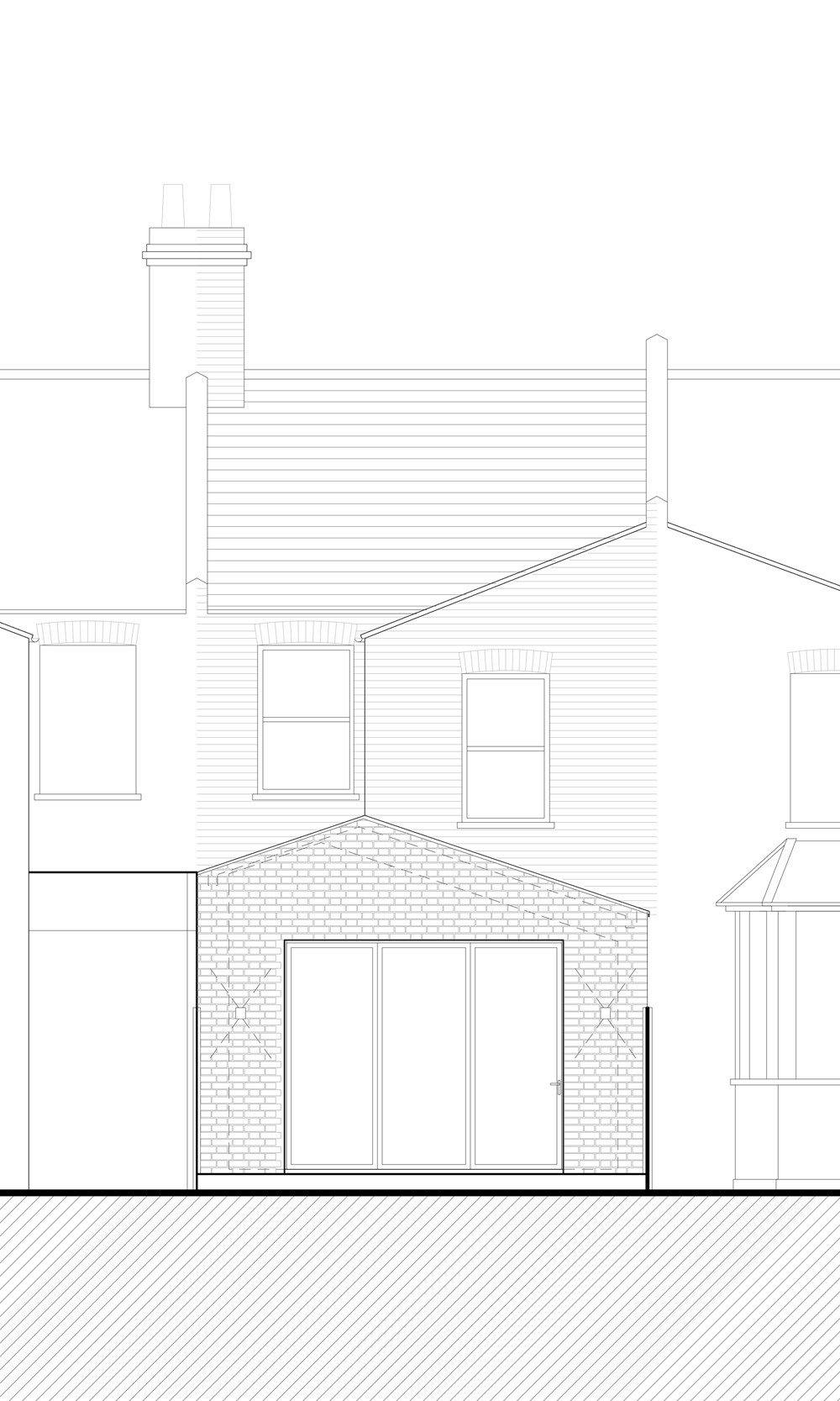
 Here is how they managed to complete the project for half the price of current local market rates:
Here is how they managed to complete the project for half the price of current local market rates:
What was included:
– complete renovation of a three bedroom property
– all new windows (including sash windows), aluminium bi-fold doors and extensive rooflight glazing
– replastering throughout
– all new fittings, fixtures, skirtings, architraves and fire doors
– new kitchen, appliances and quartz worktop
– new bathroom, en-suite and WC
How this was achieved:
– UPVC sash windows (50% saving and reduced maintenance vs timber sash)
– birch faced plywood floor (35% saving vs typical engineered board)
– all bricks reused from demolished walls of existing house (100% saving and zero waste)
– all paint Dulux or colour matched Farrow and Ball / Little Green (50% saving)
– existing Victorian floorboards in the existing house sanded and varnished (75% saving vs new floor covering)
– Ikea kitchen, hybrid Maxtop quartz worktop, tiled splashback (40% saving vs high street supplier with solid stone worktop)
Overall, it involved shopping around, seeking multiple quotes, requesting discounts and negotiating. The overriding principle was to focus on creating a certain look and feel and spend time making sure the palette of materials and colours worked together to achieve this. There were plenty of aspects that we decided to spend a little more on as the performance/end result far out stripped the cost. For example thermal insulation was increased beyond Building Regulations to reduce heating bills and create a far more efficient building. Areas of external brickwork were installed in Flemish bond rather than stretcher bond which matched the existing Victorian house and gave a more authentic appearance.
Time was spent resolving details and adjusting the design to suit standard products. For example, all of our kitchen worktop areas were based on the standard production sizes. This meant the worktops did not have to be cut to size. Standard 600mm wide tiles were used as a kitchen splashback and matched the kitchen unit width again resulting in no cutting. Externally the size of the bi-fold opening was based on the largest standard size the aluminium door system could accommodate.
In the spirit of this we wanted the relatively expensive structural steel to contribute to the design and remove the need for fiddly boxing to conceal it. Instead, most of it was left exposed, painted in fire resistant paint to meet UK fire Building Regulations and finished in a striking yellow colour.
The large glazed rooflight was actually more cost effective than installing small Velux type roof windows because instead of all the time and materials used to form a modern roof and have to seal any openings we simply formed one large opening and fitted standard glazing supports and sheets of double glazing to form a whole section of roof.
Project name: Yellow Steel House
Company name: CVC Architecture
Contact e-mail: conradcherniavsky@gmail.com
Location: London, UK
Completion Year: 2020
Approved Inspector: Clarke Banks Group
Structural Engineers: Aspire Engineers
Photo credits: Yiltan Ahmet
