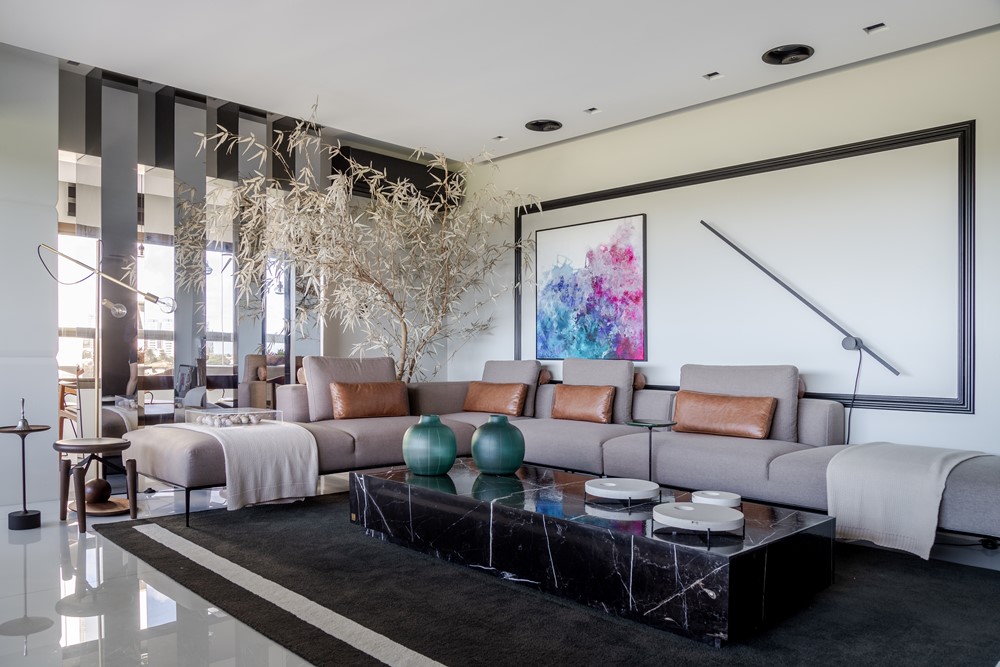Ticheco e Janaina is a project designed by Luciana Paraiso Arquitetura, covers an area of 220mq and is located in Greenville, Salvador, Bahia. Photography by Gabriela Daltro.
.
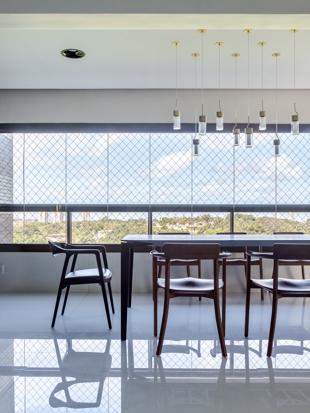

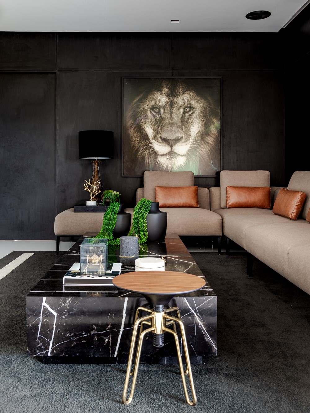

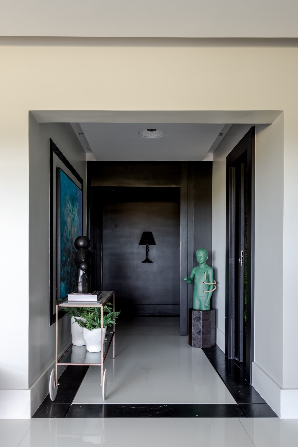
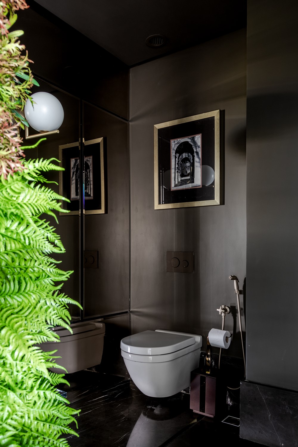
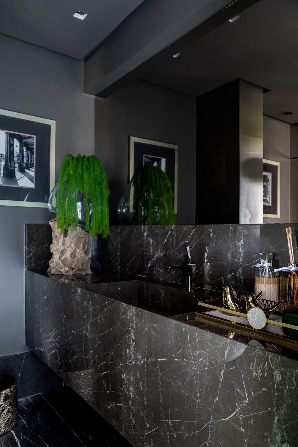
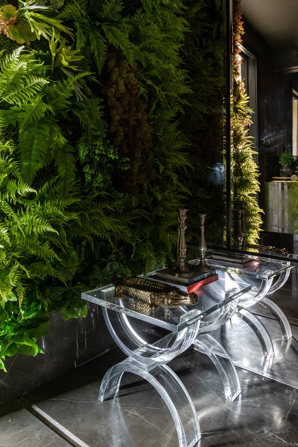
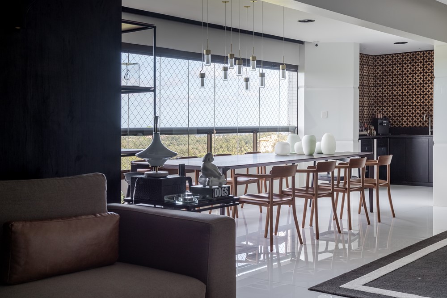

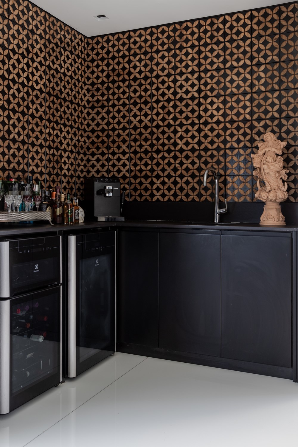
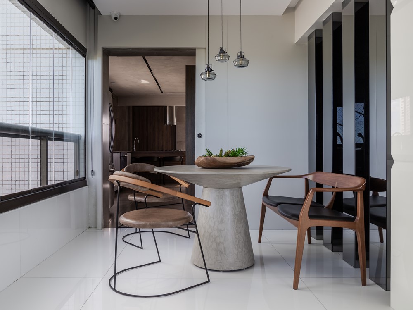
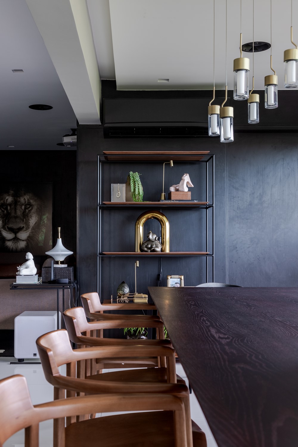

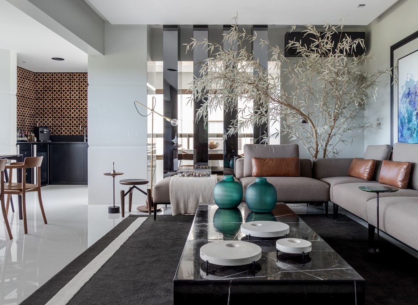
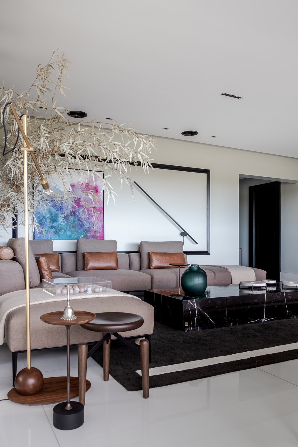
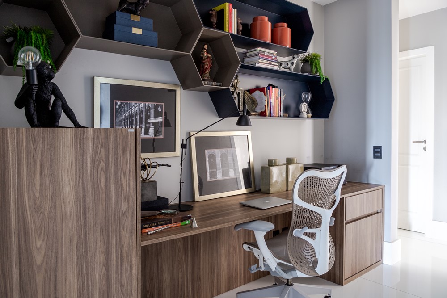

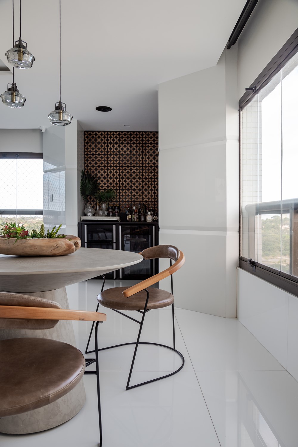

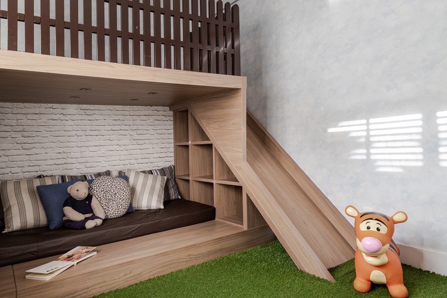

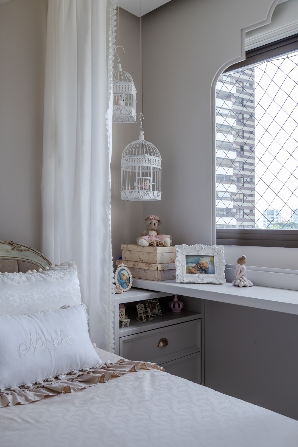
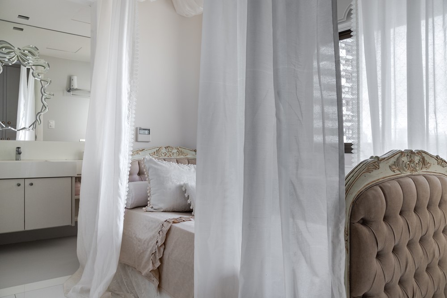
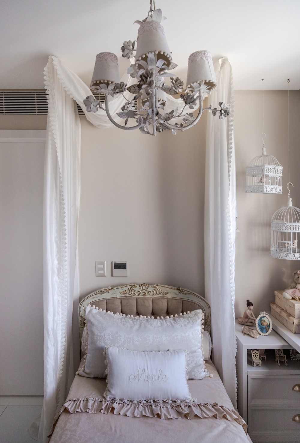
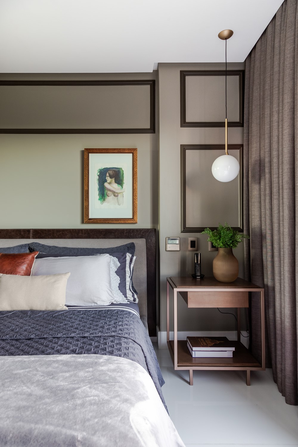
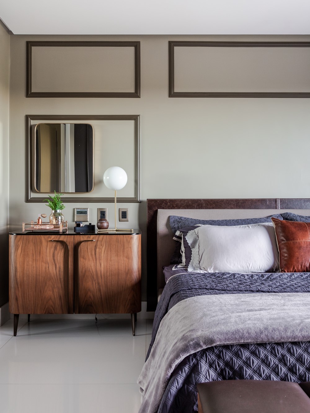
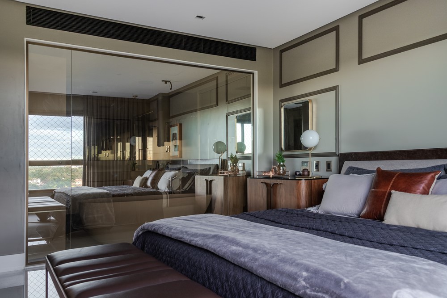
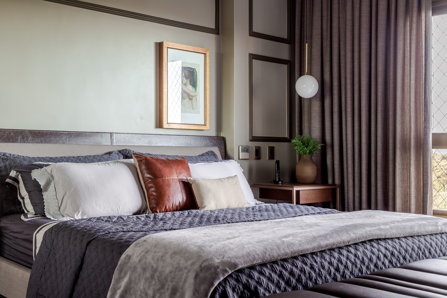
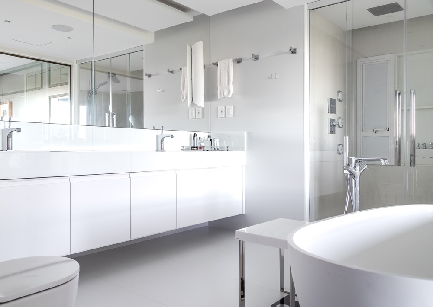
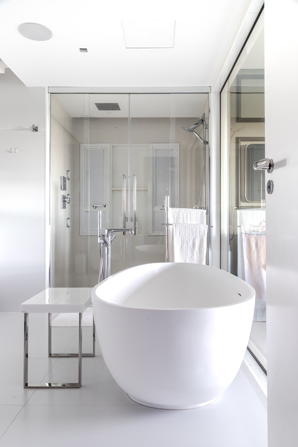
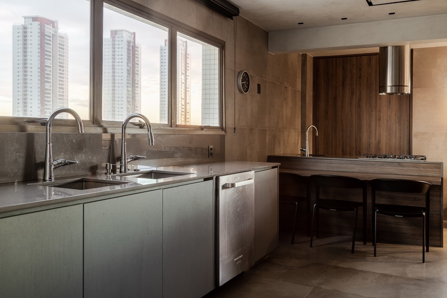
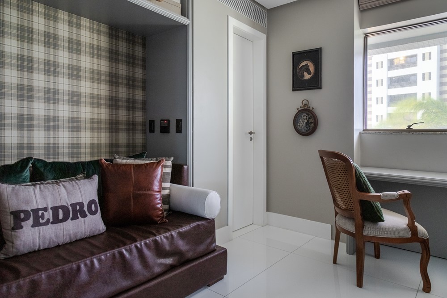

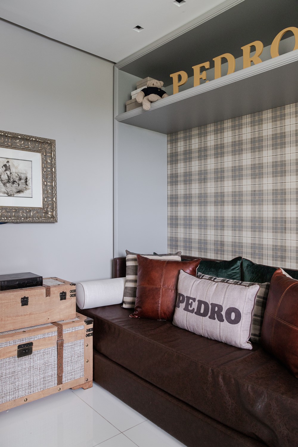 “What was the project briefing / what were the owners’ preferences? In this project, the owners, from the first moment, said that they liked and identified themselves with the Scandinavian style. They liked minimalism very much, they didn’t want the house to be too crowded, they wanted little furniture, but signed, with quality. They liked black, white and green vegetation, the natural. They were very fond of art and technology, lighting, automation and sound, they were things that demonstrated from the beginning that they did not give up this thing of technology and design. – What is the profile of the owners? A young couple with two children, one six and one child three, the medical client and the lawyer client, lovers of design and technology. – What is the predominant style in the project? The style is the minimalist style and with some characteristics of the Scandinavian style, the client likes a brushstroke of details that pull to the classic, which reminds her of her affective memory and family history. – What was the inspiration for the project? They wanted the warmth and natural clarity of a Scandinavian design with the design and straight lines of minimalism combined with the latest technology – the most modern when it comes to technology. A house where they like to receive, because they have children, they wanted an environment that at the same time was sophisticated, cozy and that had different design pieces, all with space, mobility of mobility – where it would not be disturbing the daily life with children.”
“What was the project briefing / what were the owners’ preferences? In this project, the owners, from the first moment, said that they liked and identified themselves with the Scandinavian style. They liked minimalism very much, they didn’t want the house to be too crowded, they wanted little furniture, but signed, with quality. They liked black, white and green vegetation, the natural. They were very fond of art and technology, lighting, automation and sound, they were things that demonstrated from the beginning that they did not give up this thing of technology and design. – What is the profile of the owners? A young couple with two children, one six and one child three, the medical client and the lawyer client, lovers of design and technology. – What is the predominant style in the project? The style is the minimalist style and with some characteristics of the Scandinavian style, the client likes a brushstroke of details that pull to the classic, which reminds her of her affective memory and family history. – What was the inspiration for the project? They wanted the warmth and natural clarity of a Scandinavian design with the design and straight lines of minimalism combined with the latest technology – the most modern when it comes to technology. A house where they like to receive, because they have children, they wanted an environment that at the same time was sophisticated, cozy and that had different design pieces, all with space, mobility of mobility – where it would not be disturbing the daily life with children.”
