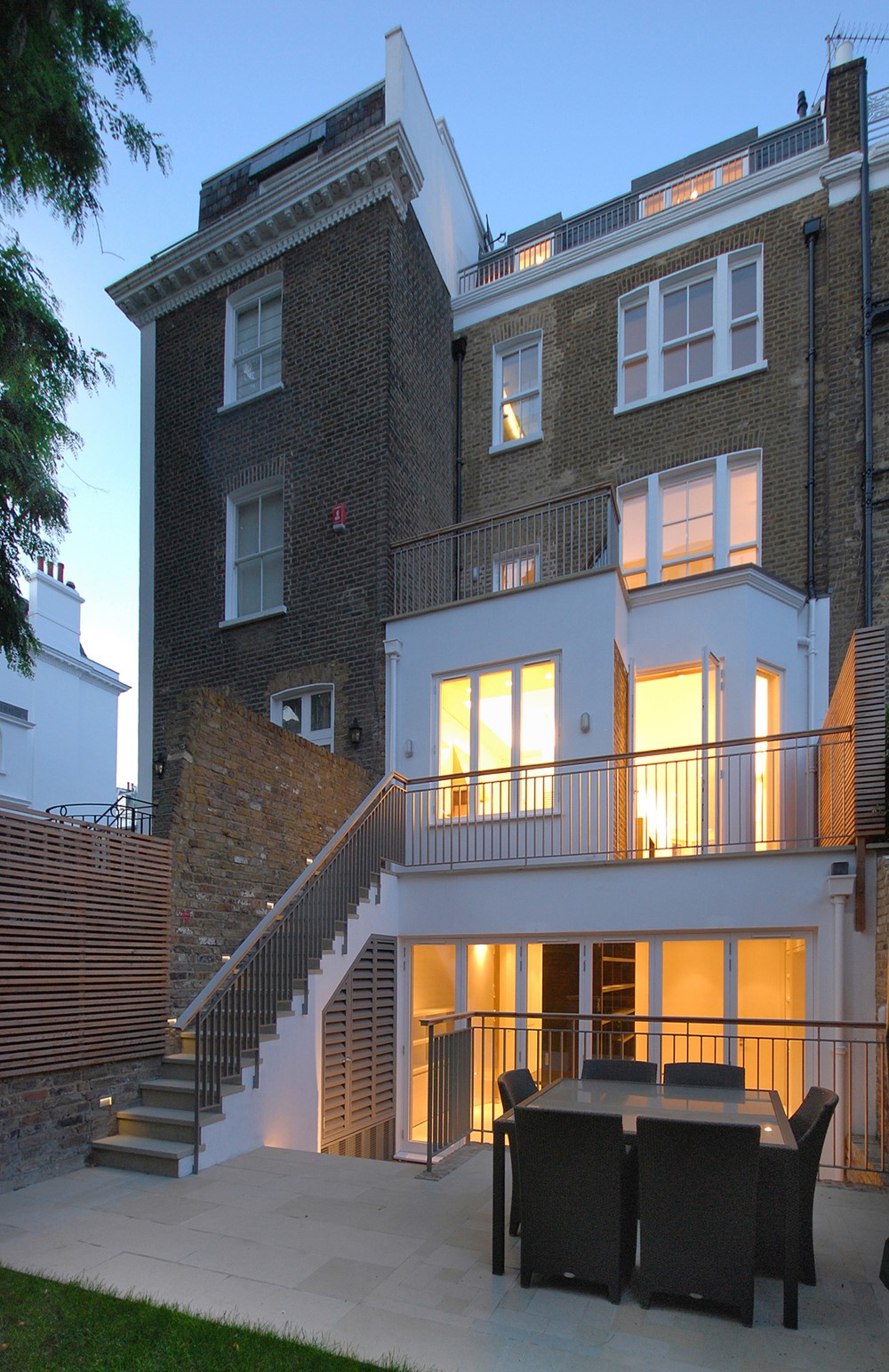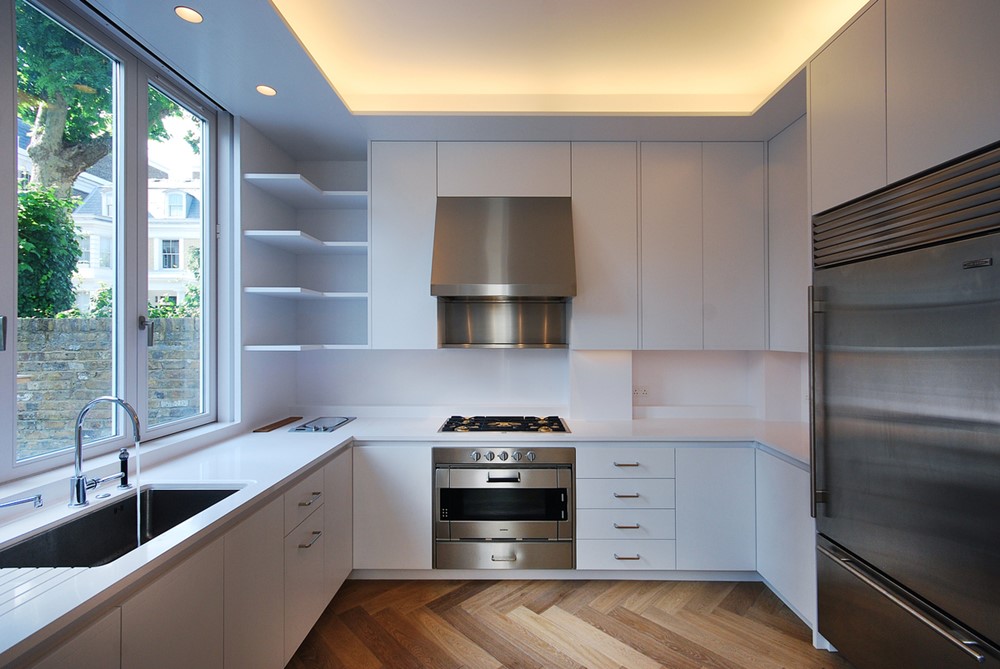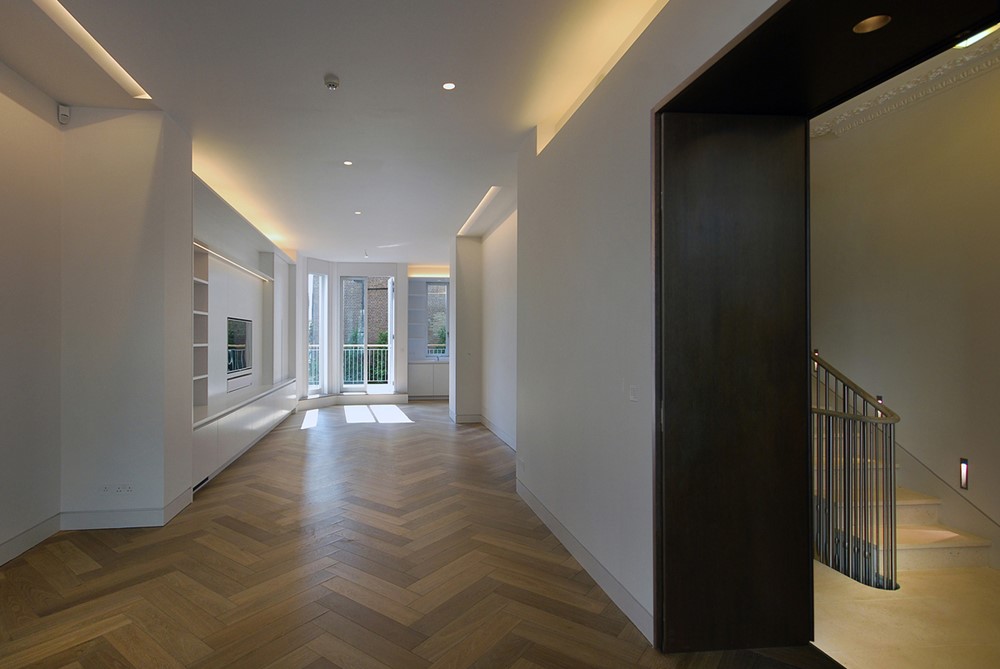Argyll House is a project designed by Patalab Architecture. Extensive refurbishment and remodelling of this five storey, 150 year old town house situated in the heart of Kensington Conservation Area, included the construction of new lower ground floor extensions to both the front and rear as well as the erection of a new roof structure to provide additional space for a young growing family. Photography by Lyndon Douglas.
.

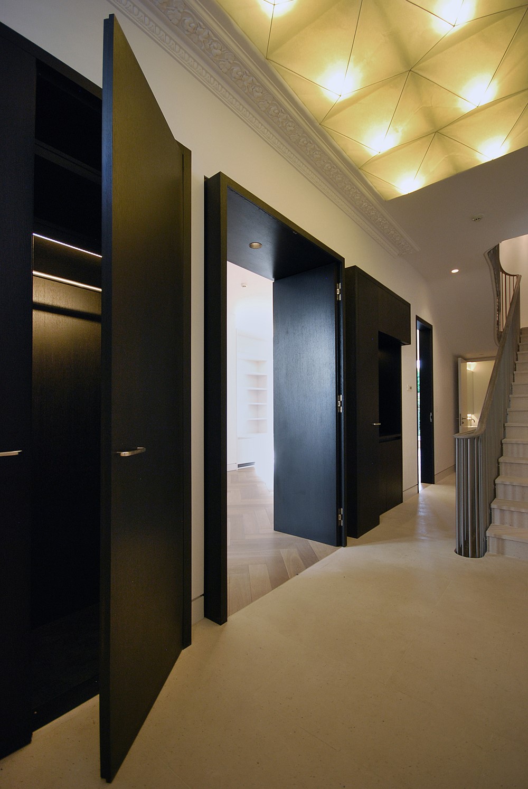
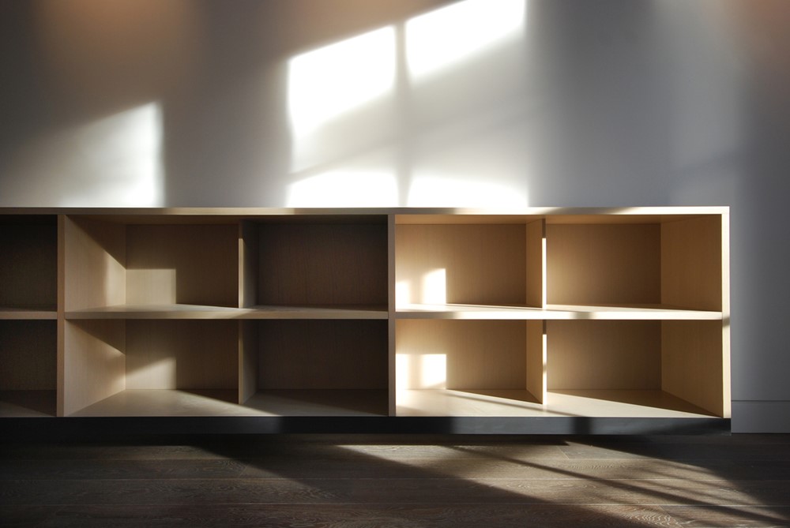
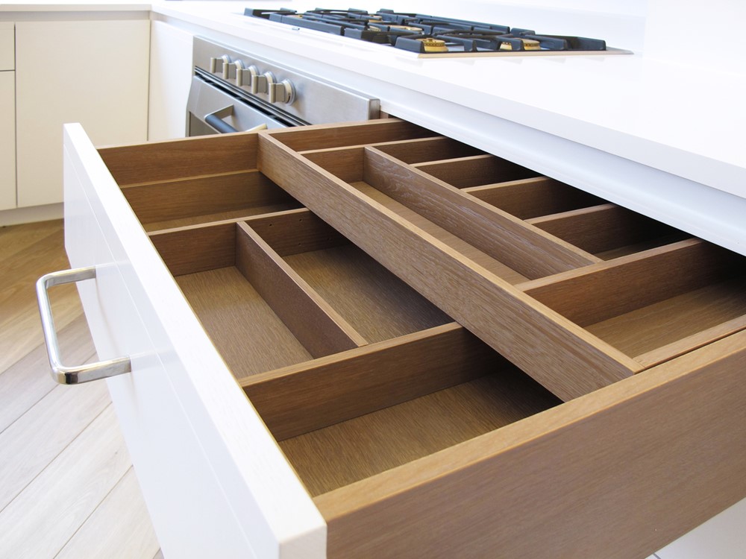
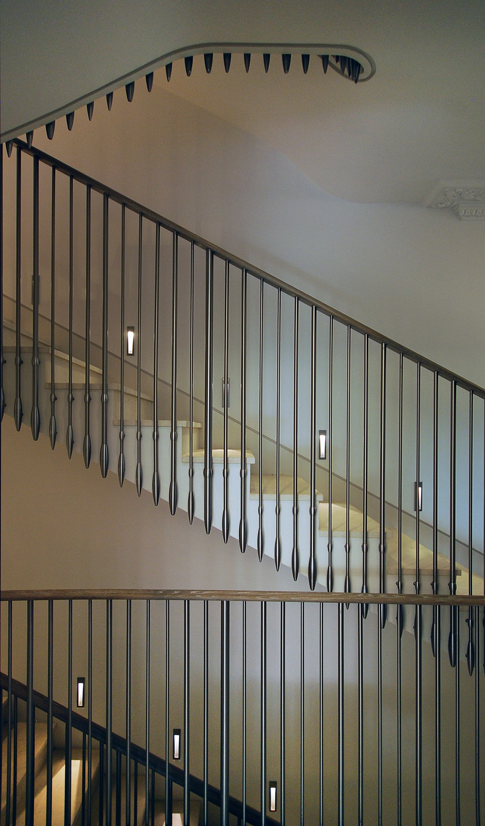


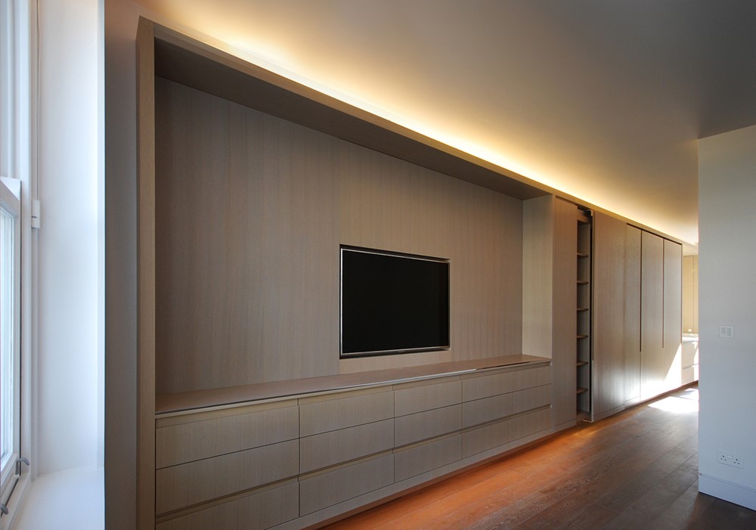
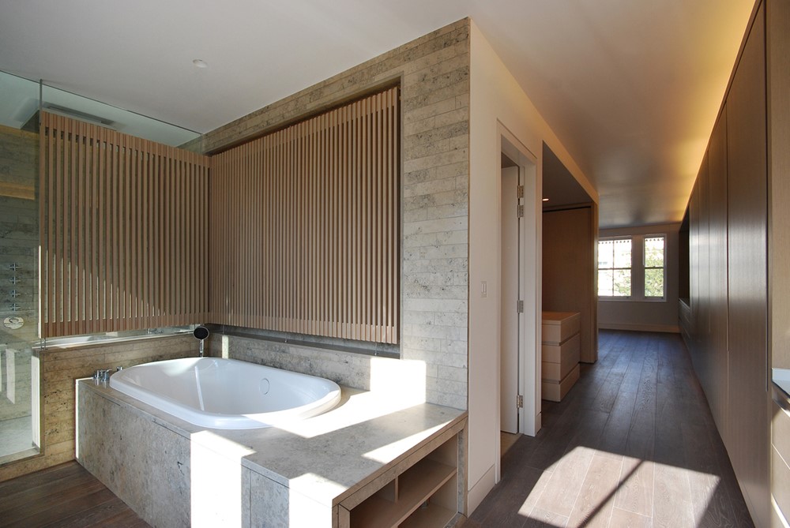
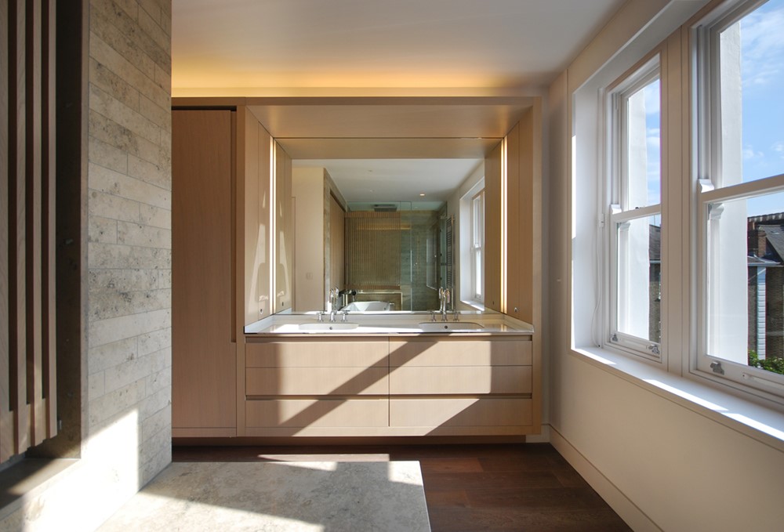
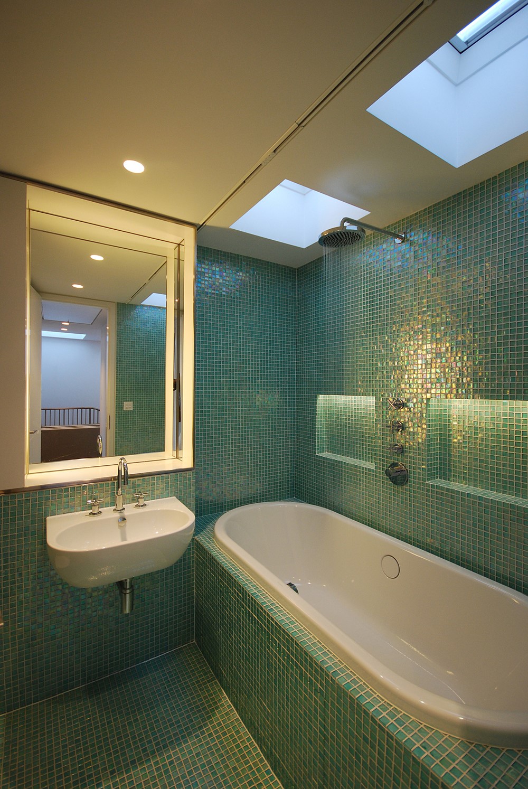
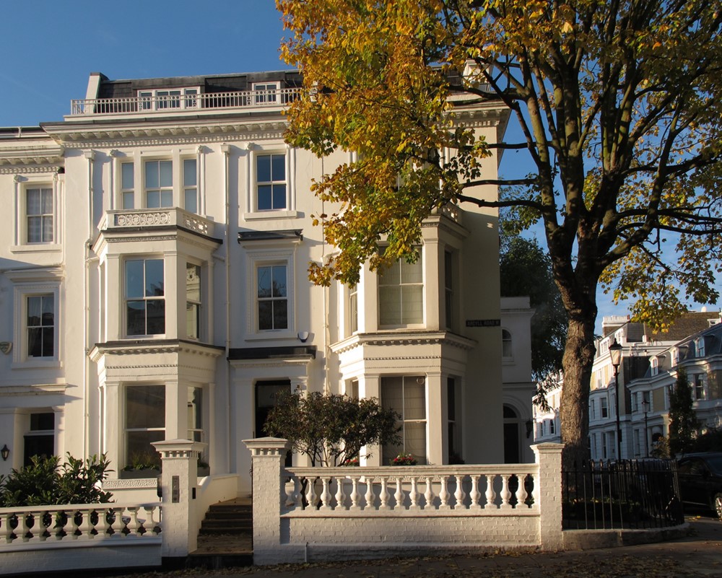
Open Floorplan
During the 18 months construction period all internal partitions and floors were removed, the height of the Lower Ground floor significantly increased and a new steel frame inserted. This has enabled the creation of a new spatial arrangement throughout the house. In response to the narrow but long footprint, the layout configuration of the three principal floors was completely opened up, creating what is for this building typology an unusually generous spatial flow between the party walls. Rooms are naturally lit from both the street and garden, allowing light to travel deep into the house whilst enjoying undisturbed vistas to the outside.
Ribbon Staircase
The heart of the house is defined by a winding staircase; a brushed metal balustrade, comprising of more than 5000 individual parts, reflects both natural and artificial light. Uprights of varying diameters are arranged in a subtle rhythm, enhancing the undulating geometry of the stairwell whilst the ribbon like quality of the balustrade sweeps through each and every floor.
Bespoke joinery compliments the home, with custom made light fittings and switch plates as well as individual display areas for the client’s extensive art collection. The materiality of the finishes ranges from natural oak in both white oiled and dark fired finishes, through to warm coloured limestone and brushed stainless steel. Exceptional attention has been paid to the detailing of these finishes, driven by a commitment to create a contemporary interior which echoes the high level of craftsmanship of the Victorian era.
