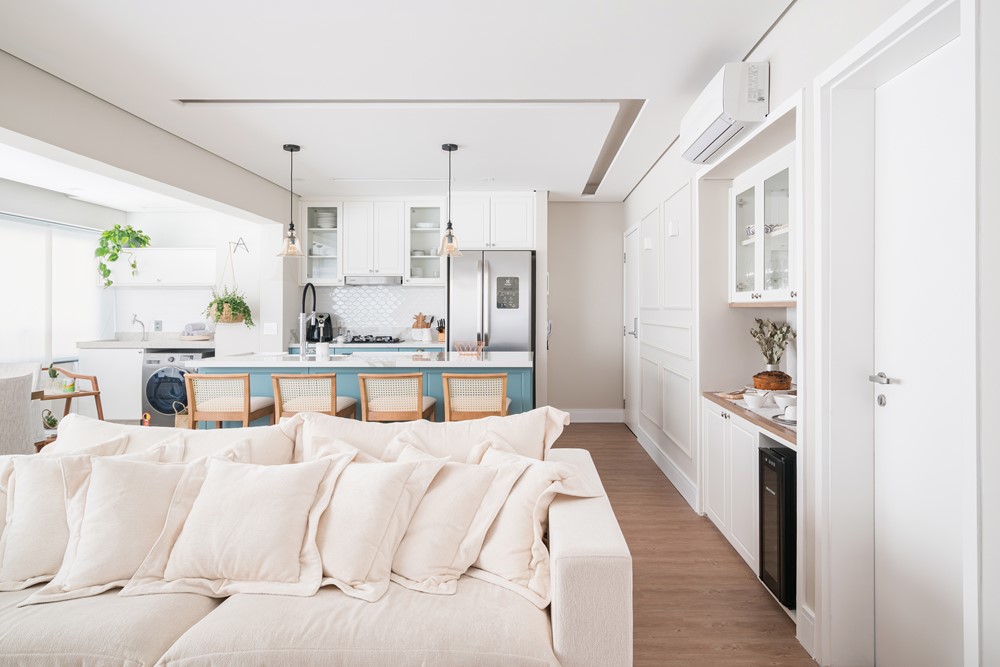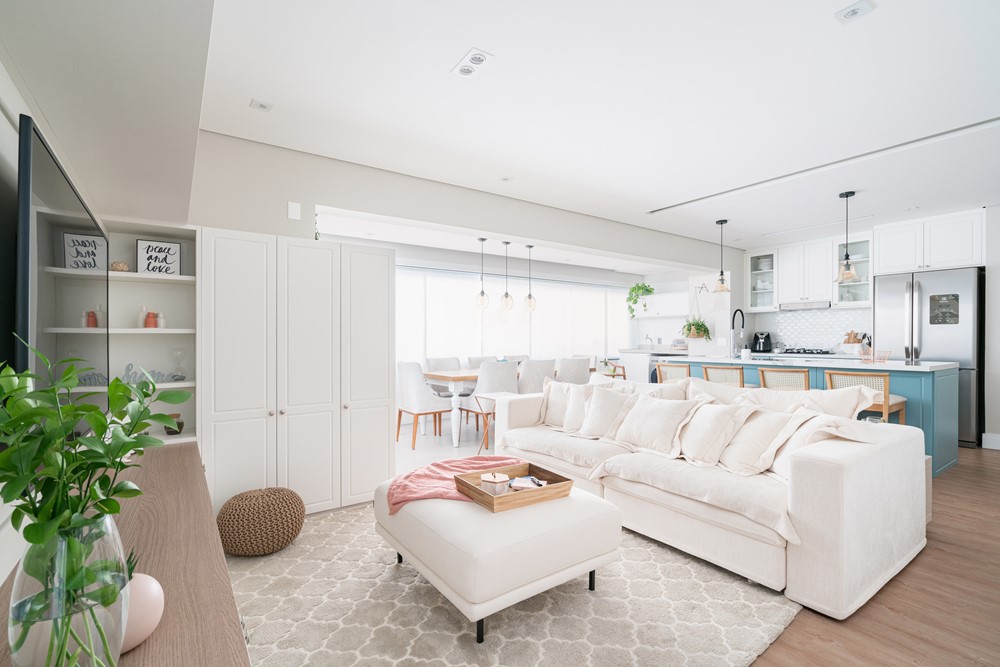This 100 m² garden apartment is a project designed by Carolina Bordonco was a very special project for interior designer Carolina Bordonco: the property belongs to a childhood friend and she just wanted to enter her new home when everything was ready. And so it was done. Not before the resident made some requests: the main reference for the decor was a Provencal style, with a mixture of classic, rustic, wood and a lot of coziness. She had also already chosen the model of the dining table and wanted a “farmsink” on the kitchen island. The vat even gained prominence on the bench designed by the architect. Photography by Kadu Lopes.
.
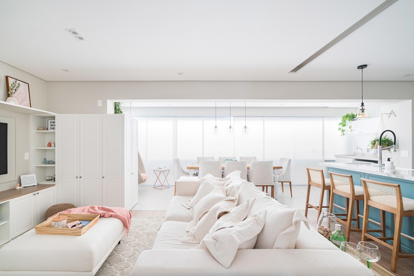
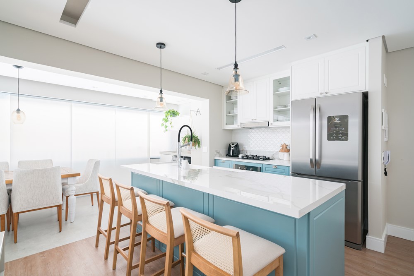

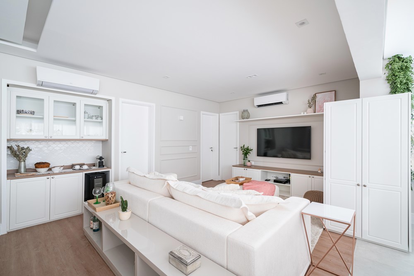
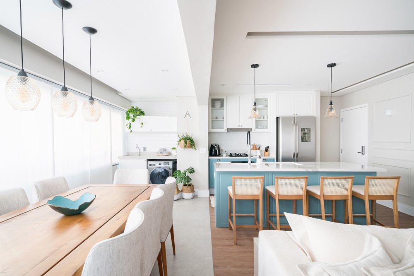
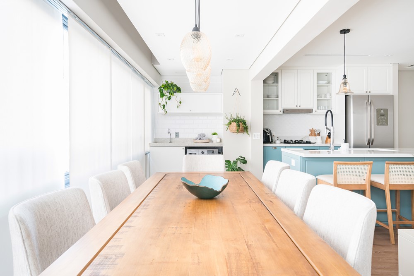
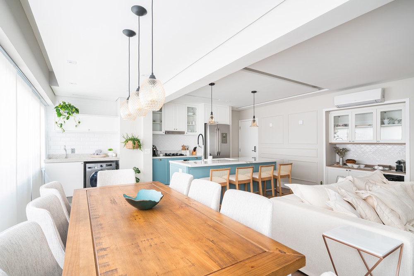

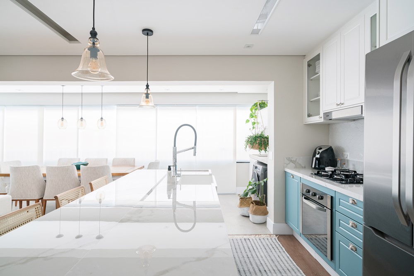

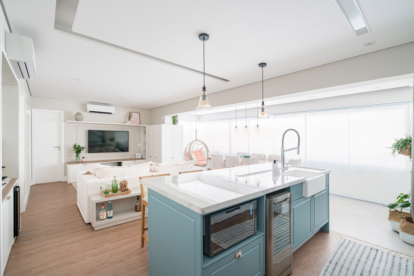
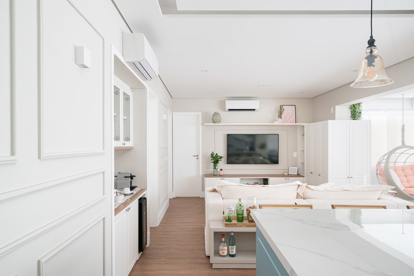
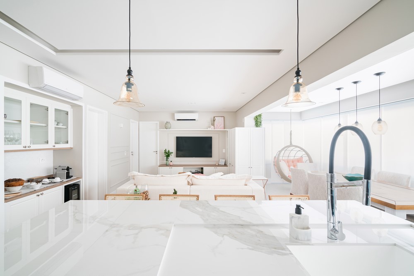
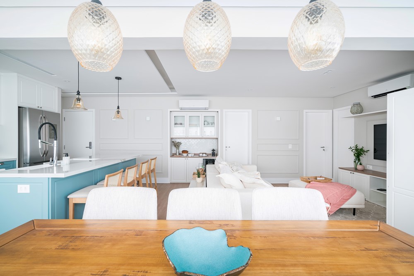
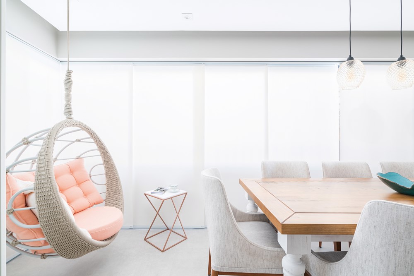
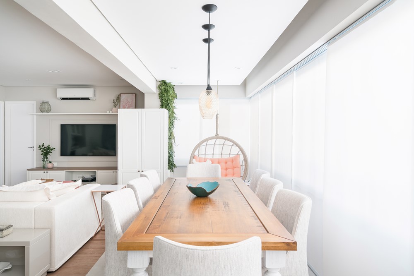
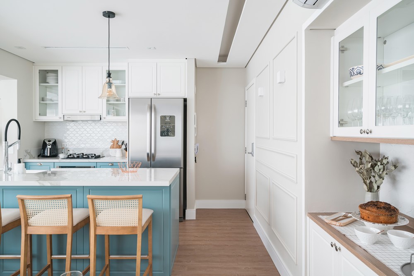
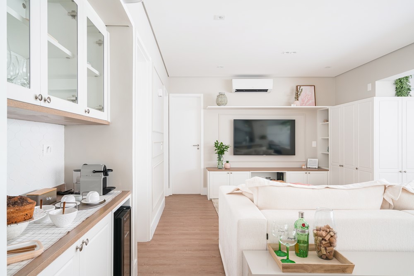
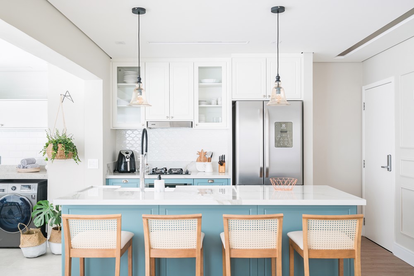

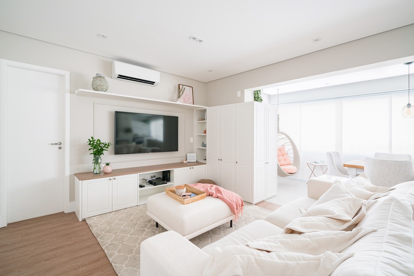

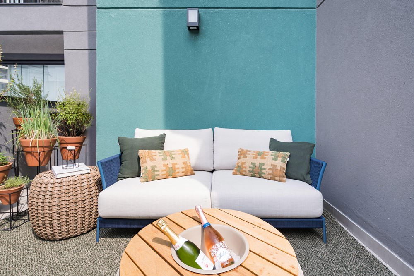
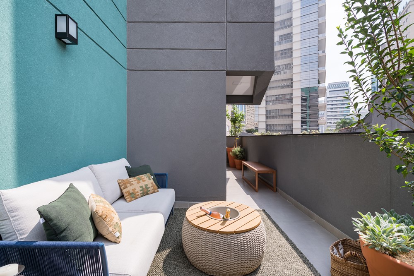
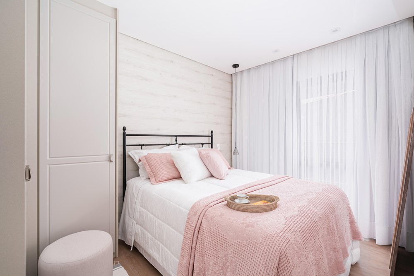
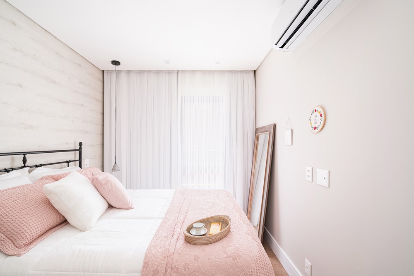
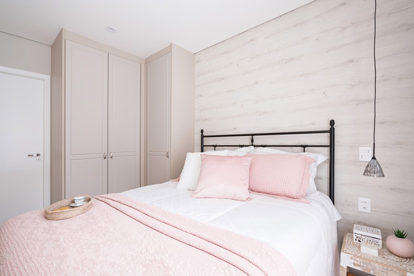
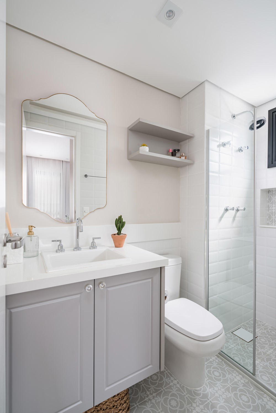
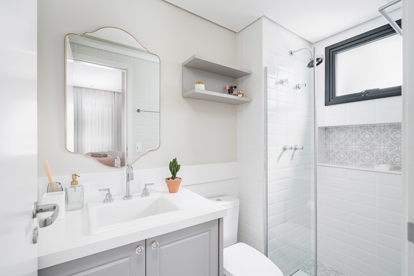
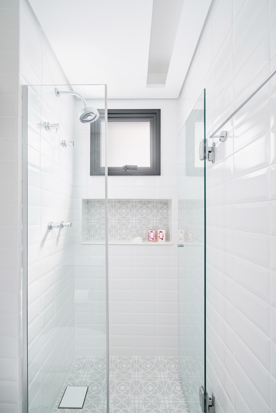
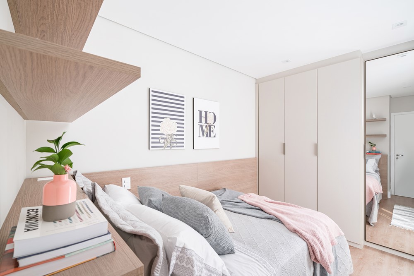

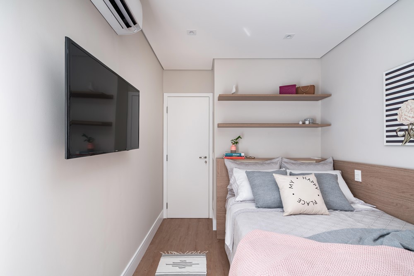
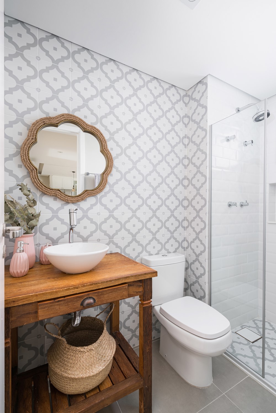
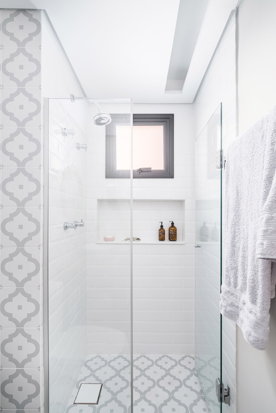
As the client is a young, successful executive who loves to receive friends, the apartment needed to be practical, but with personality. The floors and coverings are noteworthy, with the highlight being the bathroom tiles, the subway tiles and the vinyl floor of almost the entire property. The kitchen was well demarcated with the island with straw stools; the living room has a sofa with a glossy lacquer sideboard behind it, which also discretely divides the room and still creates the flow of circulation. The natural wooden dining table with patinated feet has eight upholstered chairs and has gained prominence in the former balcony area. In the corner of this environment, there is a swing armchair and a vertical garden.
As the apartment is on the first floor of the condominium, it has a larger open space around it. Thus, the two rooms have a balcony door, with access to this uncovered area. It was there that a vegetable garden was created with pots of different heights. The table with champagne space was a charm for a summer night or even for wine on a colder day.


