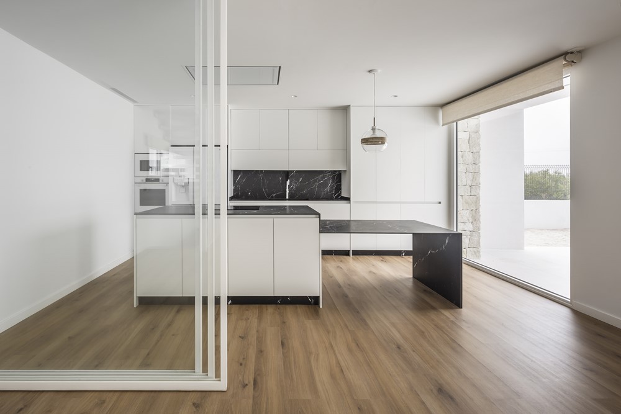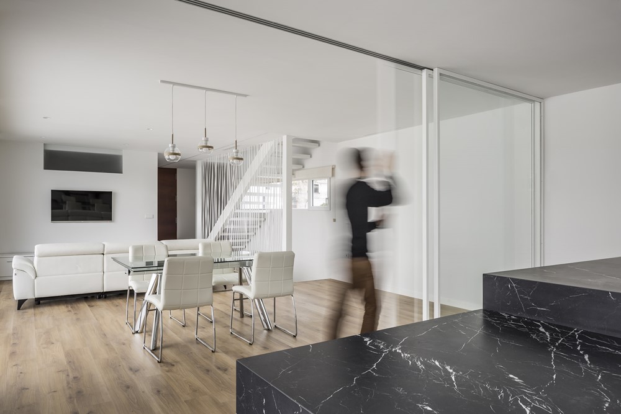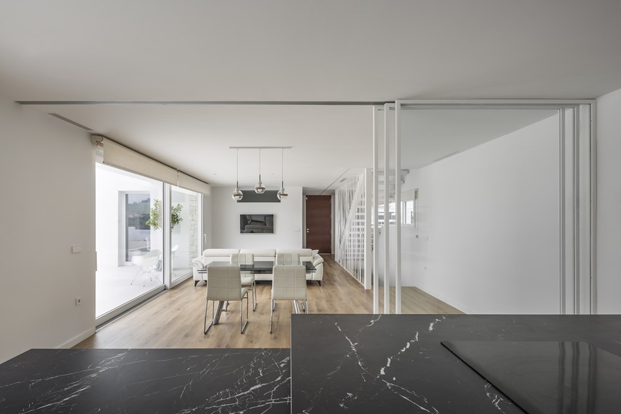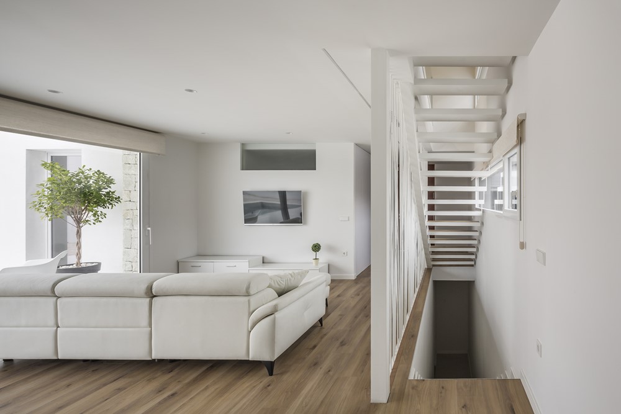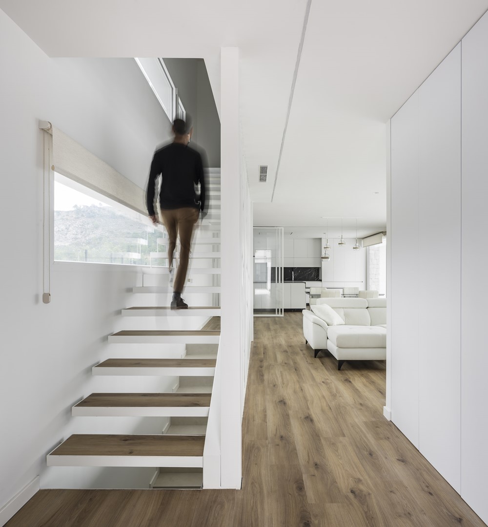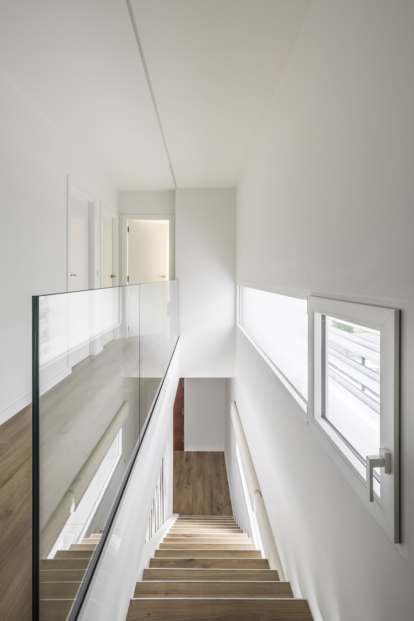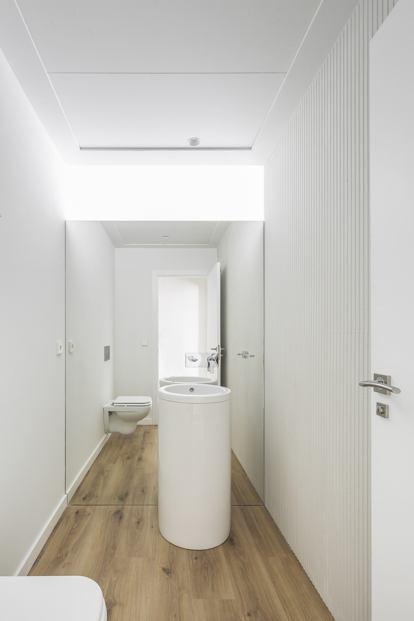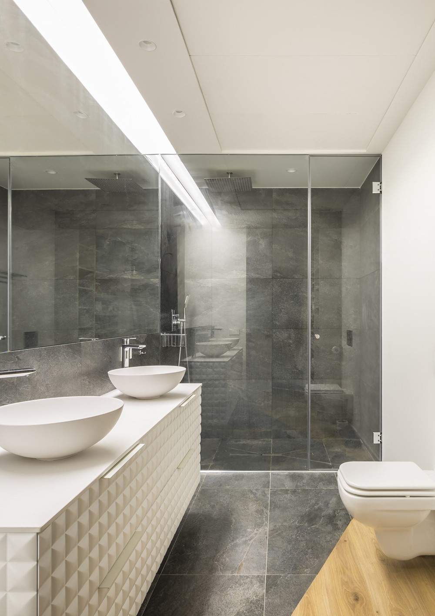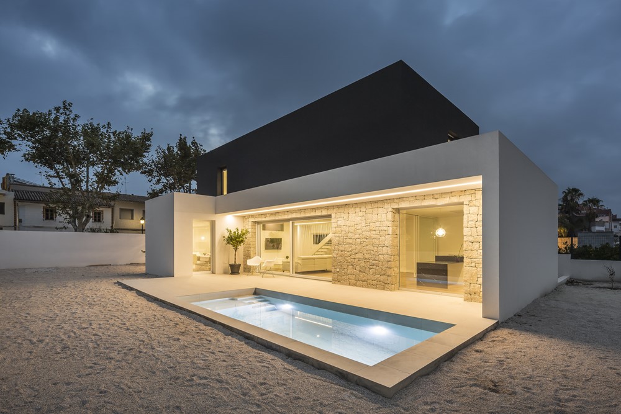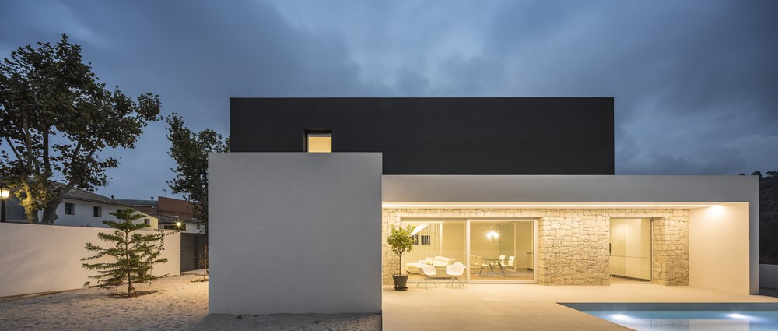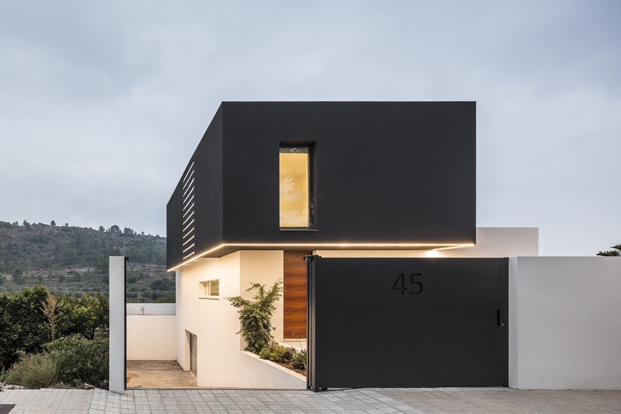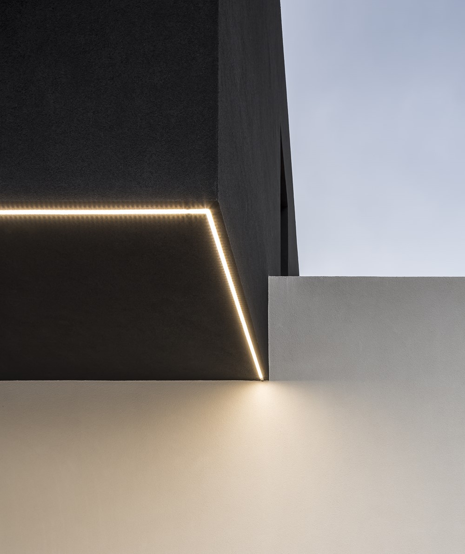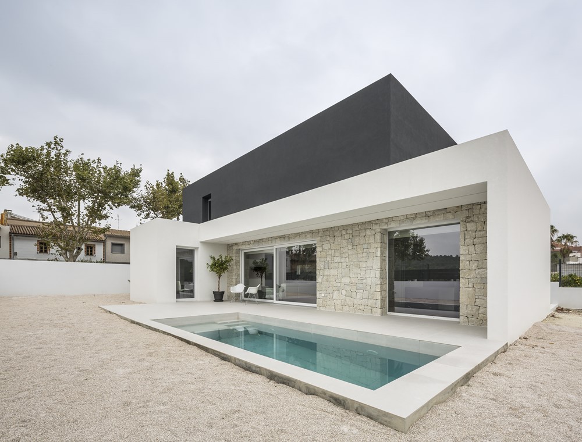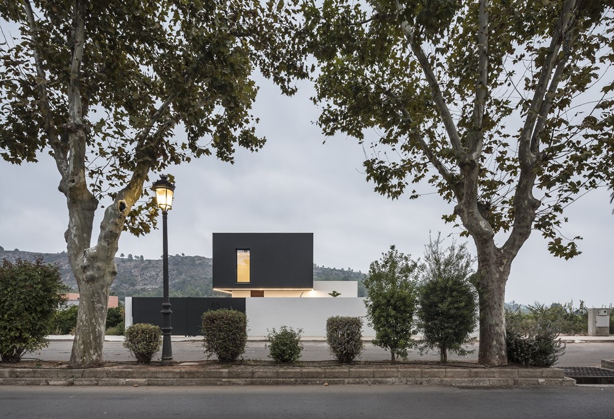Vivienda Catorce is a project designed by Alberto Facundo Arquitectura. The House Catorce is located in La Canal de Navarrés, at the outskirts of Bolbaite town. Our intervention is intended to adapt to the environment, which we should undoubtedly take advantage of, while also taking into account its orientations. Because of this, the strategy is to close to Catorce Avenieu in order to give privacy and to open up to the views of the spectacular nature of this region. Photography by German Cabo.
.
The housing orientation is one of the main aspects taken into account for the decision making of where to position the elements inside of it. This have been the main key point to guarantee control of sunlight and cross ventilation in all rooms.
Thanks to its design and execution under Passive Haus criteria, air infiltration has been controlled by specific solutions, efficient air control equipment has been installed, thermal bridges have been eliminated and good insulation has been introduced in the enclosures and openings.
Another important point in this project’s requirements was to give a contemporary aesthetic, that’s why we focused on clean and clear volumes with great contrasts, which combined with materials such as wood and stone, make its appearance more friendly.
The result? An efficient, clear and concise home that adapts to all times, and above all to the needs of its owners.
Project Name: Vivienda Catorce
Architecture Firm: Alberto Facundo Arquitectura
Completion Year: 2020
Gross Built Area: 173 m2
Lead Architects: Alberto Facundo
Technical architect: David Tortosa Bravo
Photo credits: German Cabo
Builder: EDE3 Gestión de Proyectos Urbanísticos, S.L


