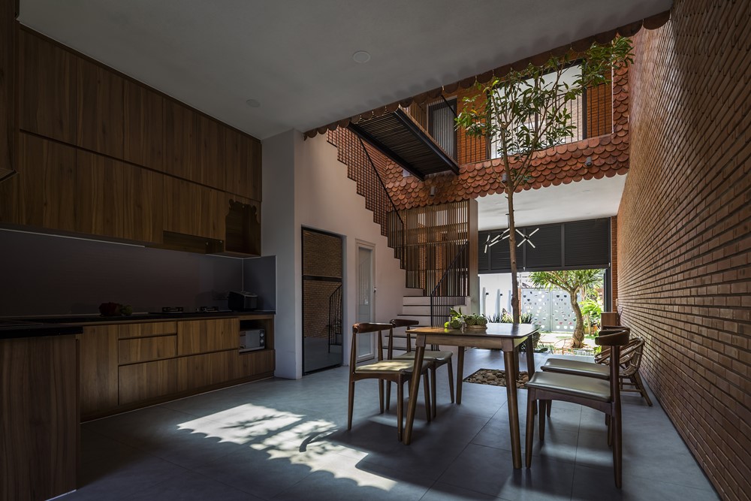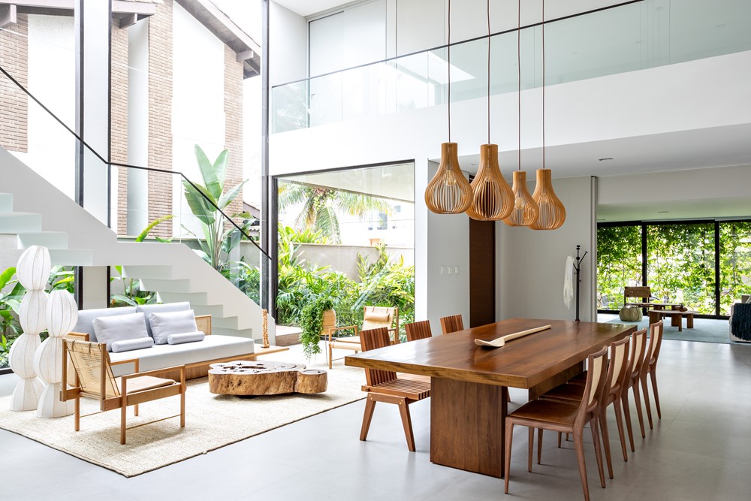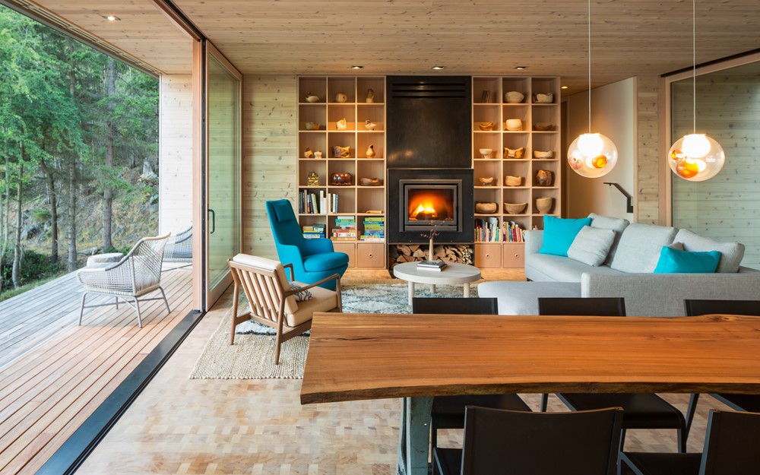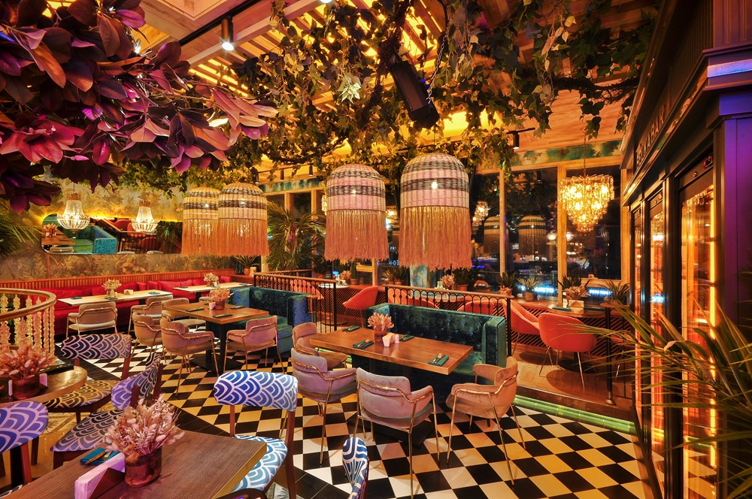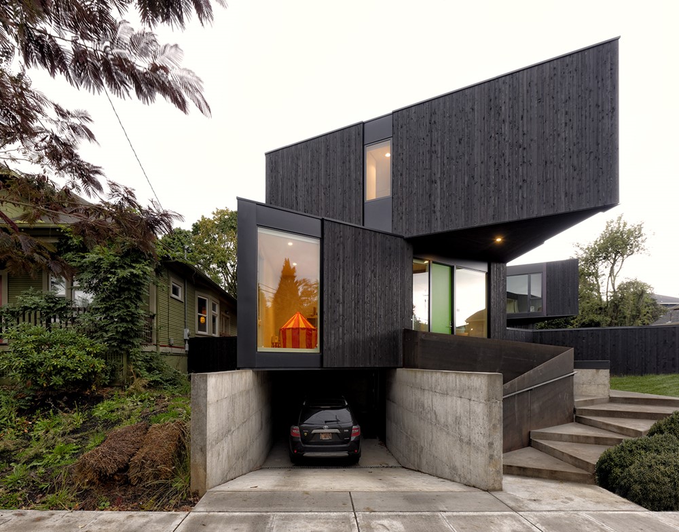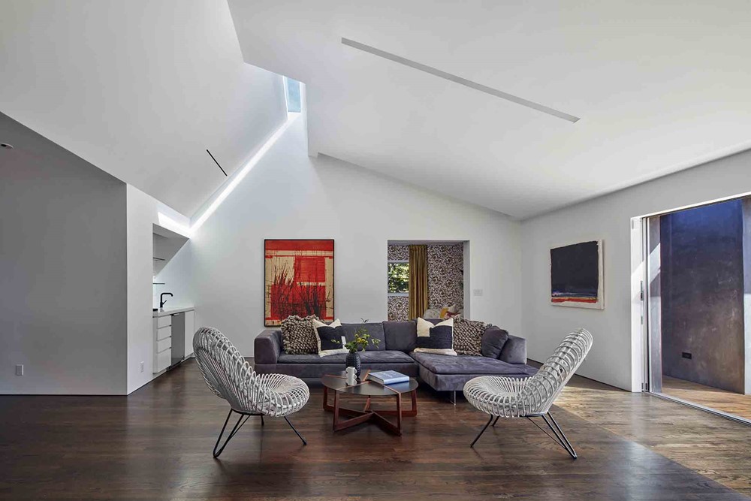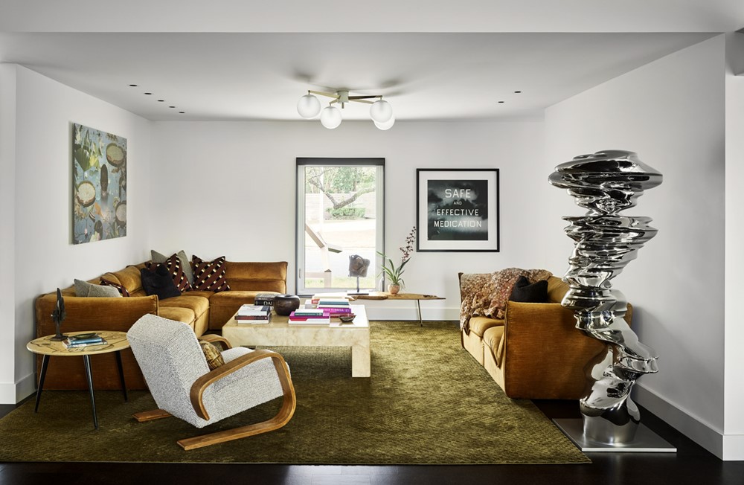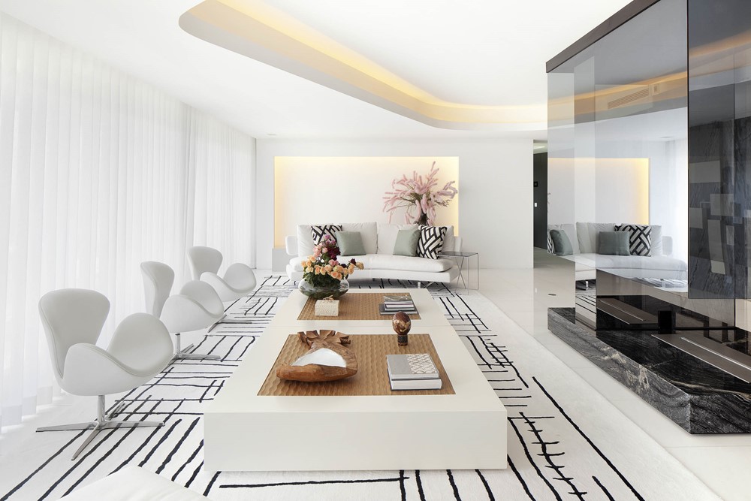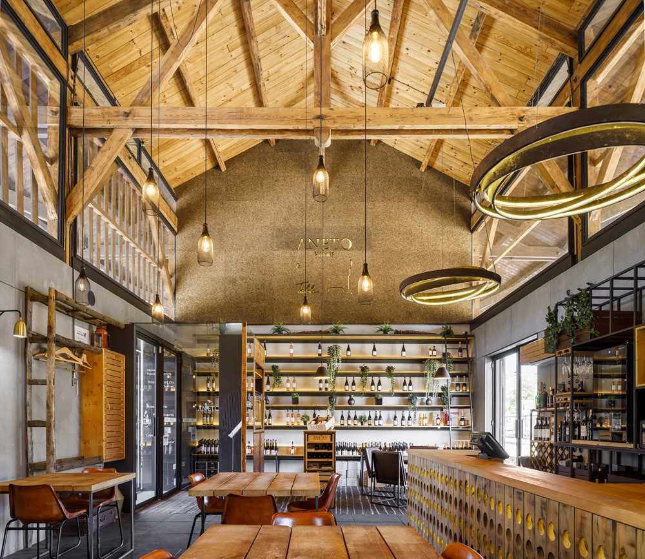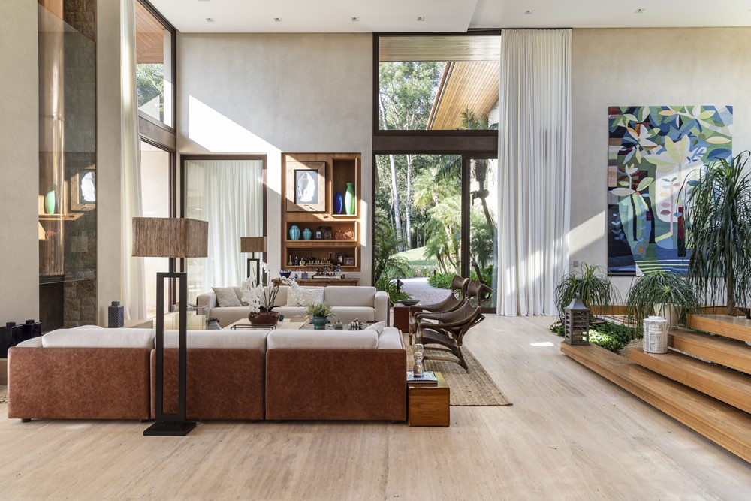2Hien is a project designed by CTA | Creative Architects. The home would be interesting on its own if it was built from the stories of the people living in it. The first brick of the house was actually constructed by family members from the moment they told their stories. This is a house for two generations, common accommodation with two bedrooms, living space, kitchen, dining area. Photography by Hiroyuki Oki.
.
