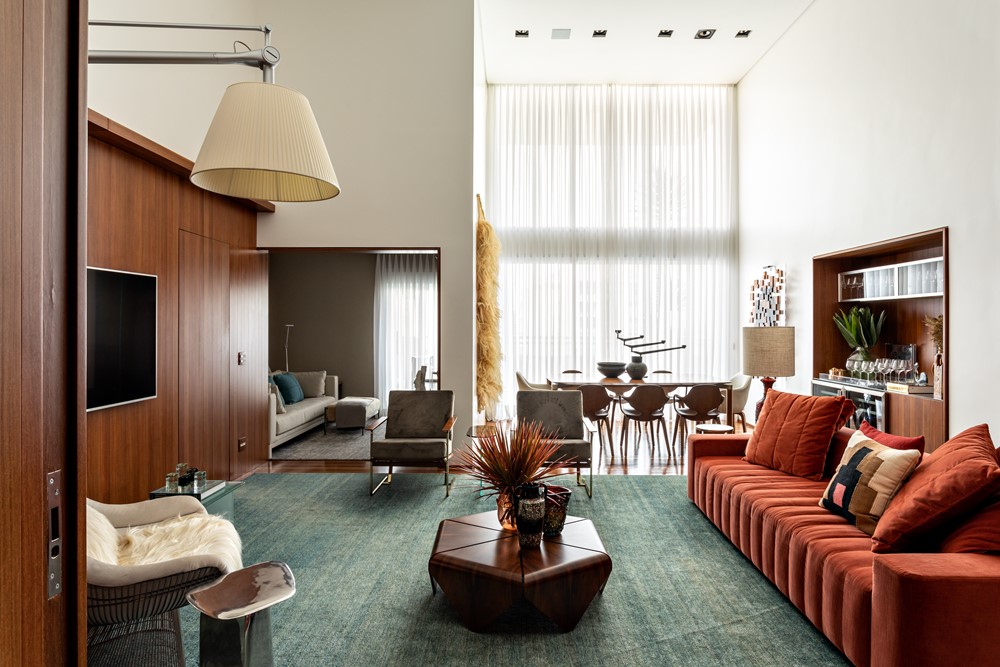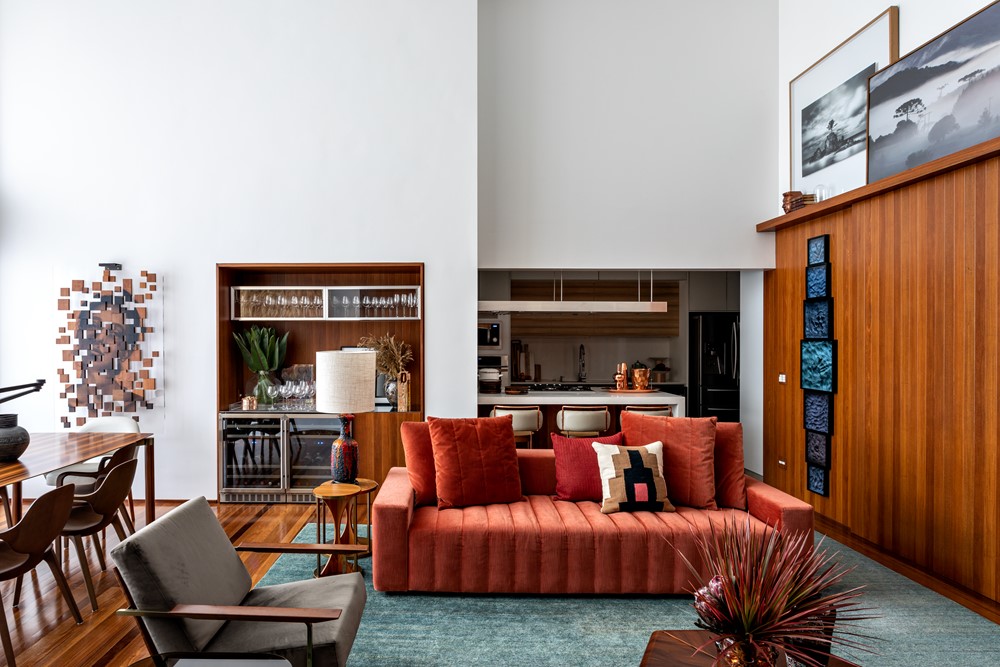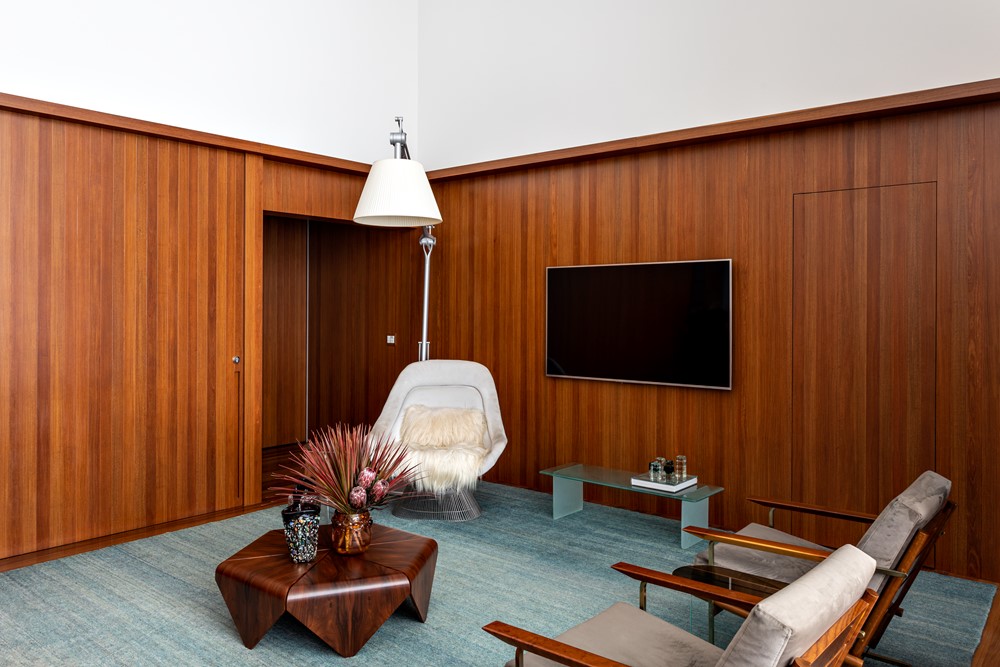Terracota Apartment is a project designed by Diego Revollo. The social area with a double height of almost 6 meters was the starting point for the interior architecture and decoration project of this apartment in São Paulo. Photography by Fran Parente.
.
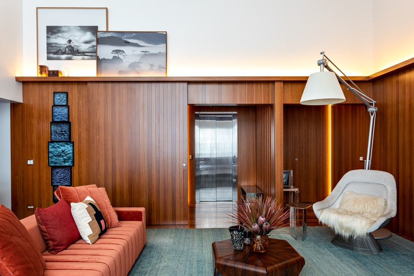
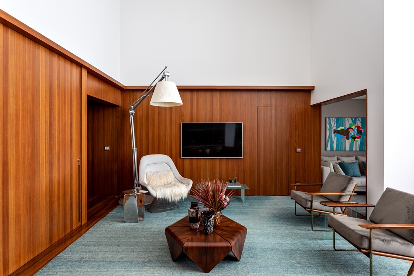
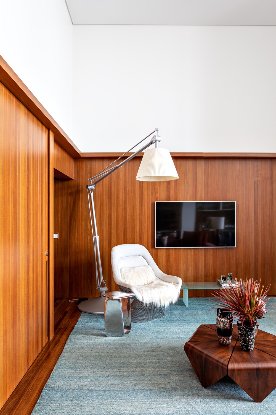
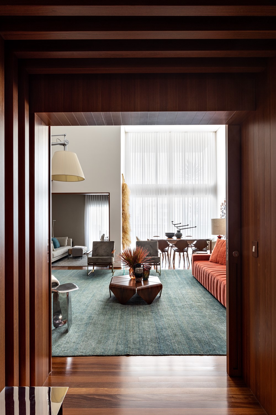
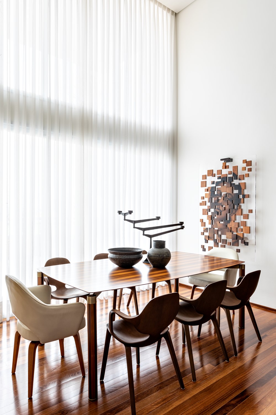

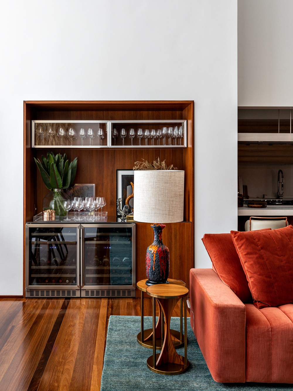
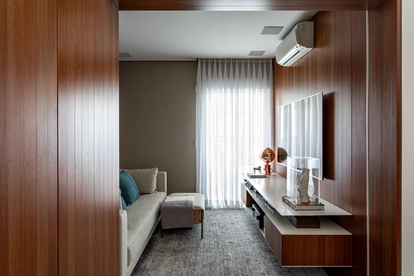
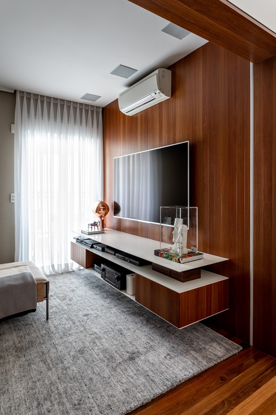

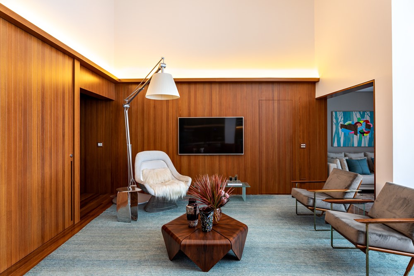

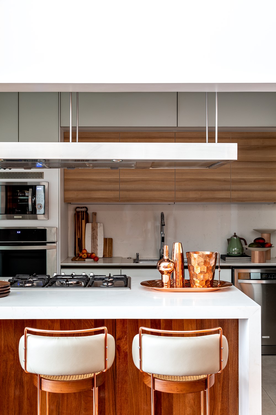
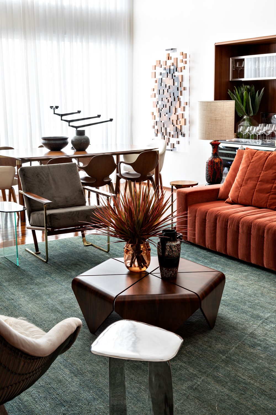
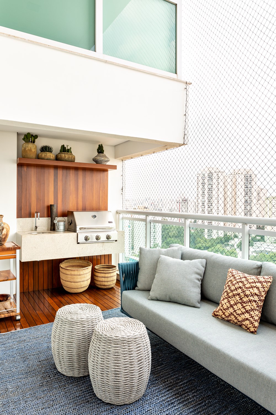
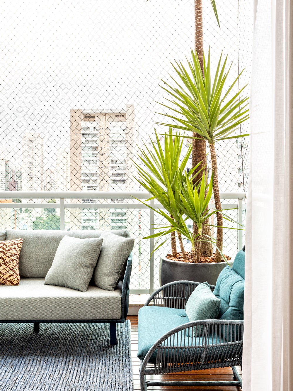
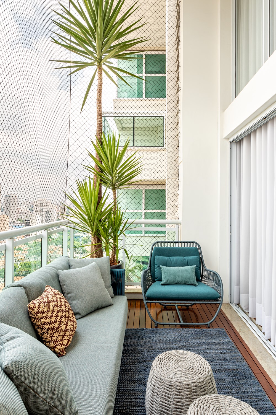
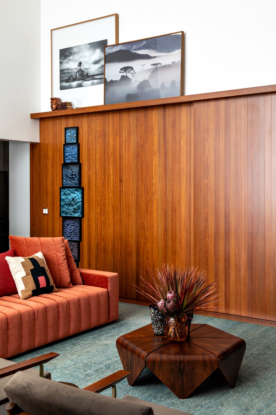
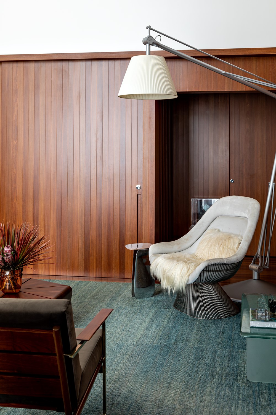
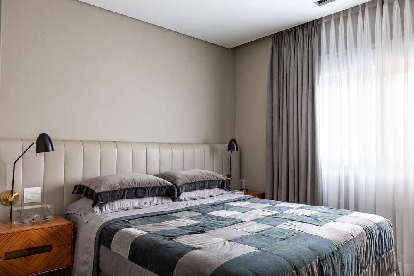
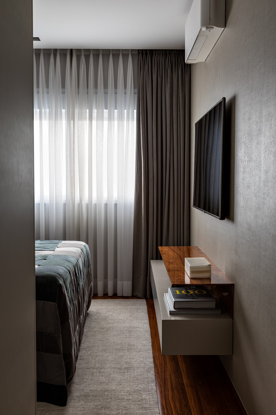
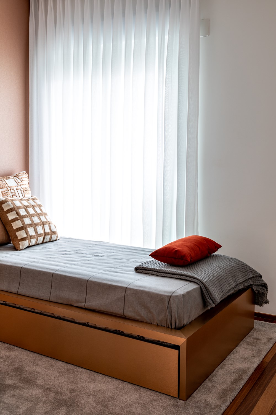
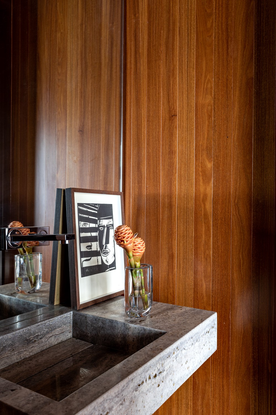
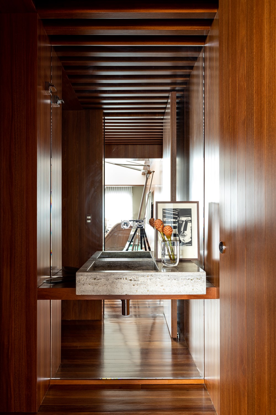
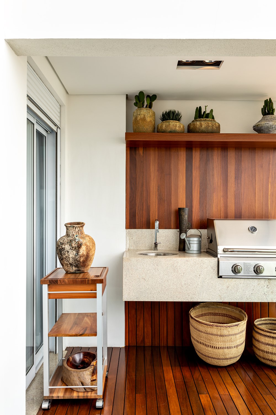


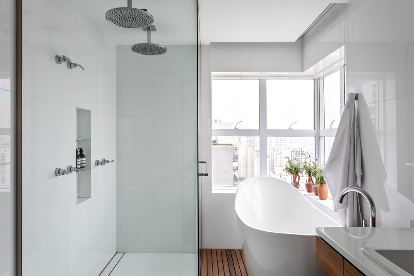
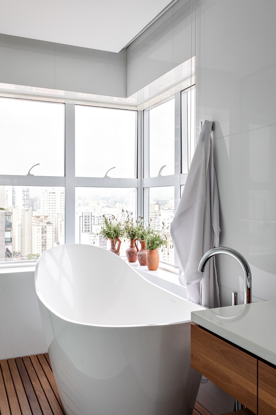
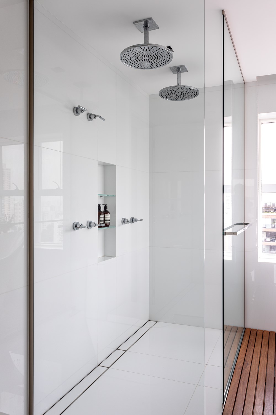

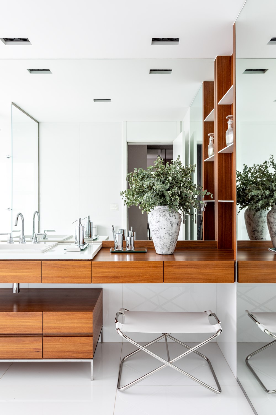
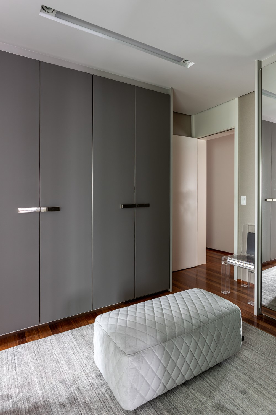

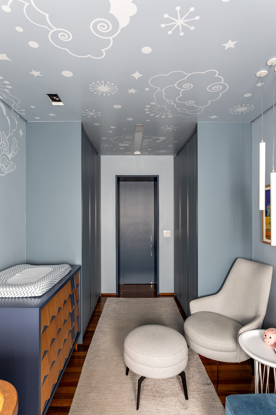
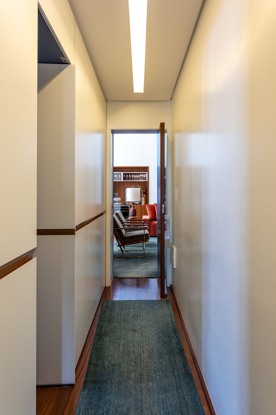
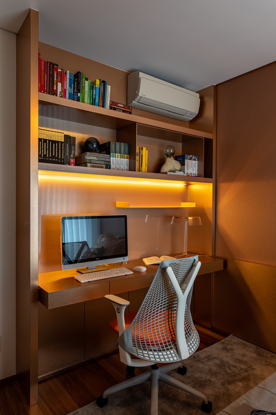
With the 200m2 property, recently acquired, but still under construction, a young couple sought
the office and gave us carte blanche for the complete customization of the apartment.
Although the social area was already quite wide, the office decided to attach part of the balcony, also with double height, to the living, creating a dining room integrated with the main rectangle of the room. The suggestion met the customer’s aspirations, since the original balcony corresponded to almost half of the entire social area and also, from the aesthetic point of view, the transformation would provide a more generous living space than the original one. Smaller, the resulting balcony, even so, managed to house a confortable seating area and also a barbacue facility.
The kitchen, initially isolated, became integrated with the maximum possible opening to the social area. The creation of an island facing the living room, in addition to being functional, increases family life and emerges as a support for quick snacks or even allows friends to accompany the preparation of meals.
The main challenge of the project was to bring warmth to the huge area with double height. Accurately and carefully dosed, wood is the protagonist of the structure and is largely responsible for directing all other choices. Covering the original “White box” with natural wood, in a balanced way and without exaggeration, brought home atmosphere and removed any risk of impersonality to the project.
Cumaru wood, with a lot of personality, is the highlight of the project and this is very clear right at the entrance of the apartment. The social hall, entirely covered with this wood, has a pergola in the ceiling that unfolds in a hollow element next to the washroom access. The idea, in addition to being ingenious, allows extra breathing, eliminating any claustrophobic feeling from the small space. When the hall opens to the living room, through a sliding door, the immediate sensation of being faced with the spaciousness and contrasting white walls, surprises those who arrive.
If the structure already has enough personality in the tones of natural wood, for decoration, Revollo takes risks. Here, he not only emphasizes the earthy tones in fabrics and cooper tones in metals, but adds an intense blue to the color palette throwing an immense rug that frames the floor of the main room. What could be excessive, here it becomes pleasurable to the eyes since the blue is diluted by the great amplitude and the presence of white walls.
With essentially contemporary decor, the choice was for few and striking pieces. The selection included from an icon of modern furniture like the Petala table by Jorge Zalszupin, passing by Starck’s oversized lamp for Flos, renowned objects by Tom Dixon, to pieces by Lucas Recchi, a young Brazilian designer.
For the other rooms in the apartment, soft tones of blues, grays and beiges soften Cumaru wood as the ceiling heigh is no longer double. Even so, it is possible to perceive a conducting thread, through wood and earthy brush strokes in almost all environments, which reinforces the unique identity of this project.
