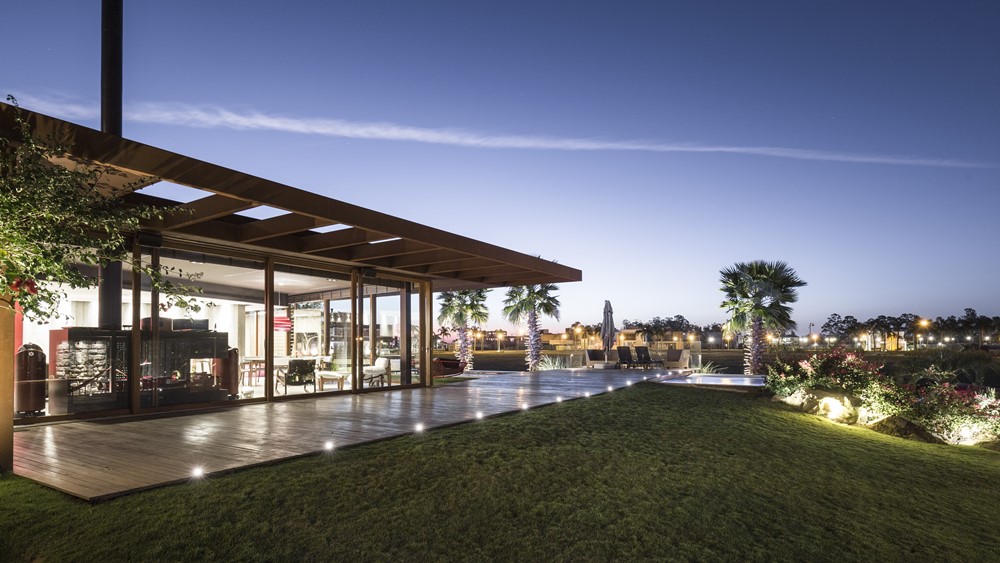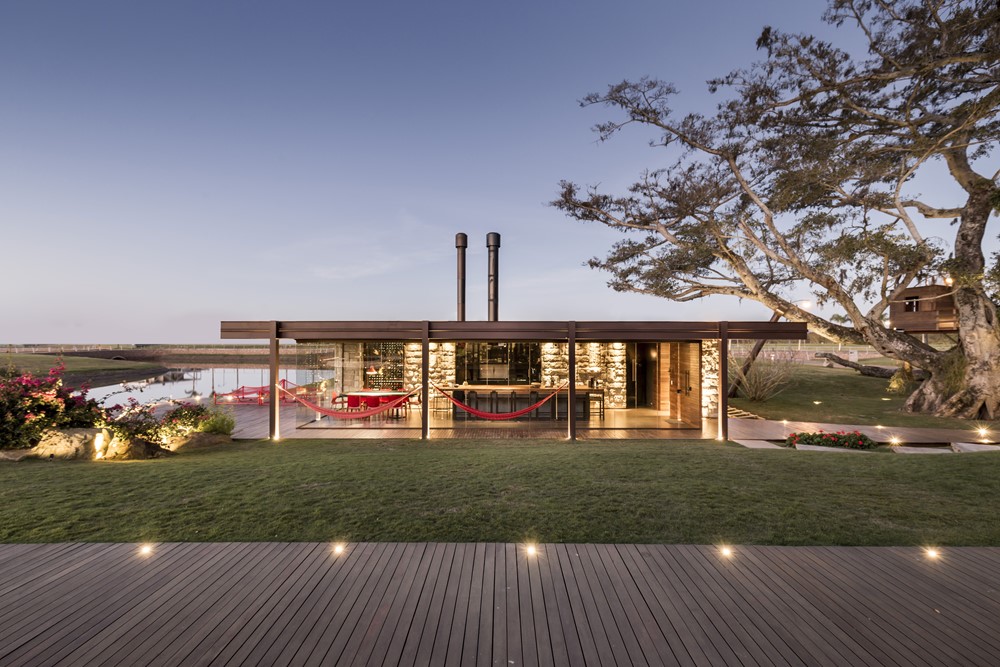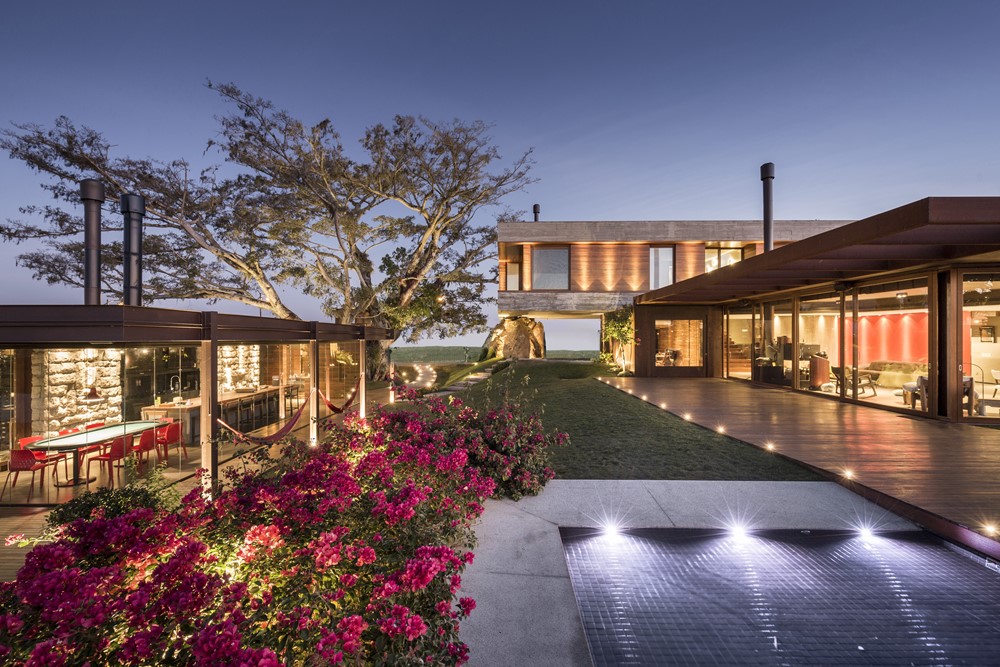FIG HOUSE is a project designed by Stemmer Rodrigues Arquitetura. The ancient and sculptural fig tree (figueira, in Portuguese), with the organic nature of its branches, contrasts with the hardness of the concrete structure on the façade. It houses the bedrooms in the upper floor, and it protects the dwelling from the harsh, polar winds blowing from the south. On the ground floor, a longitudinal structure of Corten steel and glass protrude the living space towards the water. Photography by Marcelo Donadussi
.
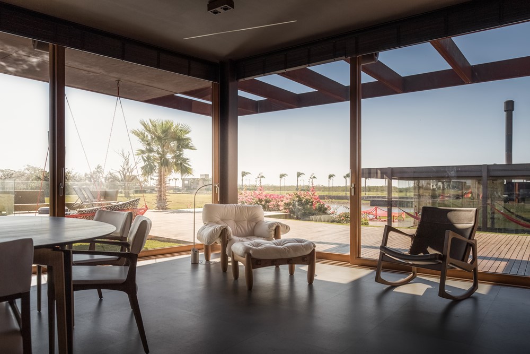
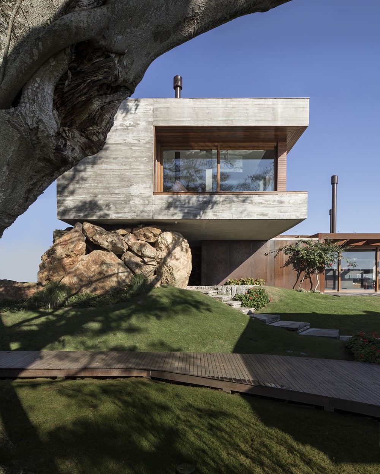
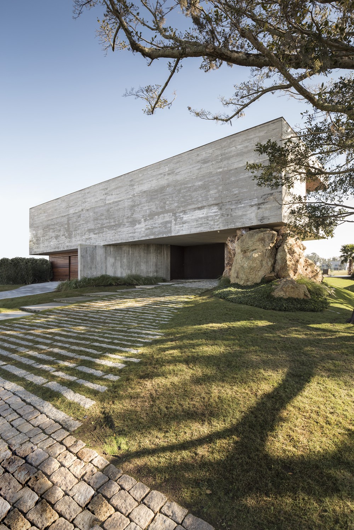
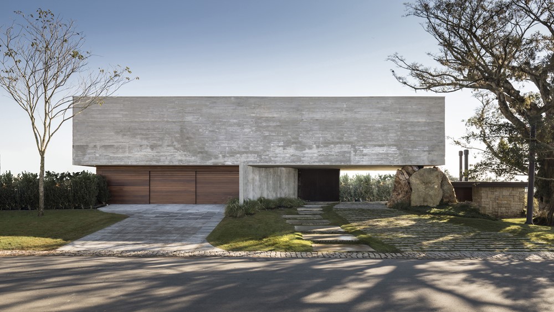
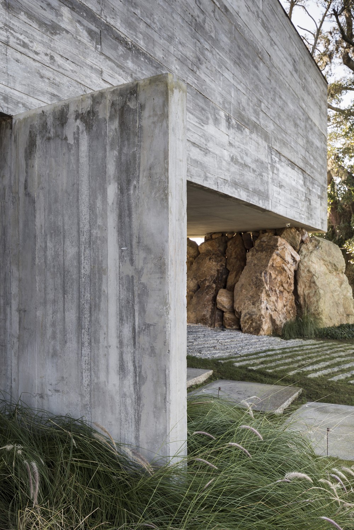
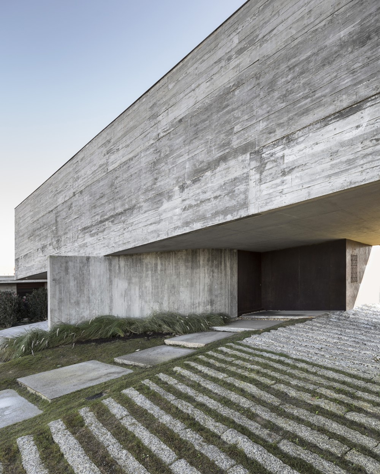
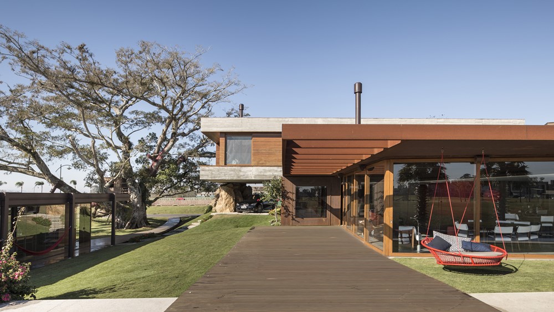
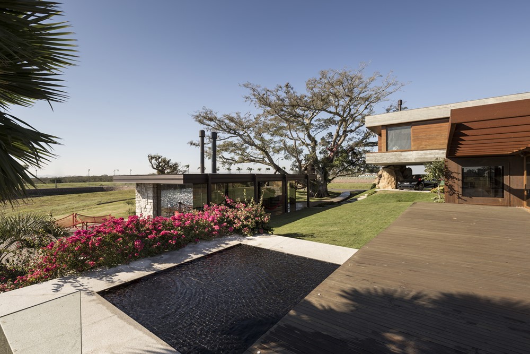
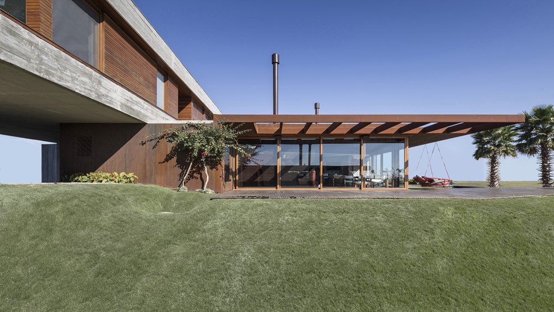
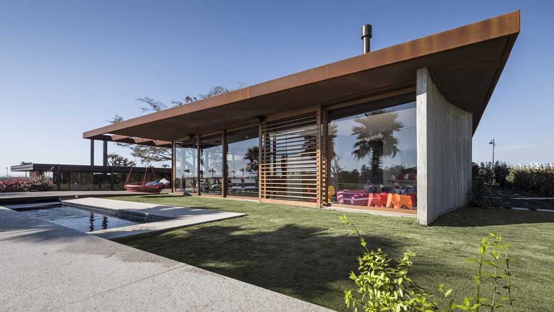
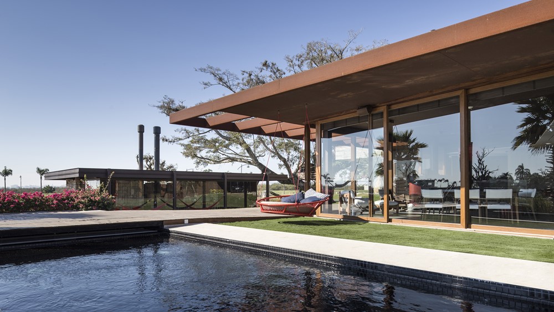
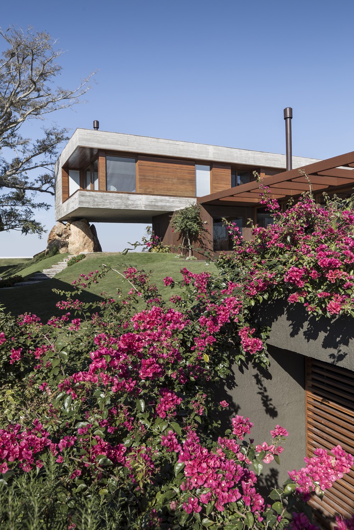
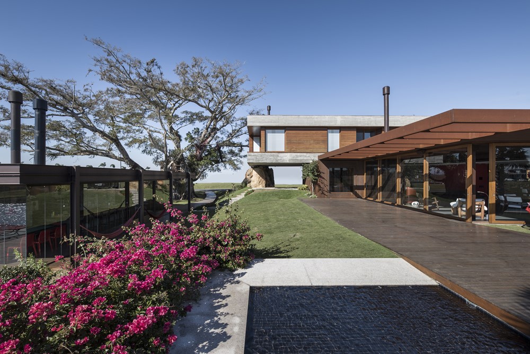
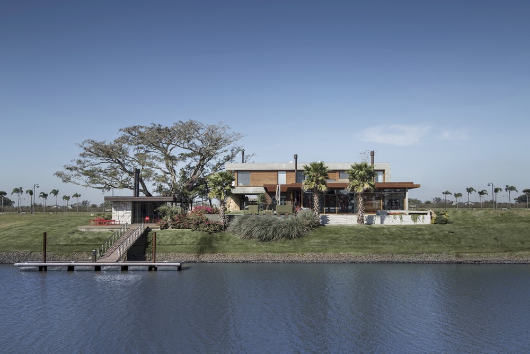
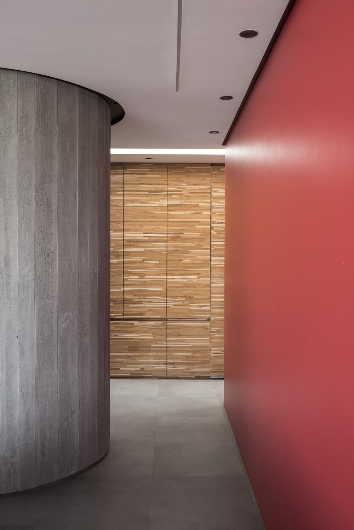

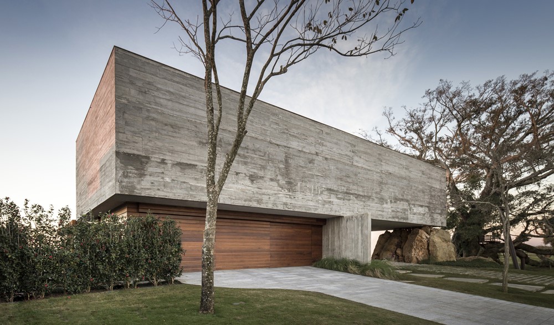
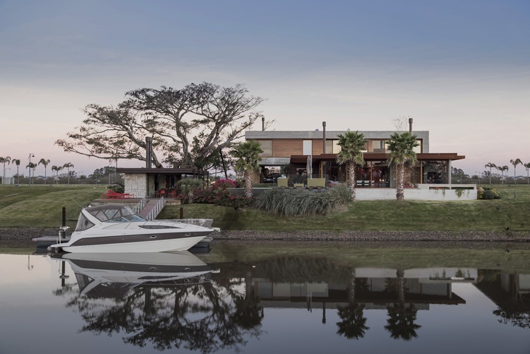
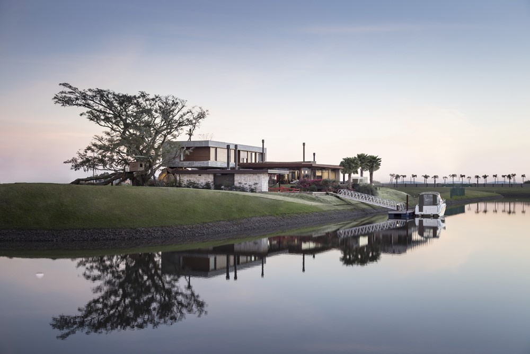
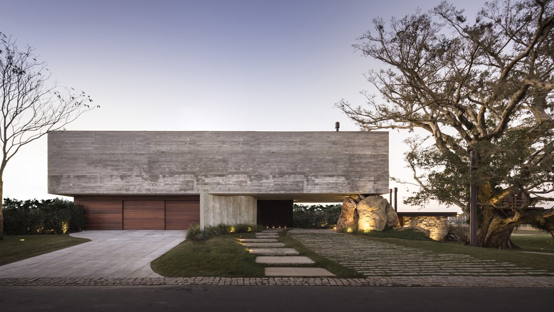

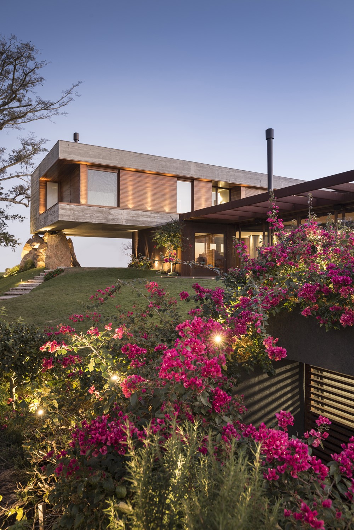

The solarium incorporates the bedrooms, with a view to the horizon of Porto Alegre. The aedicule, located half a flight lower in the terrain, was designed as a space for leisure and contemplation of the main building. The black pool mirrors the building and is a startling feature below the bridge by the wooden deck. Inside, concrete is also present in the curved walls that invade the house, including in the pool shower room and the playroom. The House da Figueira was the winner of the AsBEA 2018 award.
Eldorado do Sul/RS
Area: 726 m²
Land: 1,540 m²
