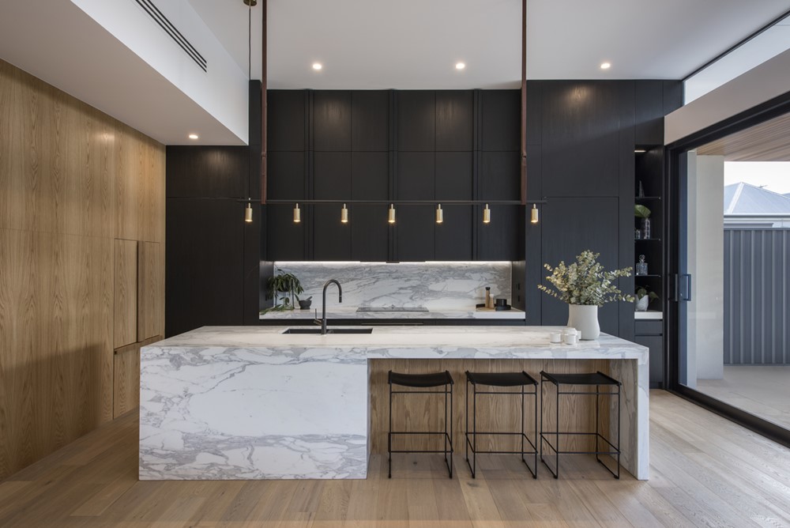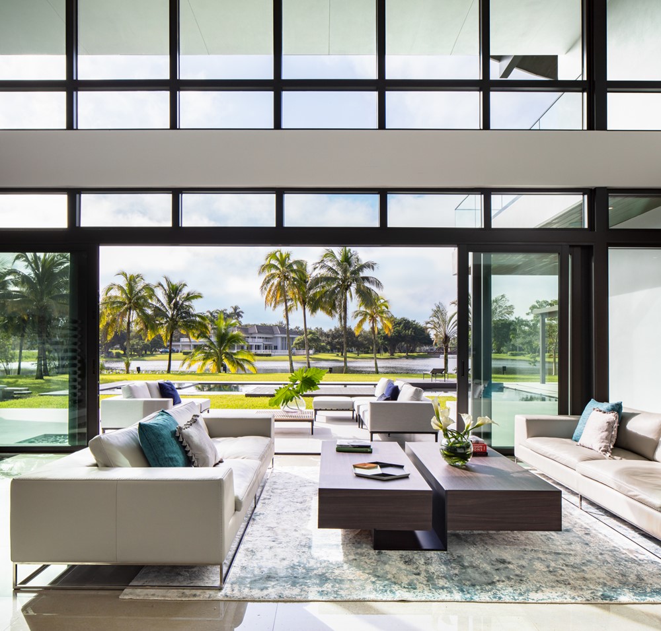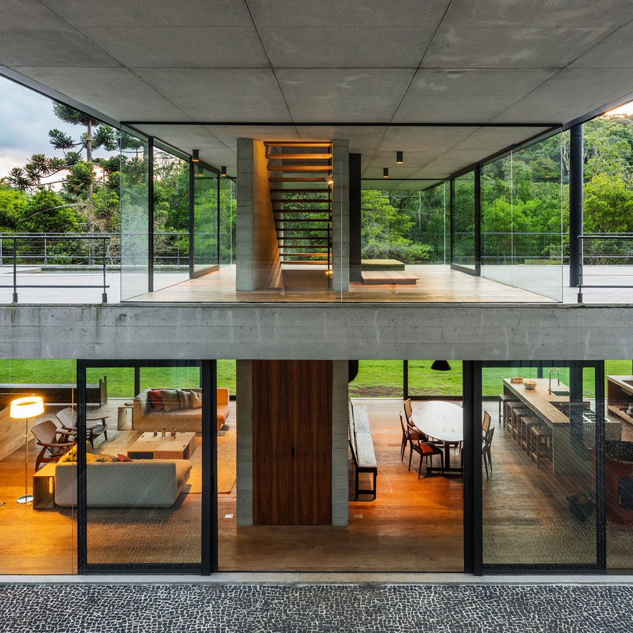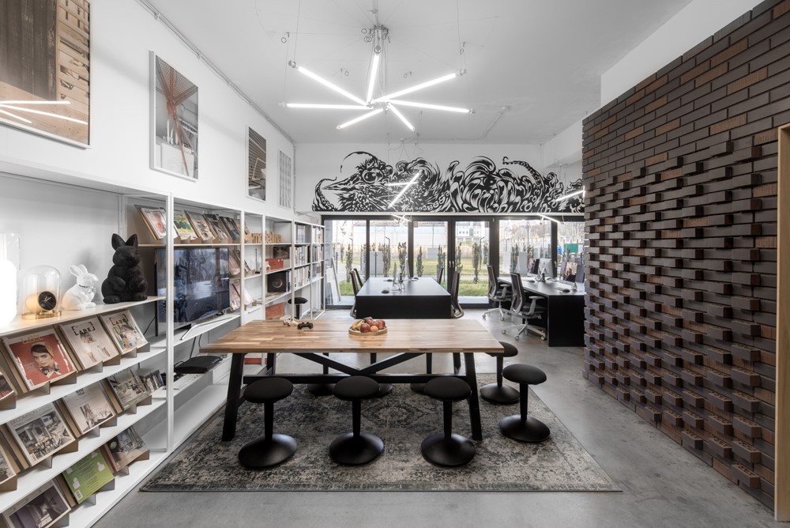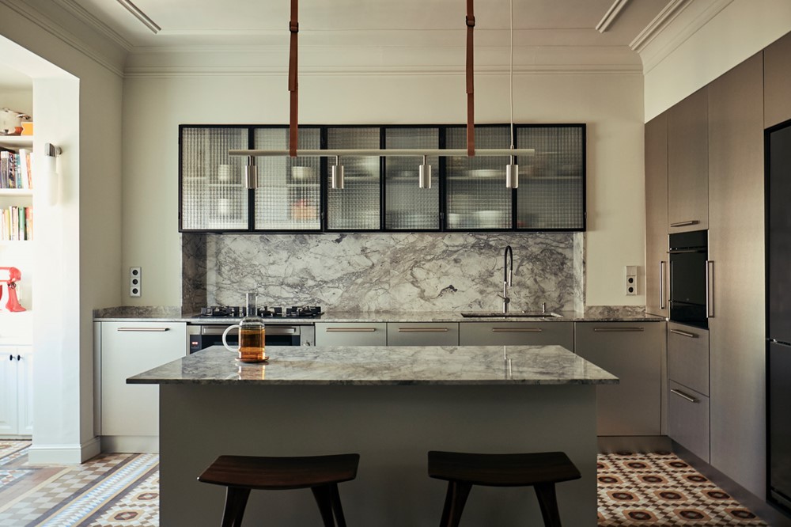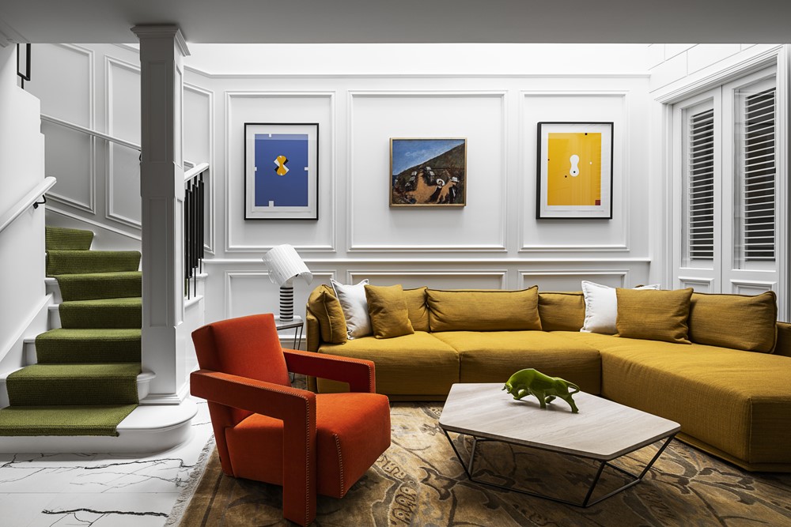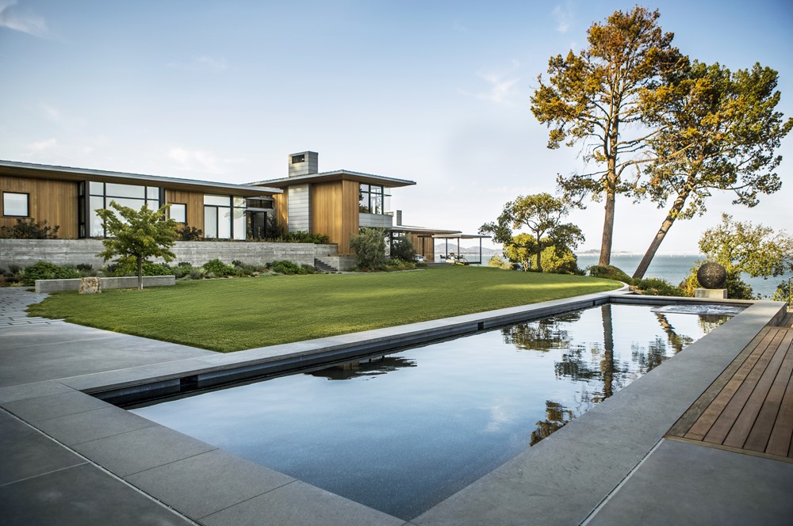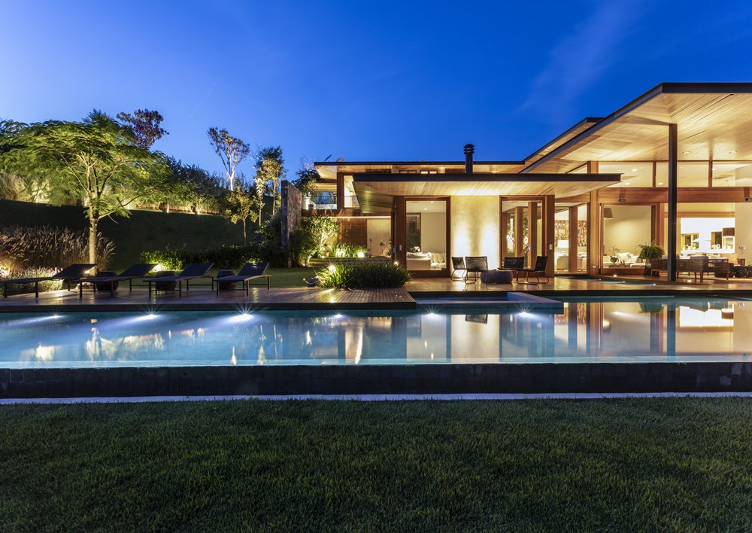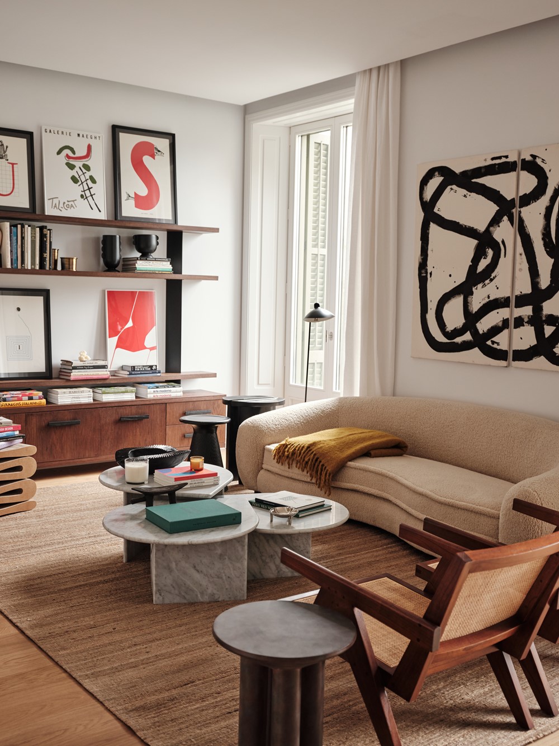This private residence sits within the Mauna Kea Resort on the island of Hawai’i, a place full of memories for the client who recalls family vacations to the famous hotel. The clients share an affinity for Hawai’i and Polynesia, for modern art and design, and for the beauty of natural materials and craftsmanship. They enlisted the firm to design a modern tropical home that their family would enjoy for years to come. The design solution balances traditional forms including prominent hipped roofs identified in the design guidelines for this coastal community, while translating the spirit of Polynesian cultures through a modern sense of restraint. On a site privileged by nature, immediately above Kauna’oa Bay, this home is organized as a series of modern tropical pavilions, which together conjure the impression of a small village.
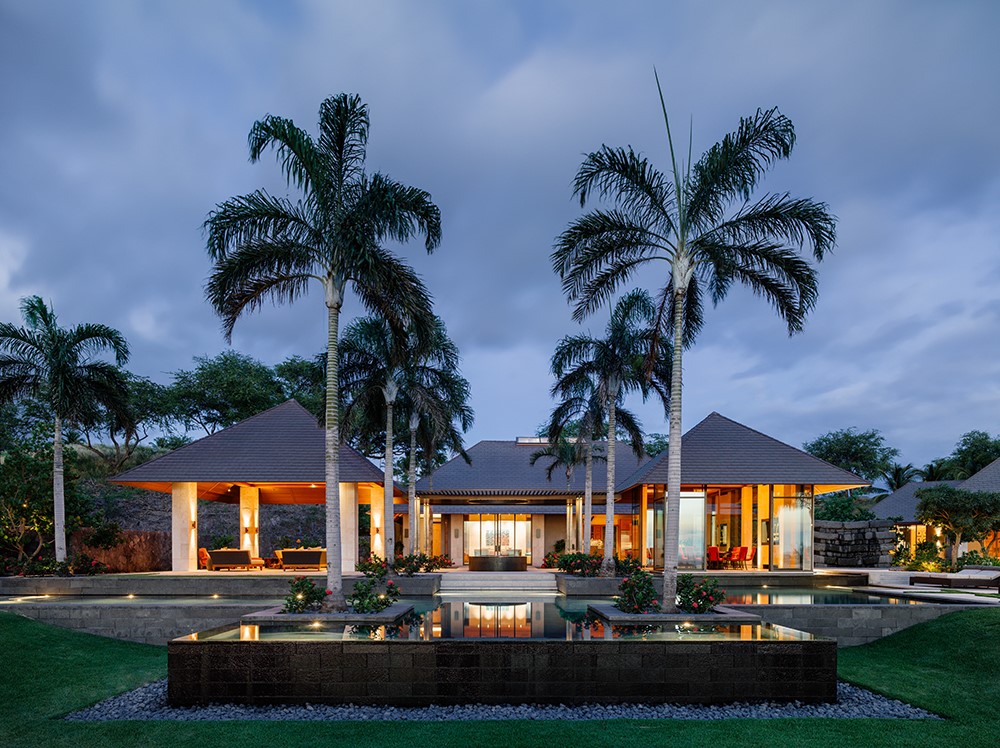
.
Continue reading →
