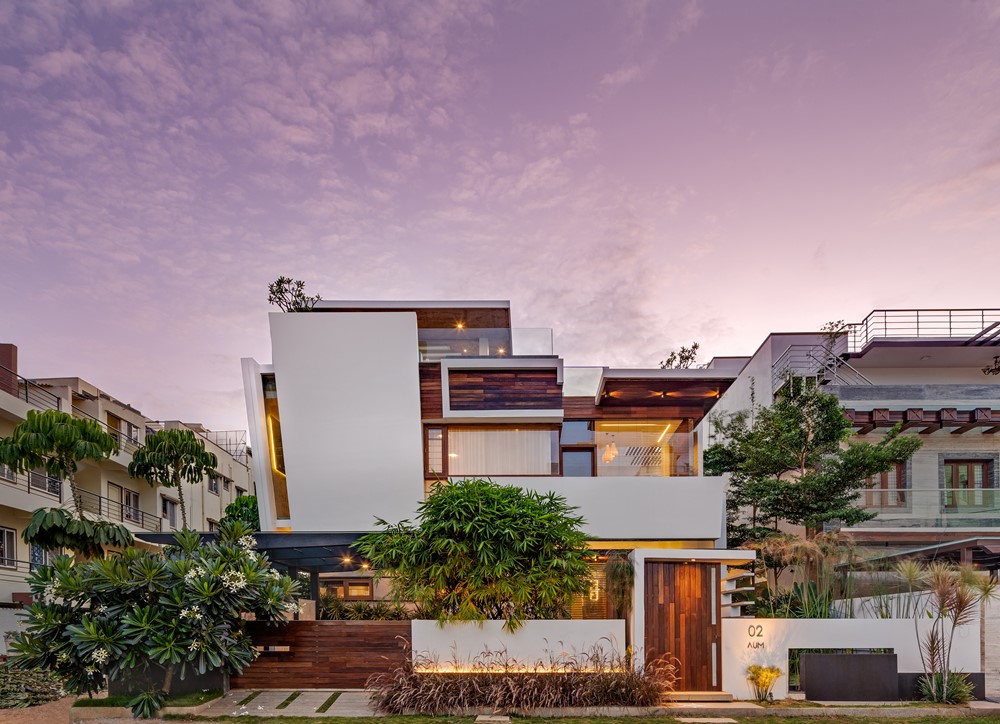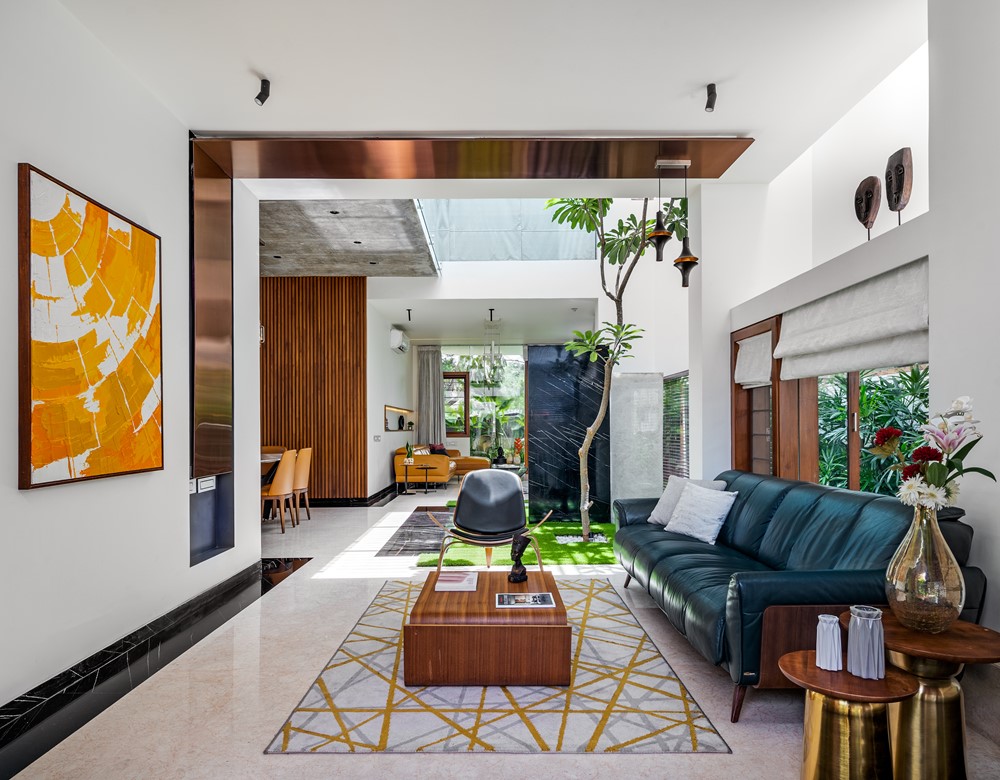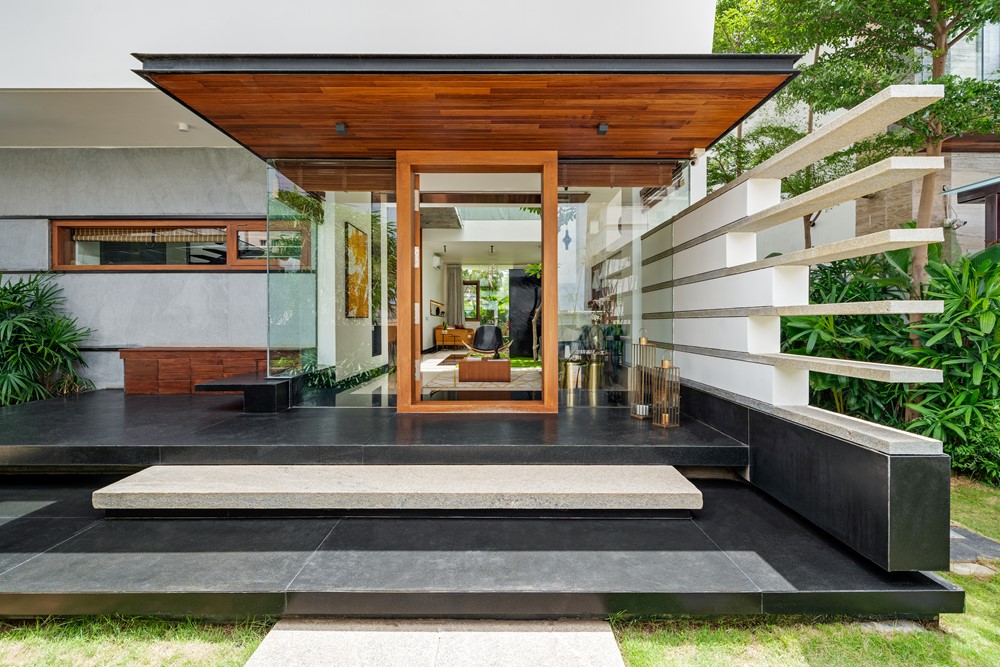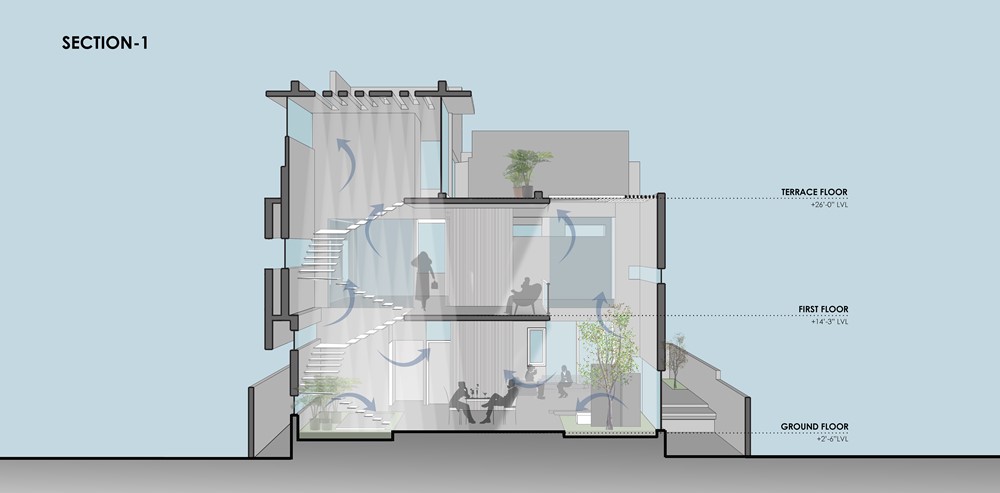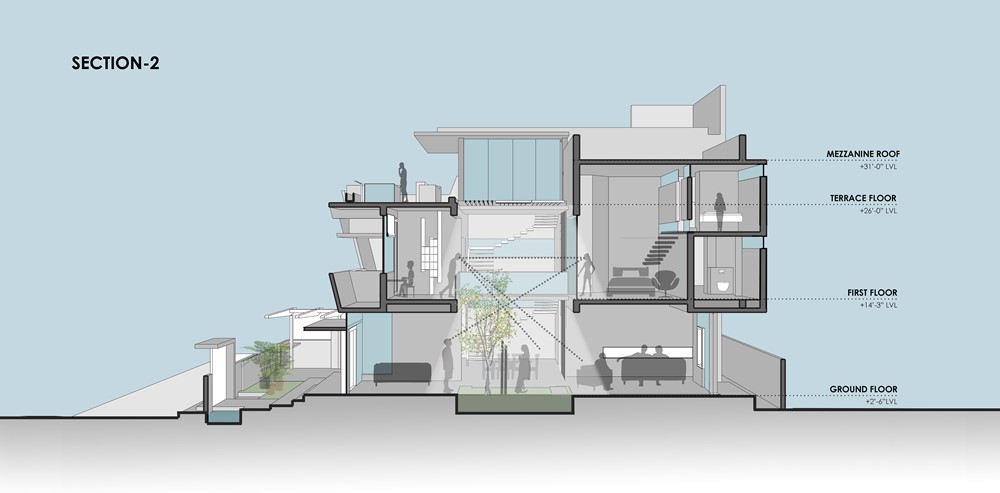Floating Walls is a project designed by Crest Architects. Nestled in the back drop of a metropolis, this residence promises an escape from the city life. The plot for this house sits in a densely populated locality. The major concern was finding an intimate space in the crowd and arriving at a visually engaging structure amidst the chaotic background. The client’s brief called for a simple and a spacious Vaastu compliant house for a family of five. Photography by Shamanth Patil J.
.
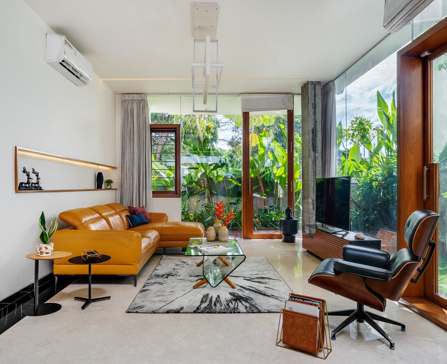
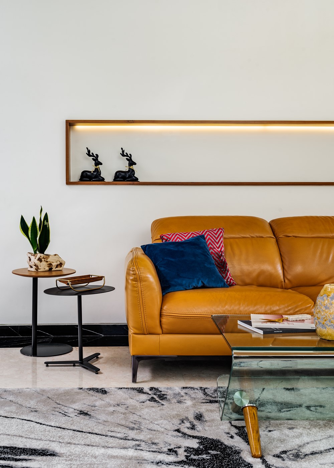
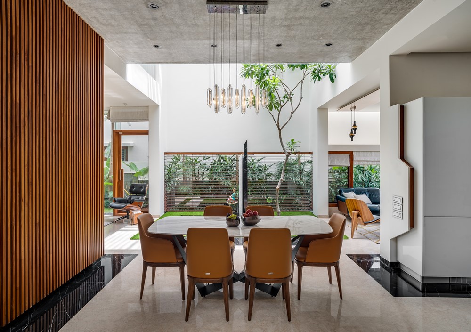
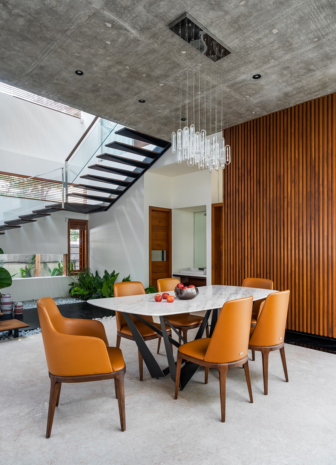
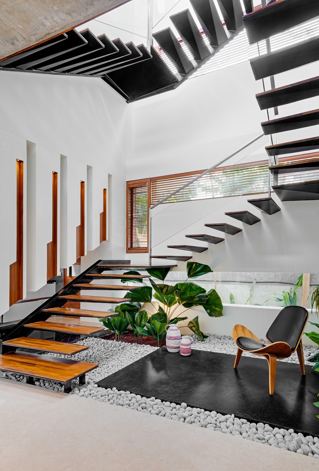
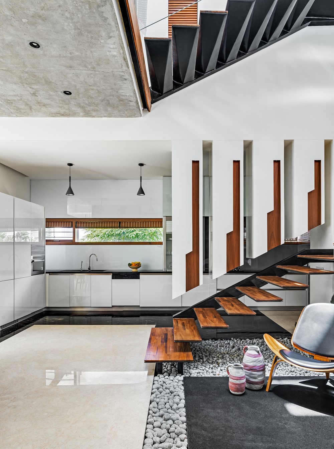
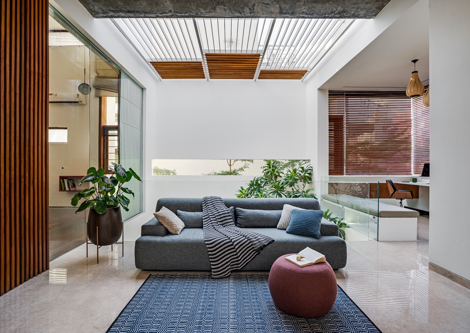
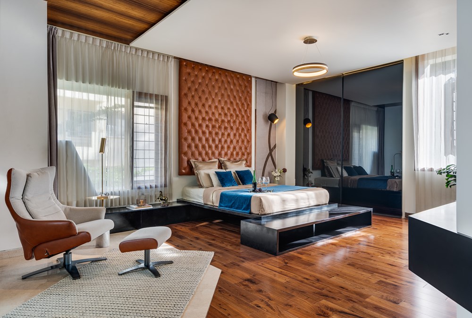
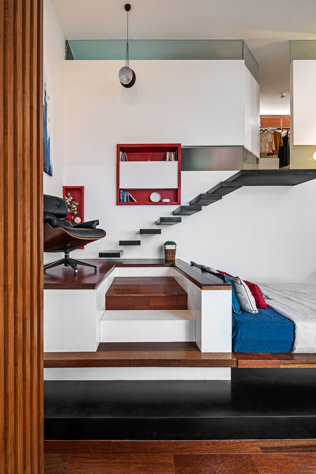
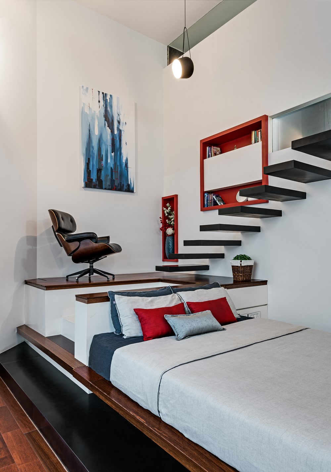
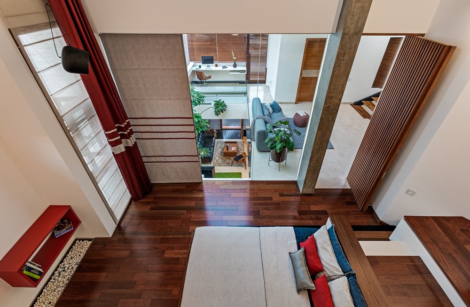
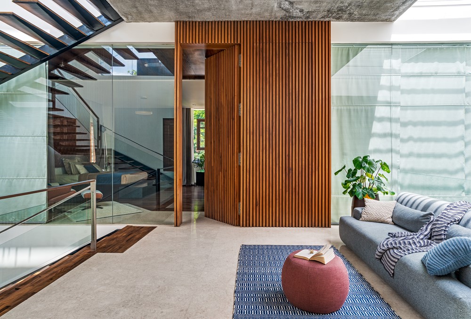
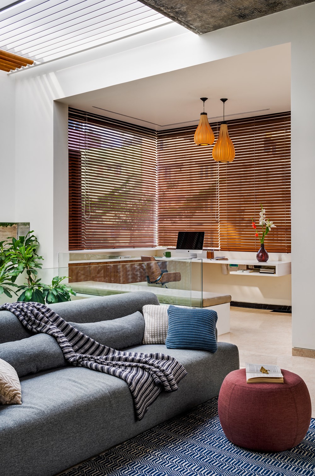
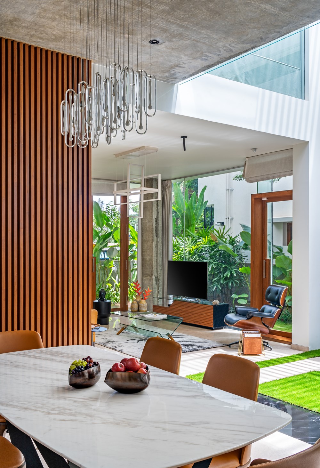

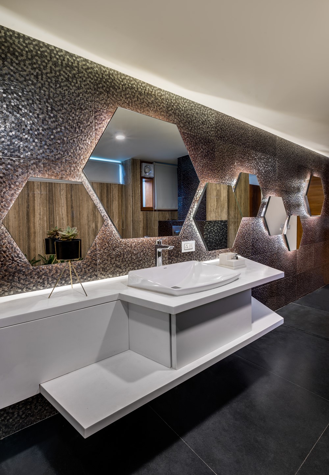
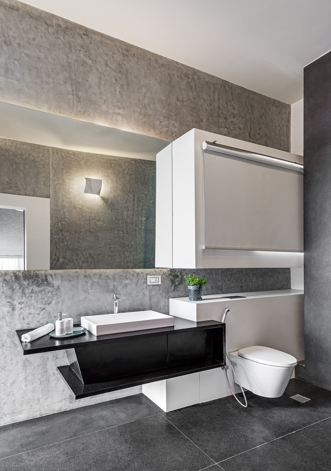
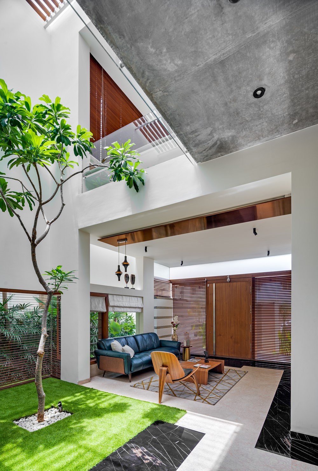
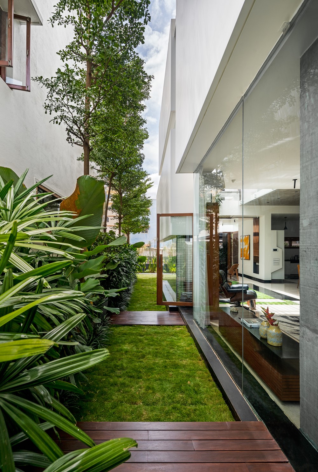
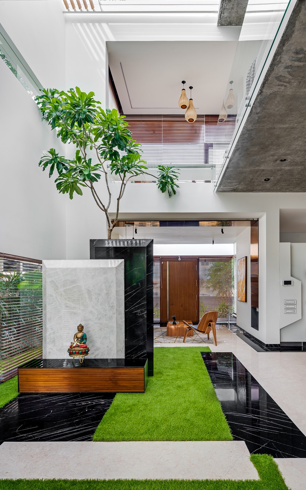
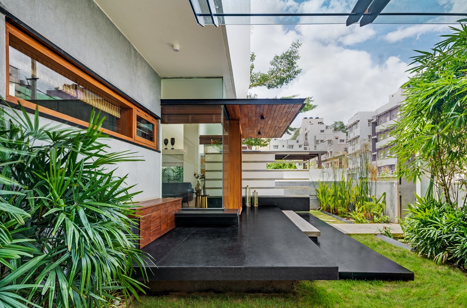
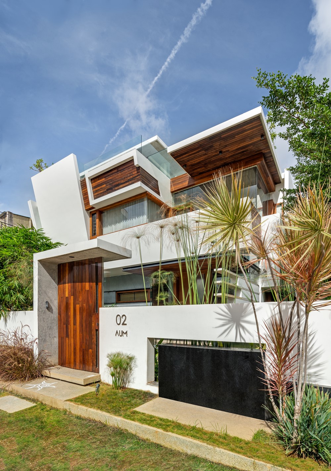
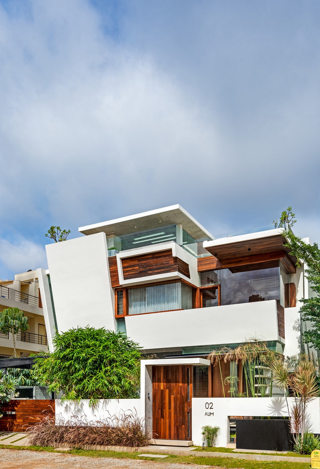
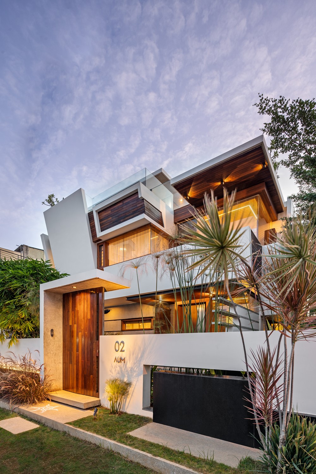
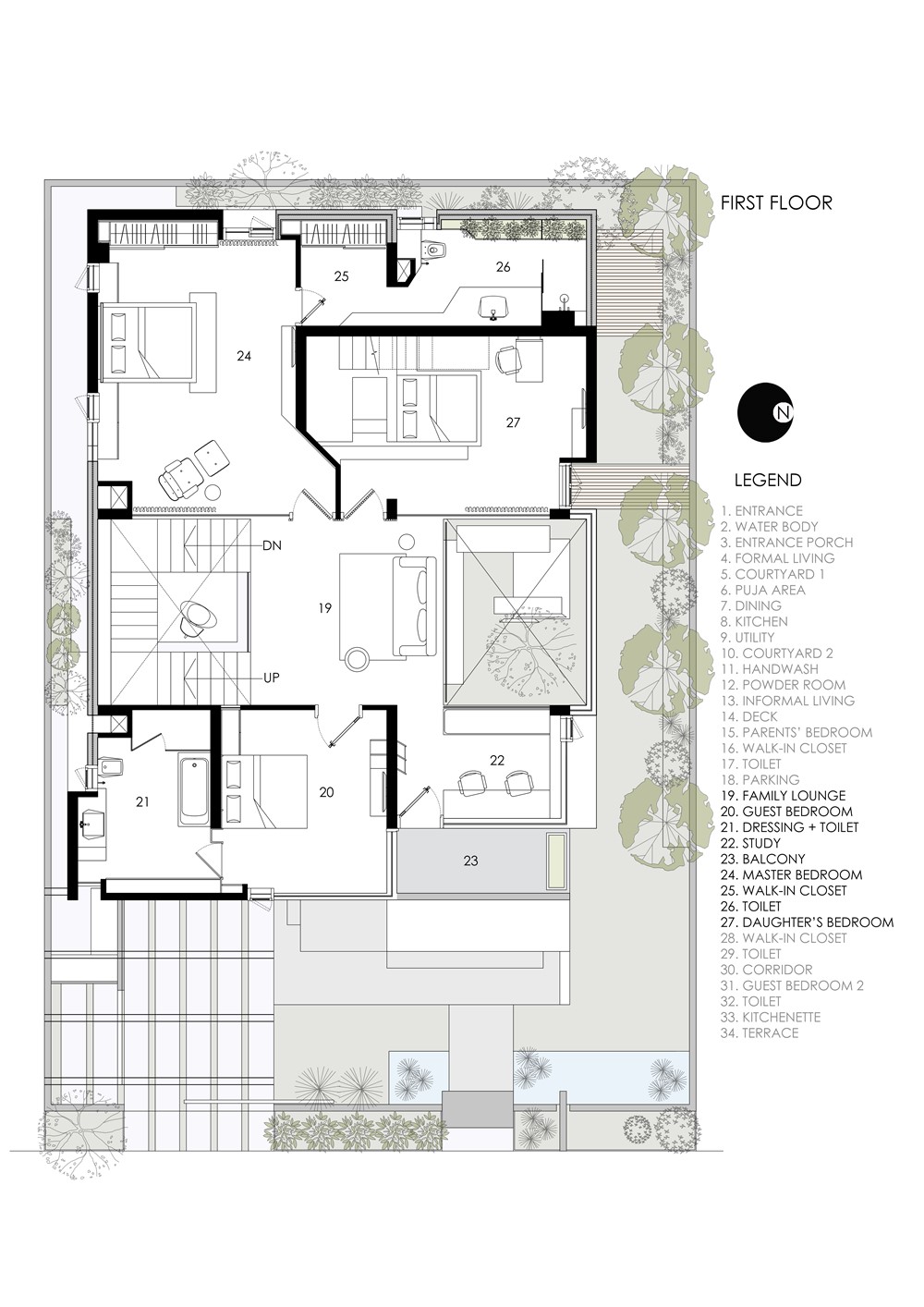
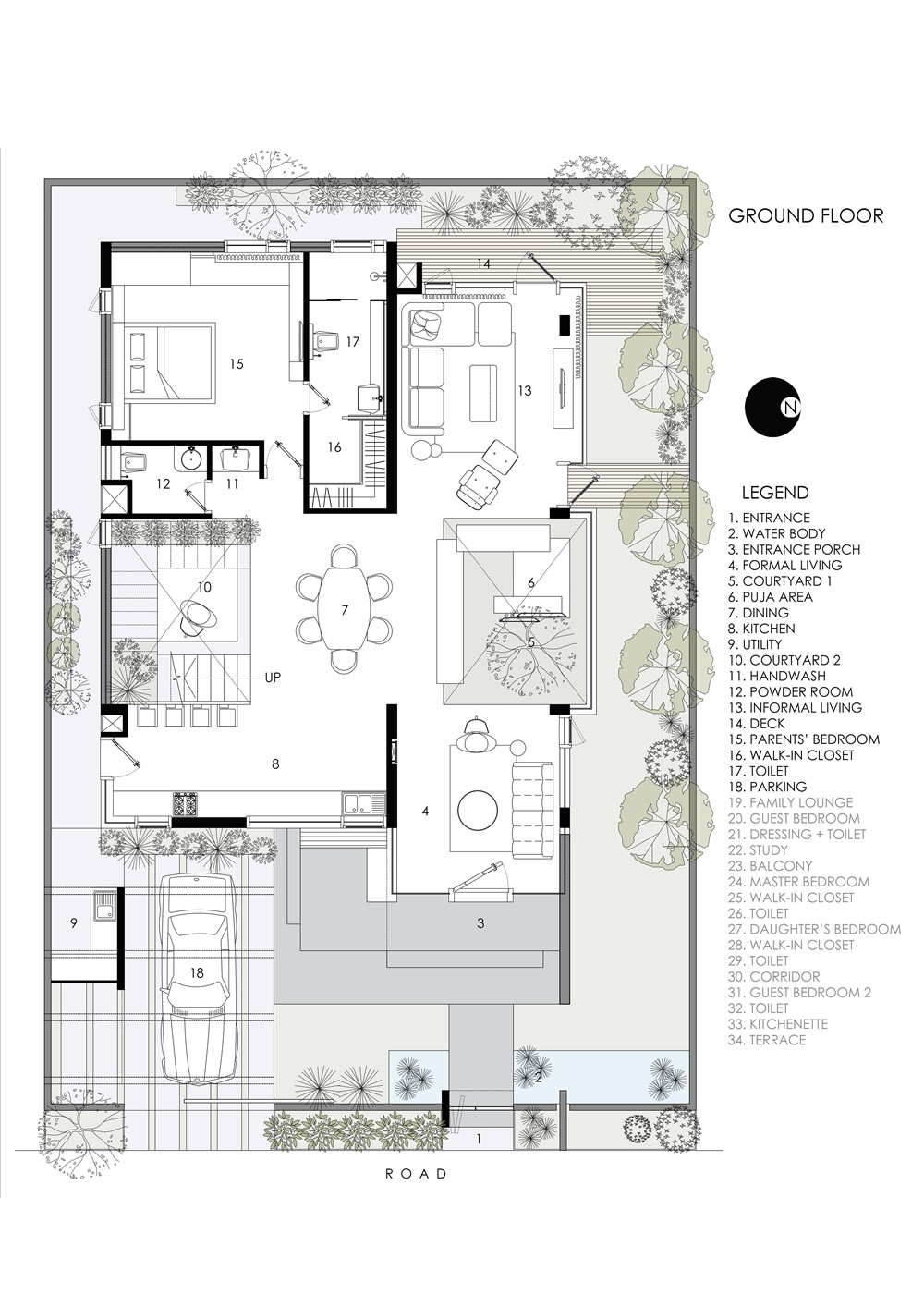
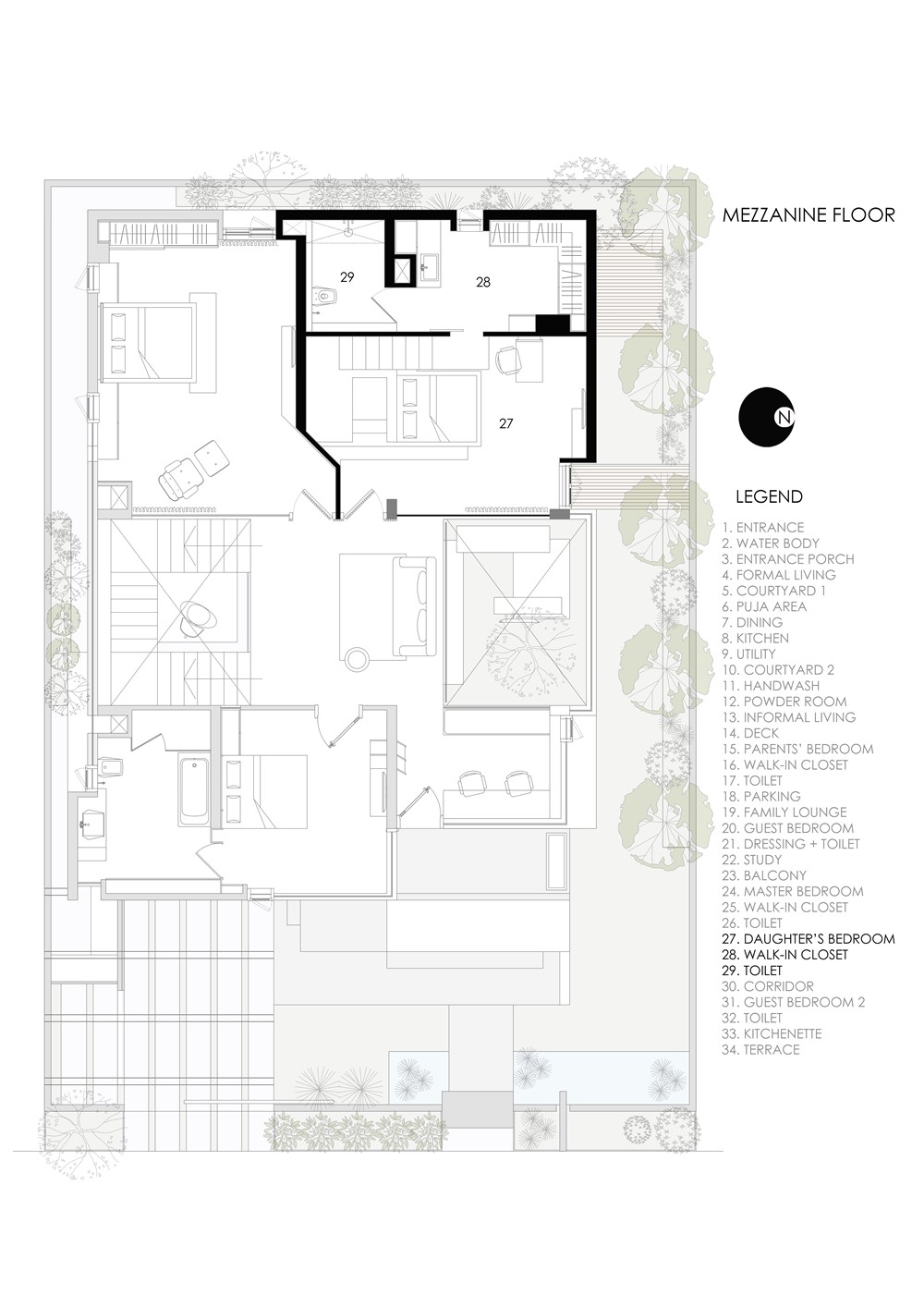
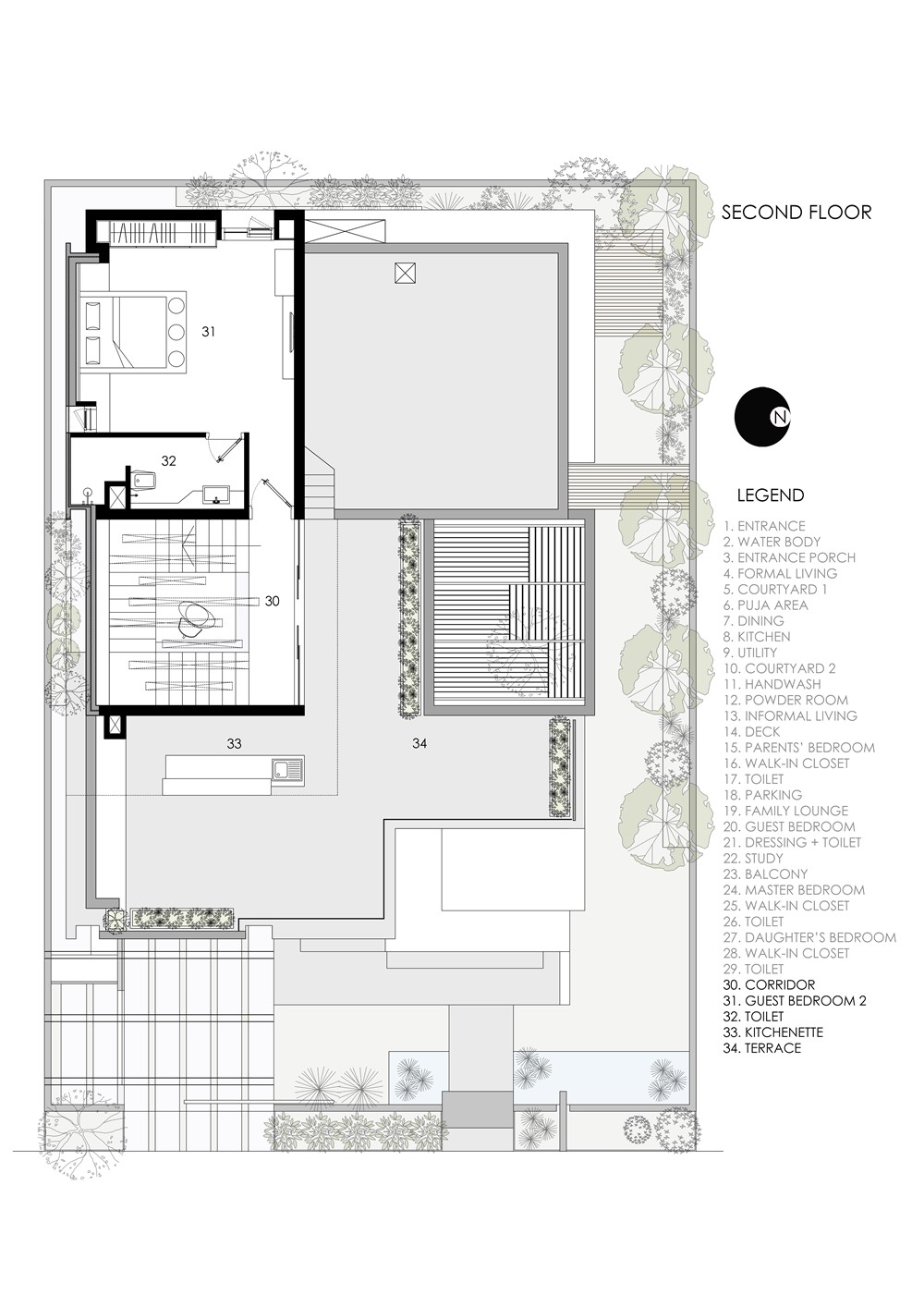
An introverted open plan layout has been adopted to create a seamless flow of spaces and to ensure connectivity across the floors. Designed around two landscaped courtyards, the building program is spread across three floors consisting of a parking area, formal and informal living, an open kitchen and dining, five bedrooms, a study and a semi-open terrace with a kitchenette. Both the courtyards have been strategically designed with skylights to bring in maximum light.
One is welcomed into the house by a 4” thick Sadahalli stone slab bridging over the Koi fish pond and a series of large granite steps. The traditional concept of load bearing and counter weight system has been used in the screen wall by cantilevering 2″ thick Sadahalli slab, to create a dramatic impact at the entrance. Clear glass has been used in the formal and informal areas to establish a strong relationship with the outside. The central dining space is flanked by courts on both sides creating a tranquil ambience.
Company name: Crest Architects
Project location: Bangalore, India
Completion Year: 2019
Photo credits: Shamanth Patil J
List of products used in the project:
1. Toto – Sanitaryware
2. Kohler – Sanitaryware
3. Saint Gobain – Glass
4. Grohe – Bath fittings
5. Natuzzi – Furniture
6. Script – Furniture
7. D’decor – Curtains and accessories
8. Kosh Studio – Curtains and accessories
9. Wurfel – Modular Kitchen
