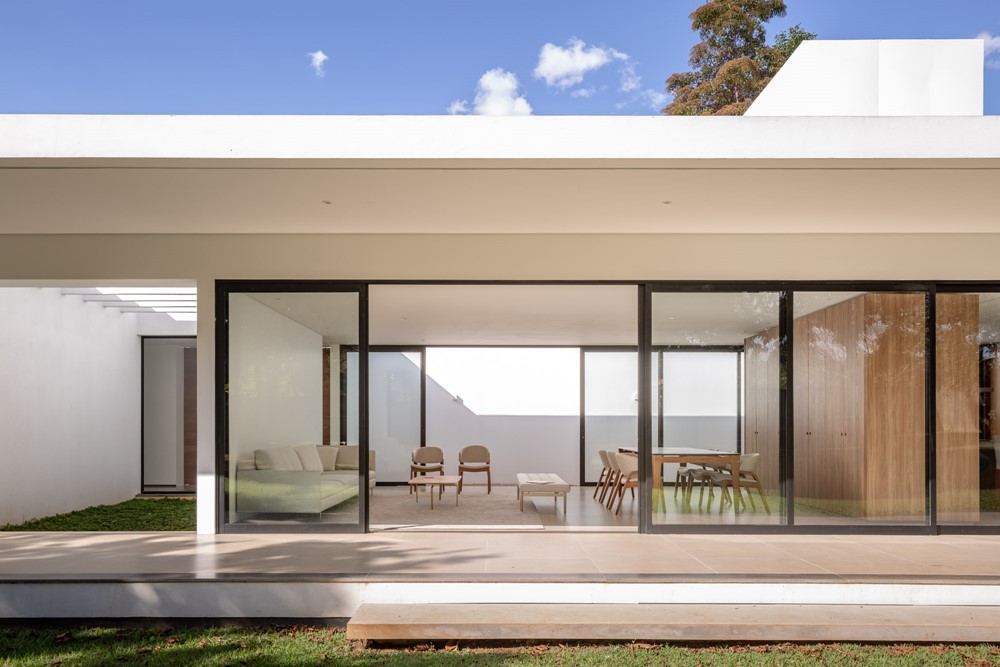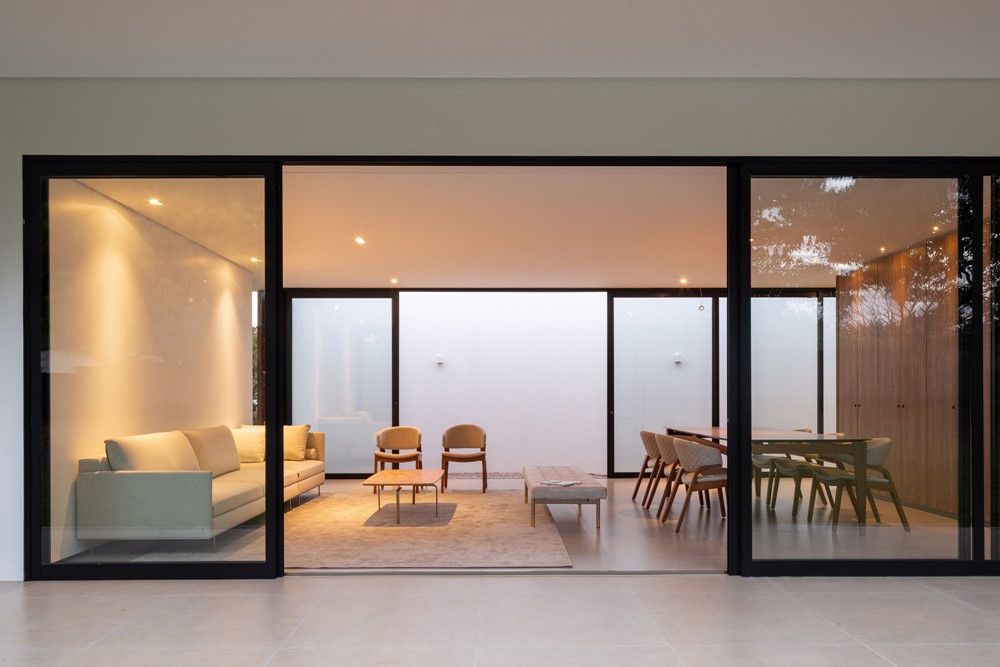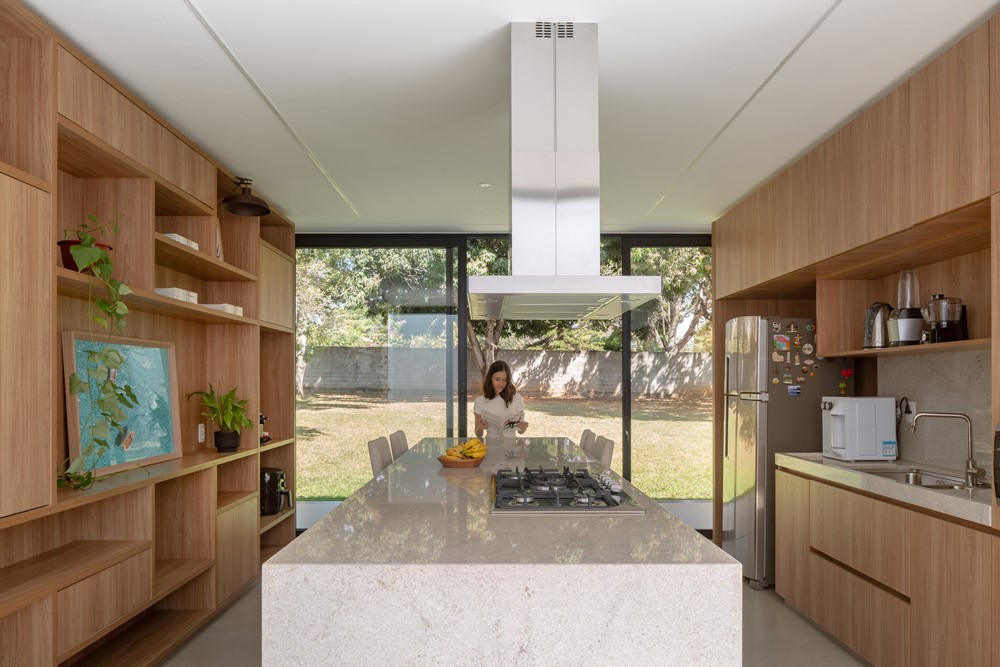This house designed by ARQBR is located far from the urban center of the city, in the Park Way neighborhood, whose predominant occupation is of single-family residences. Photography by Joana França.
.

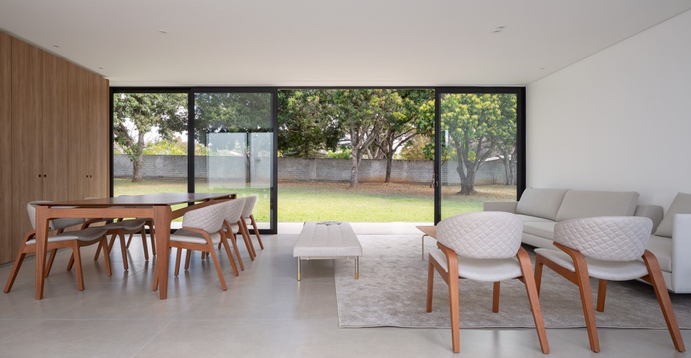

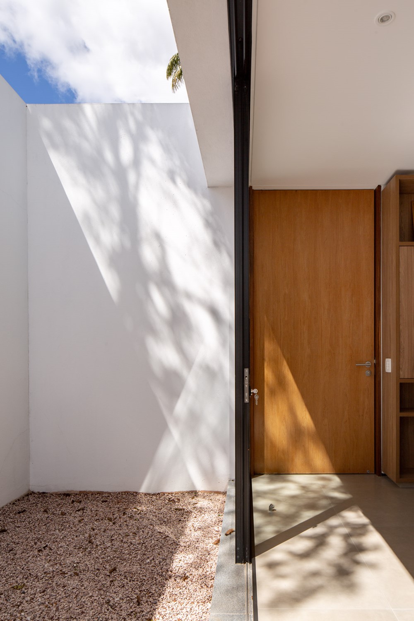
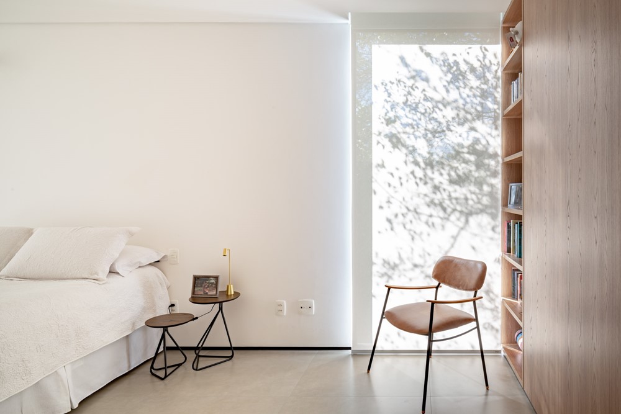
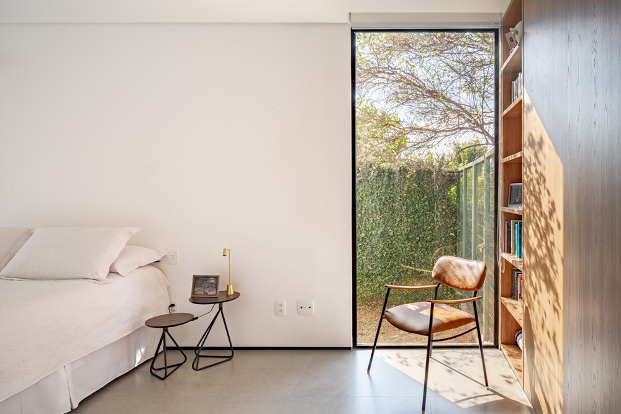
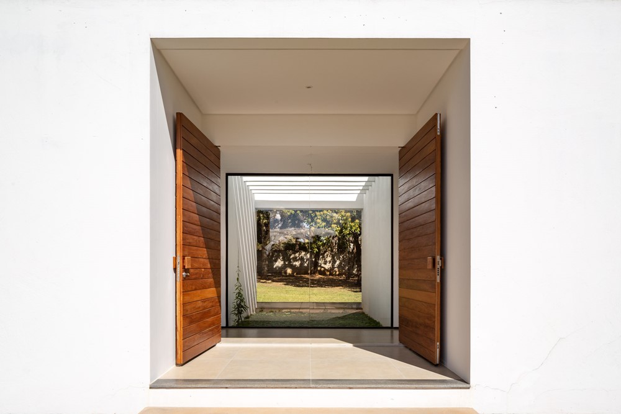
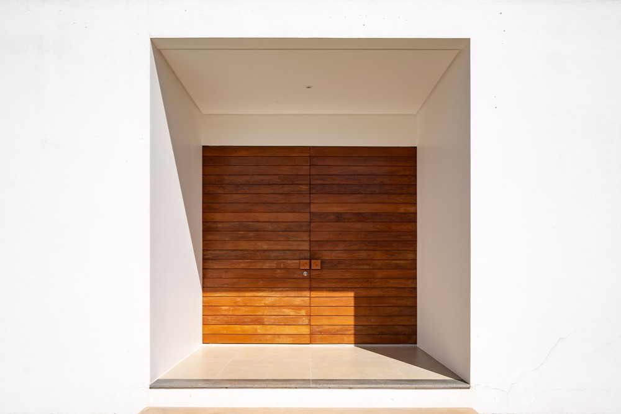
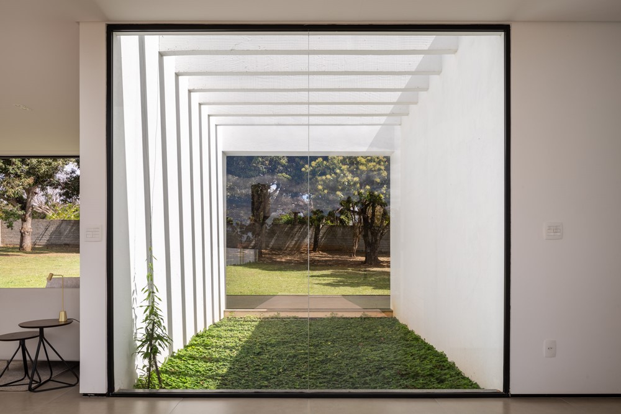
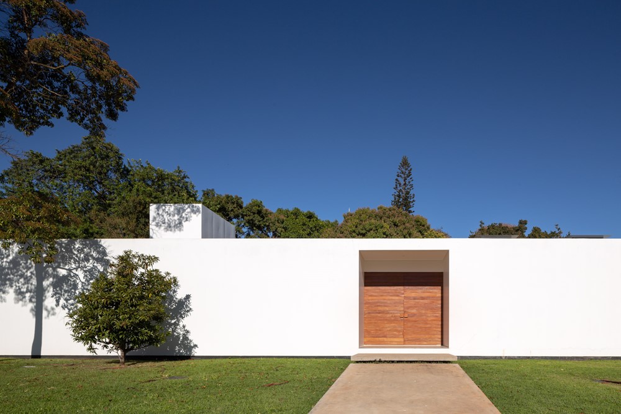
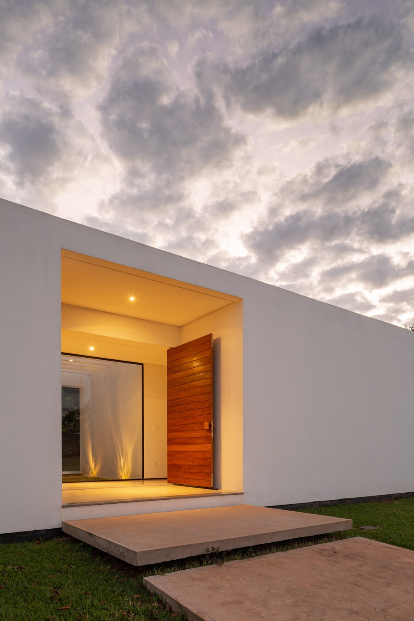
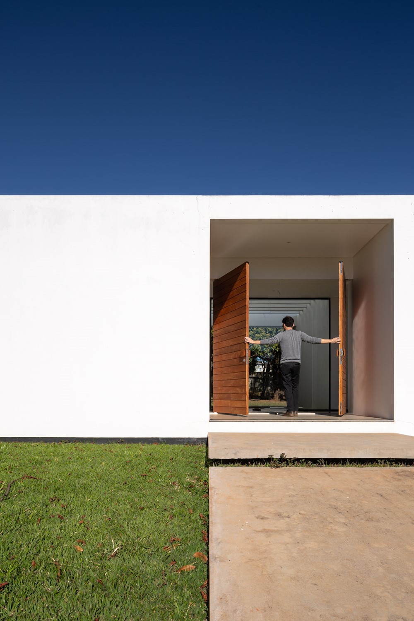
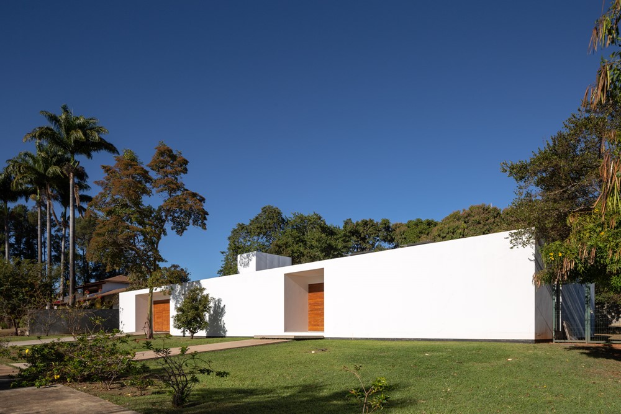
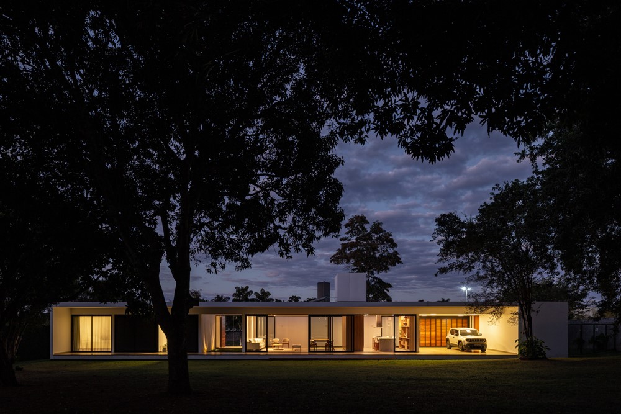
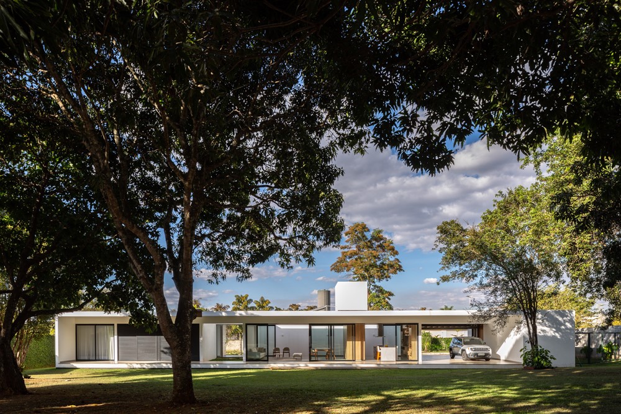
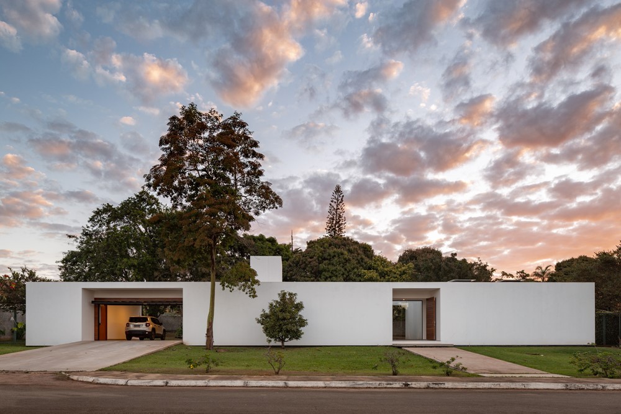

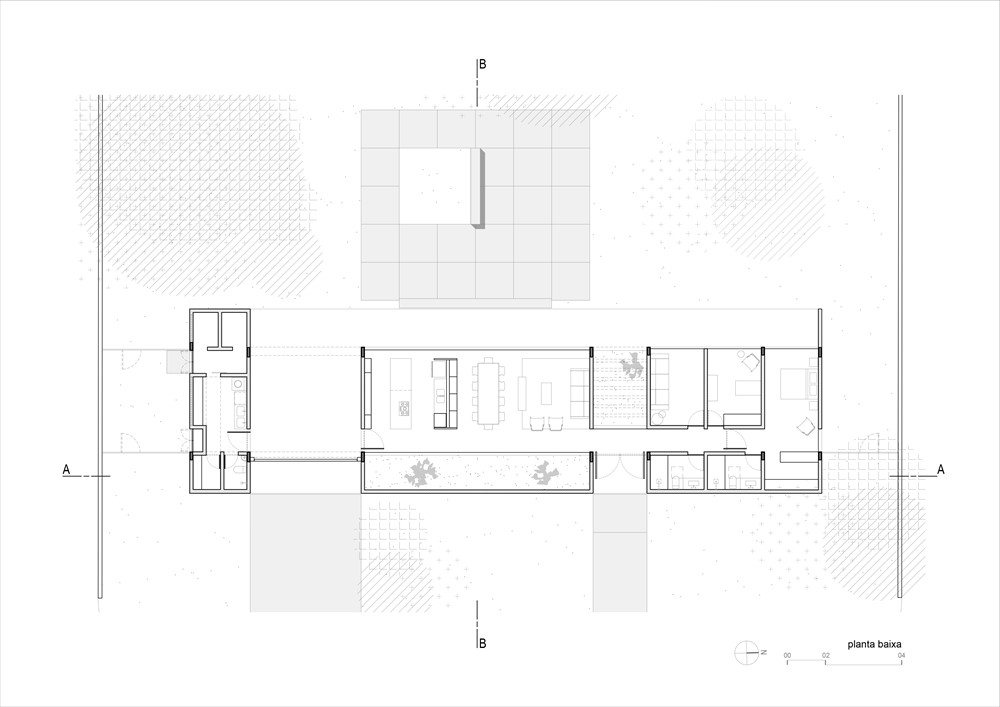
The goal of the project, in line with the interests of the clients, was to build a single-story house with low construction costs, in order to adequately occupy a 2062-square-meter plot of land.
The goal is met with the positioning of a single volume, a rectangular prism, placed near the front border of the site and parallel to the street. This way, two desired experiences are promoted: one with the street, more austere and controlled, and a more open and generous one, facing the existing vegetation at the back of the plot.
The internal spaces were arranged through a rigid structural modulation, based on spans that vary between 3, 6 and 12 meters, as well as some voids, whose function is to carry out the lay-out of the program, creating internal gardens, and establishing the relationship with the street and the open backyard.
The structural modulation, associated with traditional construction techniques, and local established construction knowledge and materials, resulted in a low construction cost, thus helping to achieve one of the important project premises.
