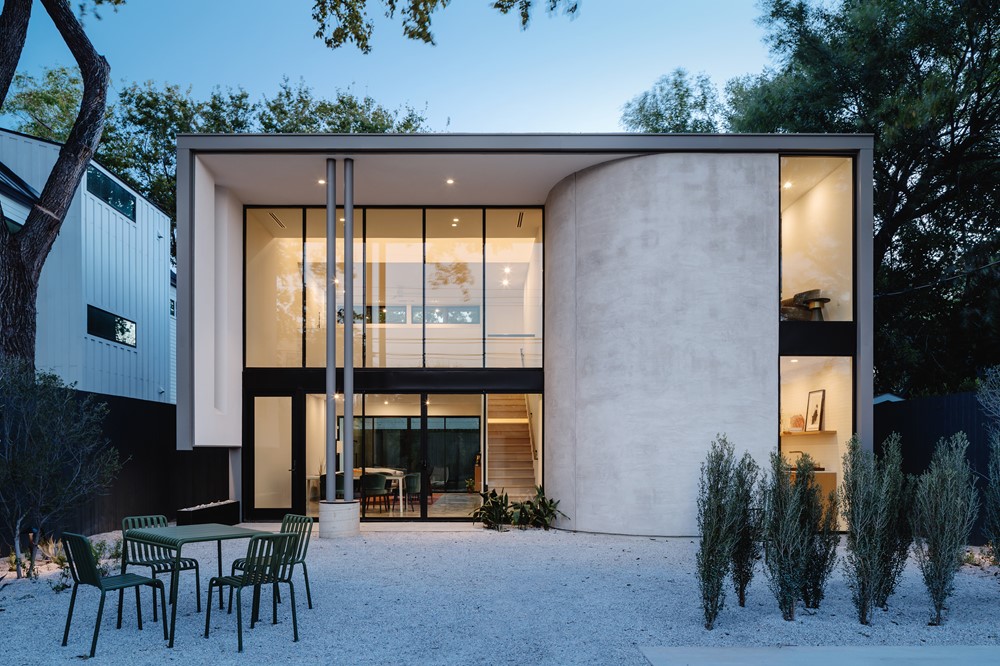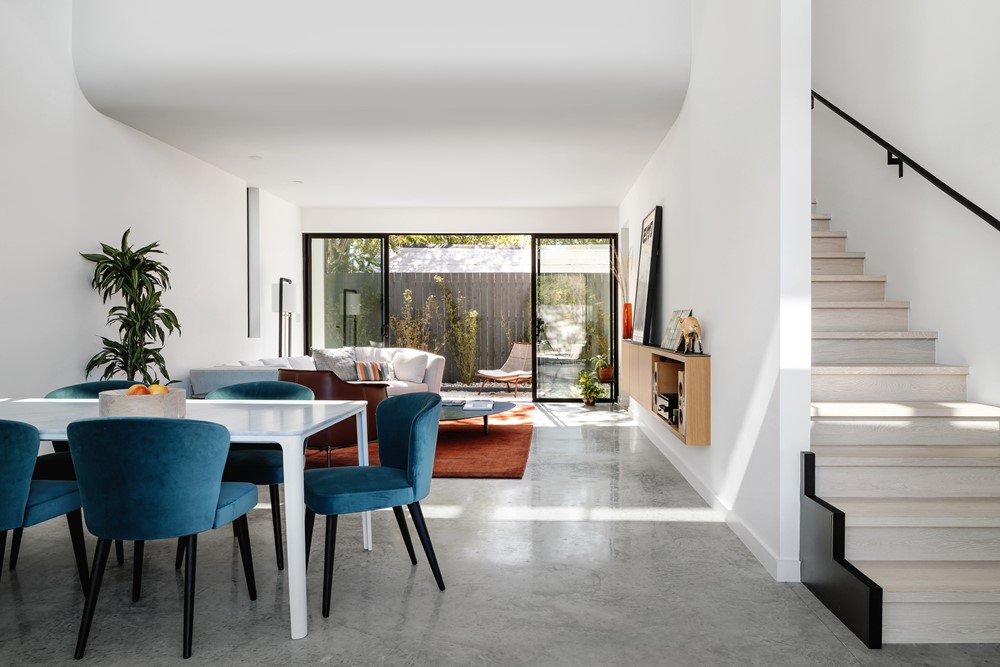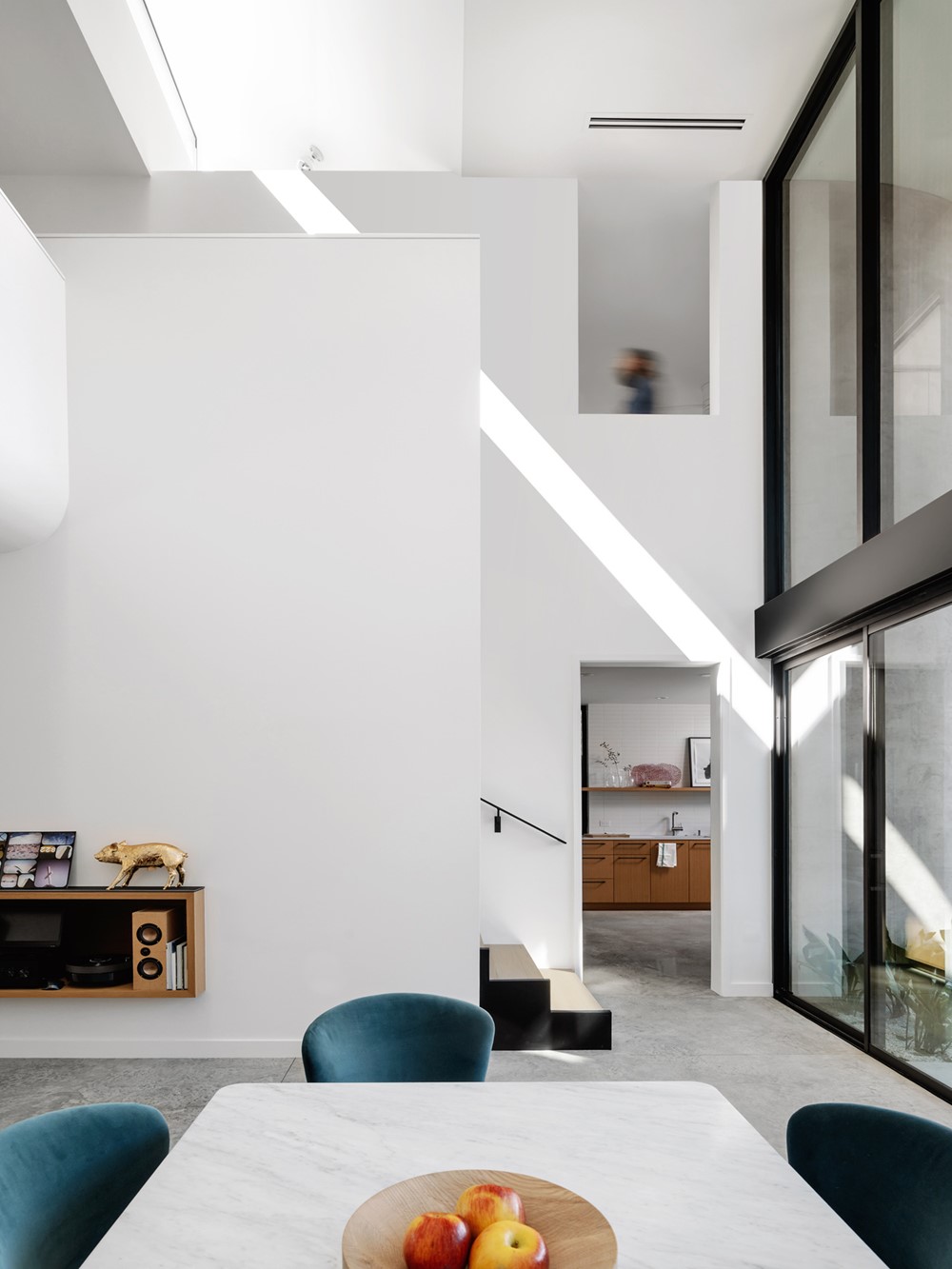E2211 by Ravel Architecture is an urban retreat in Austin Texas that was developed, designed, and built by Ravel Architecture. Photography by Chase Daniel.
.
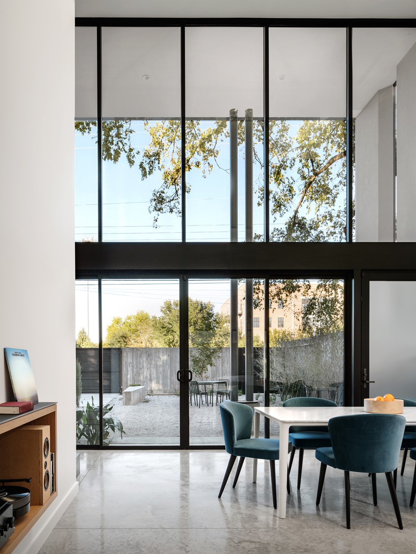
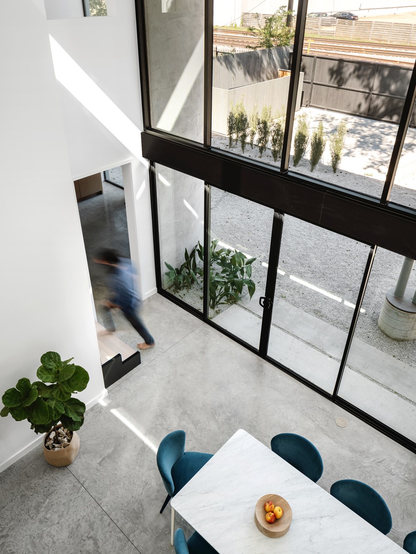
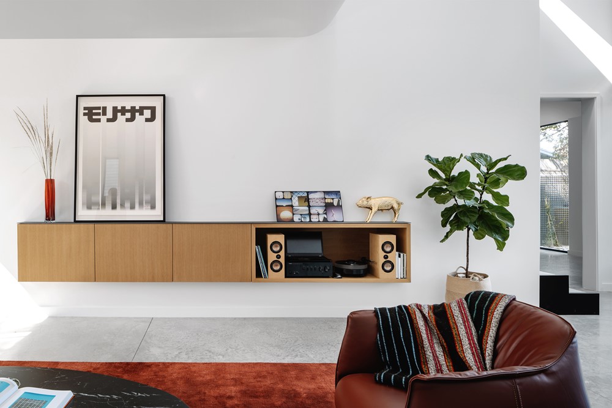
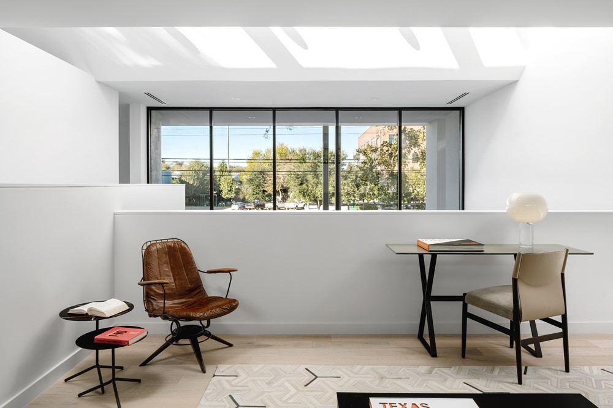
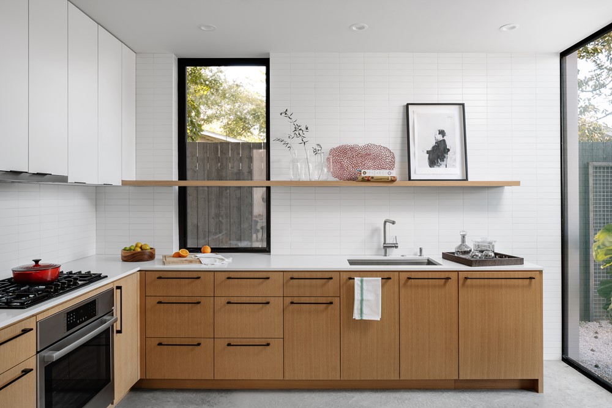
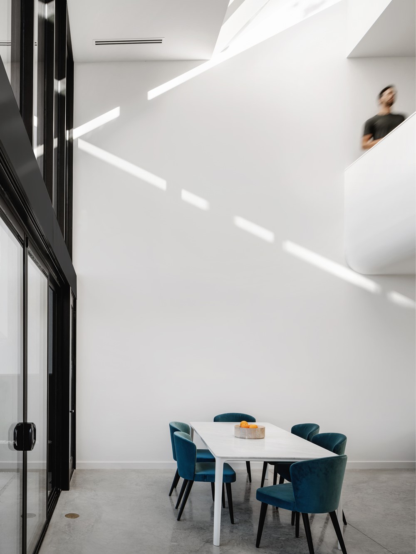
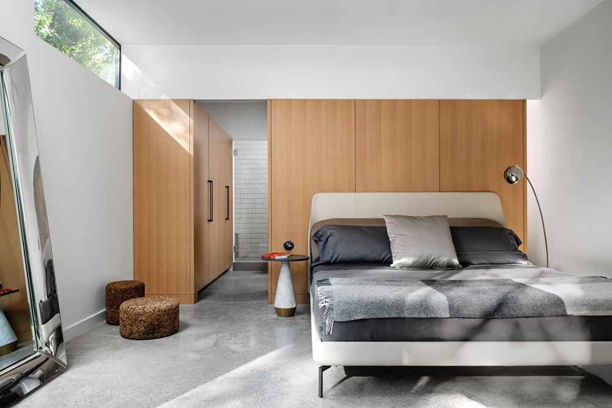
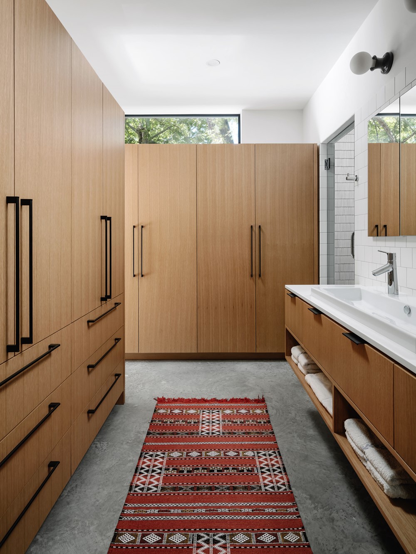
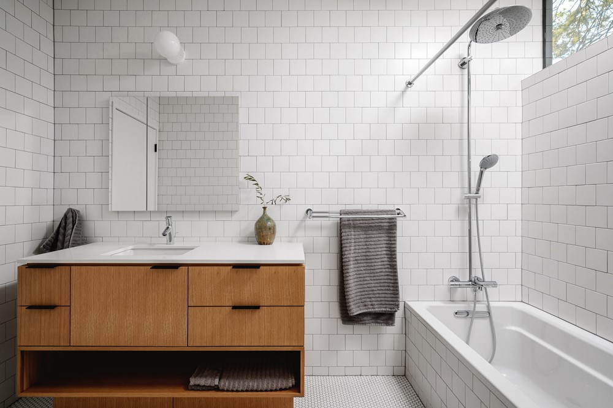
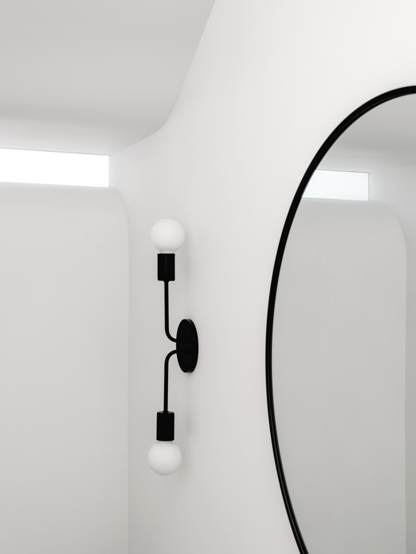
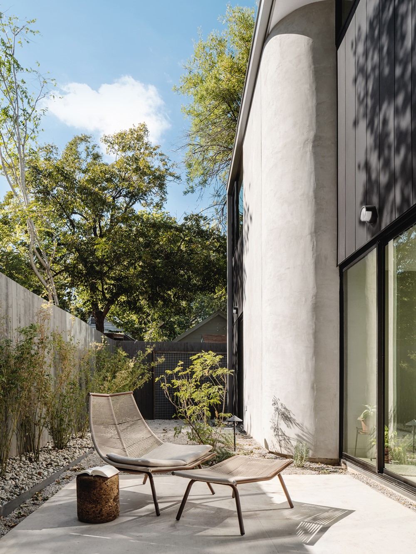

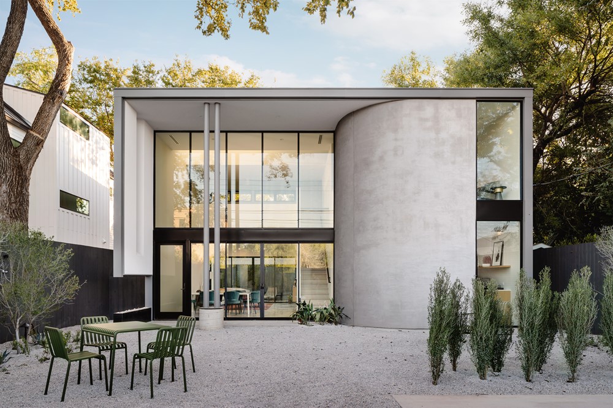
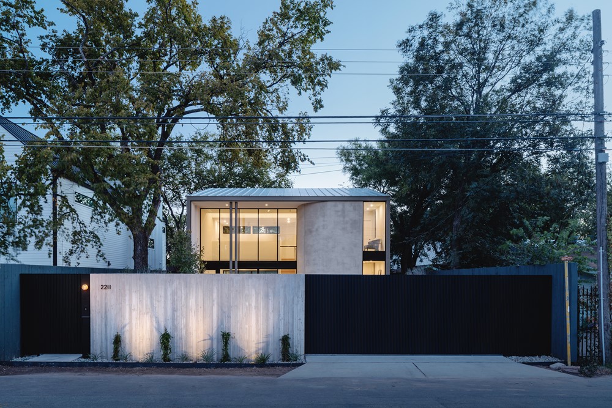
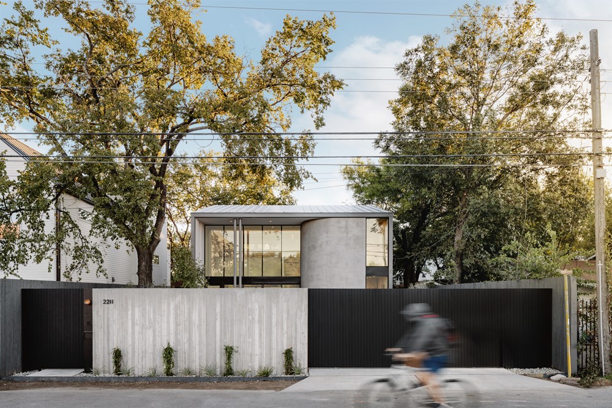
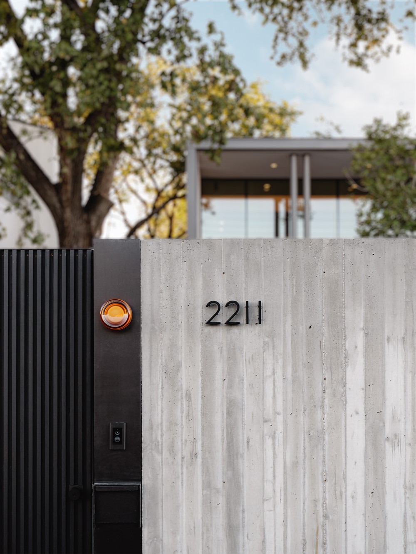
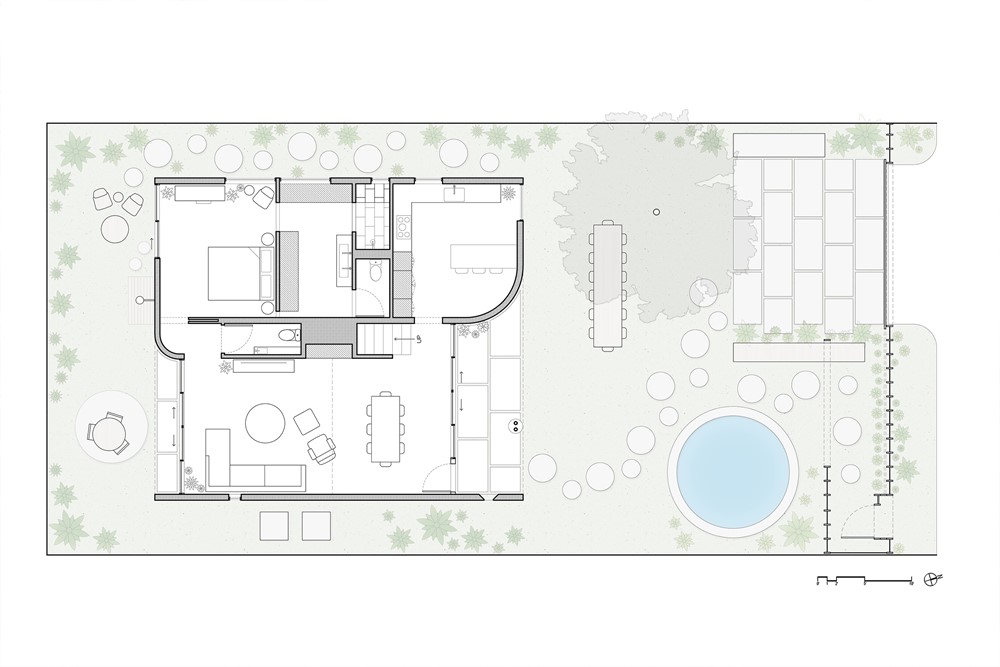
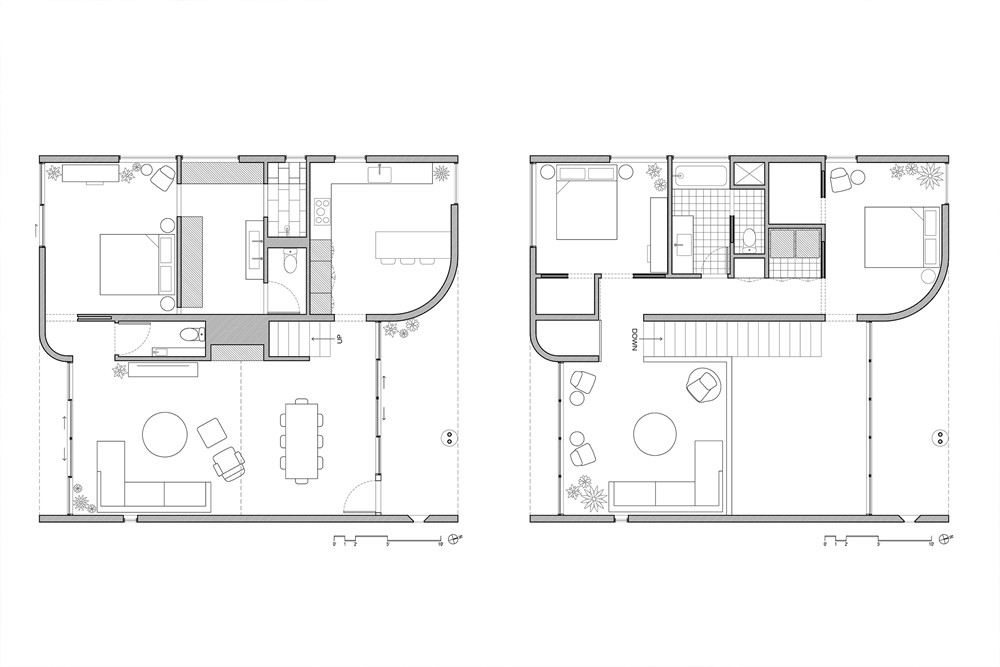
A poured-in-place concrete wall serves as a boundary to a private north facing entry garden. The building is justified to the back of the lot in order to maximize the outdoor space. Large double story glazing connects the dining area and courtyard for indoor/outdoor feel. The home features a semi-connected kitchen with built-in appliances – for entertaining and discreet conversation zones. The ground floor master has exterior access and unique combination bathroom-closet. The second floor den overlooks the dining room out to the northern yard. A southern clerestory window balances light throughout the year, helping to provide natural illumination to every room in the house. Hand made rift-sawn white oak cabinetry is featured throughout the home.
