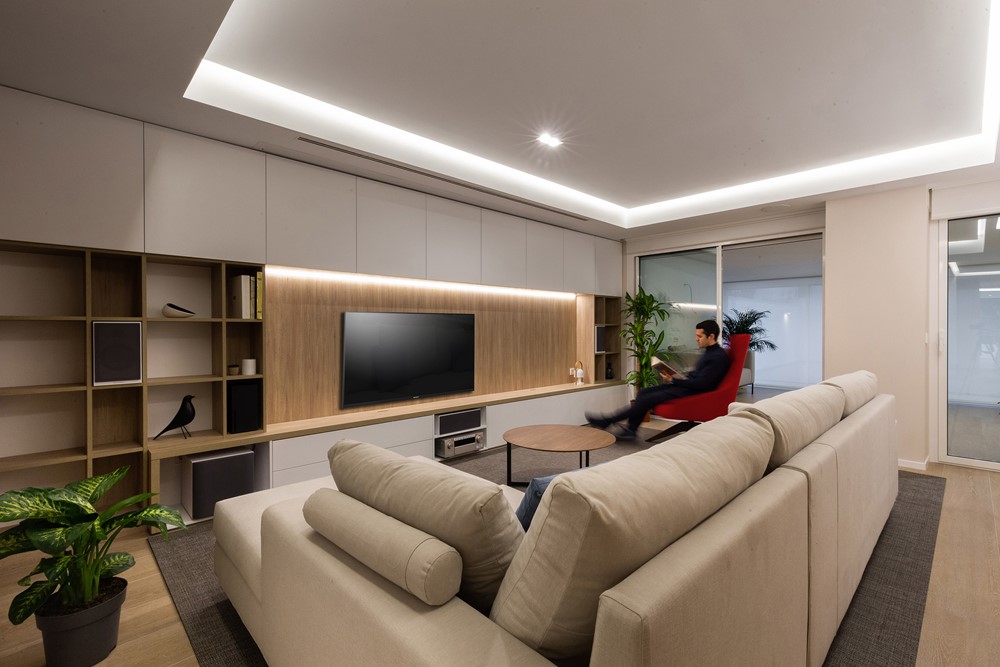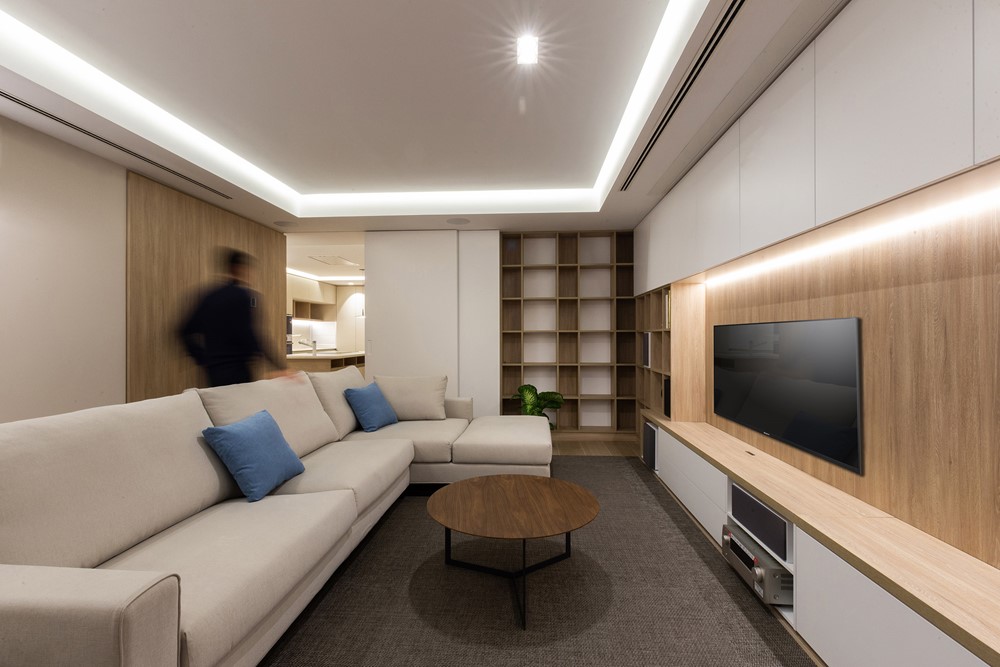Casa Blasco Ibáñez is a project designed by Mas Millet Arquitectos. The property is located on the first floor of a building built in the 70s on Av. Blasco Ibañez of Valencia. The house was found to be very compartmentalized, so to meet the requirements of the property, which was a modern, functional and clean-looking house, all the partitioning had to be removed, leaving only the facades and dividing walls. Photography by Silvia García Alonso.
.
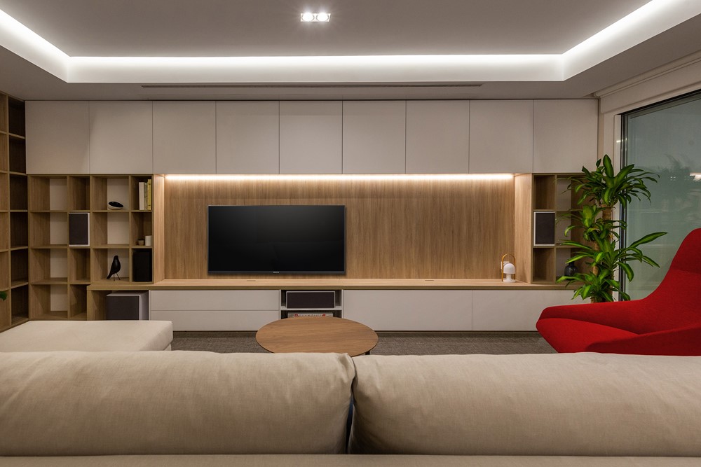

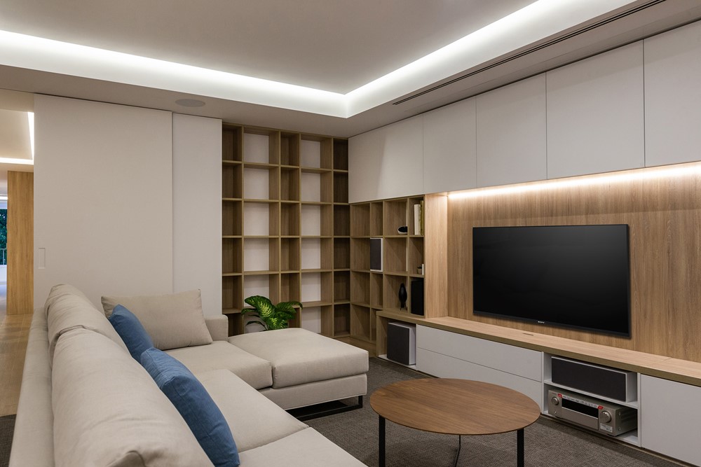
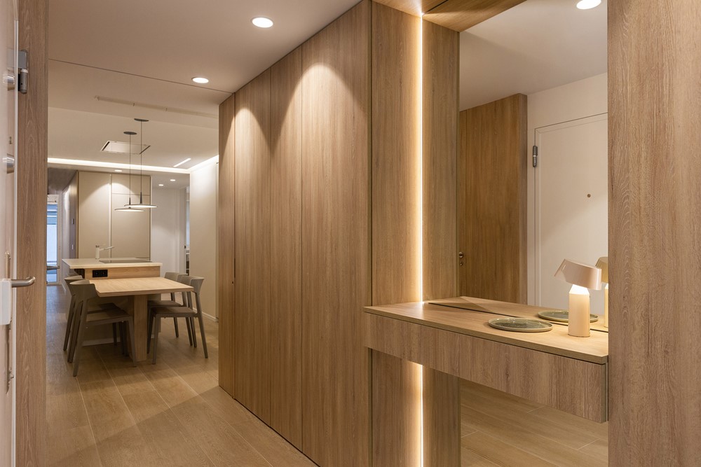
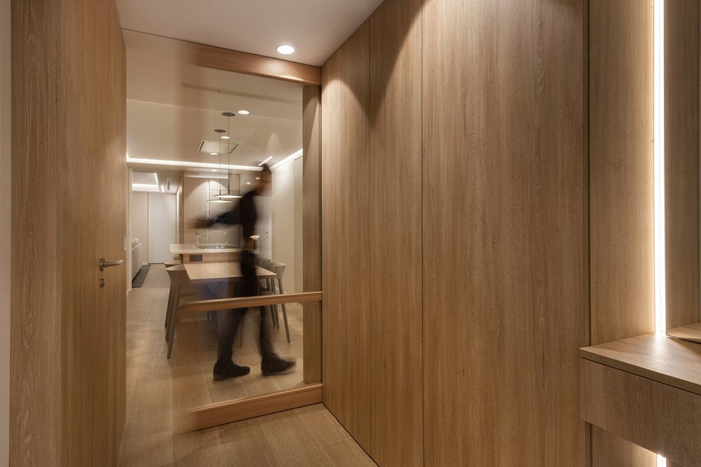
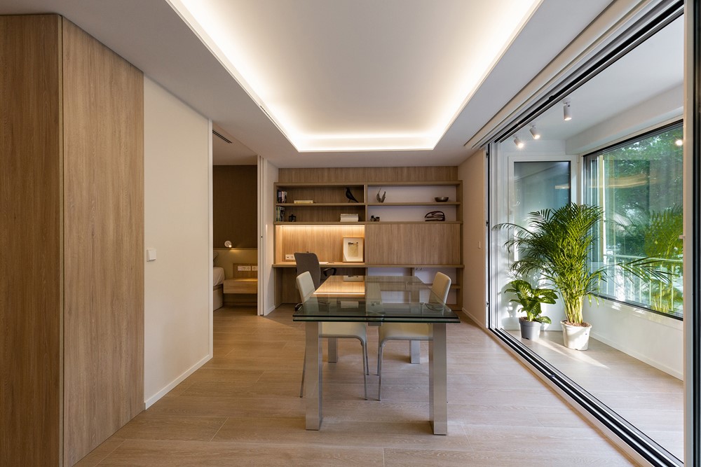

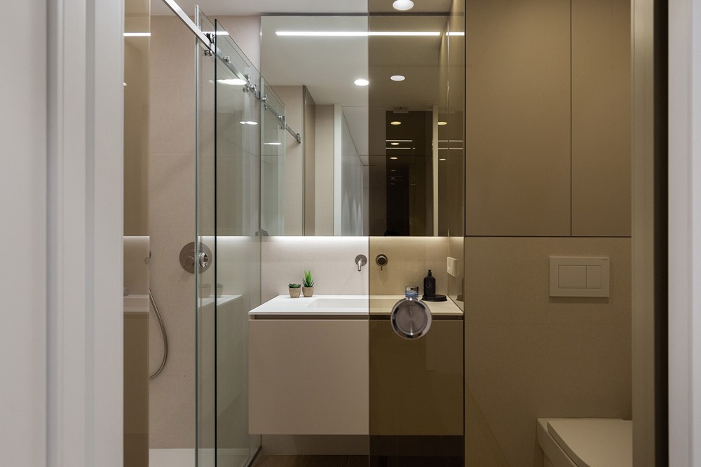
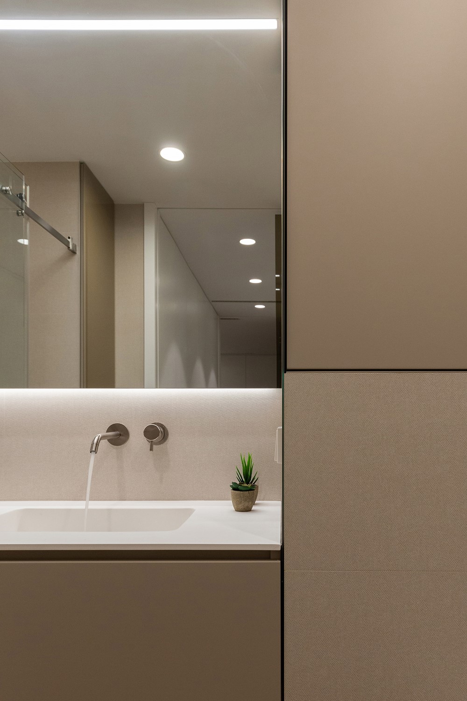
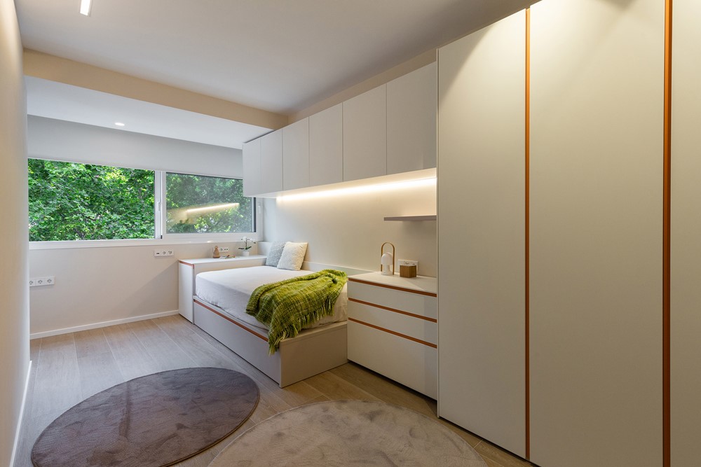
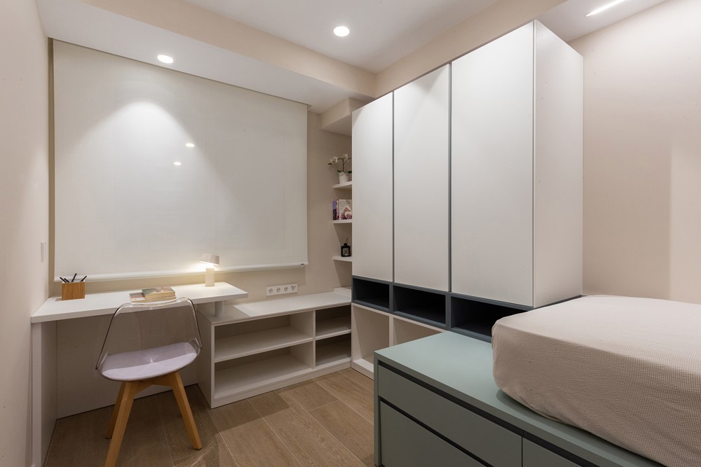
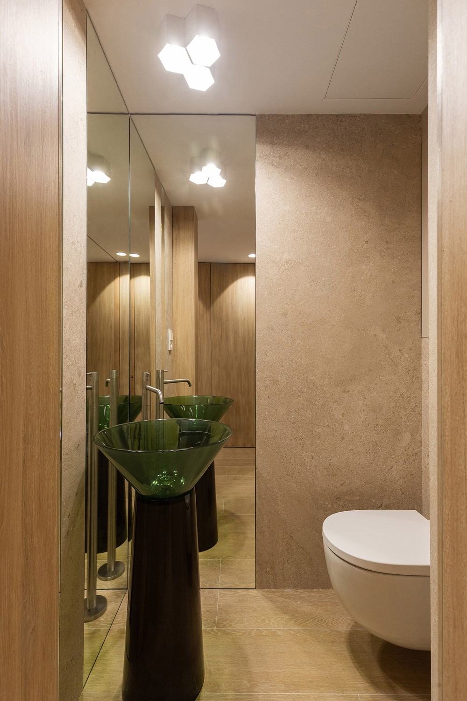
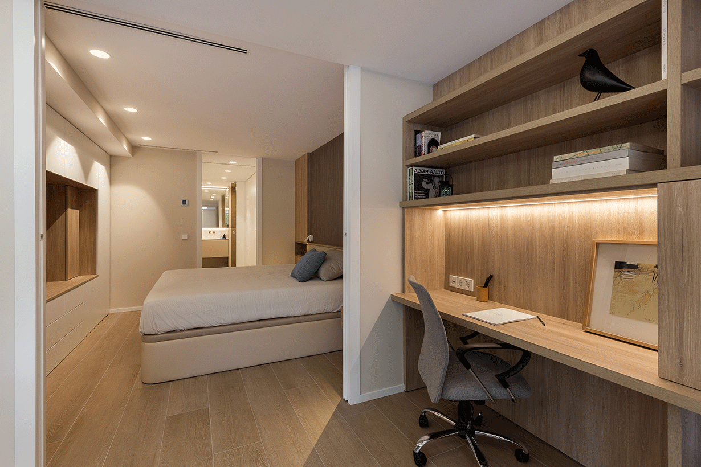
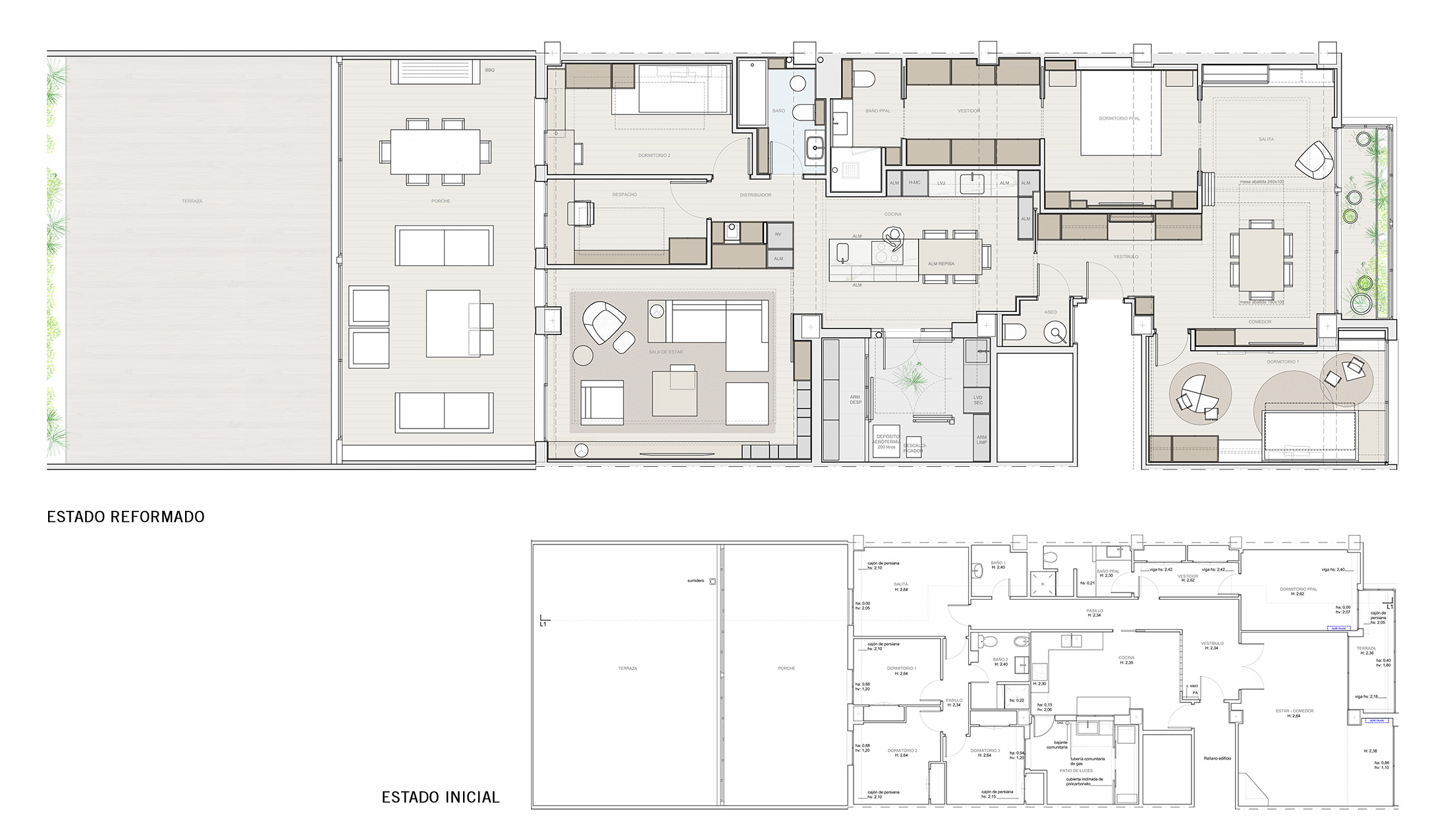
To achieve these premises, we sought to communicate the façade with the terrace of the inner courtyard through an open itinerary that linked the dining area with the kitchen and the living room. The rest of the rooms, generated in response to the needs requested by the property, turn to these spaces.
Another of the main requirements for the property was to have a lot of storage spaces so that all rooms have closets.
To isolate it from the noises of the street, the terrace overlooking Av. Blasco Ibañez in such a way that forms a chamber can be used both as an indoor garden area and as an outdoor terrace depending on the time of day and time of year.
To get as much light as possible into the house, sliding windows have been installed with minimalist profiles that barely reach 25 mm in width.
The kitchen occupying the central space of the house is conceived as an open space that can be independent according to the existing needs at any time thanks to the existing sliding doors on each of its sides.
All the carpentry of the house goes from floor to ceiling which allows to achieve a greater sense of spaciousness.
The home’s air conditioning system is carried out using an aerothermal system that combines air conditioning and underfloor heating for greater comfort and lower consumption, as well as clearing the radiator walls. Other quality details are the air conditioning through ducts, the floor-to-ceiling doors, cleaner and more robust without lintel, and a water softener is installed.


