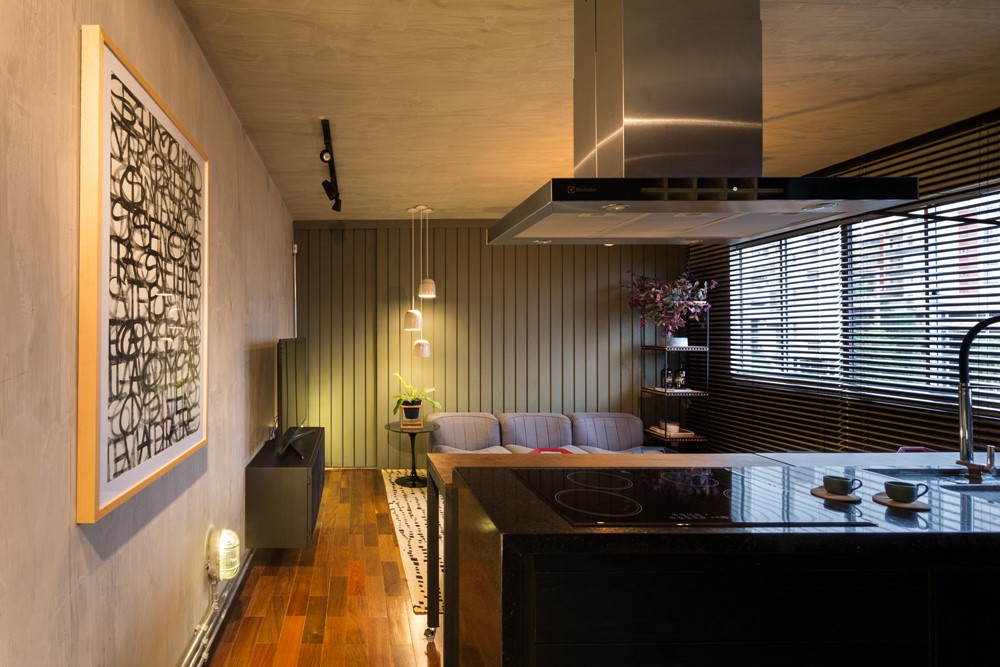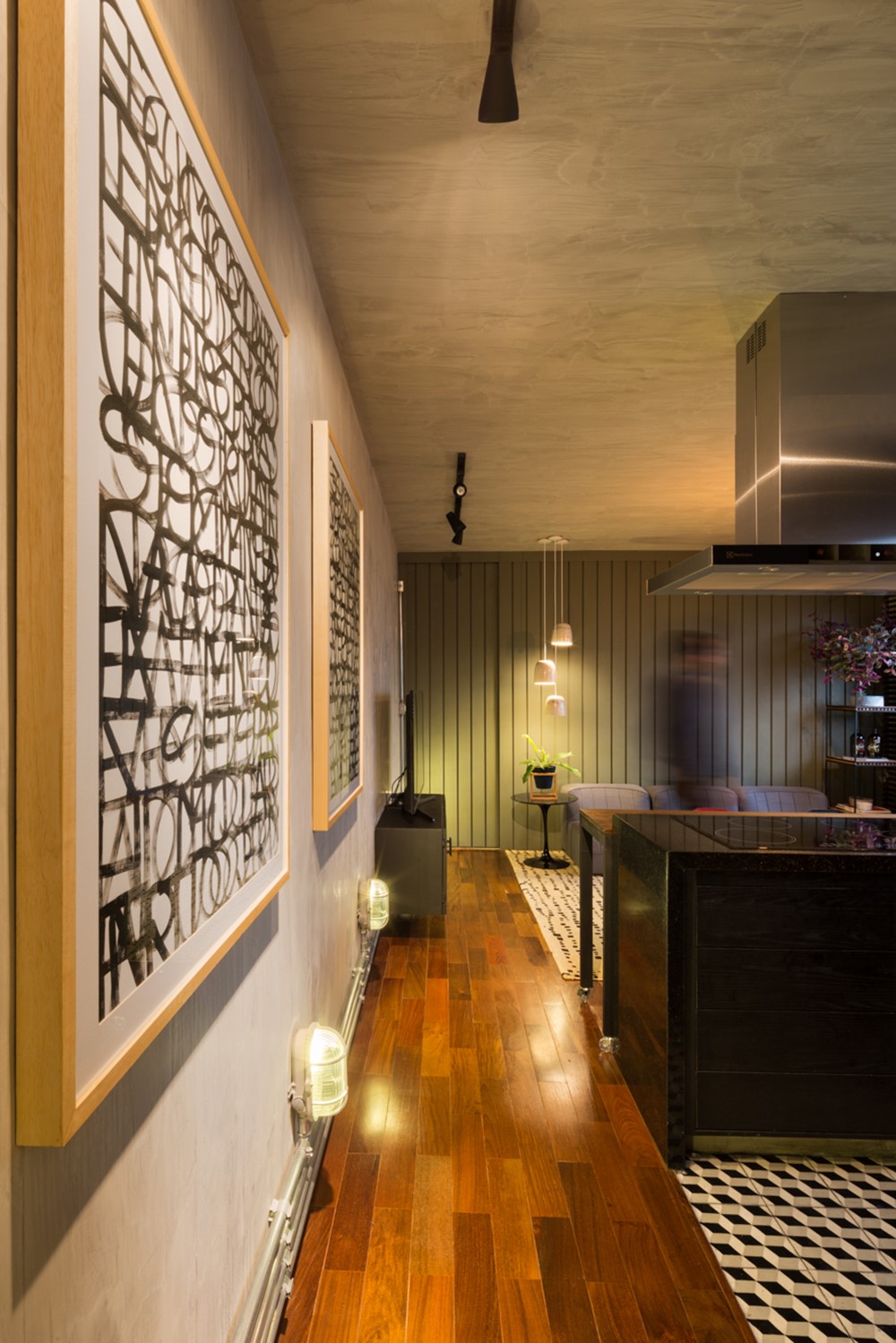The Buritis Apartment designed by Pedro Haruf Arquiteto and located in the homonymous neighborhood in Belo Horizonte, is the dormitory of a young production engineer who works in the design sector of a vehicle manufacturer. Photography by Gabriel Castro.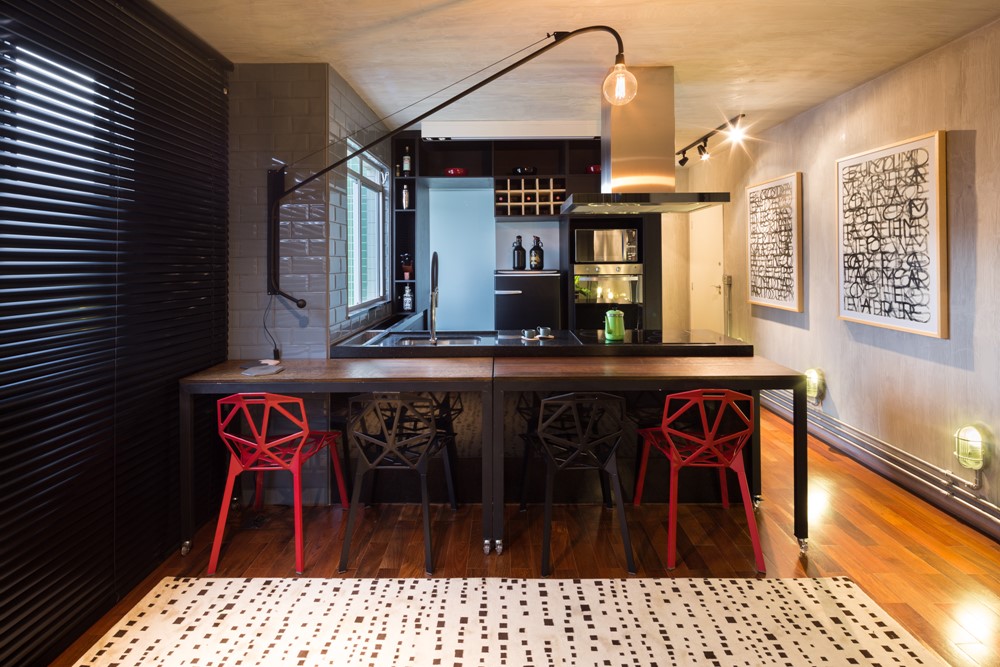
.
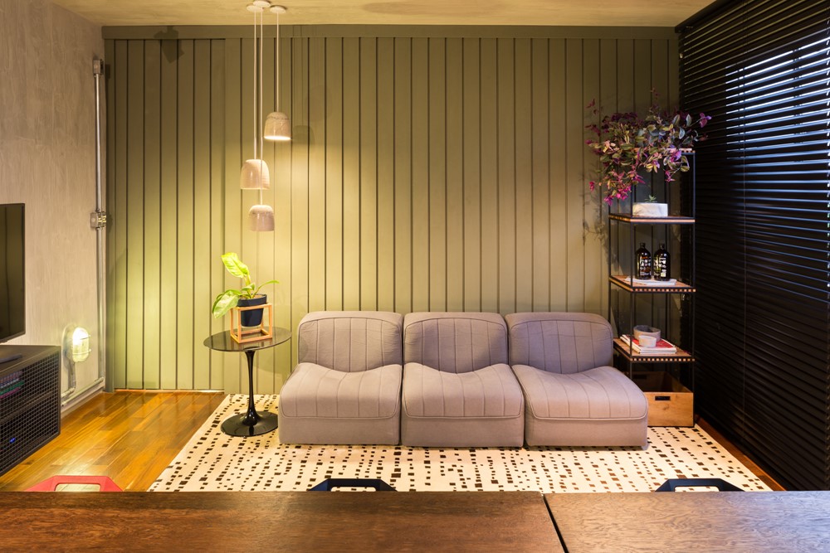
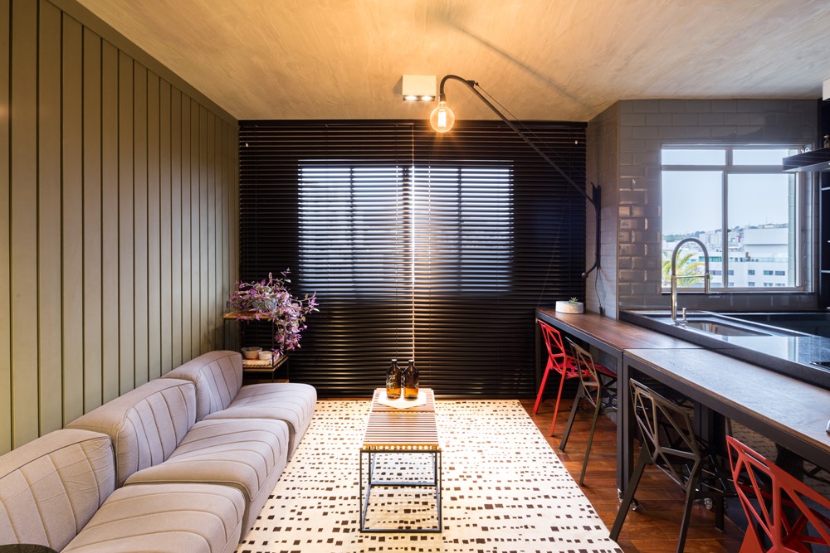
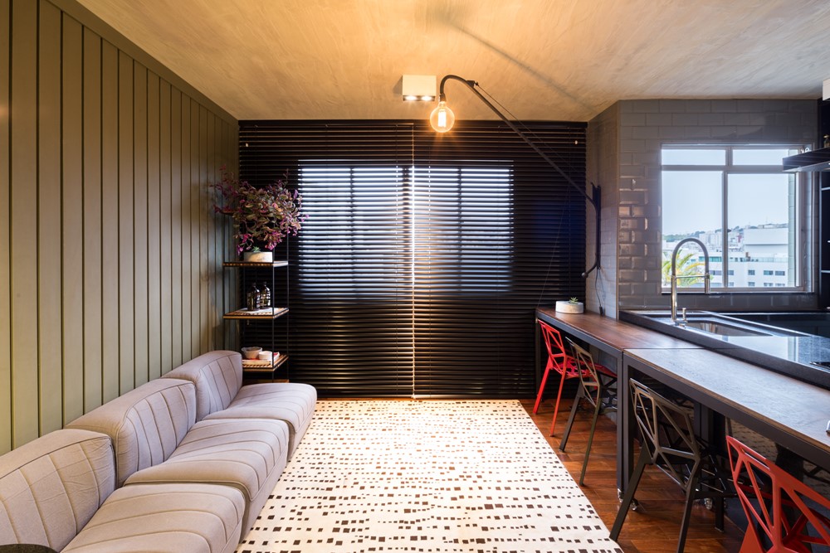
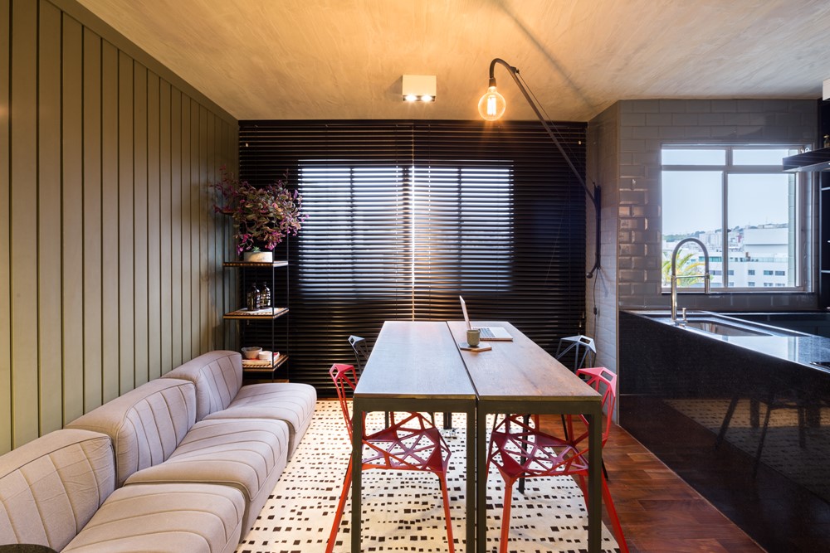
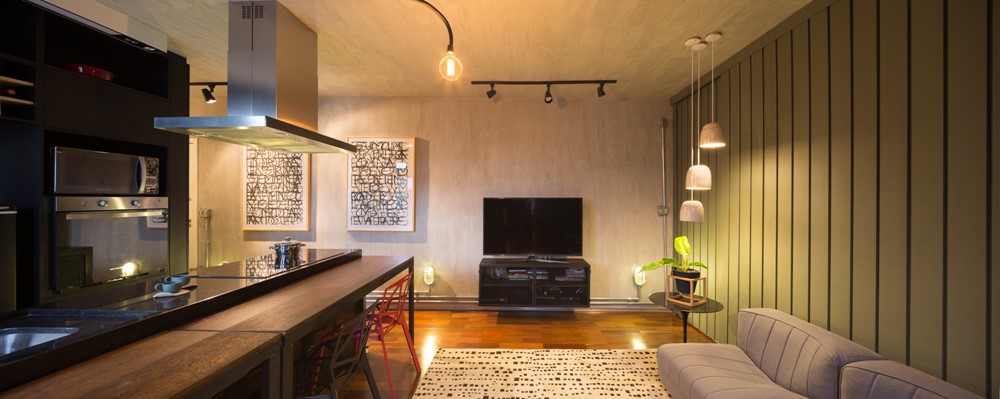
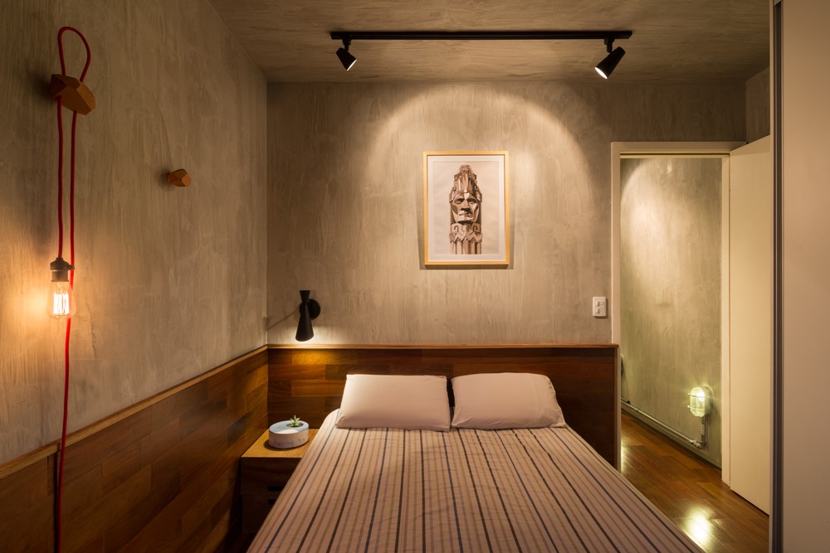
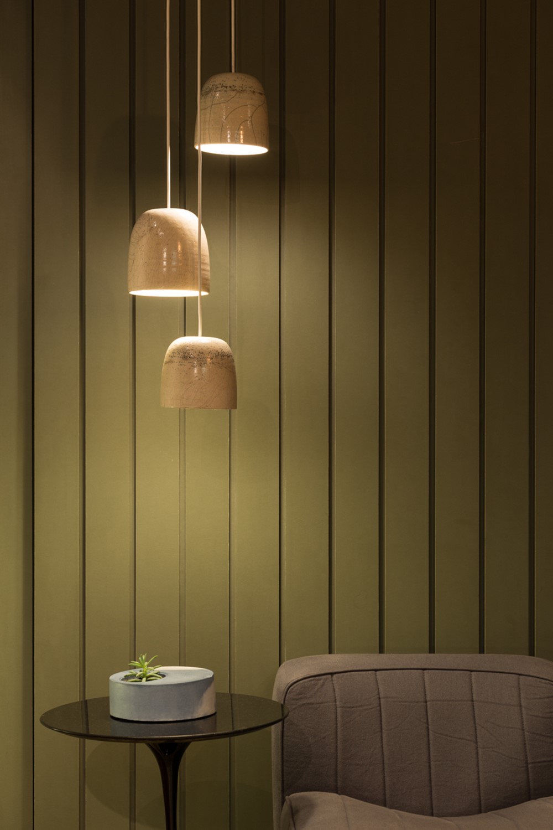
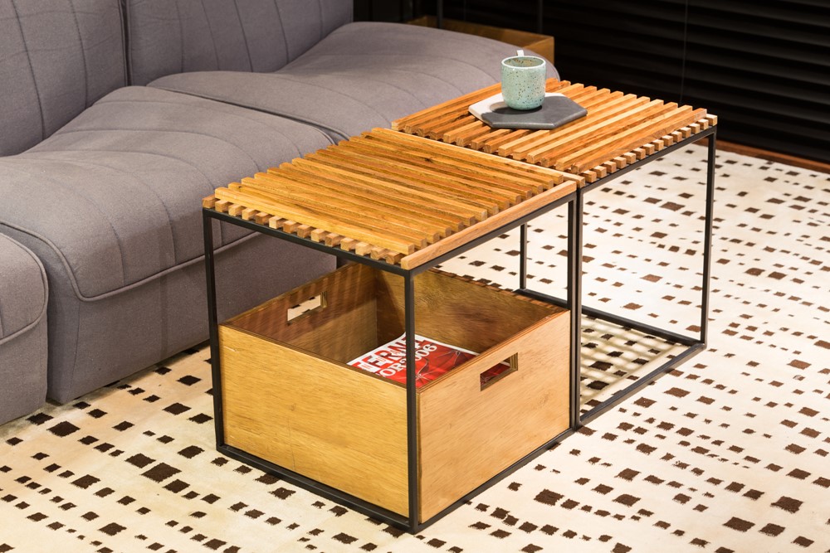
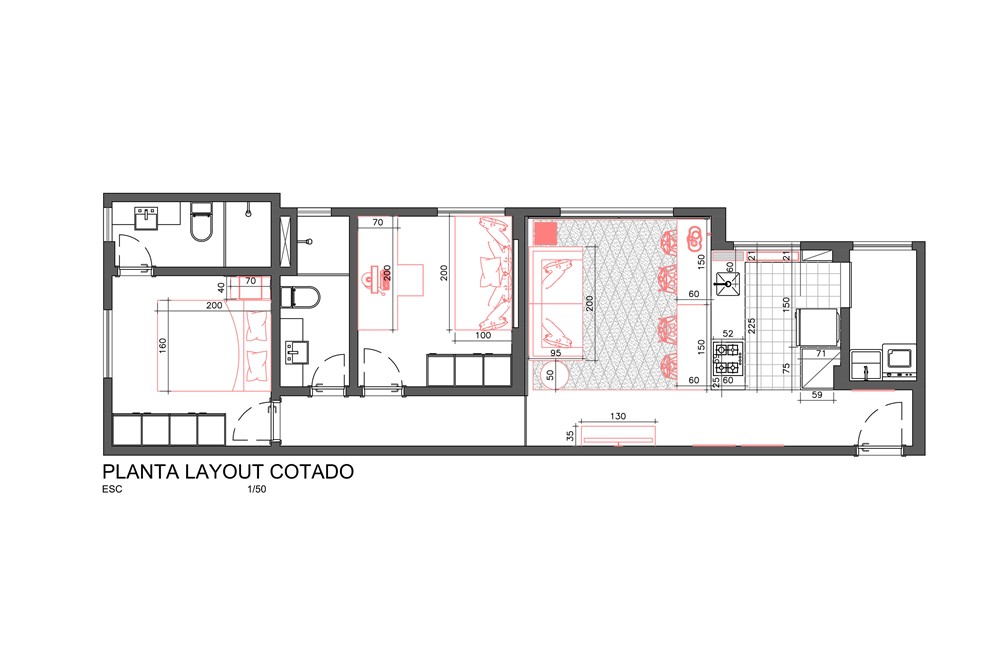
The original layout of the apartment was very compartmentalized, a corridor ran the entire length of the apartment, from the entrance to the main suite, and a sequence of small rooms that housed the entire program of the house.
In possession of the structural design of the building, we saw that there was no structure between the living room and the kitchen, so it was possible to completely unite the two environments, making them one space, in addition, the isolation of access to the circulation of the rooms with a large panel Slatted MDF that covers the entire wall of the room, breaks the feeling of the apartment as a large distribution corridor, making the plant more pleasant.
The original floor of the apartment was completely replaced, the white ceramic of low standard installed by the construction company was replaced by ipe hemp in the social areas and in the rooms and in the wet areas, hydraulic tiles purchased in the client’s hometown, near Belo Horizonte, were used. Horizon.
The client, studying product design as his second graduation, and attentive to the development of a scene of local producers, from the beginning came up with the idea of reconciling furniture, art and ornaments by designers and artists from Belo Horizonte with classic pieces from big names in the world. world design like Eero Saarinen, Konstantin Grcic and Jean Prouvé. We can consider the apartment as an excerpt of contemporary mining design, with pieces from professionals such as Fachada Frontal, Thales Pimenta, Iludi Studio, Cobalt, Pomelo Atelier, Pedro Haruf Design and O Atelier de Cerâmica.

