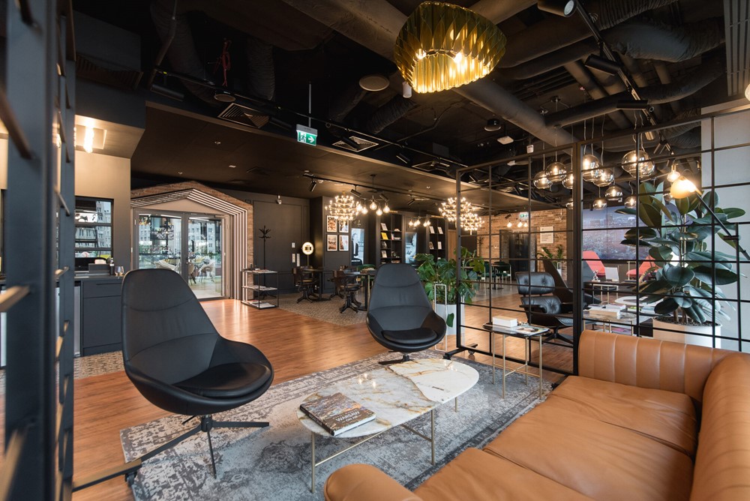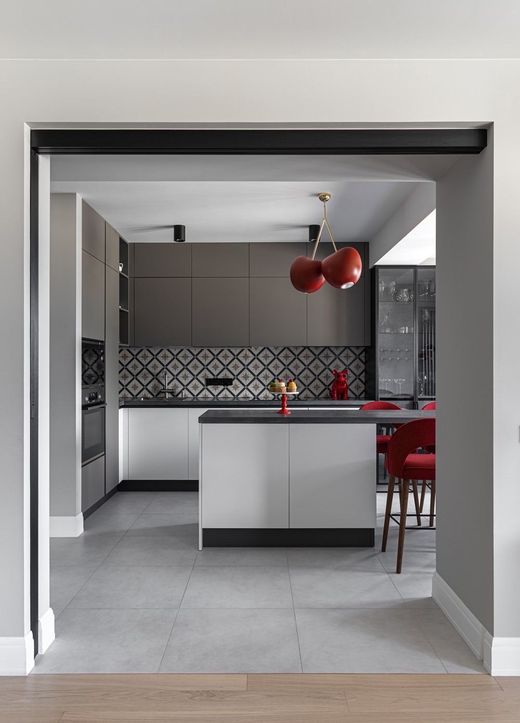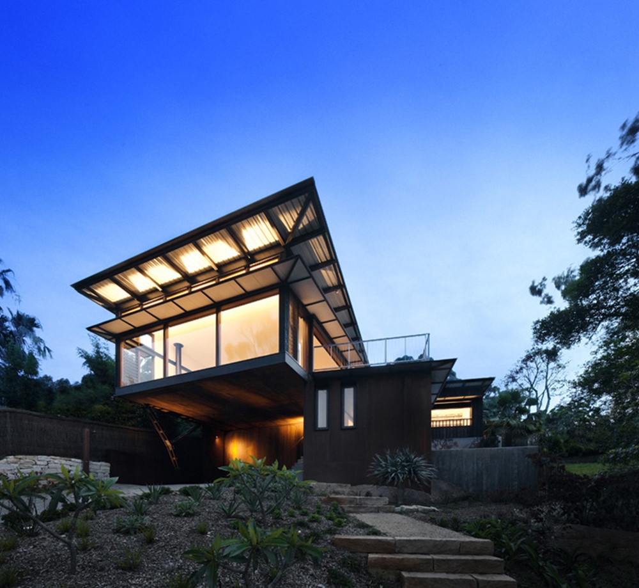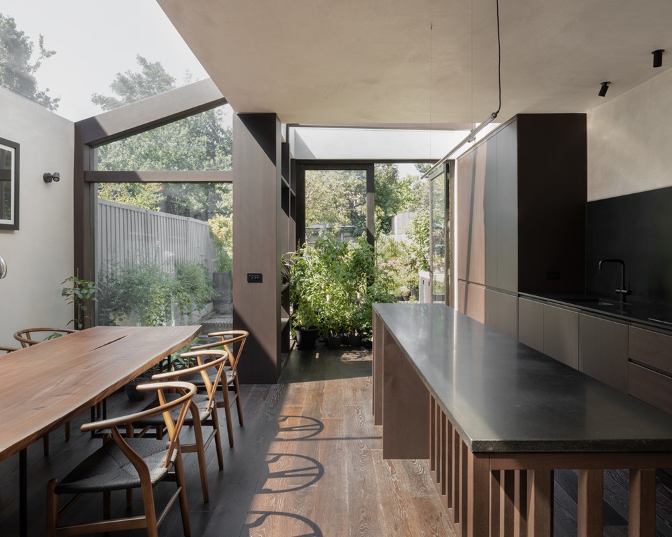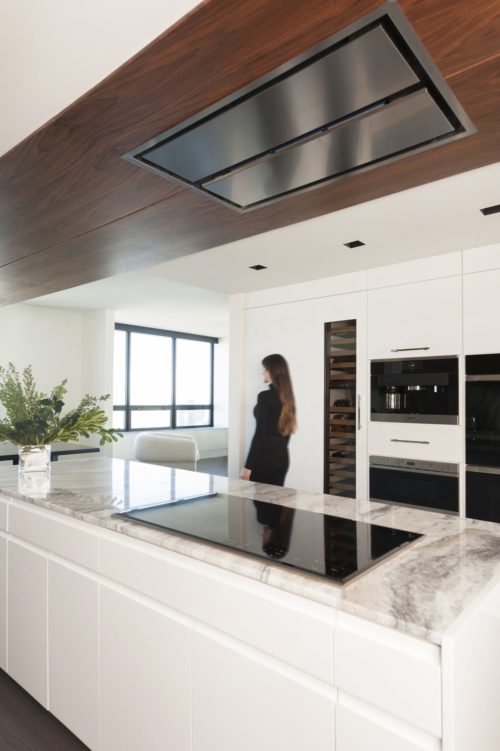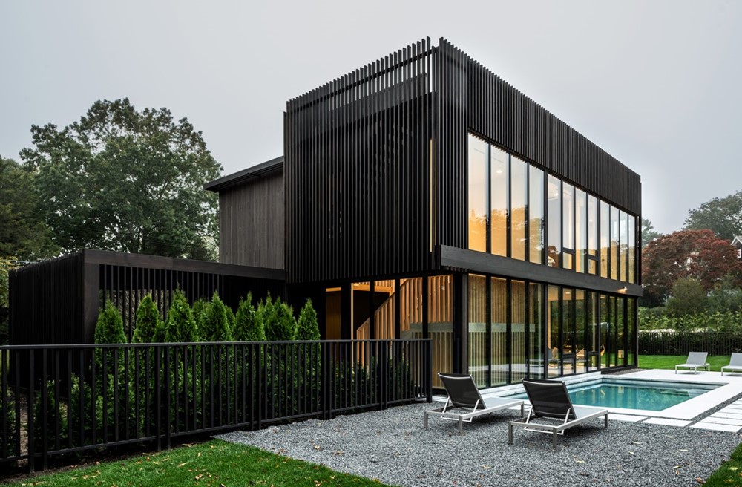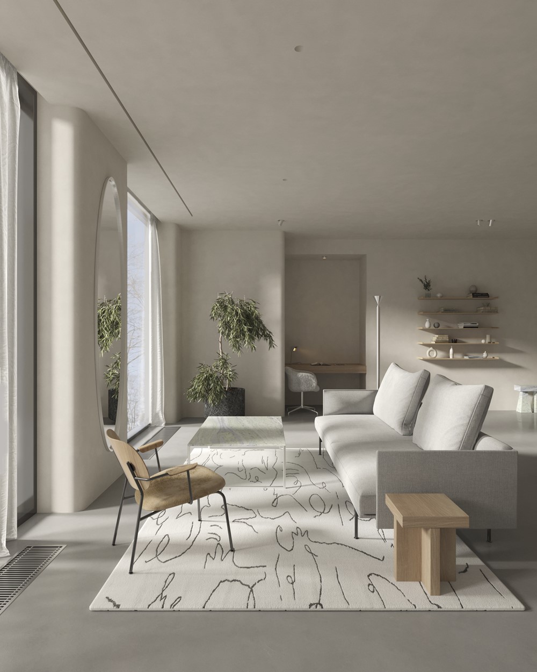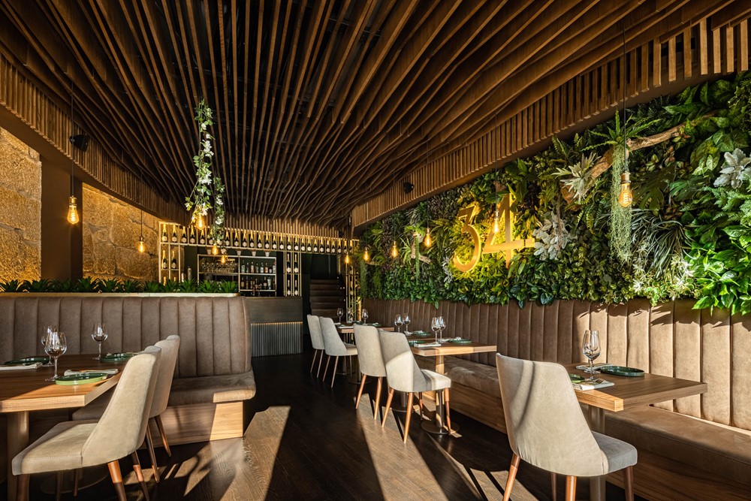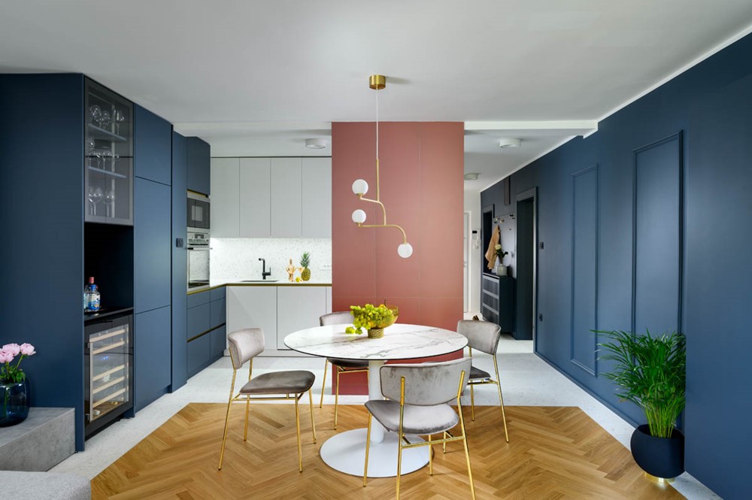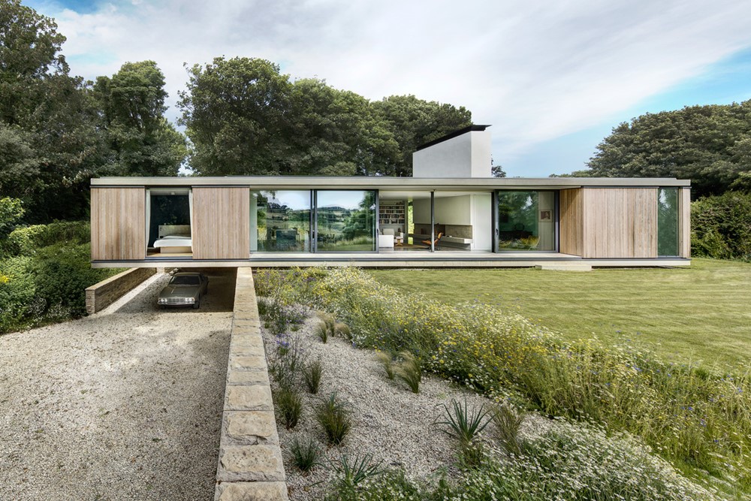Venture Cafe Warsaw by Cambridge Innovation Center designed by mode:lina is the platform for groundbreaking ecosystem development in Warsaw. The main objective of the Campus is to build, support and promote innovations in the CEE region, as well as to cooperate with a local tissue of innovators.Photography by Patryk Lewiński.
.
