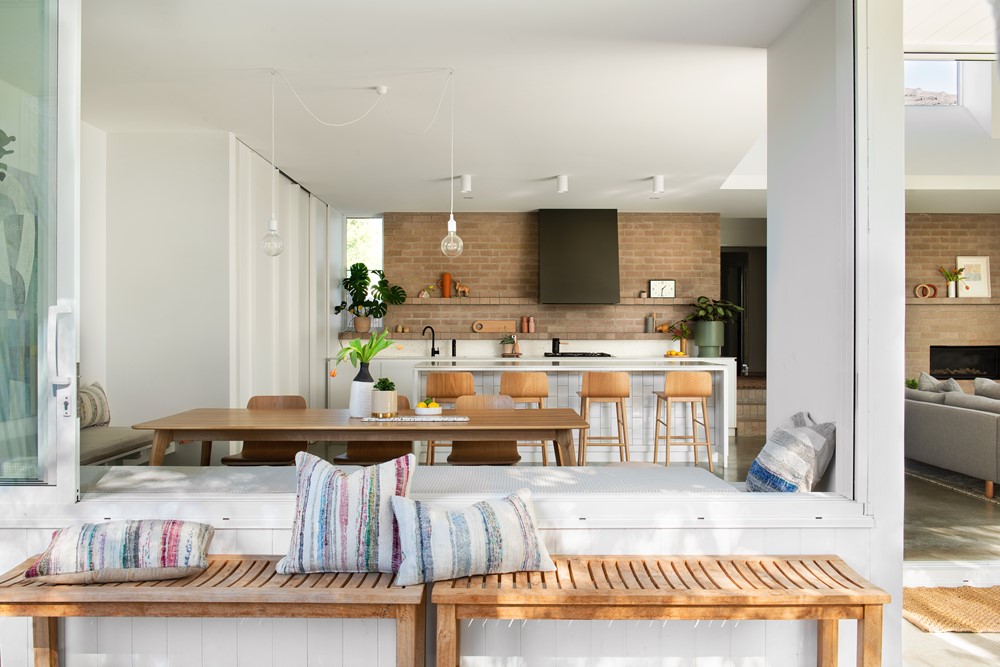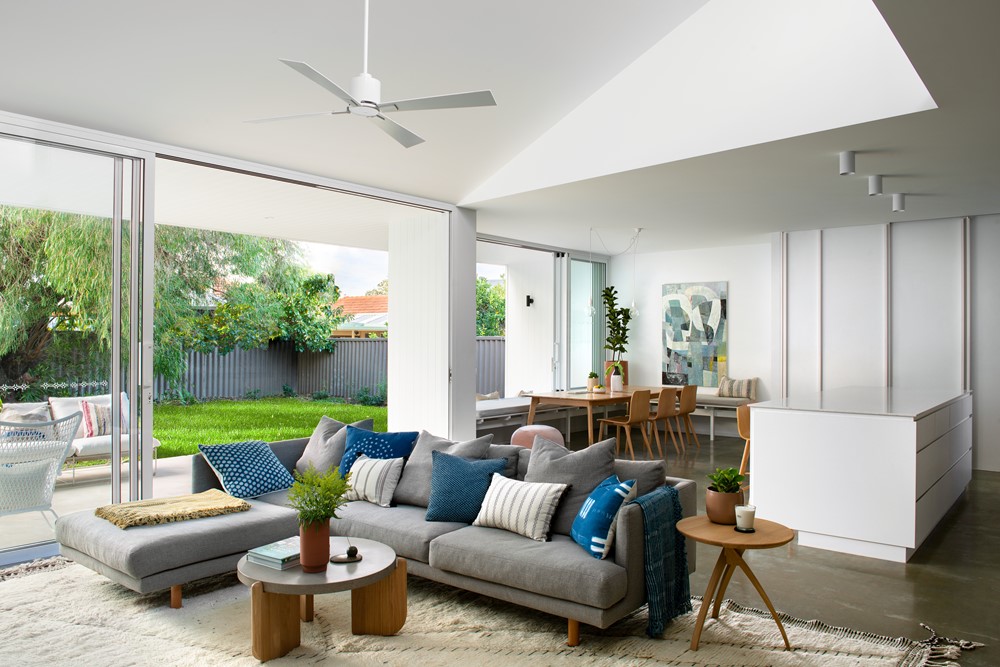Joondanna Drive is a project designed by Mountford Architects. The brief put forth for this project had an overriding focus on re-orientating this family home to connect the indoors to the outdoors and harness the site’s best aspects. As well as renovating and reassigning spaces to better accommodate the family’s needs and the program of the existing property. Photography by Scott Wright.
.
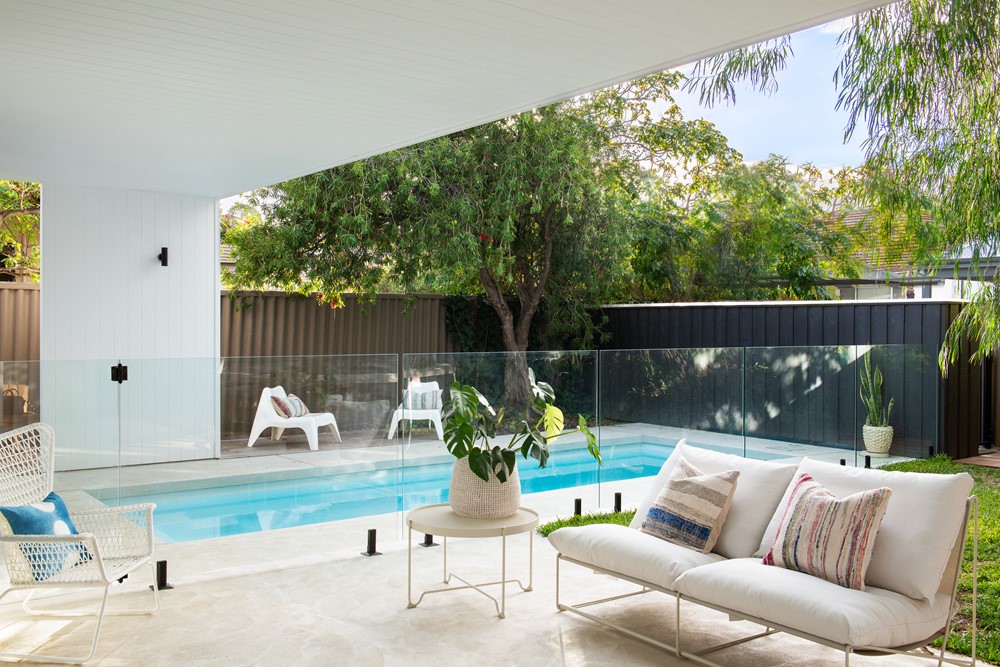
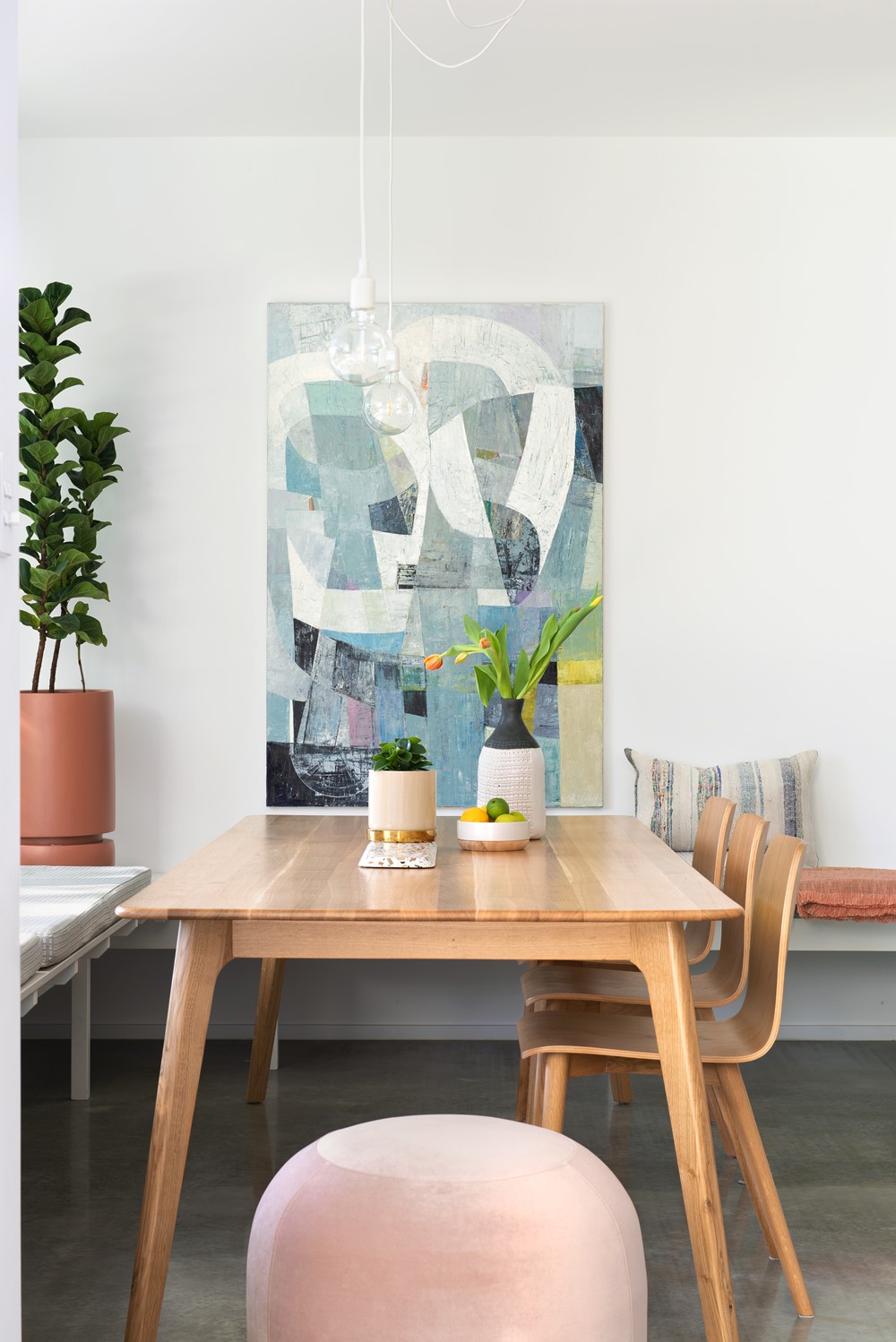

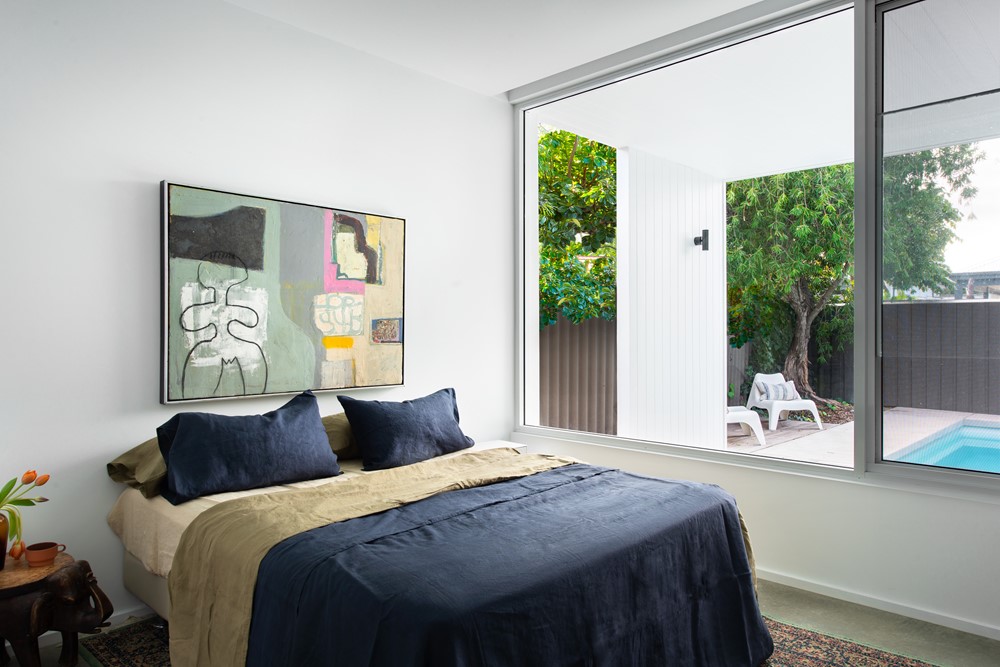
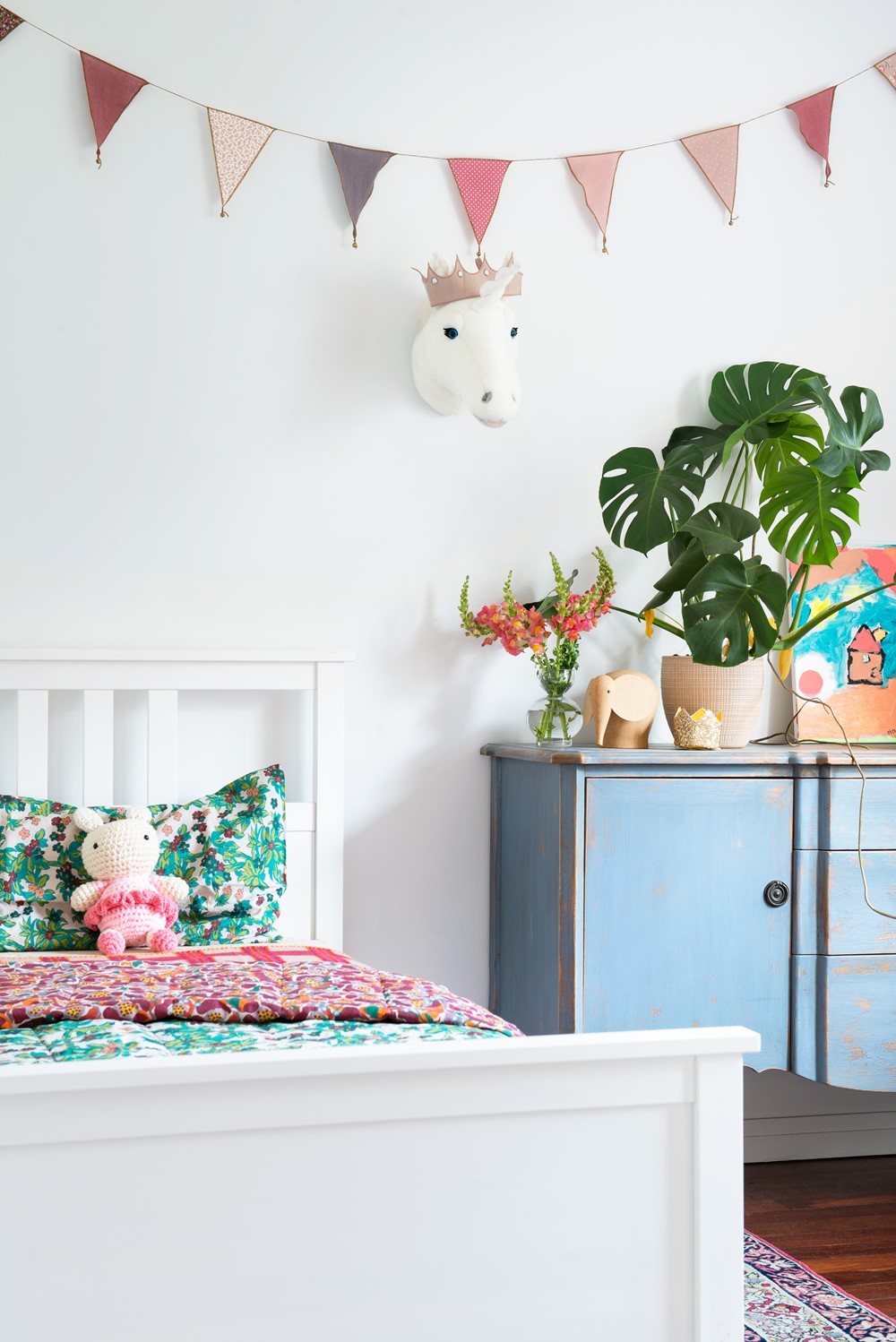
The challenge with this project was achieving the desired modern aesthetic, whilst optimising functionality and interconnectedness to the garden and interior living spaces, all of which contrasted the old home. The completed design solution allowed for a new open plan kitchen, dining and family living area with direct access to the garden and views of the outdoor pool and children’s play areas. Whilst a new, light filled master suite at the rear of the property, provides a space for escape whilst remaining connected to the outdoor space.
