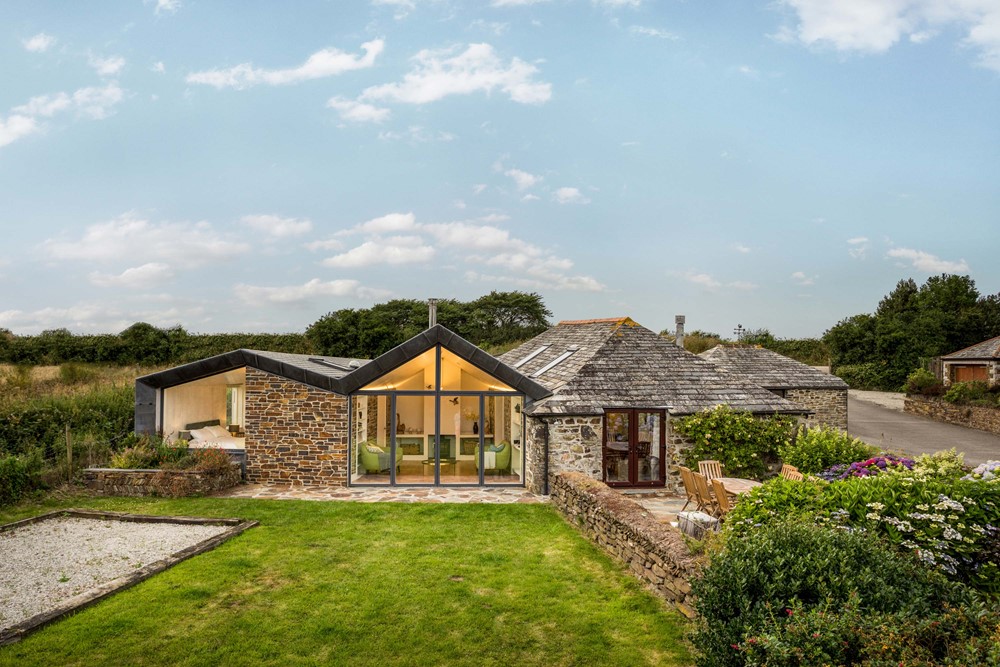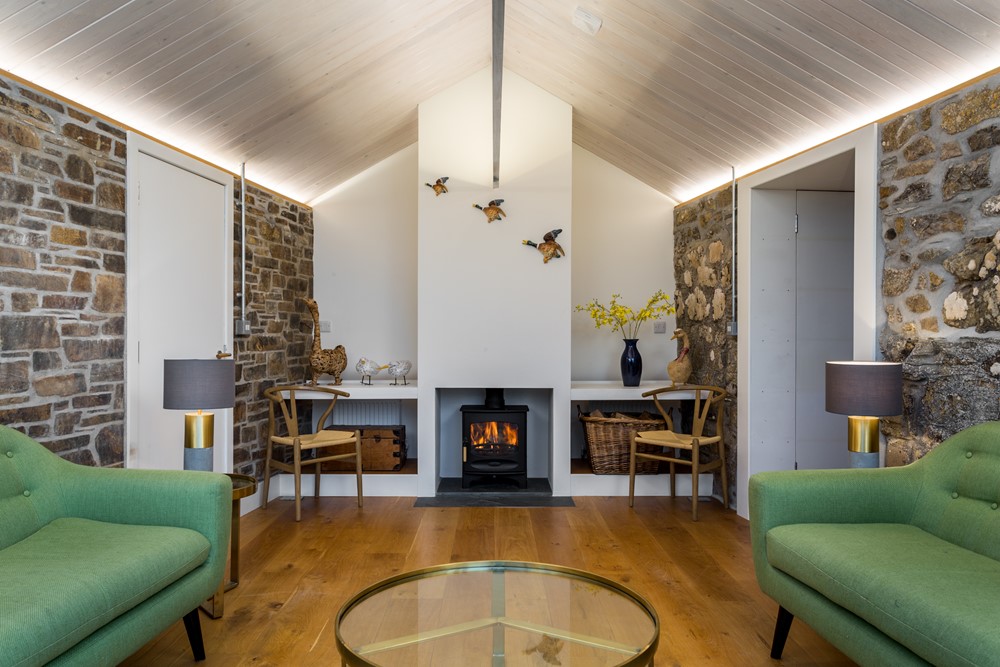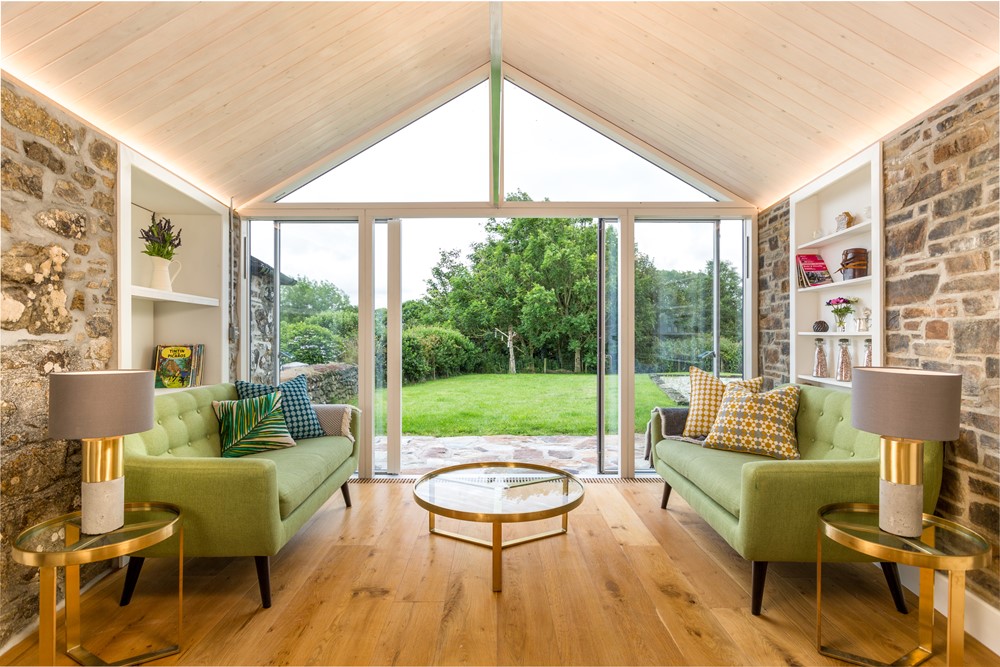Designed by MATT Architecture to take maximum advantage of the changes to UK Permitted Development rules brought in during 2013, this project more than doubled the area of the original building and now provides enough space for two families to holiday together without stepping on each other’s toes. Photography by George Fielding.
.
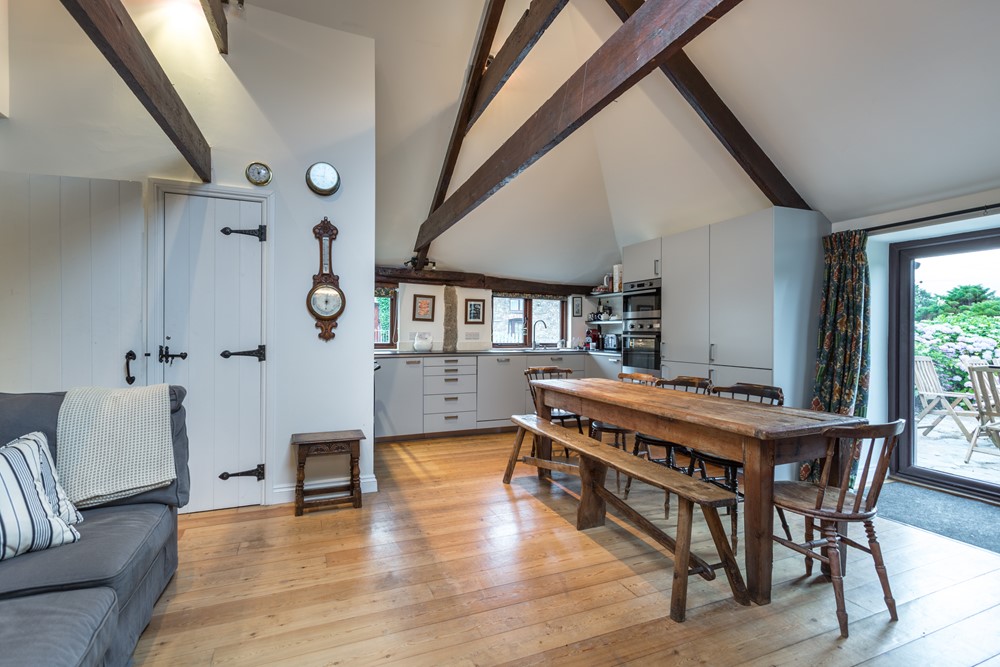
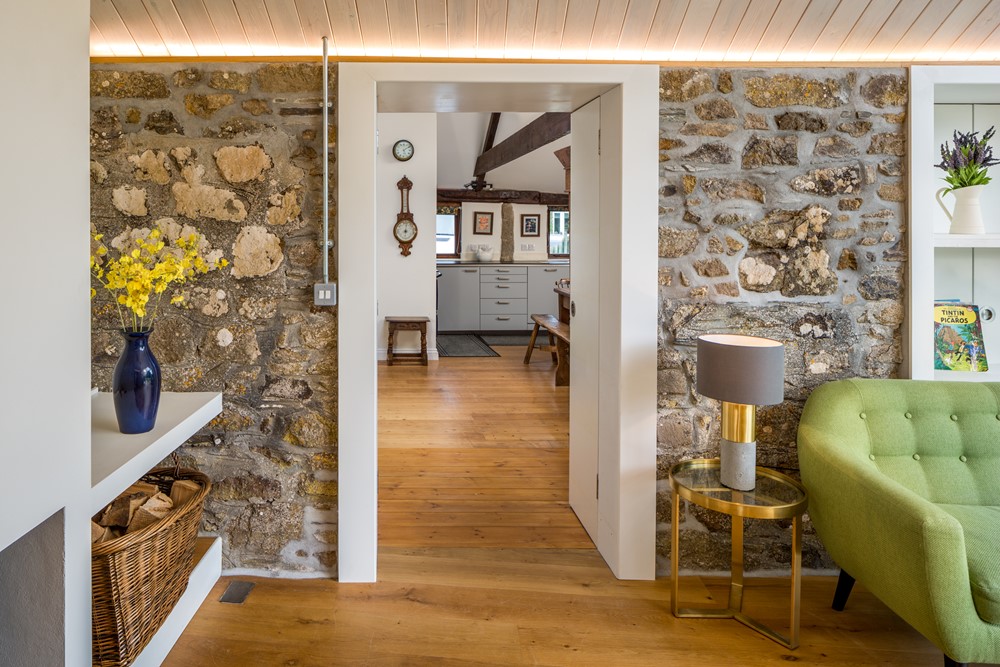
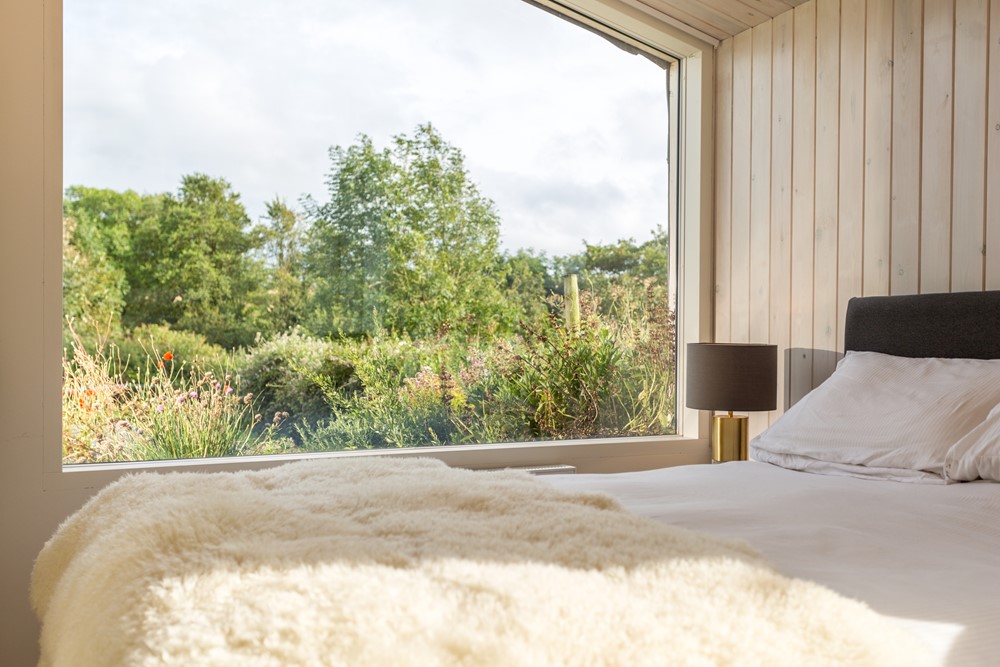
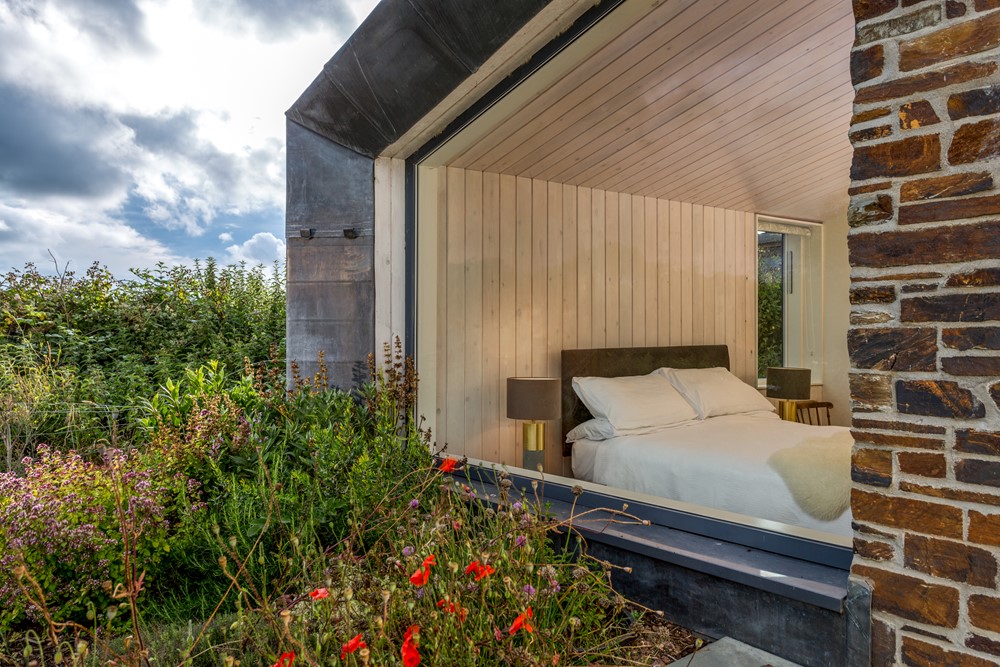
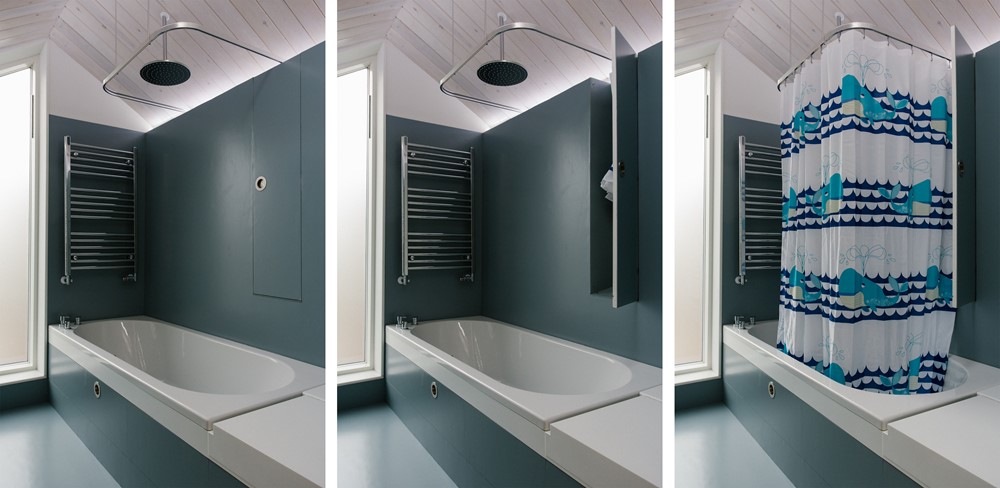
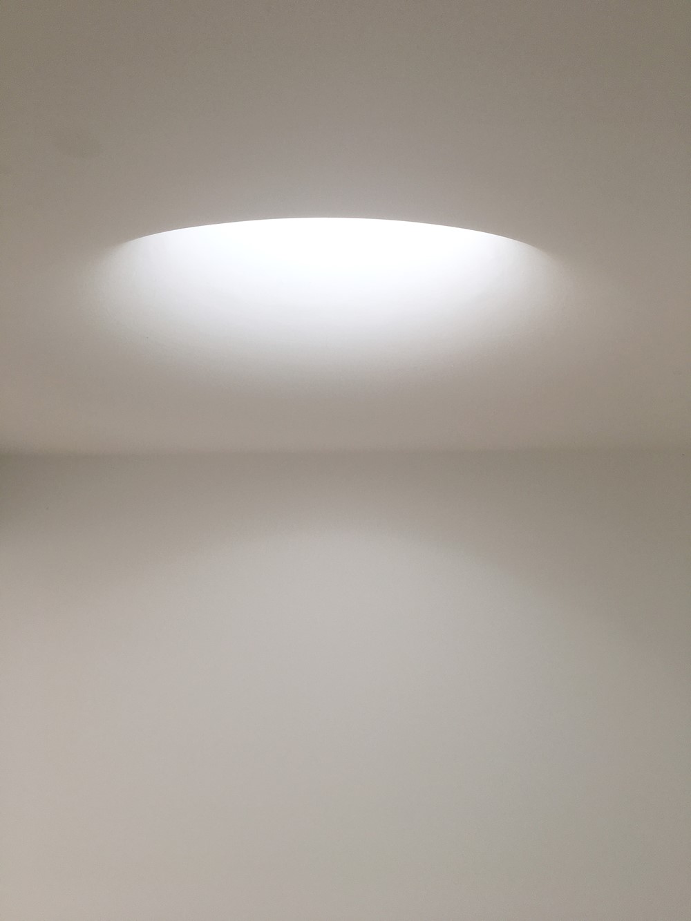

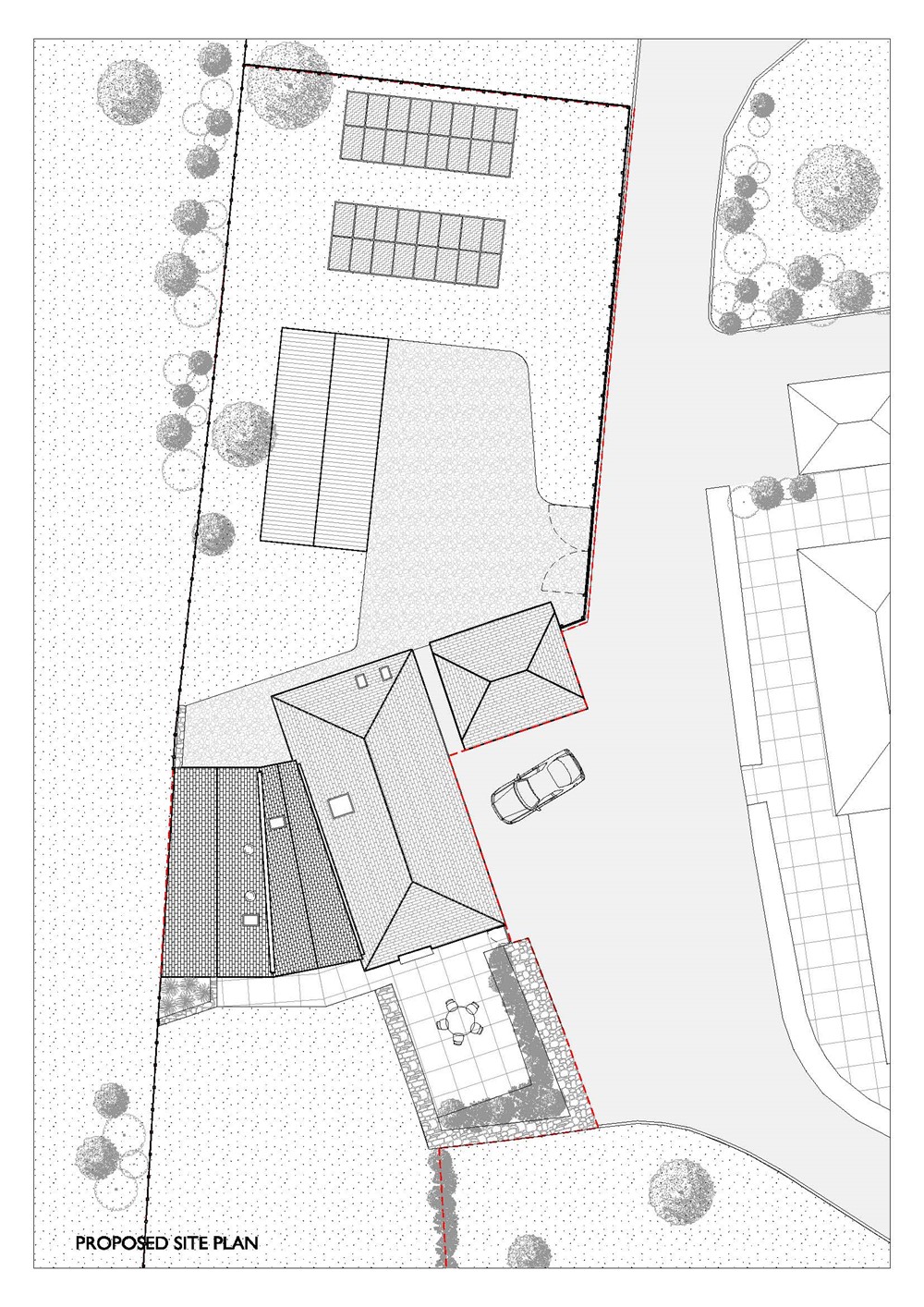
The new annexe extends as far as (the maximum permitted) 8m beyond the back of the former cart shed (which is only 7m deep) and the new roof slopes down from (the maximum allowable height of) 4m to create a single folded surface of slates fanning out from the original building.
While the overall floorspace has more than doubled, the intelligent use of insulation, orientation, and electrical upgrades means that the overall power requirement is now less than for the original, smaller, building.
