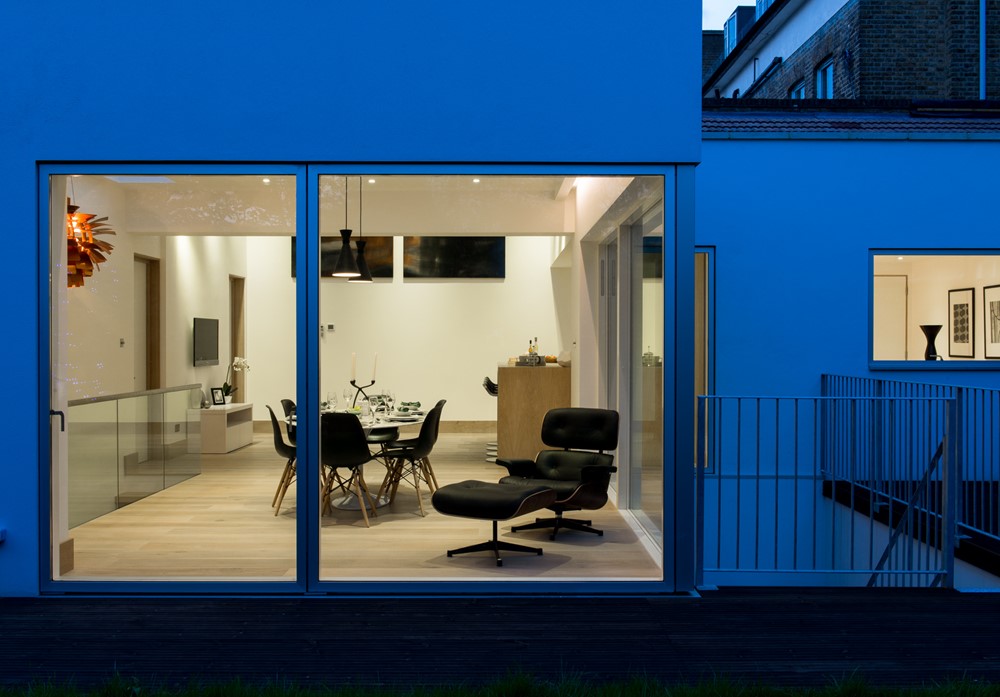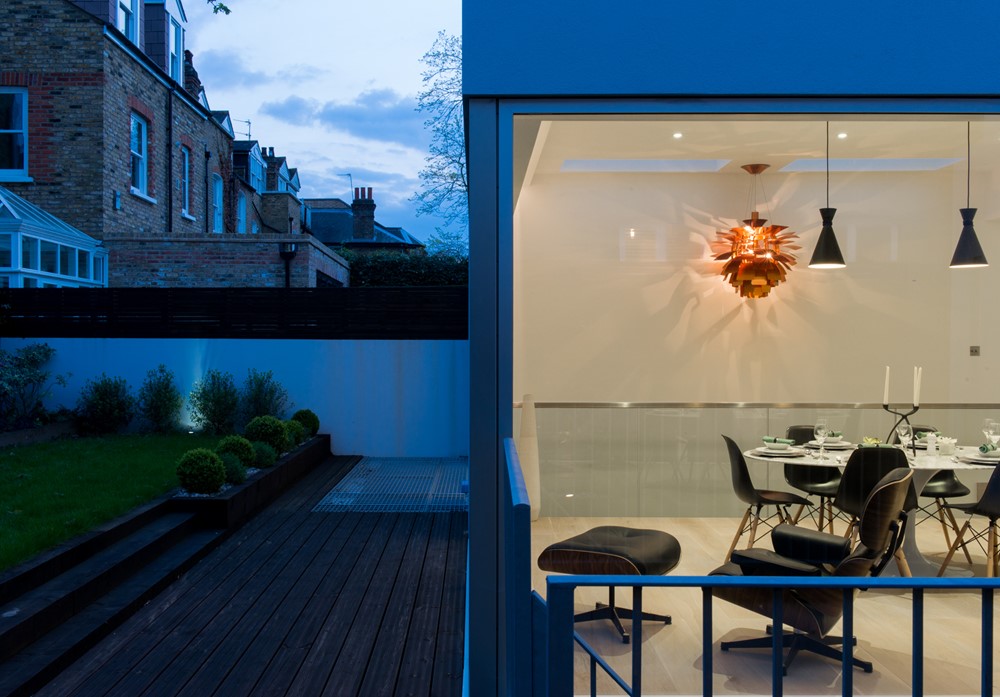This incredible contemporary property has been designed by the architect/owner with exceptional attention to detail and an extremely high-level finish throughout. The Garden House designed by Alpex Architecture is arranged over two levels, ground and lower ground floor and the layout has been designed to give all the principal rooms excellent natural light. Photography by French & Tye.
.
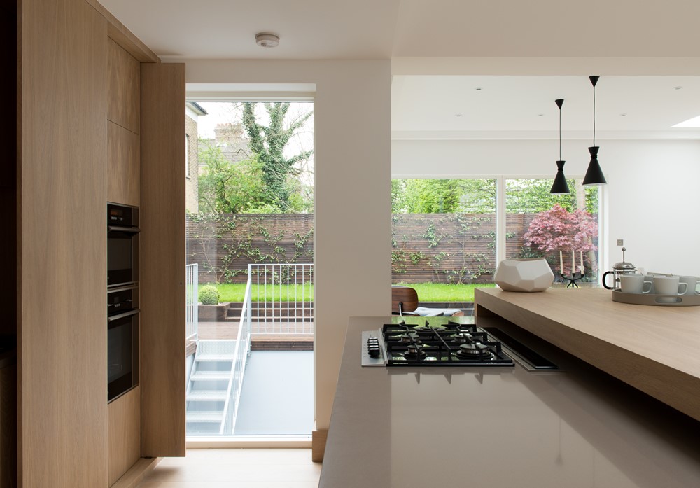
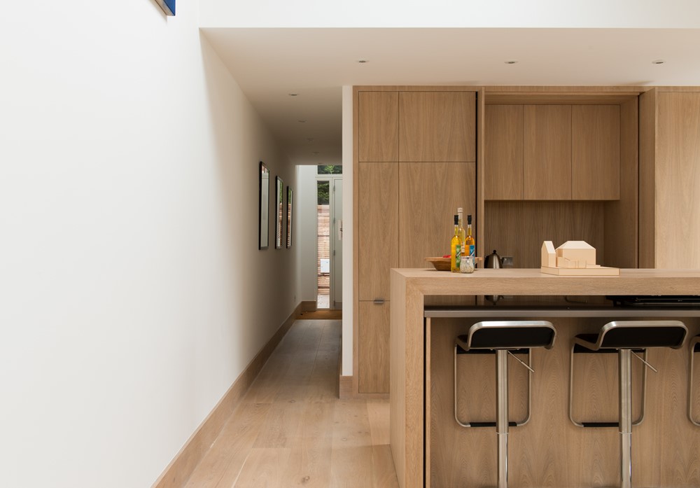
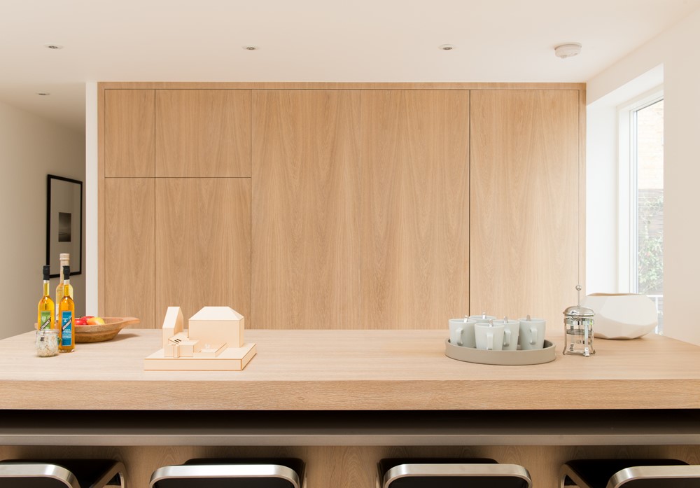
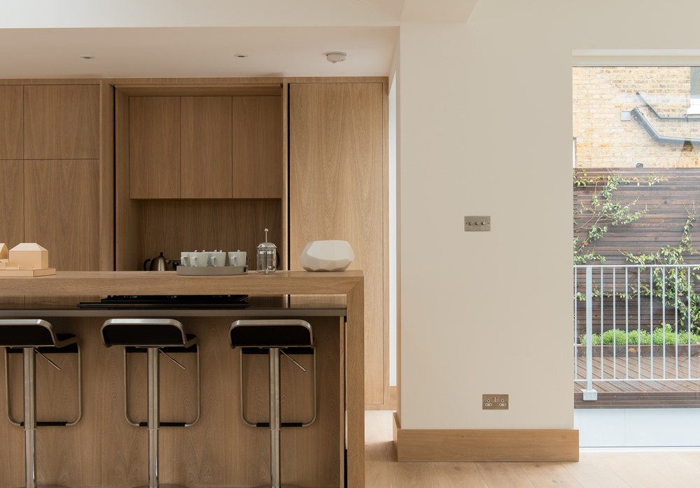




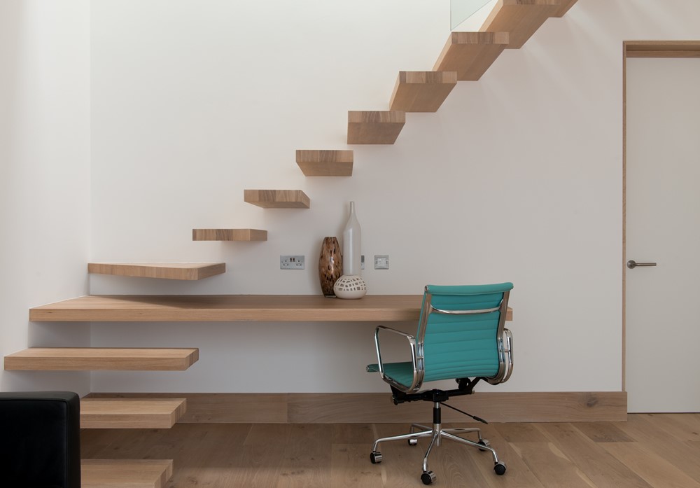
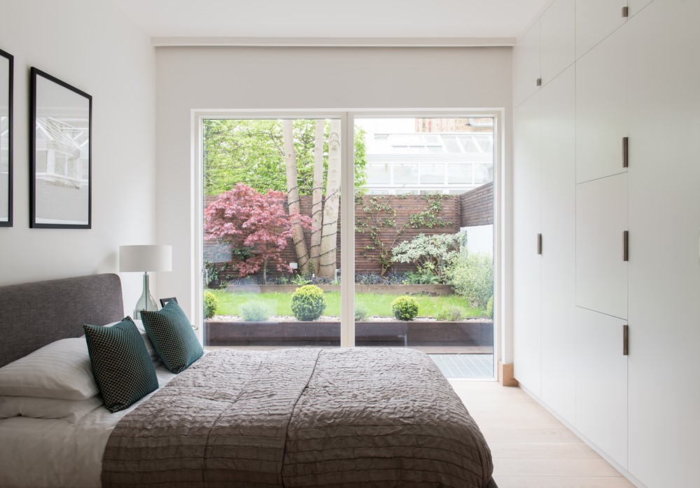
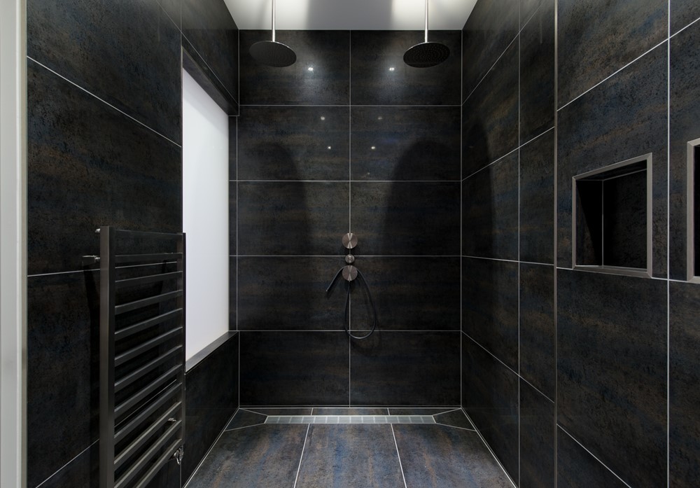
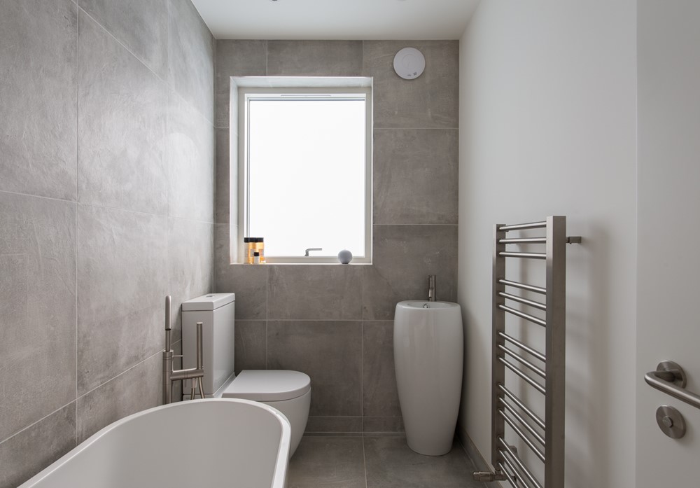

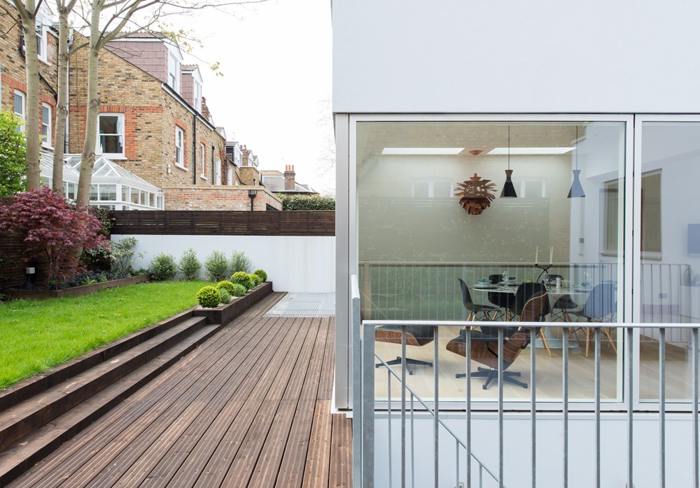
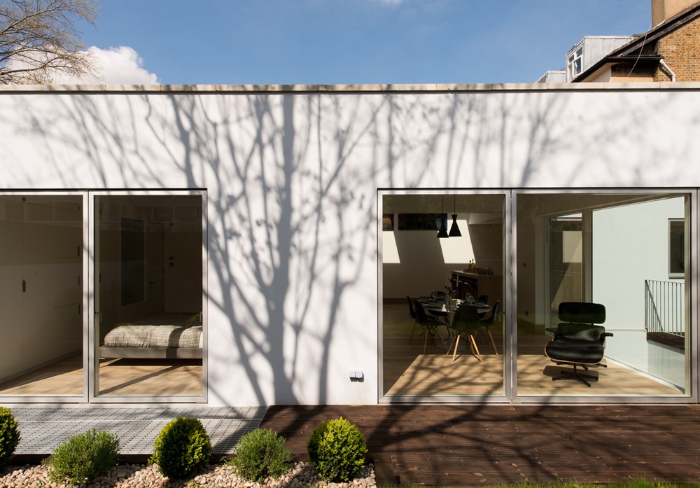
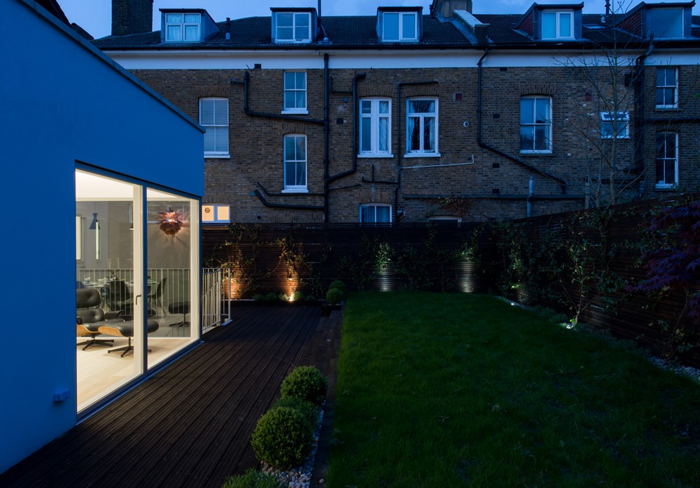
Being the result of a bungalow conversion into a contemporary modernist house, situated in the back secluded garden of a wide house in Trinity road, the finished concept is of an evident simplicity not striding with the back elevations of the surrounding properties.
All the non-original parts of the bungalow have been demolished prior to extension and renovation, leaving a small portion of the elevation toward the garden and the full original pitch roof in curved roof tiles.
