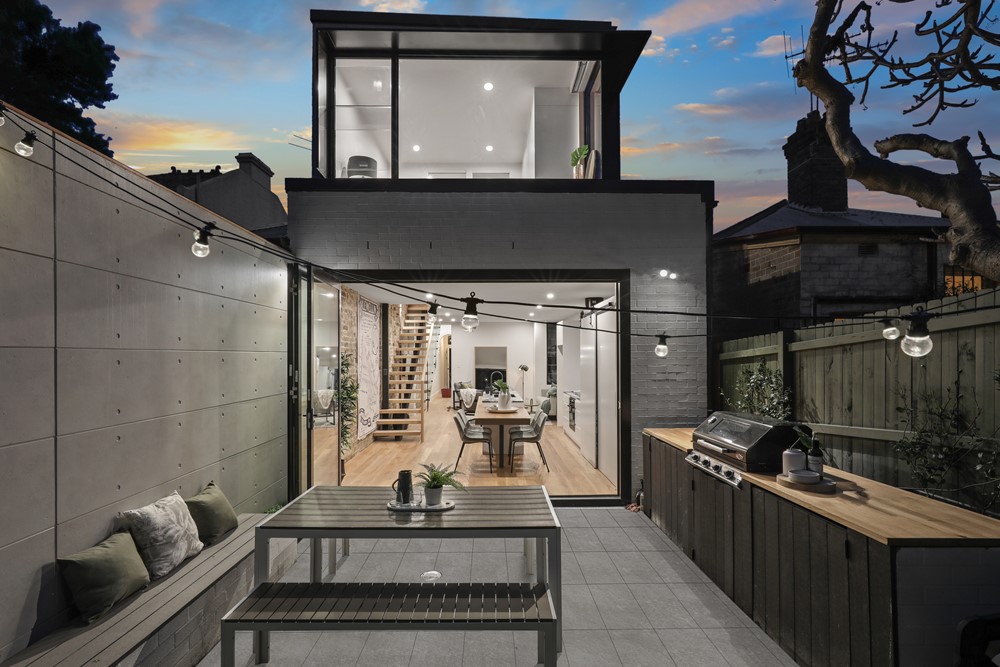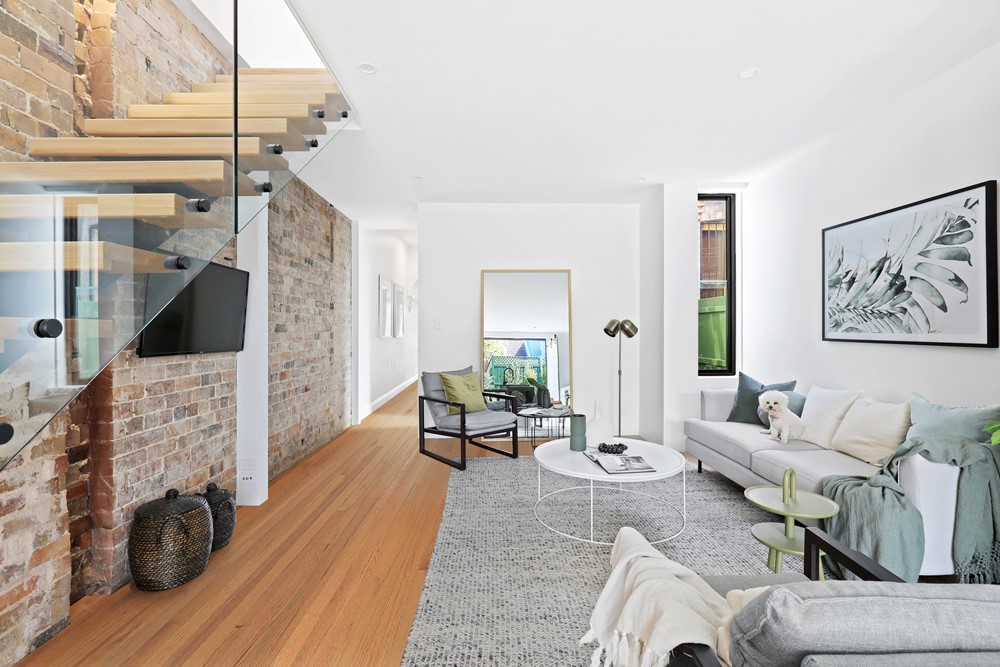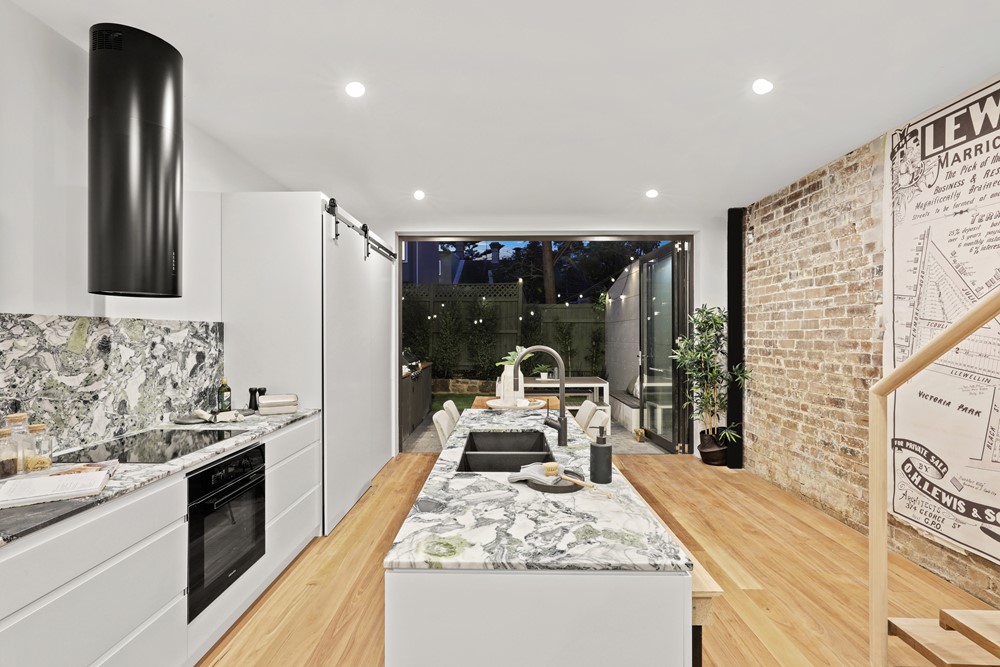Capturing its past character and expressing its continued charm, East Juliett designed by Sandbox Studio® is an embrace of time. As a contributor to the heritage fabric of the area in Sydney’s inner-west, an extensive renovation and extension allowed the home’s previous self to be given a new life, while maintaining its original intent. Through a considered reworking of the internals, and an opening up to allow natural light in from various directions, the result is a home that welcomes natural light throughout the day, allowing it to animate the spaces as light moves in and out. Photography by Walters Macri.
.
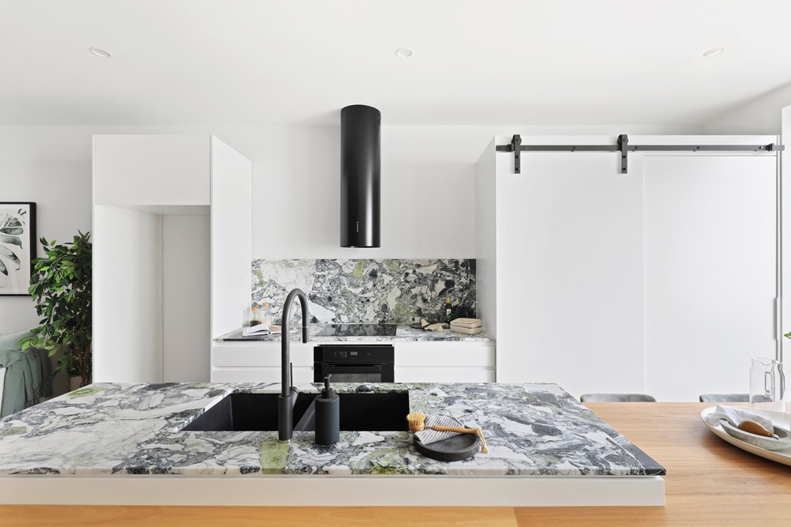
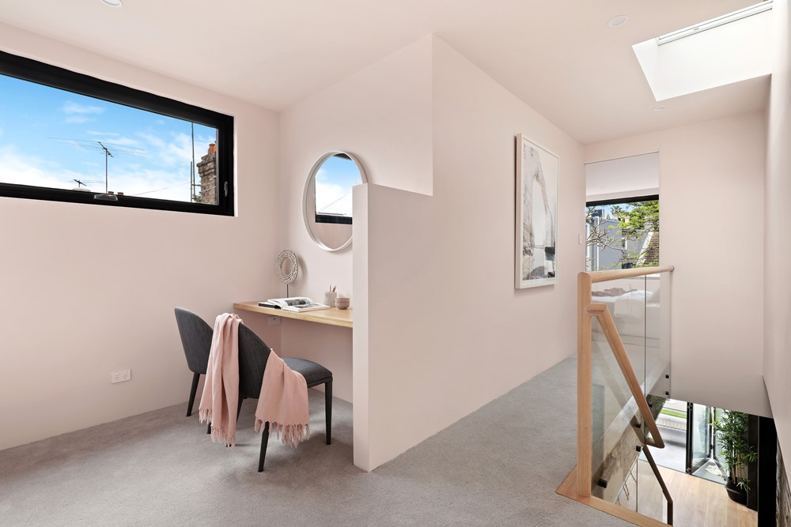
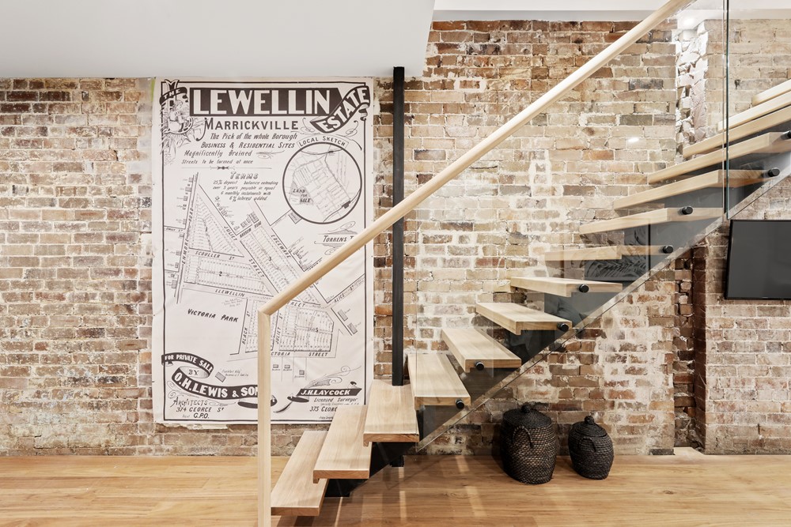
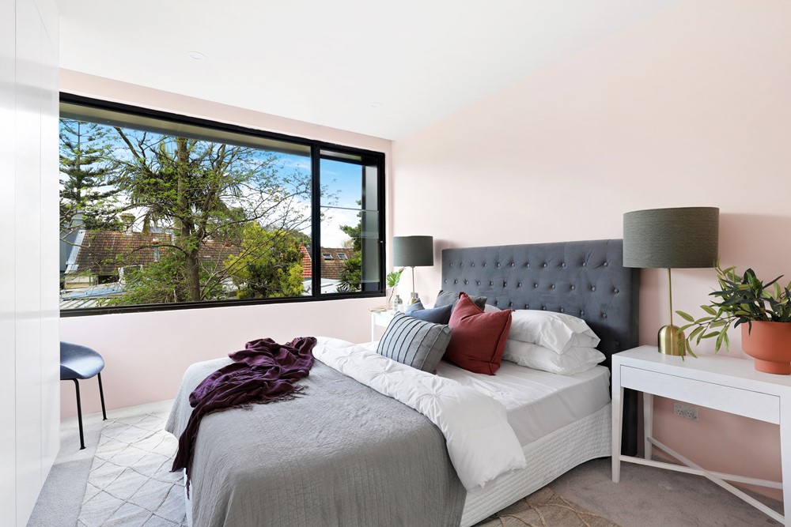

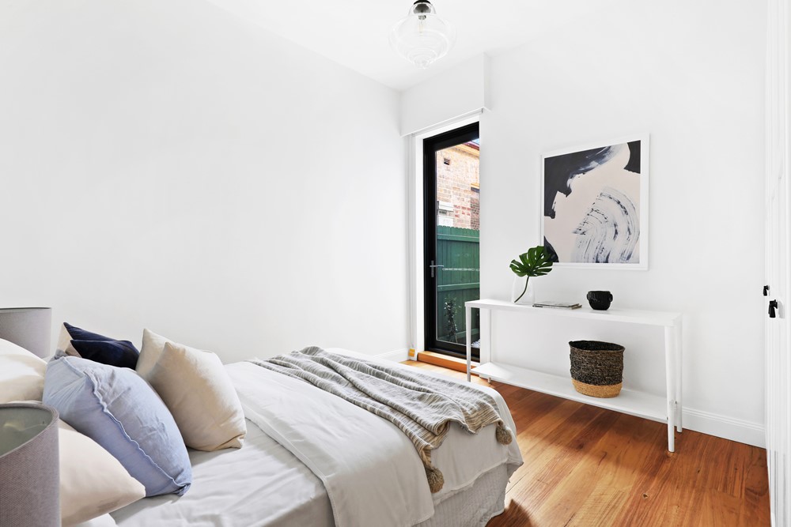
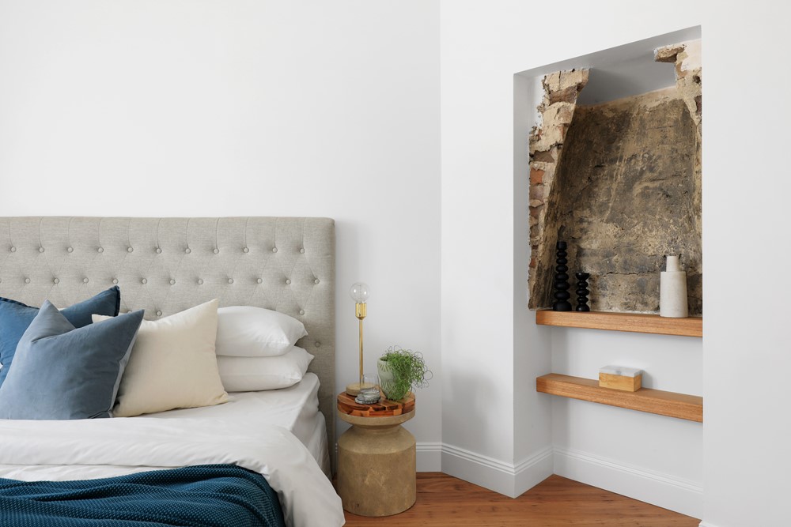

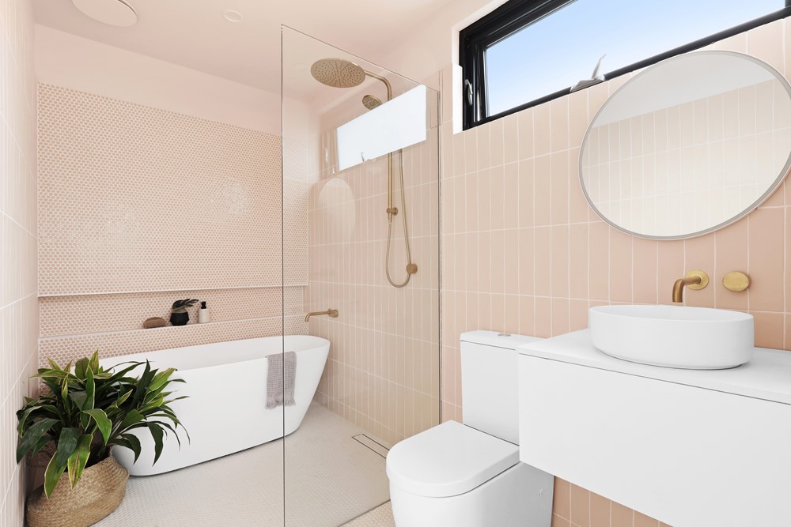
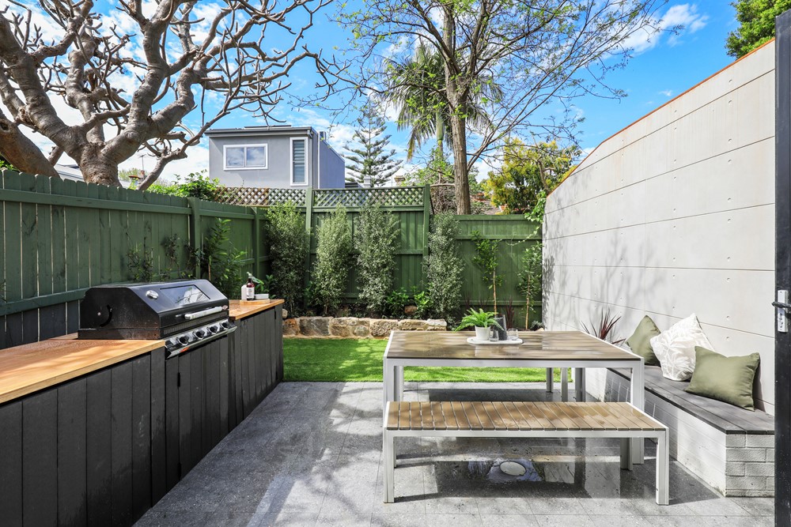

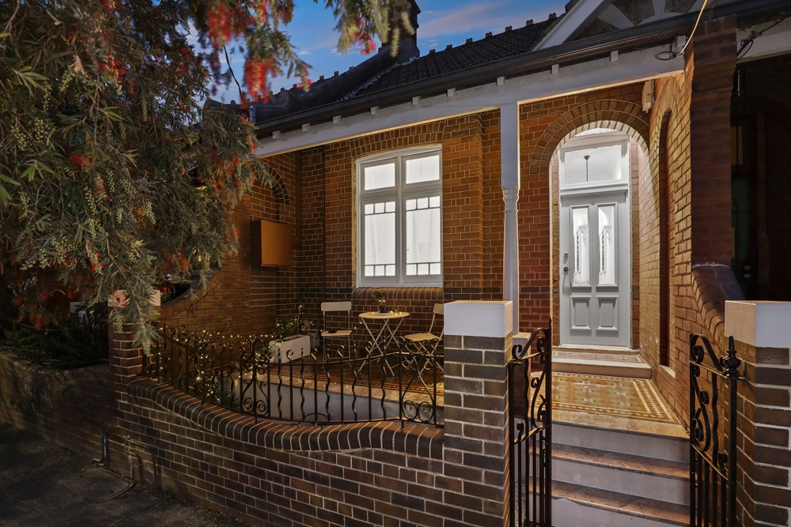
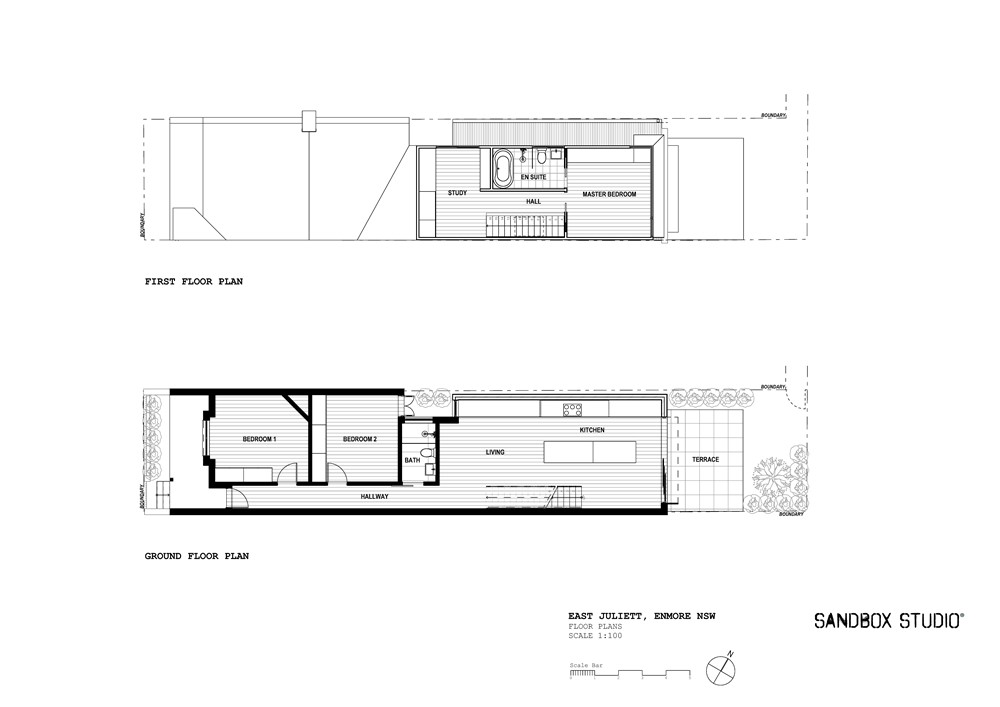
In preserving key materials such as the exposed original brickwork and detailed façade, contemporary insertions add a modern refinement. While the home takes reference from its origins, it respects the eclectic nature of its context and aims to capture an element of its inner-west bohemian spirit. Timber is layered with patterned and expressive stonework, coloured tiles and painted plaster to form the base for the floating stair and integrated joinery to conceal amenity. Behind its slight 5m wide façade, East Juliett aims to encourage an animated and layered life.
