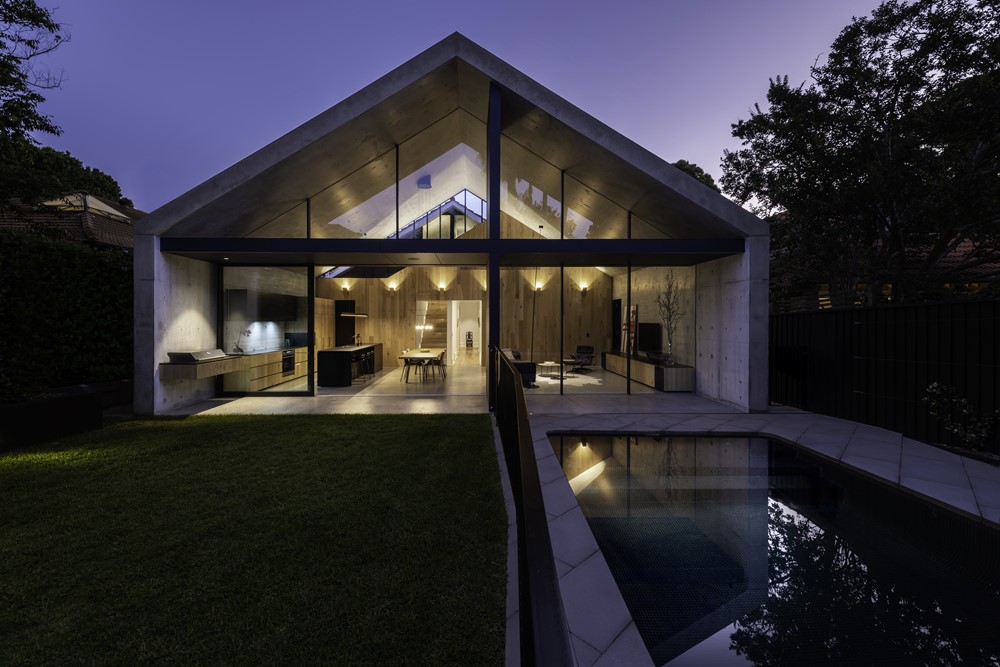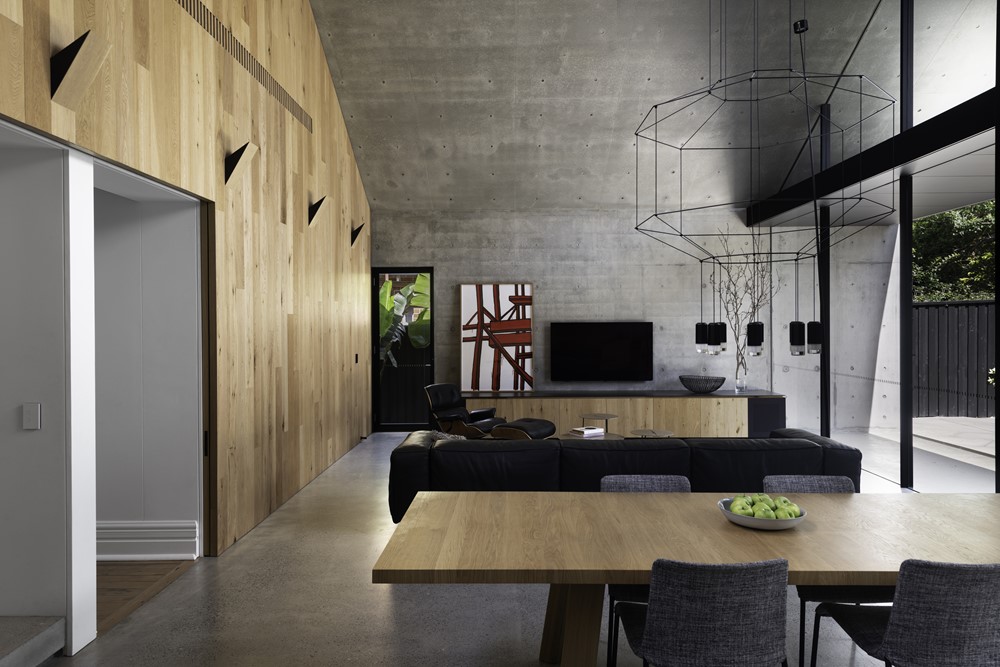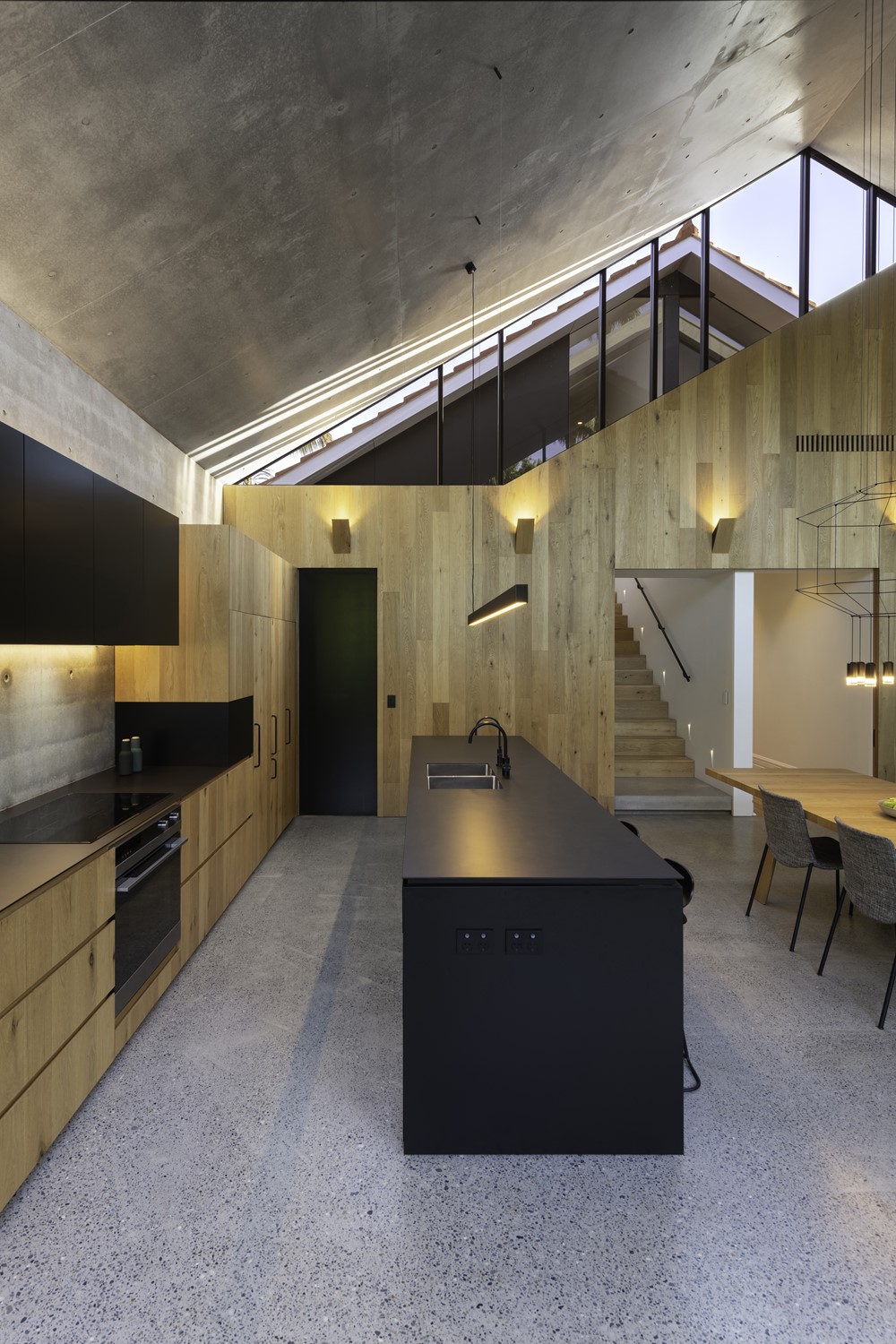Extruded House is a project designed by MCK Architecture & Interiors. In it’s truest moment architecture must be experienced in the flesh. One must acquaint themselves with the architecture to comprehend that very moment of emotional indulgence where the hairs stand up on the back of your neck. One must understand the influence of space and the effect it has on the lives of those who experience it on a daily basis. Photography by Willem Rethmeier.
.
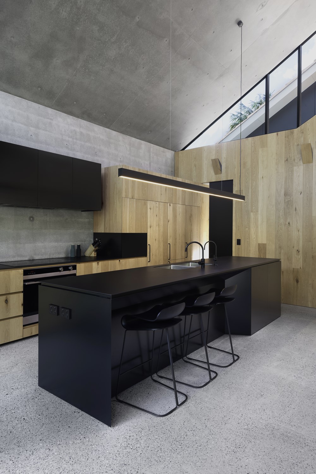
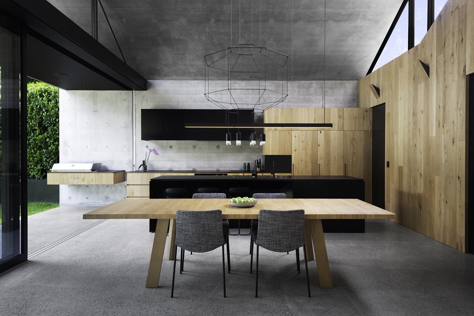
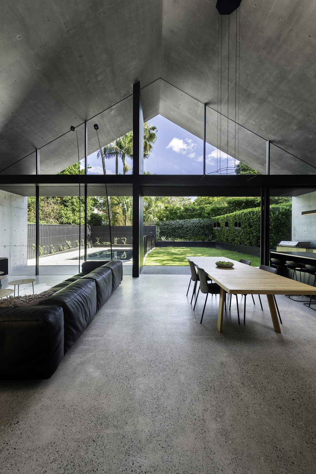

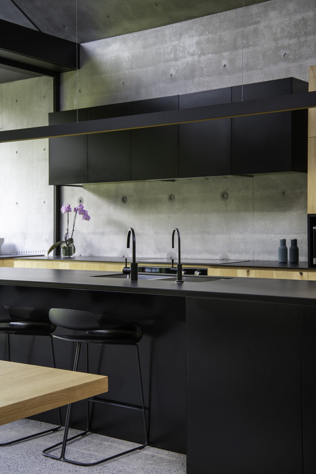

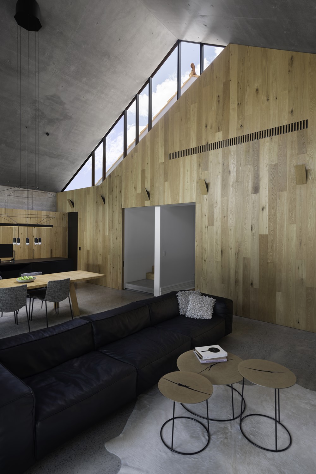
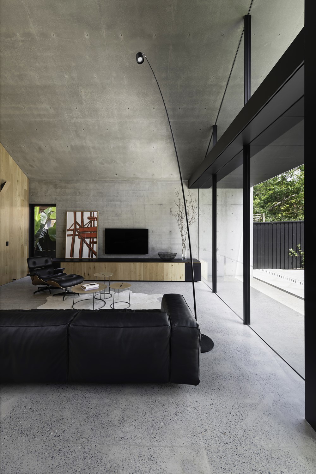
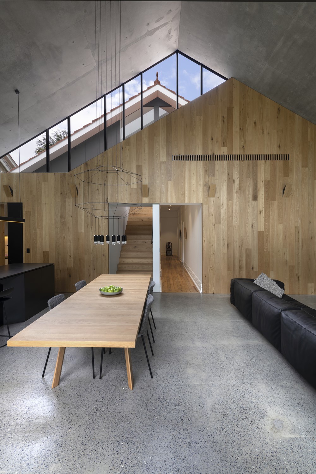
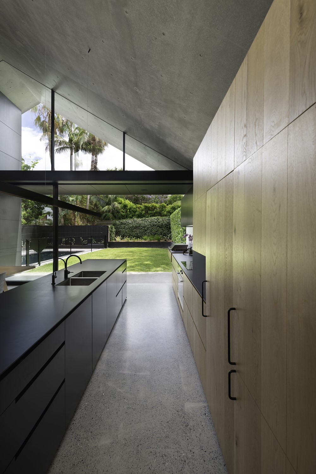
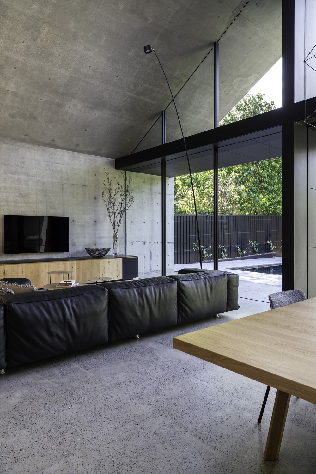
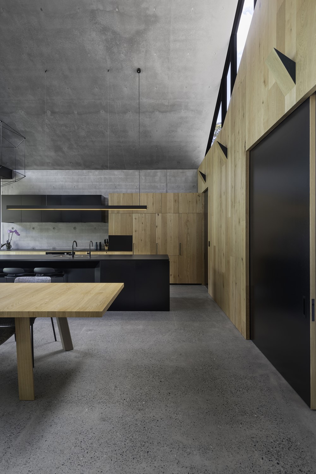
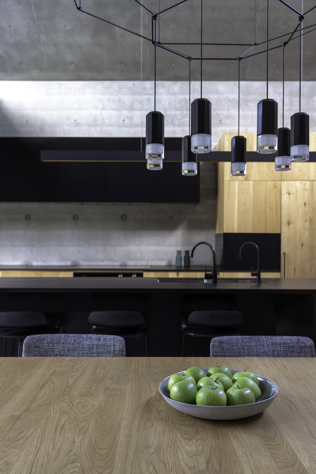
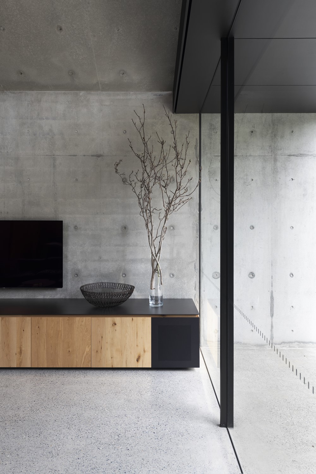
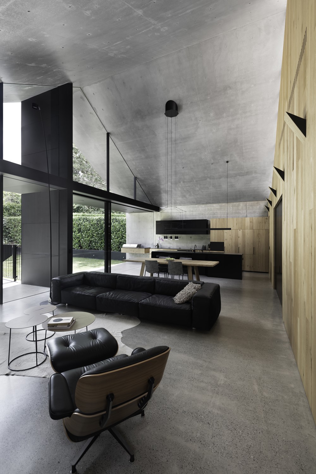
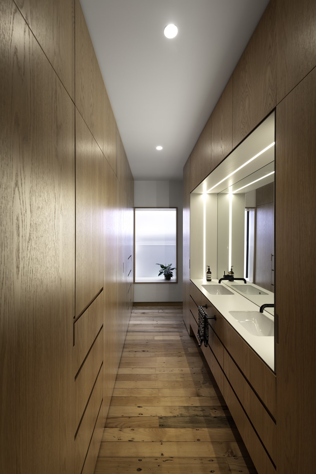

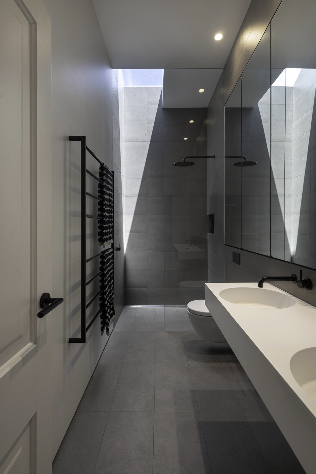
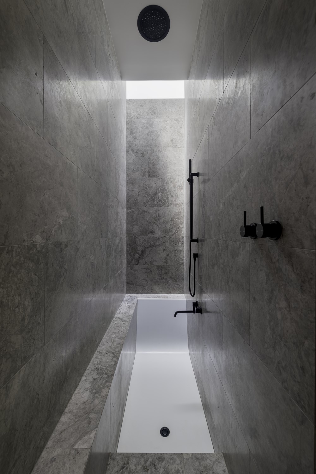
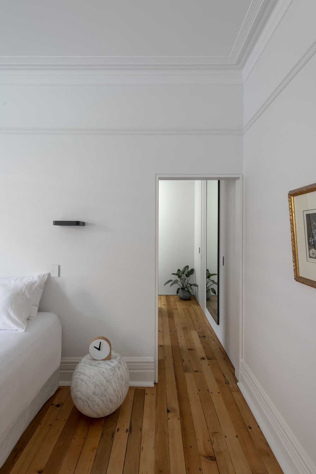


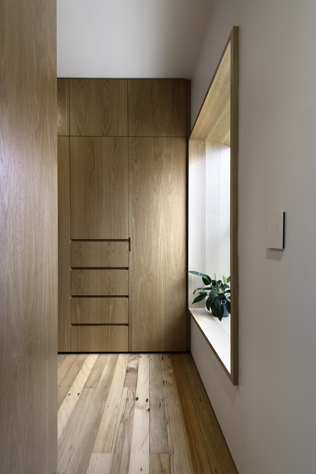
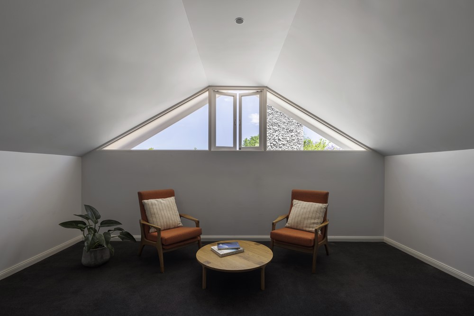
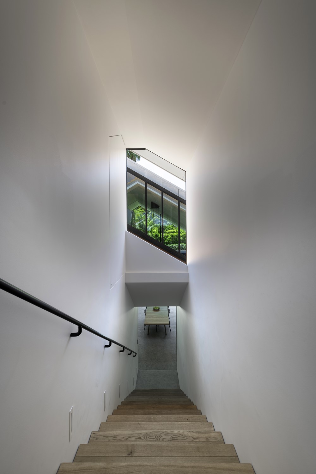
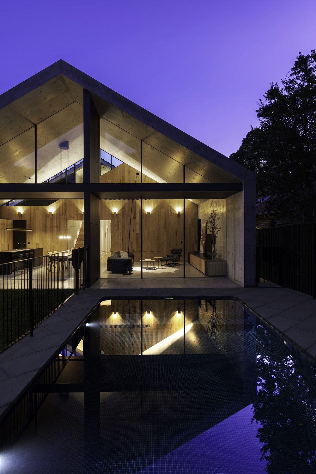
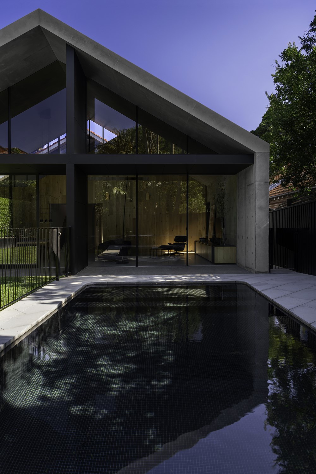

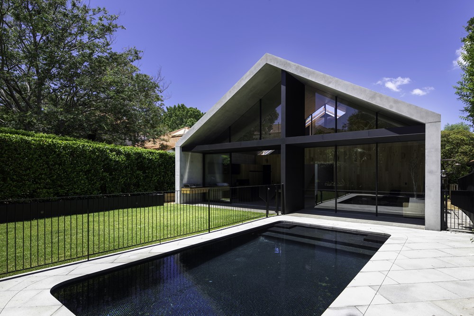
The Extruded House is a bespoke design peculiar to the idiosyncrasies of the lives it seeks to provide shelter to. It is in it’s absolute modesty and simplicity that the Extruded House captures both the eye of the inhabitant and the design savvy public. It is prepared to celebrate the old with the new by unashamedly sitting them side by side and letting them be judged. It provides a contemporary line of thinking about what is a home, and various unique details challenge us to dare to be different.
They say a person’s home is their castle. An incomparable place of safety, comfort and privacy. A place to share years of moments with those closest in one’s life, and to have peace of mind or solitude when needed. The Extruded House is such a home to a young family of five, whose lives have been dominated by significant health challenges of one of their sons.
The Extruded House was a modest project from the outset, yet with a bold conclusion. It is reminder that in modesty and hiding behind humble facades, there can be triumph.
