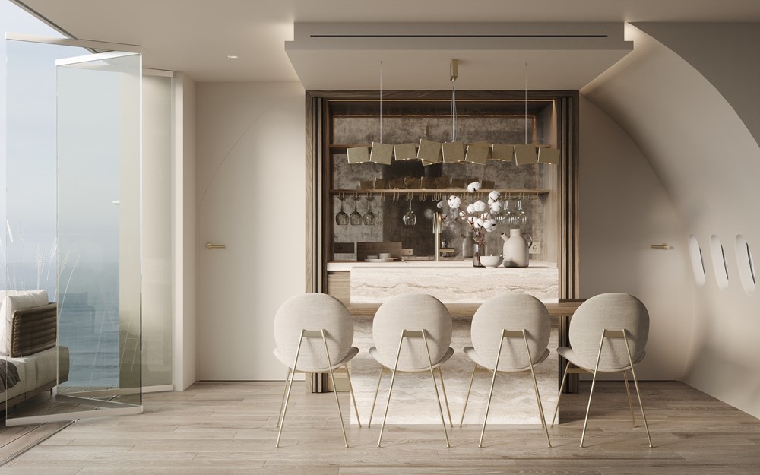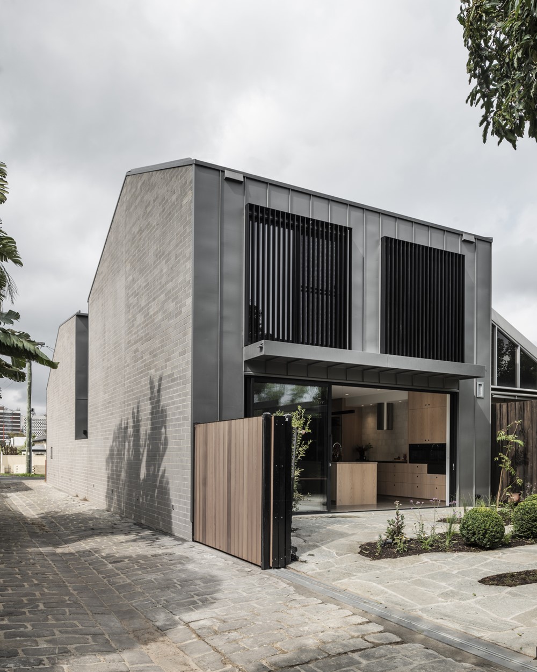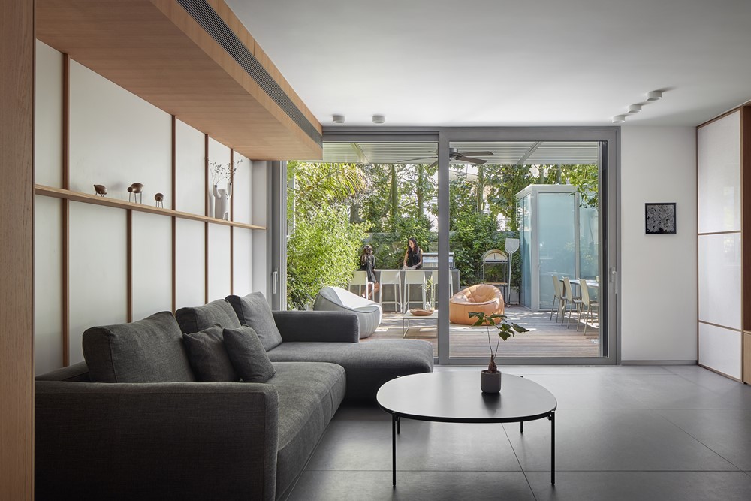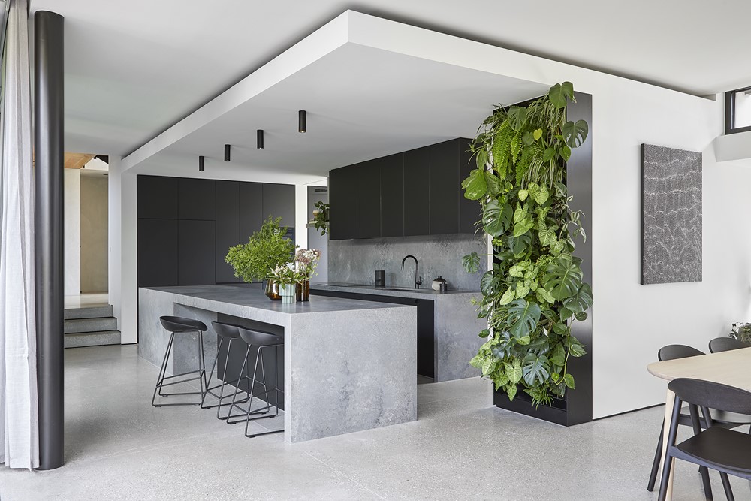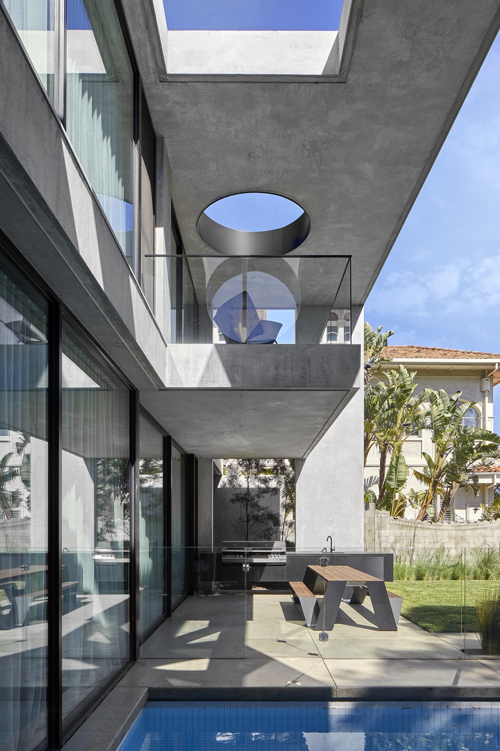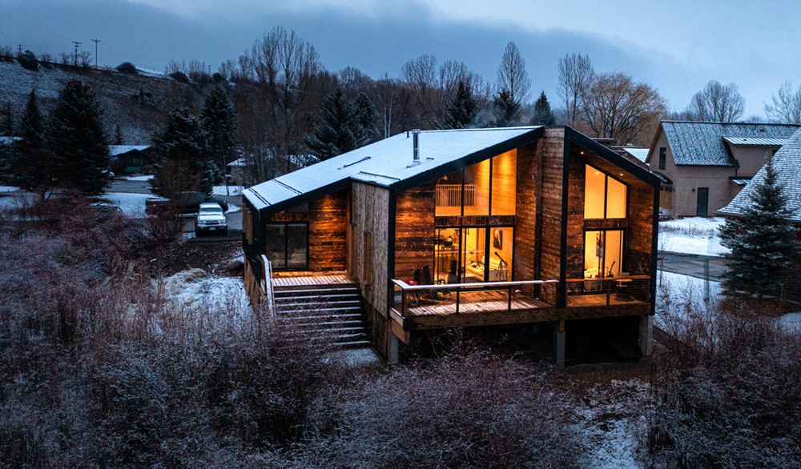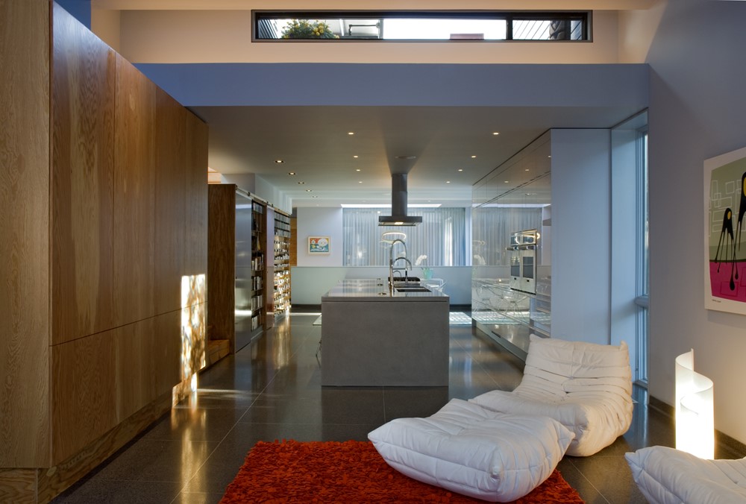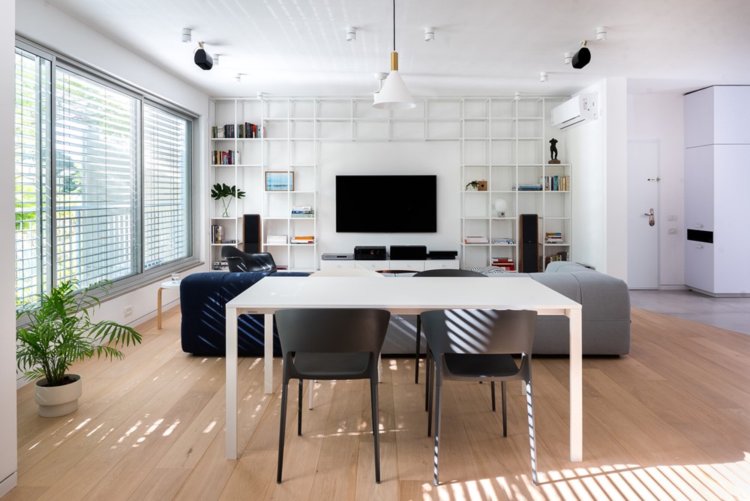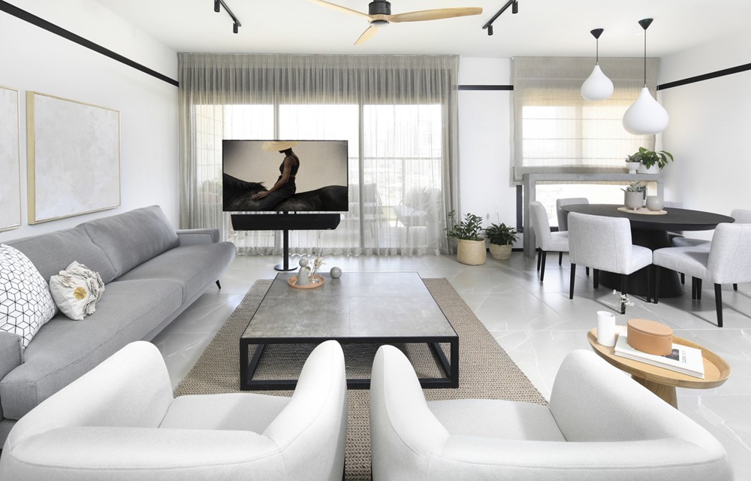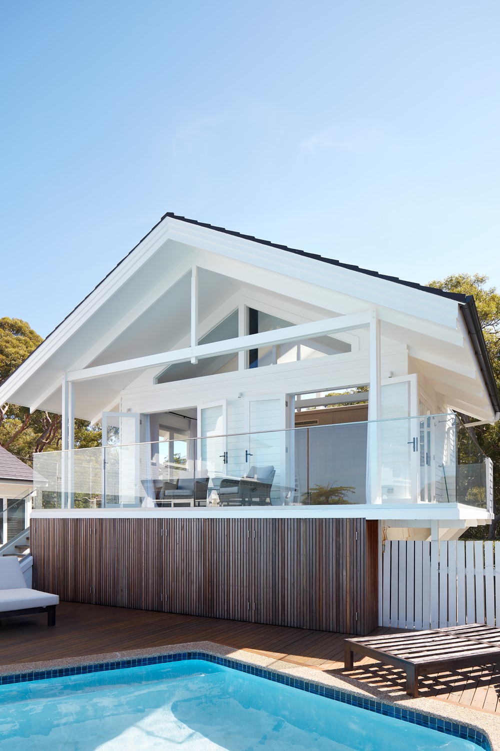Boeing Villa on the rock is a project designed by Geometrium. This is a wonderful villa in the fuselage of Boeing 100 sq.m. It’s an unusual apartment on a cliff at an altitude of 150 m. with an ocean view. The wing of the aircraft has a terrace, the entrance hall in the form of a capsule, the bathroom in the cockpit with windows opening onto the Indian Ocean and at night onto the starry sky of Bali, custom-made furniture with rounded shapes.
.
