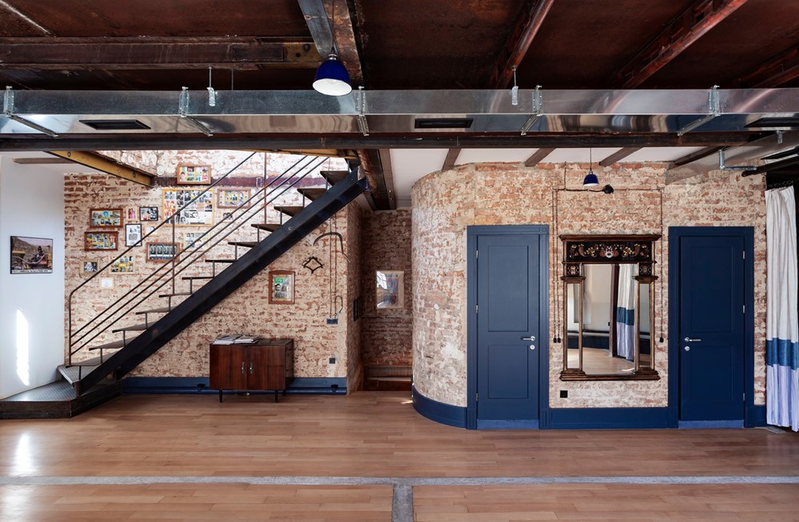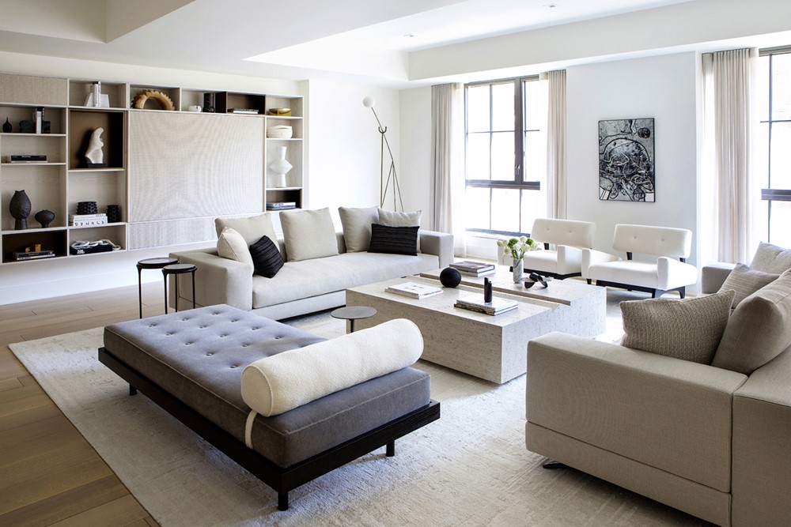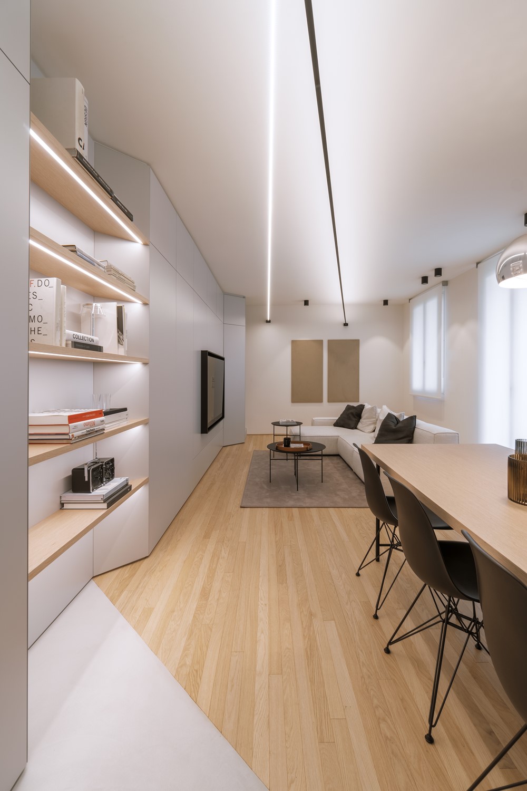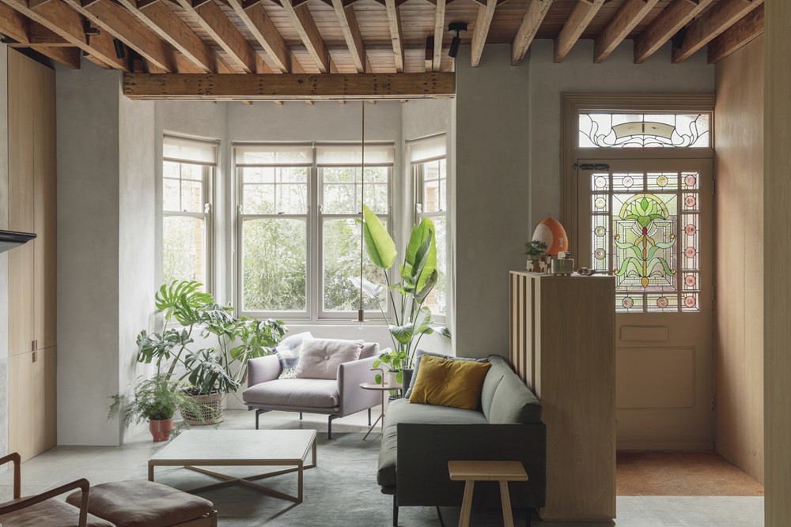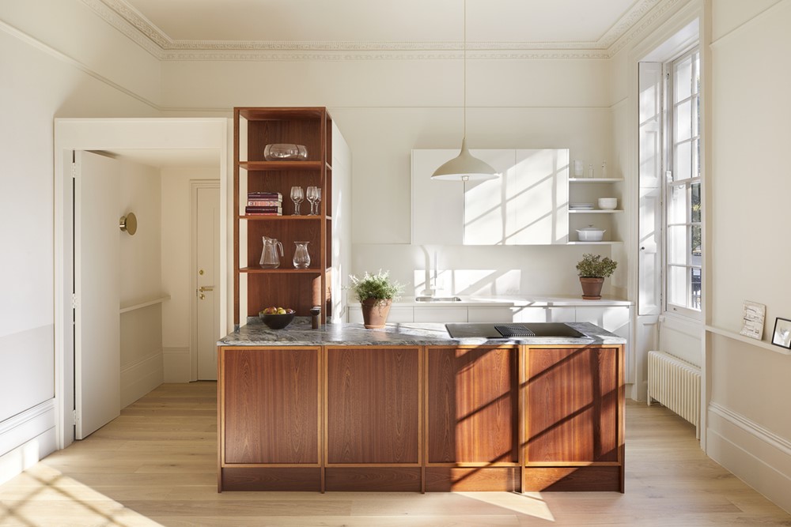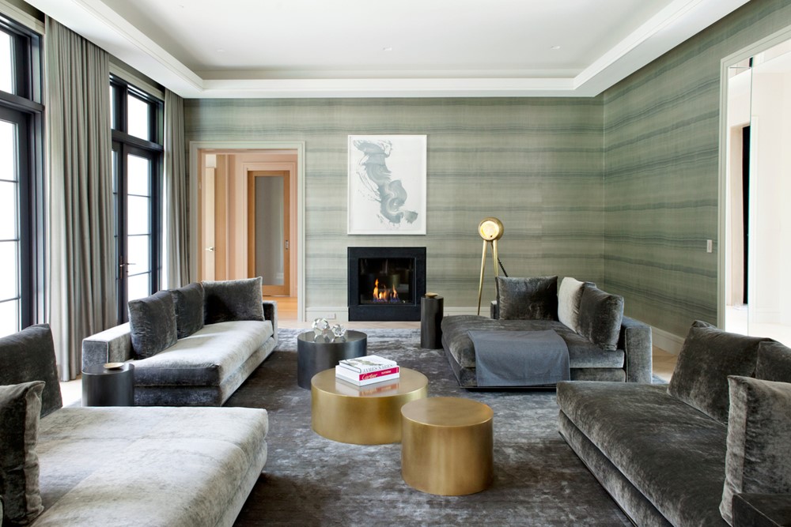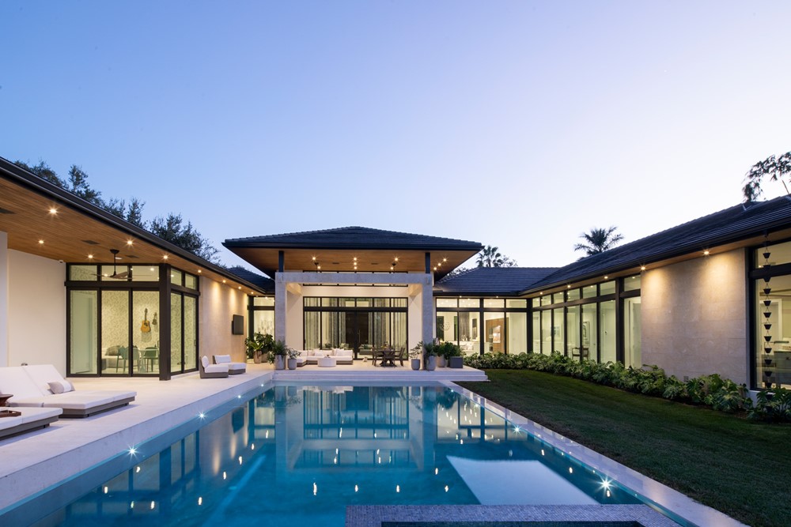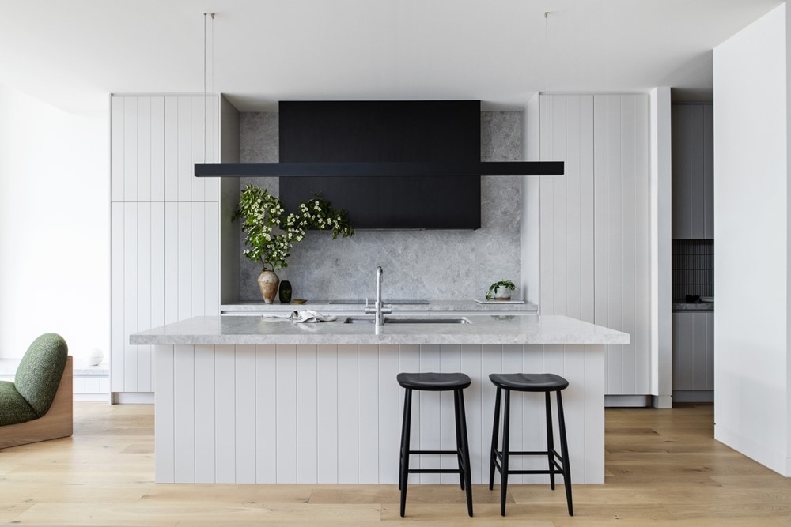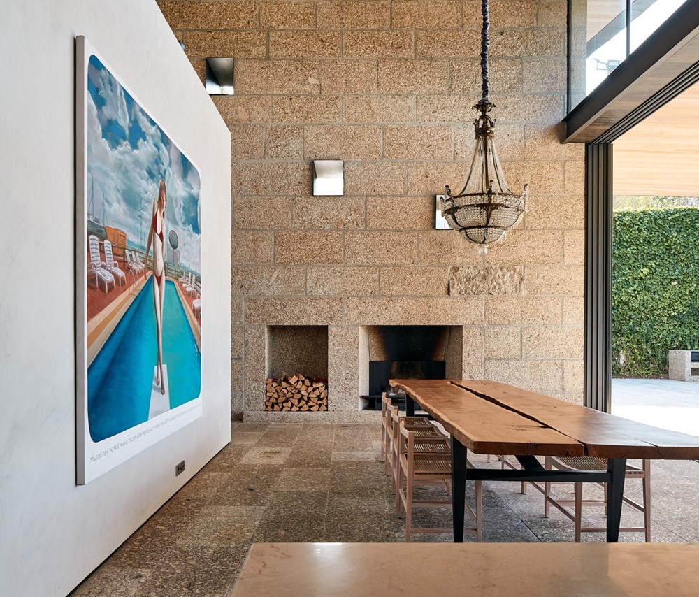Apartment near Tbilisi State Conservatoire is a project designed by NS STUDIO. “The two-storey space that is built above the old house, is located next to Tbilisi State Conservatoire. Prior to renovation works, the common area of the house, where we get through the staircase, was divided into various functional spaces. Such planning didn’t fit the customer’s daily life. Accordingly, we decided to create the space where all the elements would meet the requirements of the property owner. We dismantled all the partitions, unpacked the ceiling and walls of outer perimeter and united into a single space, that brought a new life to the apartment. There are some details that create distinctive mood for the particular space. For instance, an existing two-sided fireplace, separating the kitchen and the living room, metal and wooden windows, with wooden shutters and natural light coming from the second floor.” Photography by Nick Paniashvili.
.
