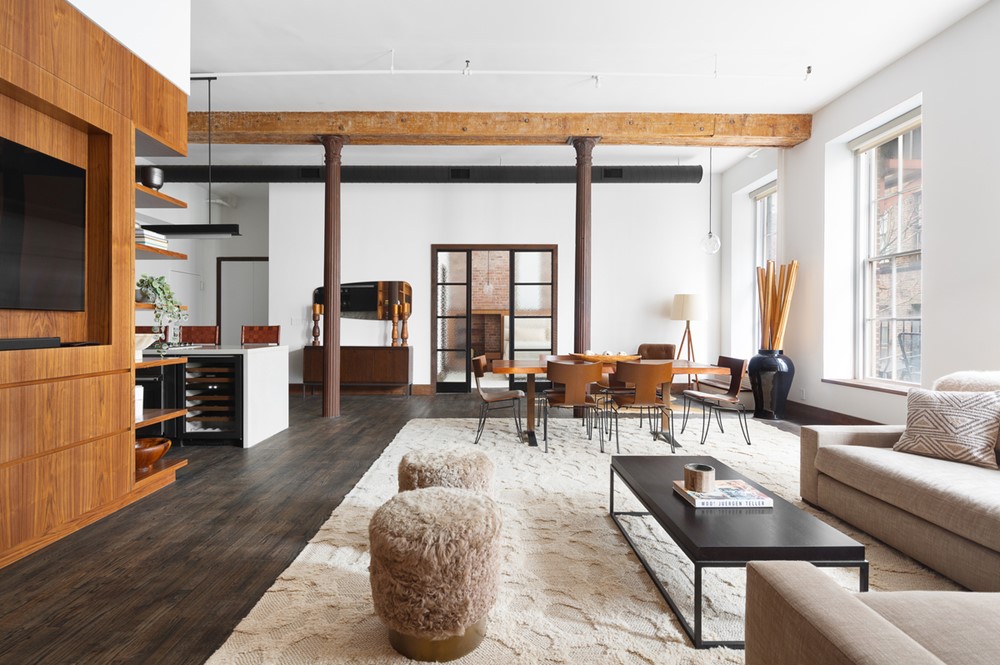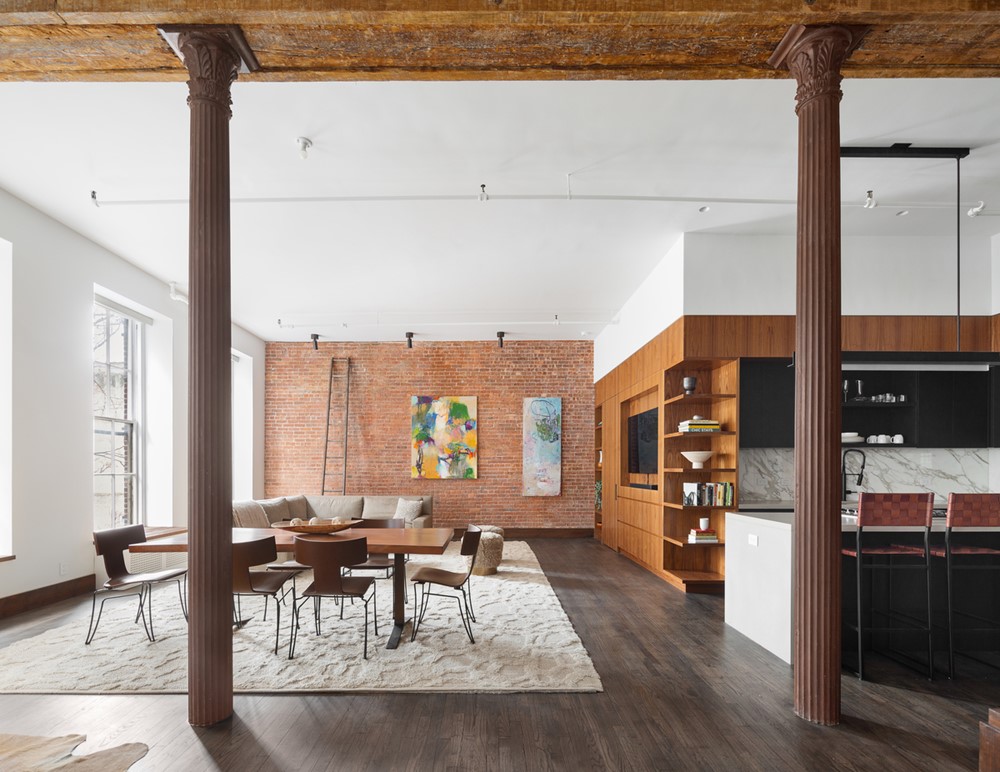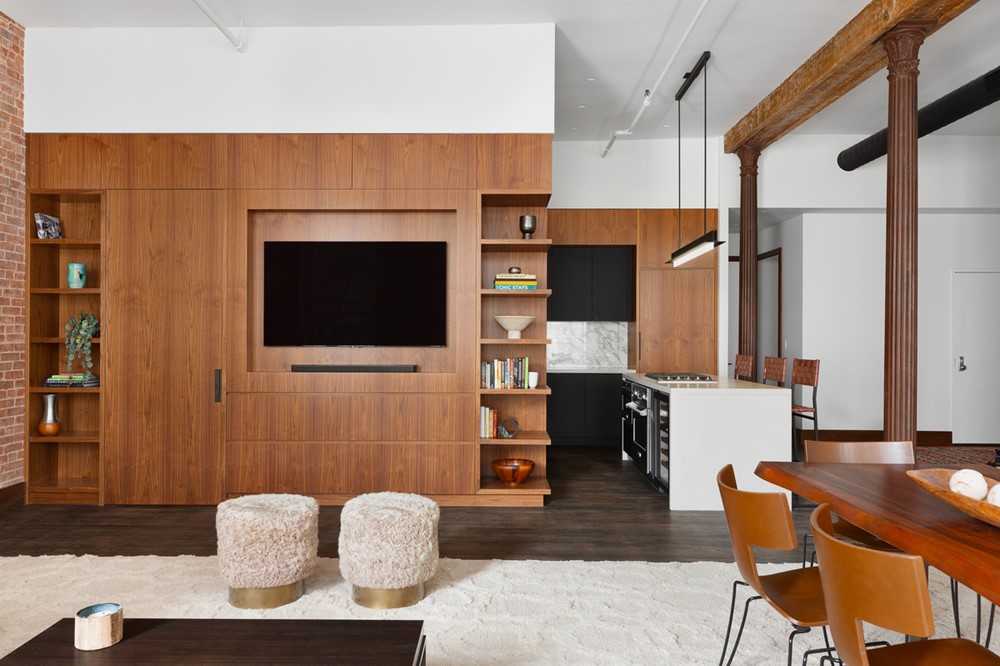Greene Street Loft is a project designed by Kimberly Peck Architect. This client hired us to do a complete facelift of a quintessential Soho loft. The apartment had great bones but presented as very dated. The new design of the space emphasized the features that make an archetypal loft. Mainly, the space was opened and the central timber beam and cast iron columns were exposed, all paint was removed and the materiality emphasized. Photography by ddreps.
.
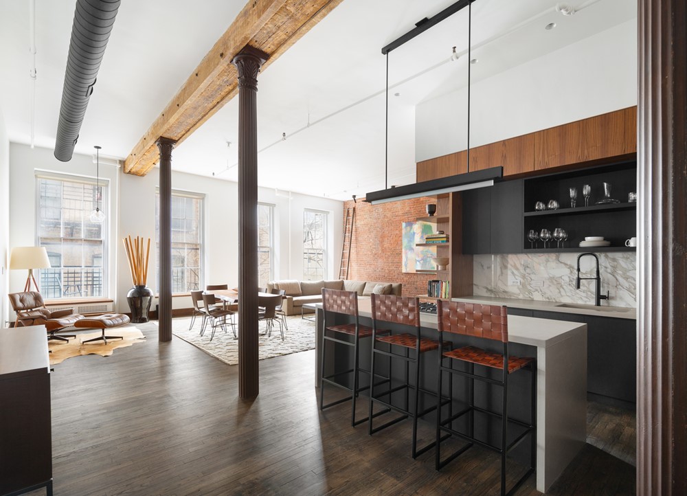
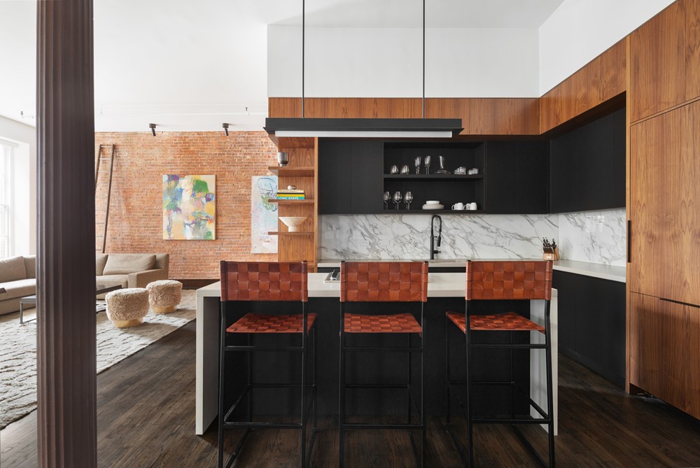
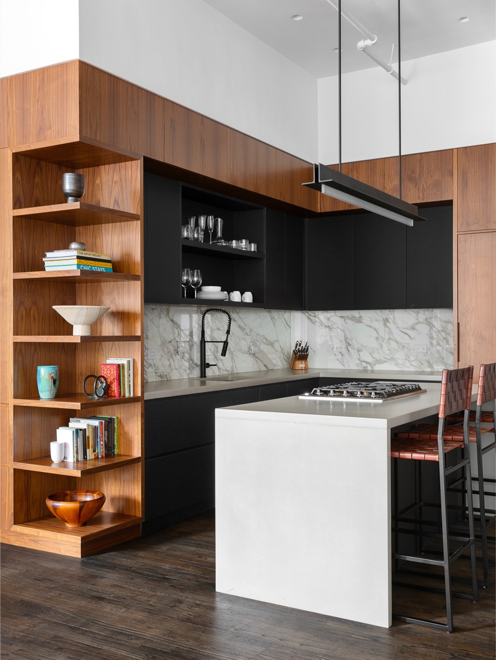
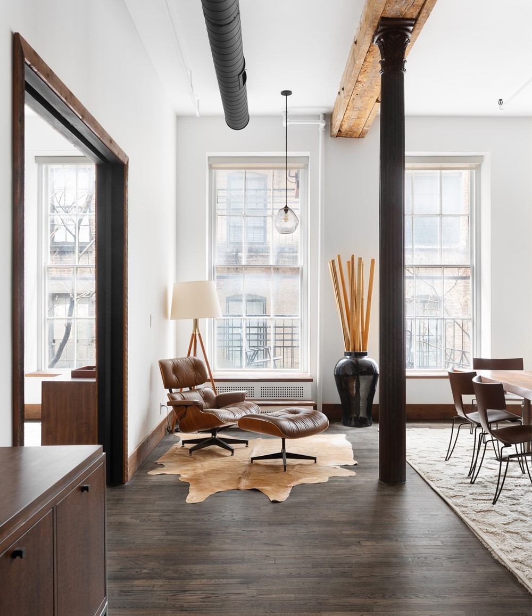

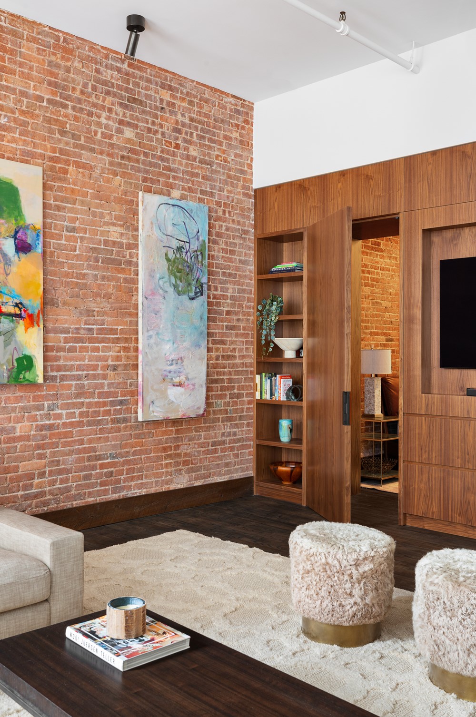
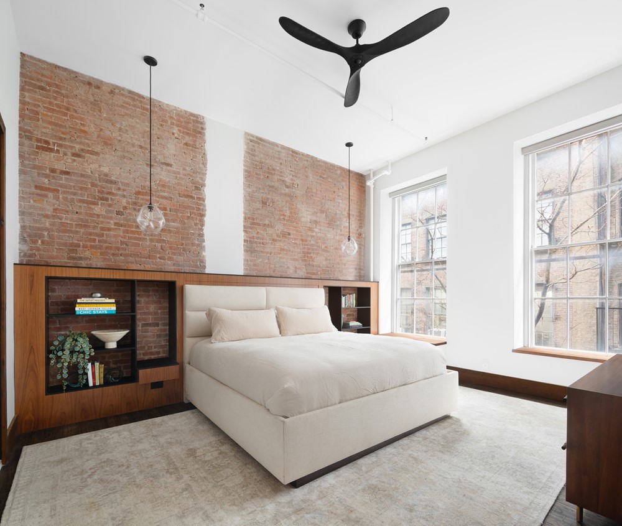
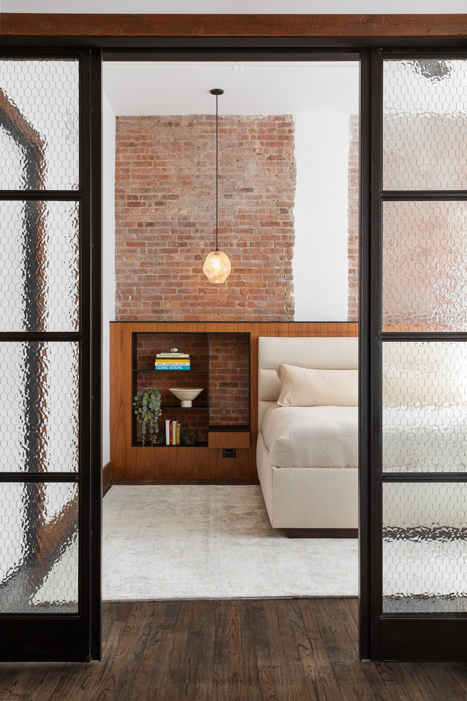
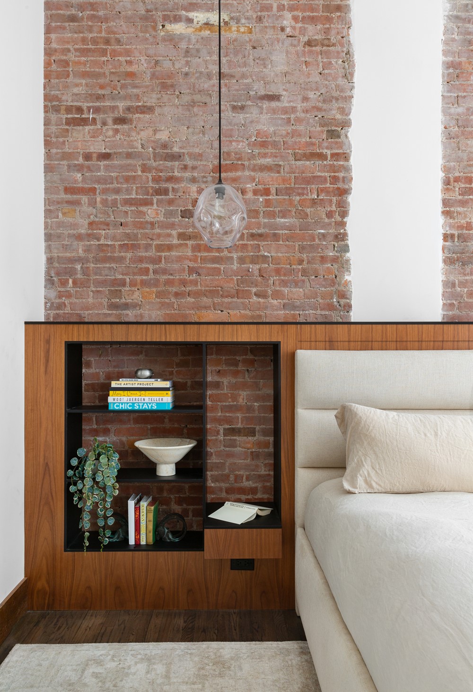
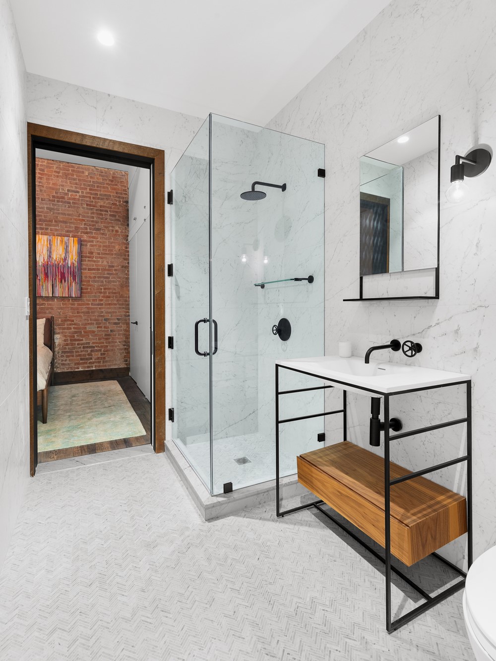
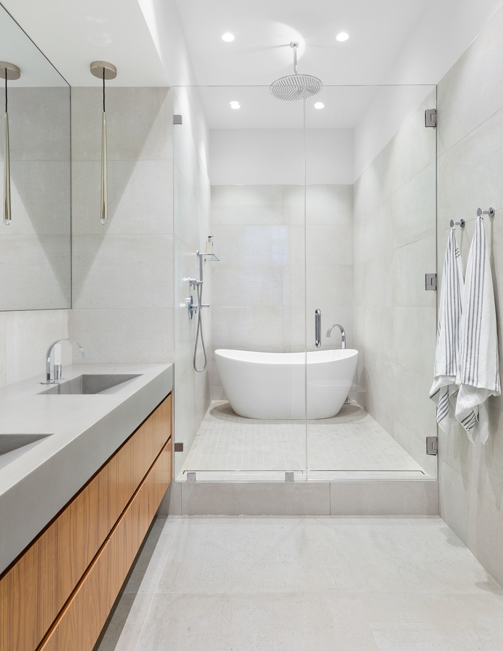
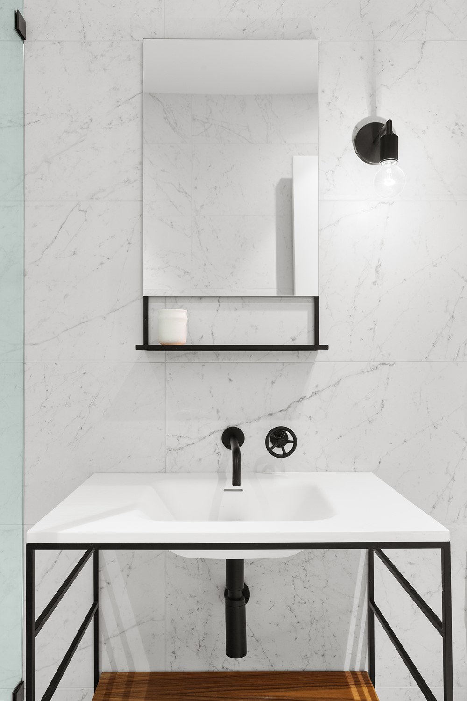
The rough hewn timber beam informed the trim throughout the rest of the apartment. Reclaimed wood in a similar color was used as baseboards, casings and window sills throughout the space, creating an overall cohesive look. The ductwork for the air conditioning was exposed and painted black creating an industrial accent traversing the space. The kitchen was opened to the rest of the space and the footprint enlarged. The walnut millwork in the kitchen, wraps the corner into the living room creating a media center and a concealed entry to the guest bedroom. The walnut kitchen is complemented with black cabinetry recessed above the sink and at the island. The concrete countertops bring in an industrial touch and are juxtaposed by a richly veined marble backsplash. The main bedroom is separated from the living room by a set of bespoke blackened steel sliding pocket doors. The vintage style wired glass panels in the doors allow light to pass while creating privacy. The walnut and black millwork continues in the bedroom with a new wall to wall builtin behind the bed. Serving as a headboard the display at the sides of the builtin is backless to allow peaks of the exposed brick wall to show through. A freestanding white tub is the focal point at the rear of the main bath. It shares the space on top of a large platform, necessary to conceal the plumbing, with a glass enclosed shower creating an elevated wet room. The materiality of the rest of the apartment continues in this bath with a long custom concrete sink over a floating walnut vanity. The guest bath was fitted with industrial black fixtures and white marble tile. Blackened steel lighting was used throughout to complement the new steel doors and reference the exposed cast iron columns.
