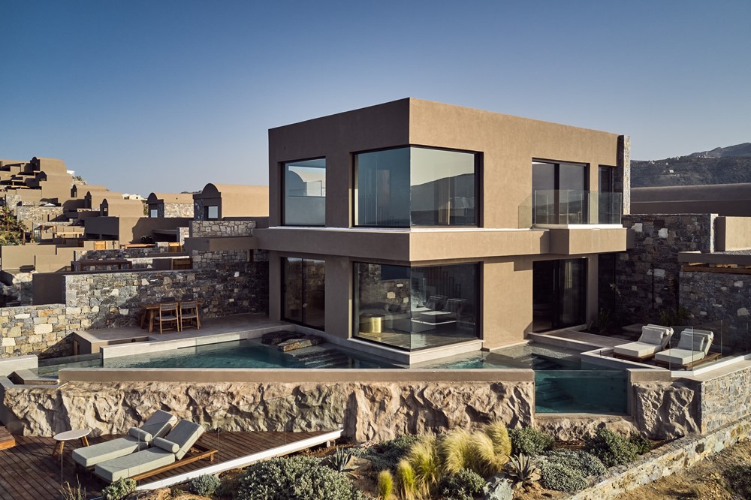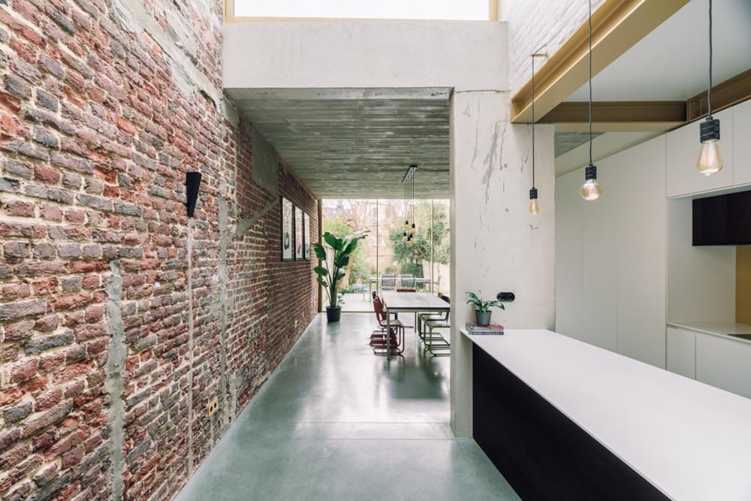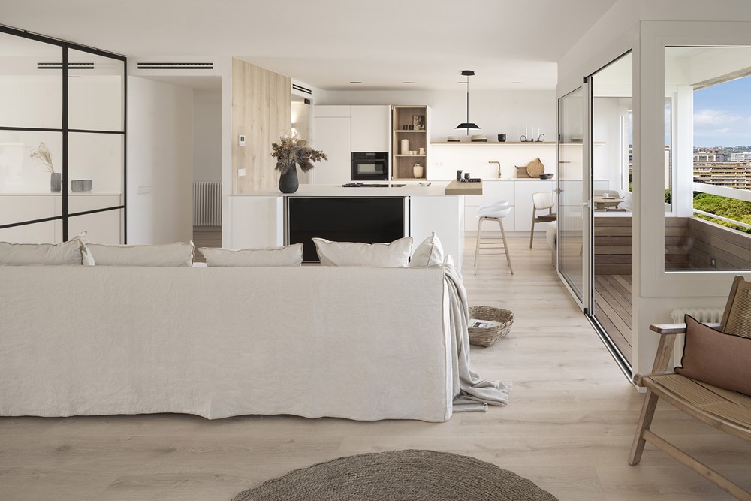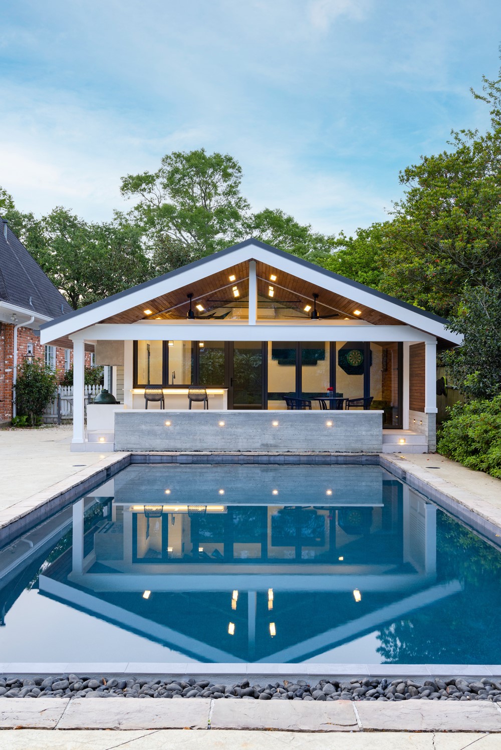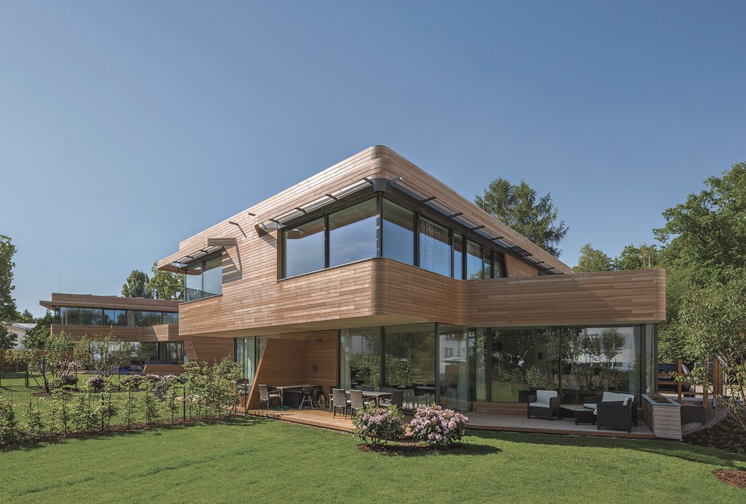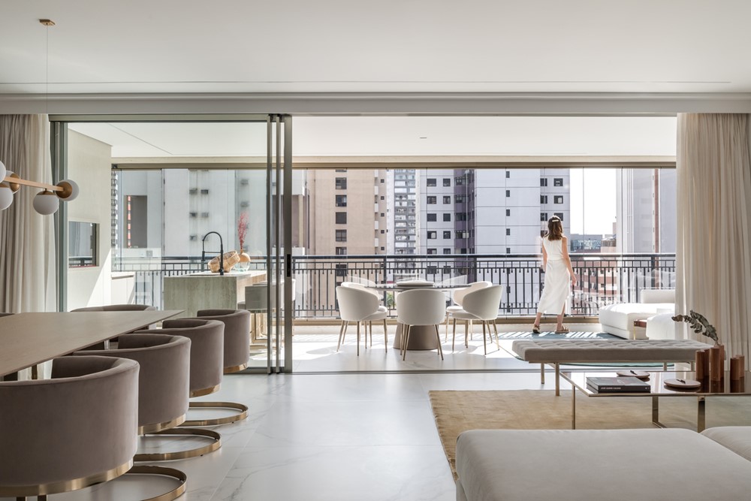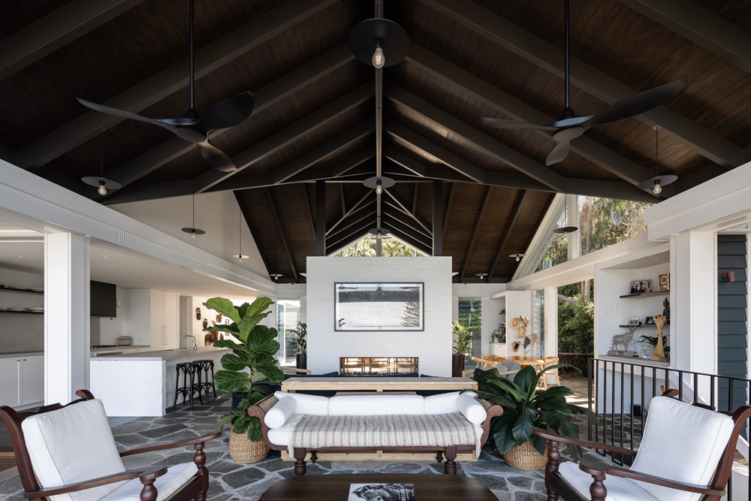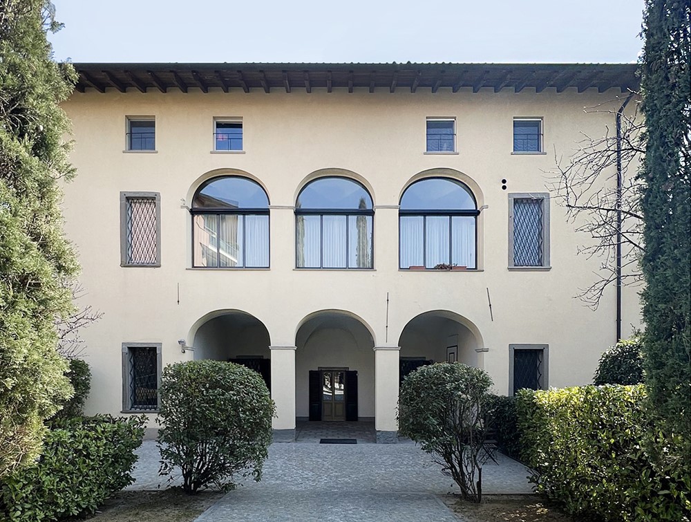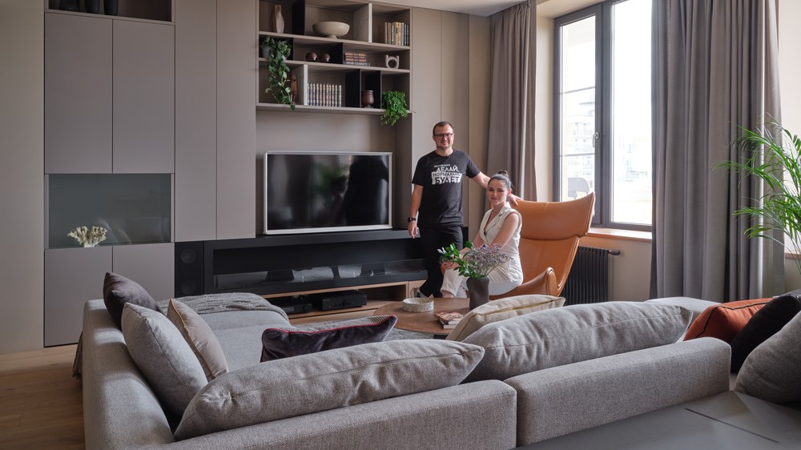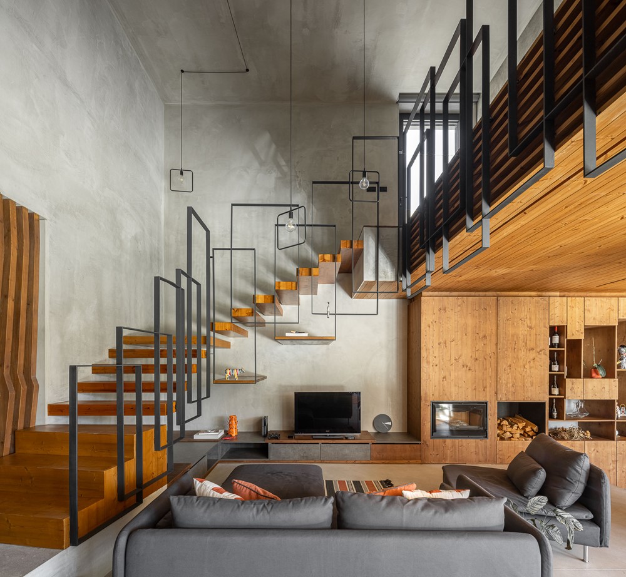ACRO Suites is a lush 5* NEW luxury eco-friendly wellbeing resort in Crete. Inspired by the beauty of simplicity, the property boasts of expertly-crafted design with lots of aesthetical elements that align with the resort’s eco-friendly positioning – rich in texture and brimming with nature motifs. In all of its rooms and suites you will find the use of stones, wood, and earthy tones, complete with raw silk bed covers and marble from Ancient Festos that together create a space where the natural fuses with aesthetics and luxury.
.
