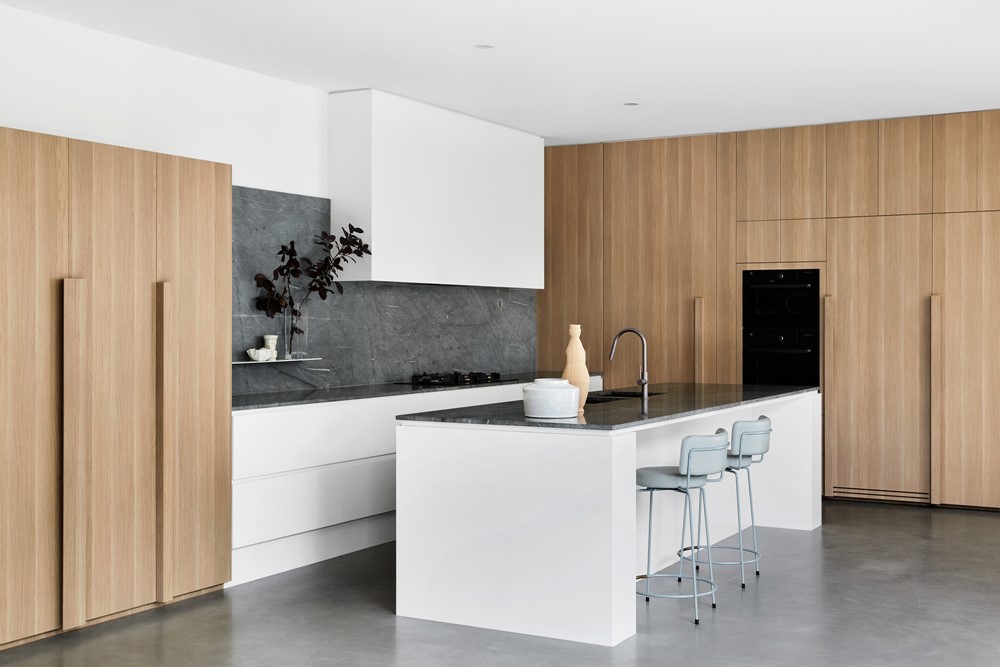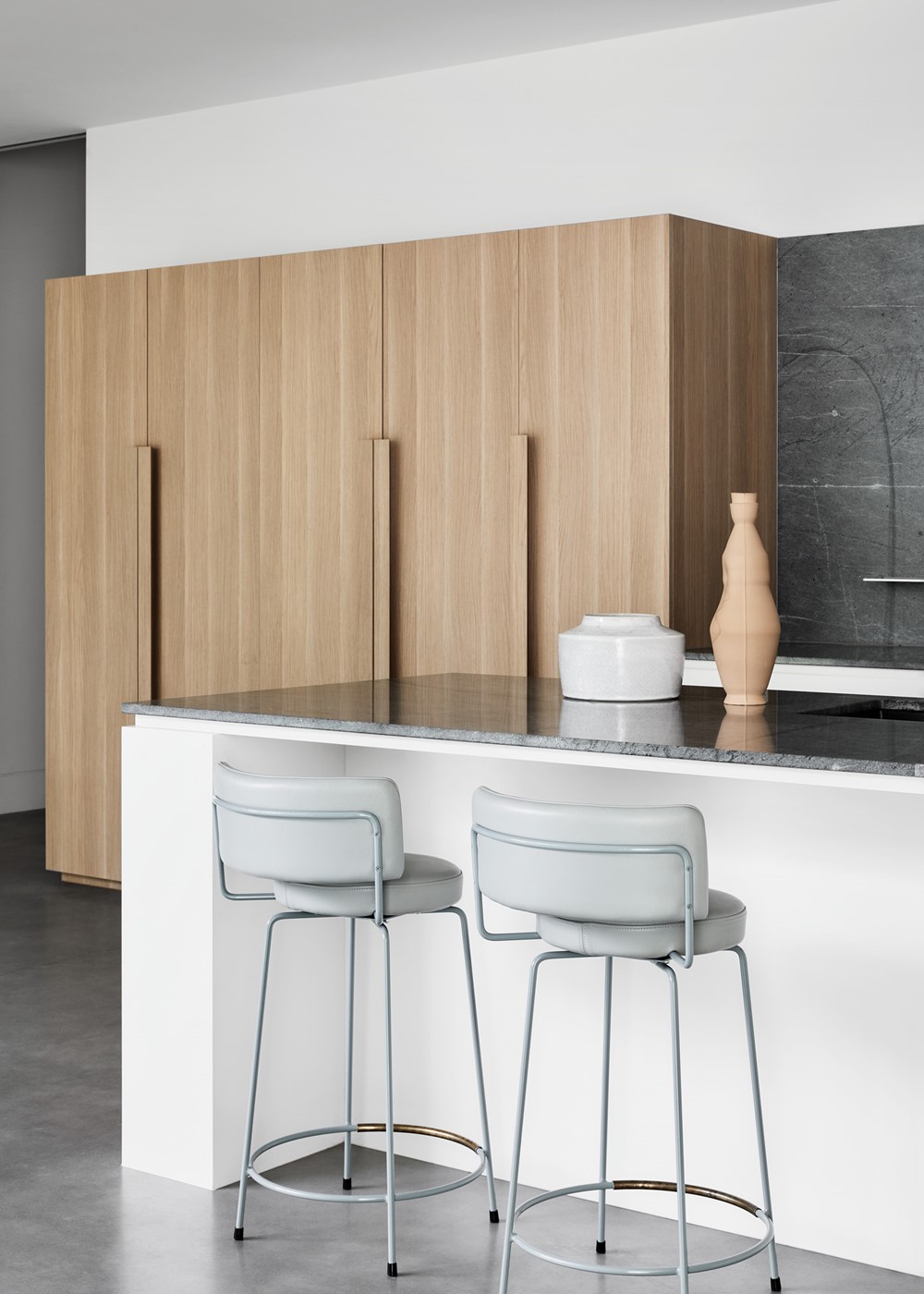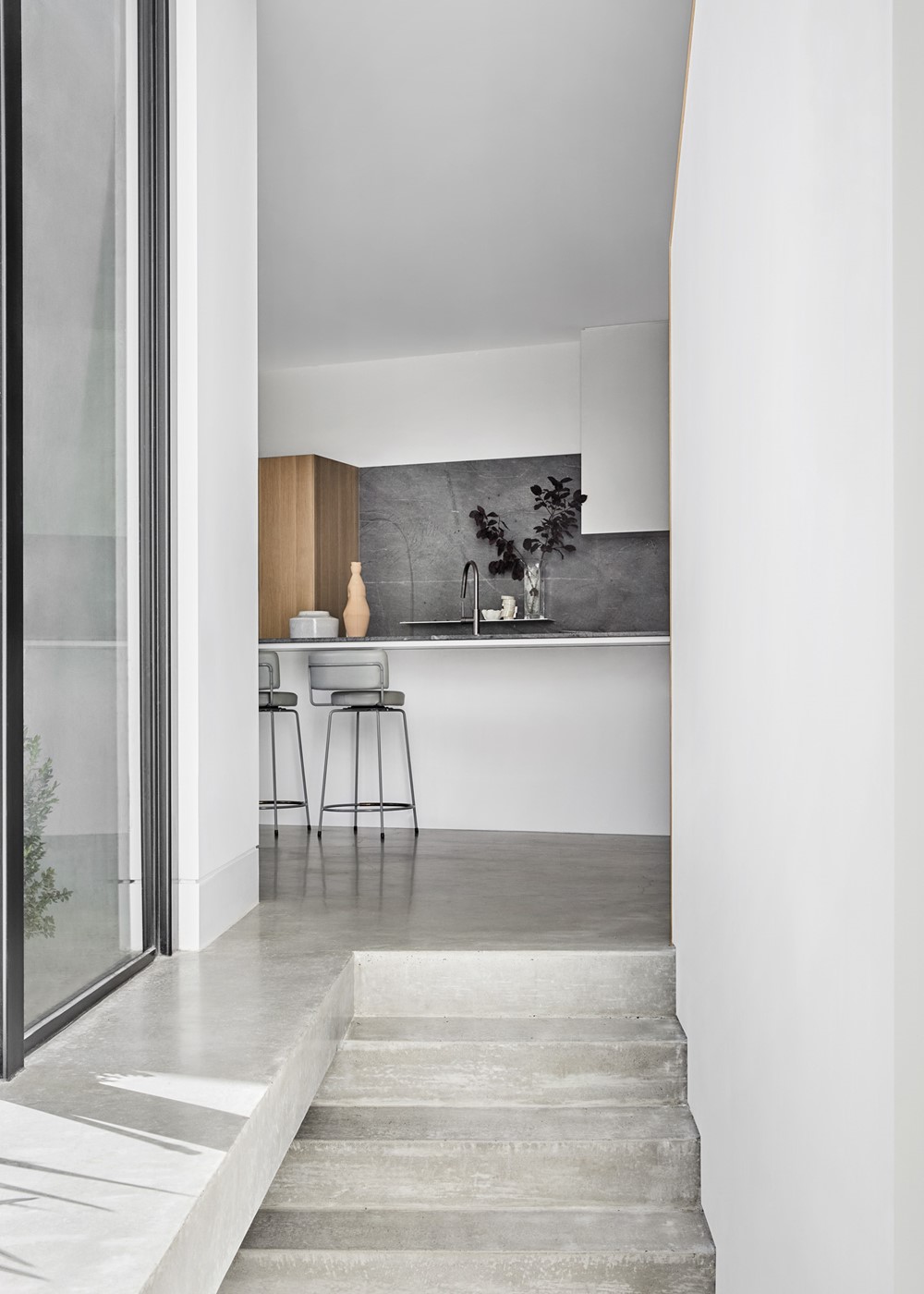Haselmere Residence is a project designed by Studio Amble. A young family with four little ones were ready to overhaul their Californian Bungalow in a major renovation. The client wanted a second opinion on the existing architectural plans, which reconfigured the interior and added a new wing of modern amenity but without much flow or generosity of space. Reorientation of the kitchen and its linked areas are now more open, and intuitively and invitingly connected to each other and the back garden. Functional zones – the scullery and laundry – are allowed to disappear behind wrapped joinery finishes over the doors. Photography by Lillie thompson.
.
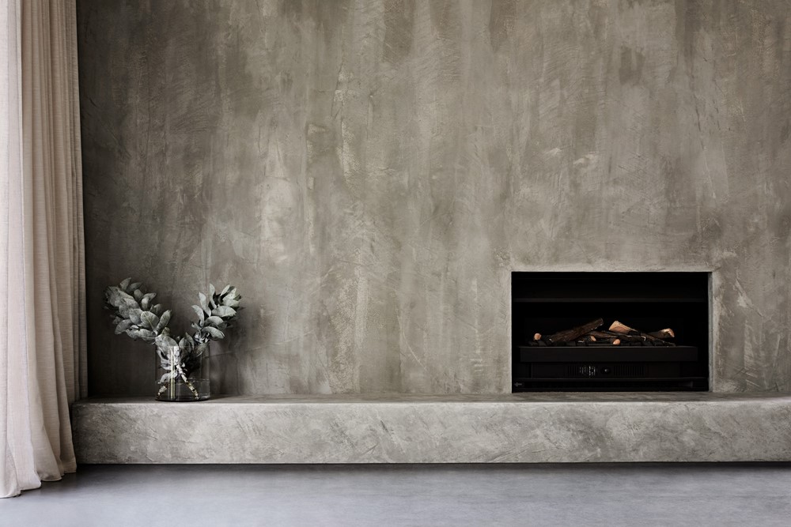
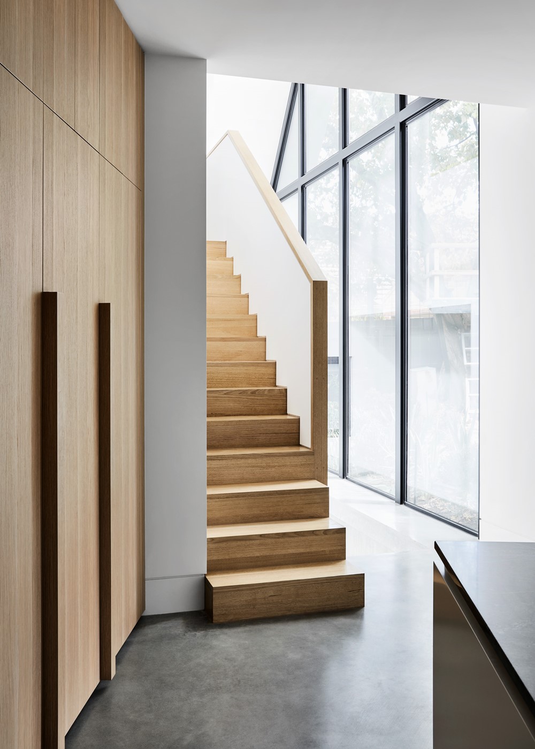
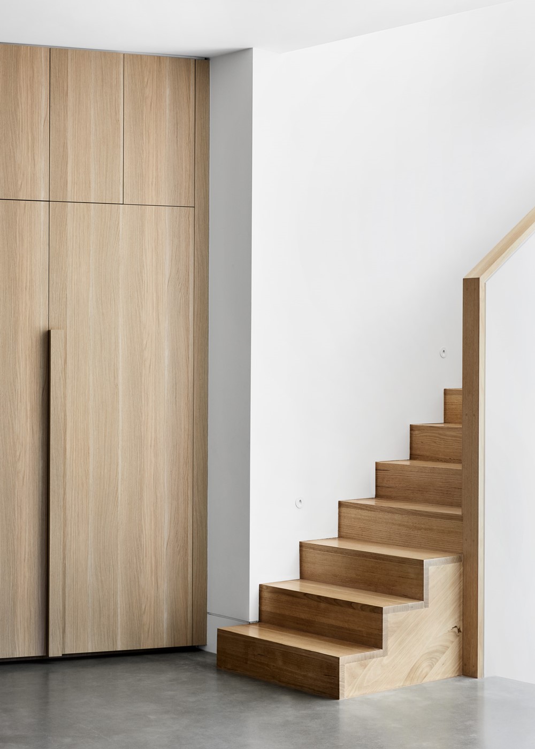
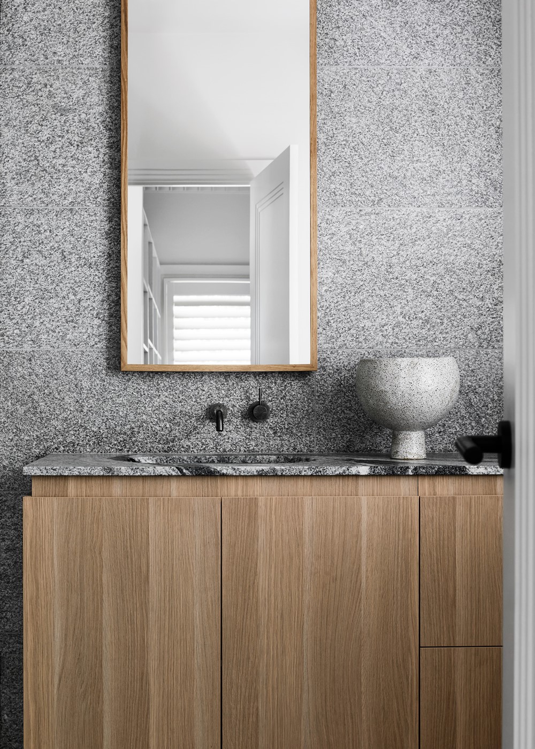
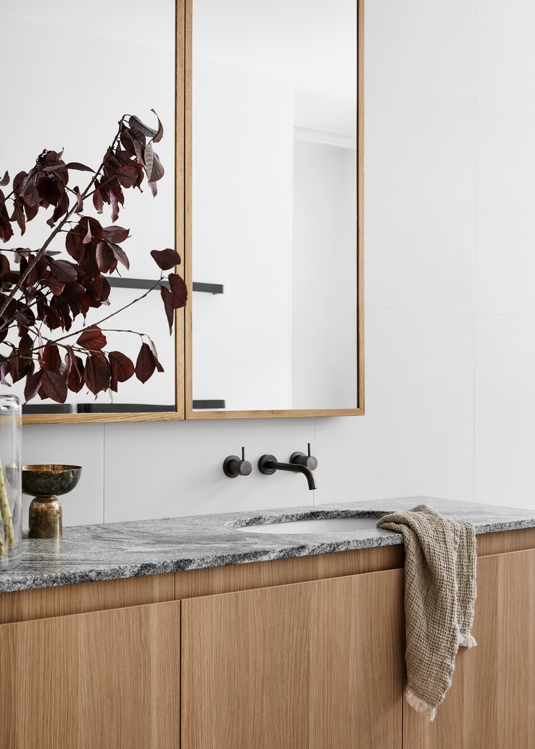
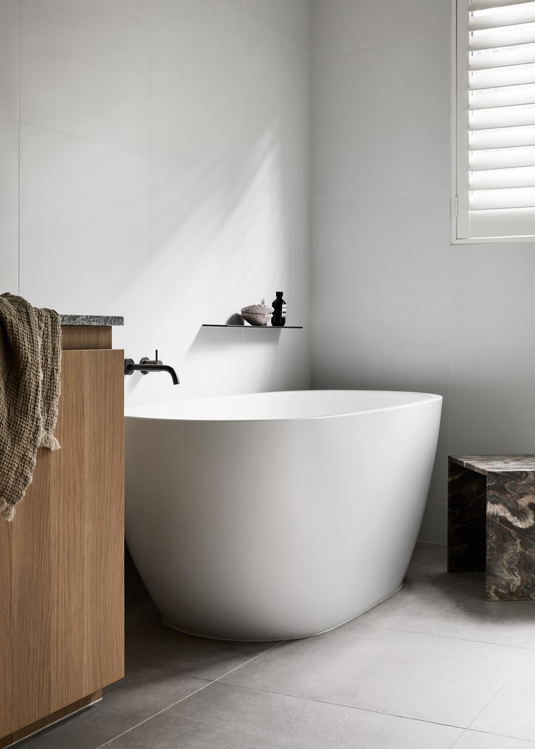
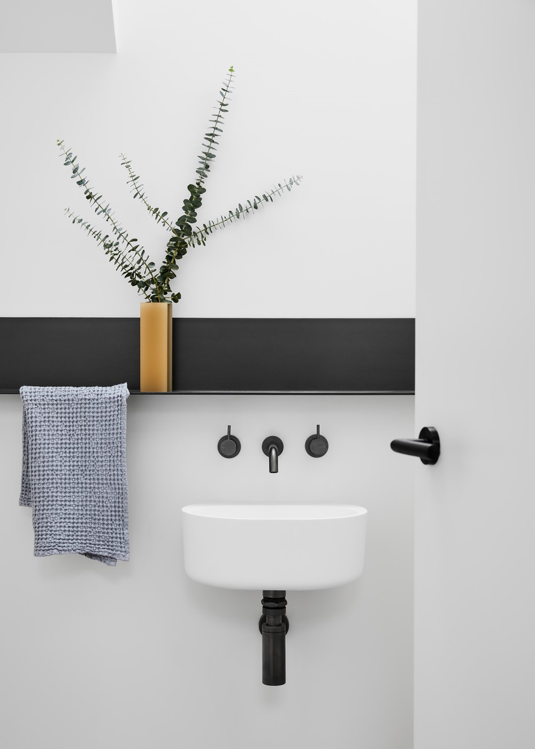
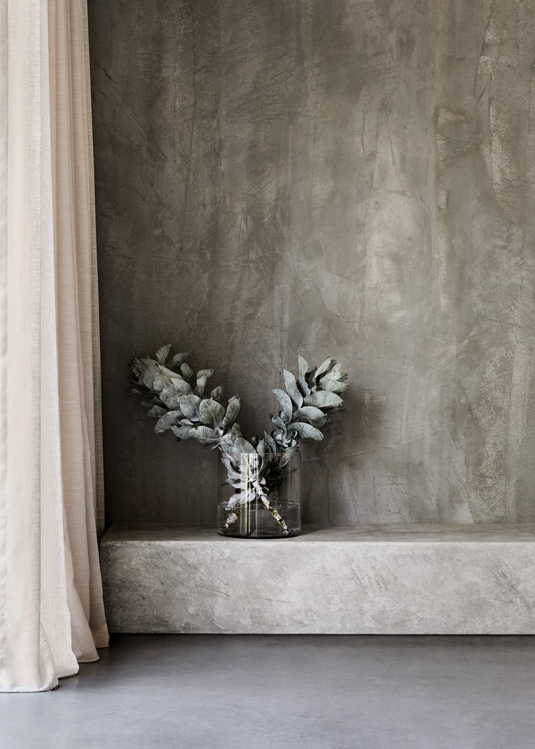
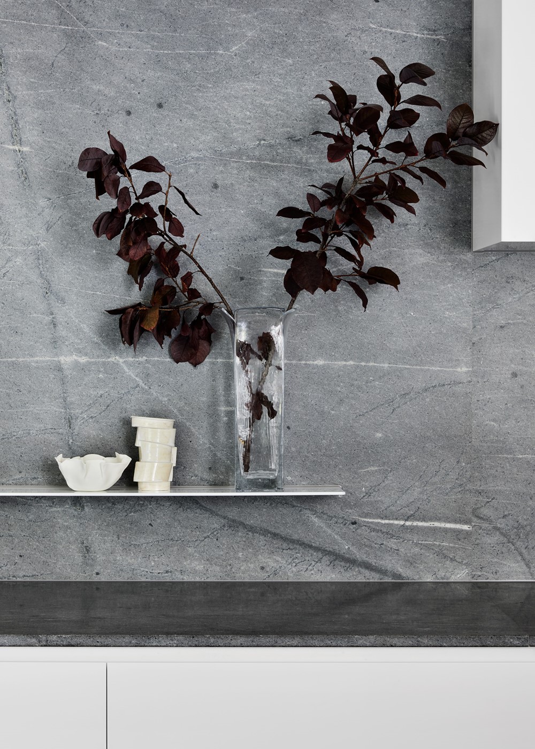
Aesthetically, the understated palette is sympathetic to the original building and lends a modern identity to the addition. The house needed to be robust and honest, to withstand the rigours of young people’s activities, but still warm and inviting with a design-led experience.
A concrete floor floods the interior, forming a visual base for the scheme and warmly balanced with large oak-look gestures paired with flamed granites (a nod to one half of the client being a landscape designer). Datum lines were created for visual interest that delineates zones, and deliberately simple joinery was enhanced with custom oak handles.
