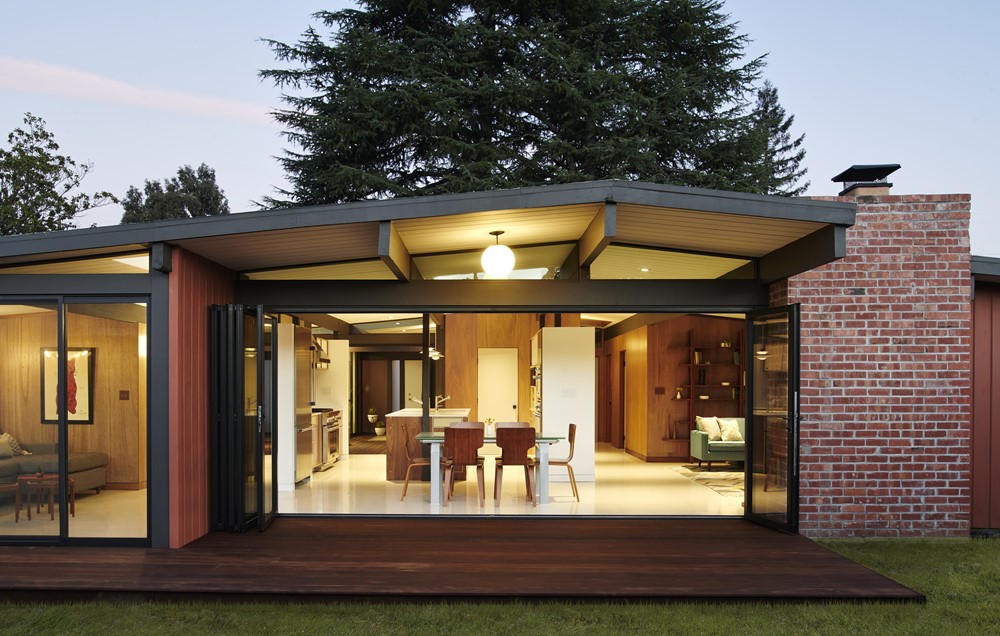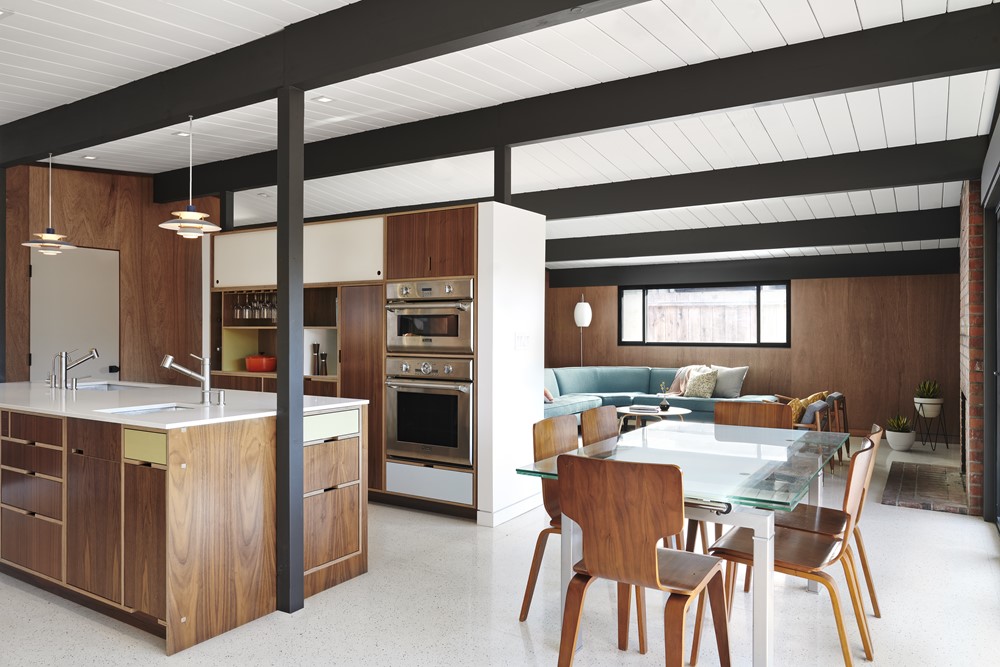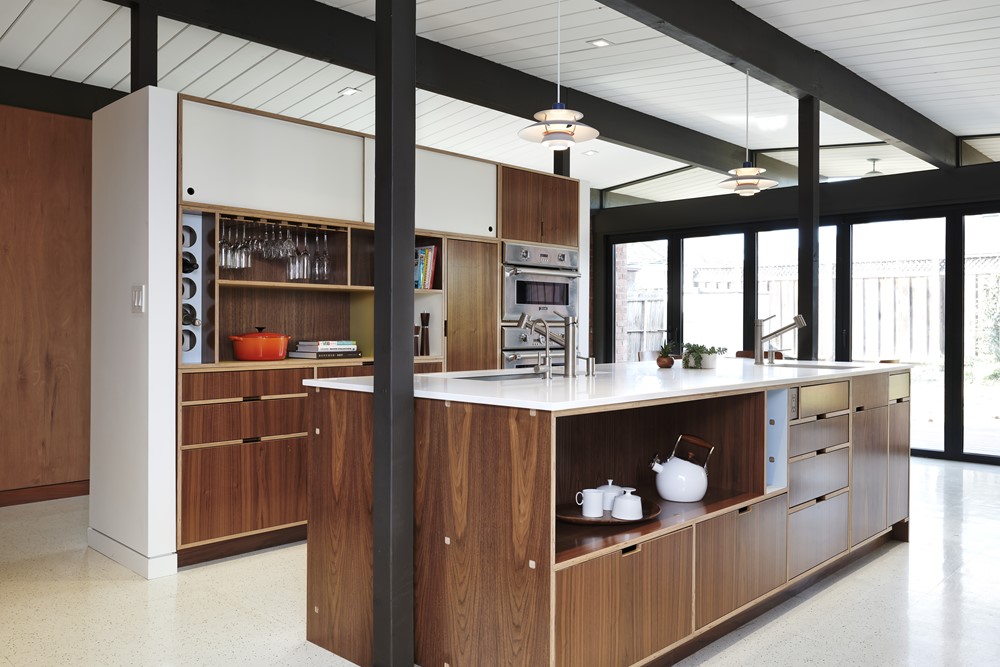An extensive renovation and addition to an existing Eichler home in San Jose, CA by Blaine Architects + Marshall Interiors. The owners fully embraced mid century modern styling and design, and they bought the home because they loved how warm and inviting it felt inside. When the owners purchased the home, they had never heard of Eichler homes, and didn’t really know much about mid century modern design, however after living there for a few months, they understood the draw of the floor-to-ceiling glass walls, the extensive roof over hangs that allow one to enjoy the outdoors without walls, the exposed structural posts and beams, and the way the warm wood paneling made them feel more peaceful and grounded while at home. So when they decided they wanted to improve and enhance the concepts they loved about the home, they reached out to their architect neighbors across the street, Megan Blaine. And this became her very first independent project, and it launched her career. Photography by Jean Bai.
.
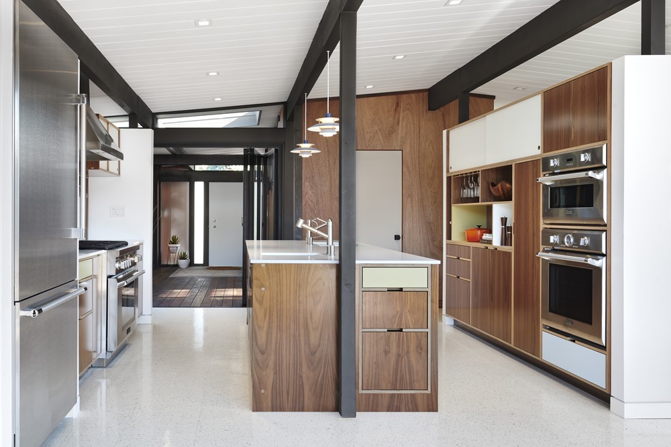
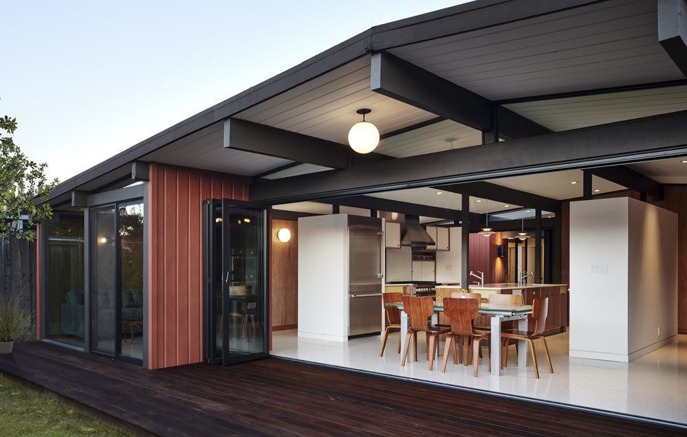

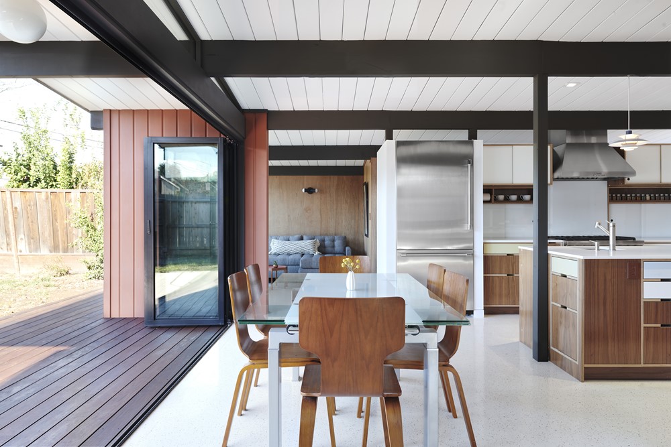
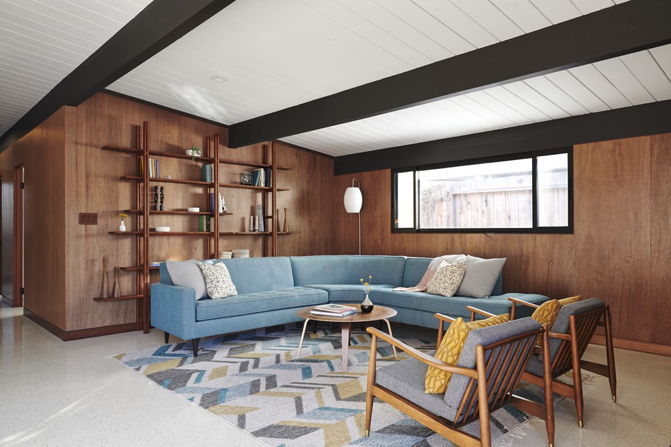
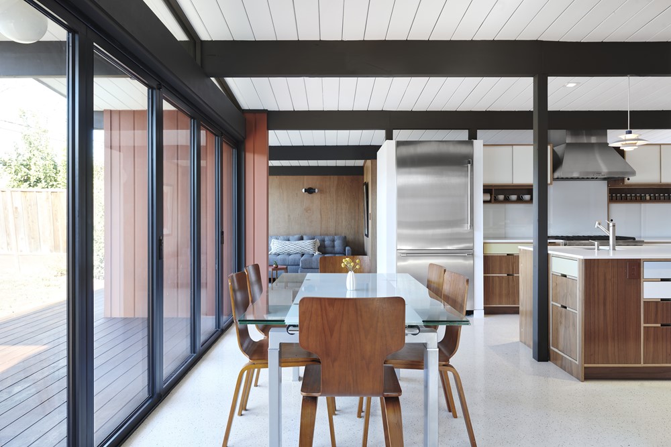
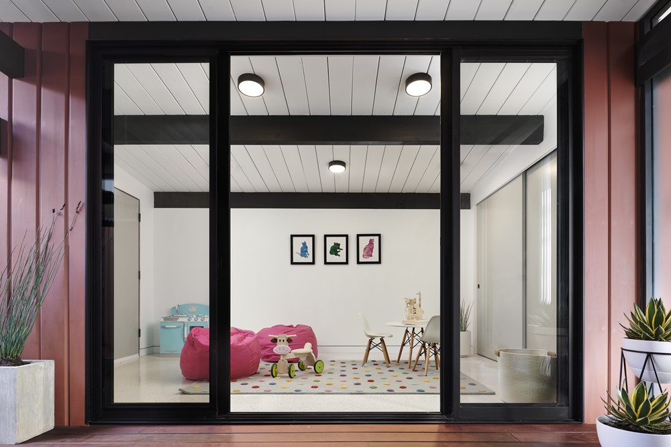
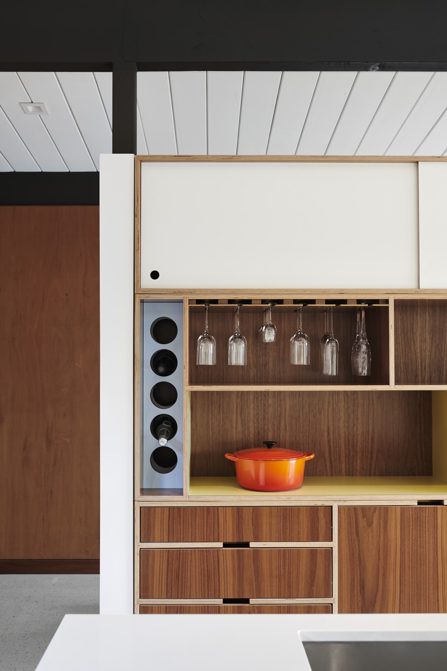
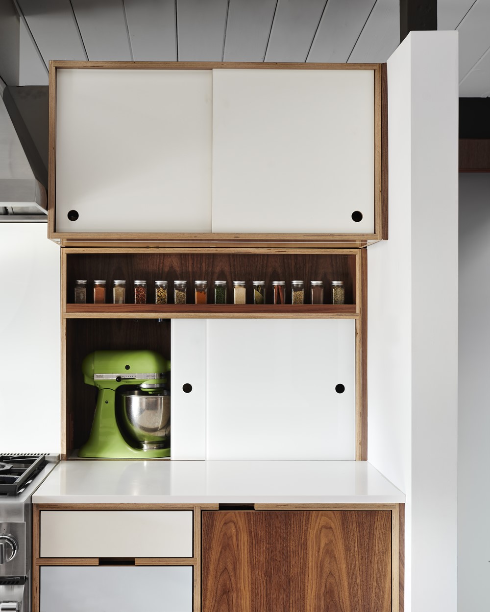
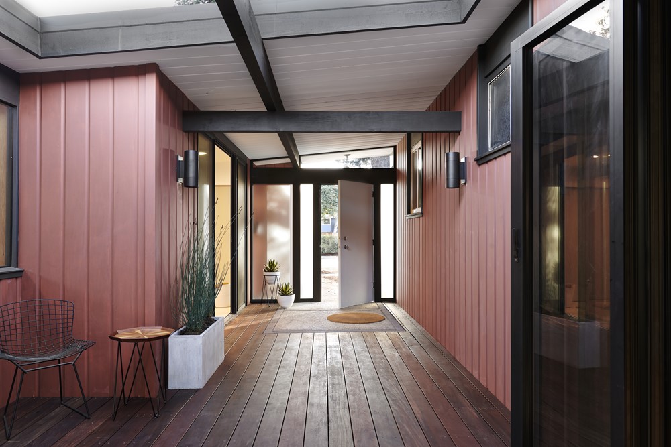
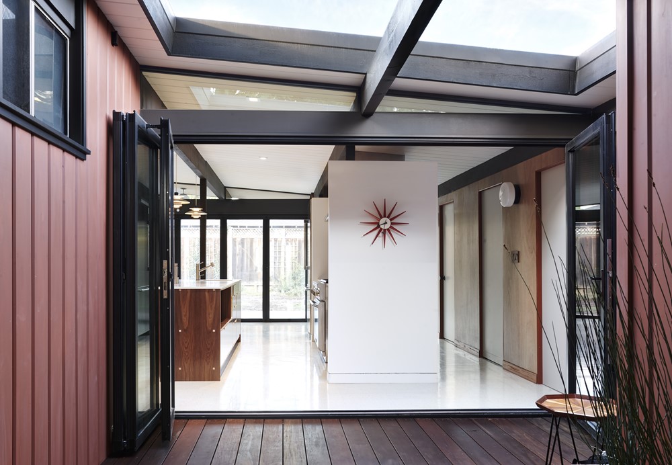

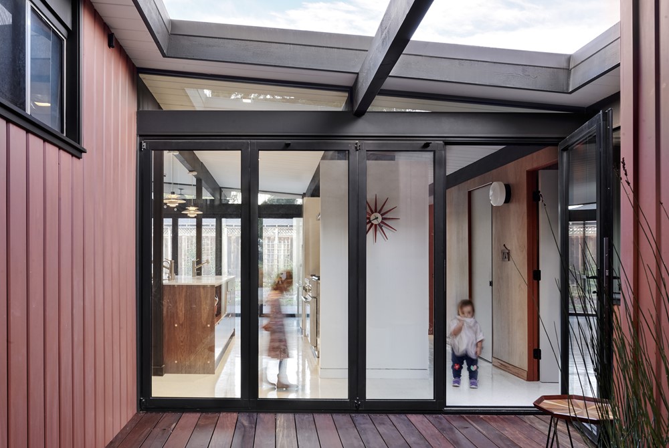
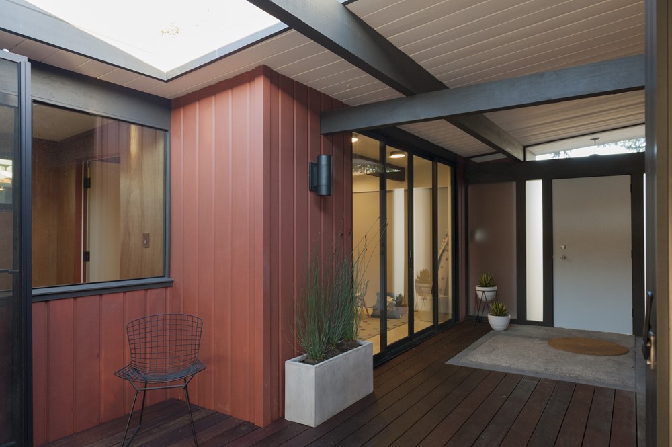
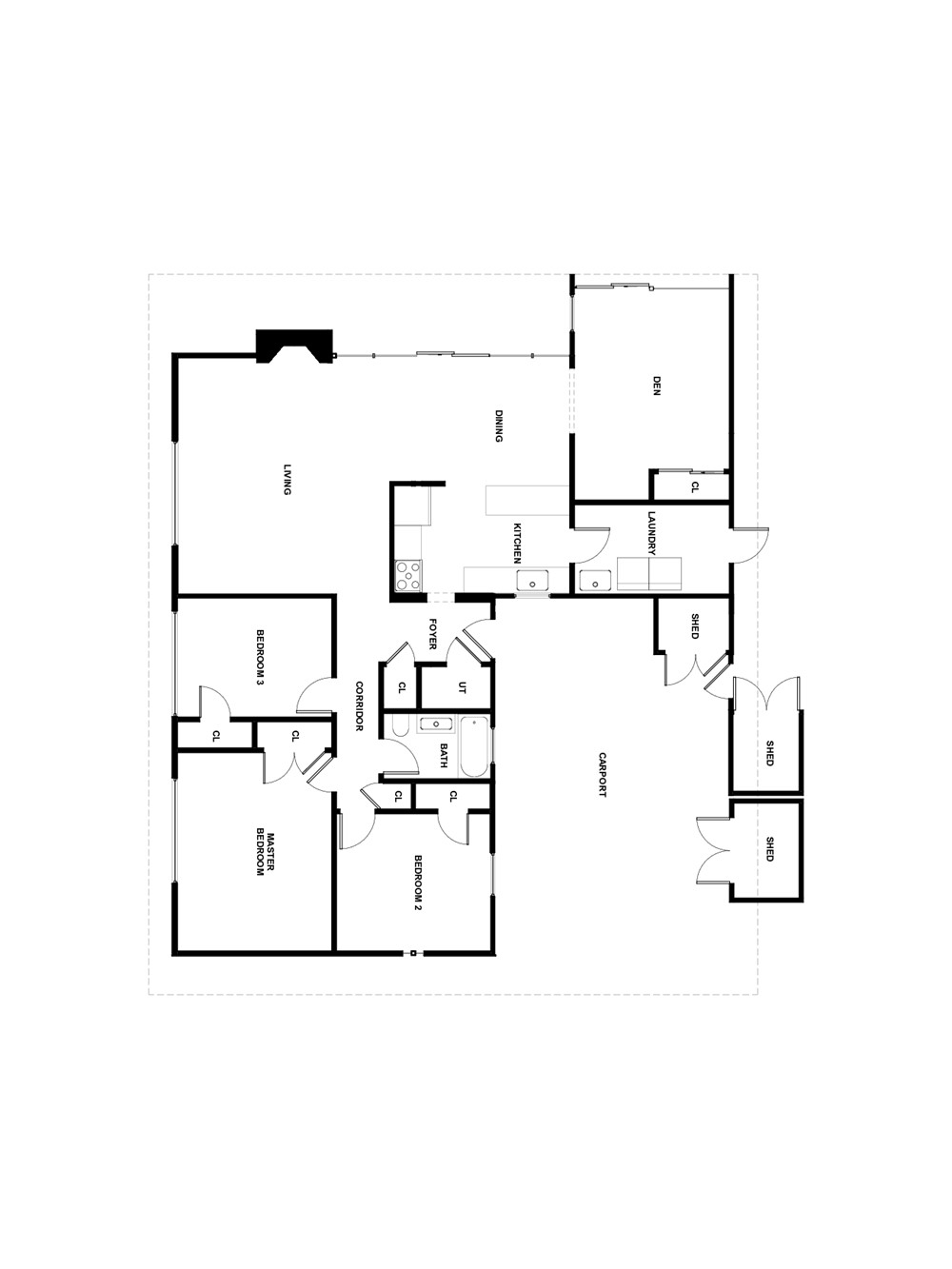
The design fully embraces the indoor/outdoor living concept when the by cutting a large opening the roof in the middle of the floor plan, to create an open air atrium. This is inspired by other projects that Eichler built later in his career. This atrium pulls air from the perimeter of the home inward, through the center and up out of the roof opening, creating natural air movement that is so important for homes with radiant heated floors and no forced air system like Eichlers.
