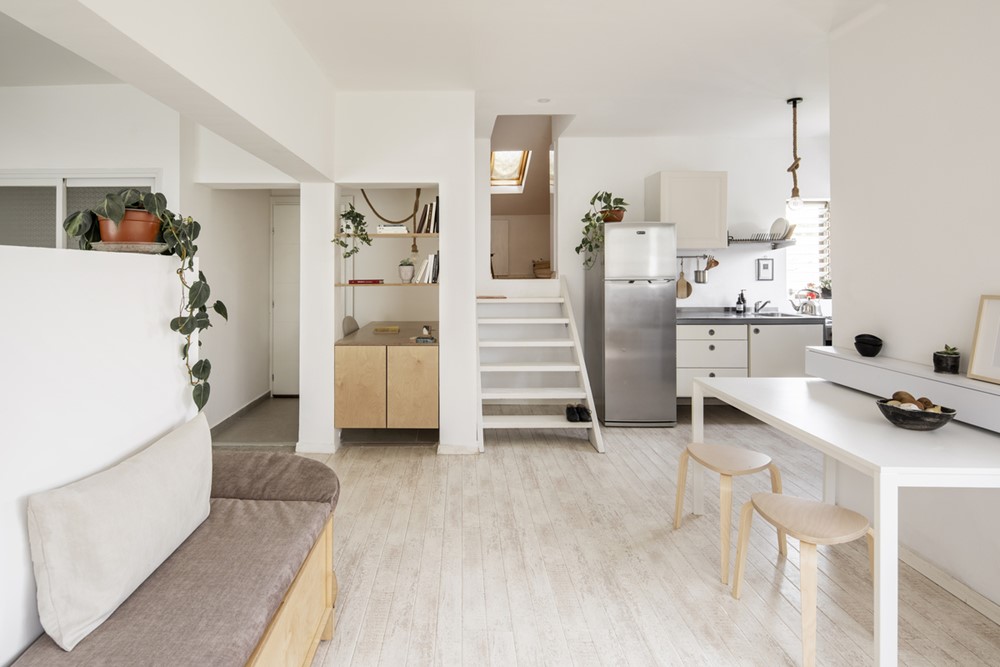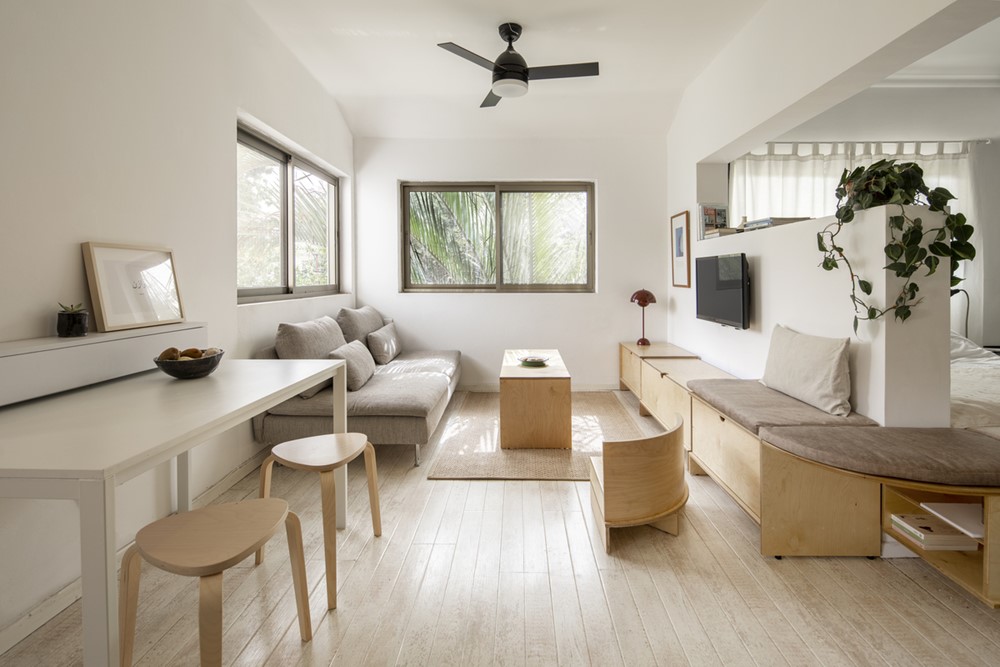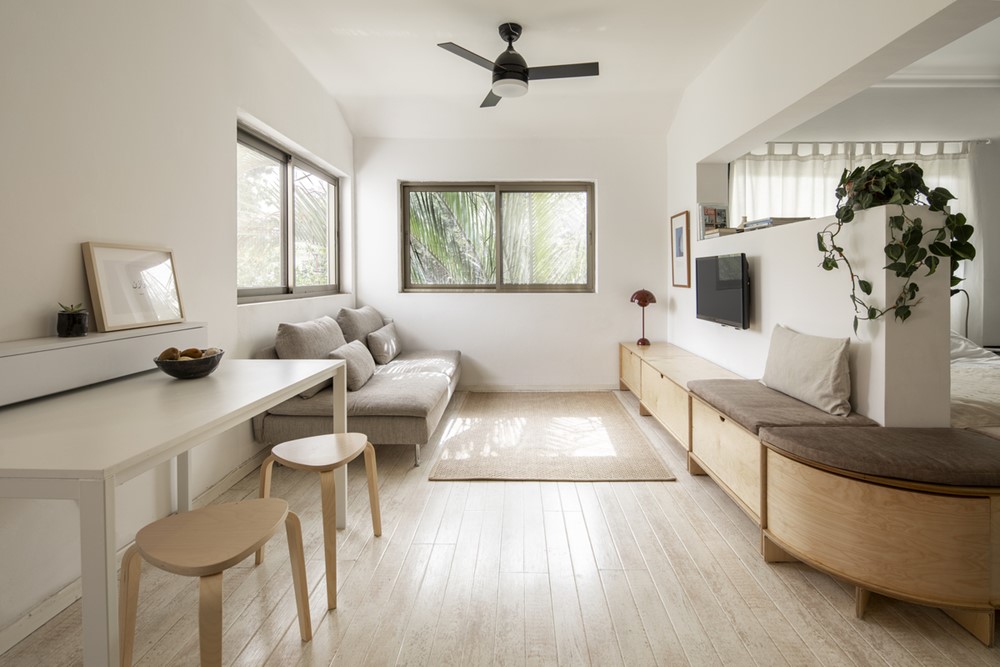AY Mini modular apartment is a project designed by S.A.I.L mini design. The project’s concept was to create an open-space apartment with minimal partitions, opening a view to the outside from any location in the apartment, providing natural lighting to the entire apartment, and thus creating flow and continuity between all the flat’s spaces. This arises from two reasons. The first is that other than three windows in the eastern-northern region, there are no windows in the southern and western facings, and the apartment was dark and badly ventilated. The second reason is character of the apartment’s inhabitants, as part of the interpretation of their lifestyle and beliefs. This unique family defined itself and the apartment well. Photography by Eyal Tagar.
.

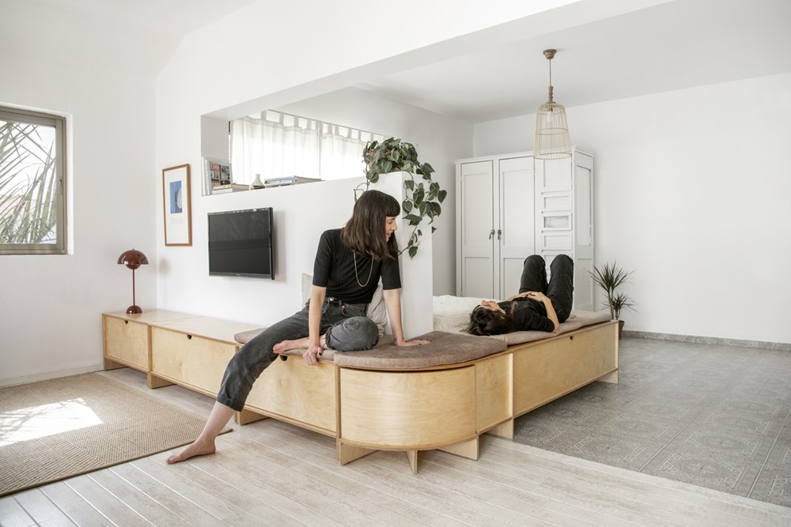
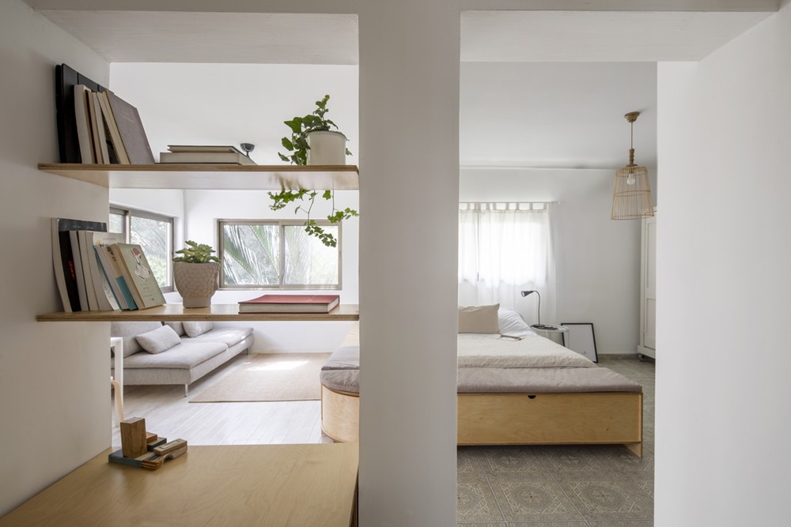

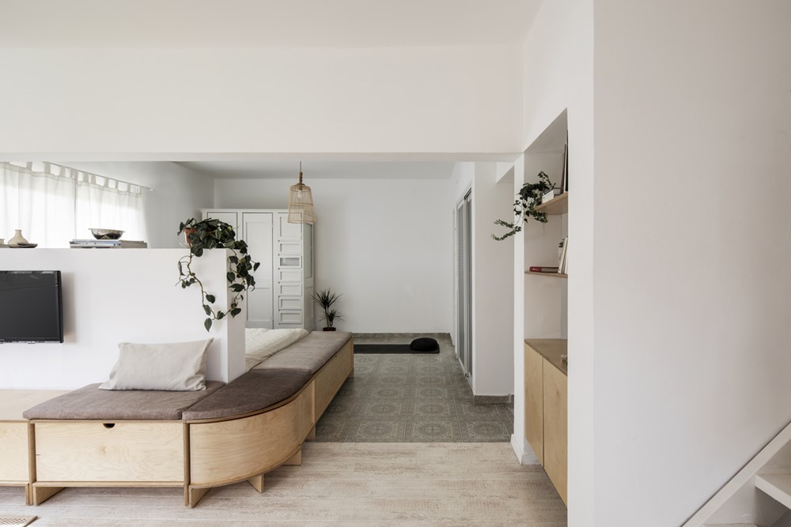

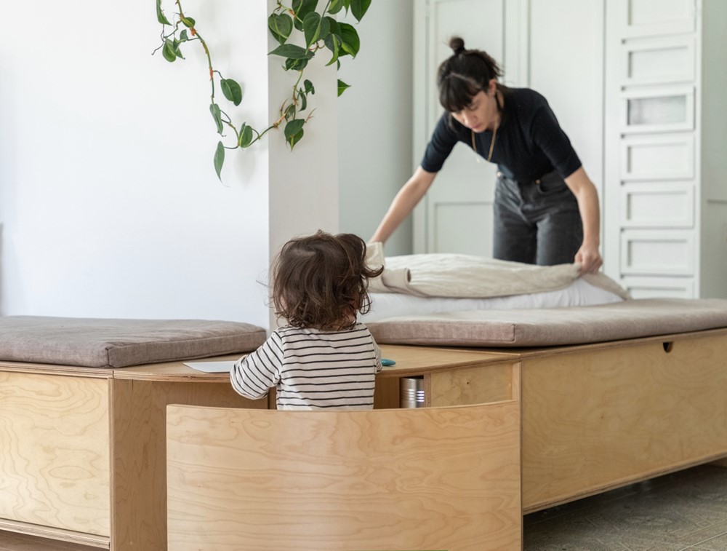
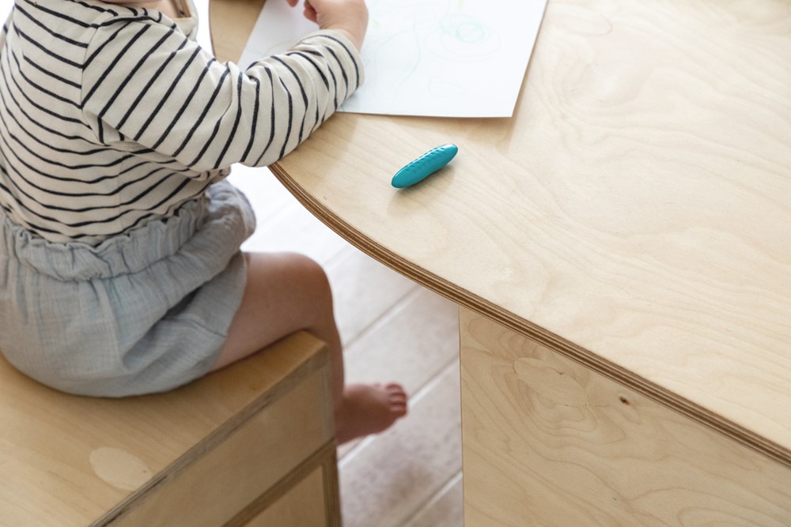
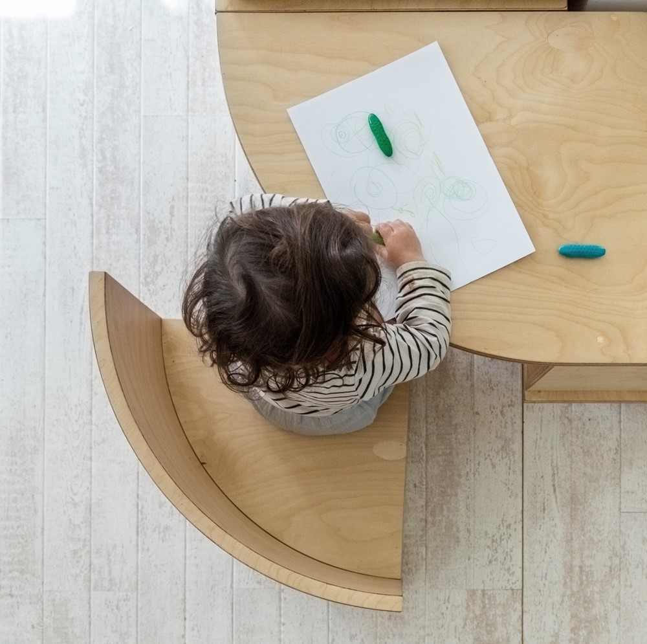
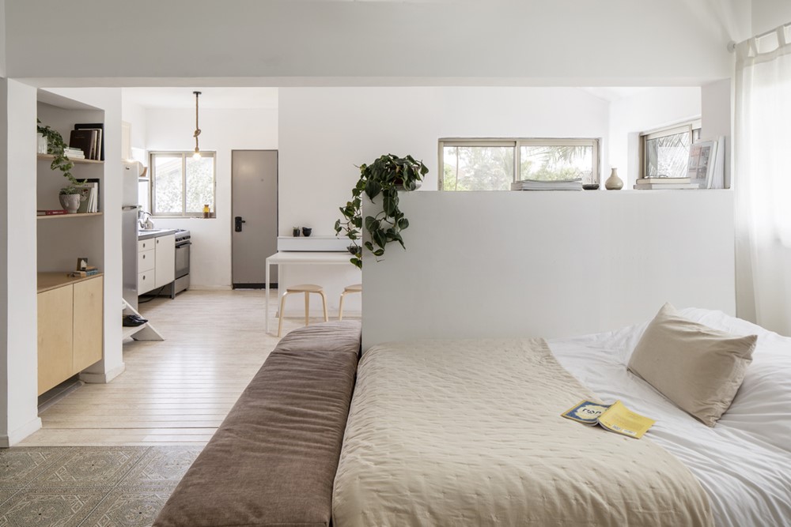
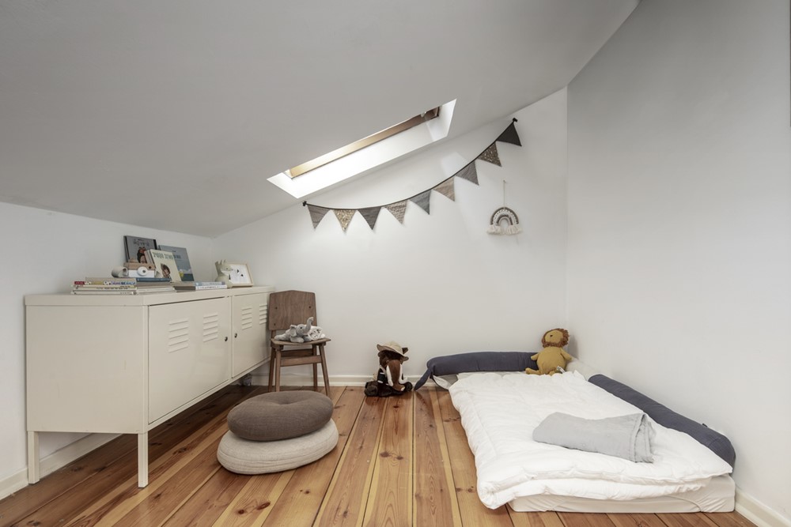

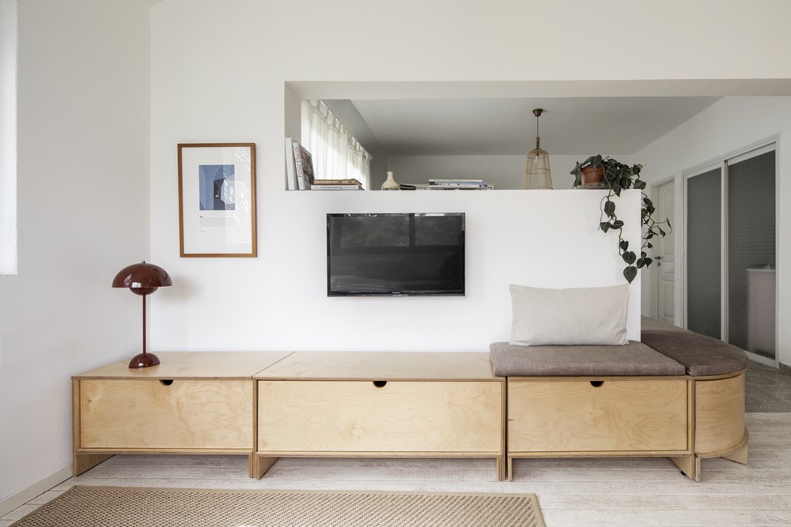

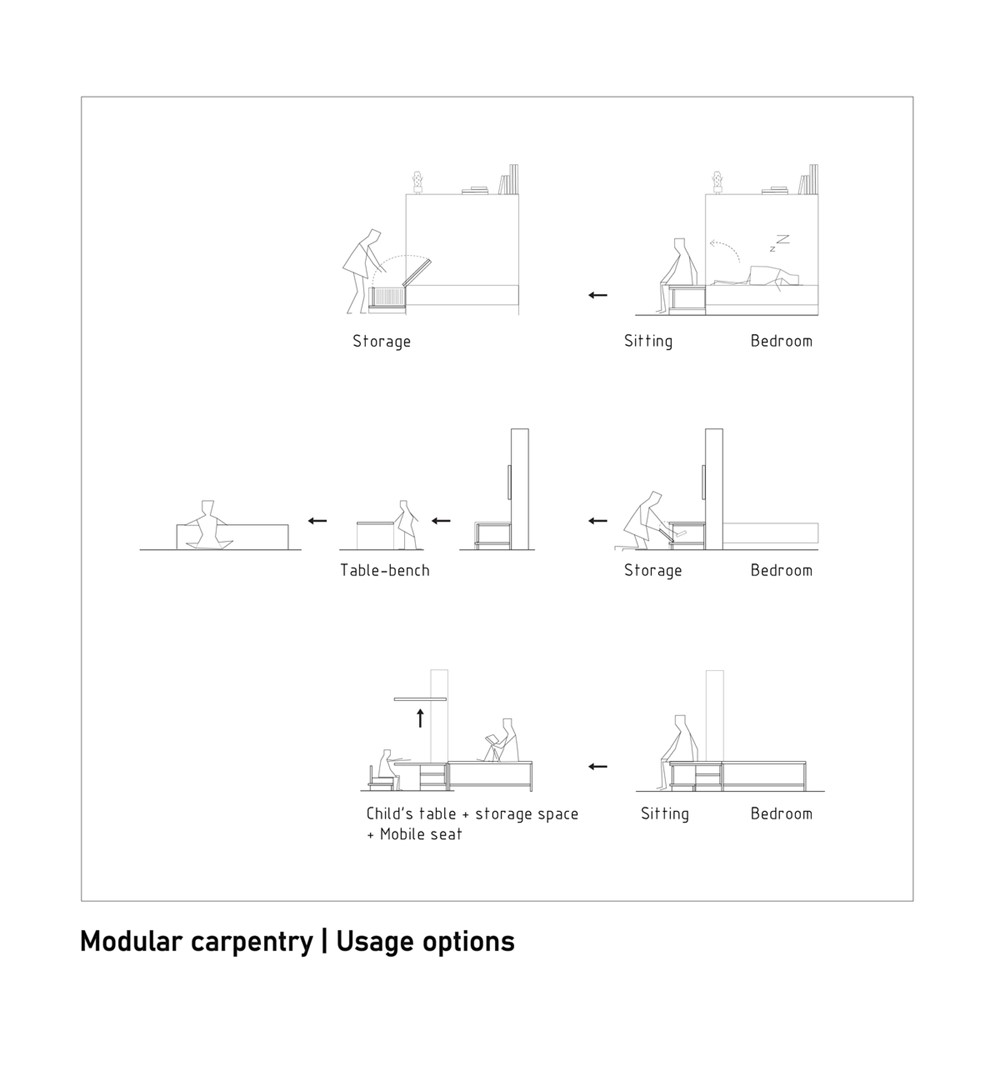
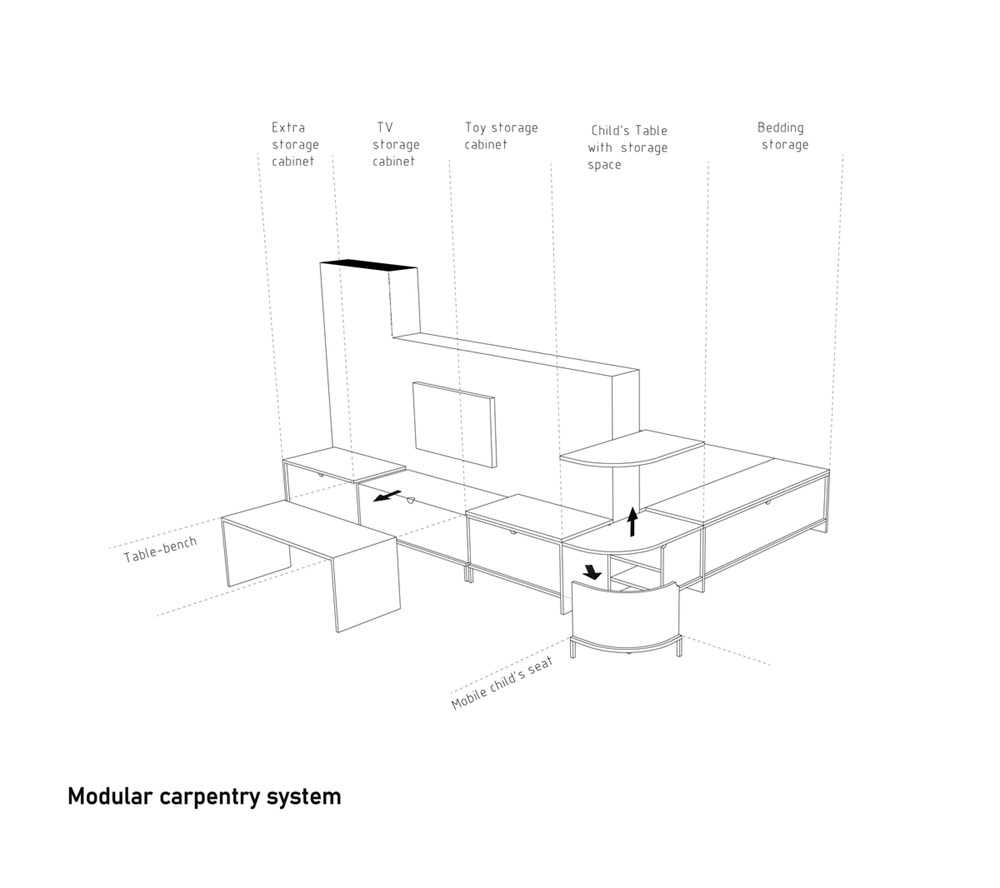

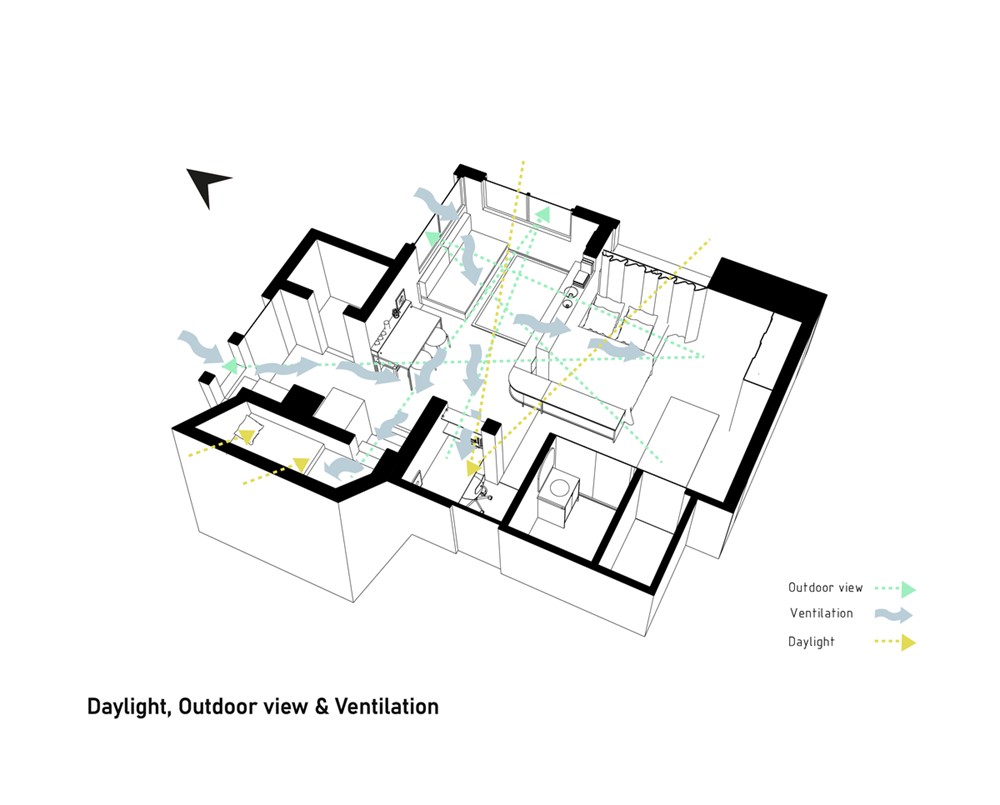
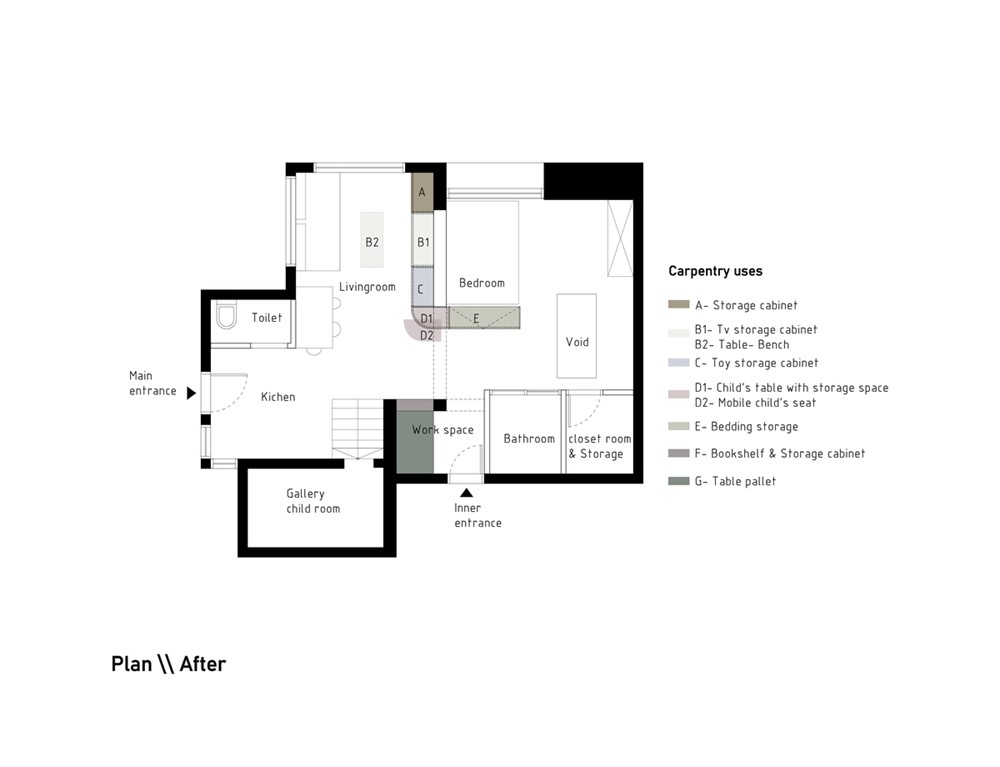
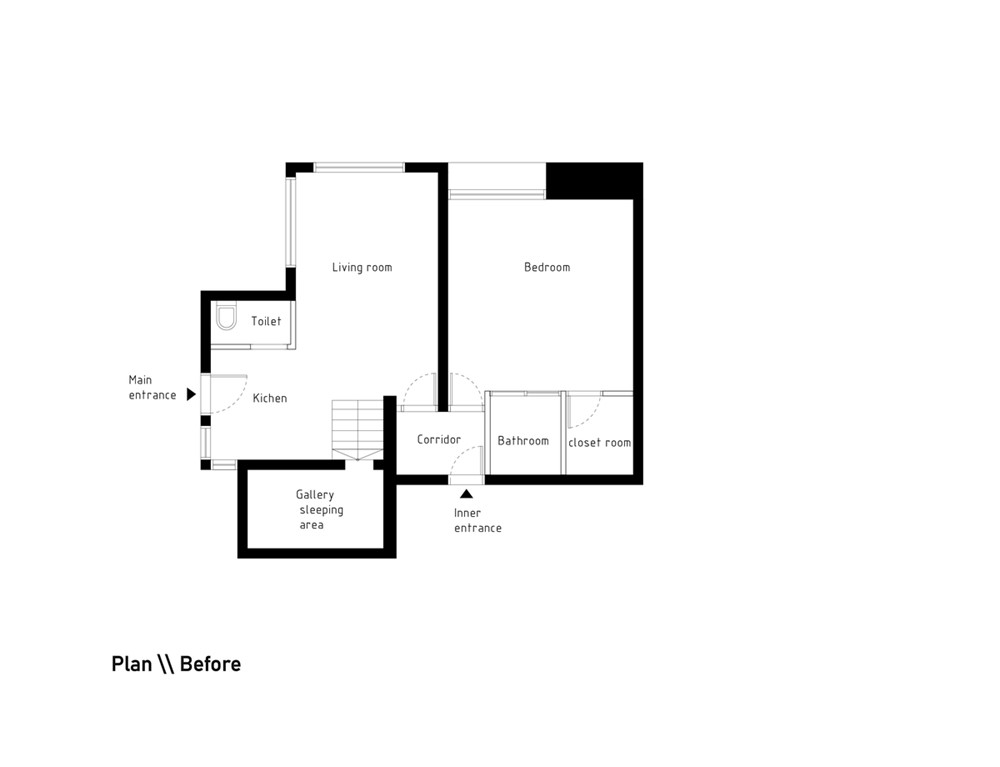
Originally, the apartment lacked its western part, and had a floor area of no more than 30 square meters. Today, together with the added area, its floor area is 50 square meters, intended for a three-person family of two parents and a toddler.
The project had two primary limitations. The first was a limited budget, which served as an opportunity for us to refine and redefine our renovation work. This work included breaking down an existing wall, installing new carpentry, and redesigning the apartment. The flooring, bathroom, toilet, and kitchenette remained as they were, although with new dressing. The second limitation mainly arose from dated construction technology. The beams were extremely low, and the constructive pylon separating the living room and the sleeping area was significantly wide. We could not predict it, and thus, during renovation, we had to be precise in our changes. In the original plan, our idea was to fully remove the wall in the beam area and add a frame-based shelving system to serve as an open partition. However, due to the beams’ height, we had to make changes.
The concept focused on two carpentry installations:
1. A low modular “sideboard”, divided into several parts, appearing as a continuous unit, creating a continuity for sitting, while installed in separate parts combined into a single whole. The sideboard serves a multi-function sitting zone, including a storage cabinet, a stowable living room table, a child’s table with storage space, a stowable child’s seat, as well as a bedding storage box. This created well-defined areas combined into a single whole. For example, we distributed the child’s playing area across many locations throughout his home, permitting exploration and independent movement in space. This is because children rarely limit their play to their designated bedrooms. This design provides the child with his own place without impairing the apartment’s aesthetics. The rounded shape of the table corner and chair intended for the child also arose from the desire to permit an aesthetic space permitting the child’s safe conduct.
2. Defining a work area – as there were no windows in the apartment’s southern and western facings, we created an open and well-defined space. With shelves, table plate, and storage “trapped” between the pillar and the wall, one can have a view, lighting, and ventilation from the living room’s and bedroom’s windows.
We chose a uniform carpentry material – plywood – for the entire apartment. Our idea was to provide a clean, continuous, and uniform design framework, as there were many uses of space and several flooring types, which were not replaced.
