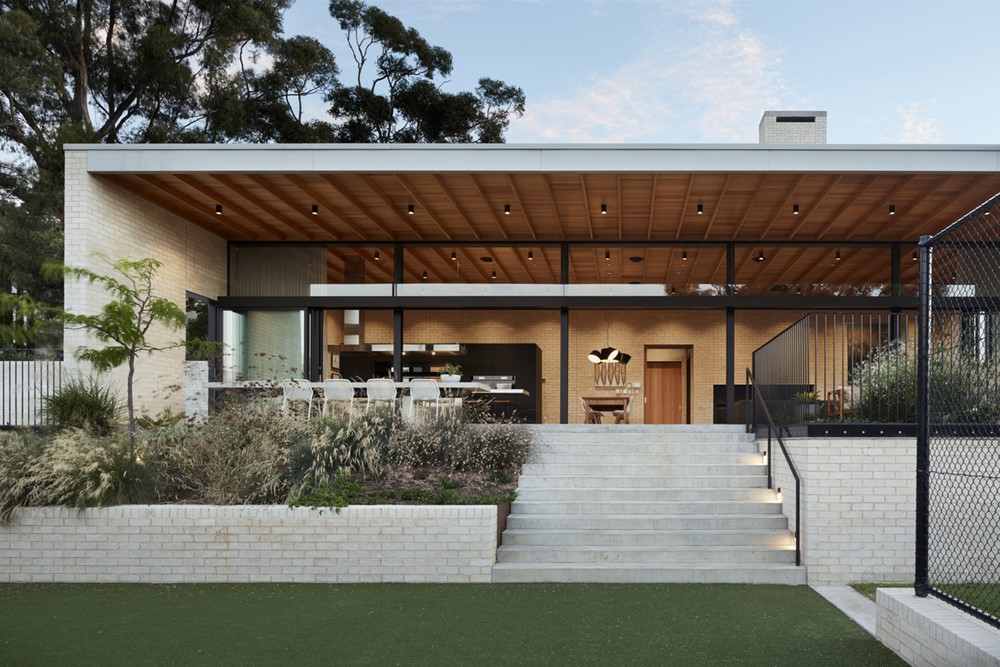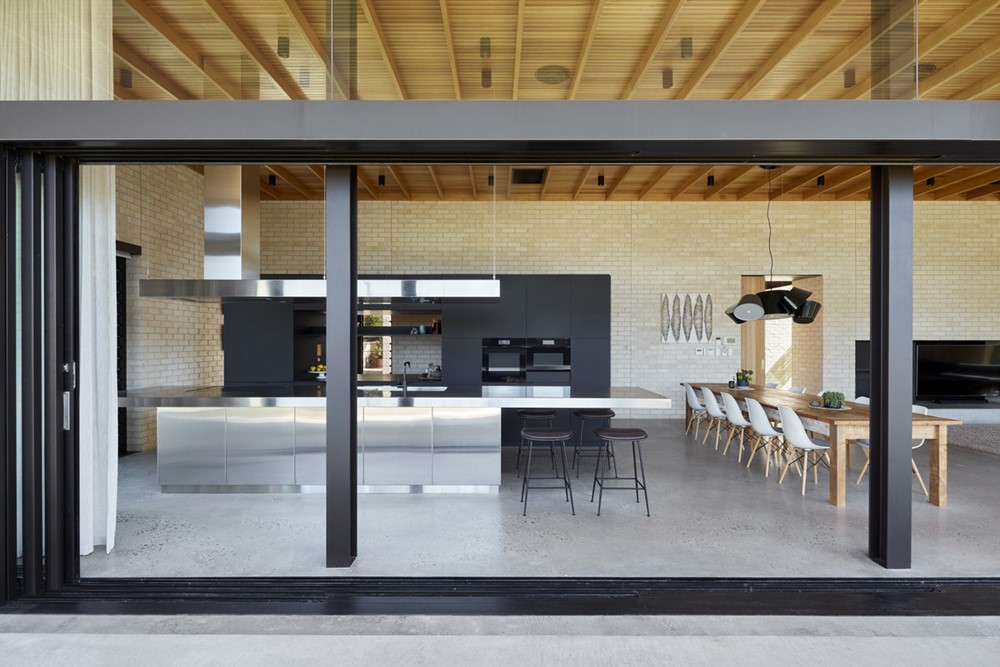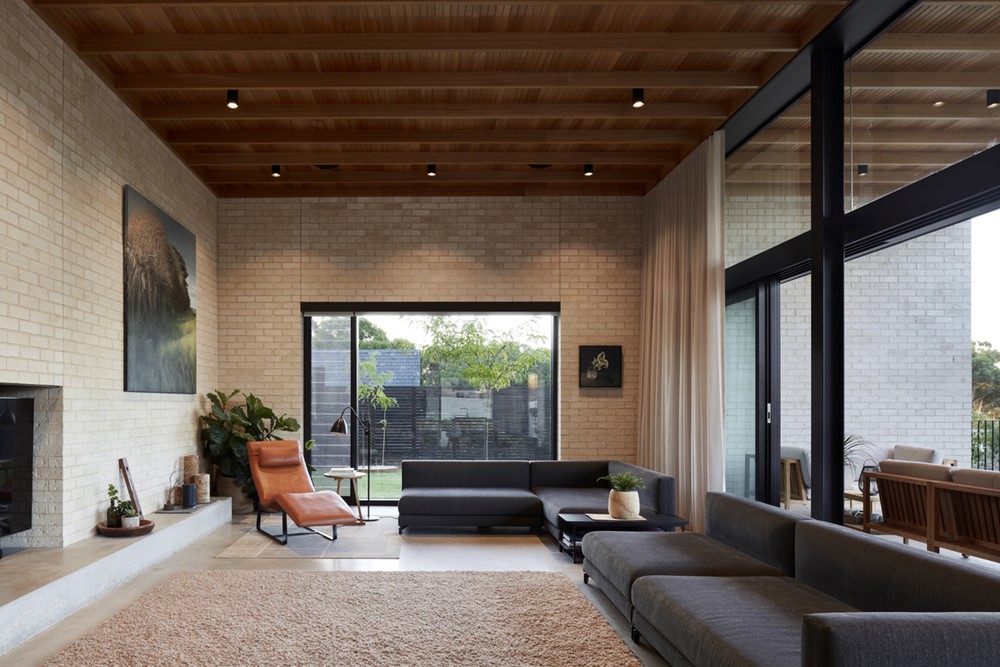Hillside House designed by Architects Ink is located in the Adelaide foothills, surrounded by prestigious housing on grand allotments with views over the Adelaide plains. The earlier housing characterised by Edwardian and Georgian architectural styles have been diluted with the passing of time. Photography by Sam Noonan.
.


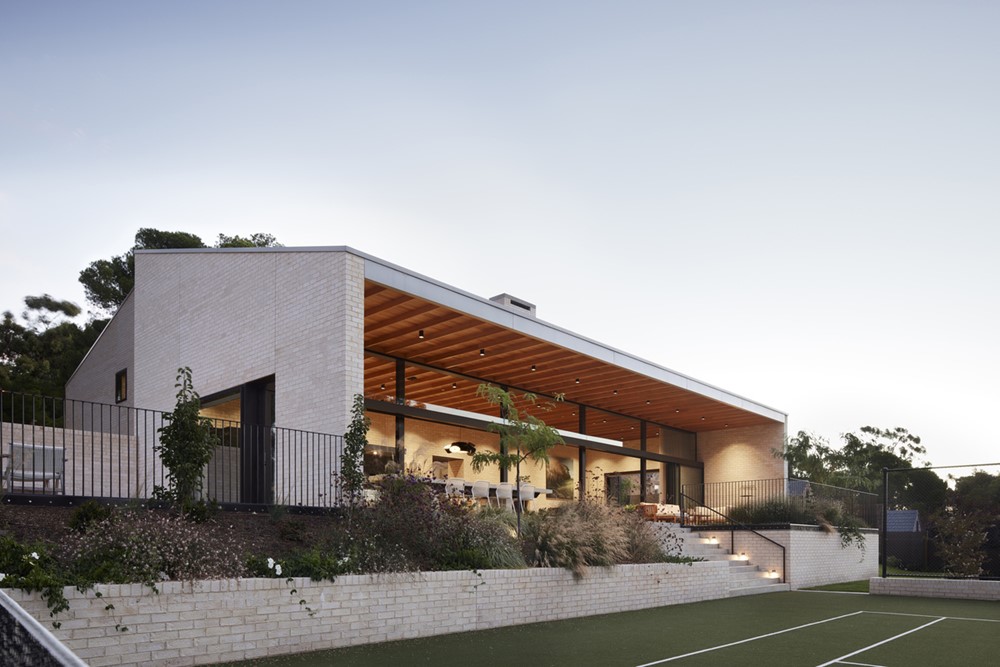

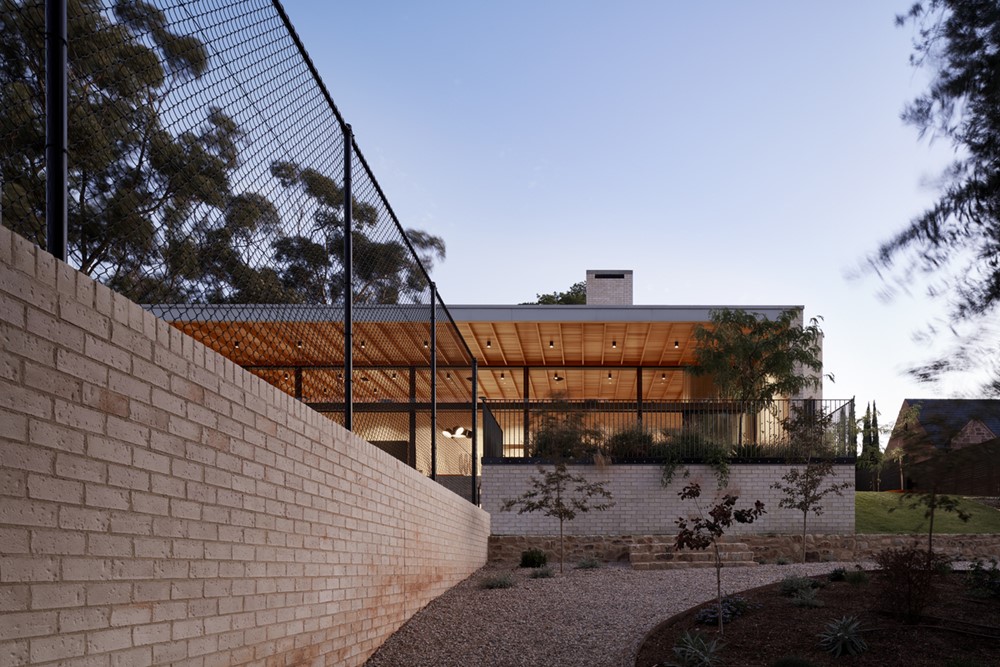

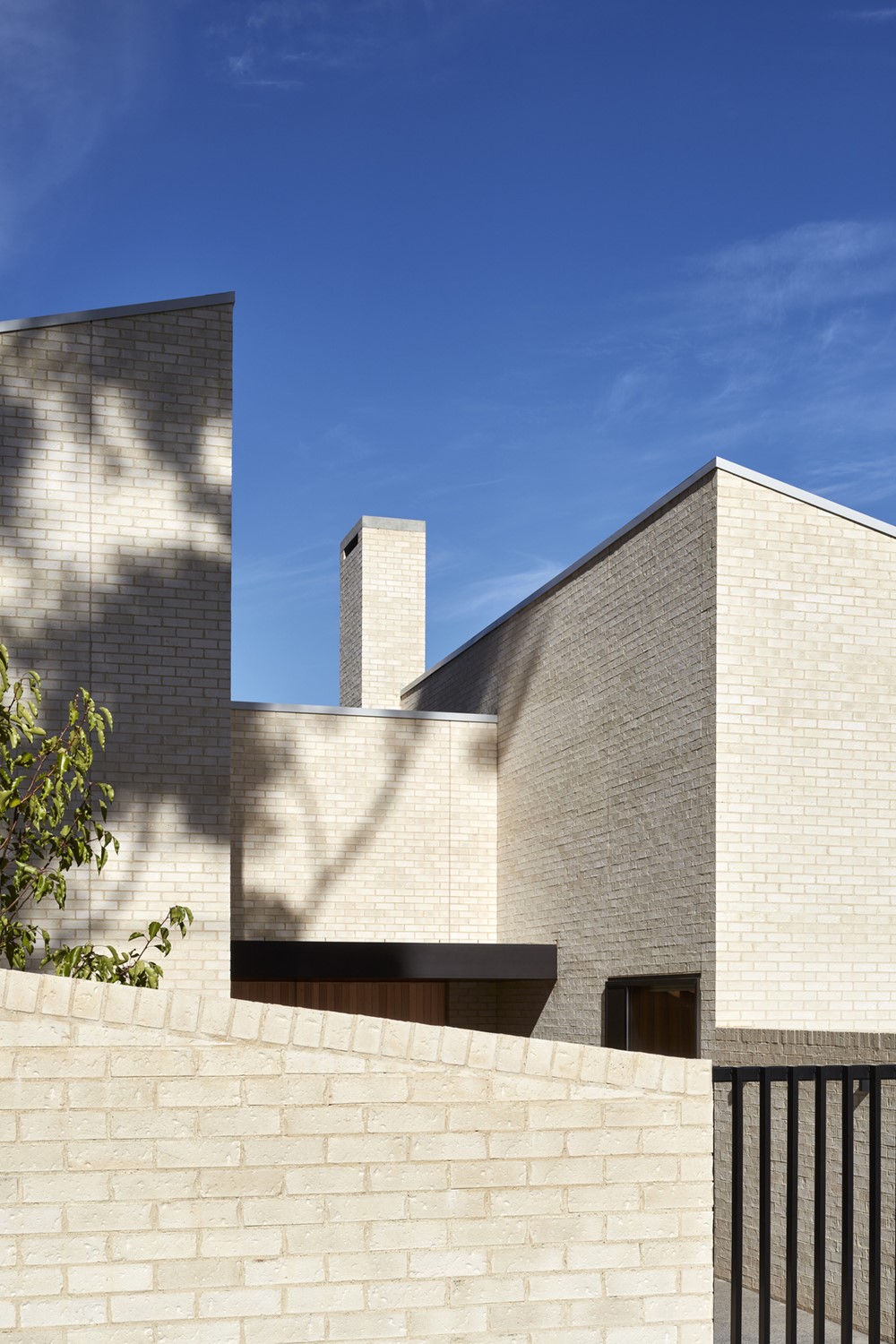
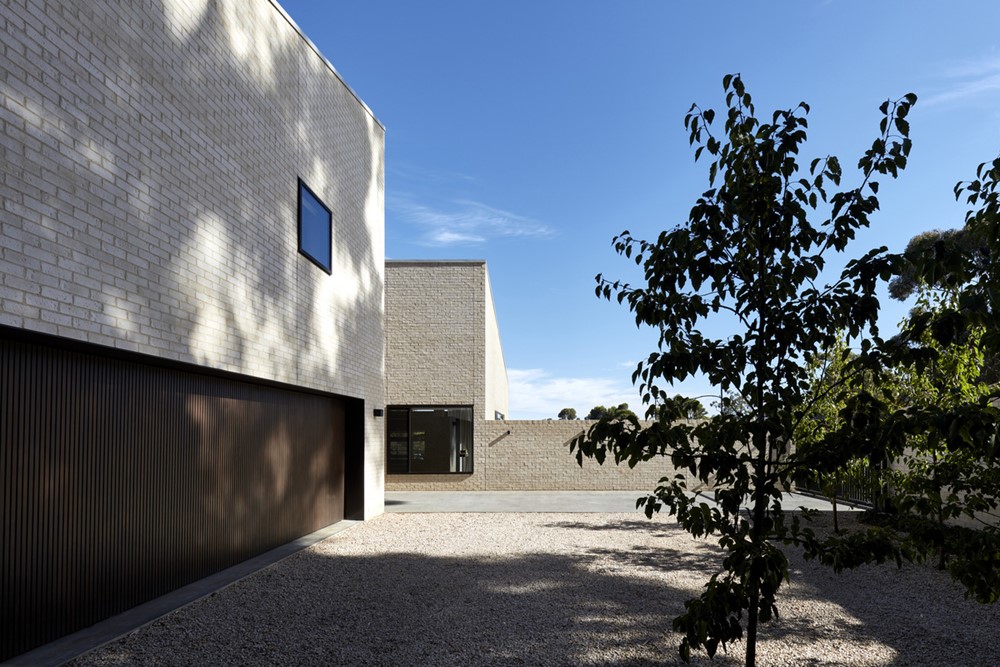
The program was to establish a house for a large growing family and be as robust as living in a masonry barn. Starting with a single gabled barn presented to the street. The concept split the volume along the ridge and by separation, two skillion forms created dual passive and active zones with various courtyards in-between.
The primary concept was the commitment to a mutual respect for brick as a predominate material. The influence of ancient Roman ruins on Palestine Hill, resonates with how a single material made from earth has maintained its integrity for two thousand years. We envisaged that this permanence would strengthen its character.
The brick material is defined both inside and outside of both main volumes. The entrance courtyard becomes a transitional space reminiscent of traditional farmyard courtyards. Uninhibited by a structured garden, the space is defined by brick walls, a gravel courtyard infused with ivy and deciduous trees and a concrete path aligned with the entry barn doors.
The limited material palette and the exposed structure and lack of applied finishes echoes as having been built long ago. As a modern house, incorporating the past without replicating it, Hillside house resonates longevity while asserting its own identity more successfully than its much older pseudo- Edwardian neighbours.
