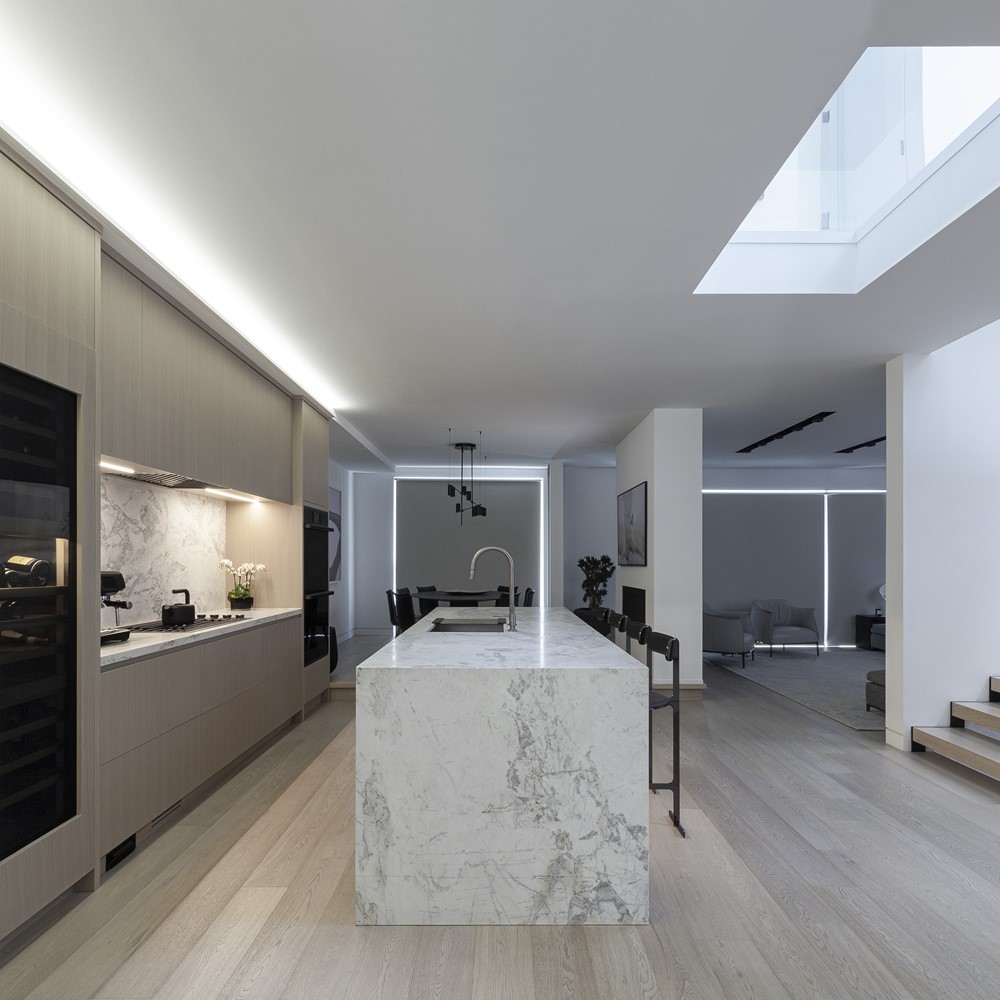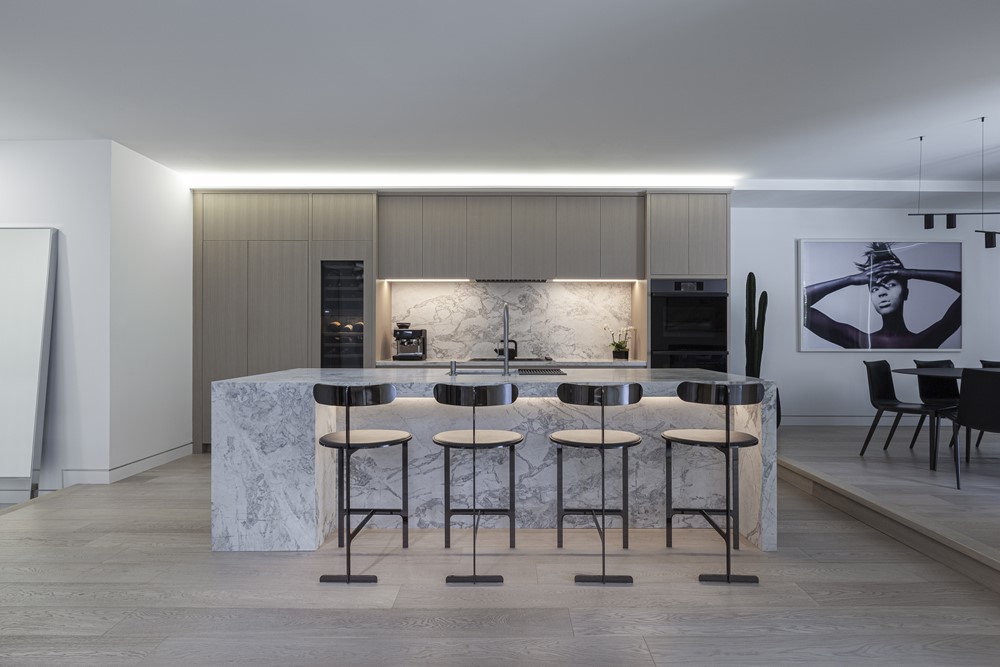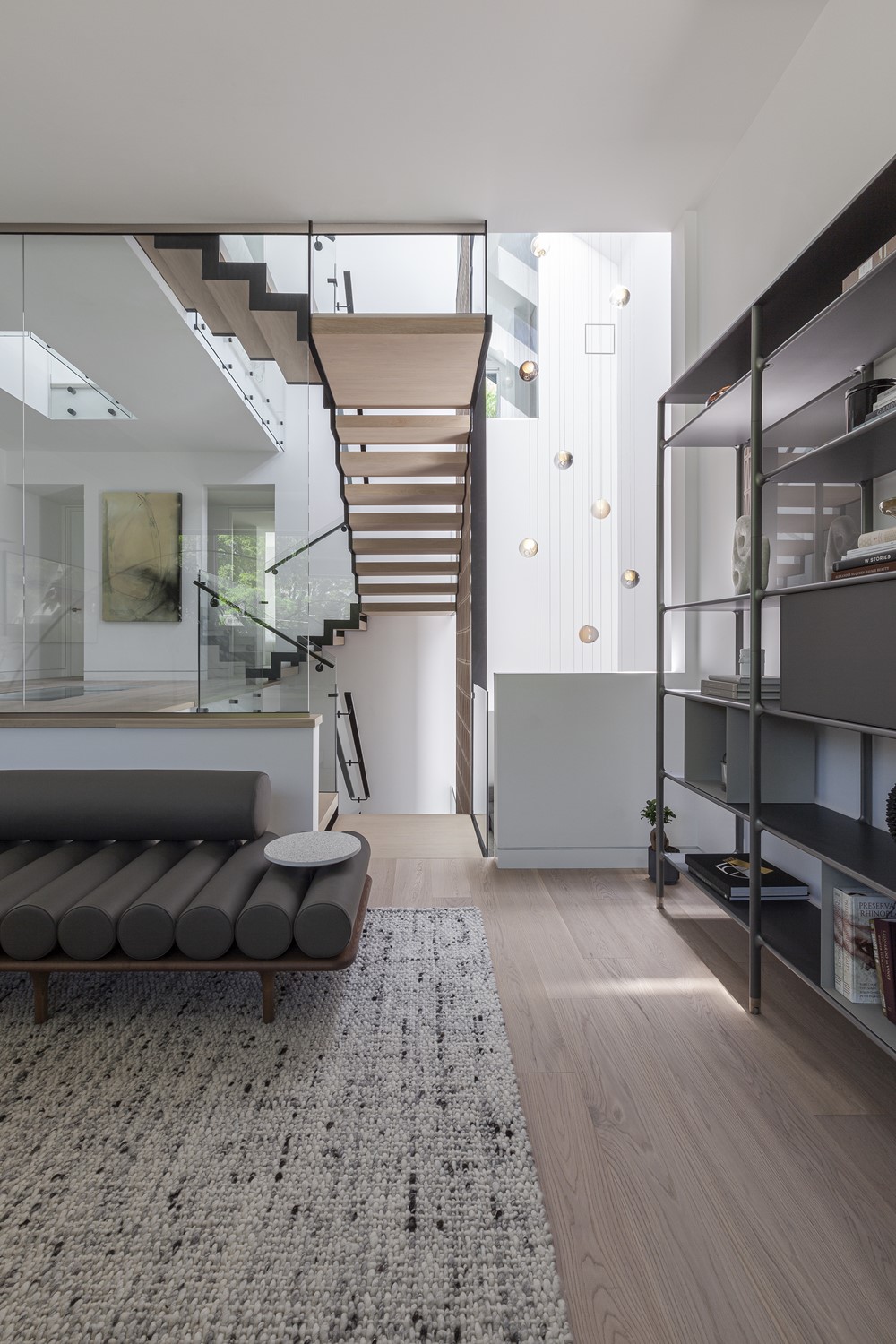A building is like a pile of books, which, being scaled and sized to our human body, is composed of horizontal platforms with consistent ceiling heights. A tall structure of three stories plus basement, Stack House designed by Atelier RZLBD is a playful expression of horizontal volumes, which are stacked on top of and cantilevered from each other. Photography by Borzu Talaie
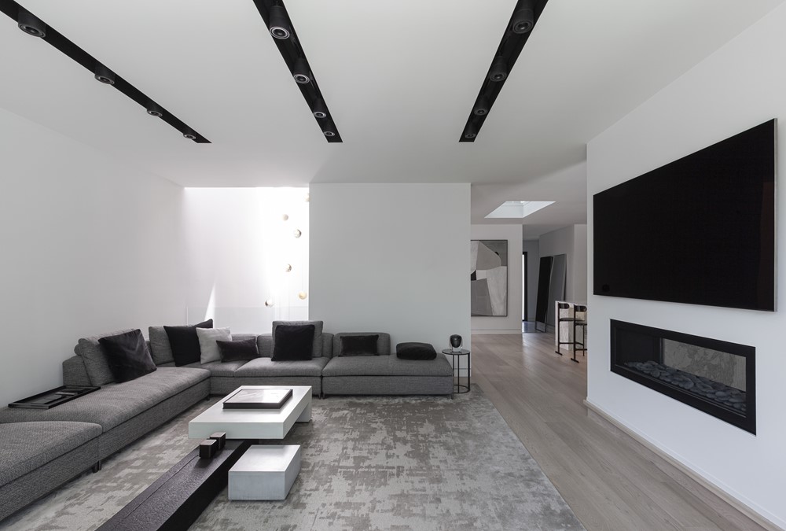

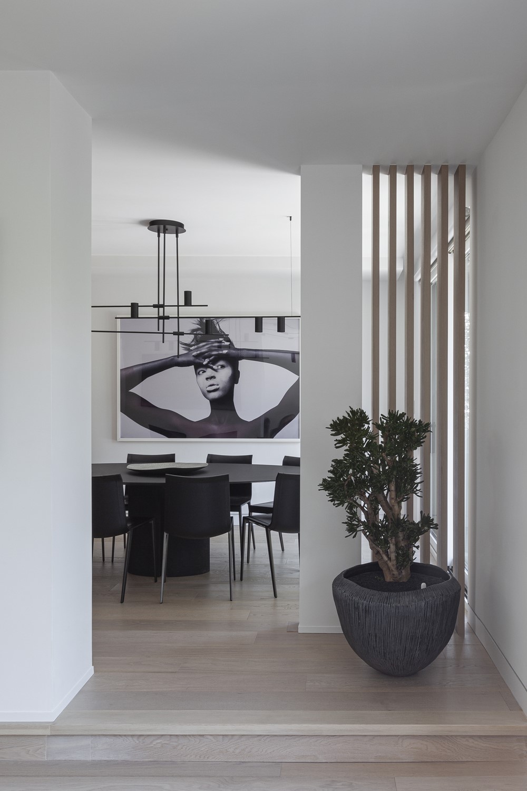

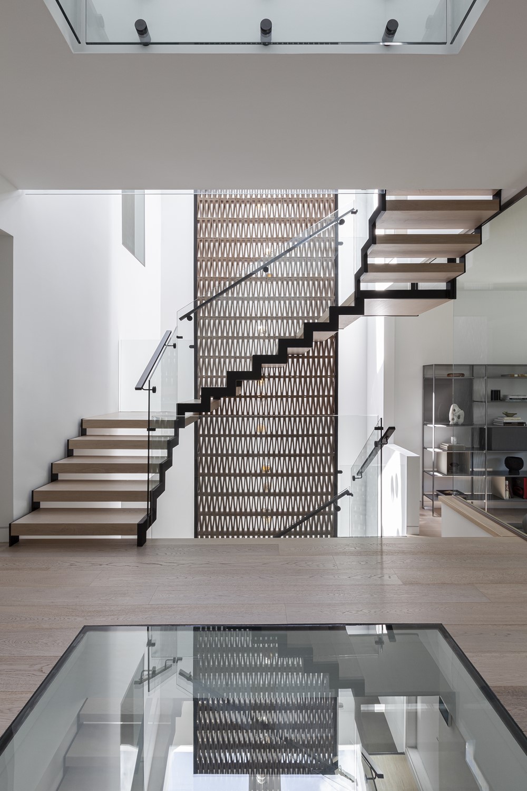
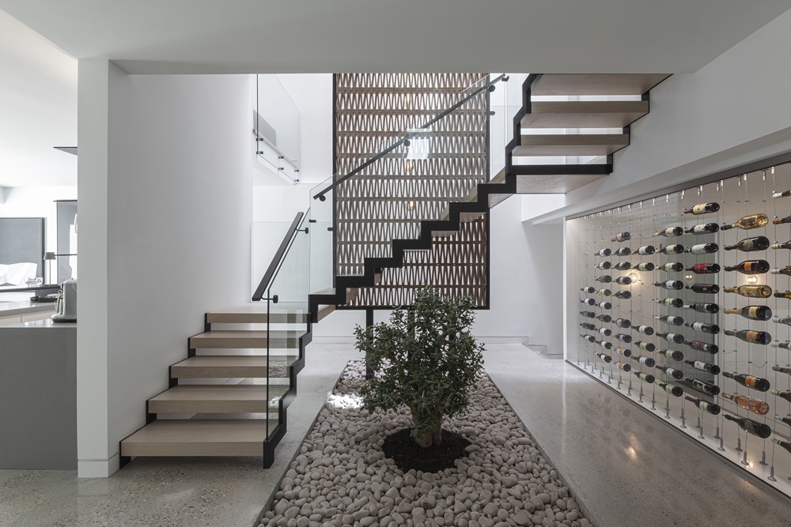
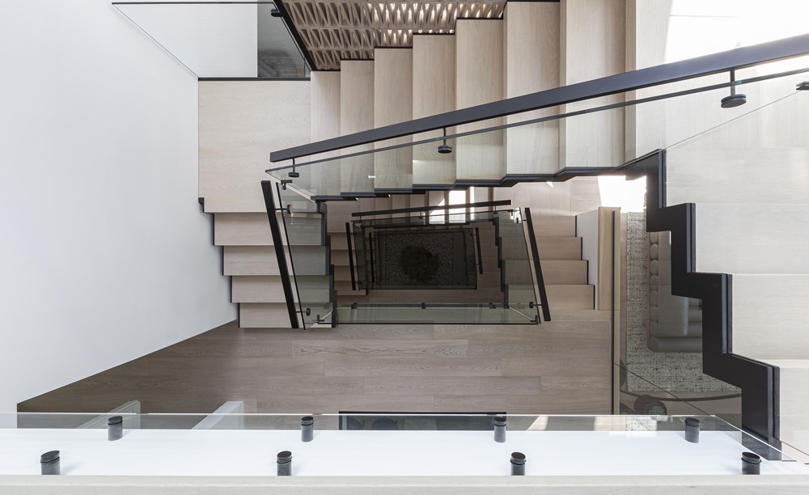

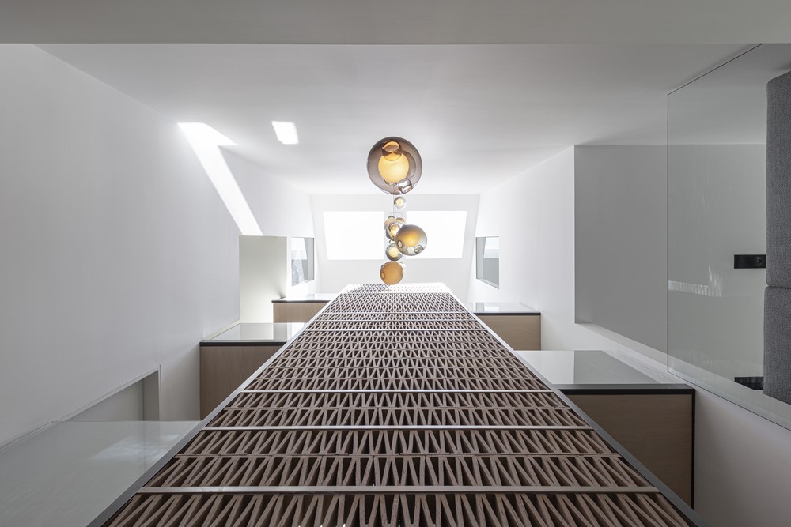


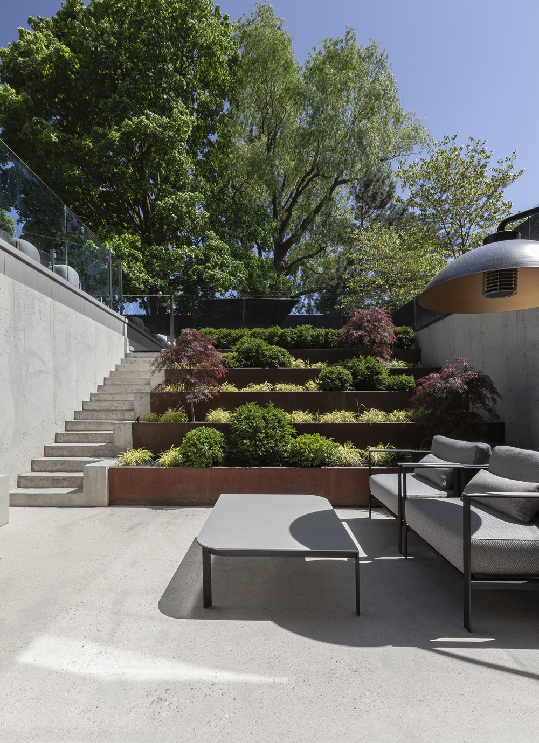
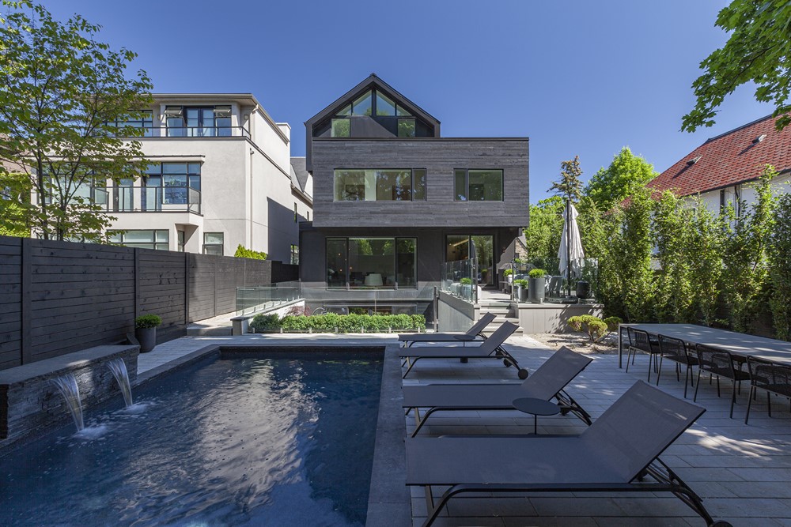
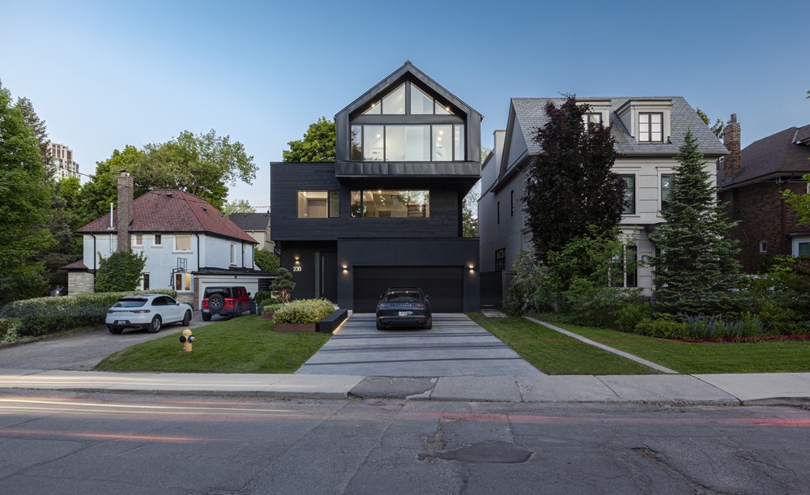


The stack is composed of three “blocks”. The lower block, containing the public programs, is finished in stucco. The middle block, containing the transitional programs, such as the multi-purpose room on the mezzanine level, is finished in charred wood. The upper block, containing the most private programs, such as the master bedroom and ensuite, is finished in metal paneling. While using stucco, wood, and metal to symbolize the three blocks, the overall dark gray color achieves subtlety in their differentiation, creating a contradictory image of monumentality and intimacy.
Penetrating all these blocks is the quadruple-height staircase with diverse light shafts around it, travelling from the skylights all the way down to the basement. Rooms on different level abut this extreme vertical void at the center, either closed to be separated or opened to be combined. Located between the ground floor and the second floor, the multi-purpose room is a diagonal extension of the living room below and across as well as a distinct gathering space shared by the three bedrooms on the second floor. From the living room, this diagonal sightline continues to the transparent wine cellar and the feature garden in the basement. Unlike the clear delineation of the blocks on the exterior, the interior is a vertical labyrinth around the staircase, generating a constant motion either in body, eye, or mind, throughout the entire stack of the house.
Located in Forest Hill neighborhood in Toronto, the stacked profile of the house is well scaled to the surrounding, its face with a pitched roof blending and provoking at the same time. Simultaneously, the monotonous, dark presence evokes a sense of monumentality, hinting at more fluid and undefined spatial boundaries inside. While complying with all the regulations, the house rejects the homogenous conception of the majority of (residential) architecture in the city, suggesting an alternative typology; it creates an unorthodox form that reclaims the free nature of an architectural space, while maintaining and dramatizing the spatial order that unifies the interior and exterior complexity.
Project credits
Client: Private
Budget: Withheld
Architect: Atelier RZLBD
Project Lead: RZLBD (Reza Aliabadi)
Project team: James Chungwon Park, Raisa Nekhaeva
Structure: Recon Consulting
Mechanical: McCallum HVAC Design Inc.
Architectural Photography: Borzu Talaie
Location: Ontario, Toronto, Forest Hill
Basics: Three-storey wood & steel structure
Lot: 5490 sqft / 510 m2
Living Area (GFA): 4040 sqft / 375 m2
Design: 2018 – 2019
Completion: Spring 2022
