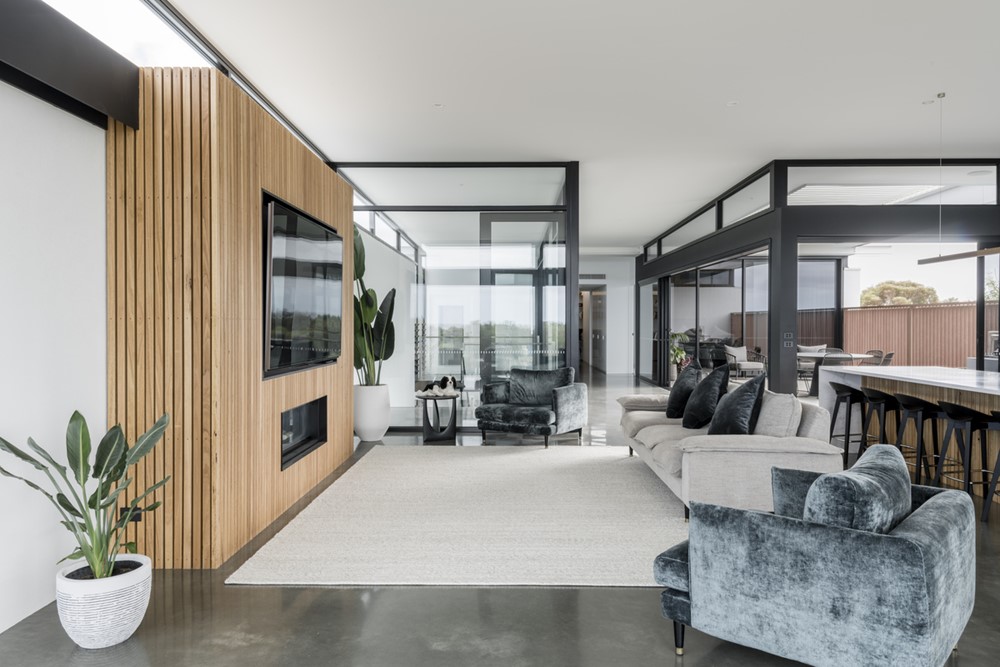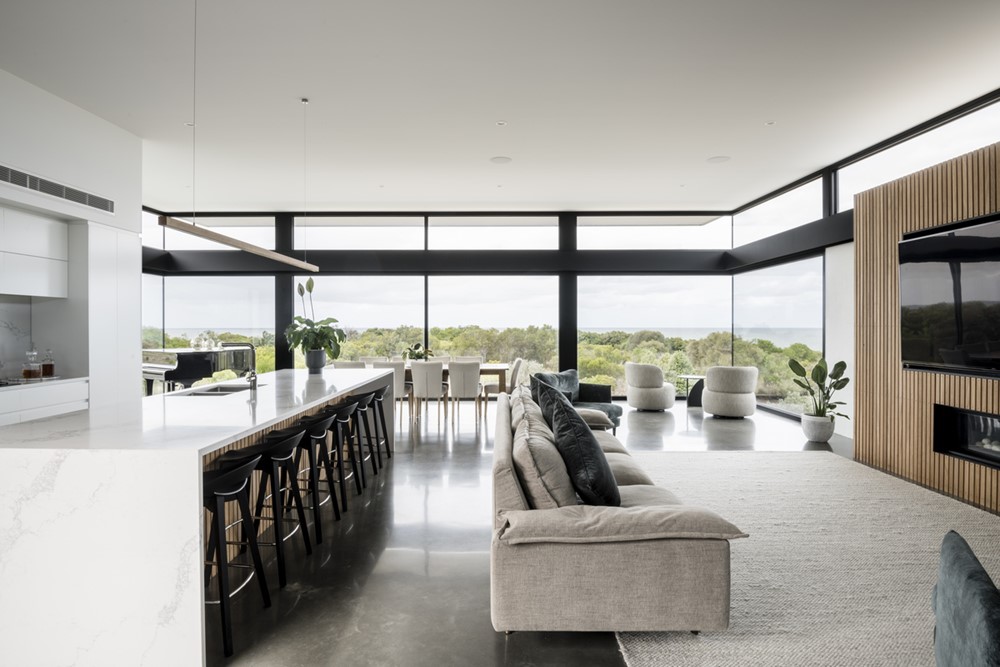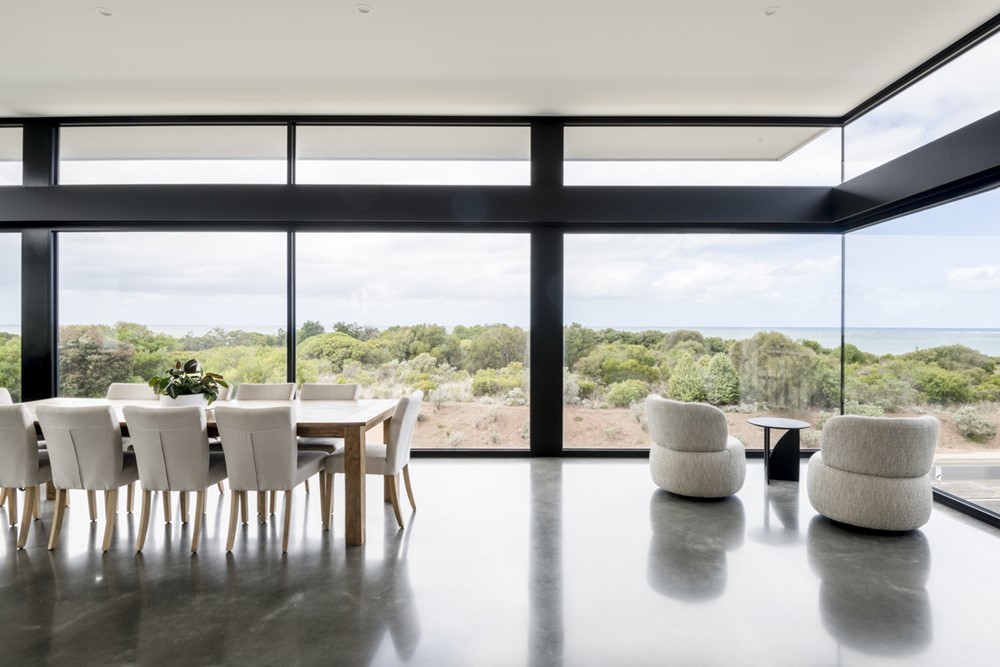The Esplanade House 2 was designed by Lachlan Shepherd Architects as a 3 level dwelling, which is compartmentalised into 3 distinct zones. Photography by Nic Stephens Photography.
.
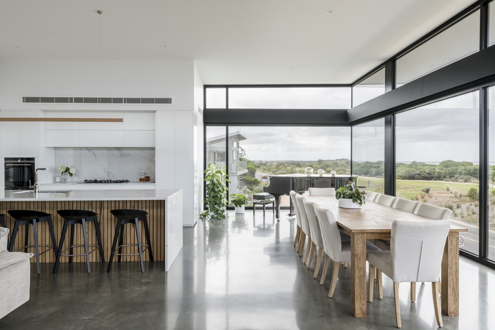
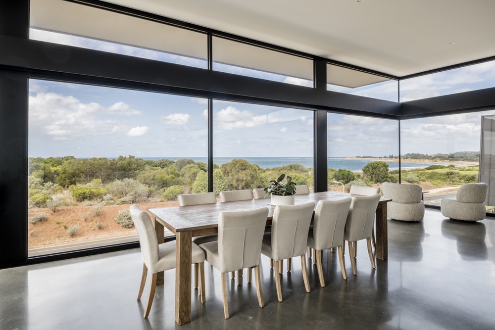
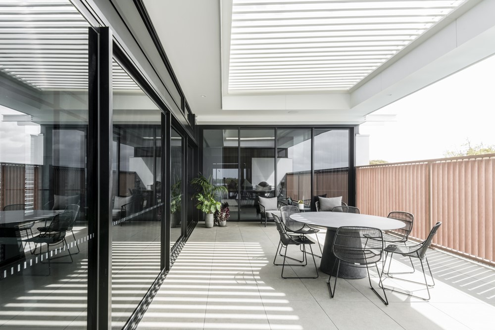
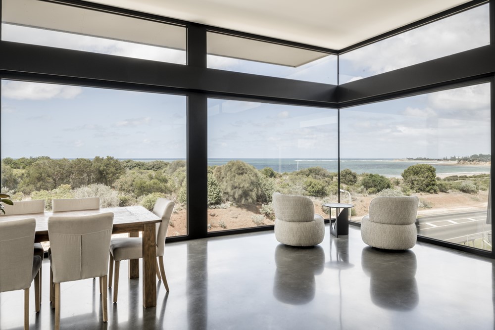

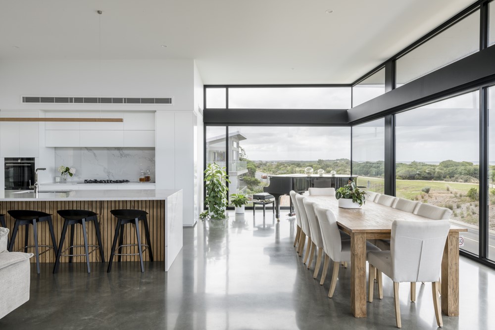
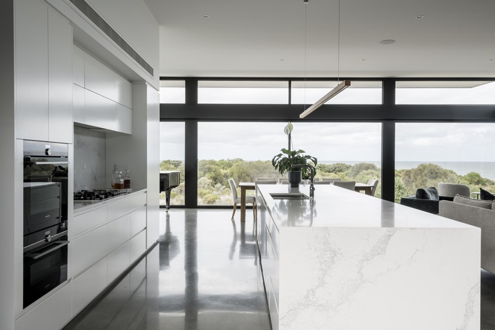
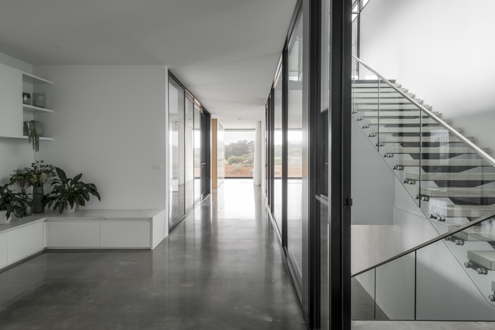
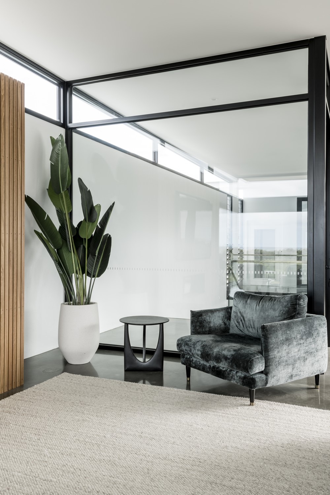
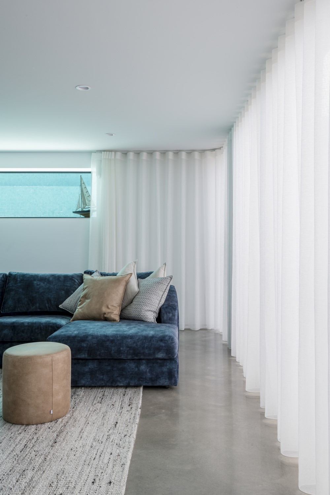
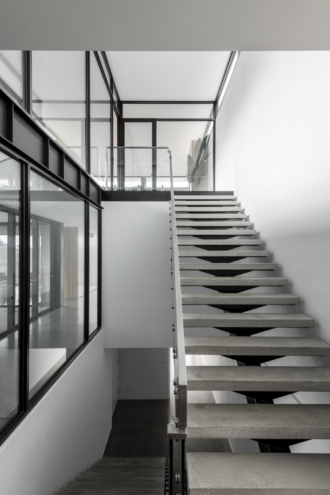
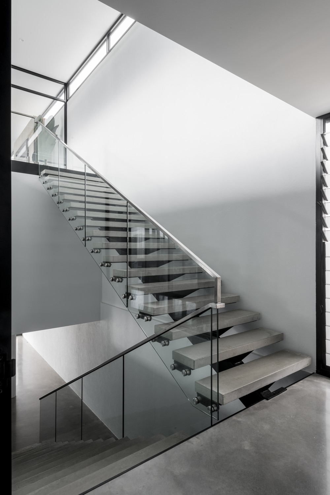
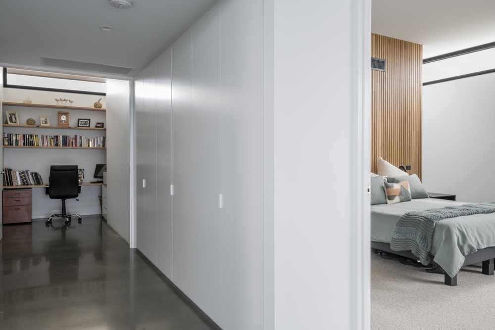

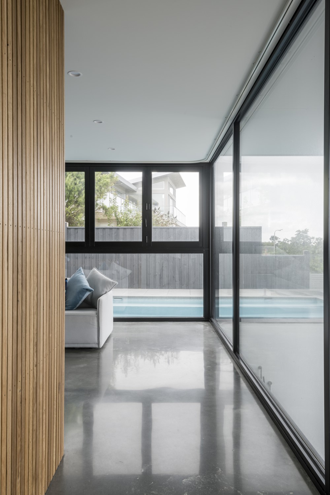
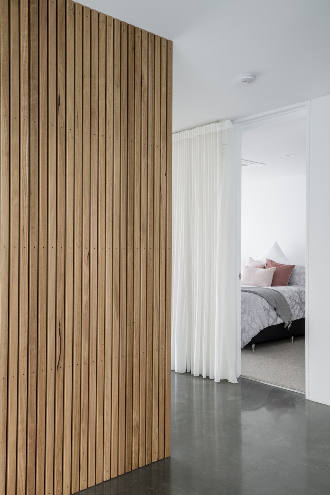
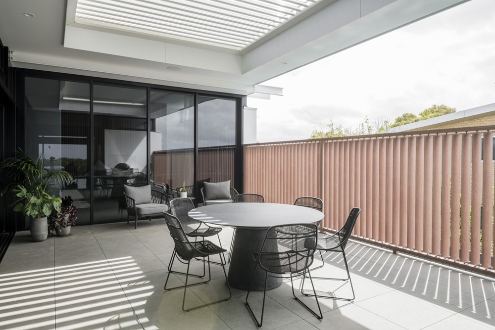
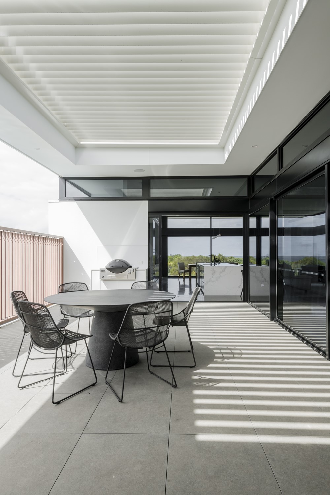
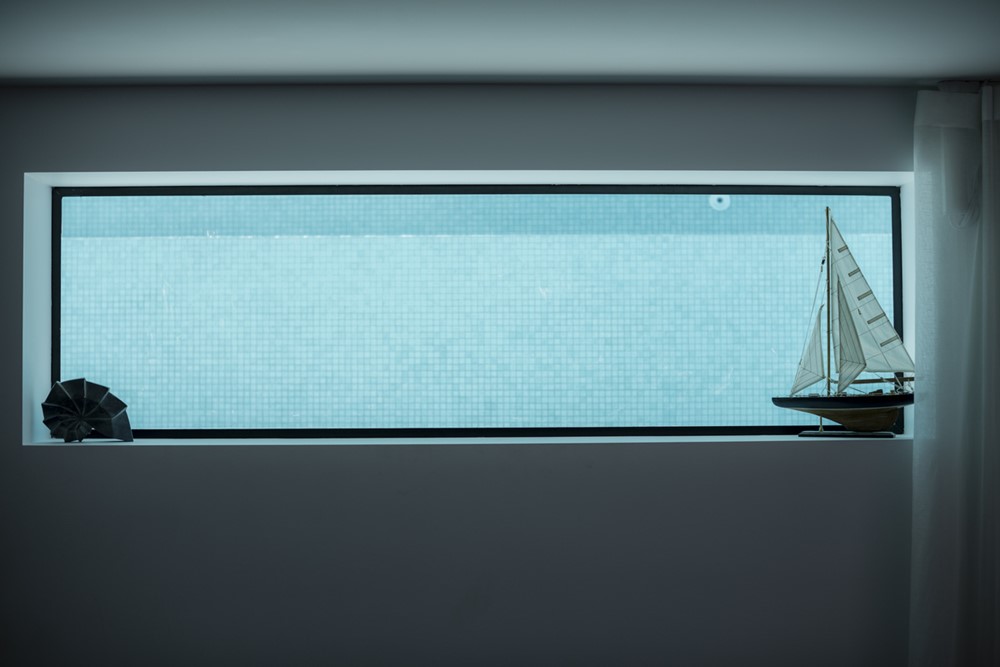

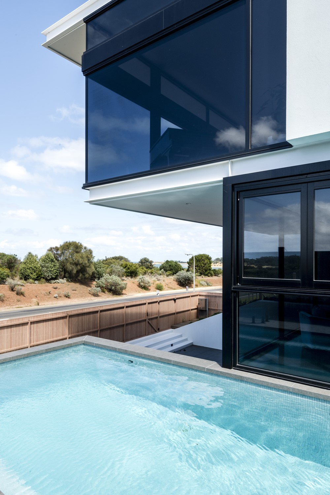
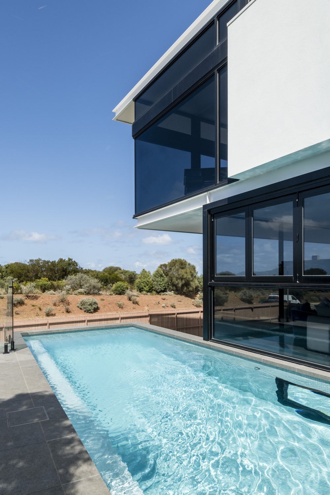
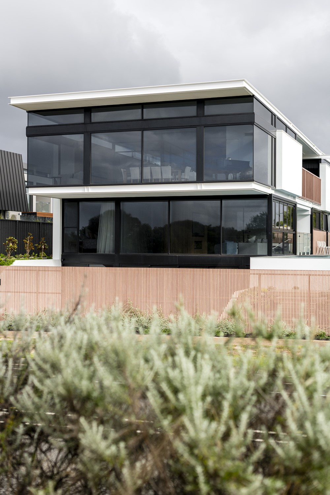
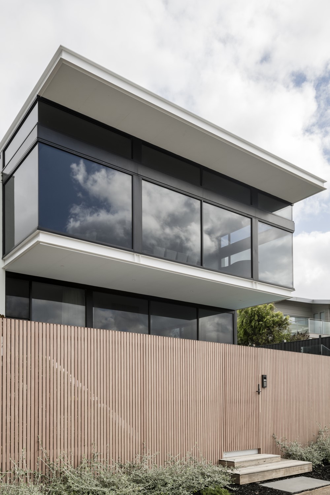
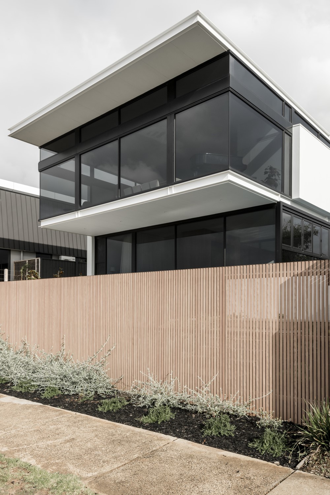

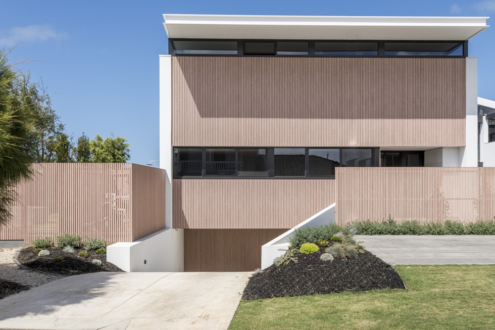


The lower ground level (street) which contains A multi-purpose Rumpus room (complete with viewing window into the pool), amenities area, street level entry zone, along with a basement car garage.
The ground floor level houses 3 guest bedrooms, rumpus/pool room and an alfresco pool area along with access to the pool zone and northern yard.
The first floor contains the main living/dining/kitchen zones, main bedroom and study nook.
The design of the dwelling is such that it operates as a smaller or larger residence depending on the requirements of the occupants. Essentially, the first floor can be inhabited completely independently of the other floor levels as each is zoned and accessed via a three-storey, glass-enclosed stairwell and lift shaft.
Aesthetically, the home speaks to mid-century modernist dwellings, whereby simple materials and structural expression are favoured over any ornamentation. Extensive glazing and a restrained palette combining to draw ocean views into the house.
