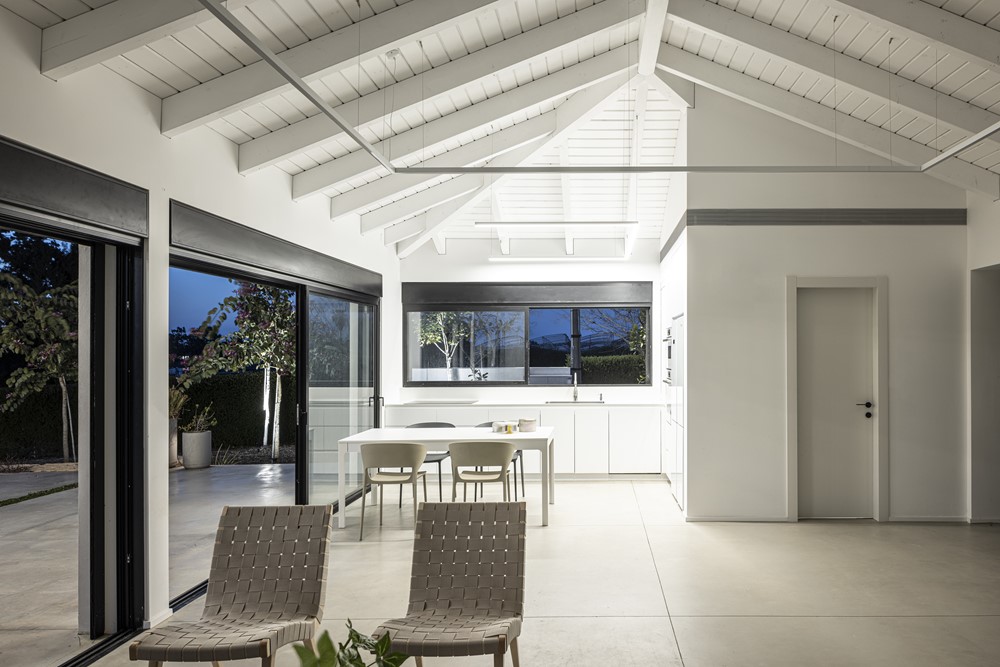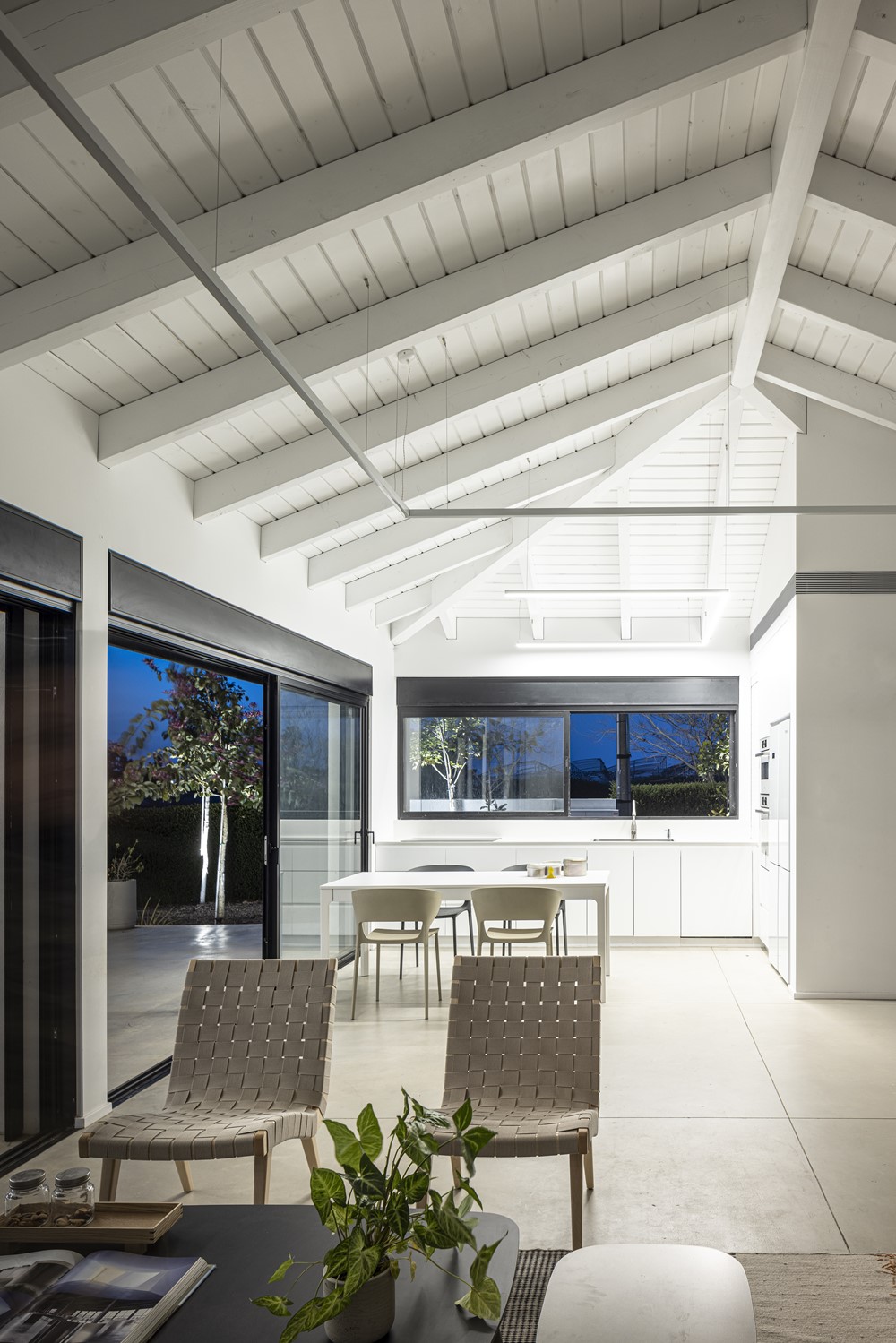VW2- Holiday Farmhouse in the Sharon is a project designed by Raz Melamed. A meeting point of the architecture of the past, designed for modern living, with touches of the future- that is the perfect description of this most recent project designed by architect Raz Melamed for his client who converted her childhood home into a family vacation complex. Photography by Amit Geron.
.

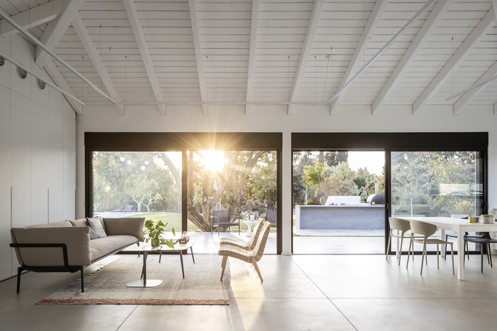
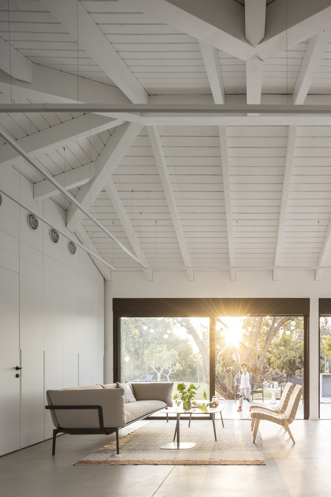
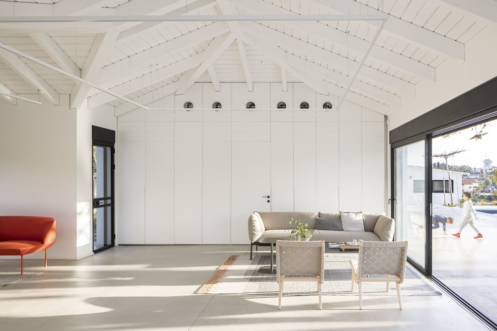
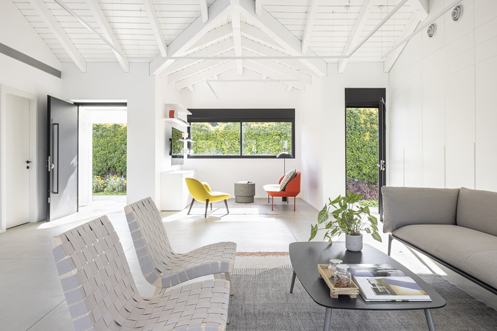
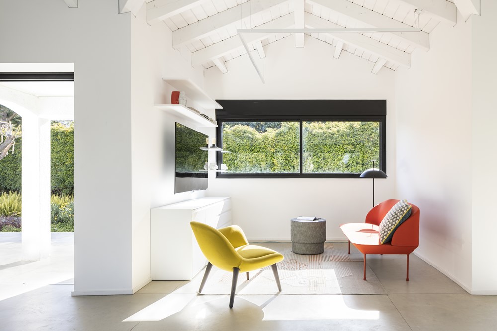
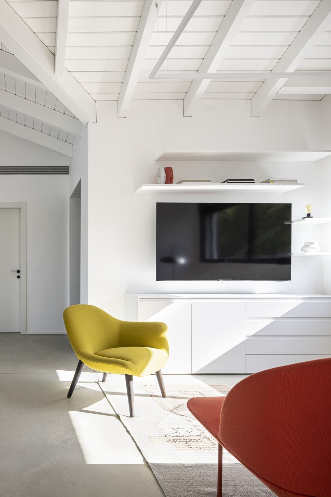


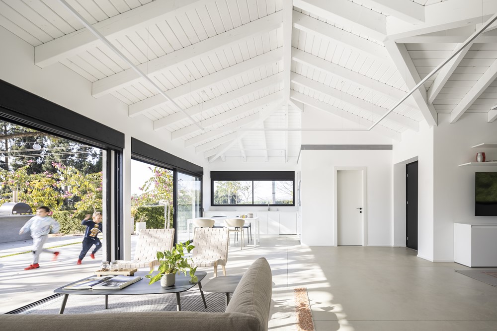
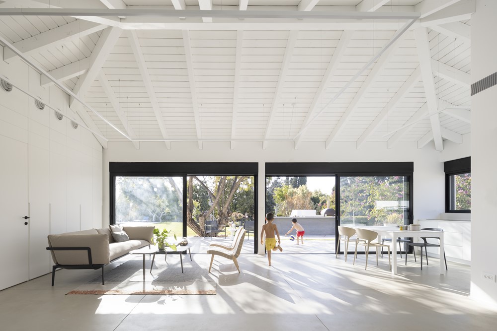
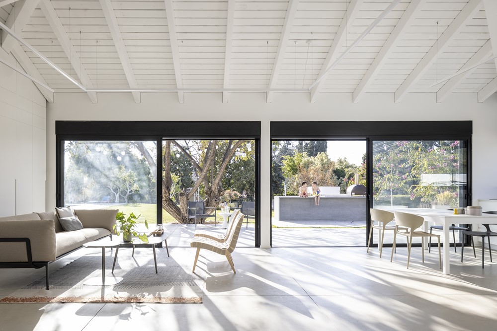
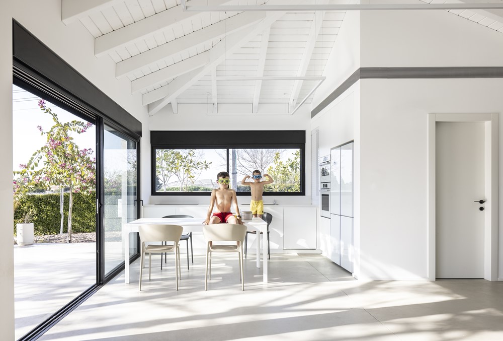

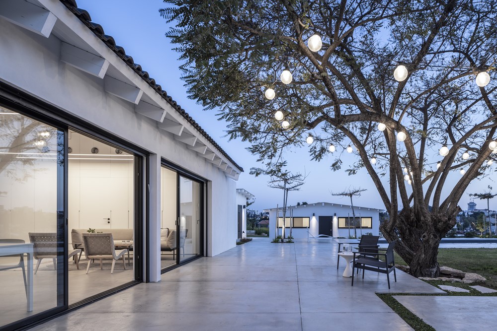

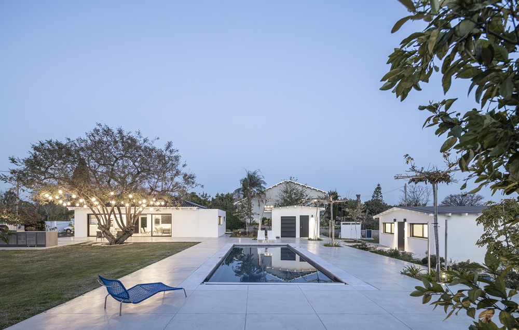
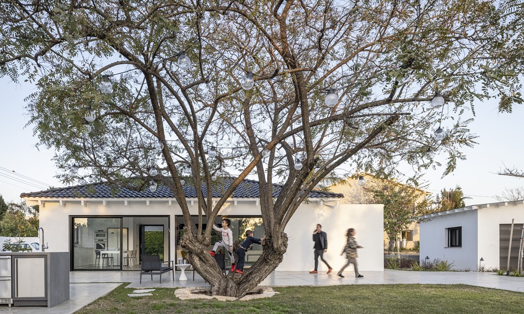
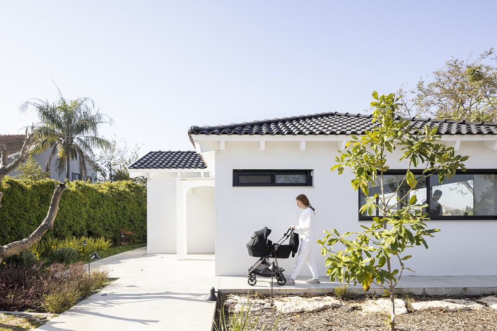
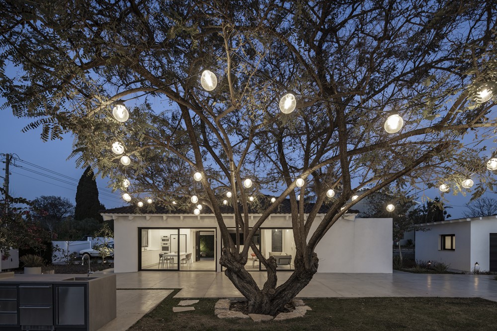
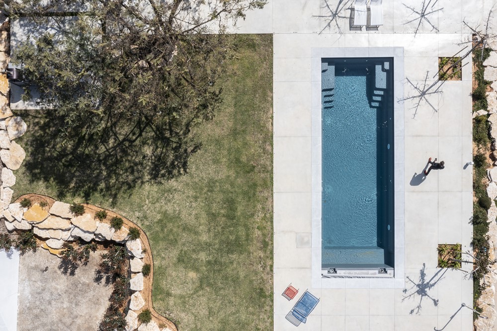
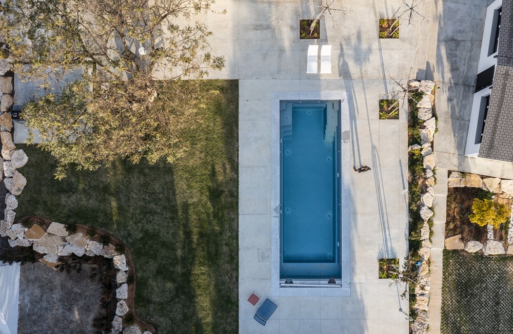
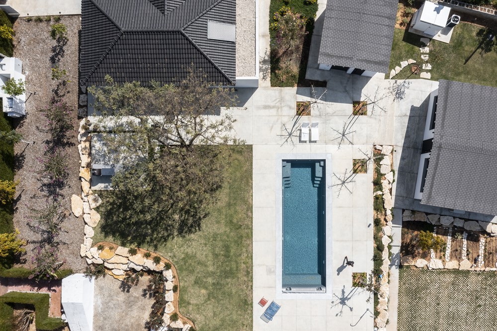
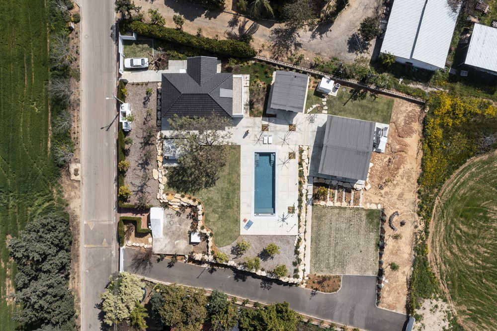

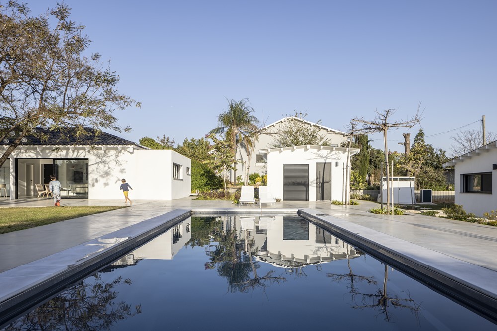
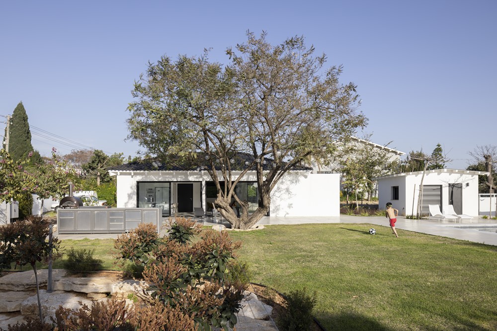
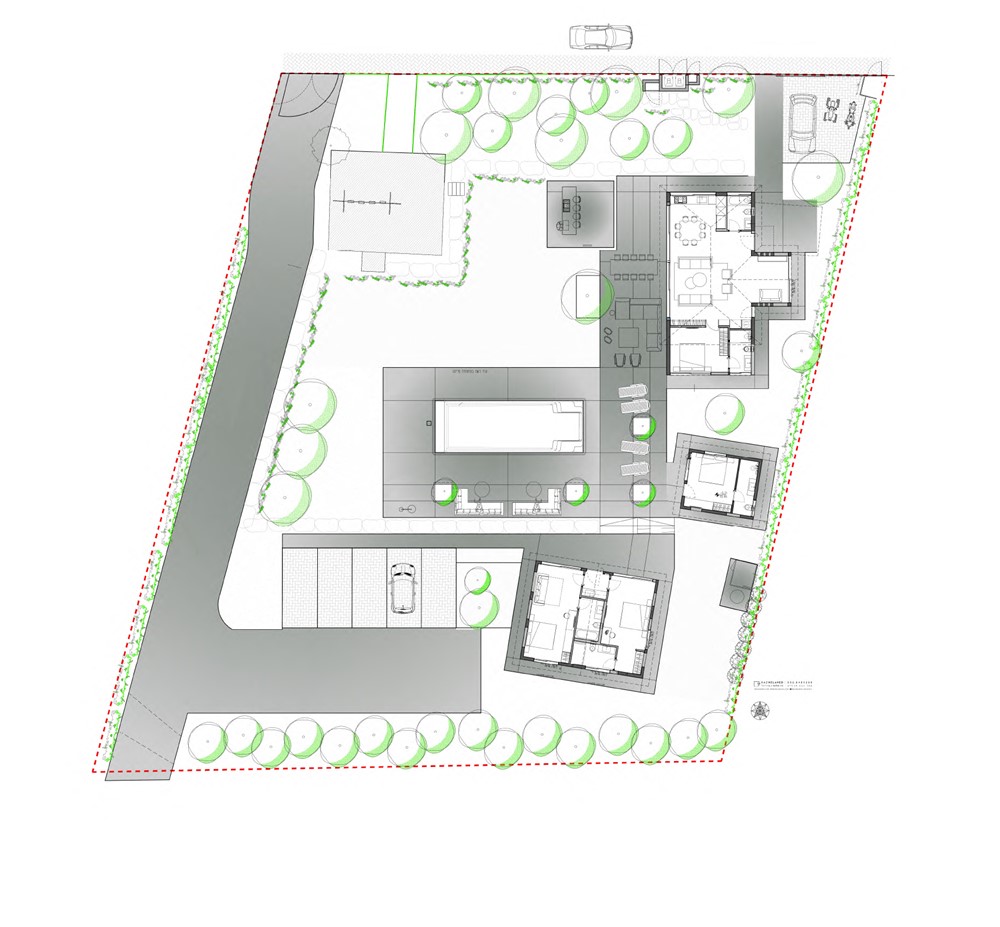
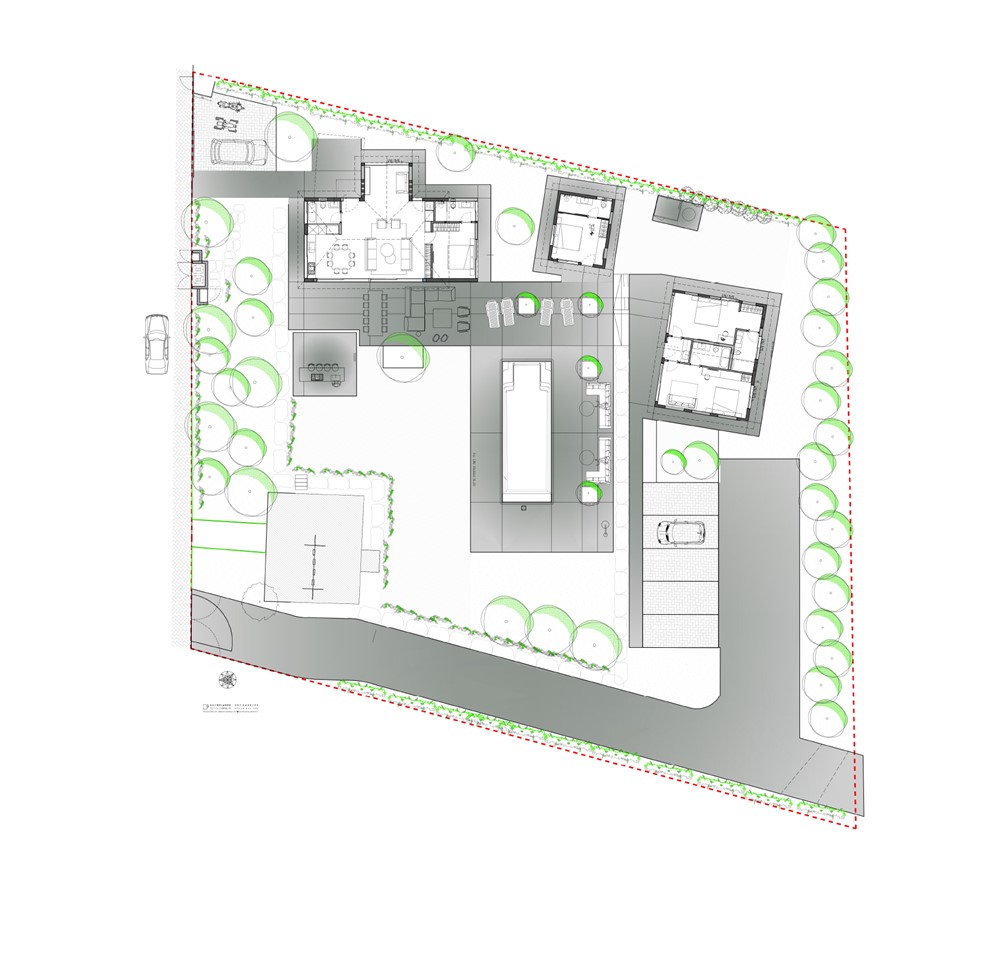
The story of this land begins many years ago in a moshav (communal village) with a hut, a coop, and a barn, surrounded by trees planted by the family matriarch, the grandmother, who then was a little girl who lived with her parents in this pastoral environment.
The years passed, and then COVID took over, limiting movement and family gatherings. This was the impetus for this grandmother to make lemonade from the lemon and redesign this old area into the meeting ground for her family throughout the new COVID reality. As time went on, the lockdowns and restrictions eased, and today, the complex is used for a family retreat on the weekends.
When the architect took over the plot, it was clear that this was a project full of nostalgia, which fuelled the vision to plan this farmhouse as a haven to host and pamper the with a pool and a fun TV corner. In addition, the architect was asked to design an outdoor kitchen for entertaining by the pool, and in the end, he even created a campfire area for an Israeli experience to roast potatoes just like in the olden days.
Throughout the design process, Melamed maintained the original geometry of the plot, while at the same time instilling contemporary visibility into the dilapidated foundations.
While the main house structure could have been renovated, the other buildings were fundamentally rotten, and had to be treated with care.
In the initial stage the contractor filled soil and created a uniform height to create harmony between the various structures. Later, the old roofs were dismantled and reinforced with constructive wooden beams, painted white to create lightness in the space, just like all the walls. Sloping roofs were spread over them, with the traditional red tiles being replaced by concrete tiles in gray and modern colors for each of the houses. The design of the complex allows privacy for each of the guests, and at the same time creates a sense of togetherness thanks to the fact that all the rooms overlook the central pool that unites them all.
The entrance gate leads to the main house on a path covered with concrete paths, which also pave the interior of the house. The entrance is under an arch, an architectural element that has been the hallmark of the house all these years, with the architect preserving the shape of the arch at the client’s request, giving it a contemporary interpretation by rendering it, painting it white, and matching it to a glass awning. In this way he created an entrance that walks you into the present by way of the past, both architecturally and metaphorically.
The main house contains a kitchen, living room, suite for grandparents, a guest bathroom, and a TV corner for grandchildren, with a neutral background of colors in white-black-gray shades is the backdrop for the family event. In contrast, joyful color was devoted to the grandchildren’s corner, and yellow and orange furniture brings joy and childhood memories.
The kitchen is minimal and functional, without any visible handles, and is built of white carpentry like the rest of the house. A white dining table lays in the center, surrounded by black and mocha chairs, which repeat the colorfulness of the living room armchairs. These armchairs are made of wood and have warm inserts, as well as the bright sofa, behind which is a white carpentry wall that hides the master suite. This carpentry also hides a service cabinet and jets for air conditioning.
The guests use a bathroom that also has a clean line: smoothed concrete creates a planter enclosed in glass embedded in the wall, along with white carpentry and sanitary fittings of the same color.
Credits
Rugs- Gan rugs
Sofa- MDT italia
Loveseats- knoll
Orange sofa- mutto
Yellow loveseat- poliform
Furniture- Knoll, living divani, gloster
