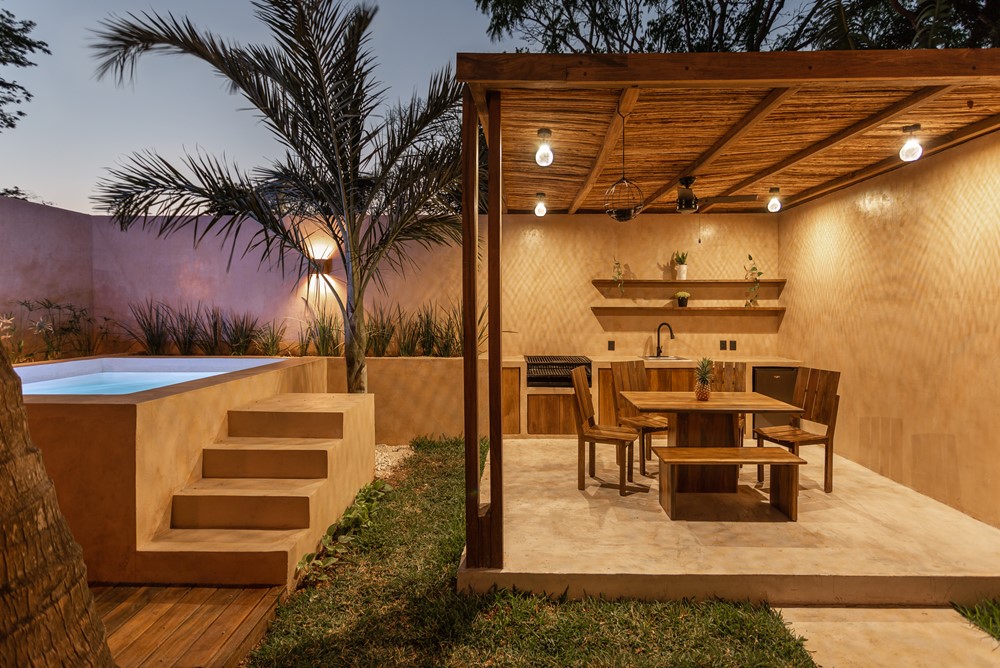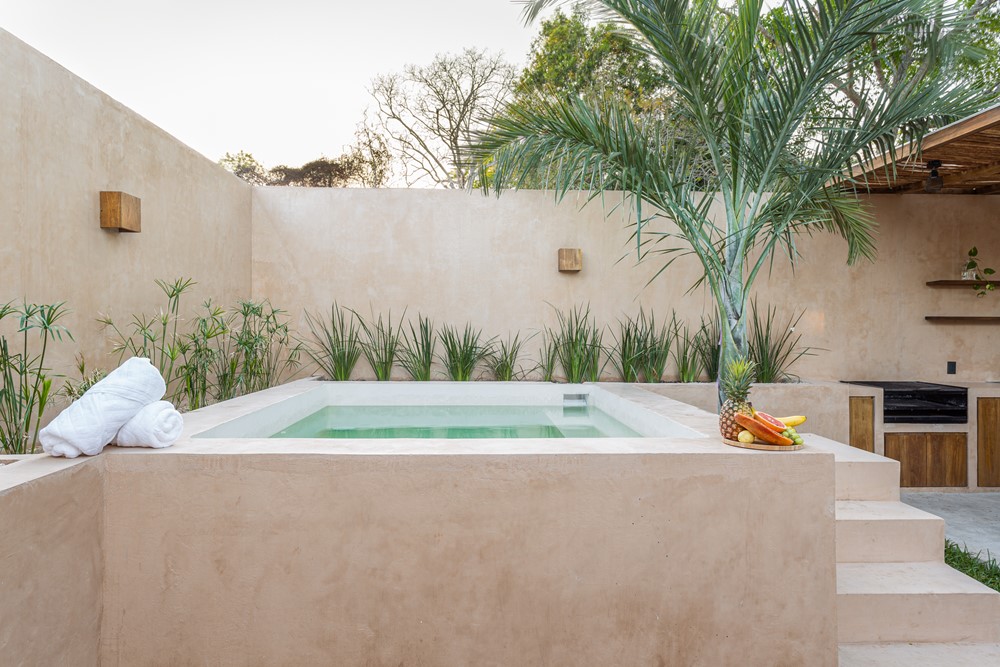Casa Málaga designed by Manuel Aguilar Arquitecto is located in the town of Bacalar, located in the state of Quintana Roo, where one of the most beautiful natural jewels in the Caribbean is kept. Málaga is a home that is located in a central neighborhood, surrounded by life and that taste of home. From the first moment she is honest. Photography by Francisco Moreno.
.
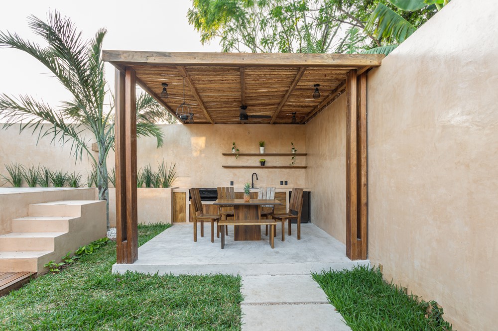

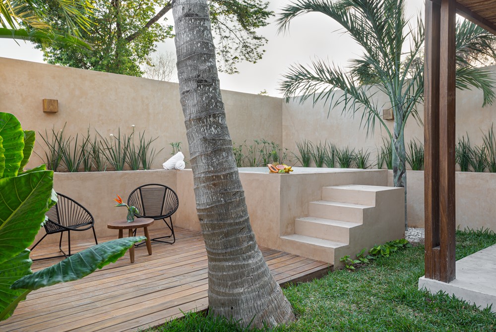
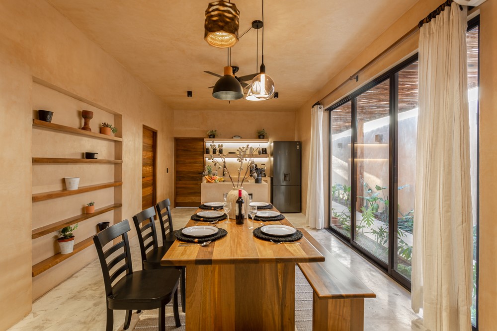
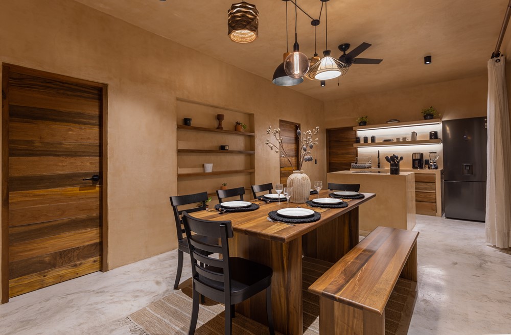
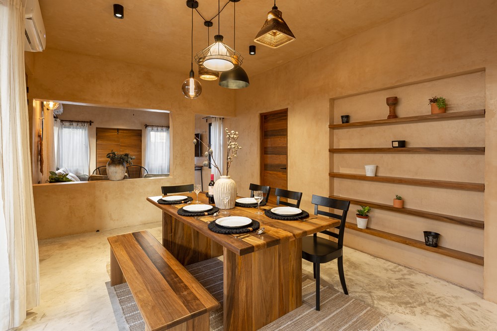
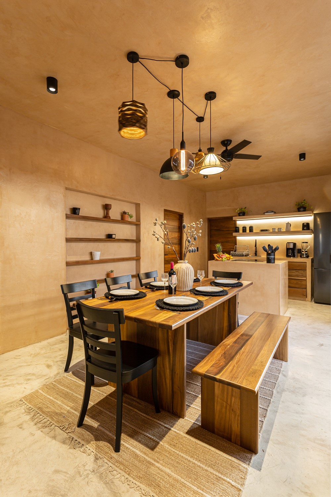
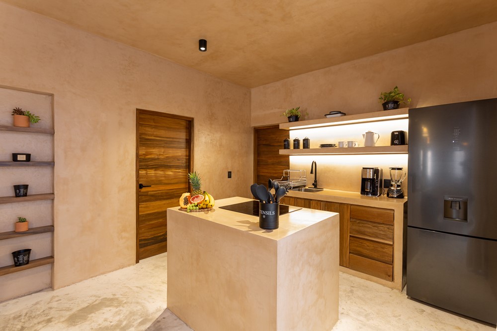
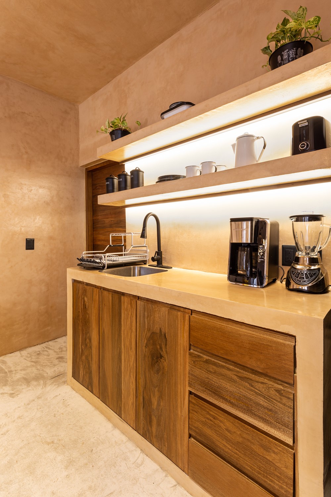
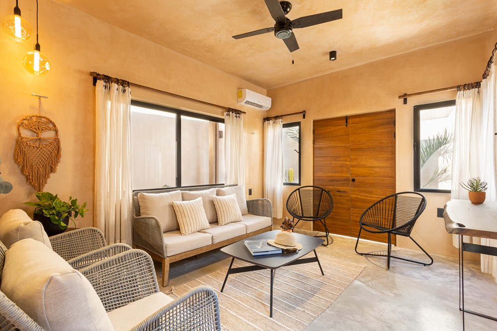
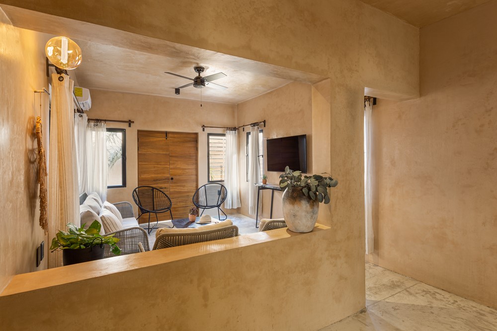
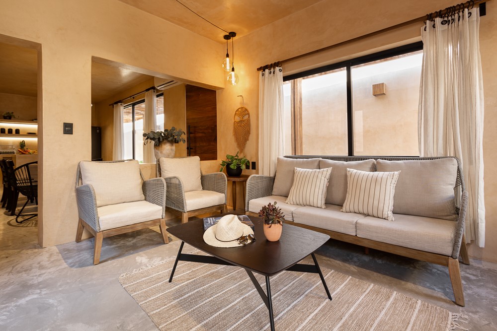
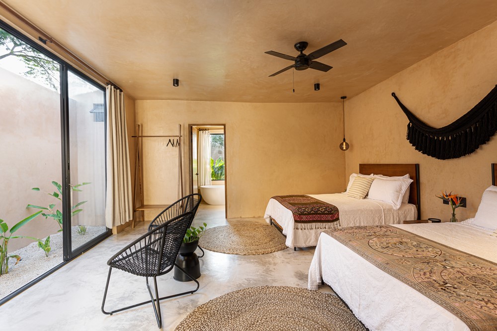
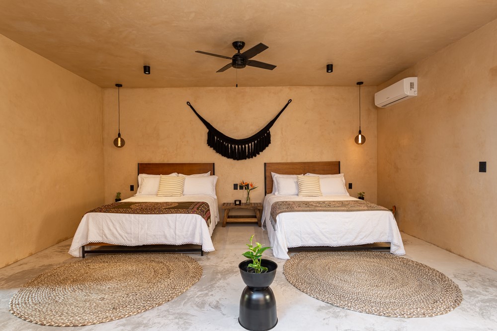
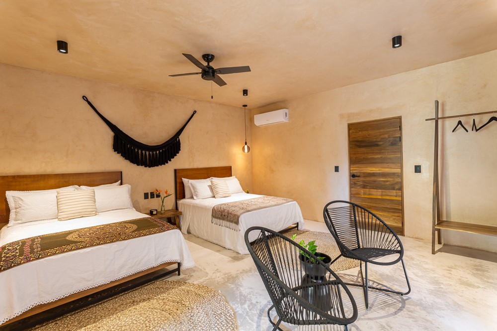


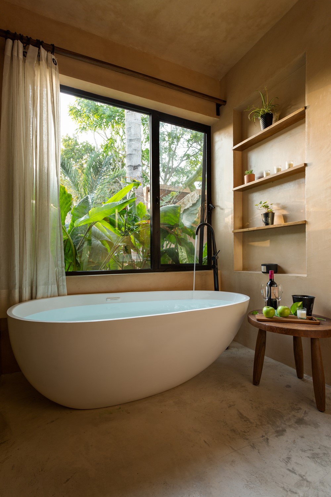
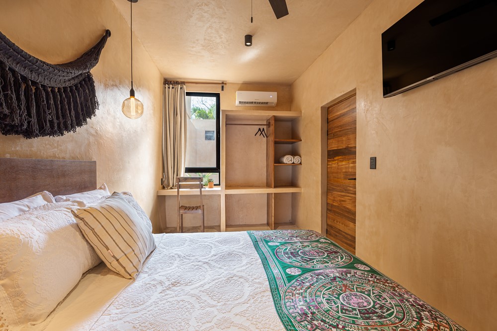
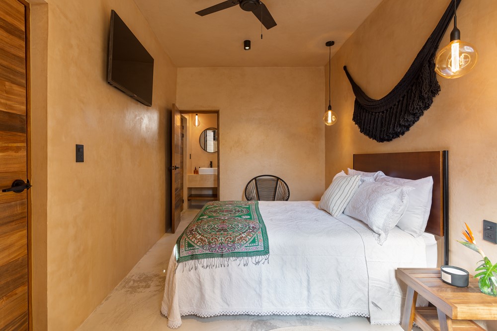
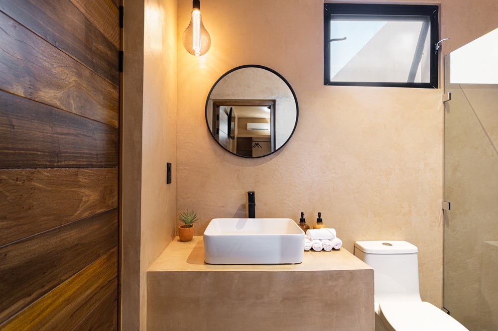
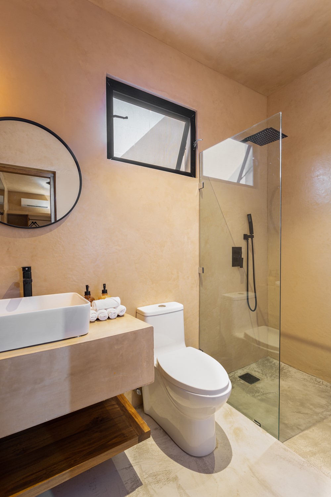
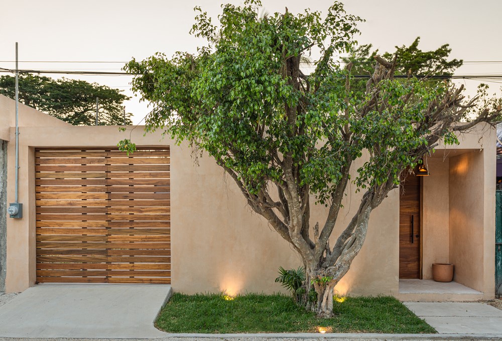
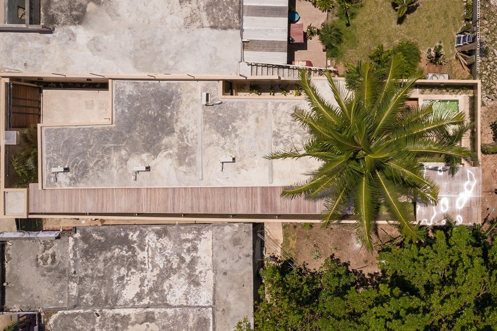

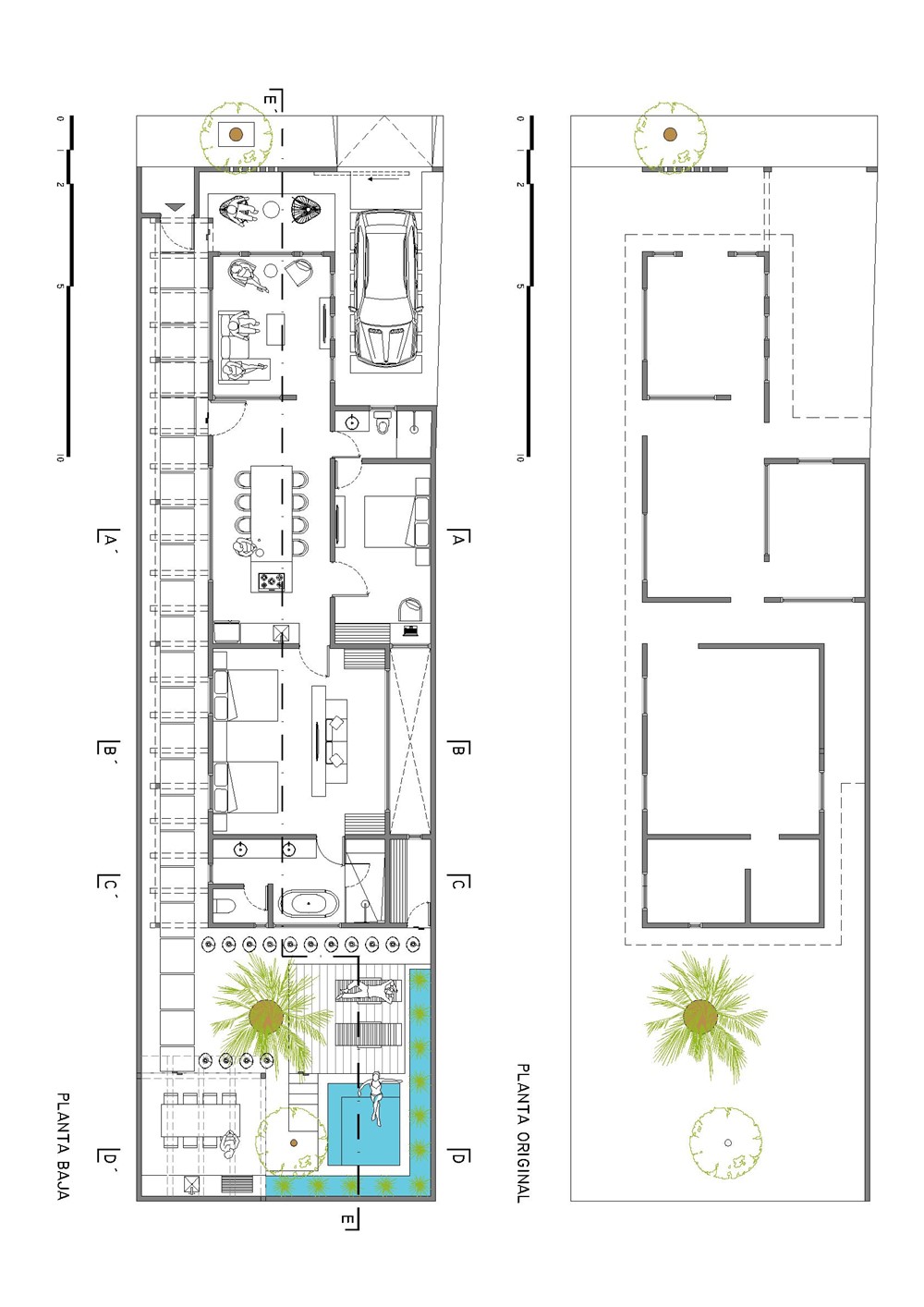
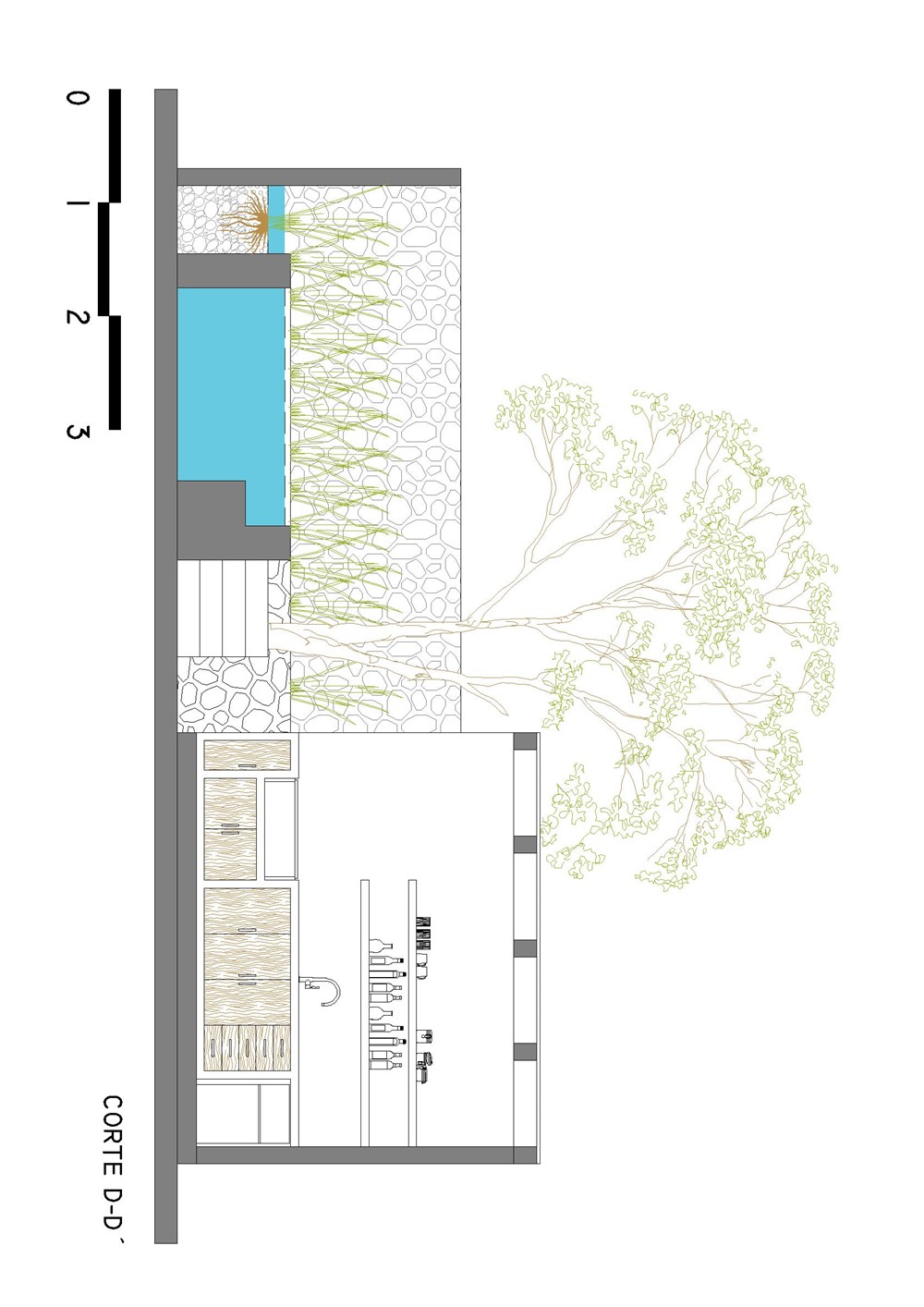
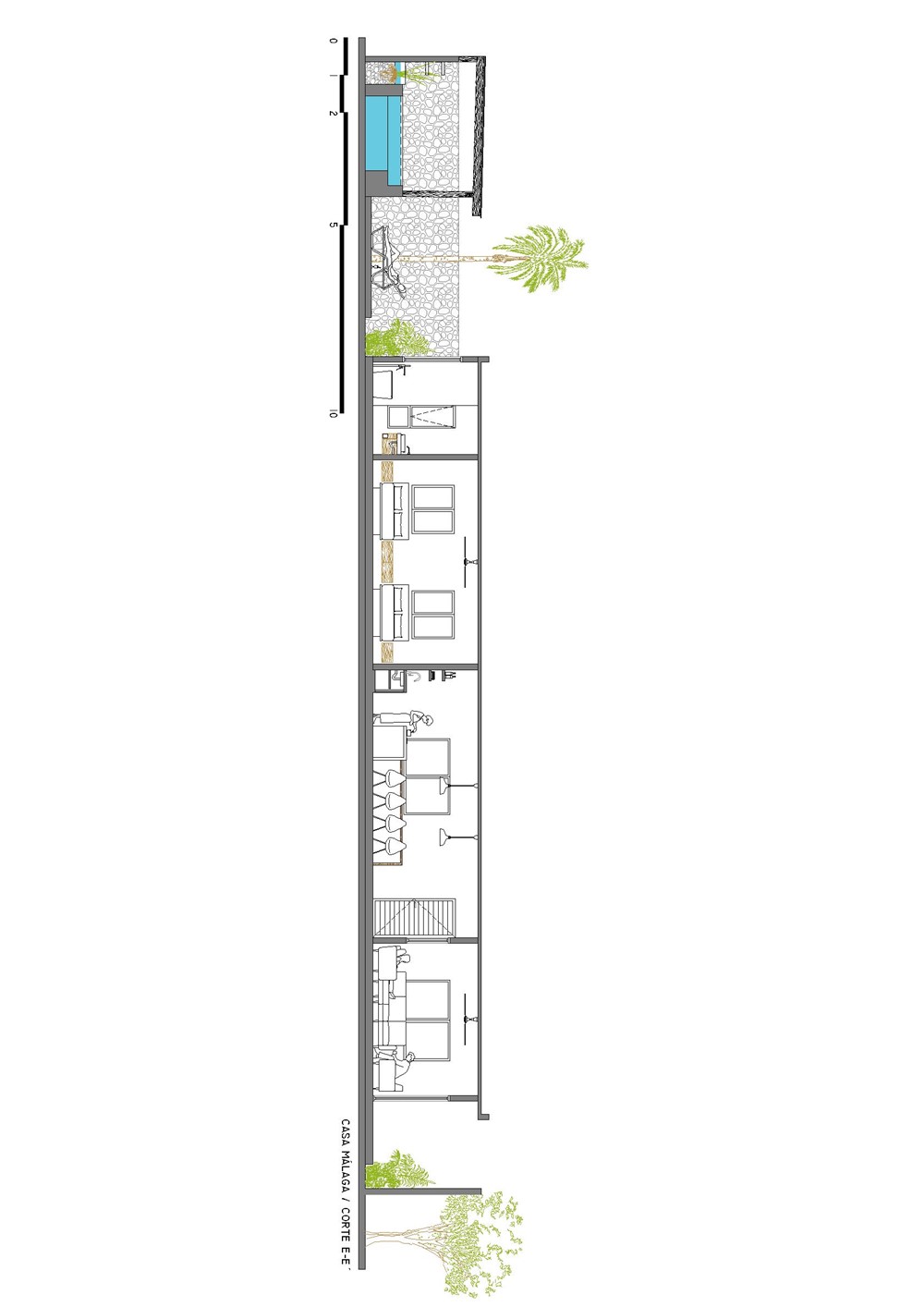
It is a remodeling and expansion project, preserving the existing construction, which has a loving relationship with the neighbors, the existing façade was contextualized and finished.
Malaga is a building that was initially like that on the outside, at or Observing the photos of the past one is surprised to see that the house is practically the same.
Each space of the house was analyzed to adapt to its new owner, there was minimal demolition and other elements were added to the volumetry to give space to a more ventilated and illuminated house.
When entering through the main door we get the first surprise, because a semi-open corridor leads us to the interior of the house on one side and also directs us to the social area (the patio).
. The house is designed to tell us that one of the best ways to experience it is outside.
The interior is divided much like the houses in southeastern Mexico. We will be received by the dining room and the kitchen, which are the protagonists for the visitors, because for the users it is very important to maintain that direct relationship between the act of cooking and being the host at all times, on one side we have an internal window with access to the room.
