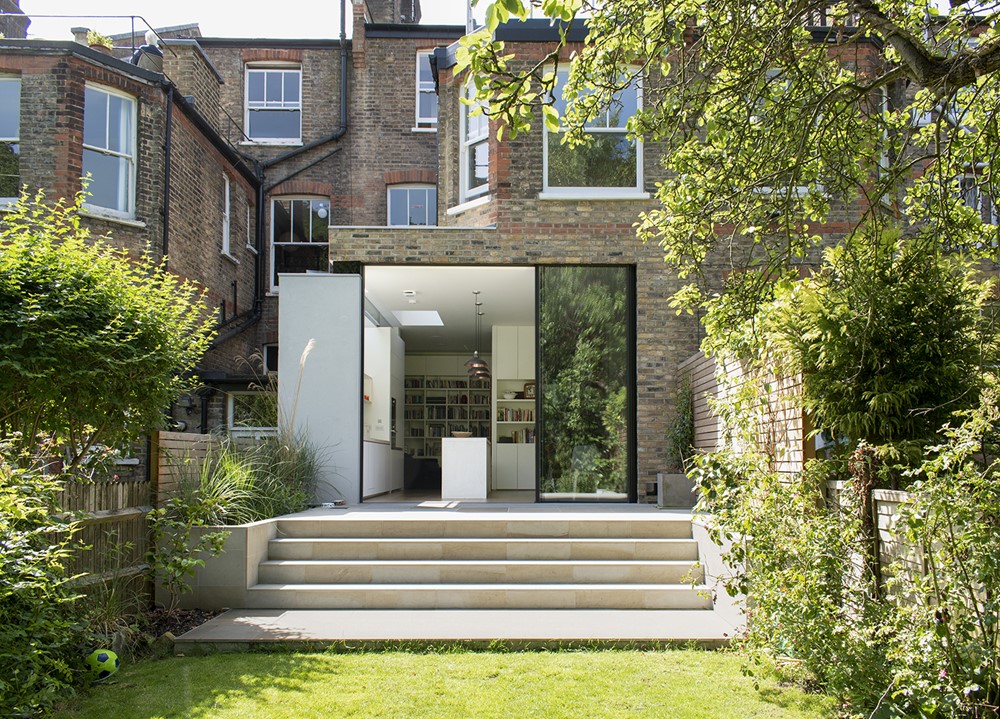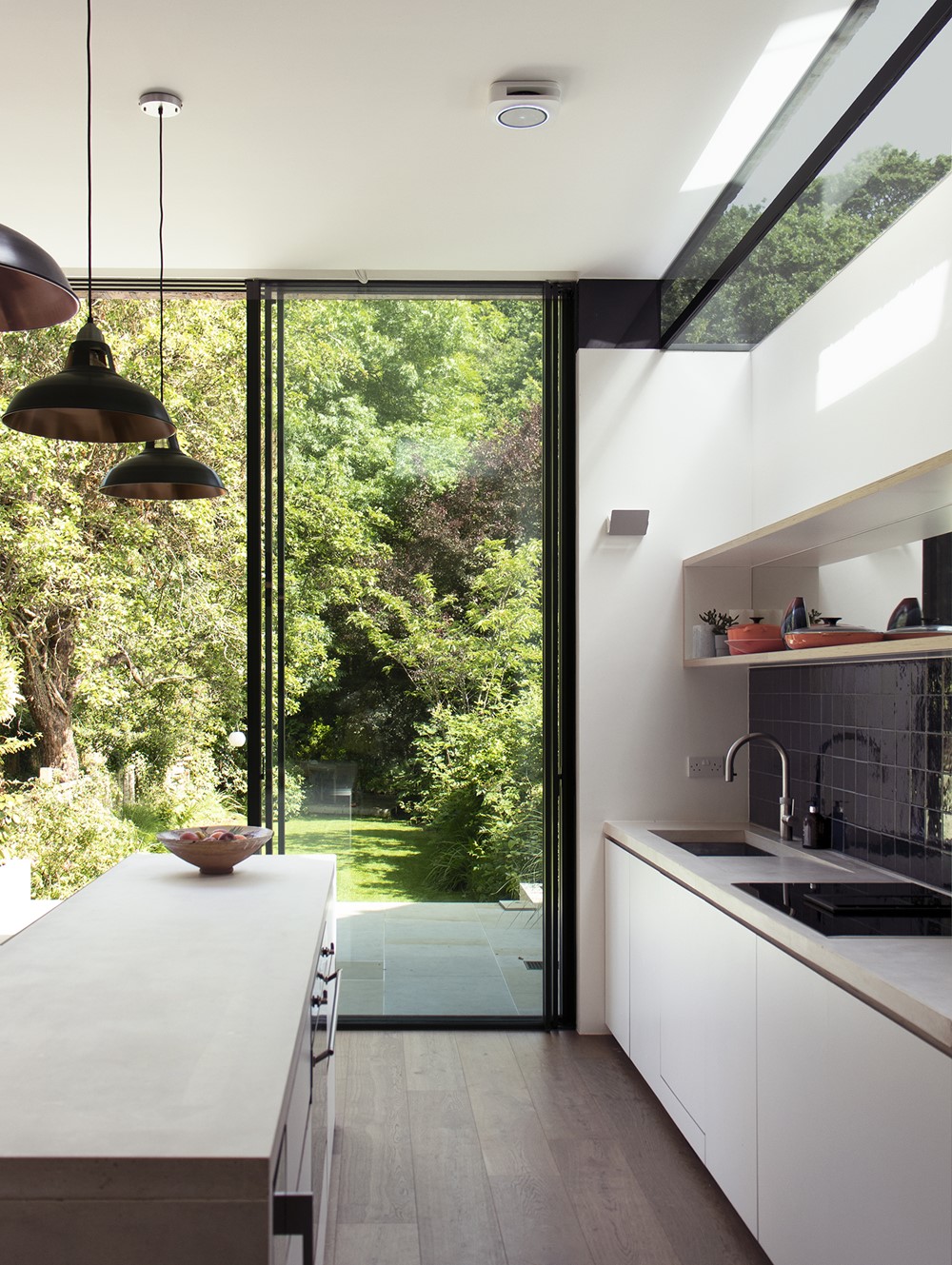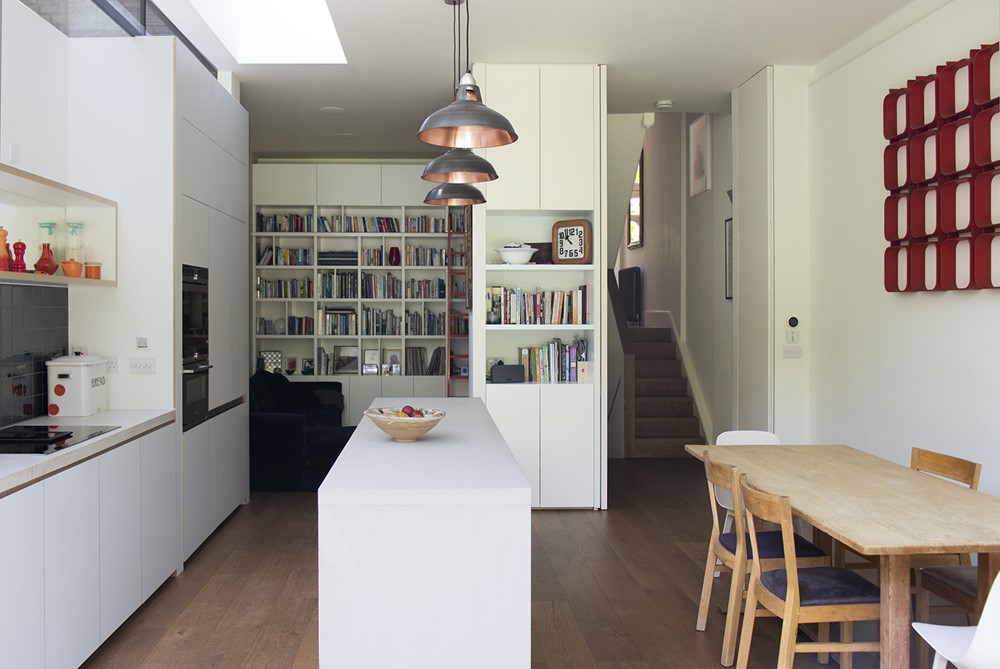Tall House by WILLIAM TOZER Associates. From the exterior, the scheme appears as large brick box hollowed away on two sides to reveal its white interior. To one of these sides, glazed sliding doors with minimal black frames maintain the appearance of an open void–while the other open side rests on an elongated white volume that extends into the interior. This sculptural volume accommodates cupboards and appliances to the kitchen, which is partially separated from the open-plan dining space by an island. Photography by WILLIAM TOZER Associates.
.

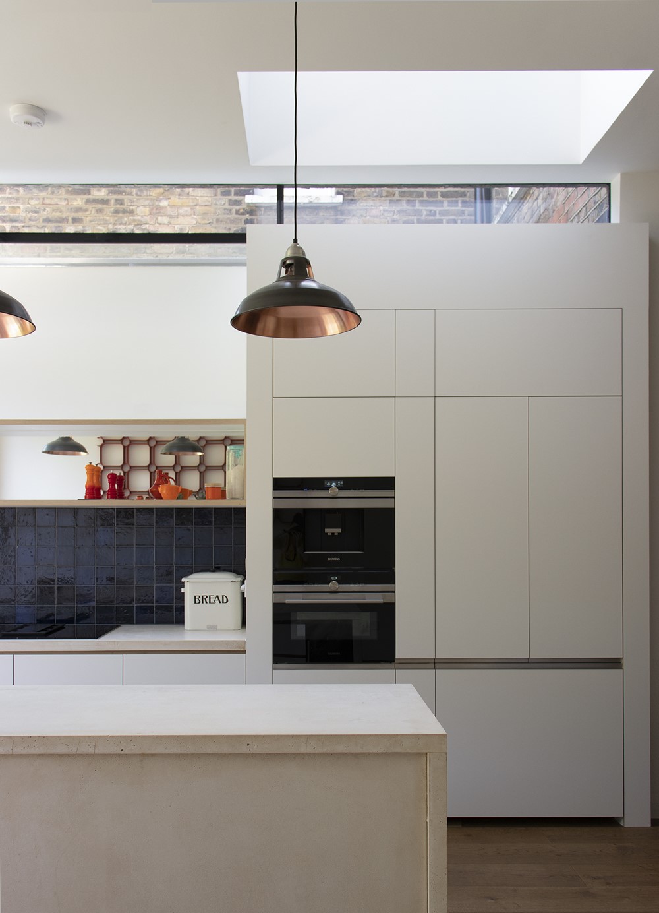
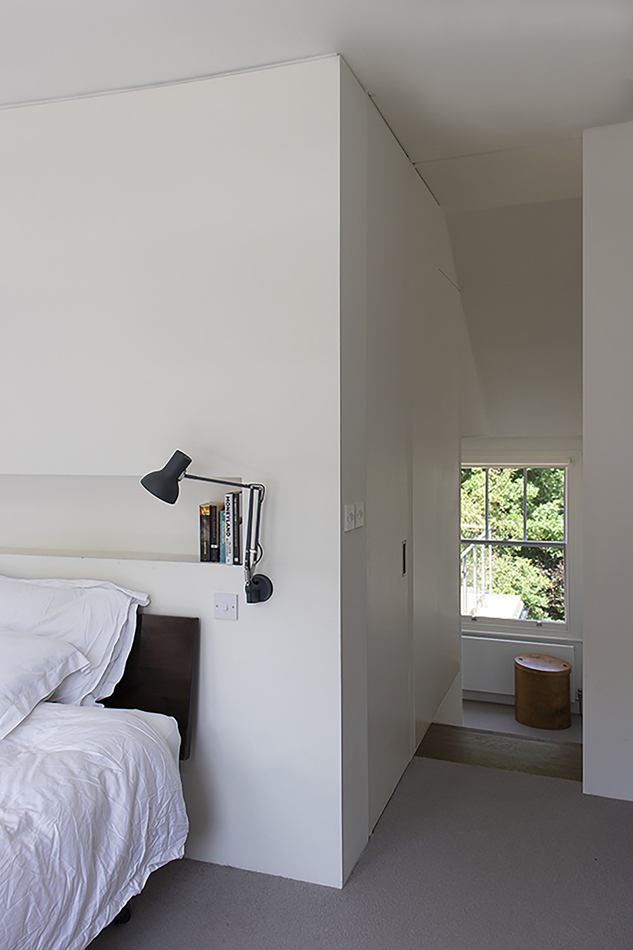
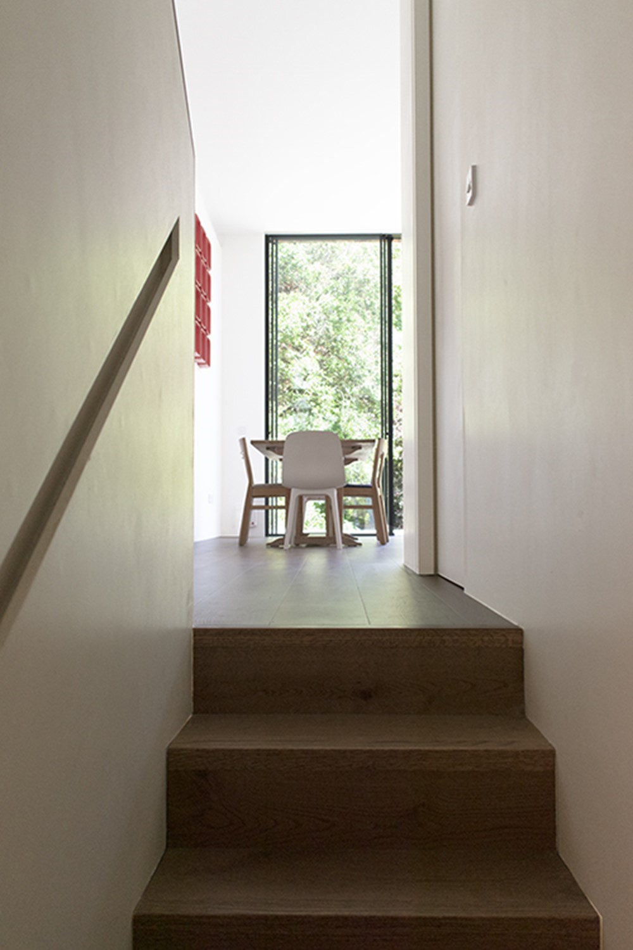
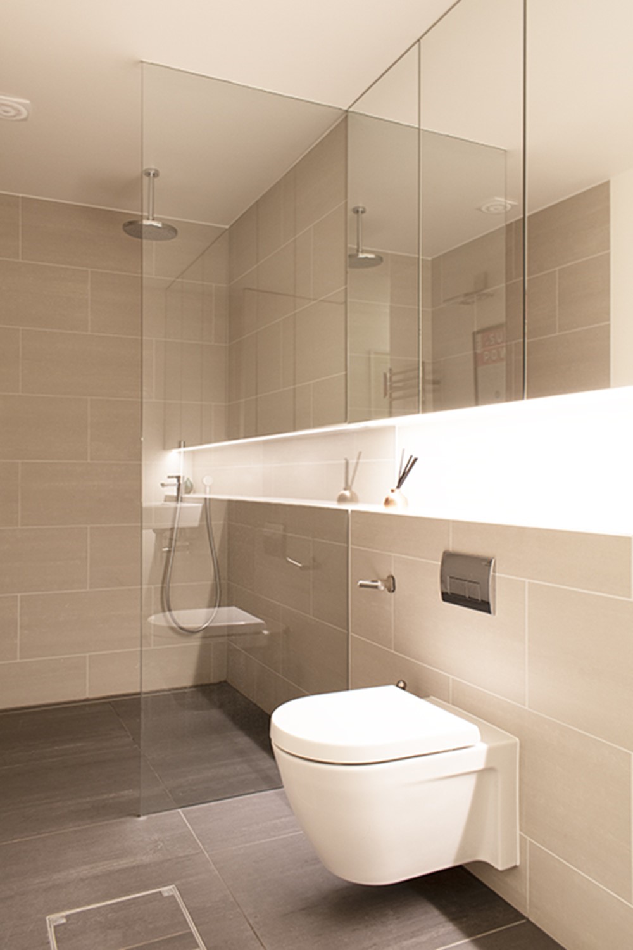

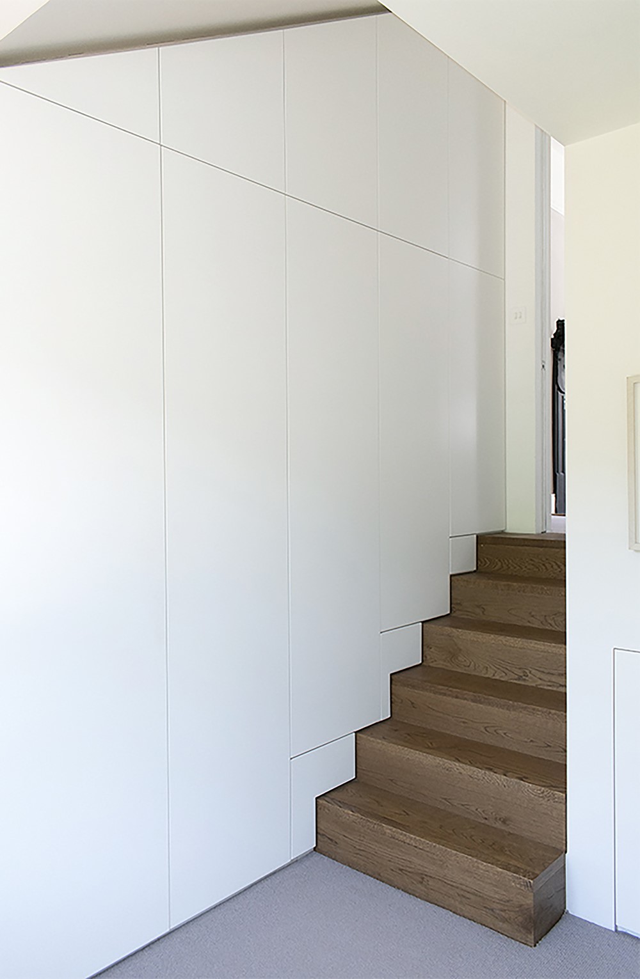
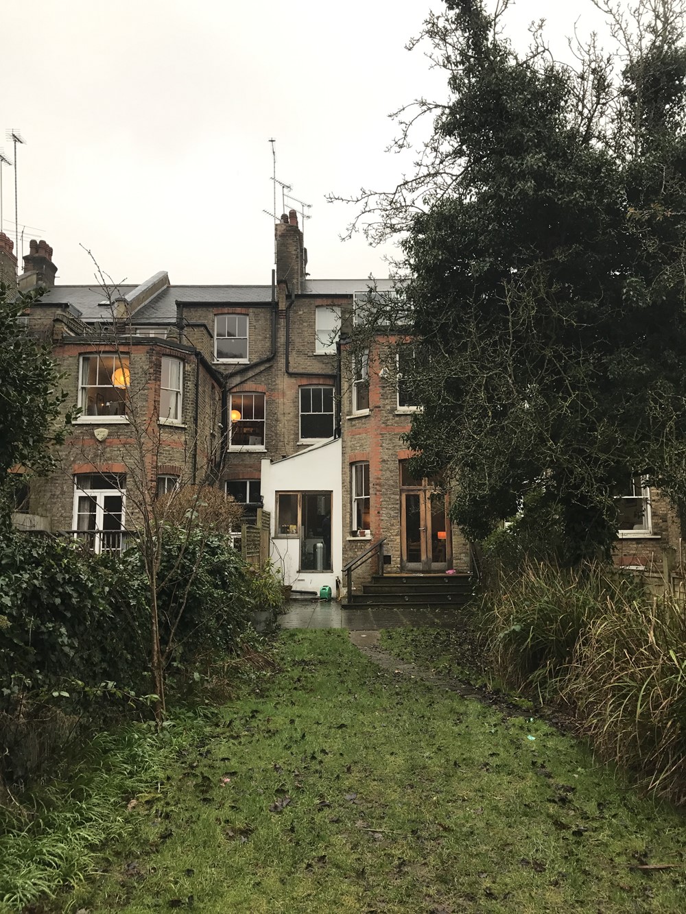
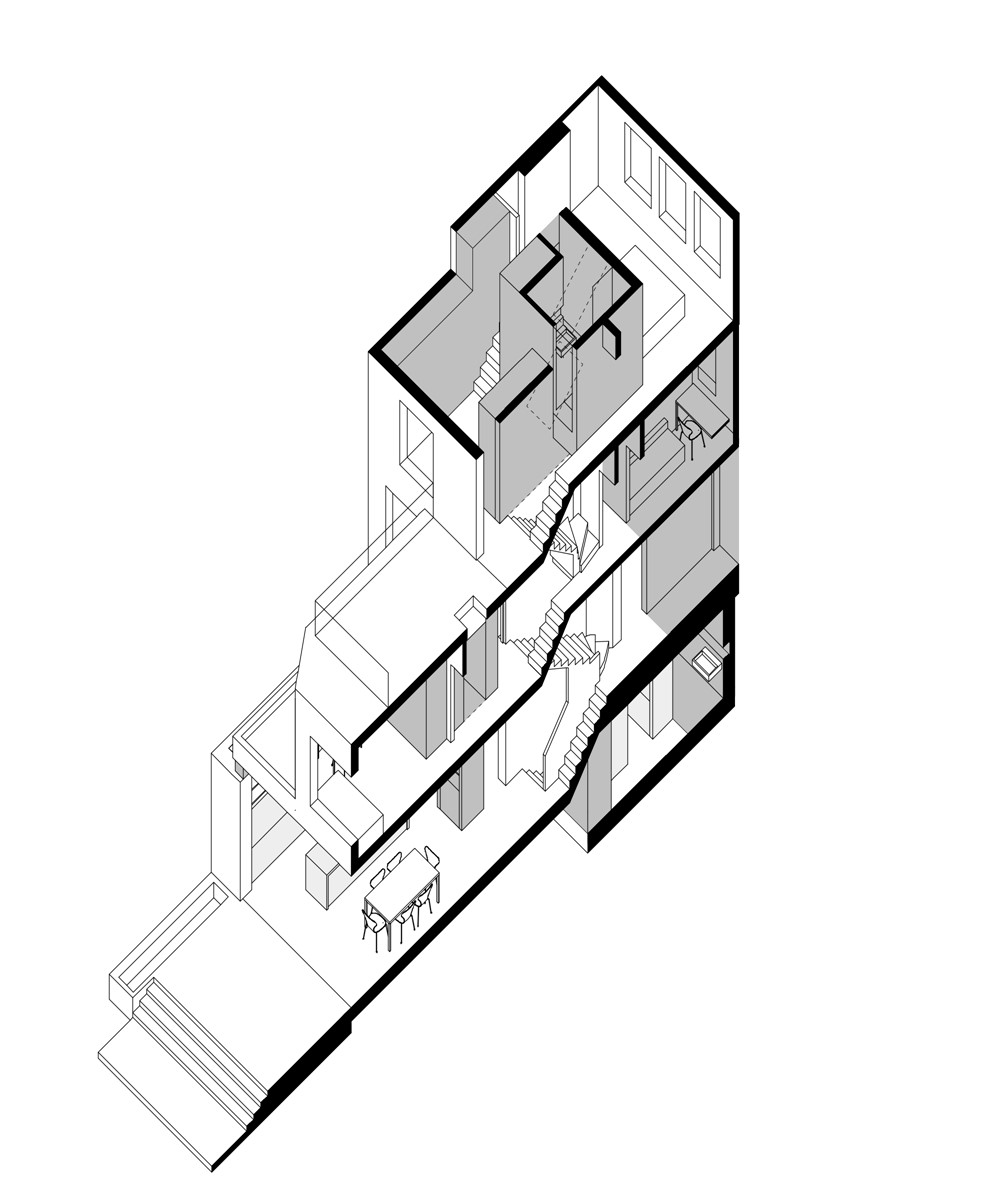

Throughout the house, rooms and cupboards are similarly articulated as large-scale and small-scale sculptural volumes respectively–loosely dividing each of the open-plan levels into different uses. The master bedroom is divided from a dressing room by a change of level and an ensuite bathroom. The stone-clad interior of bathroom is naturally lit by a roof-light and a panel of sand-blasted glass overlooking the main staircase.
