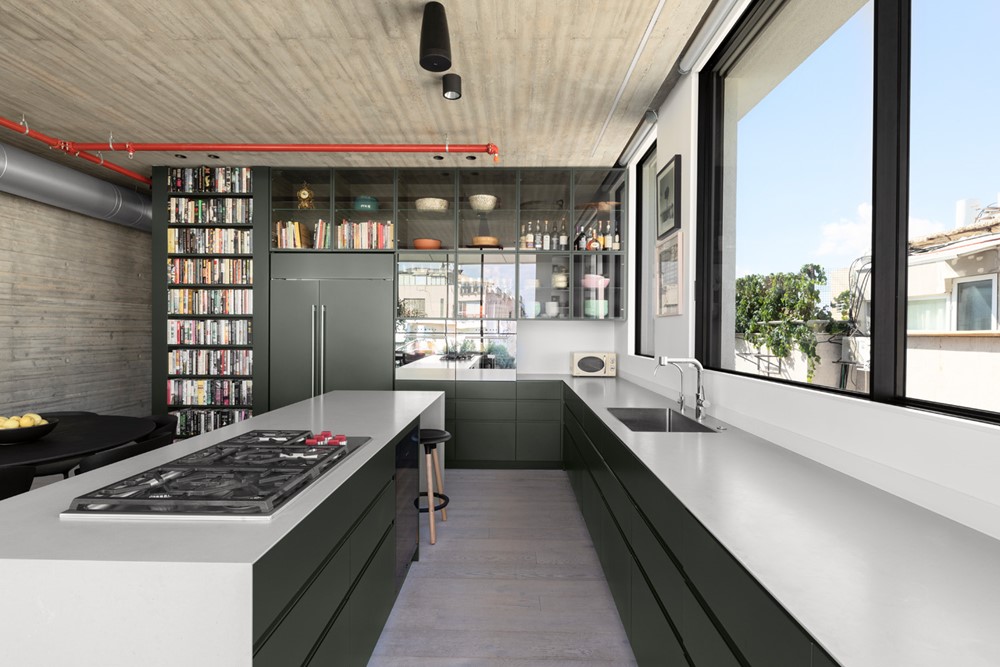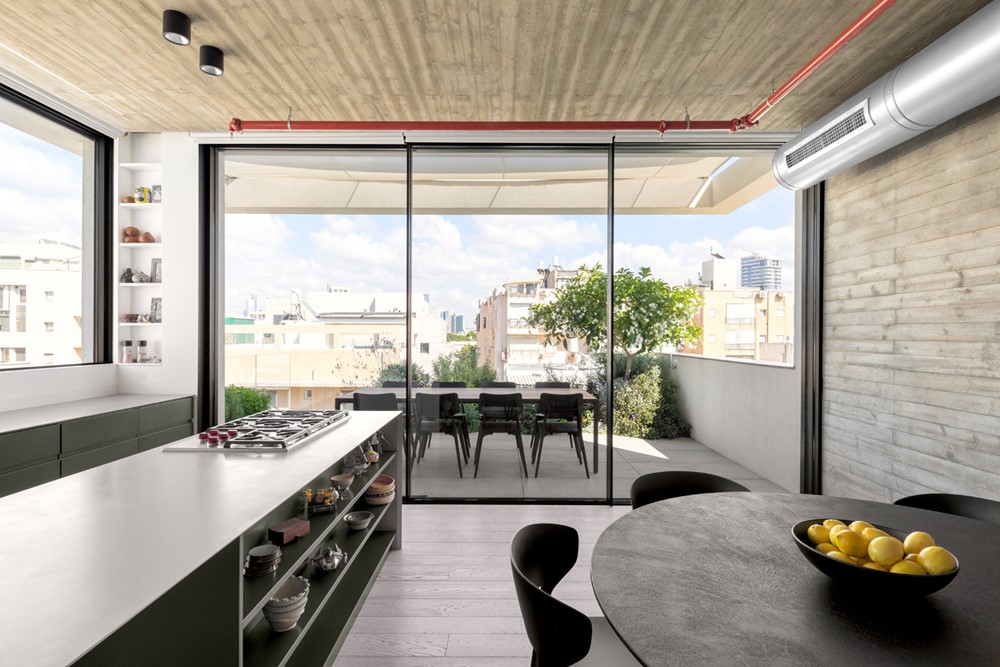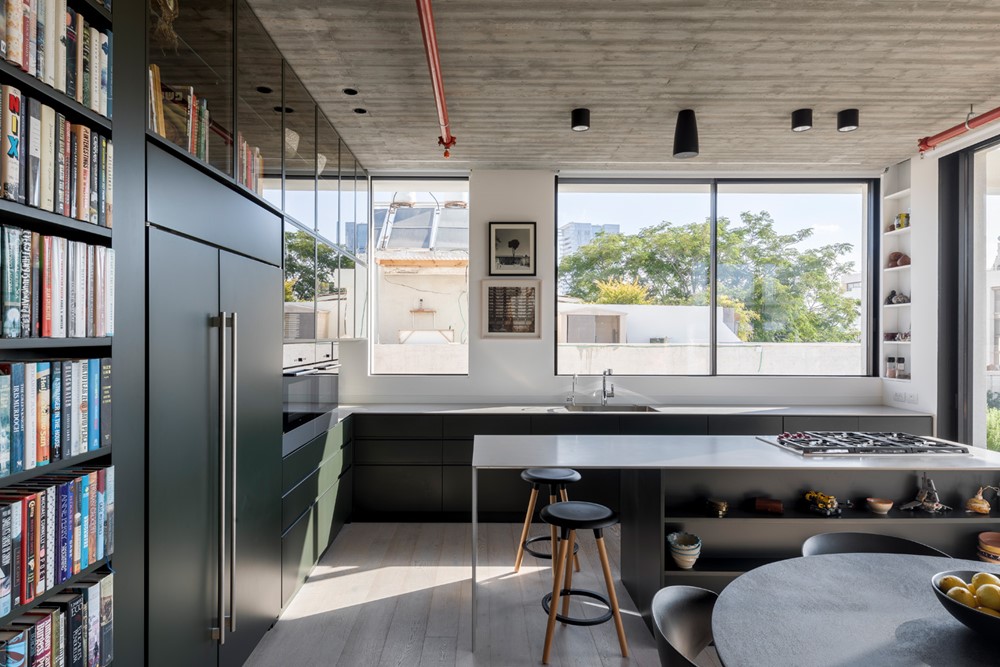RP Duplex is a project designed by Erez Shani Architecture. In this Duplex apartment in the heart of Tel Aviv , the design approach was to expose all of the technical equipment , and make it part of the overall materiality and design of the project. As a result of this decision , a concrete envelope was chosen for the ceiling and the main feature wall, in order to create a tactile and textured background , to the colorful and eclectic personal collections of the clients. Photography by Tal Nisim.
.
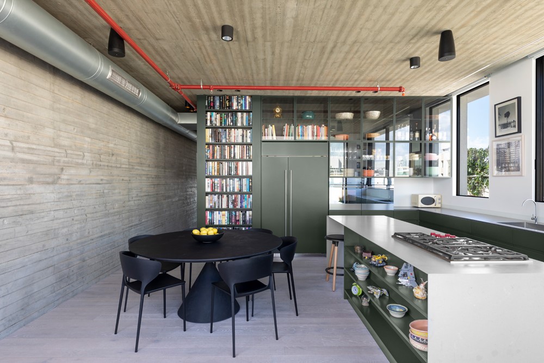
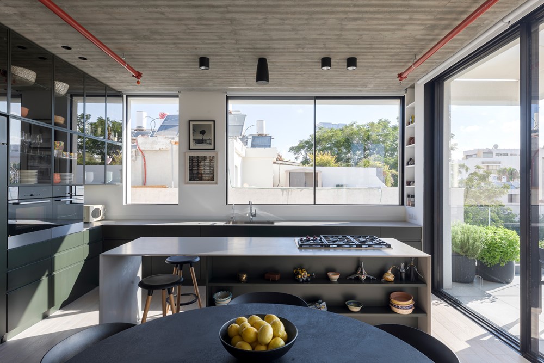
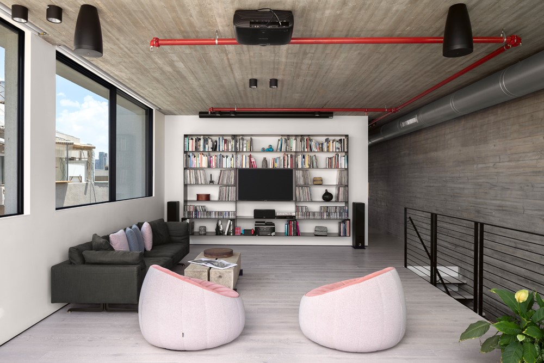
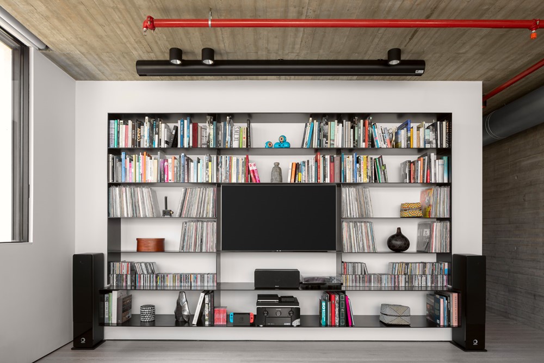
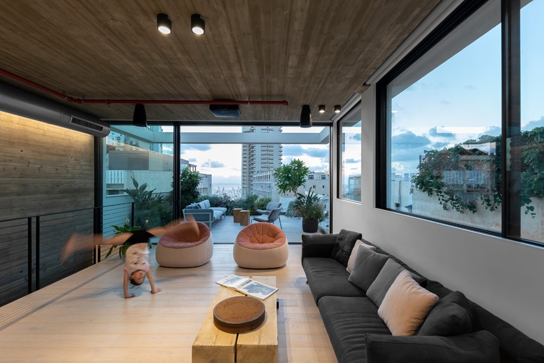
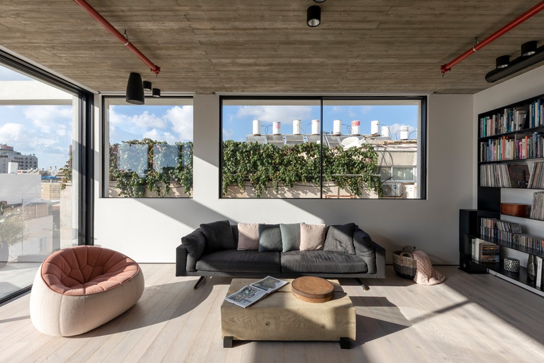
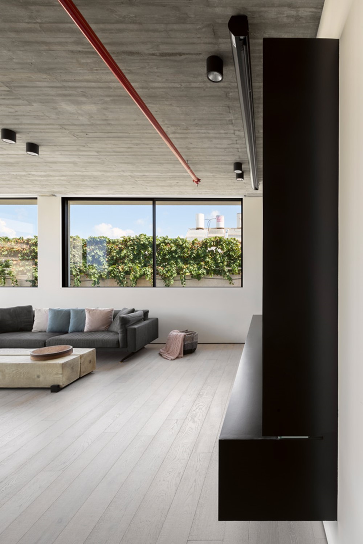
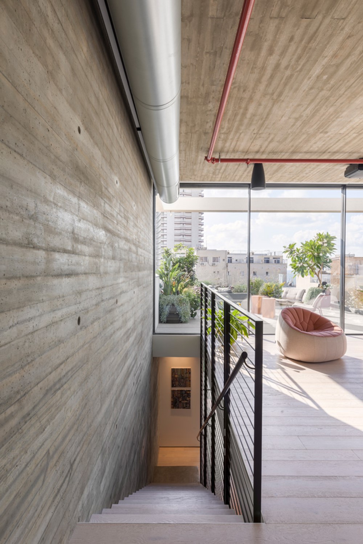
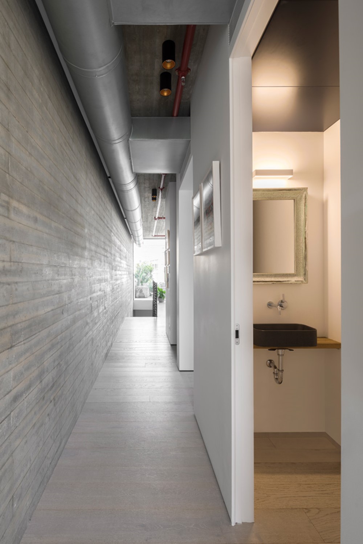
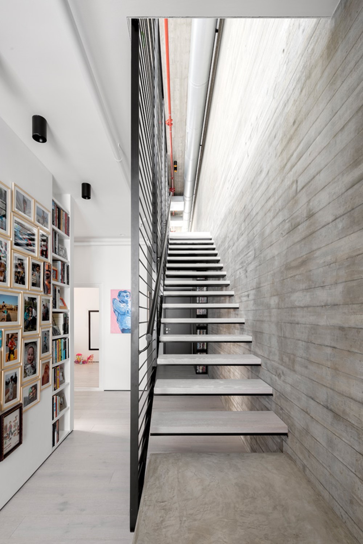
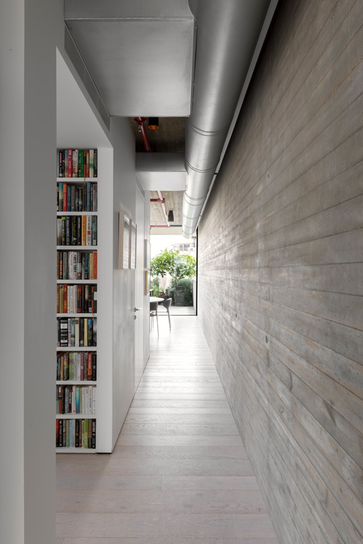
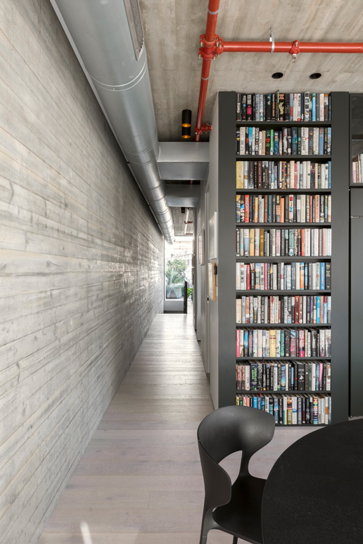
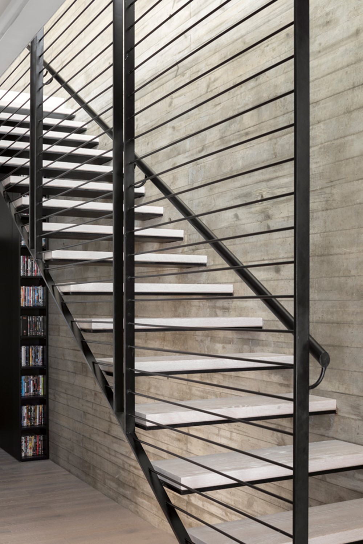
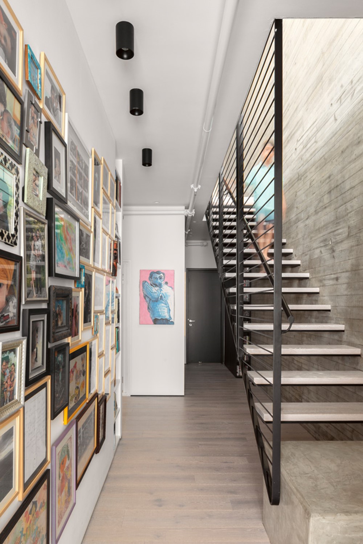
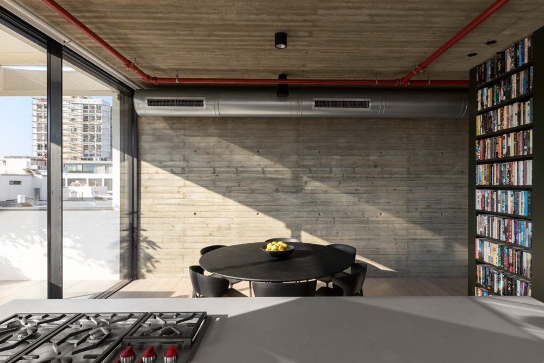
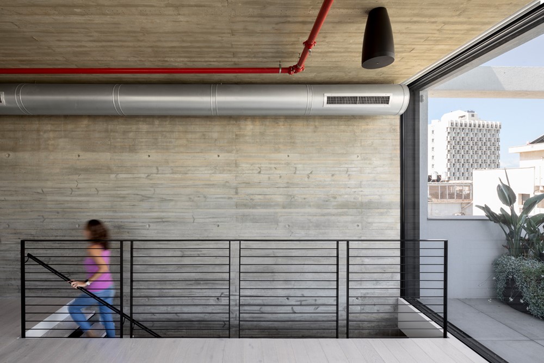
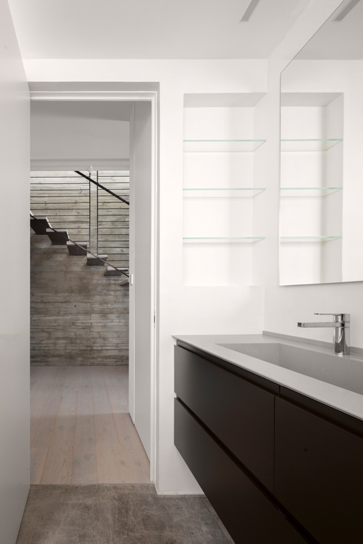
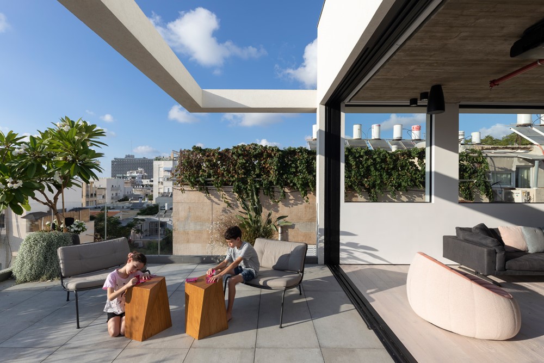
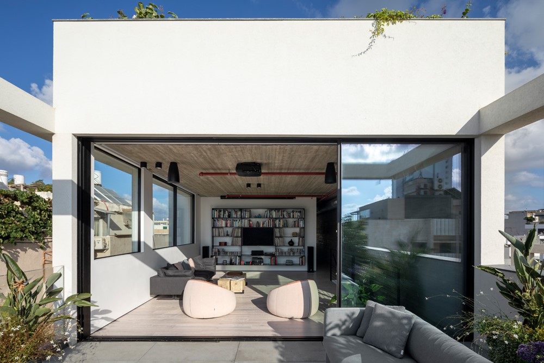
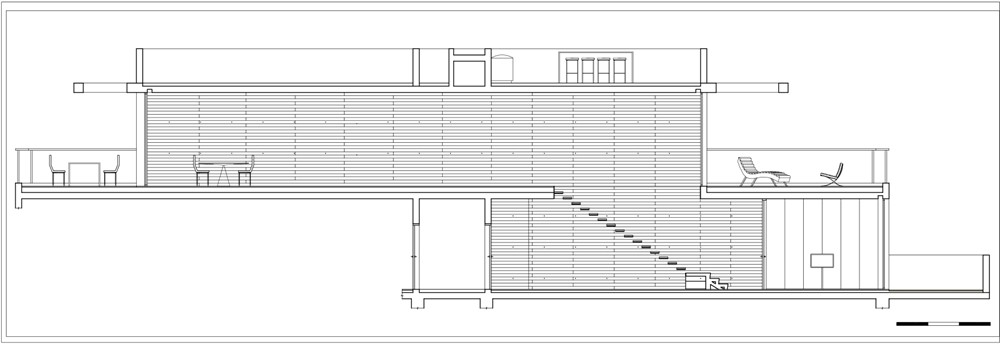 The Living , Cooking and Dining spaces were located at the top floor, where the main entrance to the project is located, and a cantilevered steel staircase leads the way to the bedrooms and bathrooms on the lower floor.
The Living , Cooking and Dining spaces were located at the top floor, where the main entrance to the project is located, and a cantilevered steel staircase leads the way to the bedrooms and bathrooms on the lower floor.The exposure to the outdoor spaces of the project expose the landscaping to the interiors and vice versa, and contribute to the desired relationship between the rough and rugged, to the processed and crafted.
