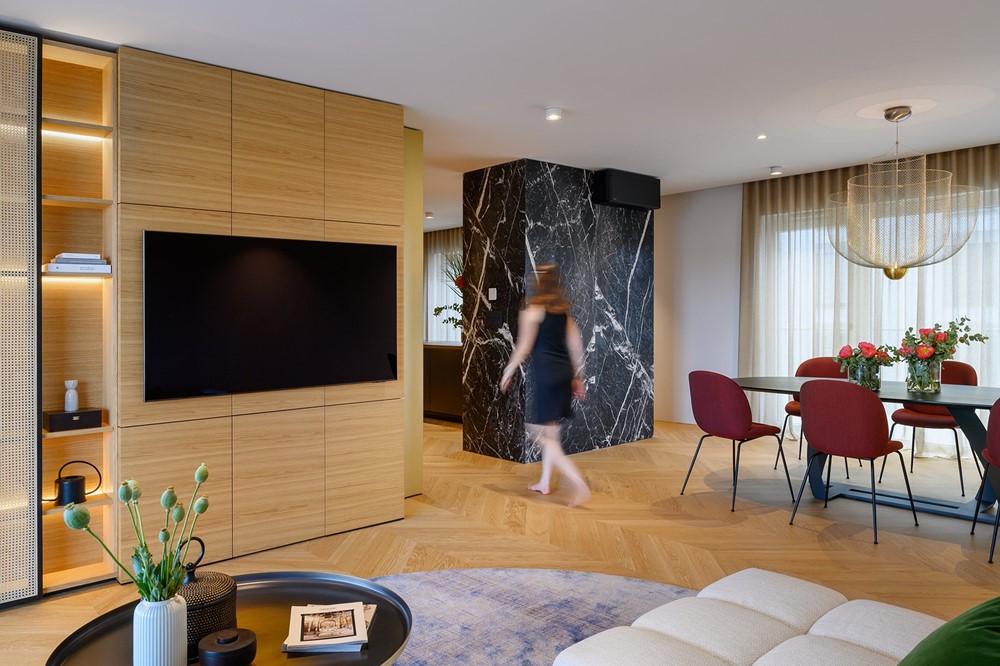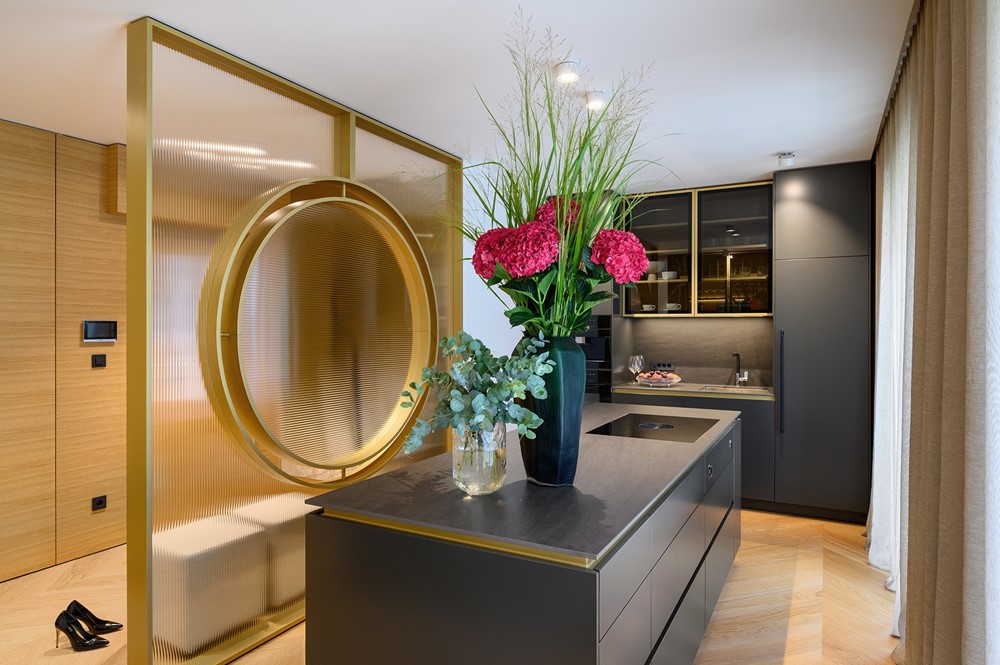Valentine is a project designed by Gao Architects. Love is a great, unstoppable force, which unites and brings happiness. During our work on this amazing project, our two clients got married…Right from the beginning, this interior called for an open space and a subtle transition of movement, offering views of the space, throughout and beyond. With a spiral stone staircase (shaped like a curled piece of paper), we gently emphasized the two-dimensional aspect of the space. We caught its soft reflection in the small details of furniture. Photography by Miran Kambič.
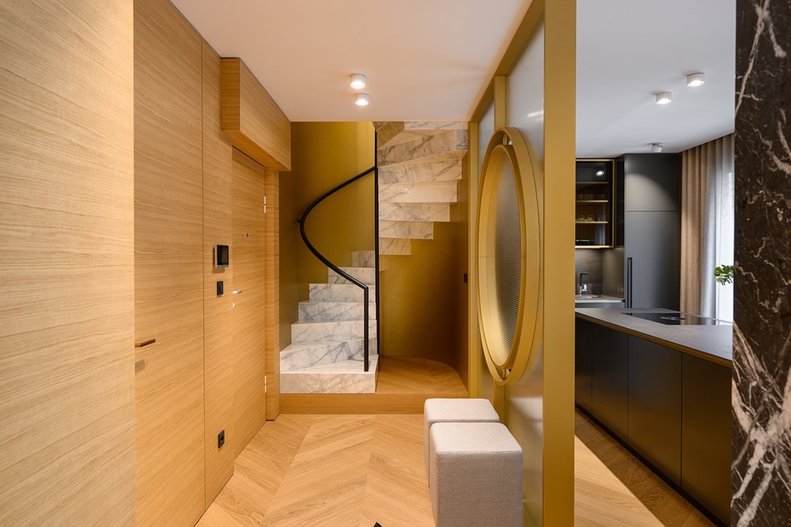
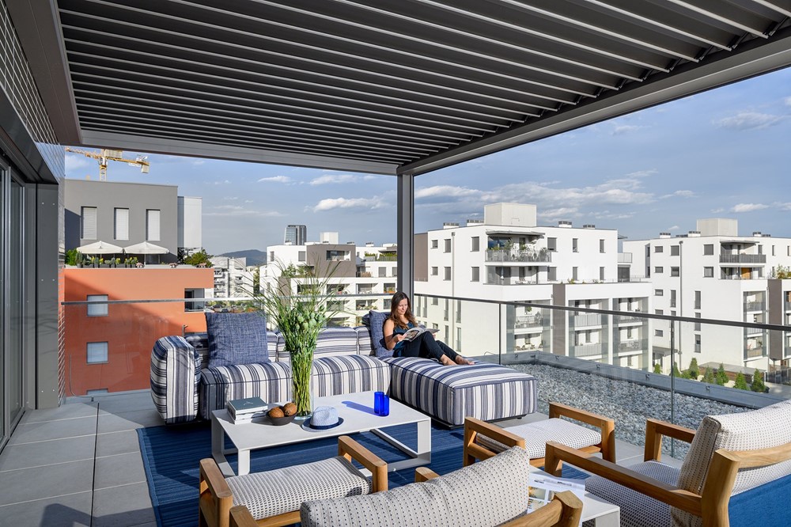
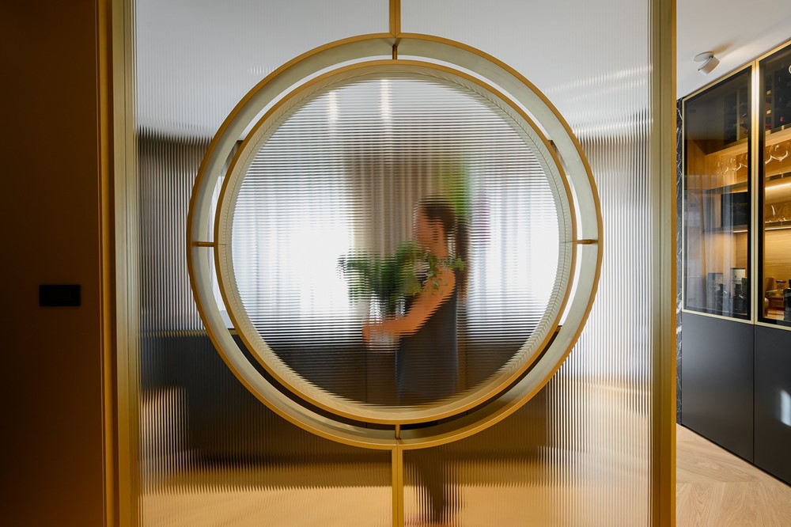


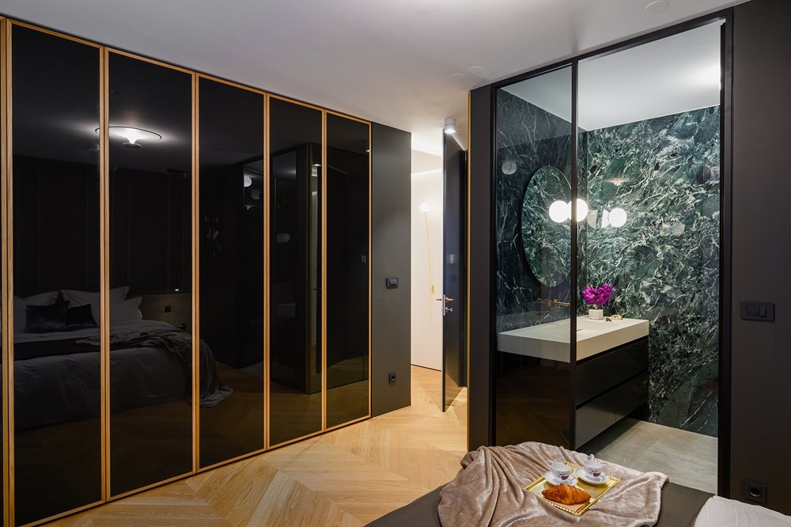
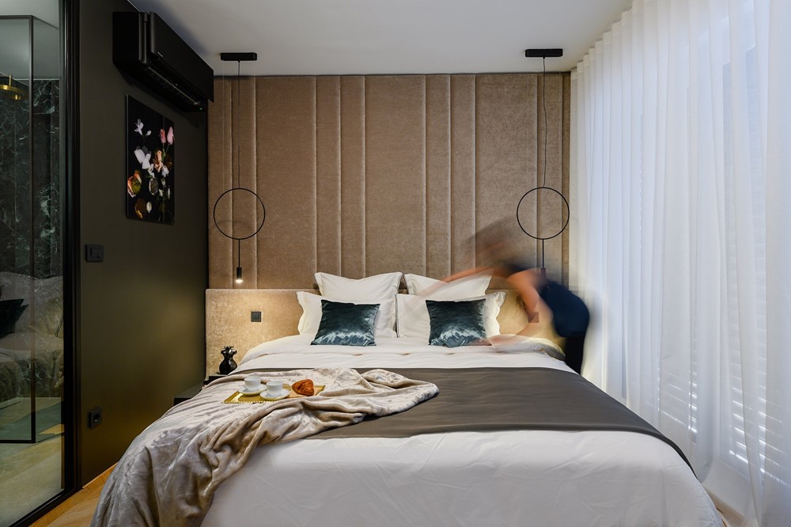

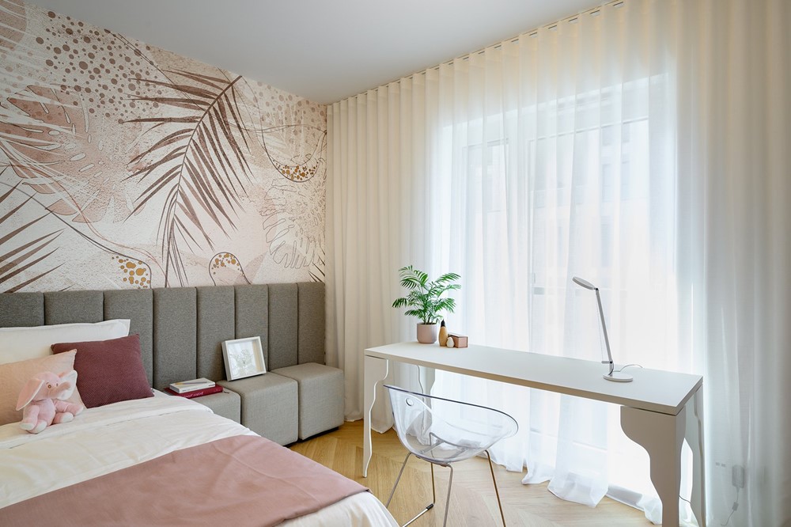
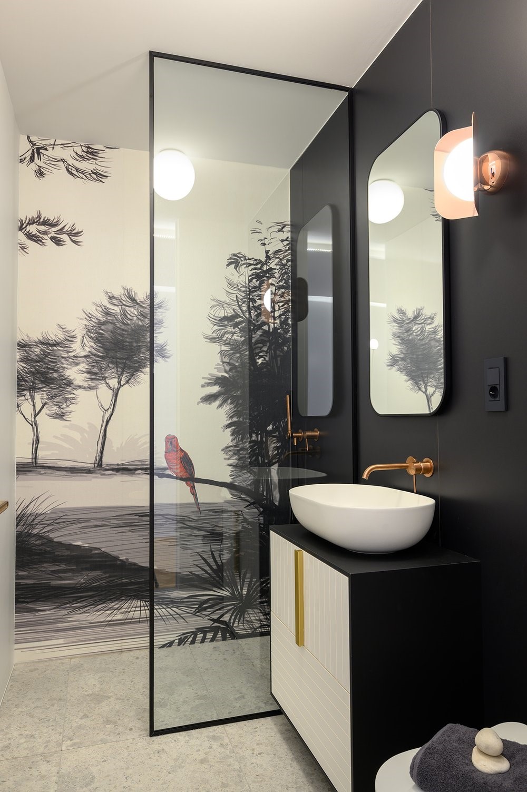

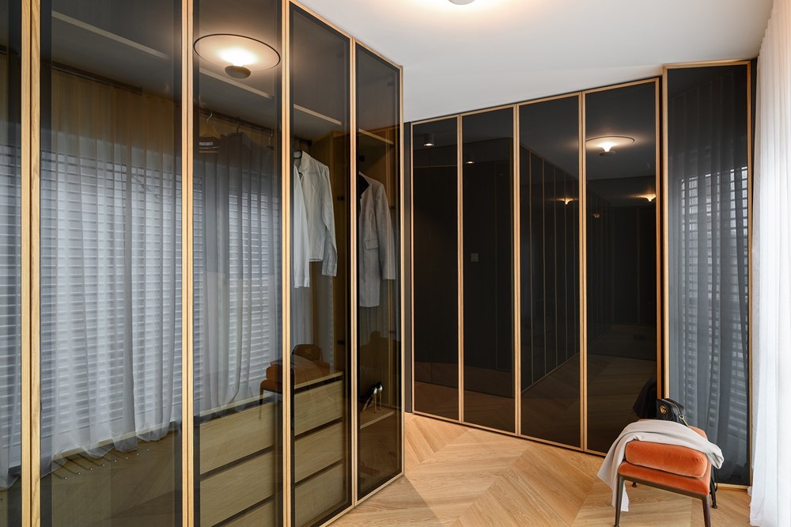
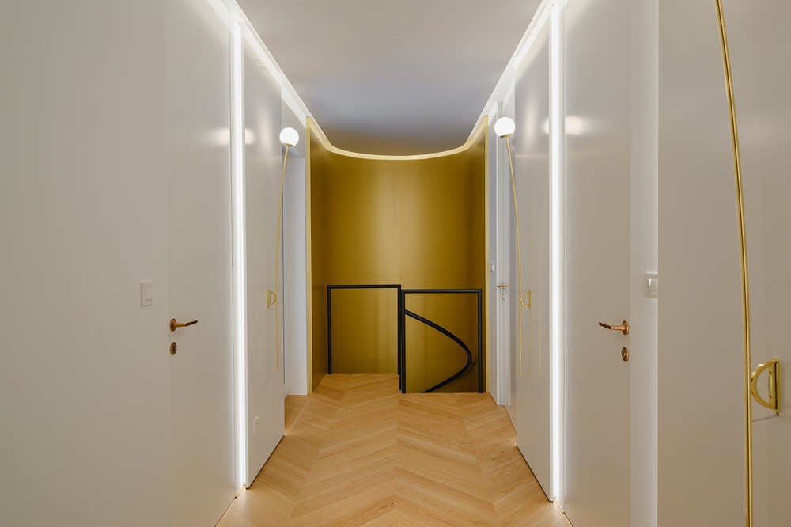
We used luxurious natural materials like stone, wood, glass and velvet, which were elevated by softly radiating lights… The artworks, wallpaper, textile, and other decorative elements add to the interior and tell the story of the family who will inhabit it.
Our primary design choice involved opening up the kitchen area since a classical pantry next to the kitchen closed and tightened the room and distanced it from the sociable living area. We used a long and narrow kitchen isle to connect the cooking and the dining area with the living room and placed tall elements around the walls. The bar area with a mirrored background functions as a monolith simultaneously dividing and connecting the room.
A powerful circular staircase, cocooned inside the brass-coloured covering, is a strong as well as sculptural feature of the room giving it a soft finishing appeal. In the first floor, we connected the bedroom with the room at the end of the hallway and thus shortened it and made it more functional while the smaller master bedroom was enlarged by connecting it via the wardrobe wall.
The final appearance of the interior is an elaborate melange of stylistic principles, materials, lighting elements, and lines guiding the visitors throughout the spaces. Despite the fact that some details were rather challenging, we succeeded in designing a homely interior in accordance with the clients’ desires.
Authors: Petra Zakrajšek, Tjaša Najvirt
Completion year: 2022
Surface area: interior: 125,9 m², Terrace, balconies: 68,1 m²
Location: Ljubljana, Slovenia
Photographer: Miran Kambič
Bespoke furniture: Mizarstvo Trunkelj
Artwork: Galerija Fotografija
Design furniture: Nova Showroom, Kult Interier
Lighting design: Arcadia Lightwear
Decor: Steklarna Rogaška, Zelena trgovina, Emporia Doma, Cvetličarna Iris, UVA design
