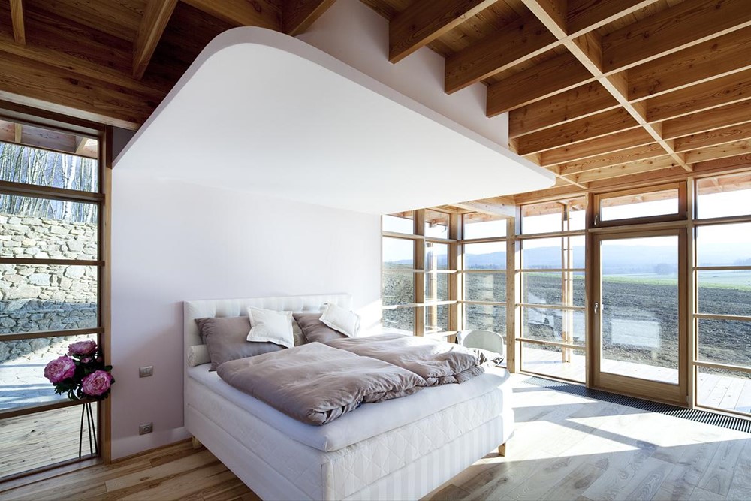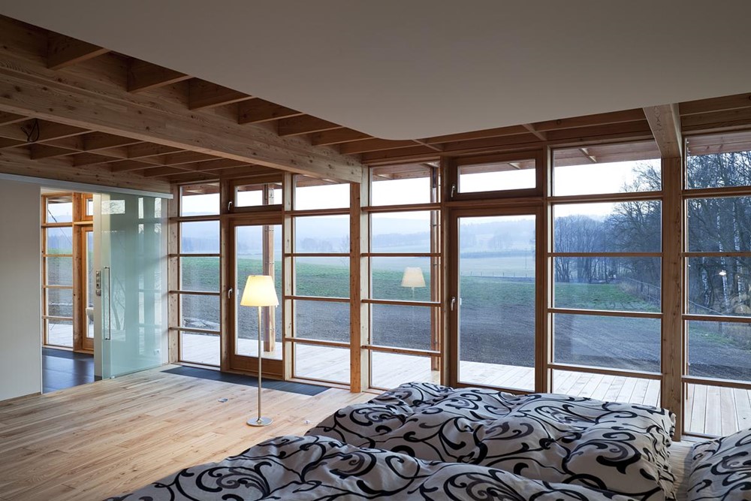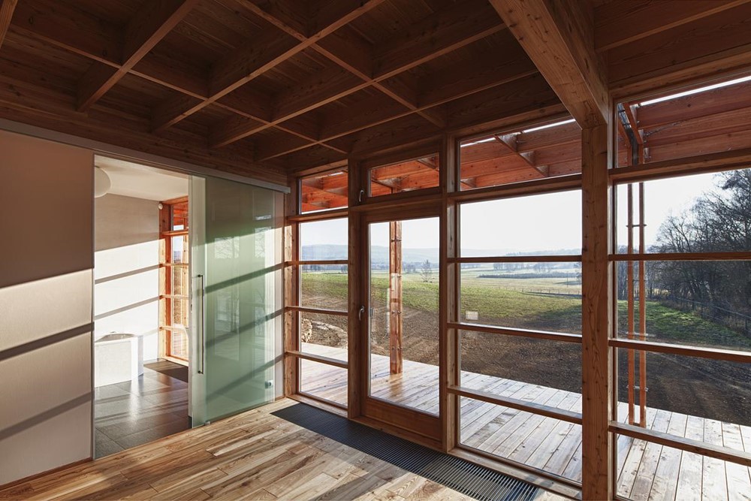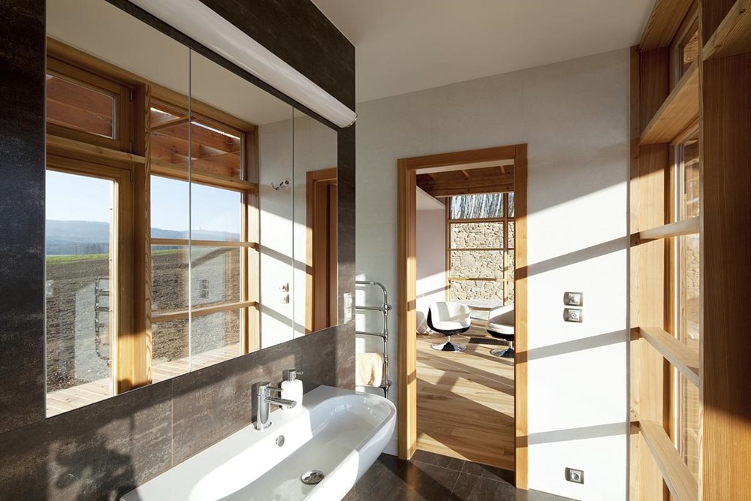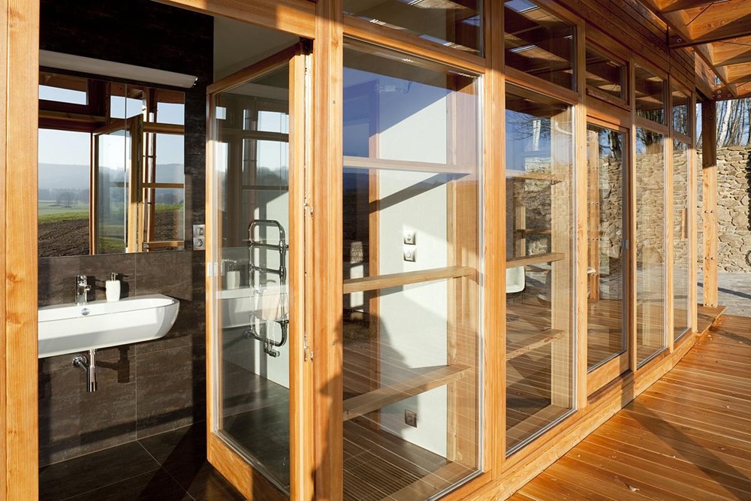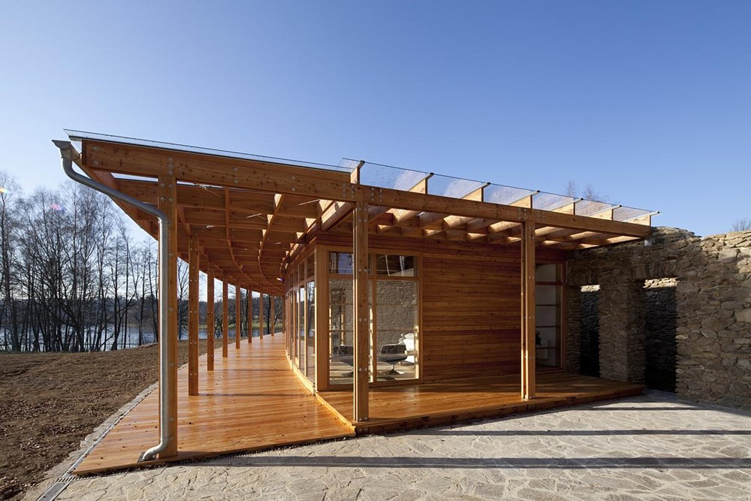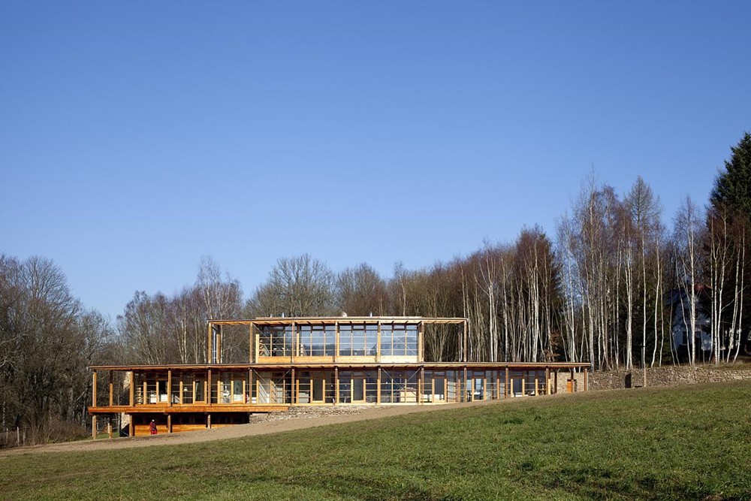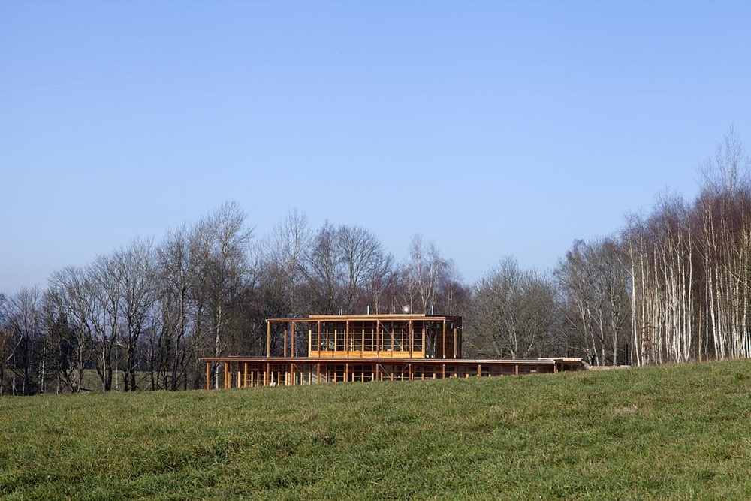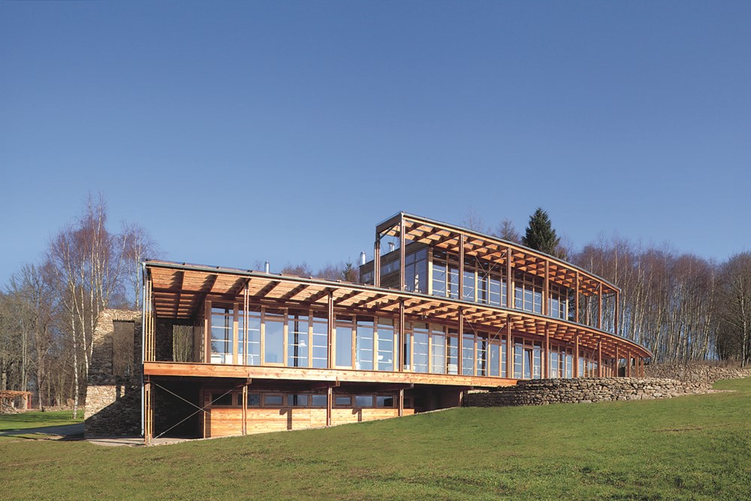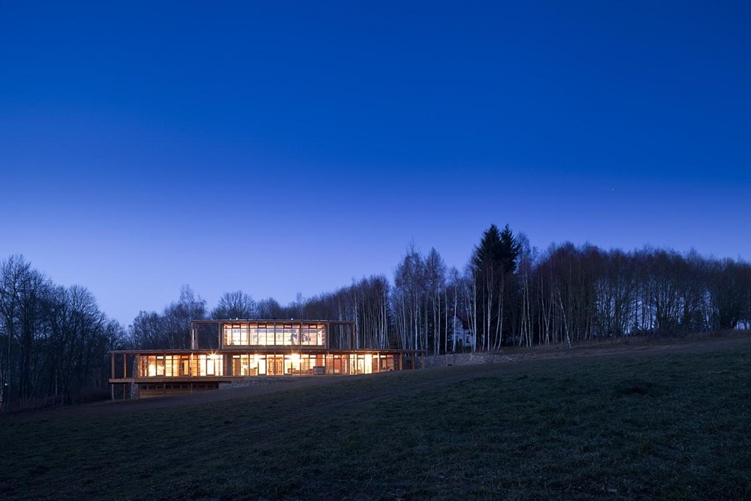The House in the preserve is a project designed by HAMR Huť Architektury Martin Rajniš. For his house, the client selected a parcel on a gentle incline. From the house, there is a broad and long view over a grassy plain towards the forests on the edge of the property. The house is made of layers. The interior always alternates with a layer of exterior. The entrance object and its facilities are separated from the main house by a belt of Zen gardens between two stone walls. The residential part of the house looks out onto these gardens through narrow windows. A view into a small world. A filter for the external world. Photography by Andrea Thiel Lhotáková.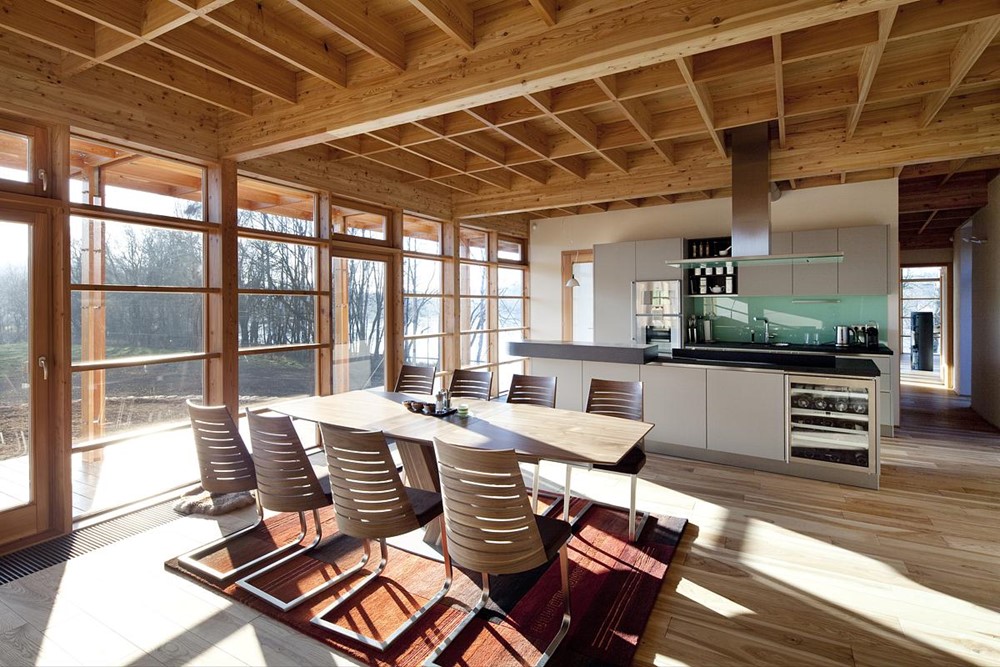
.
Between the landscape and the residential quarters is a glazed terrace. There is a view through the grid pattern of the load-bearing structure and terrace into the larger world of the wild landscape.
The way the small world supports the view of the large world allows one a certain feeling of satisfaction, and a particular sense of balance.
Built-up area: 260 m2
Floor area: 340 m2
Interior design: Otakar Chochola


