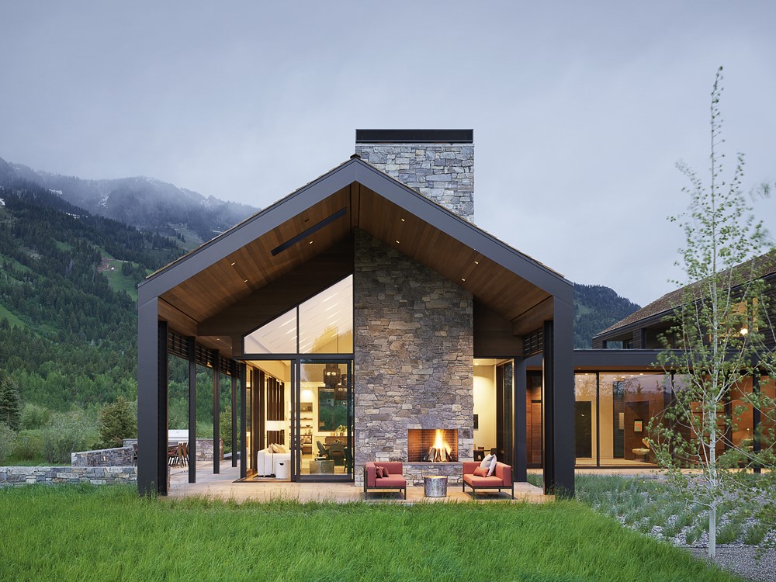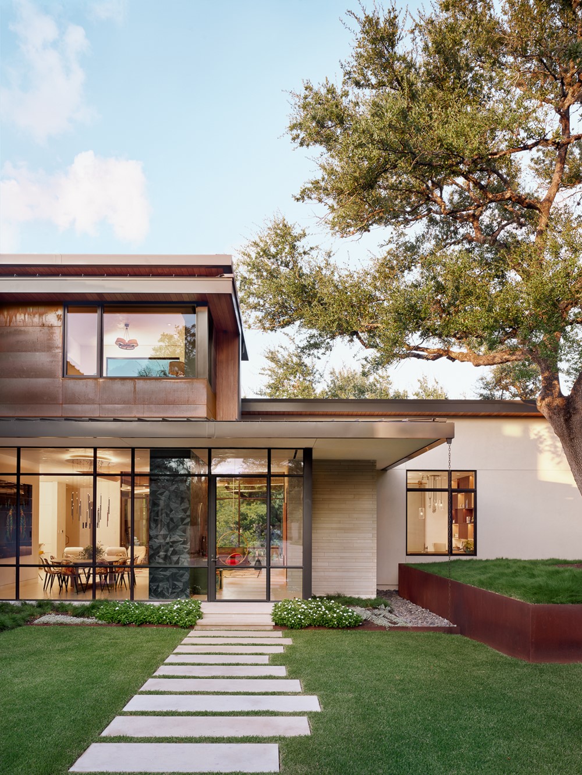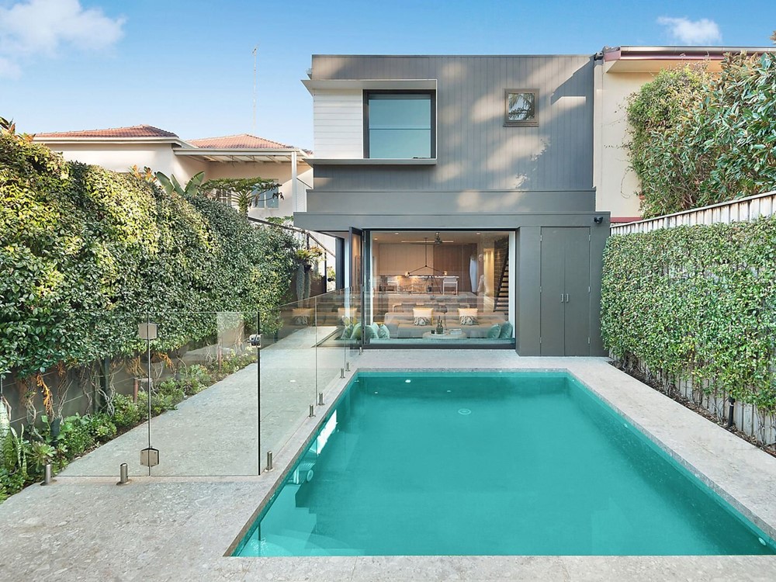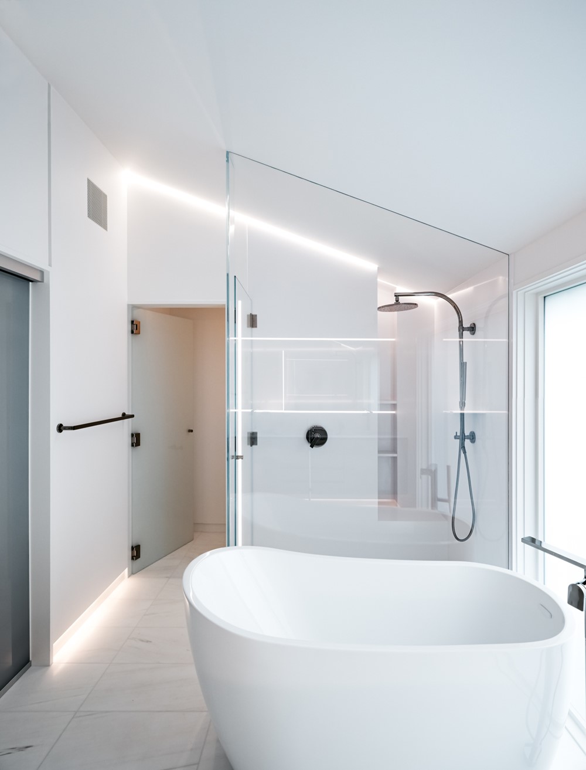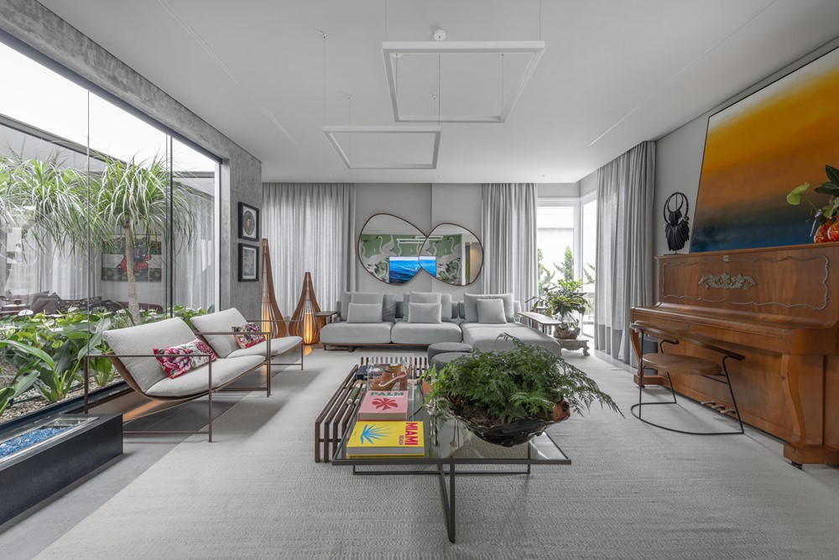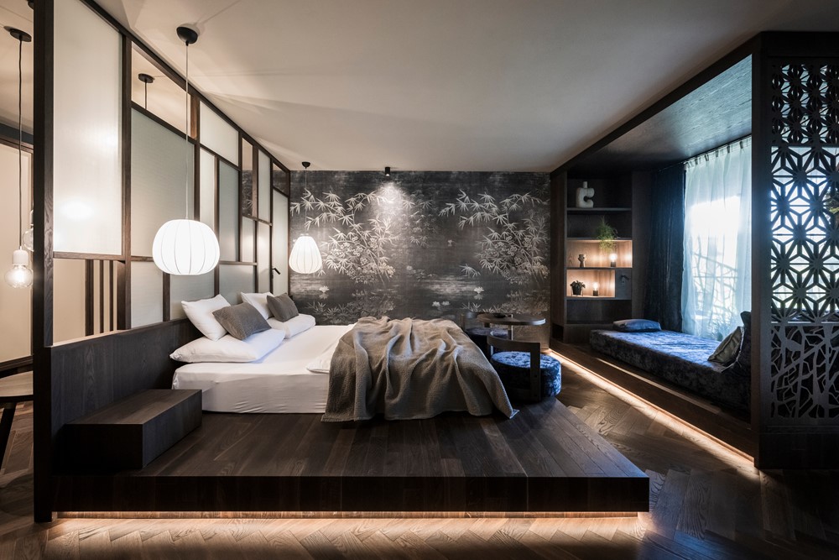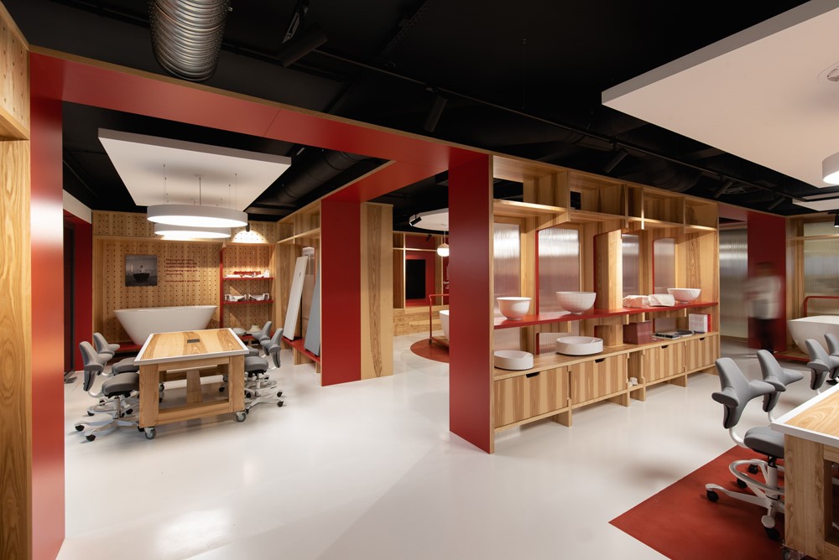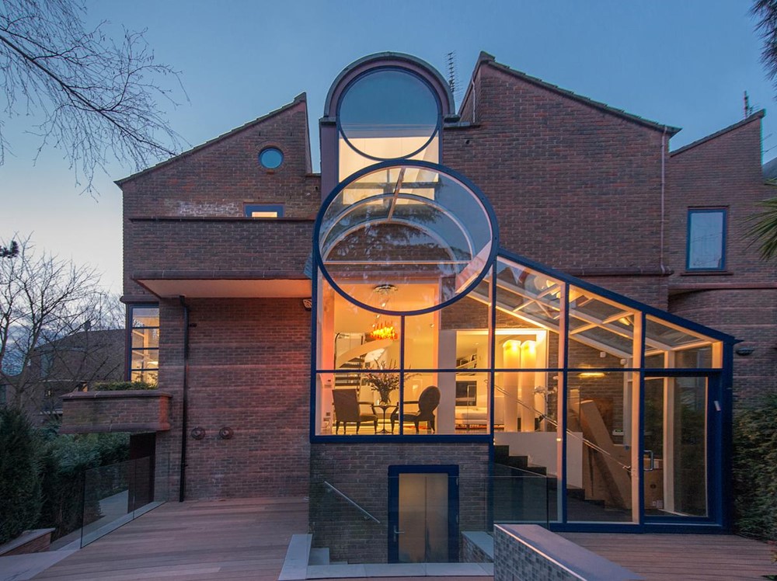The Lone Pine designed CLB Architects compound is set at the base of the Teton Range in a resort development at the edge of an open valley. Sited to take advantage of open spaces and view sheds, the house is oriented to screen neighboring structures while capitalizing on near views of the adjacent ski resort and surrounding mountain ranges. Photography by Matthew Millman.
Monthly Archives: December 2022
Bodrum Z House by Habif Architects
Bodrum Z House designed by Habif Architects is a holiday house project that has been reconsidered due to the changing usage needs of a family of 4 and some structural requirements. It aims to create a living space on the Aegean Coasts, which elegantly adapts to its landscape and location, where the feeling of light, comfort and flow play a leading role. Photography by Sinan Çırak.
.
The Cliffside House by LaRue Architects and Fern Santini
The Cliffside House is a project designed by LaRue Architects and Fern Santini. This sprawling home was designed and built atop a steep hillside, 75 feet above Lake Austin. The homeowners, a young professional couple with three small children, wanted their home to be all about ‘lake life.’ To take advantage of the spectacular lake views and the surrounding heritage oak trees, LaRue Architects designed the structure with large expanses of glass making the home transparent from front to back upon entry providing incredible vistas throughout the home. Photography by Casey Dunn
.
Flourish House by Sandbox Studio
Flourish House is a project designed by Sandbox Studio®. A contemporary design and build project in Sydney’s beachside suburb of Clovelly. Following a considered design process and development approval with Randwick Council, we worked closely alongside the builder and client to complete this truly collaborative project. Photography by McGrath II
.
Light Six Ways by Ment Architecture LLC
Light Six Ways is a project designed by Ment Architecture LLC. “he highlight of this interior renovation is the master bathroom, which had a low ceiling and little natural light. The new ceiling slopes up and feels spacious, clean, and strikingly modern. Custom LED lighting of varying types is used throughout as highlights that counter the vibrant titanium plumbing fixtures by Kohler.” Photography by Colin Cabalka, Dorian Warneck.
.
Casa Coloridices by Marco Antonio Medeiros
Casa Coloridices by Marco Antonio Medeiros. “To travel, just exist”. The excerpt from the Book of Disquiet, by Fernando Pessoa, illustrates the spirit of Débora Salvadori and Rogério Gomes, a couple who love to visit different places and bring good memories in their suitcase. But keeping them in the luggage was not enough. They wanted to immortalize them in the corner that always welcomes them back: their home.
That’s why they asked the architect Marco Antonio Medeiros, responsible for the interior design, to include a little of what they have experienced around the world in the decoration of the spaces. “They wanted a playful place, full of affective memories, warmth, lots of color and natural light”, explains the professional.
.
Silena by noa*
Architecture that spans the history of multiple generations has always had a certain allure to it. Like that of the historic ‘Moarhof’, today known as Hotel Silena. Located at the far end of Valler Tal, the hotel has recently marked a new chapter in its history that bears the signature of noa*. Photography by Alex Filz.
.
Marmite showroom by modelina™
Marmite has more than four decades of experience manufacturing and designing washbasins, shower trays, and bathtubs made of their trademark mineral composite. At the core of the company’s philosophy rests not only the attention to aesthetics and focus on sustainability but also the importance of continuous development and collaboration with clients. Every year Marmite introduces 300 new models to the market, following trends, building up the technological potential of composite materials, fexibly responding to customers’ needs, and – last but not least – winning numerous awards. The company turned to mode:lina™ studio asking for the design of a new framework for showcasing its impressive collection within the existing showroom space. Photography by Patryk Lewiński.
.
Birchwood by Square Feet Architects
Birchwood is a project designed by Square Feet Architects. A comprehensive refurbishment of an ‘untouched’ Firecrest Estate house. The square footage of the house was expanded, by means of a basement providing space for plant and a gymnasium.
The main stair was relocated, which opened up a triple height space over the entrance, and we introduced a new curving open tread stair, made from black timber, glass and a beautifully crafted black leather handrail. Photography by Daniel Leon.
.
The House in the preserve by HAMR Huť Architektury Martin Rajniš
The House in the preserve is a project designed by HAMR Huť Architektury Martin Rajniš. For his house, the client selected a parcel on a gentle incline. From the house, there is a broad and long view over a grassy plain towards the forests on the edge of the property. The house is made of layers. The interior always alternates with a layer of exterior. The entrance object and its facilities are separated from the main house by a belt of Zen gardens between two stone walls. The residential part of the house looks out onto these gardens through narrow windows. A view into a small world. A filter for the external world. Photography by Andrea Thiel Lhotáková.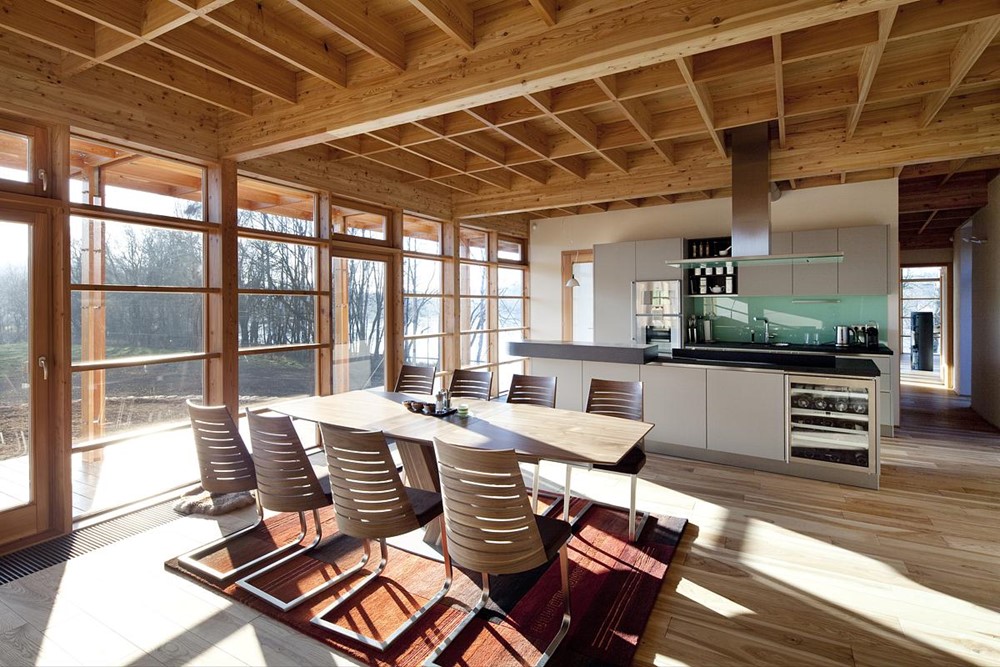
.
