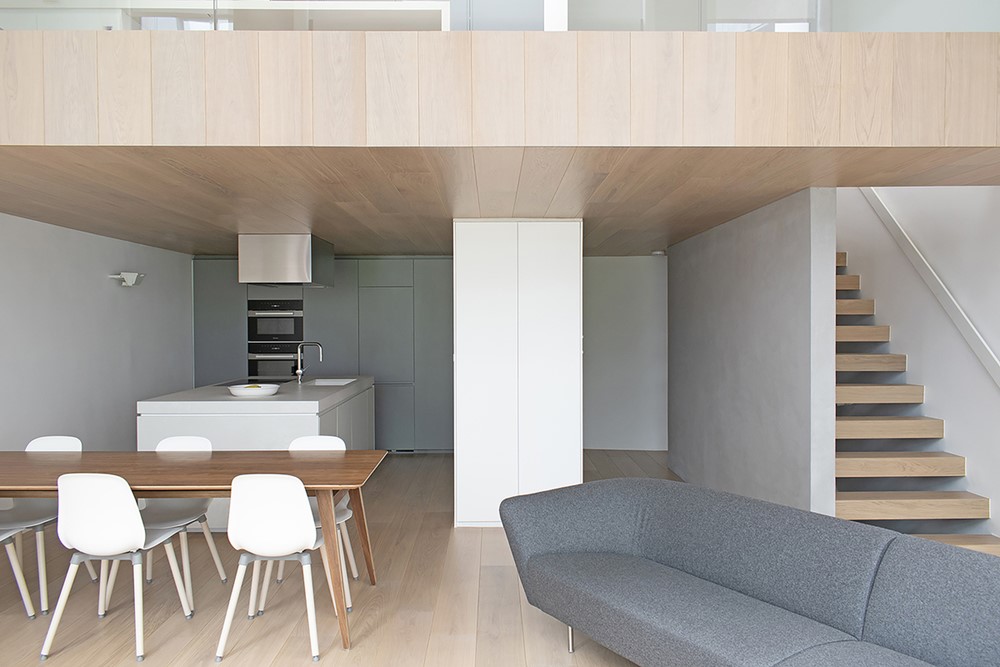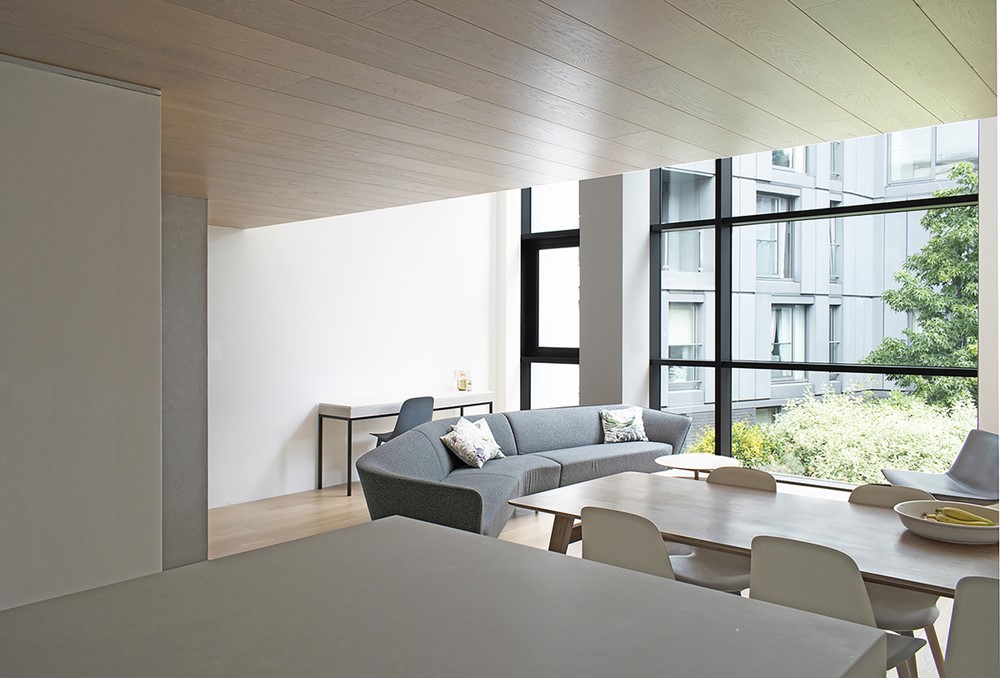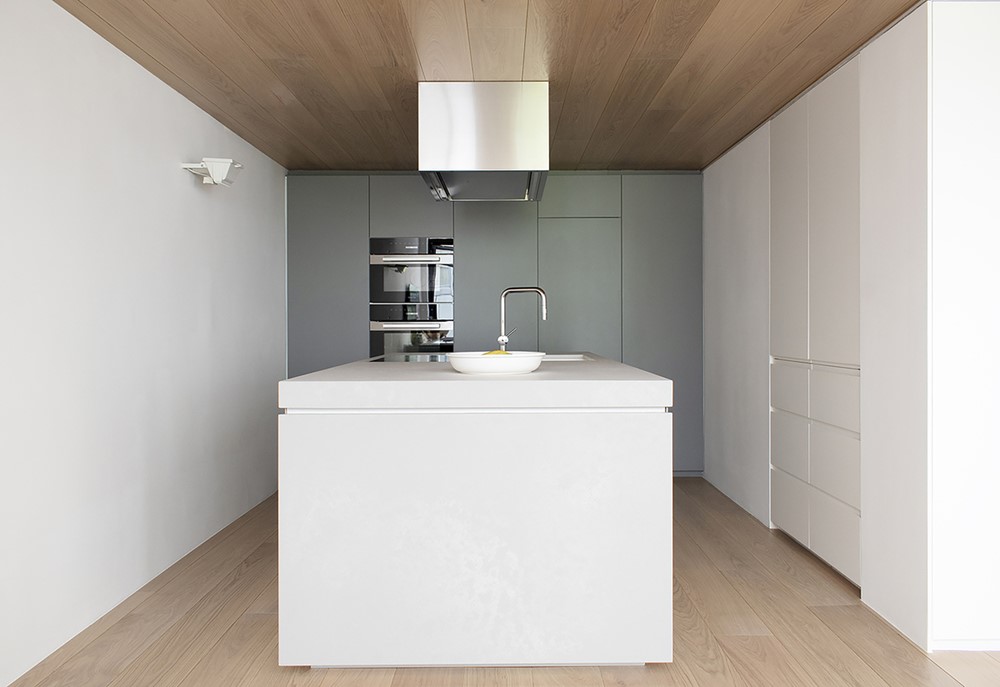Case Study Terrace is a project designed by WILLIAM TOZER Associates. This modern terrace house incorporates a galleried top-floor office space that overlooks a double-height living area. The middle floor is a single open-plan kitchen, living and dining space, loosely divided by rectilinear volumes of various sizes, and a dramatic change in ceiling height. The lower level is similarly open-plan, but concealed doors enable it to be divided into a yoga space, bedroom, and bathroom. Photography by WILLIAM TOZER Associates.
.
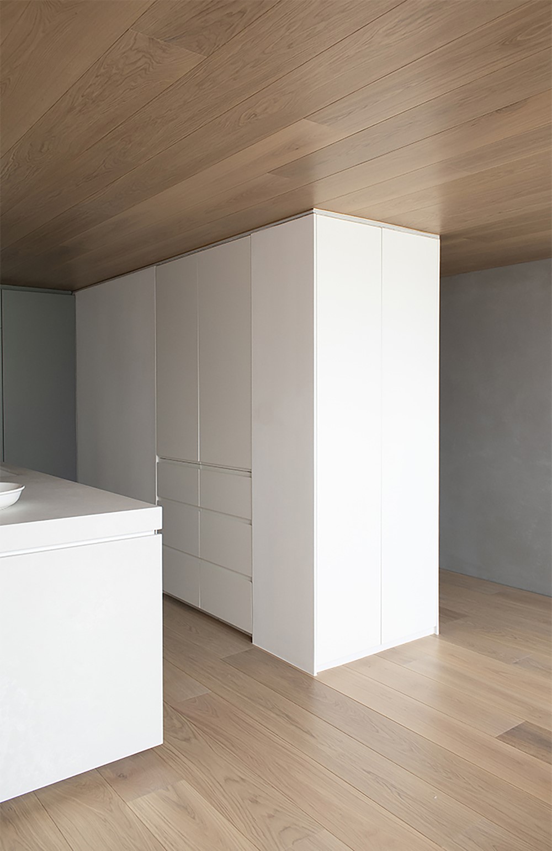

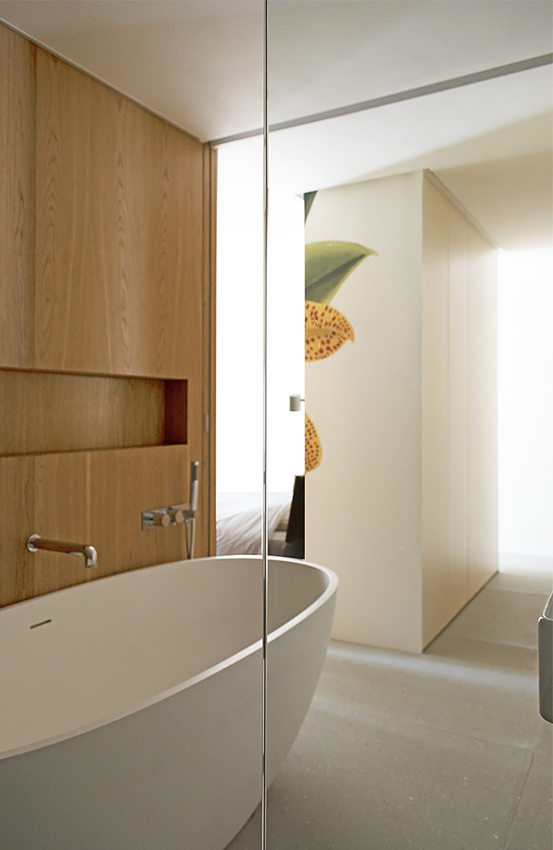
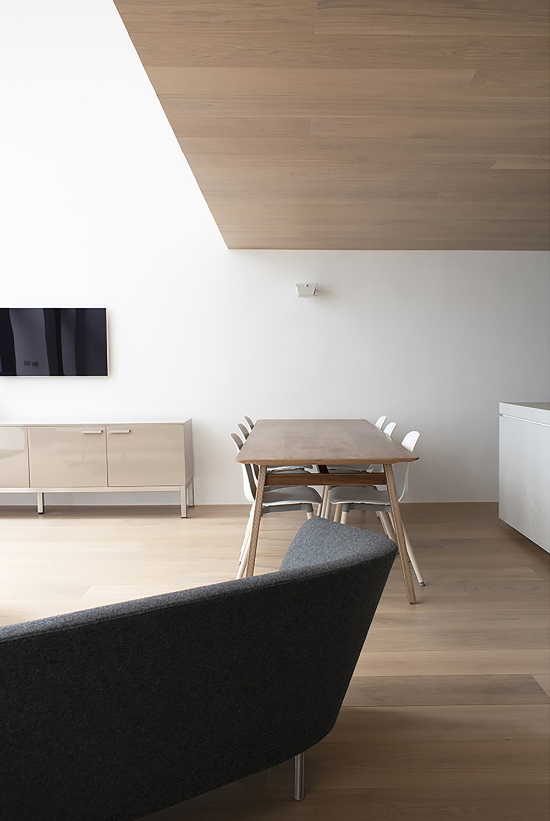

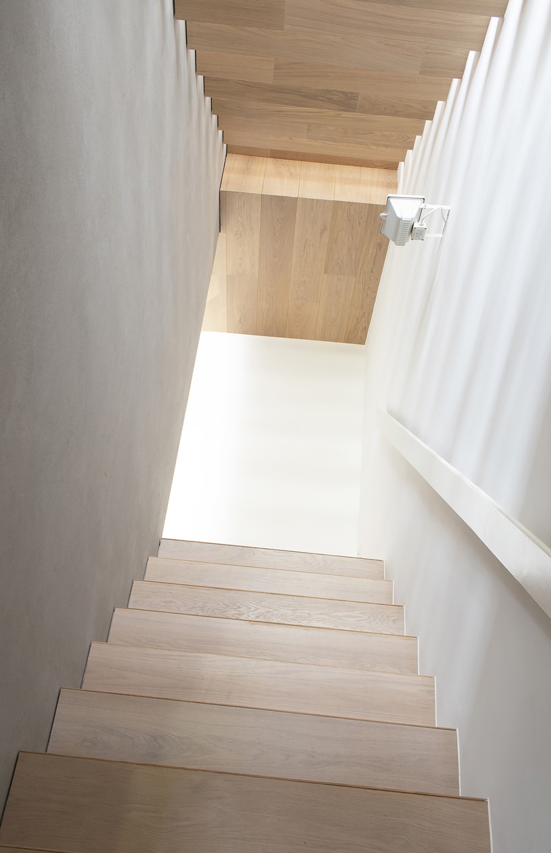
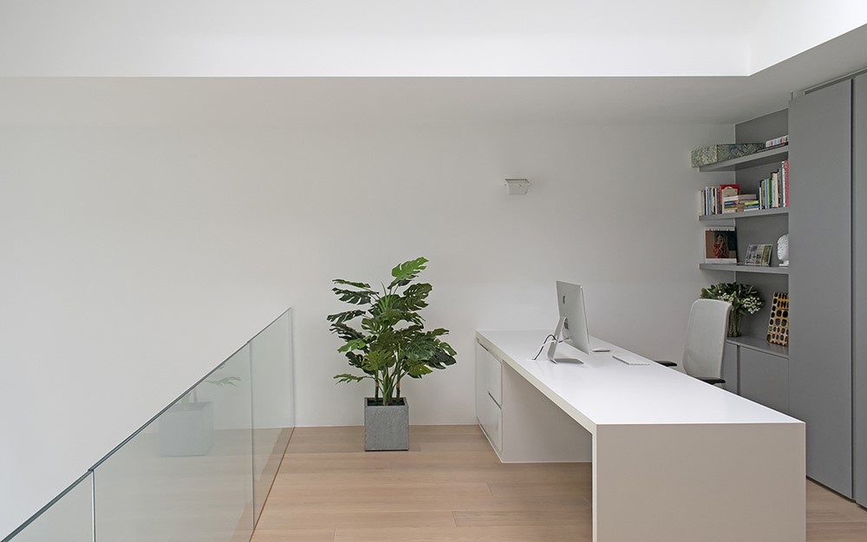
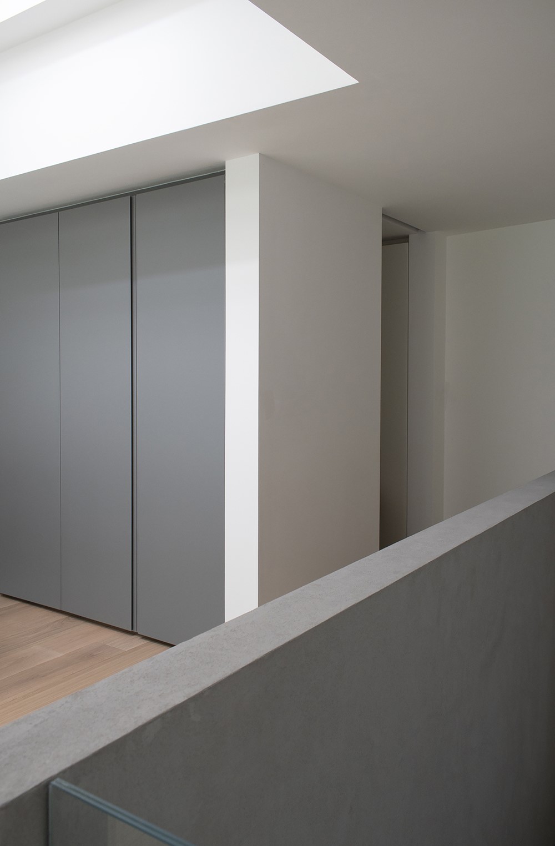
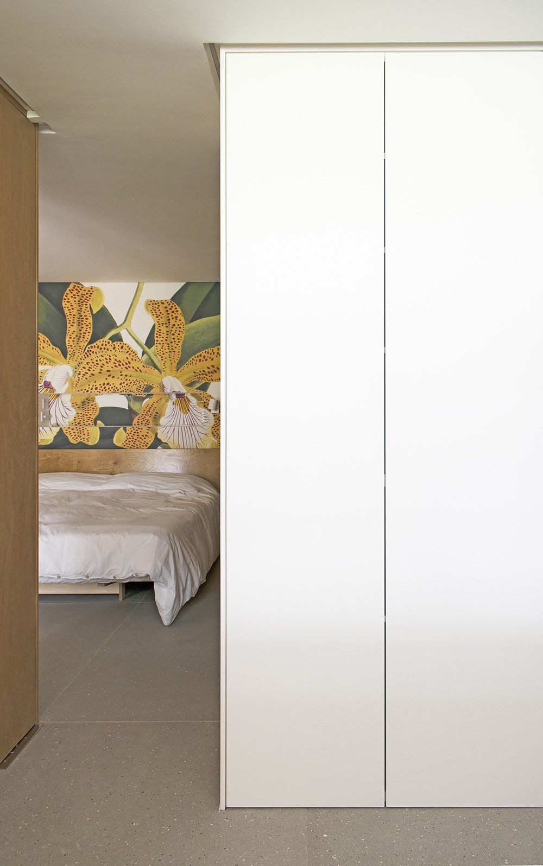

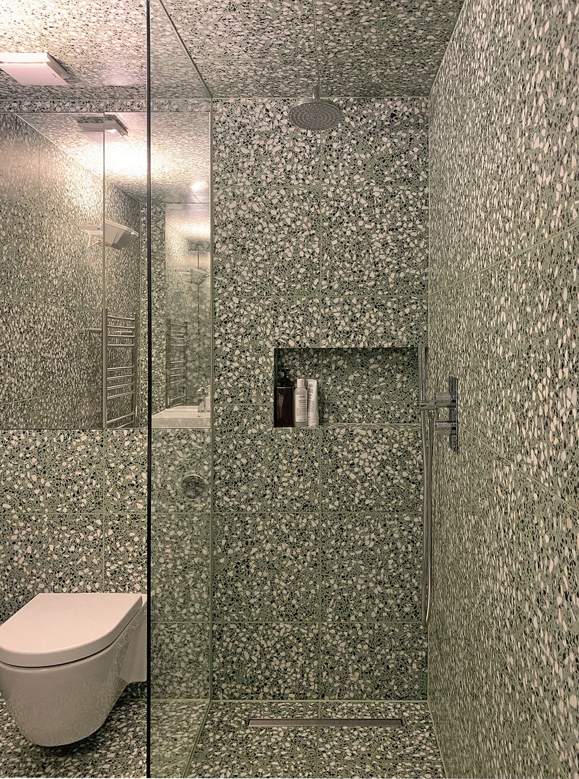
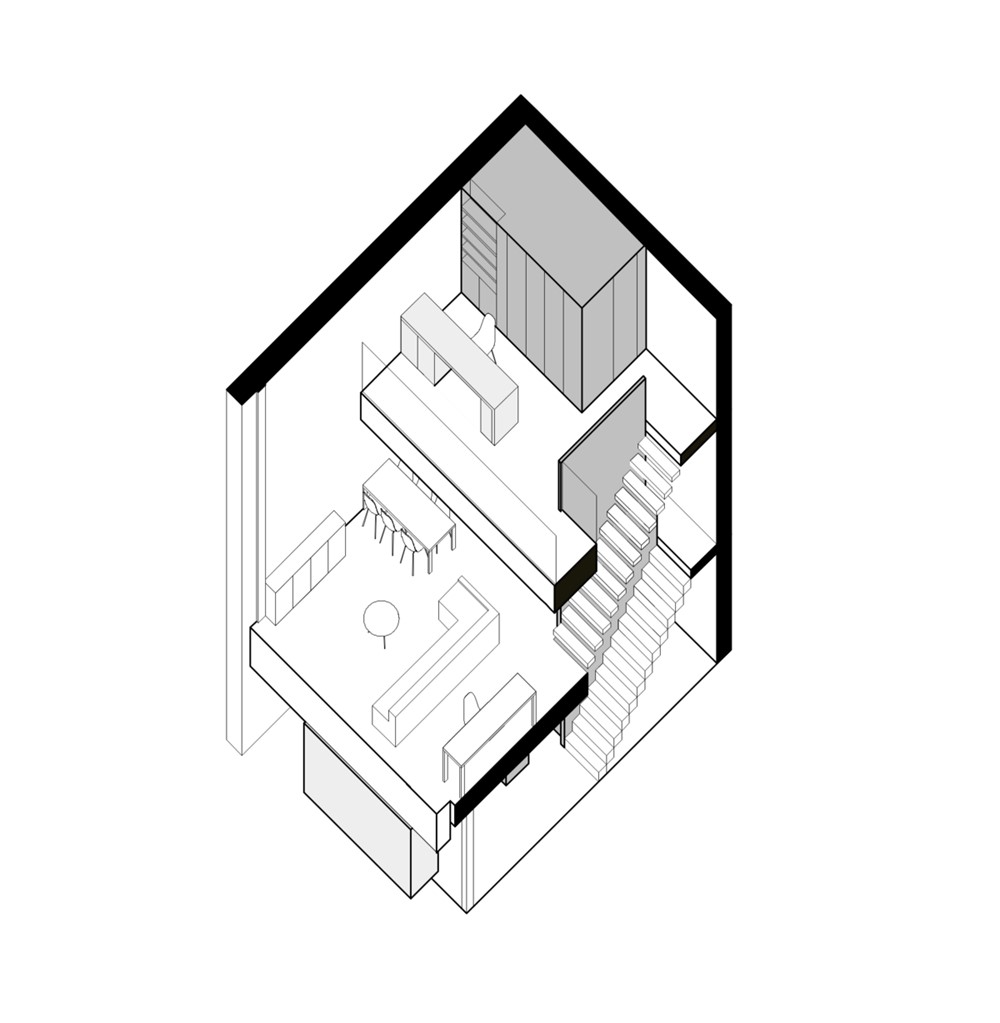
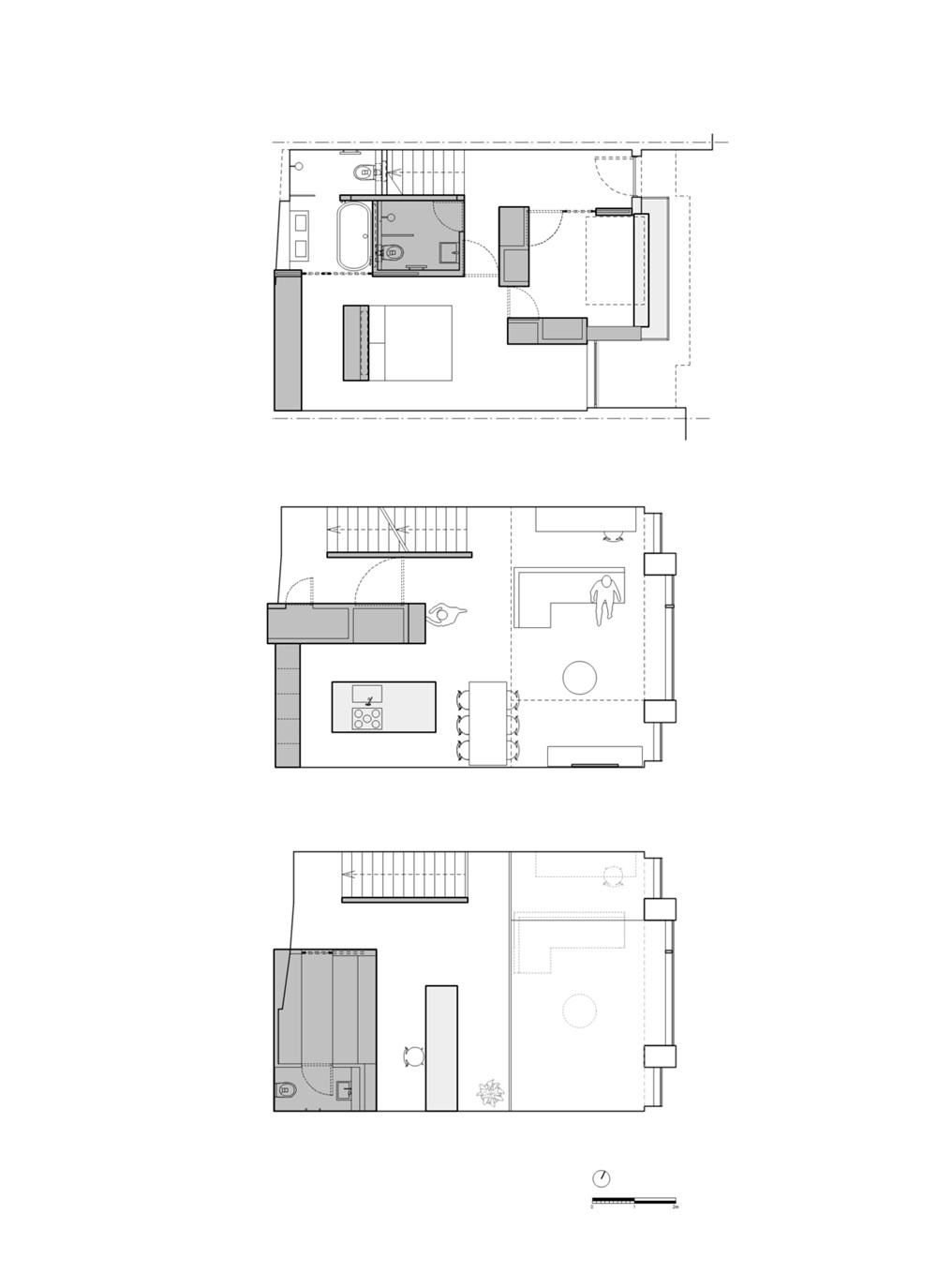
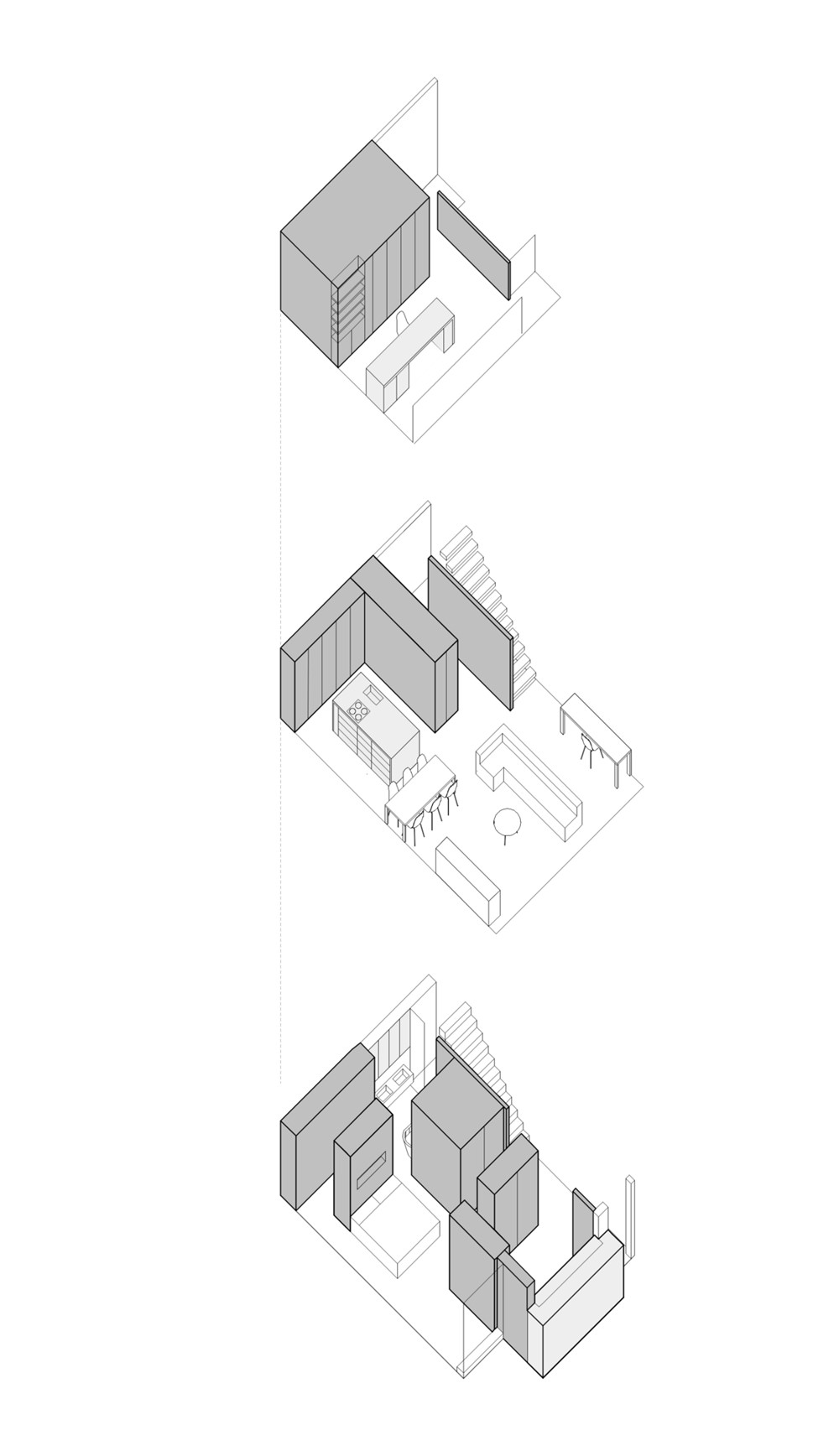
The ceiling of the middle level and the floor of the top floor are treated as a single sculptural plane, clad in timber on all sides. The staircases, closed-riser to one flight and open-riser to the other, are similarly treated as planes of timber—folded, and divided and arrayed respectively, referencing the processes of drawing. The other volumes and planes of the architectural composition are variously finished in cement, terrazzo, murals, and a white paint finish. Flood lamps, ubiquitous on building sites, recall the process of construction.
