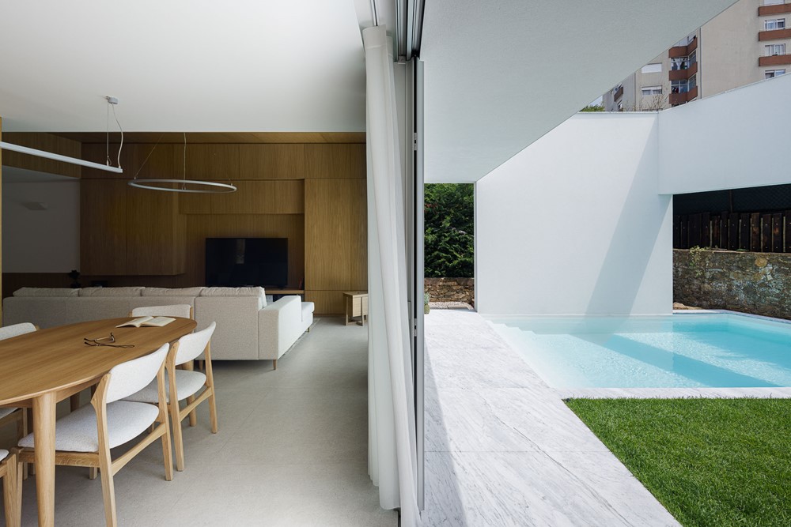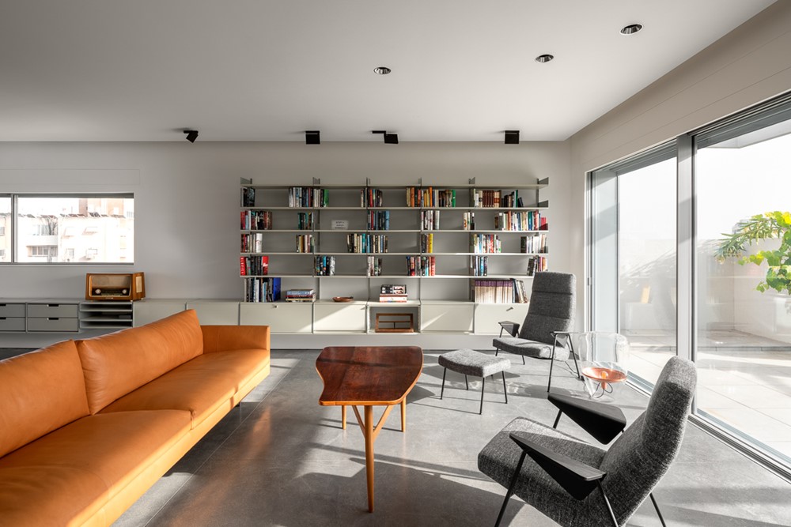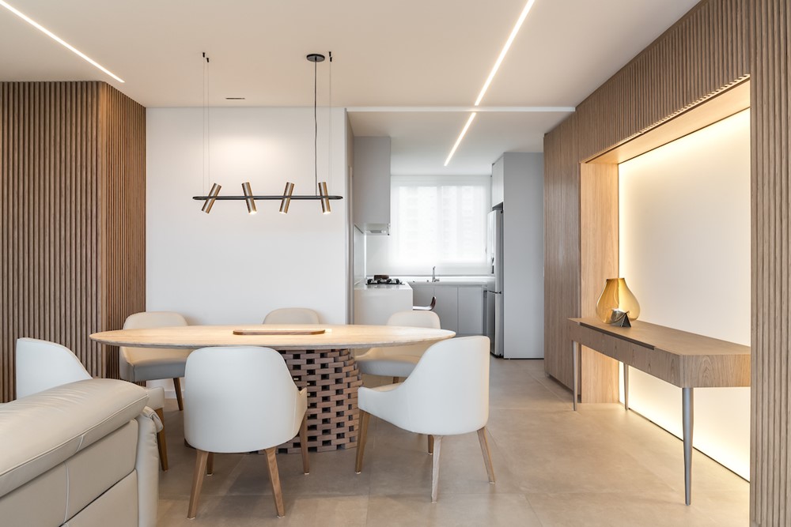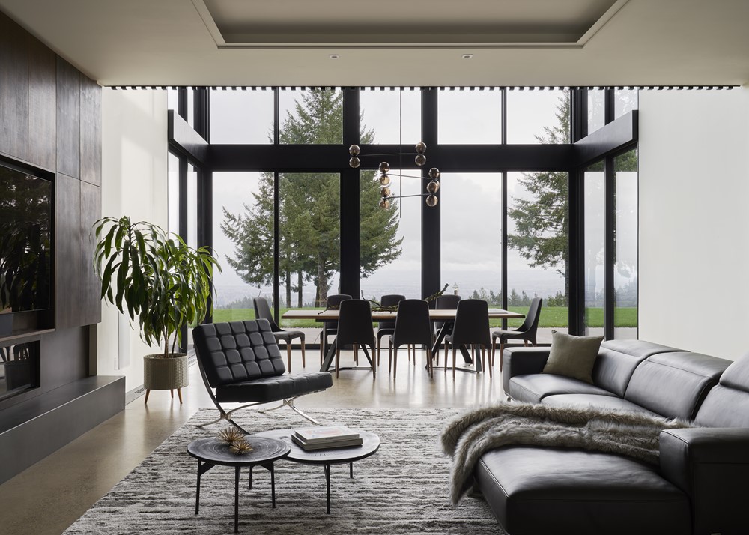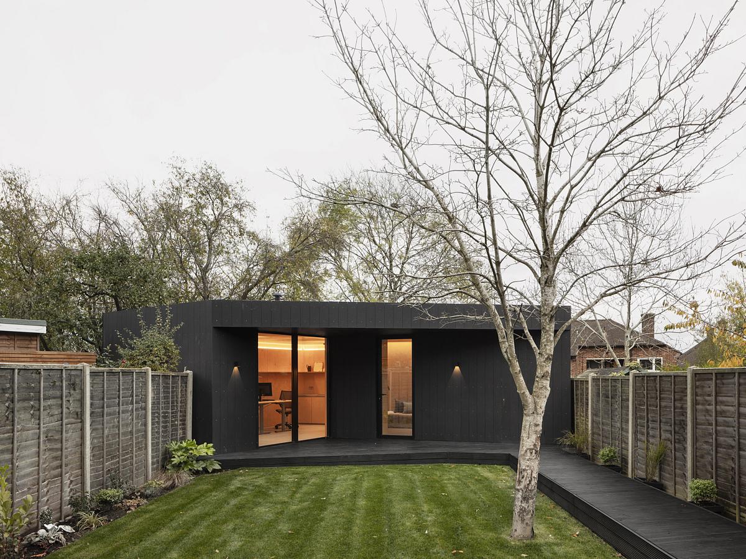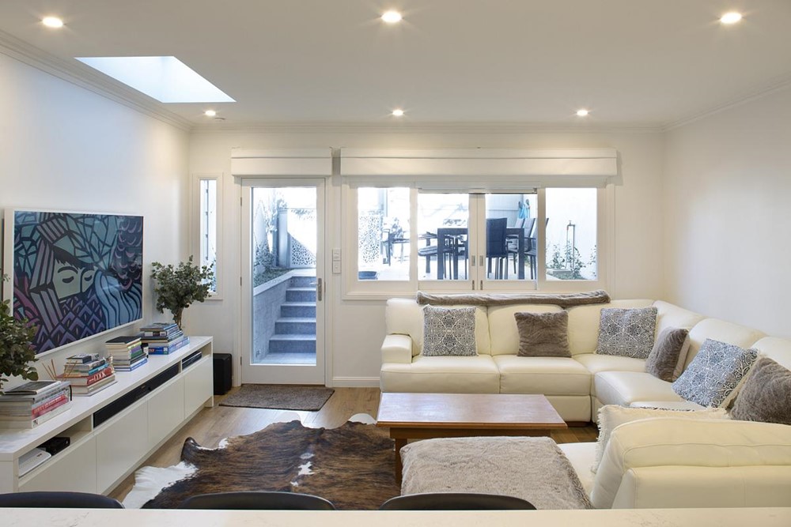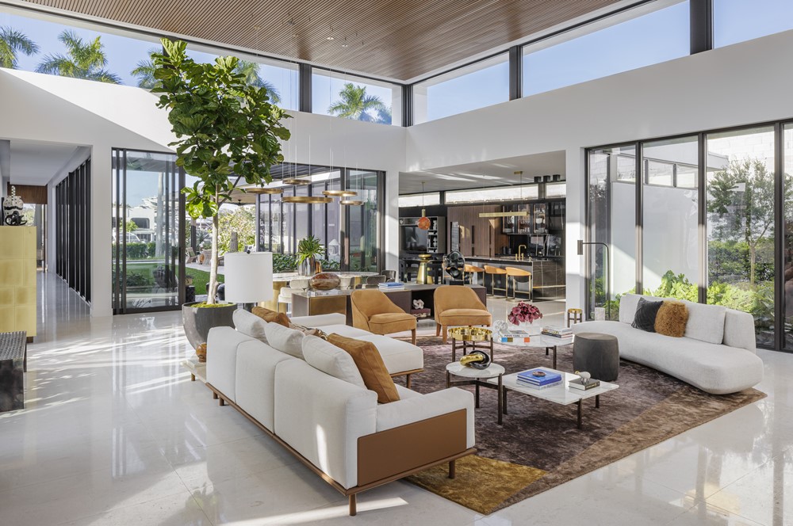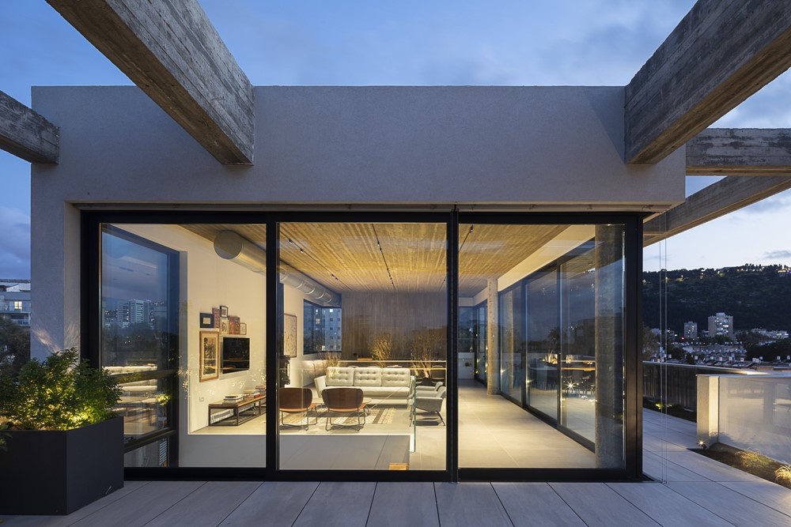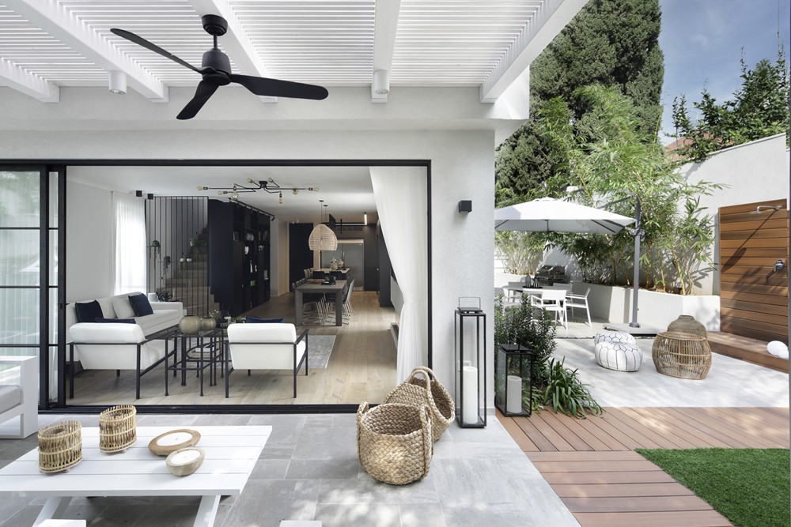Spirit of Jaffa is a project designed by Keren Niv Toledano. “The couple bought the apartment as a shell with the aim of converting it into a holiday apartment to be used during holidays, festivals and weekends”, recalls Ms. Niv Toledano. “Originally, it was planned as a 5-room apartment, but we converted it into a 4-room apartment to create a large, spacious public space. For an almost direct connection with the spectacular view from outside, we replaced the standard planned kitchen window with panoramic window. As part of planning the apartment infrastructure, all layers were addressed and now it includes the most advanced systems such as underfloor heating, sophisticated air-conditioning systems, smart electricity, security and alarms, sound and audiovisual system, and more”.
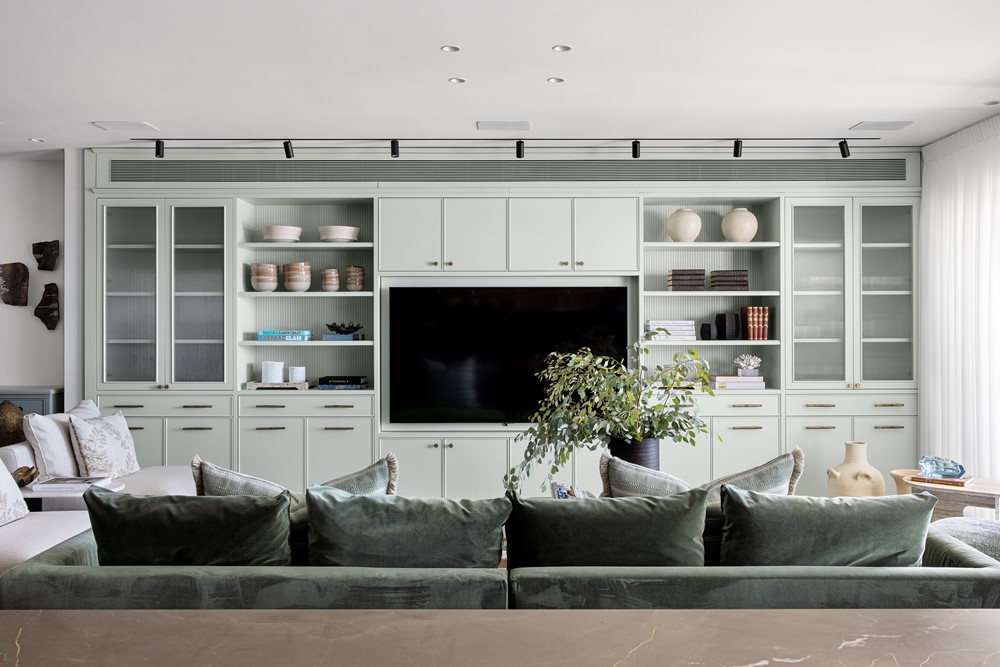
.
Continue reading →
