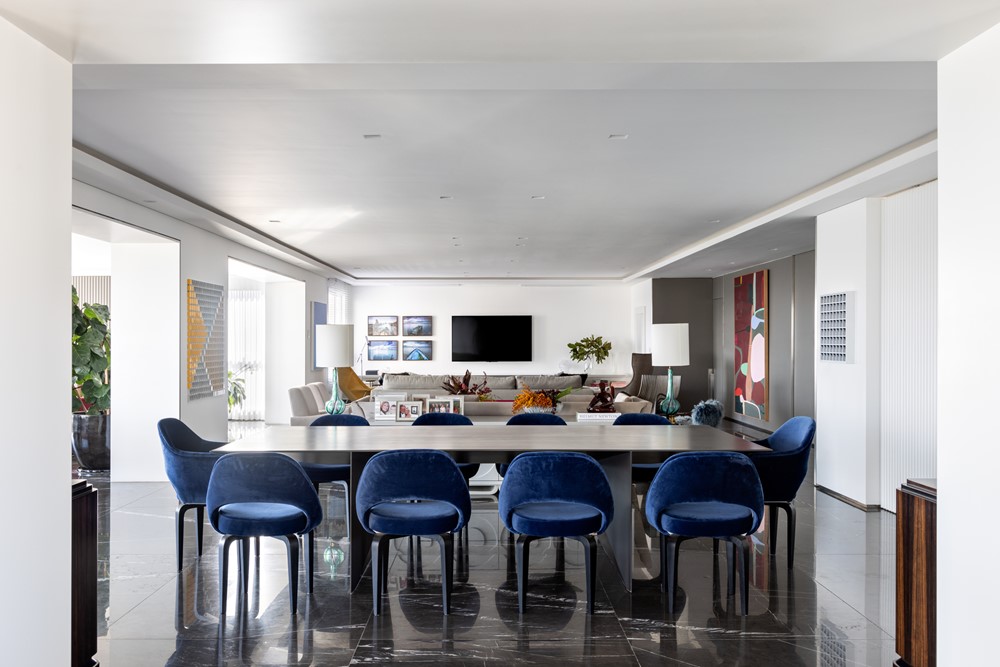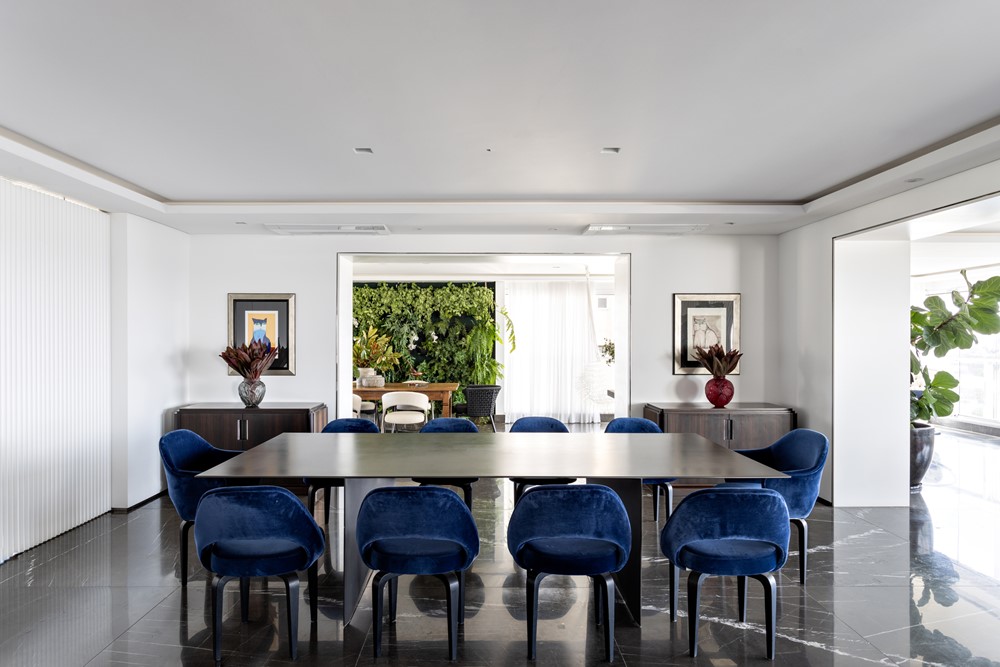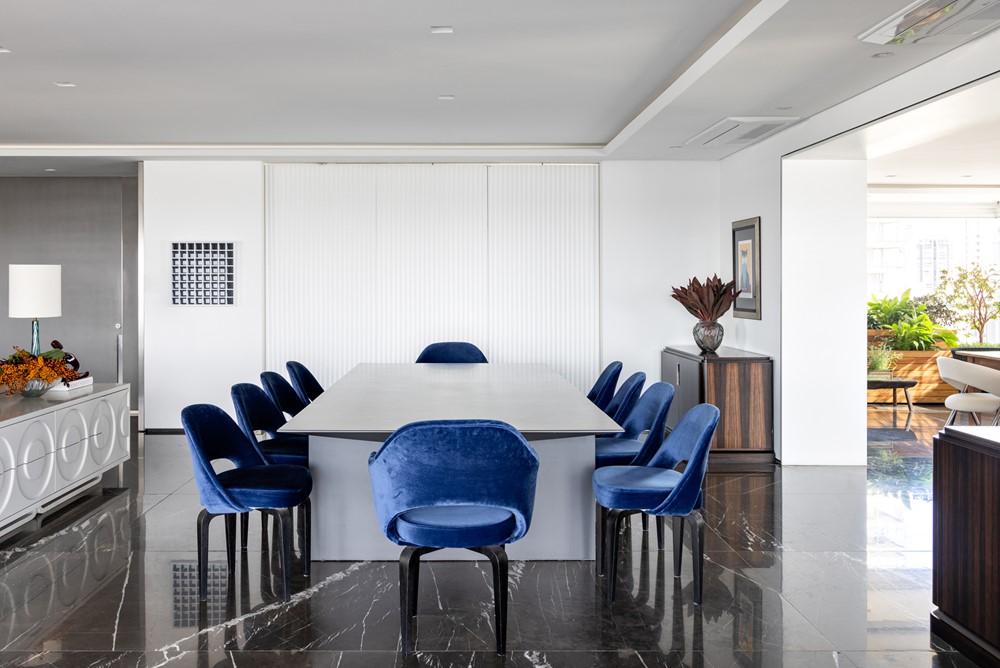A terrace on the park by Diego Revollo. With a breathtaking perspective of the Ibirapuera woods and monumental complex framed by the skyline of São Paulo, this 600m2 apartment. apartment already offered a visual spectacle in itself. Our challenge was, therefore, to transform it into a home for a couple and their child, emphasizing aspects of their contemporary lifestyle and specific personalities, seeking balanced refinement and enhancing such a privileged panorama of the city. Photograph by Fran Parente.
.
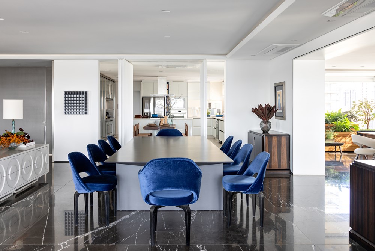
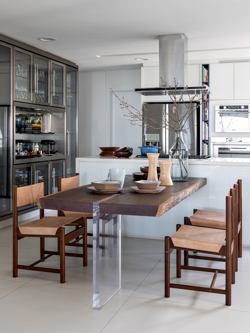

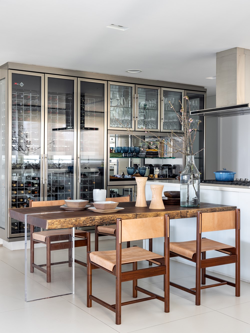
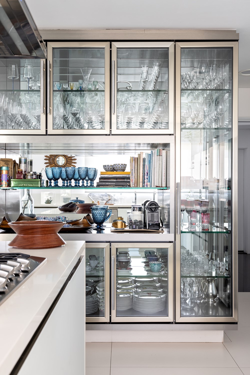
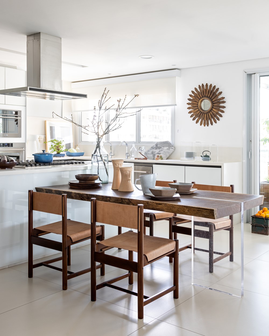
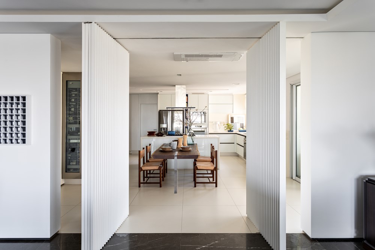
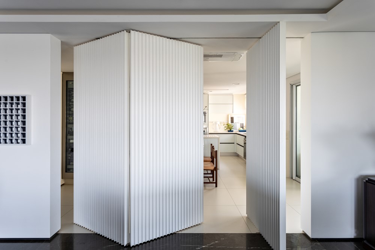
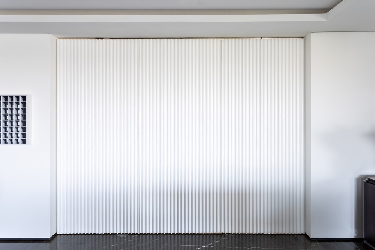
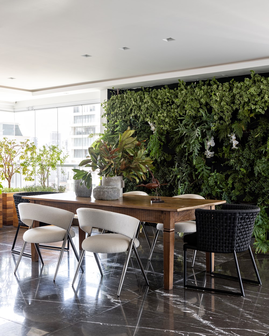
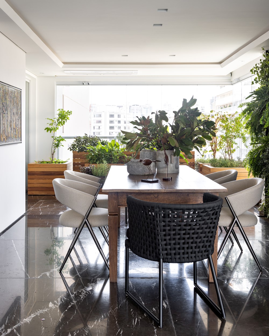
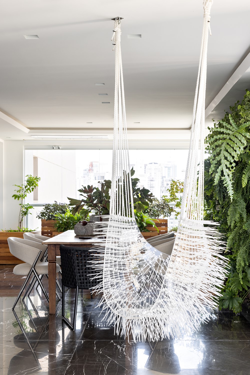
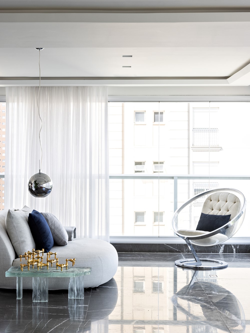
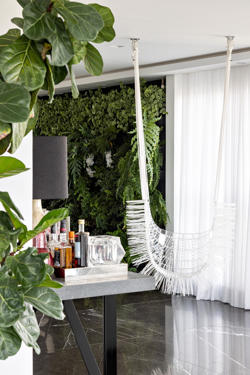
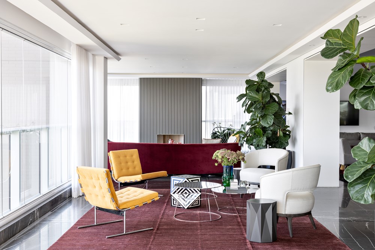
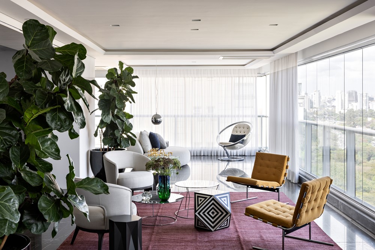
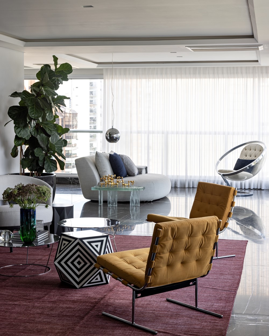

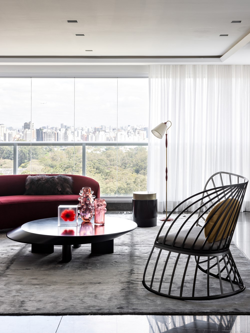
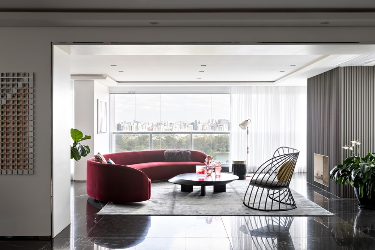
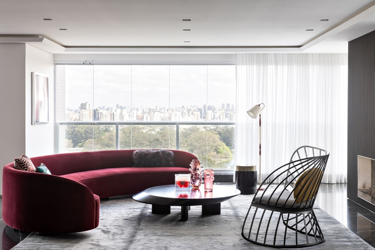
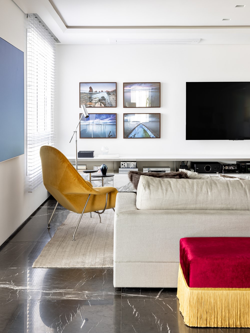
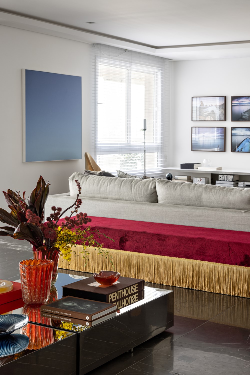
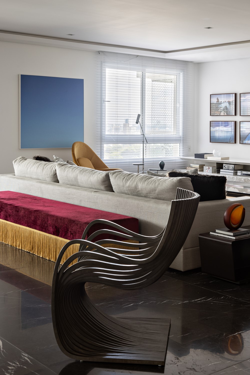

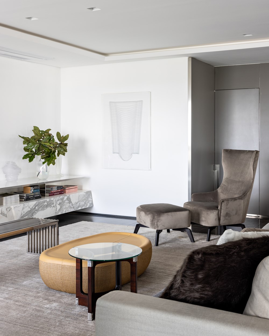
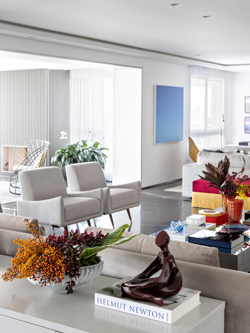
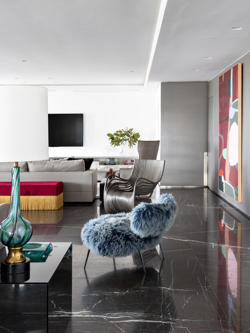
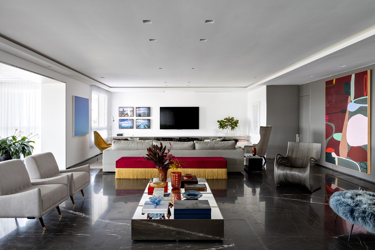
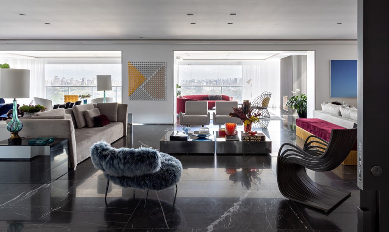

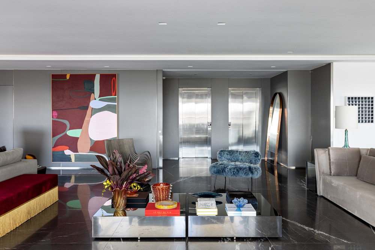
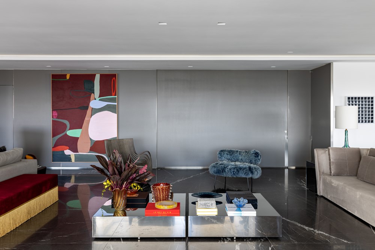
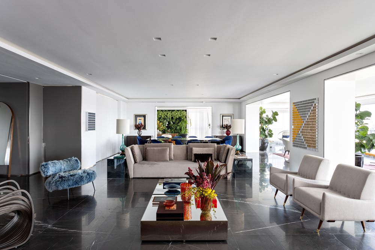
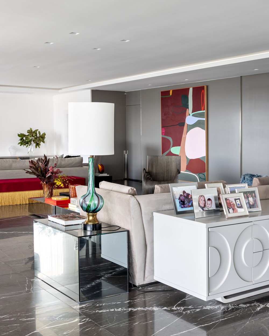
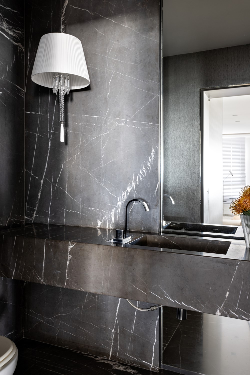

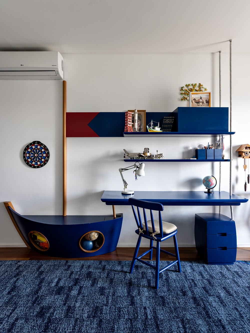
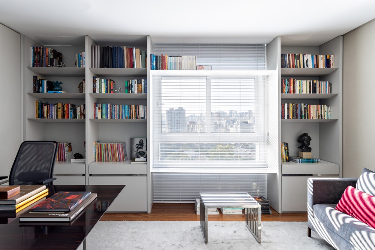
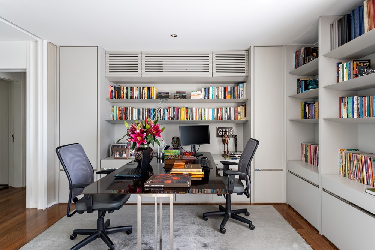

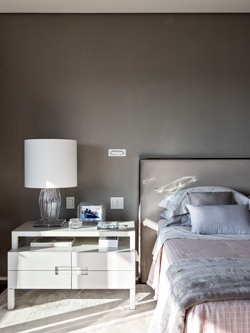
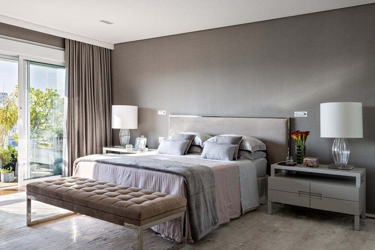
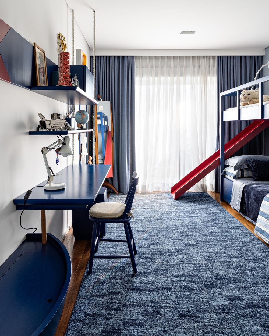
One of the main wishes of our clients was to have an integrated open plan social area. Since the central concept of our project involved dissolving the boundaries between inside and outside – so that the interior of the apartment could accommodate and incorporate the park scene – we proposed to extend the living area to the generous glazed terrace that surrounds it. For this purpose, the original openings that separated the terrace from the living room have been enlarged and received with minimalist frames, so as not to compete with the perspectives they intend to frame.
Even the materials and finishes have been designed to reiterate this integration. Gris Armani marble, arranged in slabs of maximum length, covers the entire social area without gaps between the living room and the terrace, favoring a sophisticated and sober effect. The walls have all been painted white, reinforcing the perception of a purist architectural language. Also, to complement this neutral base, an outstanding mid-grey carved panel was designed to clad the gallery walls and conceal the social bathroom, intimate hallway and kitchen doors, as well as the huge sliding door which shelters the social doors of the apartment entrance hall – which deserves special attention for its exquisite execution with seamless finish, despite its width of more than 3 meters.
However, in order for the apartment to convey the joie de vivre of these special clients, the décor has taken on a vibrant, elegantly orchestrated color palette. To dialogue with the neutral base, shades of burgundy, blue and mustard have been chosen to give the social area a unique personality. Even the care of the furniture has been designed to reinforce a contemporary atmosphere, even if pieces from different periods of the history of design have been selected. In the living room, the modern sobriety of the Zalszupin armchairs is accompanied by the audacity of the Nepal Mama armchair, by Paola Navona for Baxter. Next to the fireplace, the curved sofa by Vladimir Kagan, upholstered in burgundy velvet, recalls the sculptural lines of the Sol armchair, by Constance Guisset for Molteni, and the legendary ccetto coffee table, by Charlotte Perriand, reissued by Cassina. In the dining area, the Executive Saarinen chairs, upholstered in blue velvet, underline the minimalism of the table by Jader Almeida and also harmonize with the pair of art deco sideboards, designed by our studio for this project.
Also, some special requests had been addressed by customers at the beginning of the project. For our client, a renowned restaurateur from the São Paulo scene, it was essential to transform the kitchen into a convivial area. In this sense, our suggestion to integrate the kitchen into the social area has been welcomed. The design of a double door, together with a pivot door, had made possible both partial opening, providing simple access to the kitchen on formal occasions, and its total integration with the dining area, guaranteeing our client the possibility of cooking while enjoying a splendid view of the green horizon of the Ibirapuera park.
To ensure smoother circulation and a more enjoyable experience in the kitchen, we proposed a central island for cooking, with an adjacent table for more intimate occasions and a tall display cabinet that doubles as a sideboard and cellar. We have also enlarged the surface, eliminating the breakfast room and providing direct access to the terrace. There, the original barbecue area has given way to a vertical garden, the perfect setting for al fresco meals.
