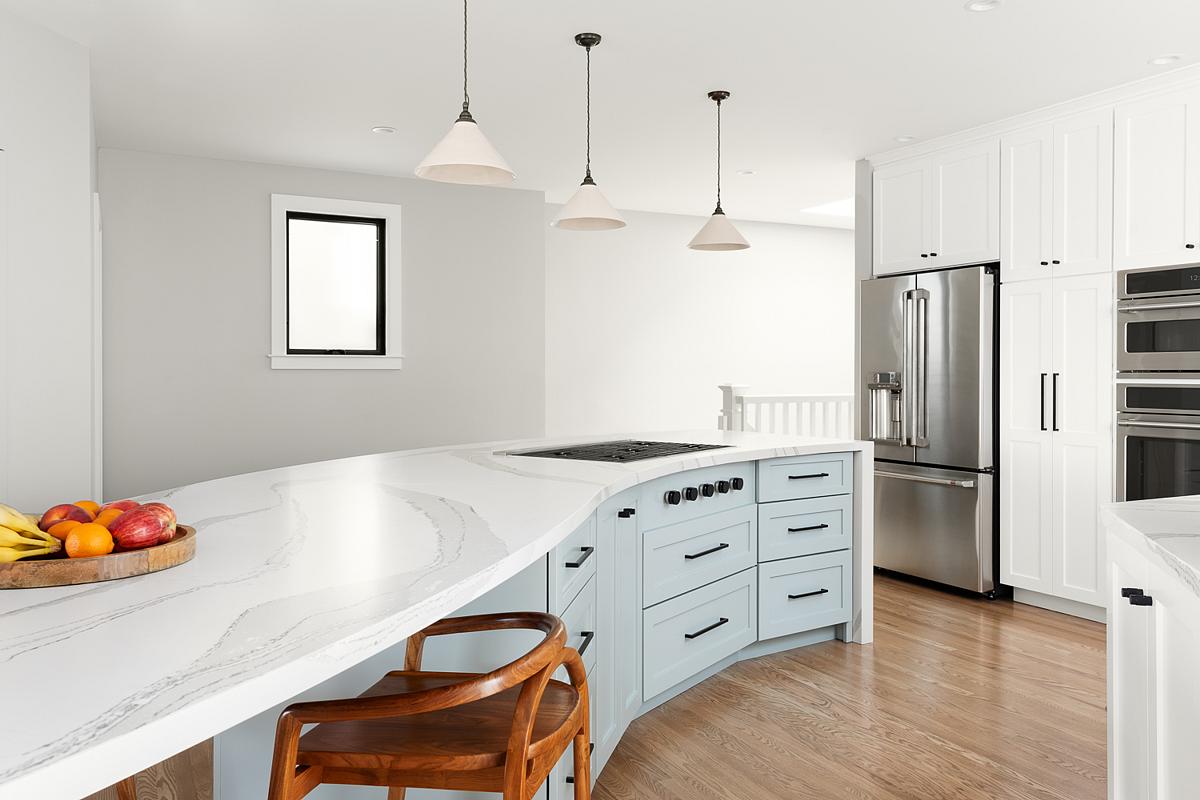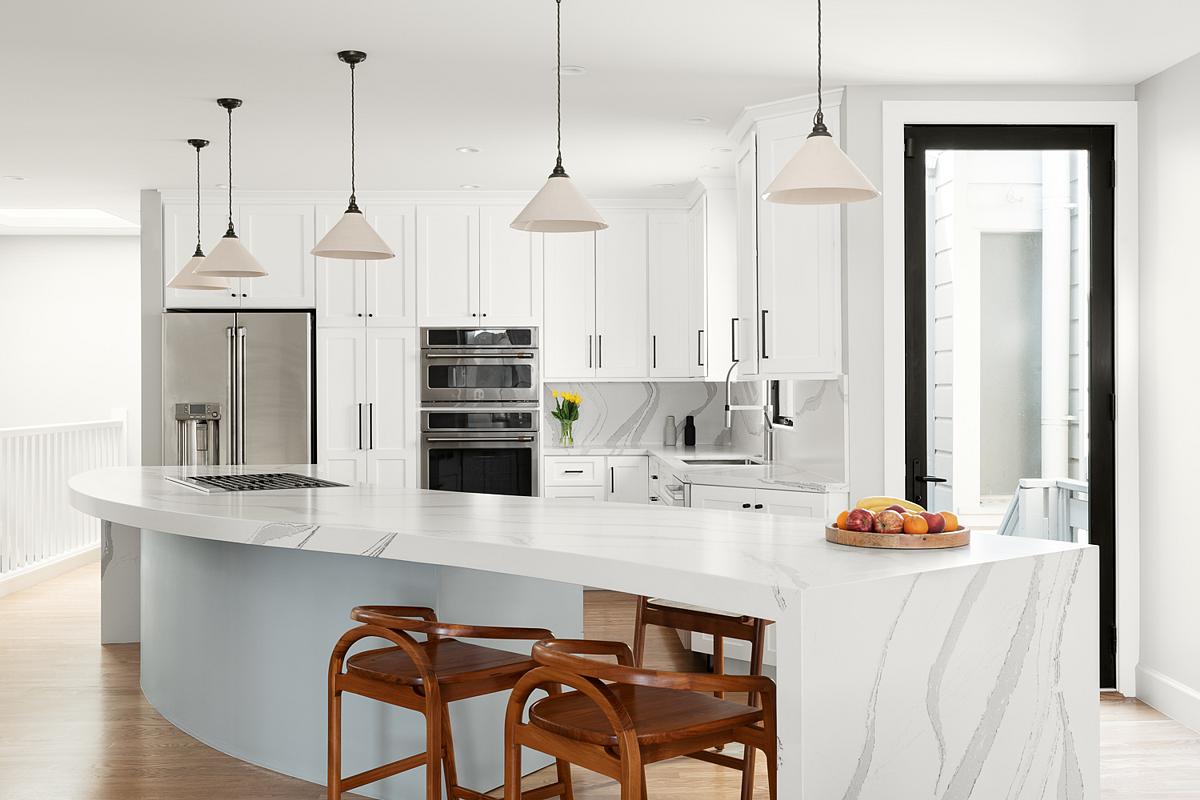An Entire Home Remodel and Addition in the Potrero Hill neighborhood of San Francisco by Andrew Morrall Architect. The design features a unique, flowing, serpentine expansive kitchen island leading you from the Main Entry towards the open Living Dining Area with expansive views of the San Francisco Skyline. Photography by Jean Bai.
.
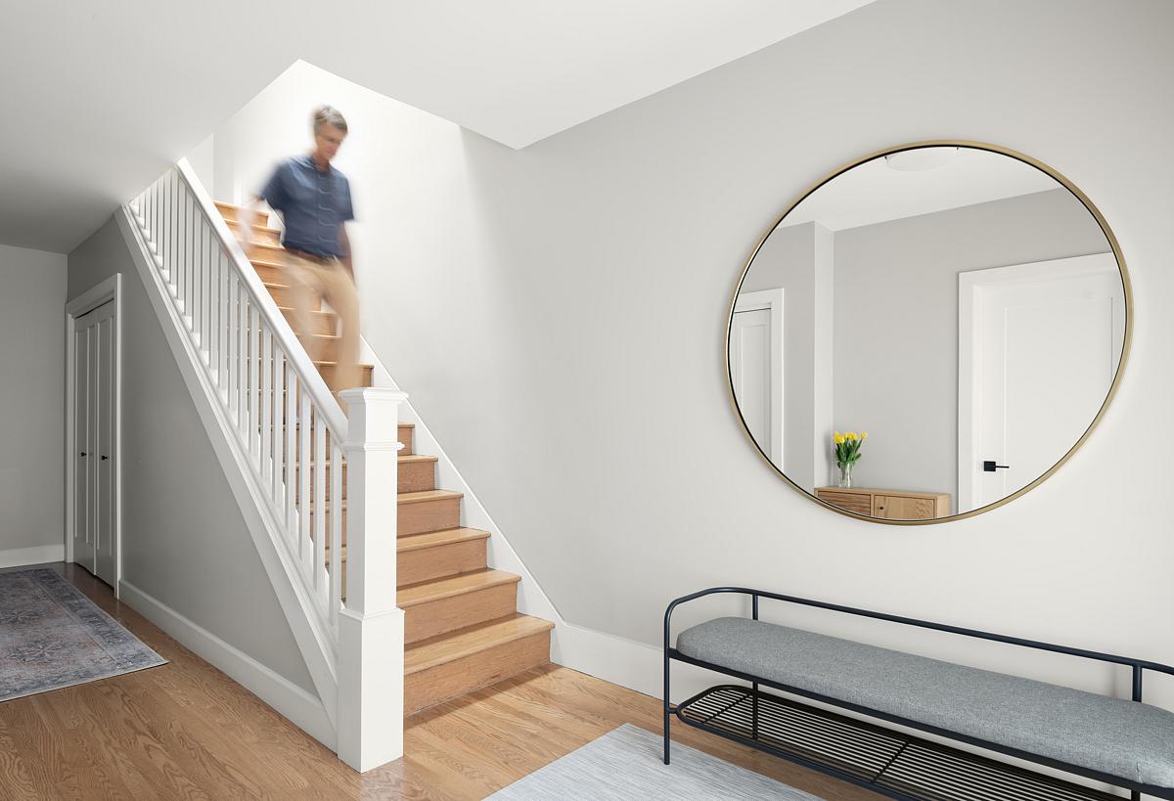
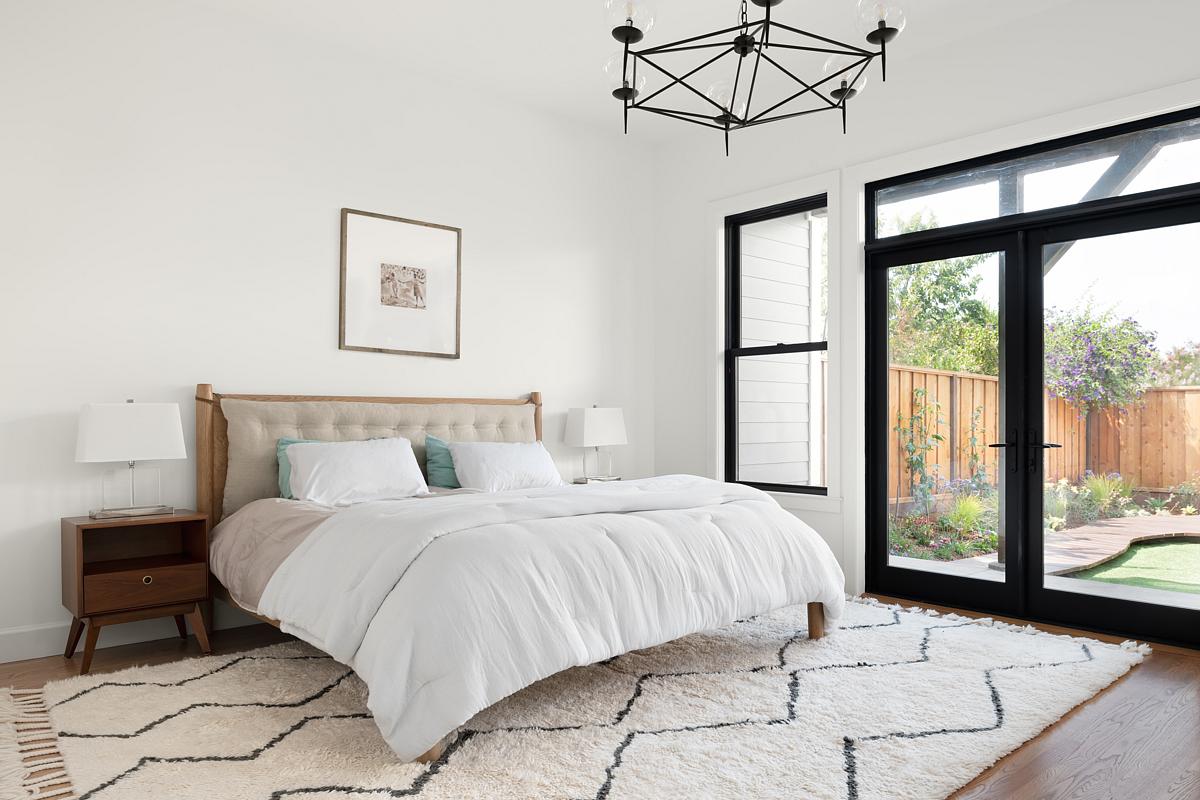
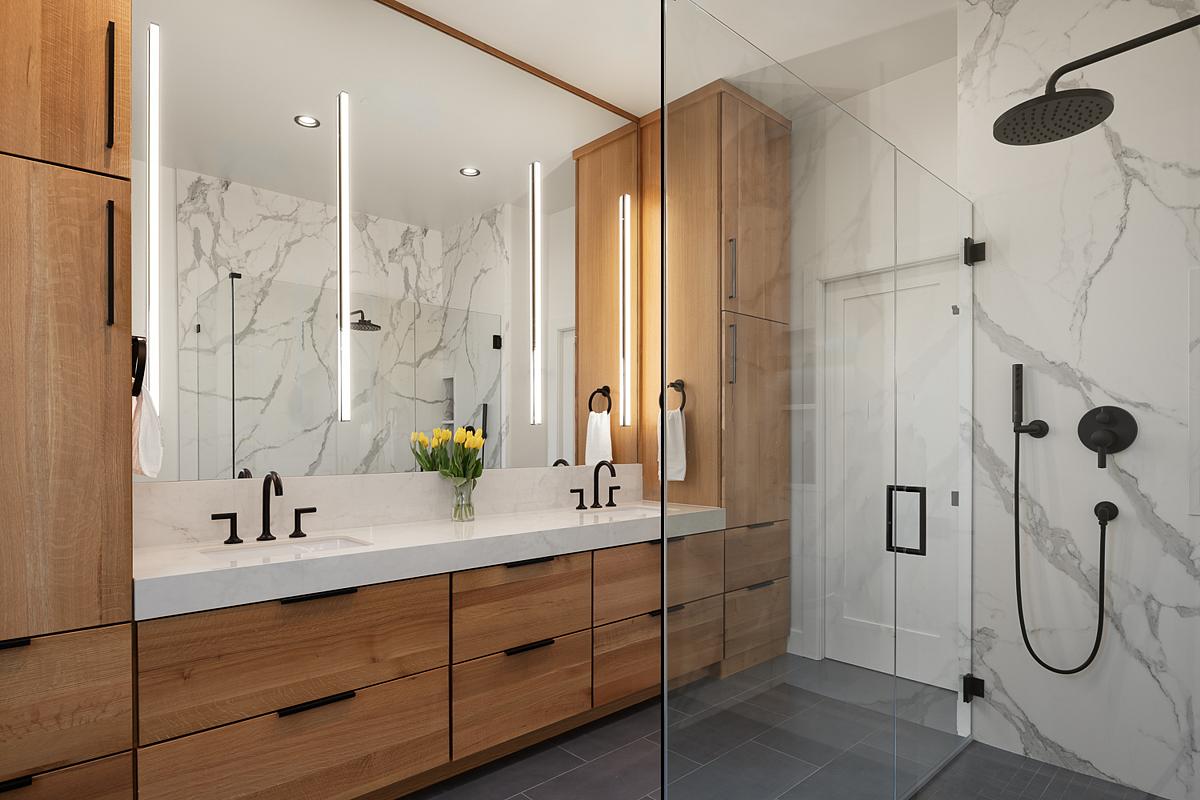
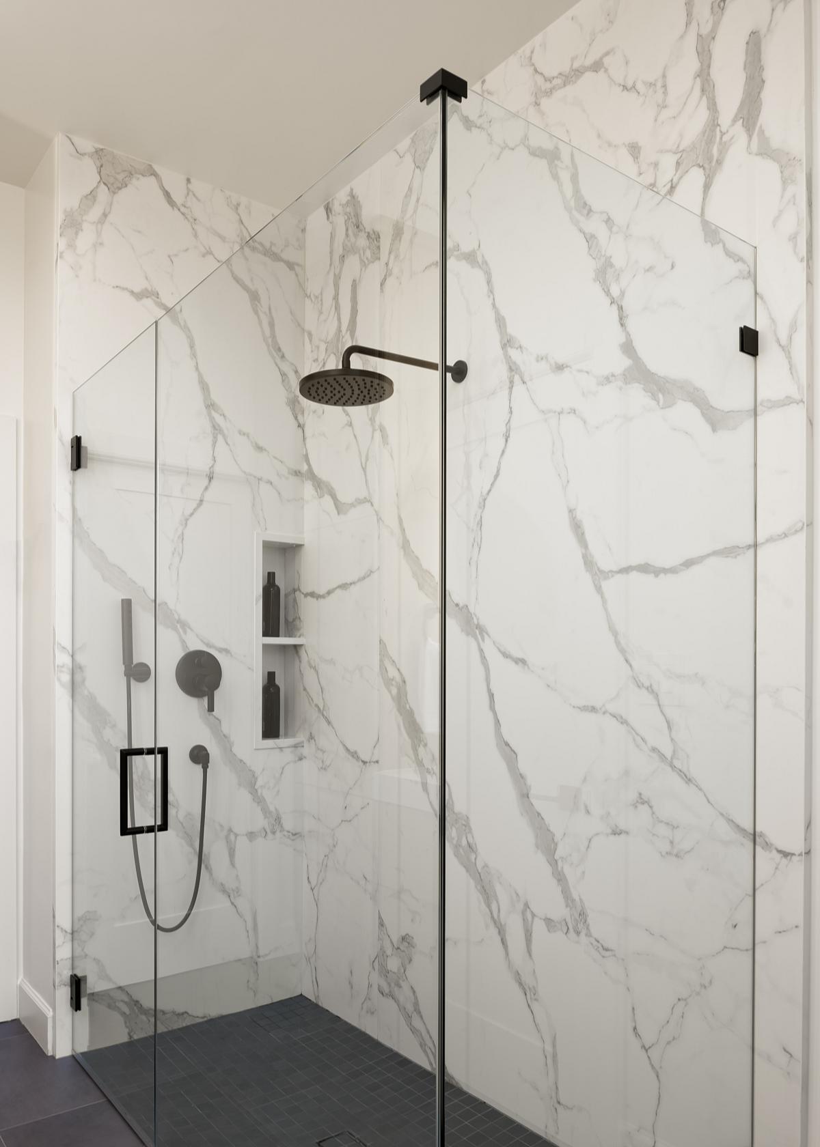
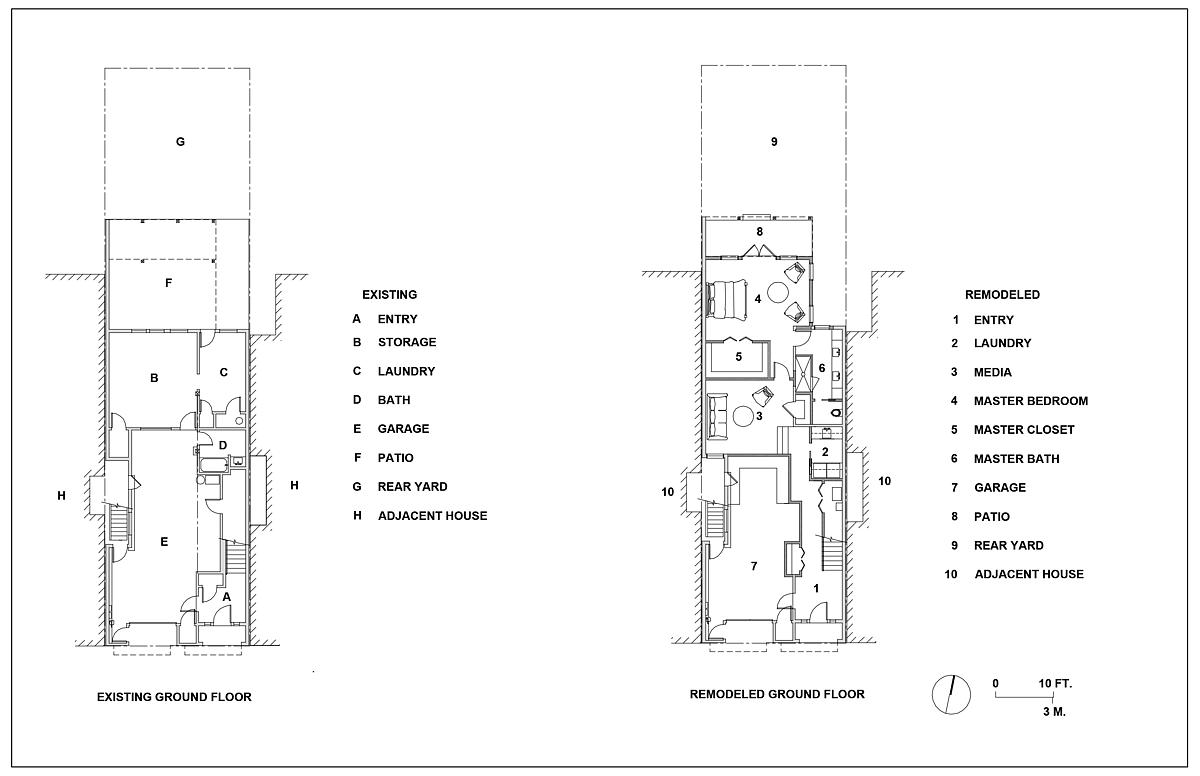
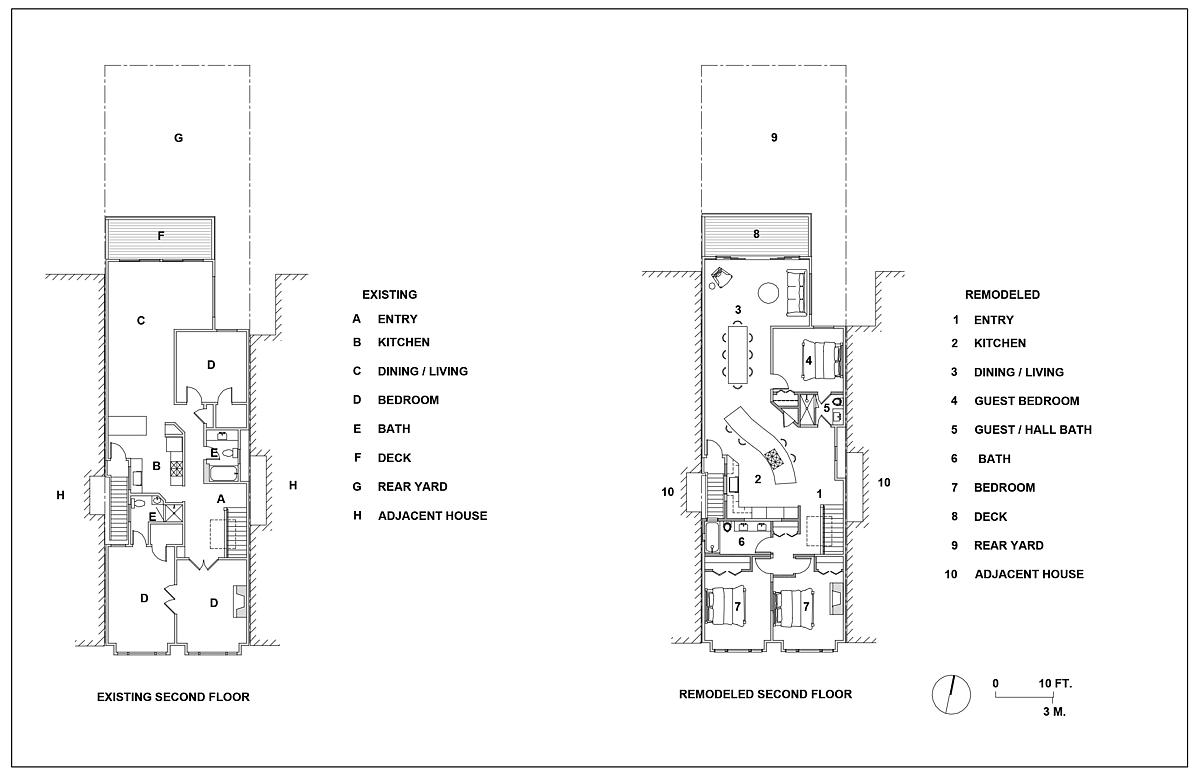
The main challenges of the project were natural light, working within the constraints of a typical San Francisco long, narrow floor plan and an outdated challenging existing floor plan.
The remodeled home features a light filled, new open main level Kitchen, Dining and living space. As you ascend the newly opened staircase from the Ground level, you’re greeted with a dramatic, flowing serpentine Kitchen island. The serpentine island is set at a slight angle, visually drawing you into the home. A large window wall was added to capture views of the San Francisco Skyline, now visible from the open Kitchen, Dining and Living Area.
On the Ground Floor previous unused Garage space and an Addition are combined to create a light filled new Master Bedroom Suite and Bath.


