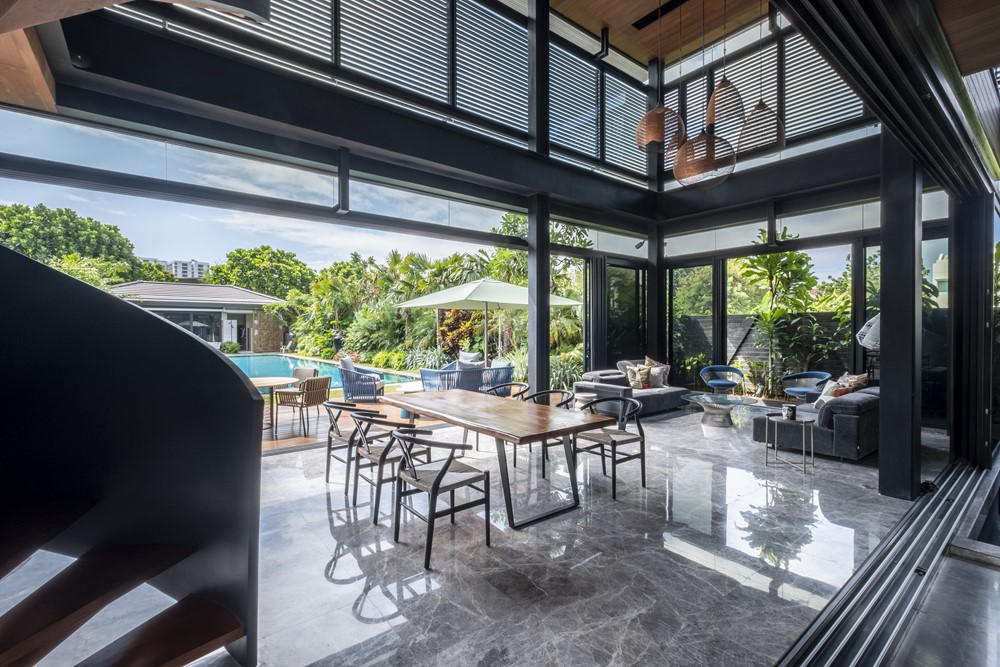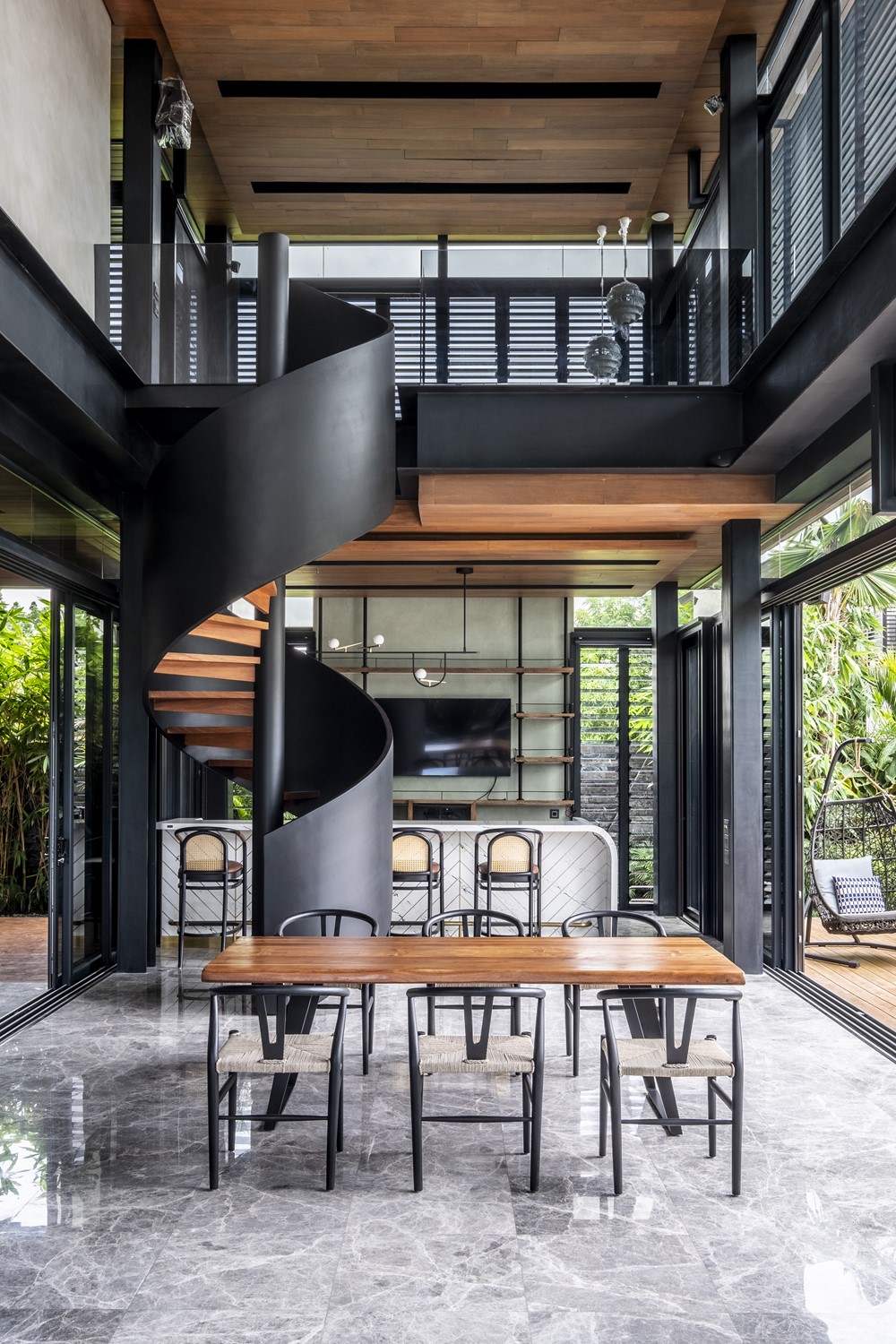The house designed by Buensalido + Architects is organized by a central axis that runs the entire depth of the property, starting from the entry foyer and terminating thru a series of sequential experienc-es with the main living area, the outdoor deck, and ultimately at the landscaped garden and pool. Photography by Ed Simon.
.
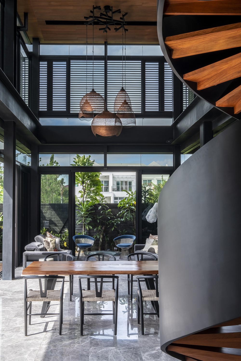
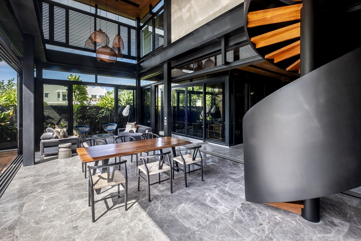
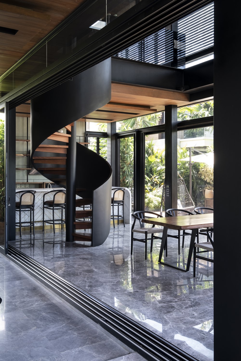
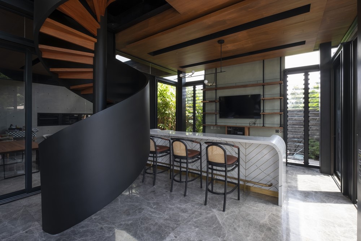
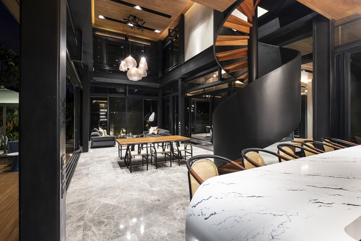
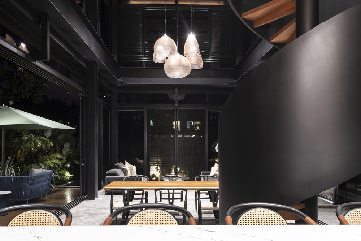
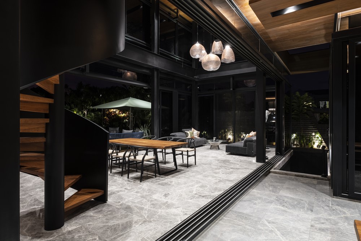
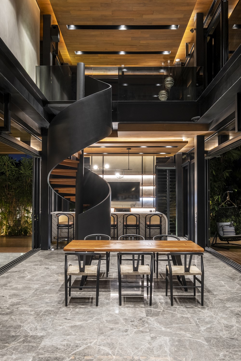
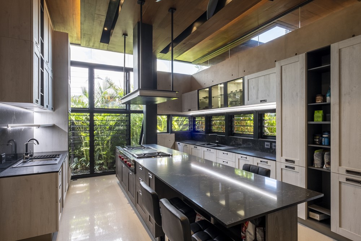
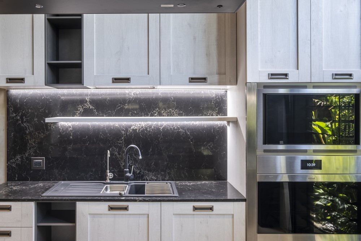
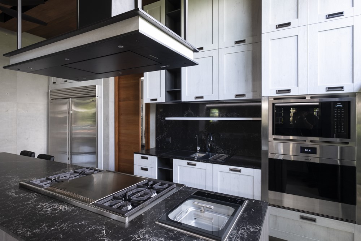
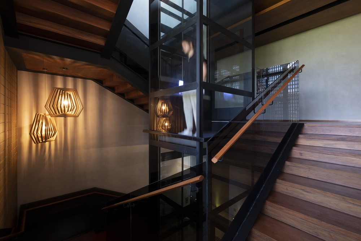
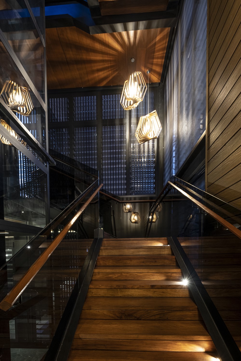
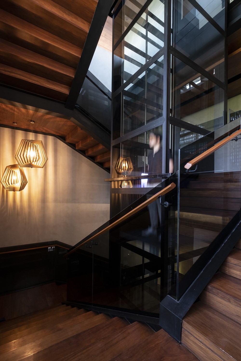
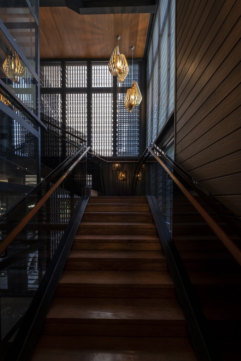
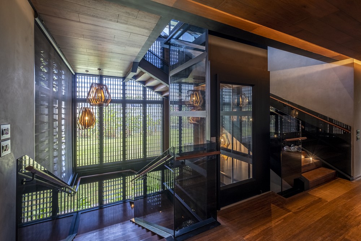
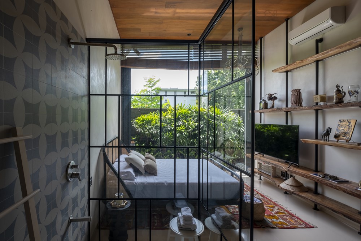
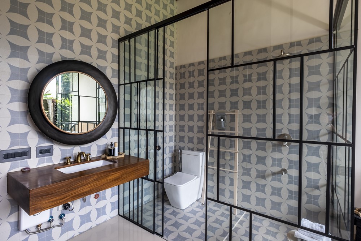
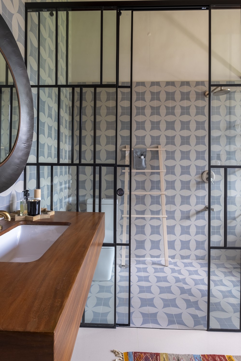
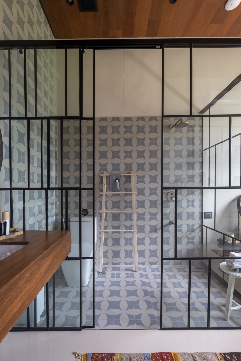
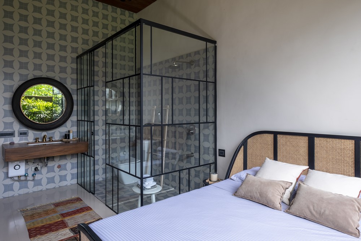
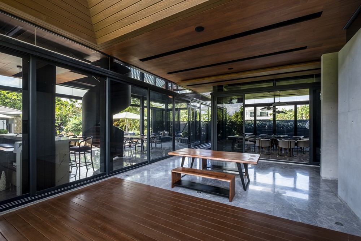
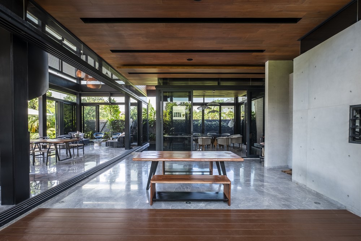
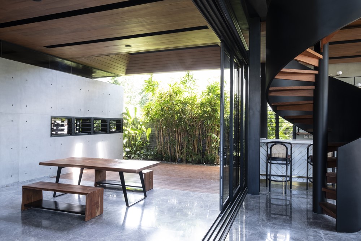
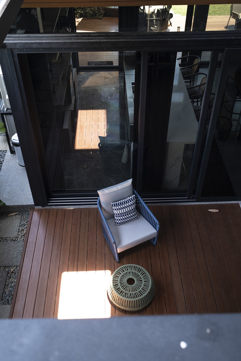
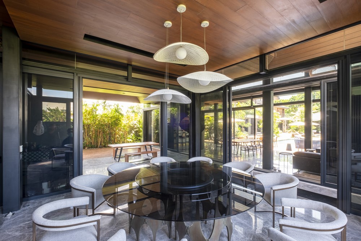
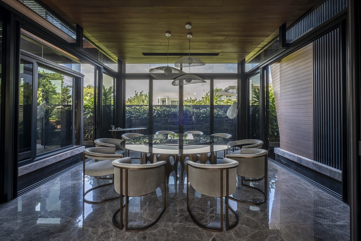
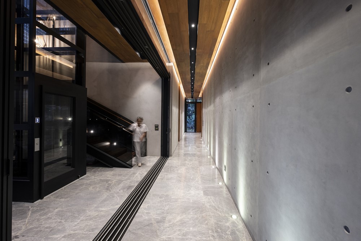
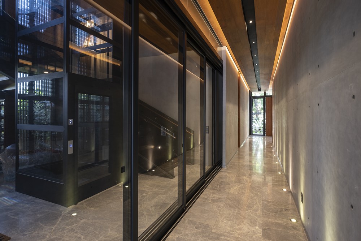
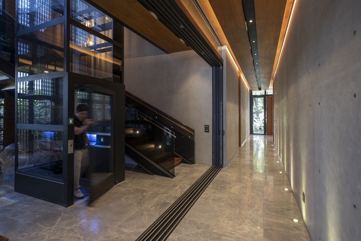
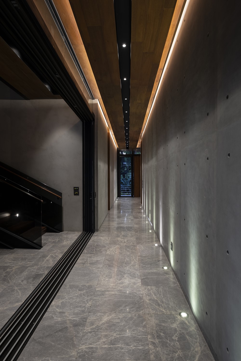
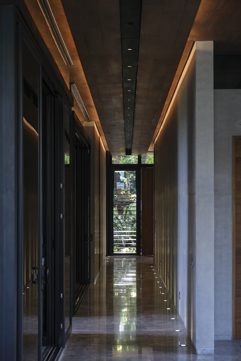
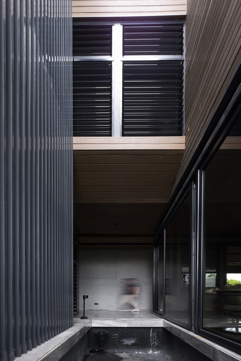
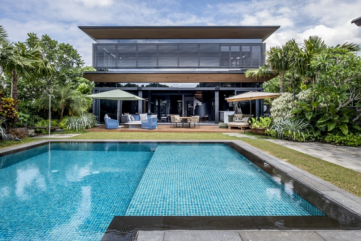
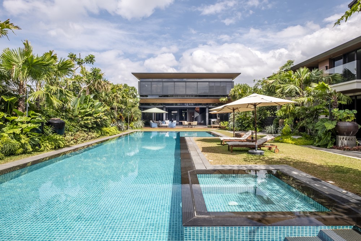
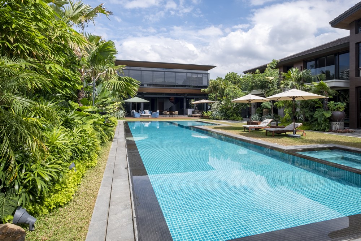
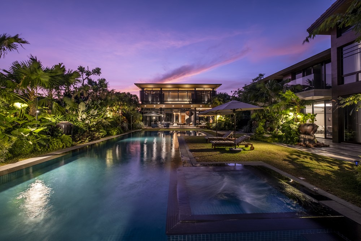
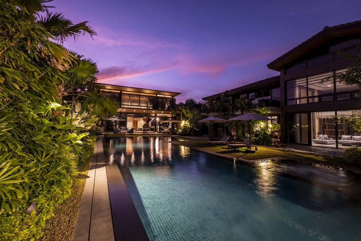
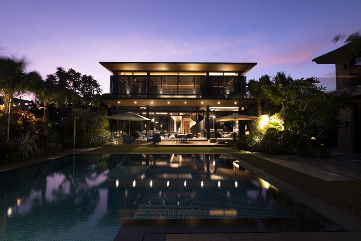
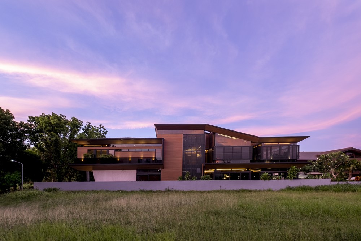
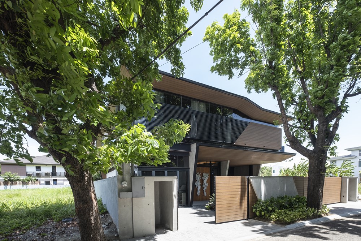
Translated as a covered exterior walkway, this central ‘avenue’ be-comes the organizational component of the plan, from which volumes jut out on both sides containing spaces of various functions. On the south side are service spaces and on the northern side are served spaces, with each volume separated and punctured by outdoor areas that afford all spaces with cross-ventilation and an abundance of natural light. A consequence of this, combined with the generous heights of each space, is a general feeling of lightness and airiness or what we lo-cally know as ‘maaliwalas’. This is a character that must be present in tropical ar-chitecture.
The massing of the architecture is simply an expression of its internal functions, where private spaces are enclosed with solid planes, and the less private spaces are considered as voids, enclosed with transparent planes that function as fenestrations and opportunities for light and air. To mitigate the tropical heat, the ‘screen’ was employed as a secondary layer that also provides a sense of security and privacy.
Architecture becomes a Screen, Screen as a Transitional Strategy, and the Transi-tional Strategy becomes Language.
The Screen, therefore, becomes a dichotomous essay between the natural and arti-ficial, between outside and inside, between transparency and opacity, and between openness and privacy.
Project : Screen House, Metro Manila, Philippines
Project by : Architecture and Interiors : Buensalido + Architects, Principal Architect – Jason Buensalido
Lead Project Architect – Cholo Ramirez,
Photos : Ed Simon
Client: Confidential
Location: Metro Manila, Philippines
Area: 850 SQM
Program: Single Family Dwelling
Project Team:
Architecture and Interiors : Buensalido + Architects
Principal Architect – Jason Buensalido
Lead Project Architect – Cholo Ramirez
Kettal furniture
Bitta by Rodolfo Dordoni
Meteo parasol by Konstantin Grcic
Cala by Doshi Levien
Net by Kettal Studio
Mesh & Maia by Patricia Urquiola
Zig zag by Emiliana Design Studio
