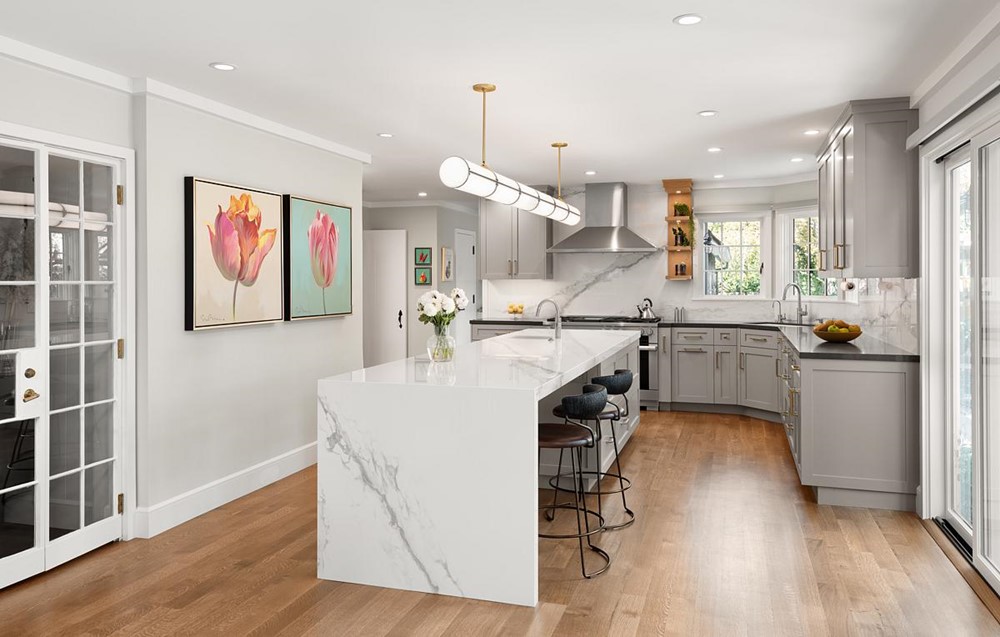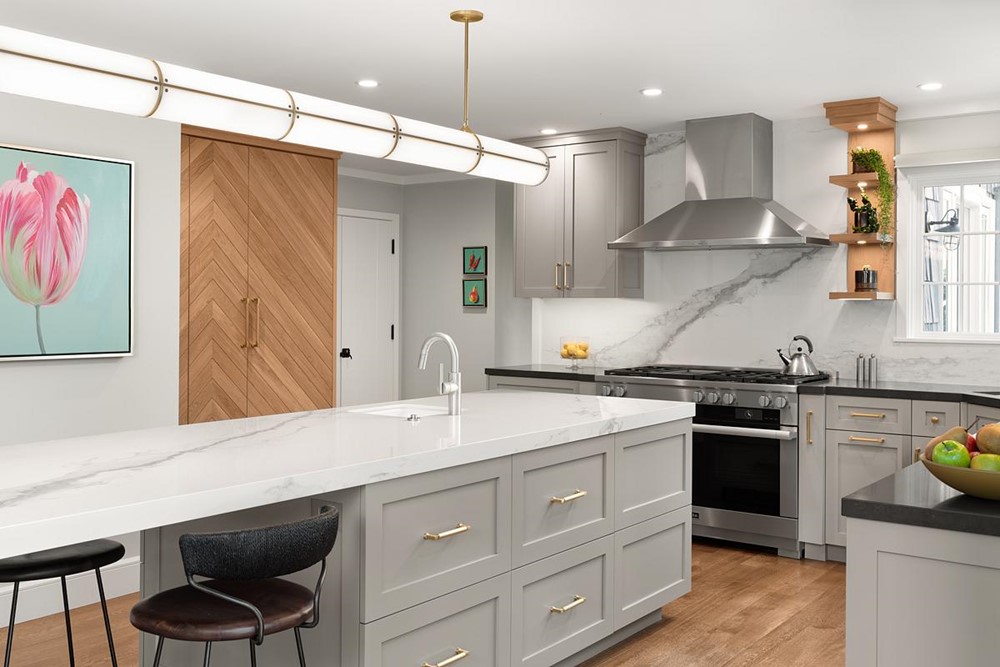California Contemporary Colonial 2nd Story Addition and Major Home remodel is a project designed by Andrew Morrall Architect. A major addition and home remodel transforms an early 20th century Colonial style Historic Home. Transitional and contemporary design concepts were introduced, respecting and accentuating the historical Architecture of the home. Photography by Michelle Lee Wilson Photography, Jean Bai Photo.
.
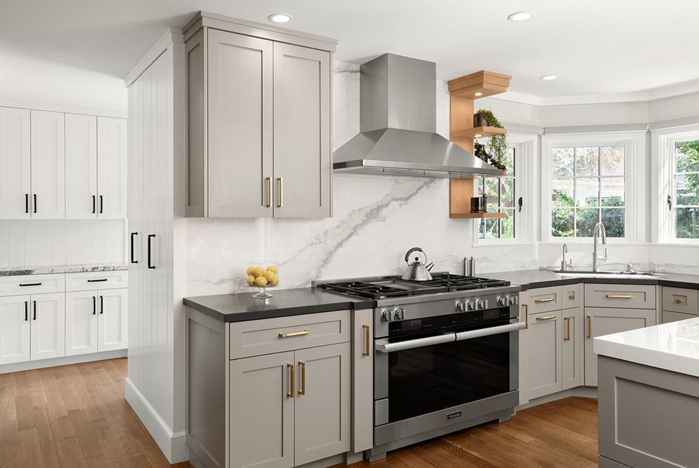

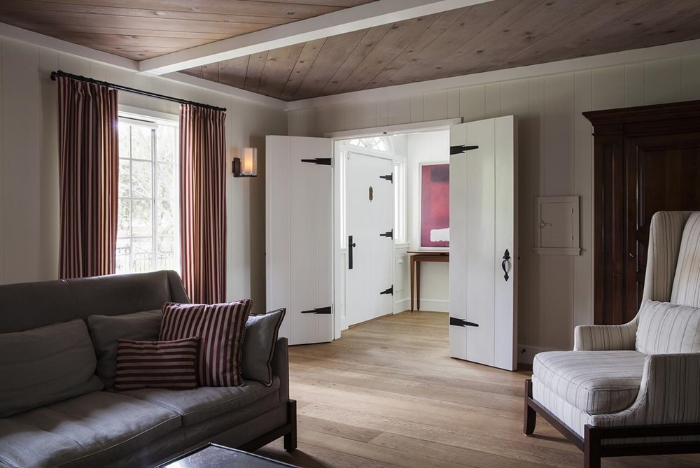

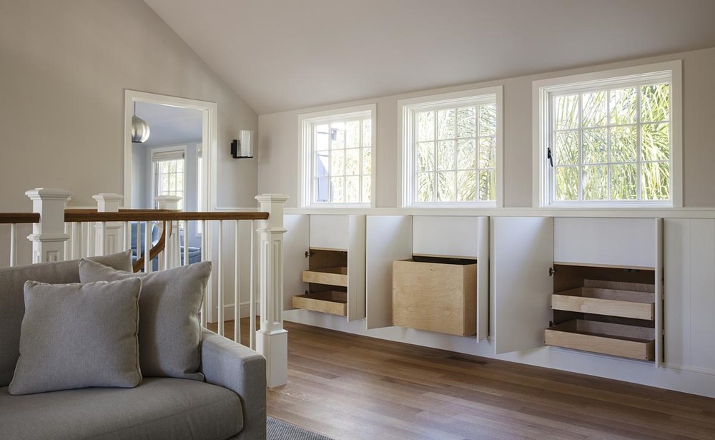

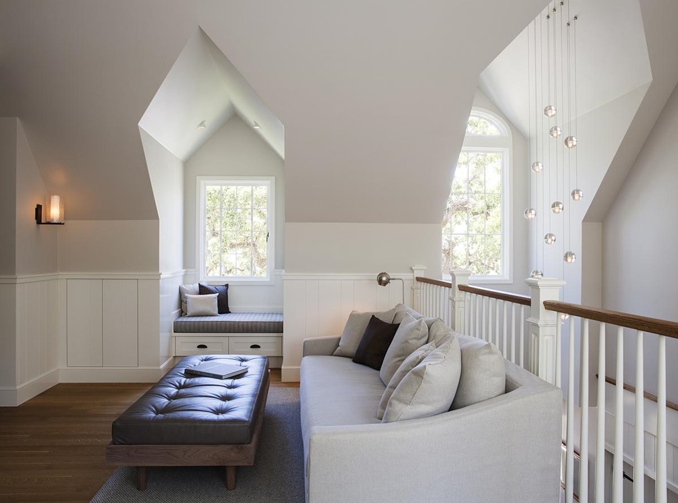
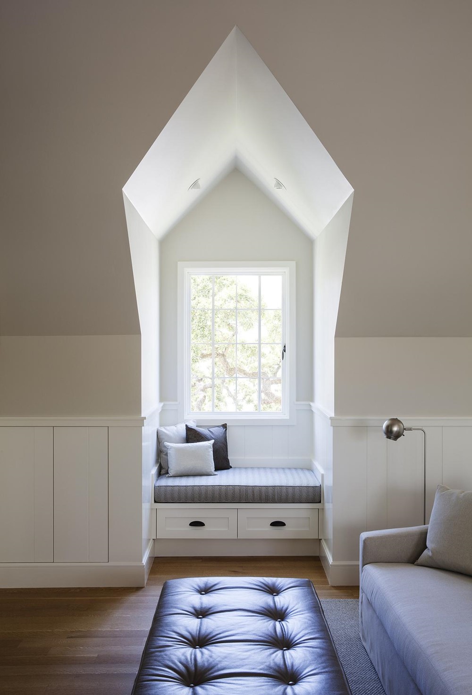
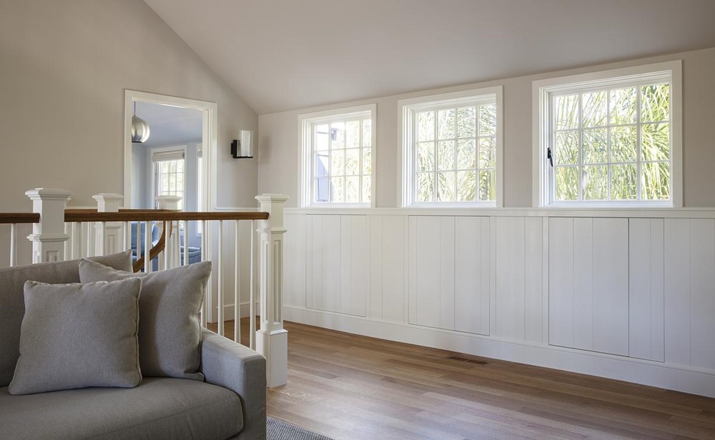

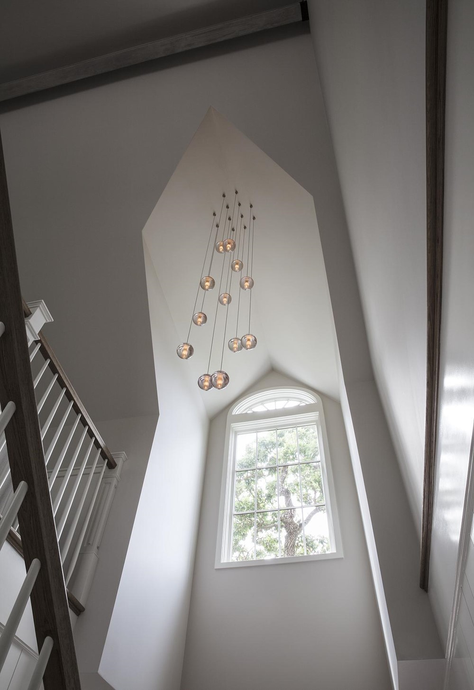
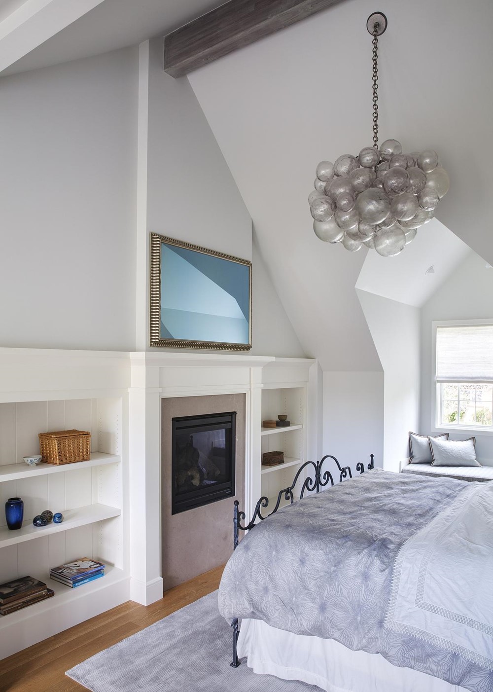
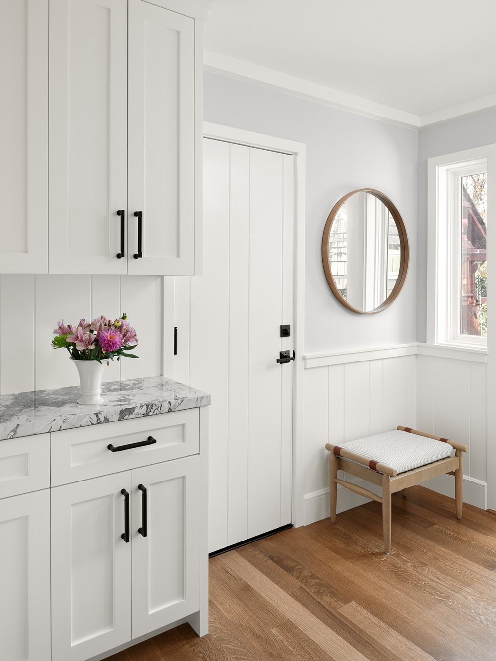
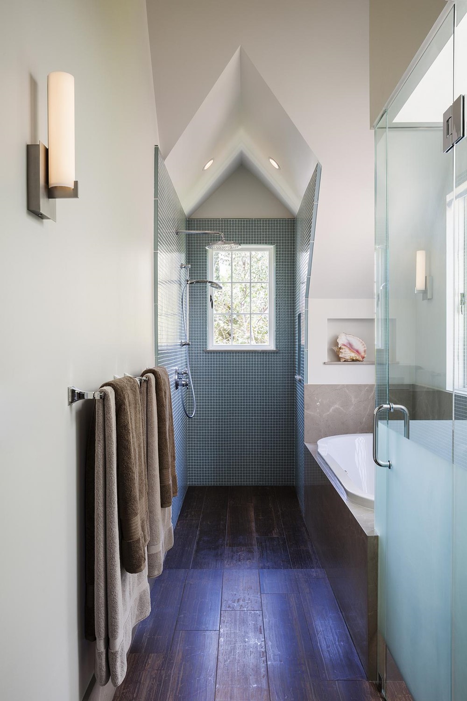

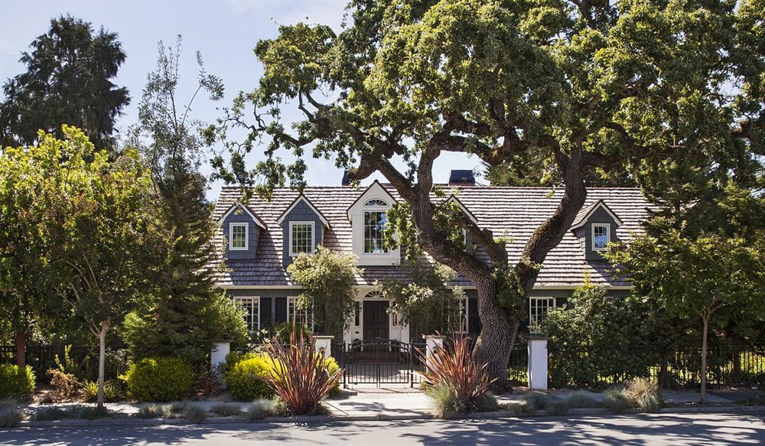
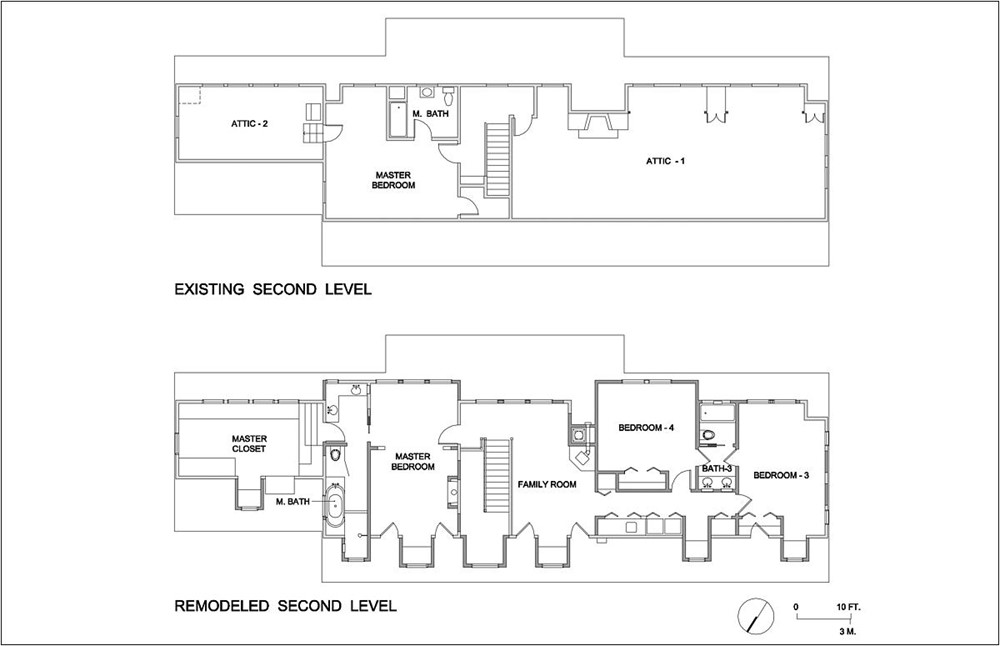
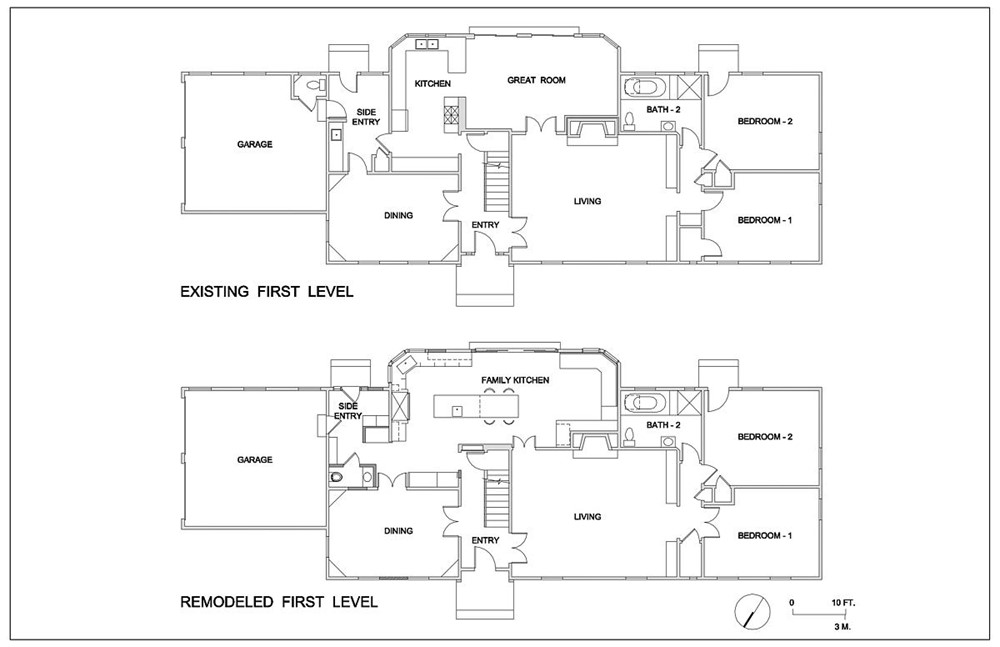
The existing large steep roof and attic with no Architectural character or detail serves as a canvas. Gabled dormers with fine Architectural detail were added at the front of the home. The focal point of the remodeled home is a 2 story tall dormer and window blending in with the existing first level entry. As you enter the home your are greeted with a dramatic 2 storied Entry and main staircase. The 2nd story balcony Family Area above the main Entry features a fireplace and informal seating area. At the new second floor a Master Bedroom Suite with Bath and large closet, 2 additional Bedrooms, The open Family Area and a Hall Bath were added.
The 2nd phase of the Major remodel included a complete remodel of the family Kitchen and Side Entry. These areas of the home are where the family spends most of their informal time, gathering ,cooking, homework and play. The Family Kitchen opens onto the Back Yard and swimming pool. Period interior detail from the more formal Dining and Living Room were brought into the Remodeled Family Kitchen. These period details handsomely contrast with the more transitional and playful elements of the new Kitchen Design. Playing off of the period painted wall wainscoting , a more contemporary white oak chevron pattern paneling was introduced at the Kitchen and banquette mill work. A large central island with a dramatic custom light pendant, that spans both the Kitchen and the Family Area, acts as the fulcrum of family activity and the newly remodeled space.
