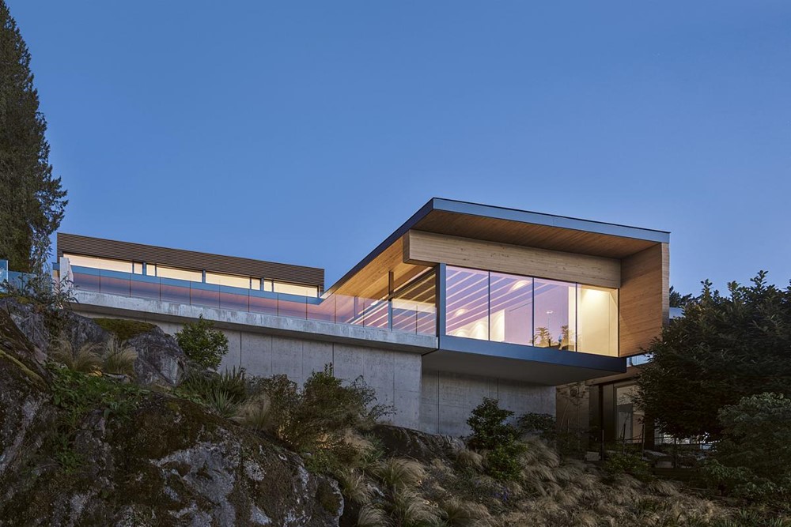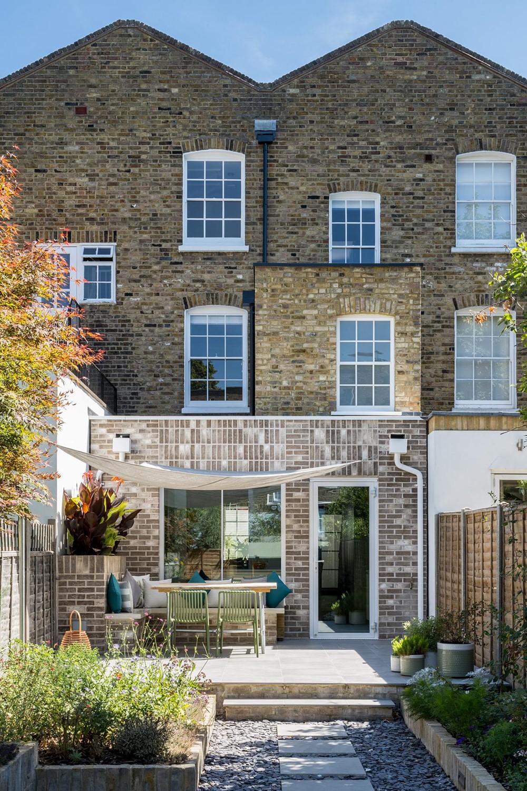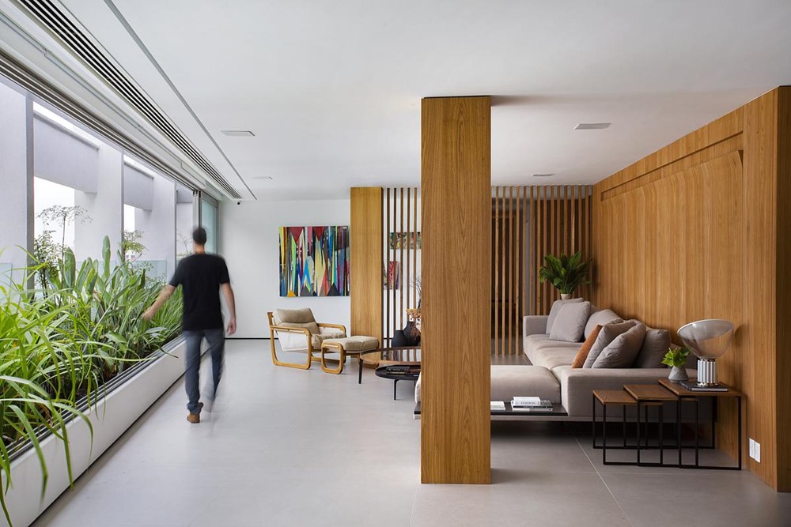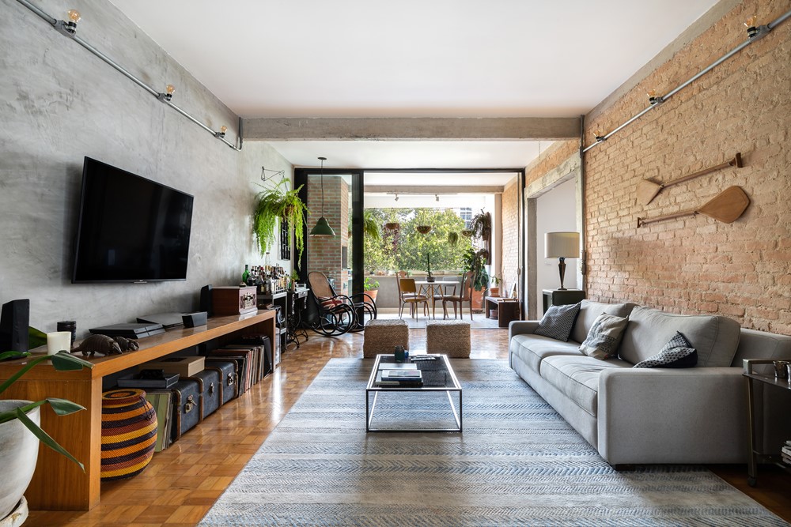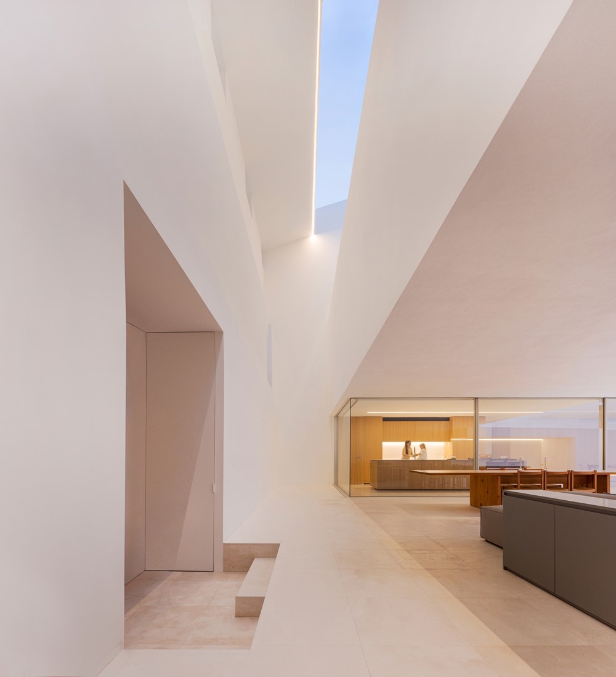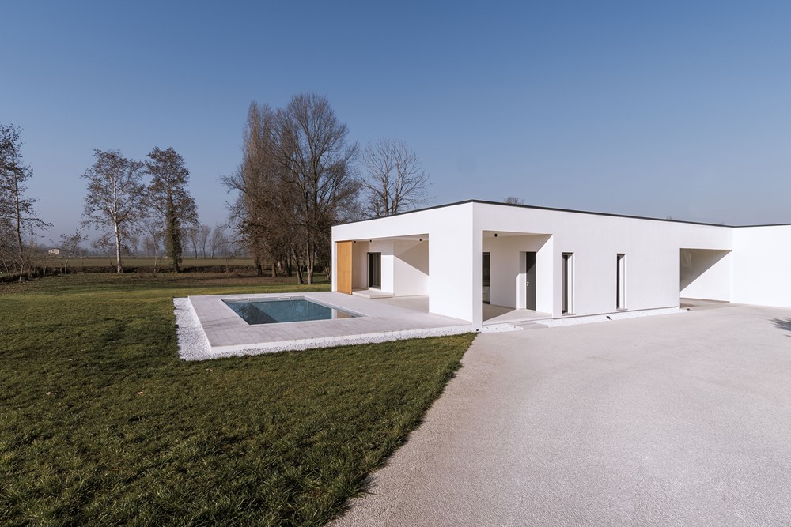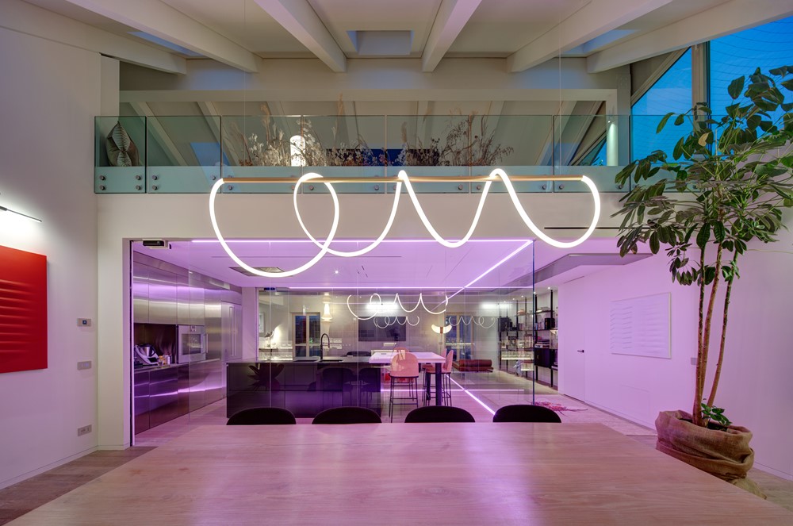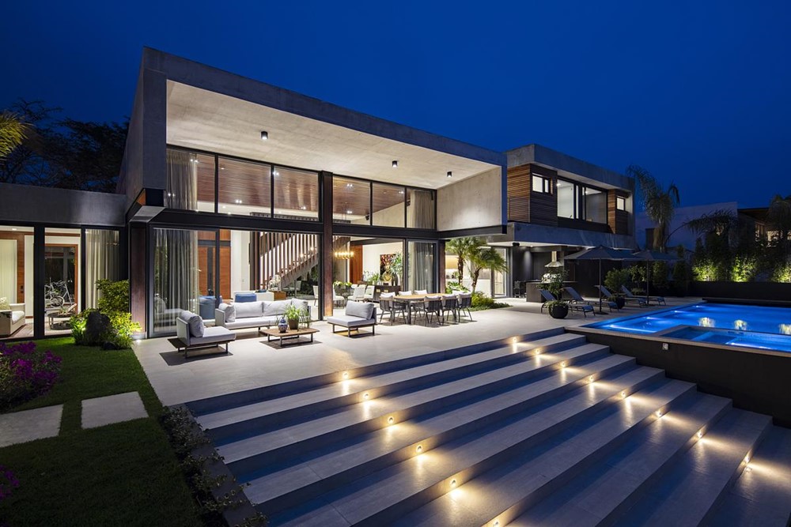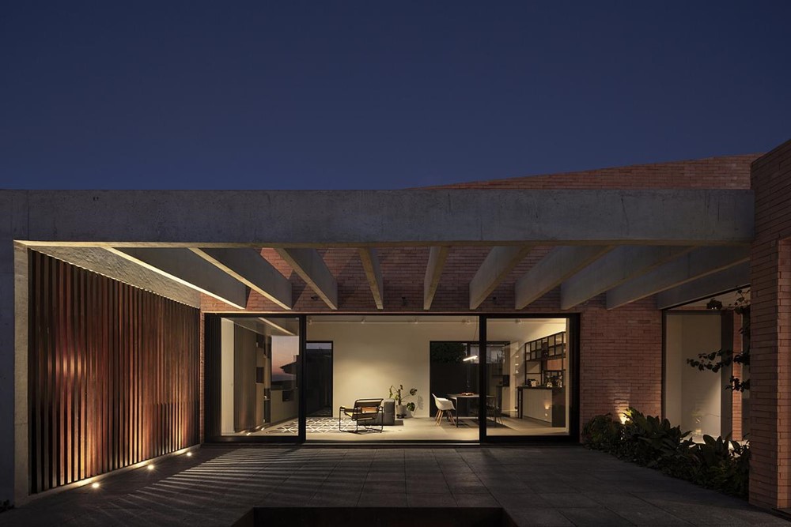Scarcliffe Cottage is a project designed by Altius Group of Companies. Like all of Altius’ waterfront projects, the design team strived to have the dominant elevations settle quietly into the surrounding landscape. This cottage was built on terraced foundations clad in granite that appear to grow out of the natural shoreline. Two types of siding were used, locally sourced Shou Sugi Ban burnt wood siding and a wine-red phenolic panel. The combination of grey granite, carbon black siding, and deep burgundy, which subtly compliments the green pines, makes the cottage the least visually prominent on the shoreline, despite having the most prominent siting. From a distance, it camouflages itself into the shoreline. Photography by John Doe.
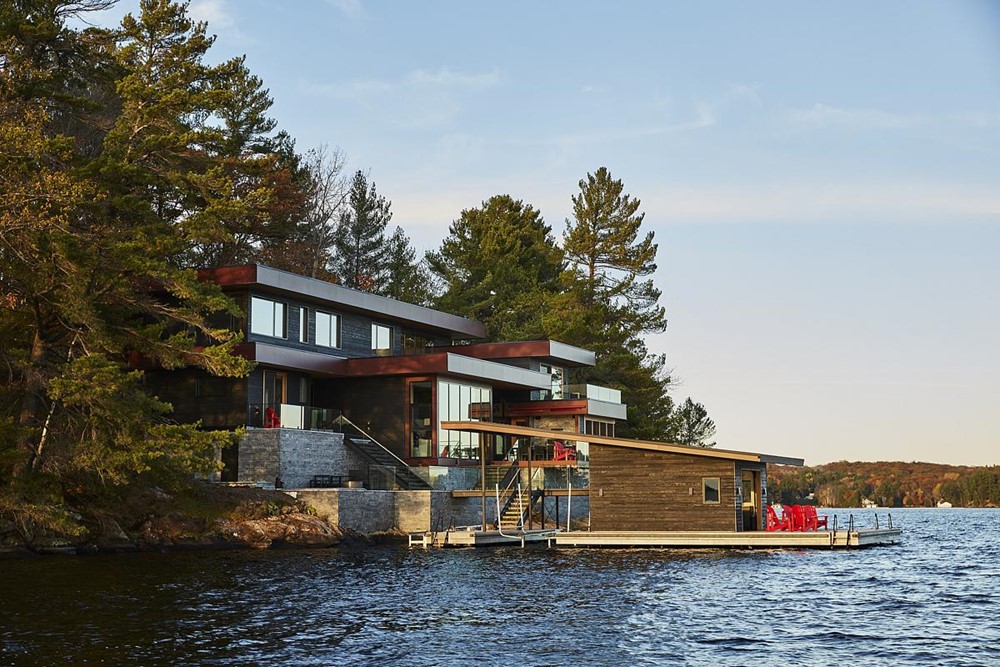
.
Continue reading →
