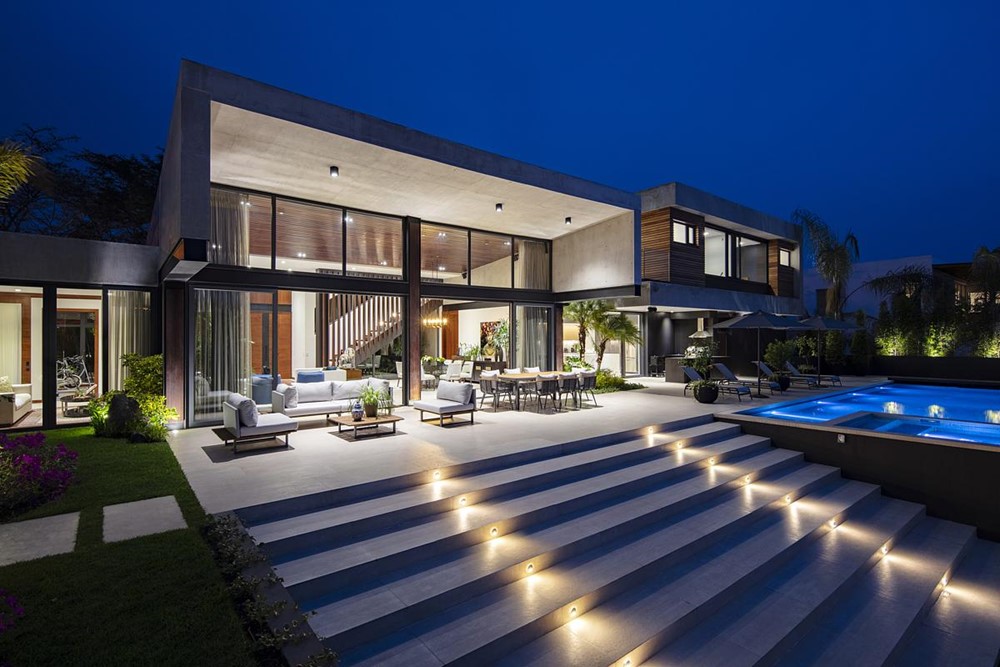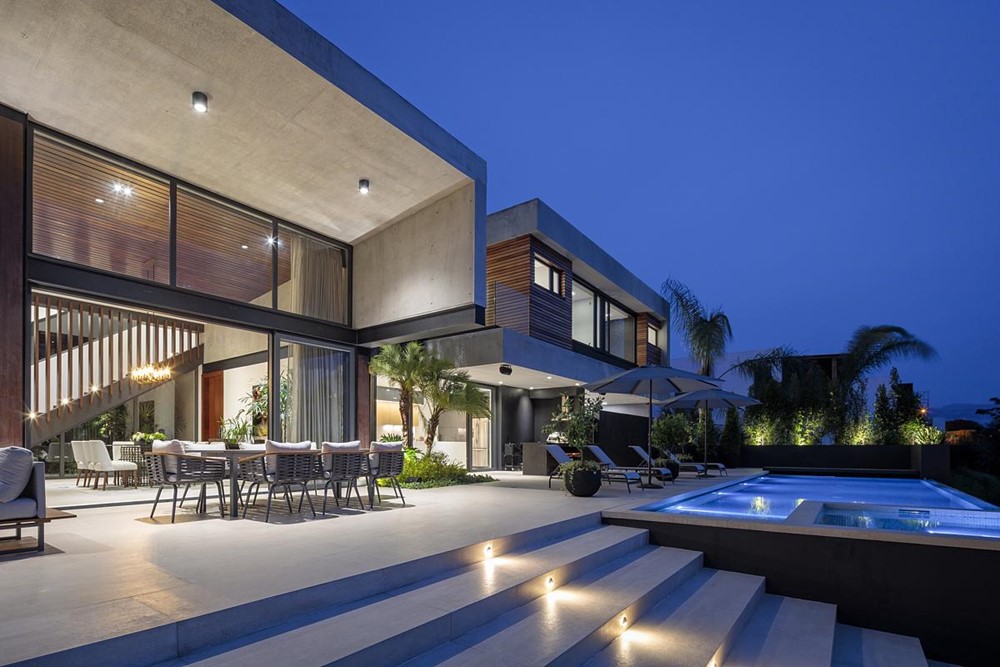Alambique House is a project designed by Najas Arquitectos. Nestled between the Chiche and Guambí rivers in the Puembo region near Quito lies “El Alambique” – a house that’s as stunning as it is functional. The site’s sloped conditions posed a unique challenge: how to create a 70% first-floor program while preserving a flat internal garden that fluidly connected to indoor and outdoor activities. Photography by Sebastian Crespo.
.
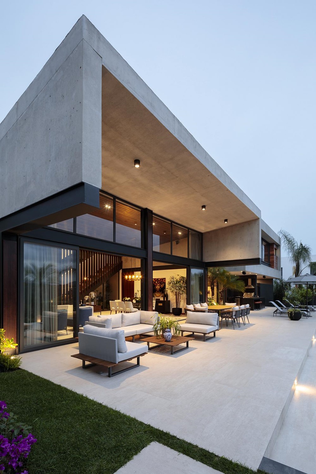
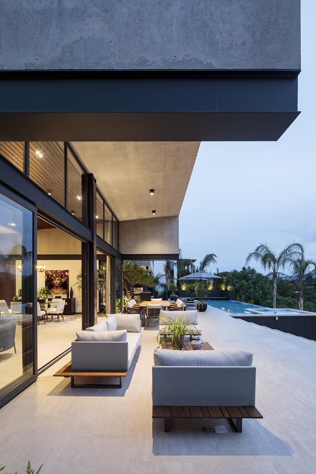
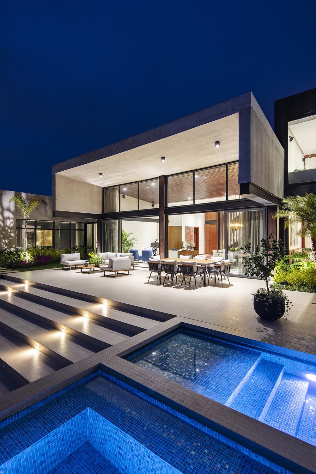
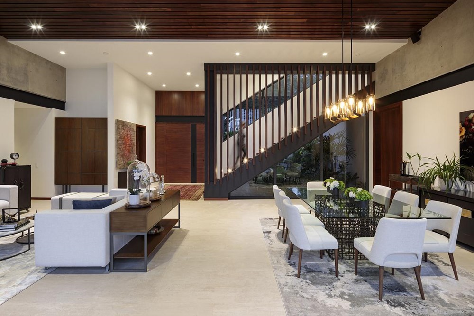
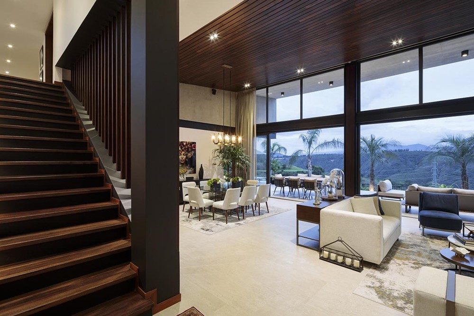
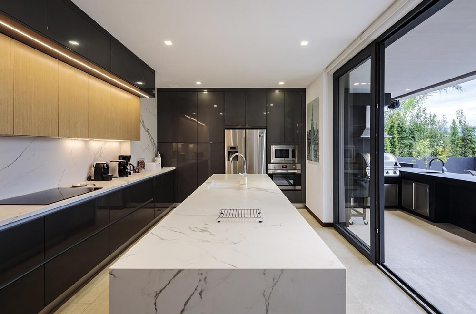
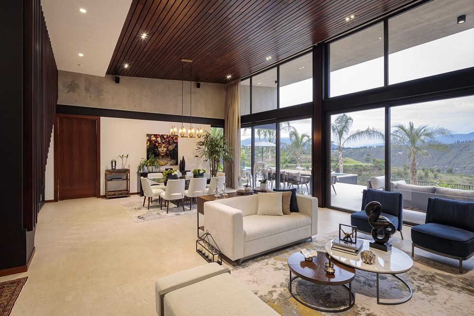
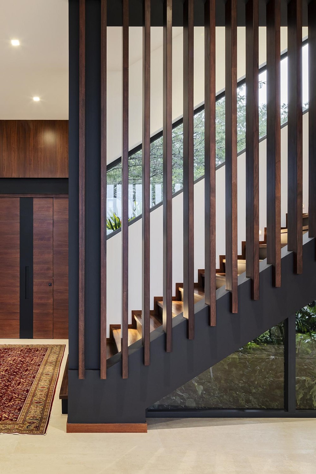
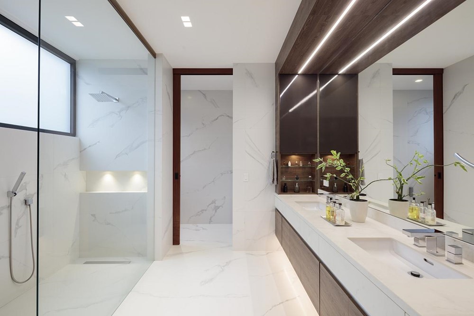
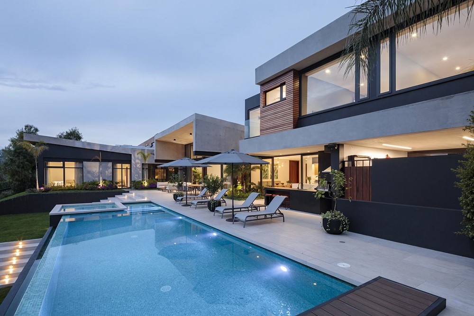
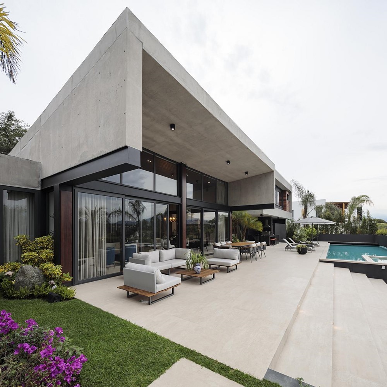
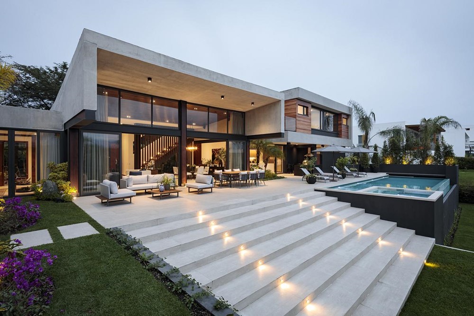
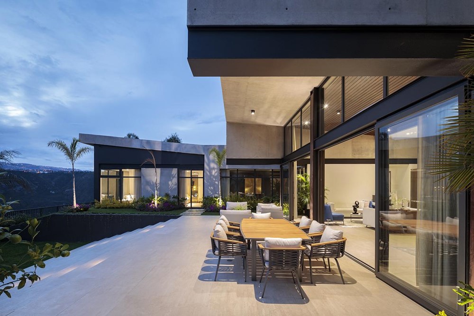
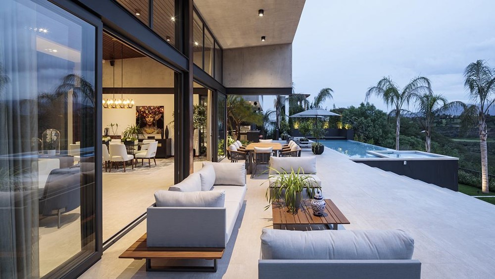
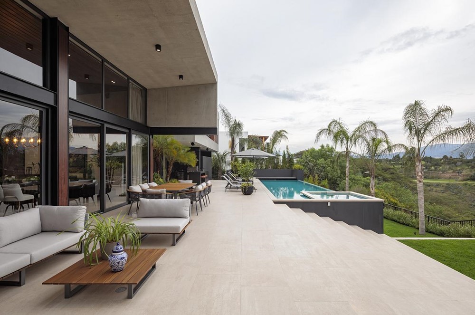
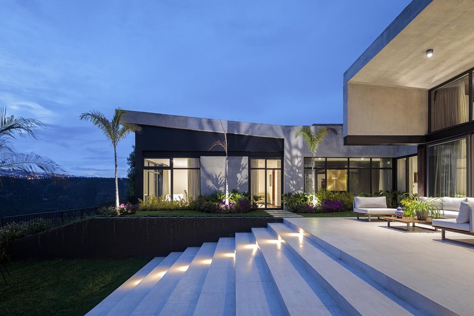
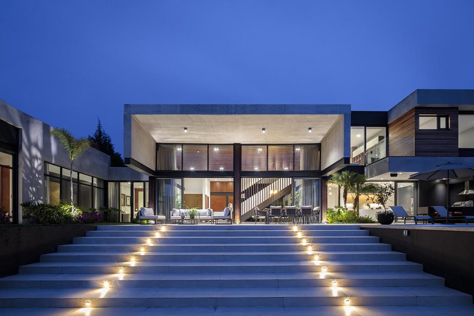
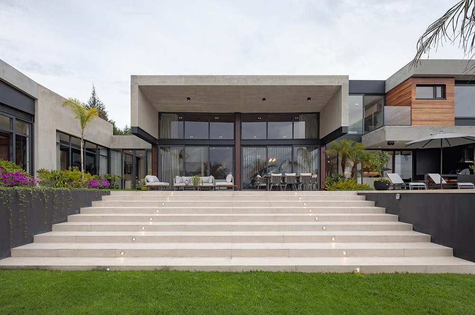

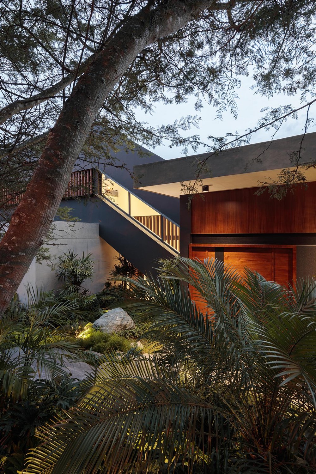
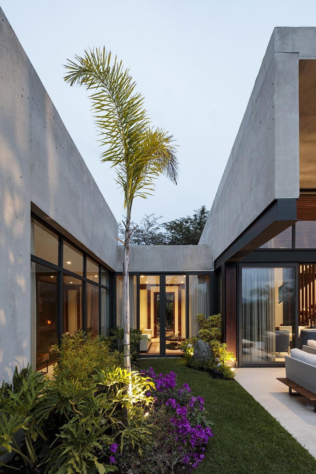
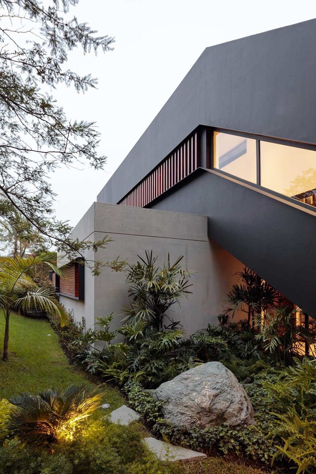
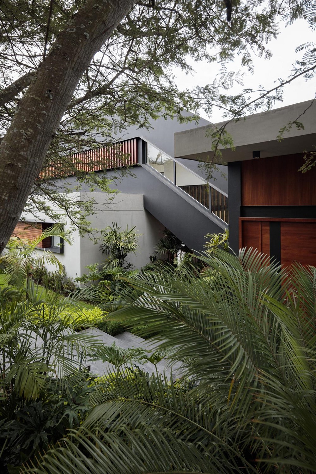
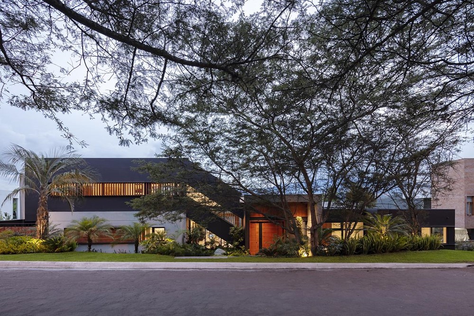
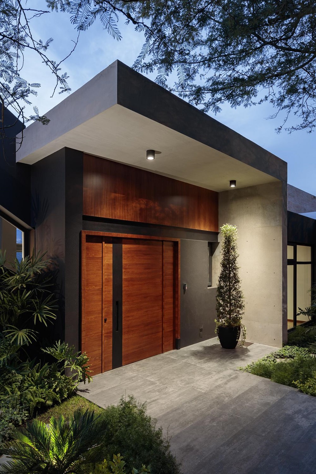
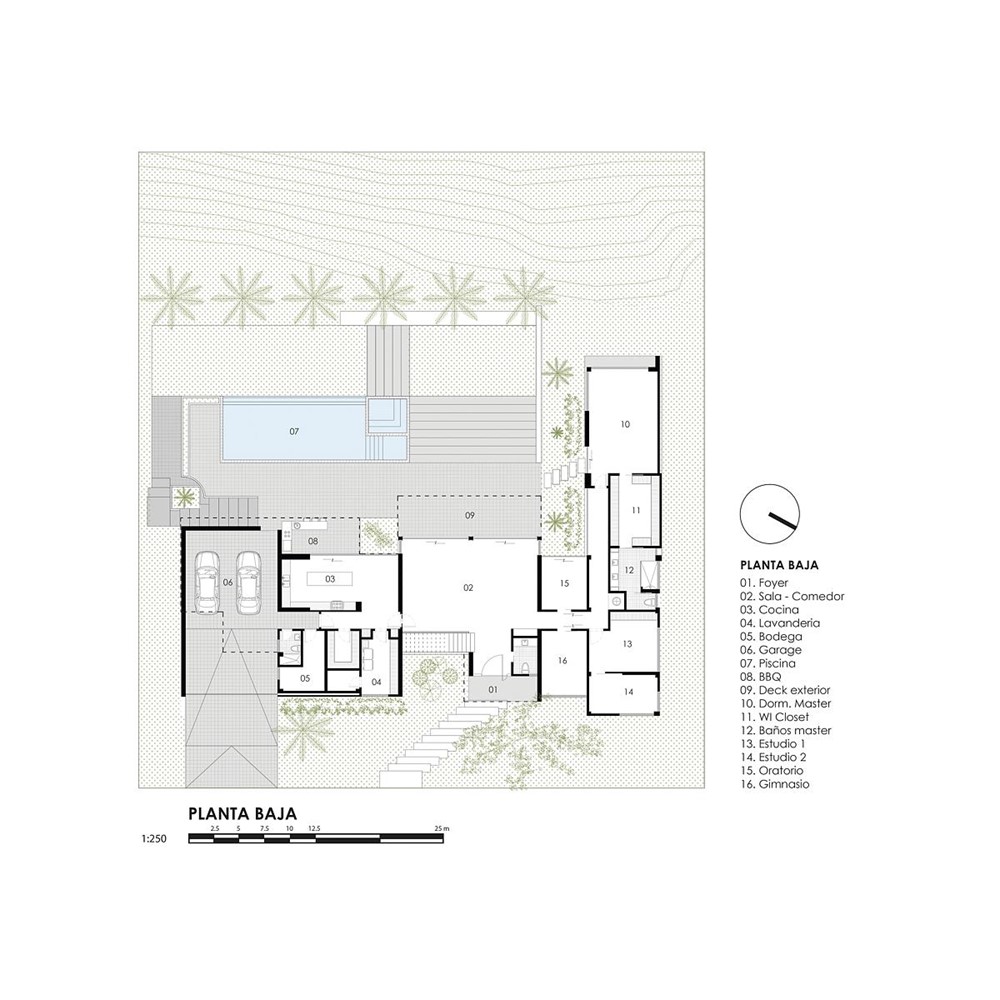
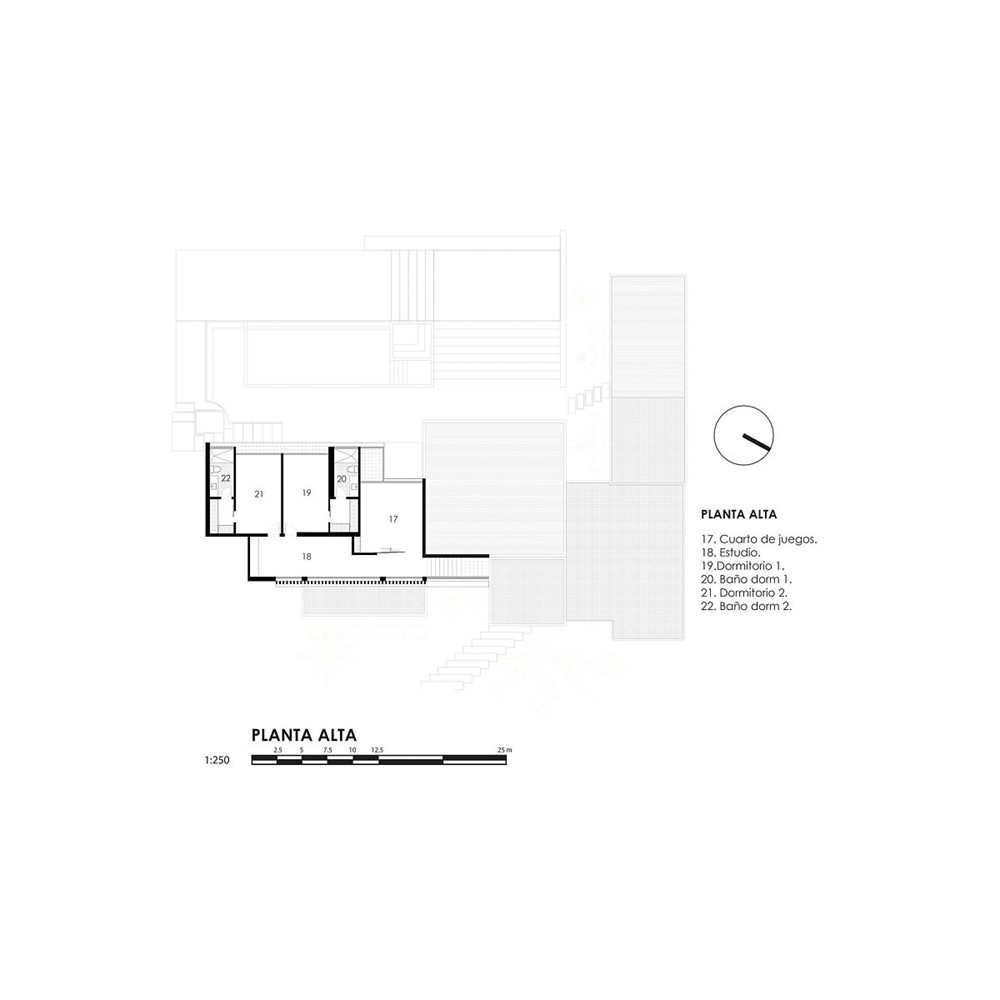
To create this harmonious flow between the surroundings and spaces, the house’s design takes inspiration from the daily choreography of its inhabitants. The result is a seamless connection between the house’s internal functionality and the many stories of the surroundings and spaces. The house’s three volumetric bodies are connected by a staircase, with each body containing private, social, and service areas, respectively.
The house’s construction approach primarily uses reinforced concrete and structural steel elements, with teak wood as a third element to create a simple, rich, and honest palette. What sets “El Alambique” apart from other houses is its sloped volumetric progression, which not only reflects the street profile but also relates to the surrounding built environment while preserving as many local trees as possible.
As you cross the entrance threshold, you’ll be struck by the seamless horizontal blend between the house’s internal spaces and the outer areas. When the glassing is opened to the outside, the barriers are removed, and the whole program’s fluidity becomes simultaneously contained and free. “El Alambique” achieves a timeless and versatile formal language that transcends passing trends, creating a sense of spaciousness and openness that is sure to captivate your imagination.
