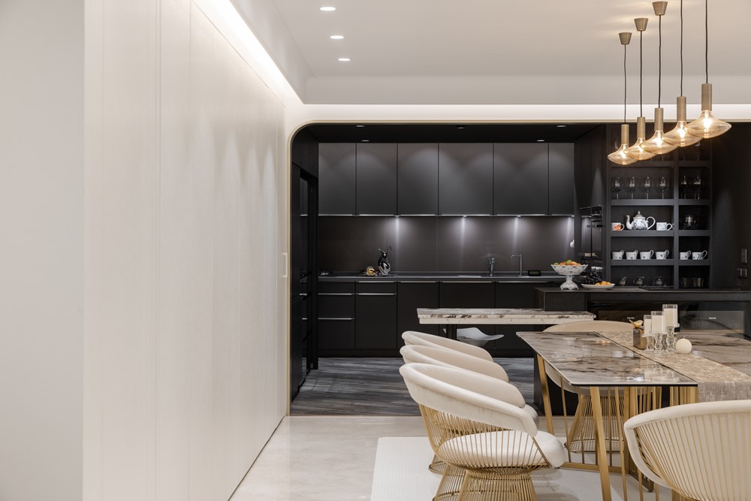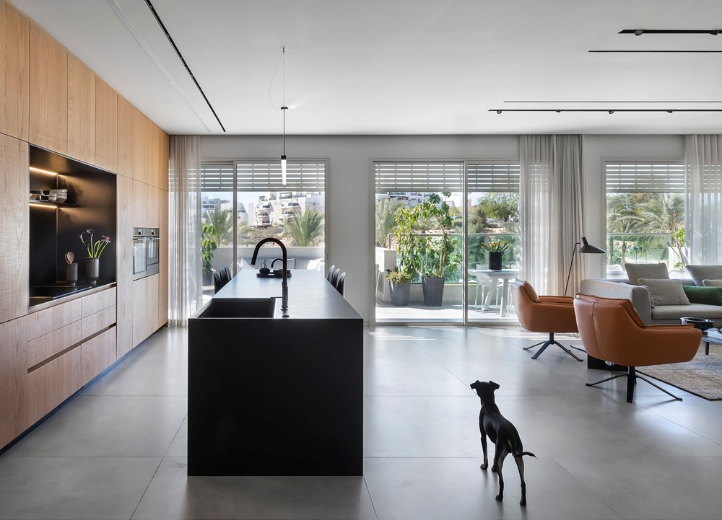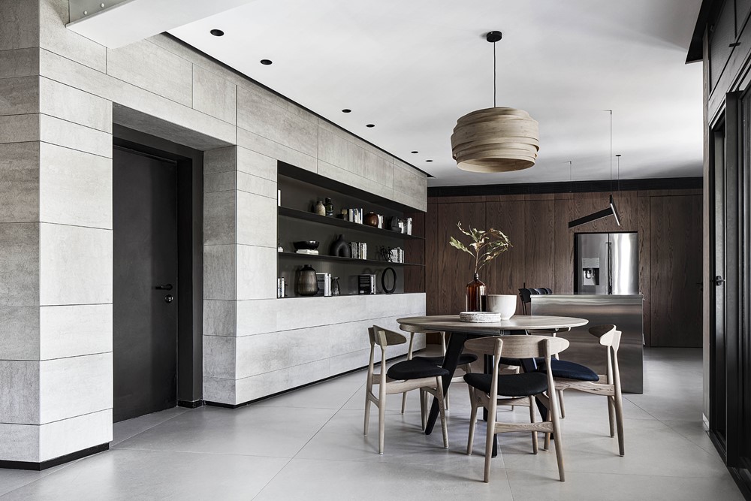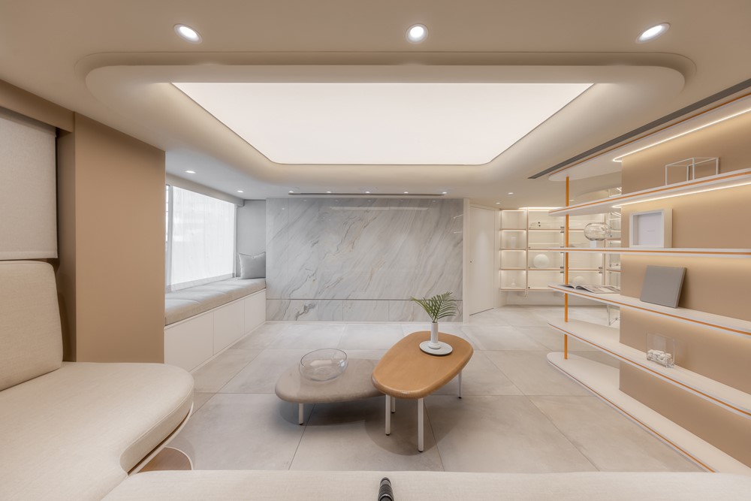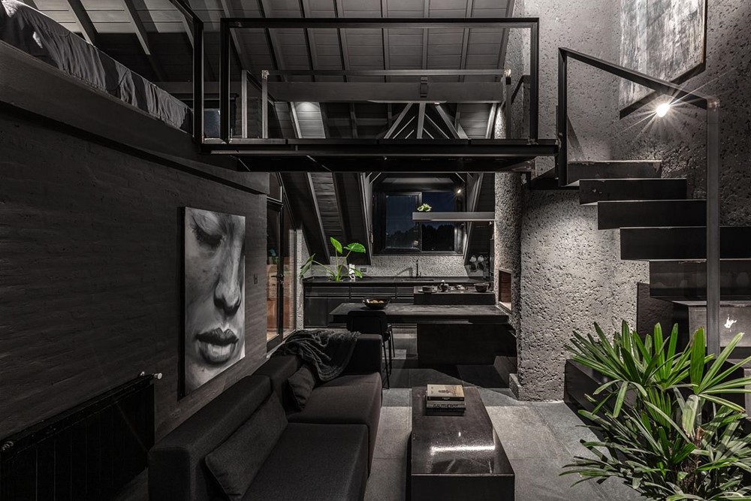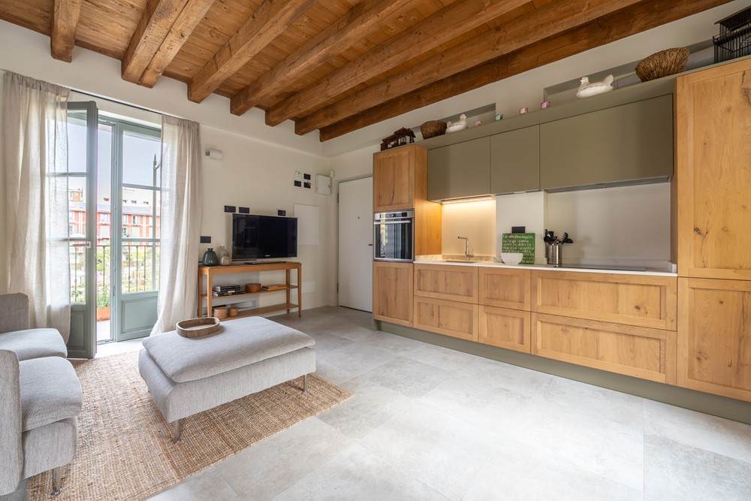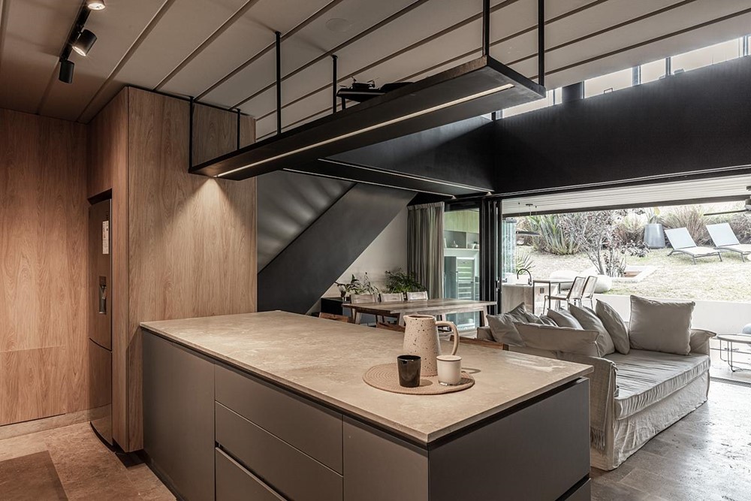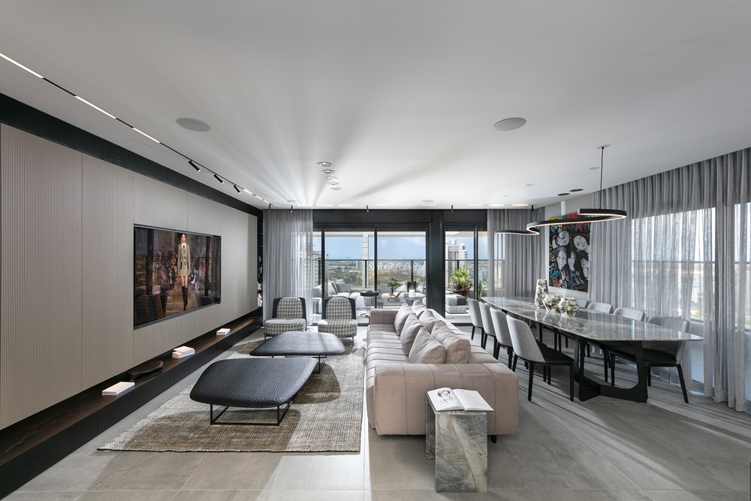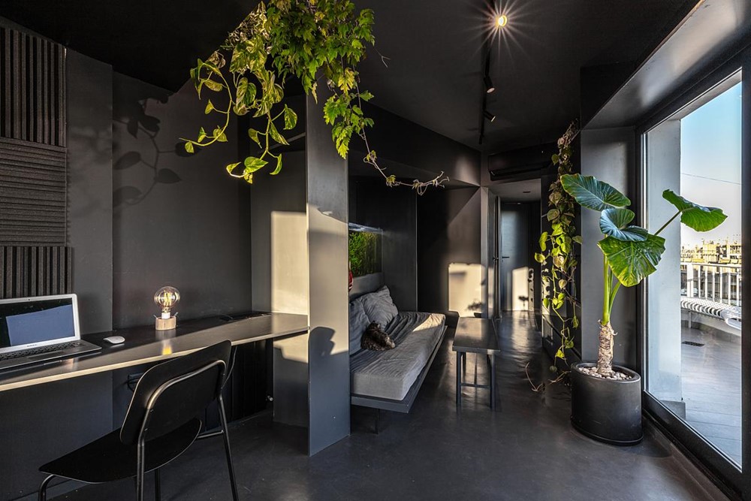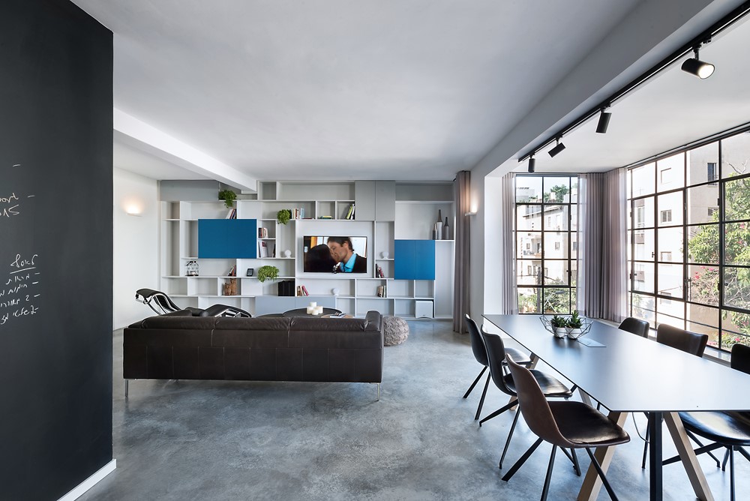HOUSE T&L by TYarchistudio synthesizes both aesthetic considerations and functional imperatives within a single-story dwelling. This newly constructed residence adheres to a meticulous choice of materials and spatial arrangements. Photography by yuchen zhao
Category Archives: apartments
Queen of the Desert by Tzvia Kazayoff
Queen of the Desert is a project designed by Tzvia Kazayoff. What’s beautiful about renovation is the ability to take a disproportionate project; an old 3-bedroom apartment, 130 sqm with a 124 sqm balcony, and transform it into an amazing penthouse sized at 195 sqm with a proportional balcony of 60 sqm. See what interior designer Tzvia Kazayoff did for a family, a couple plus three children, in Be’er Sheva, Israel. The renovation, including city approvals, took months, but the result is more than worth it. Photography by Amit Gosher.
A 166 sqm Apartment by Studio Bar Gil Kon
What happens when the staircase is located in the center of the apartment?
A general renovation of an existing apartment in central Tel Aviv for a couple with three young children. The apartment designed by Studio Bar Gil Kon occupies an entire floor in a preserved building, merged from two apartments into one. Consequently, it was initially constructed and arranged in a way that didn’t allow for family expansion or changes. The building’s staircase is positioned in the center, surrounded by the apartment on all sides. Due to alterations in the apartment’s layout, the building’s windows were also adjusted internally using gypsum cladding for the new design without affecting the building’s façade. Photography by Shai Gil.
House E&L by TYarchistudio
House E&L by TYarchistudio, located in a prominent residential neighborhood of Taipei City, symbolizes a convergence of contemporary aesthetics and traditional influences. The project is a renovation of a 45-year-old, single-story apartment, redefining the spatial dynamics of the existing building through the incorporation of natural light and strategic design elements. Photography by yuchen zhao.
ALTILLO CERVANTES by Grizzo Studio
This apartment designed by Grizzo Studio is located on the top floor of the renovation we carried out on an exposed brick chalet from the 90s that we converted into a mixed-use apartment building. Photography by Federico Kulekdjian.
Forrest in Town by Building Group
The new residential village created by the Building Group in the former Galbani factory in Milan has been opened. Inside, 89 residential units with private gardens and patios, 5 commercial spaces and fitness or recreational areas, 4,500 m2 of park and the first communal aeroponic garden. Photography by Piero Ottaviano, Davide Pardini.
Castelli Loft by Grizzo Studio
In 2021 Grizzo Studio renovated this 90m2 loft in the former Hering factory in Martínez. The premise was to use noble materials that do not go out of style and at the same time will provide warmth. The loft is developed on two levels. To continue with the factory aesthetics of the building, black-painted sheet metal was used on the railings and bridge, and the carpentry was changed to black. To give it warmth, wood paneling and travertine floors were added. photography by Federico Kulekdjian.
Initial Fabric: The Home Version by Liad Yosef
The young couple from Yavne, Israel, sought to upgrade their family and acquired a spacious penthouse apartment with a huge terrace overlooking an open landscape and the Mediterranean Sea. They turned to interior designer Liad Yosef to tailor it to their needs, and as you’ll see, he worked wonders, especially in the small details, which precisely crafted the ultra-modern design, free of unnecessary adornments. photography by Elad Gonen.
4 BALCONES by Grizzo Studio
4 BALCONES is a project designed by Grizzo Studio. The primary idea was to incorporate an extensive program into an apartment of only 40 square meters that did not have a single right angle because it was the top floor of a corner building in the Villa Devoto neighborhood. In that sense, the surface was poorly used and began to be totally optimized. Photography by Federico Kulekdjian.
The Hottest Loft by Shlomit Zeldman
When a family seeks a place to relax and rest, and they have an apartment serving as an office in Tel Aviv, they choose a professional to mix it all up. Thus, a remarkable, urban, and pleasant loft is born. The homeowners turned to Shlomit Zeldman for the home design, and together they created a place that accommodates all needs in a spacious manner, meeting the requirements and needs of all the home’s residents. Photography Amit Goshar.
